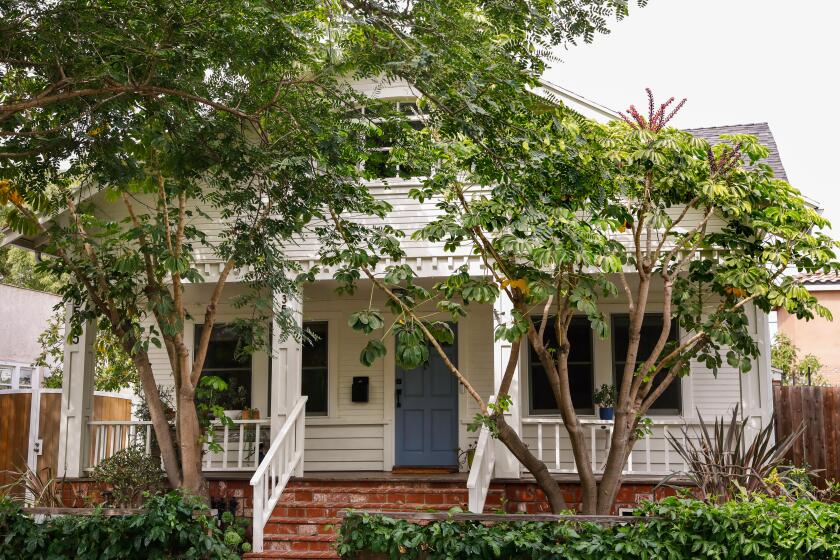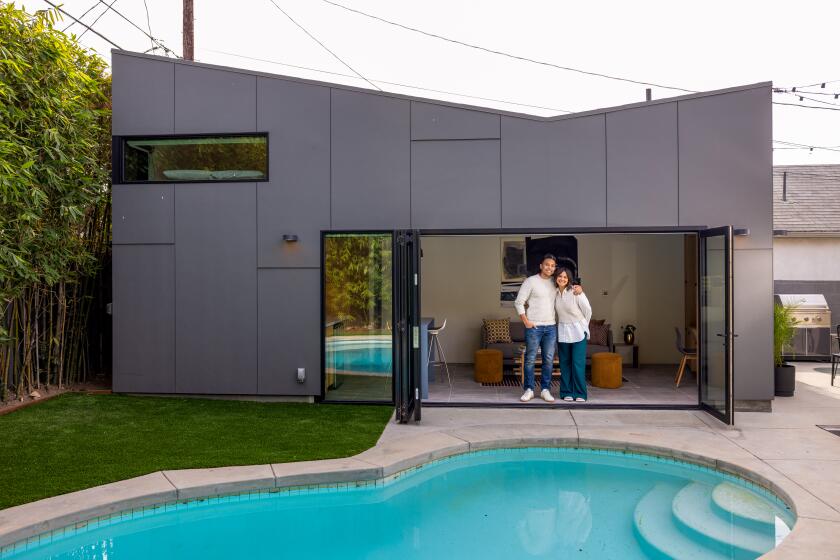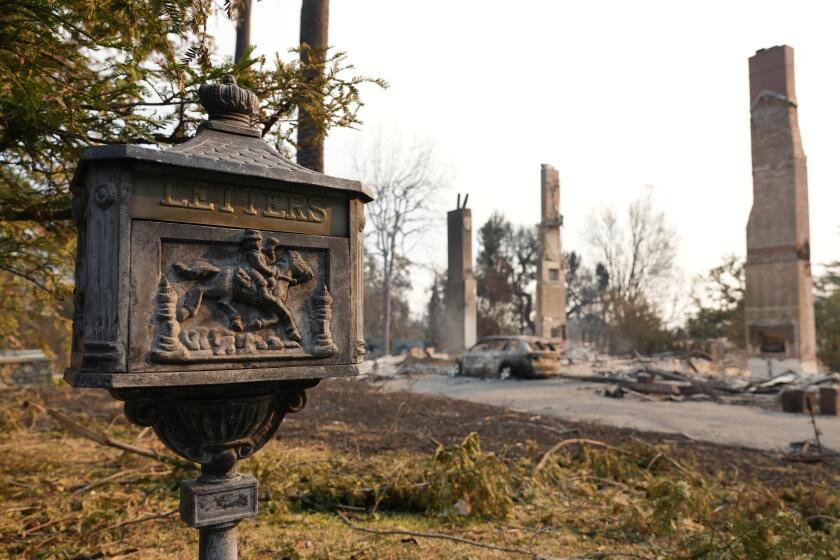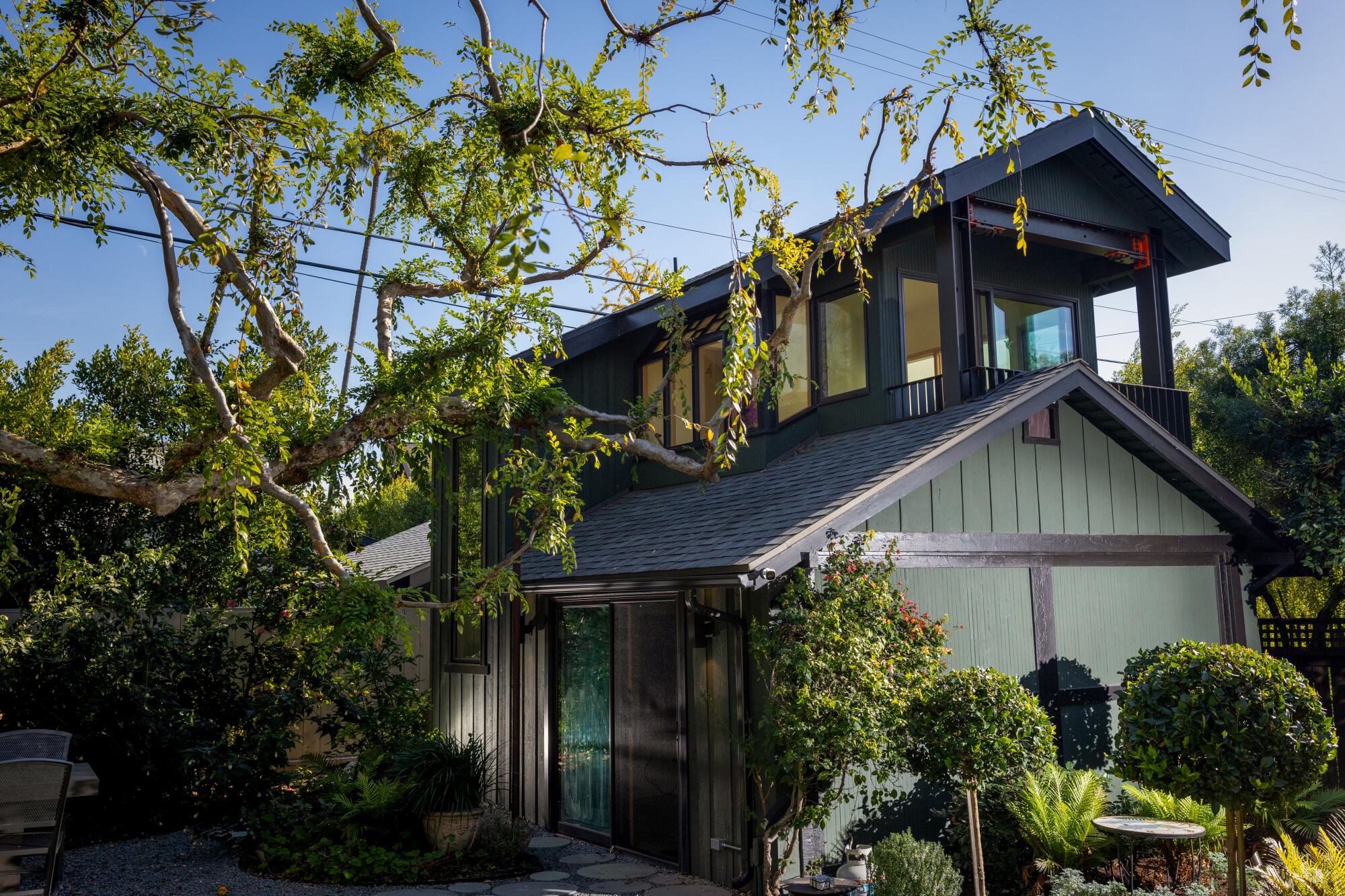
- Share via
From the street, Russell Brown’s 100-year-old home in Hollywood would seem to have all the characteristics of a historic Craftsman: gabled roofs, warm green earth-tone shingles and a covered porch that leads to the front door.
But in back, a two-story accessory dwelling unit, or ADU, offers something different: a 21st century take on Arts and Crafts architecture inspired, in part, by a mature Chinese elm and a smaller Japanese maple, whose branches commonly graze what was formerly a garage.
As the founder of Friends of Residential Treasures: Los Angeles (FORT: LA), a nonprofit dedicated to celebrating L.A.’s incredibly diverse architecture, it’s not surprising that Brown would ask architects Anupama Mann and Siddhartha Majumdar of Wyota Workshop to design an ADU that celebrates his historic 1912 Craftsman home.
“The intention was always to honor the aesthetic of the house and neighborhood,” Brown says of the addition. “Philosophically, I didn’t want to knock the garage down and send the debris to a landfill.”
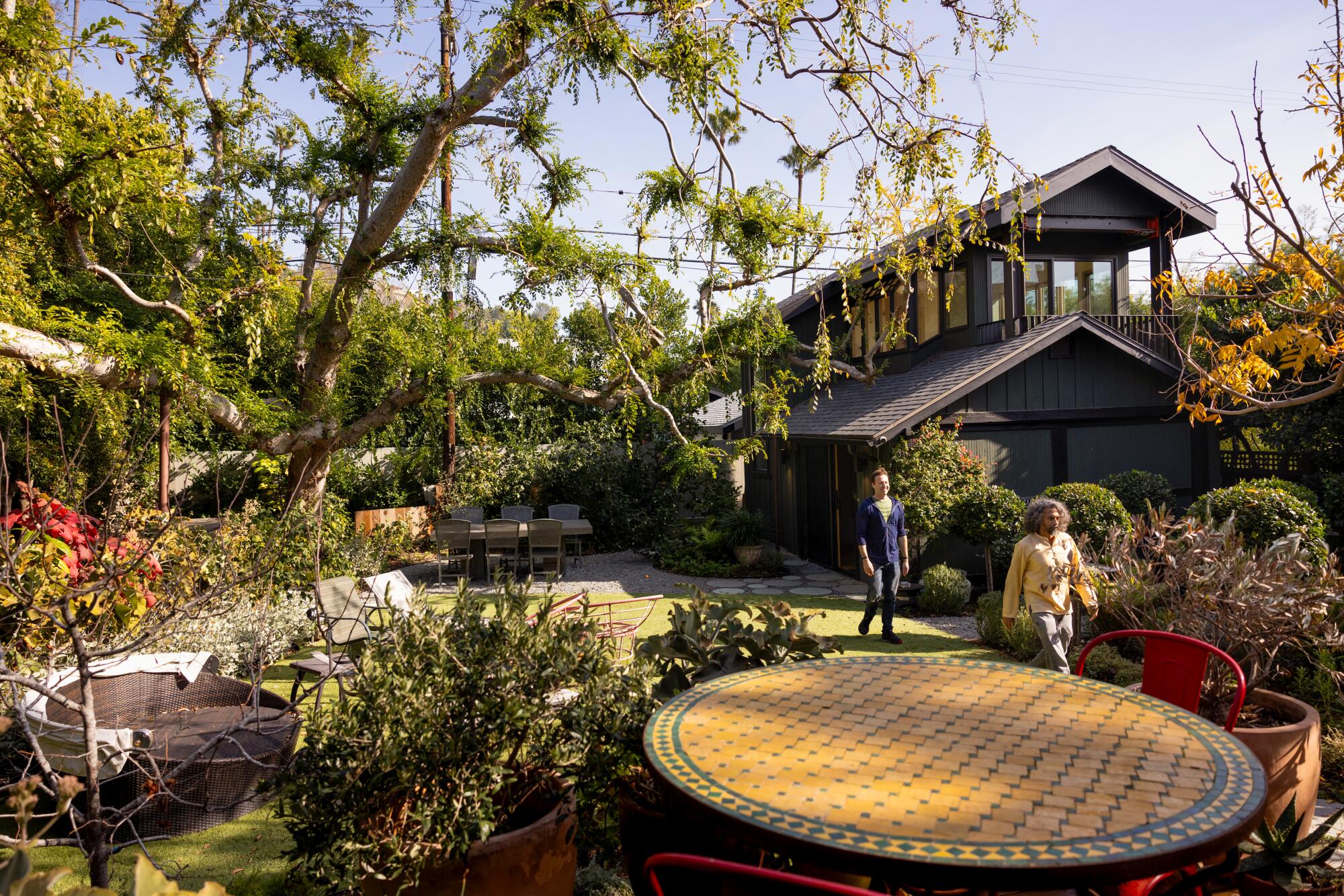
He also wanted to preserve the towering Chinese elm in the backyard, which an arborist estimates is about 100 years old — half its estimated lifetime.
“The tree became the guiding principle of the house,” Brown says of its influence on the ADU, which the architects designed to lean away from the tree. “I wanted to expand the garage but didn’t want to hurt the tree.”
Nestled behind a 100-year-old Craftsman in L.A., a 700-square-foot ADU mirrors the home’s period charm and provides housing for an office and extended family.
Presented with a structurally unsound garage lifting off the foundation, the architects chose to preserve as much of the structure as possible, including the original garage door, while building a two-story, 400-square-foot ADU.
From the beginning, Brown wanted to save as much of the garage as possible.
“We would have been able to get a report that condemned the building as unsafe,” Majumdar says. “But Russell was clear that he wanted to reuse what was already there.”
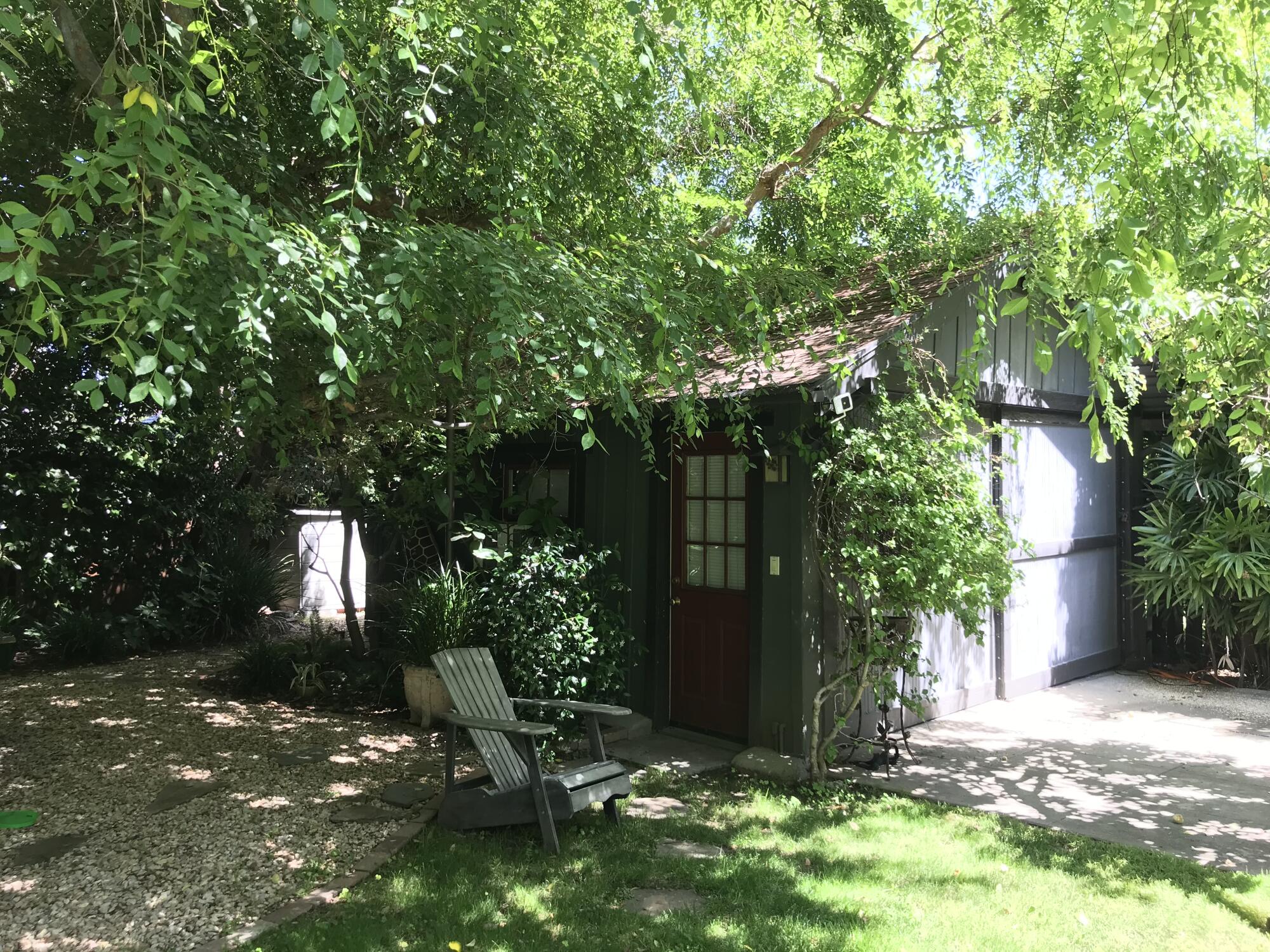
After examining the garage’s construction, the architects assume it was not original to the property. “It looks like a handyman came in and slapped something together,” Brown says. “The level of craftsmanship in the main house is not evident in the garage.”
For an ADU in a historic preservation overlay zone (HPOZ), preserving 50% of the structure was the team’s most sensible course of action in terms of exercising their autonomy regarding its design.
“After meeting twice with the HPOZ board in 2021 to see what we could do and what would trigger a public hearing and review, we decided to keep 50% of the structure,” Majumdar says.
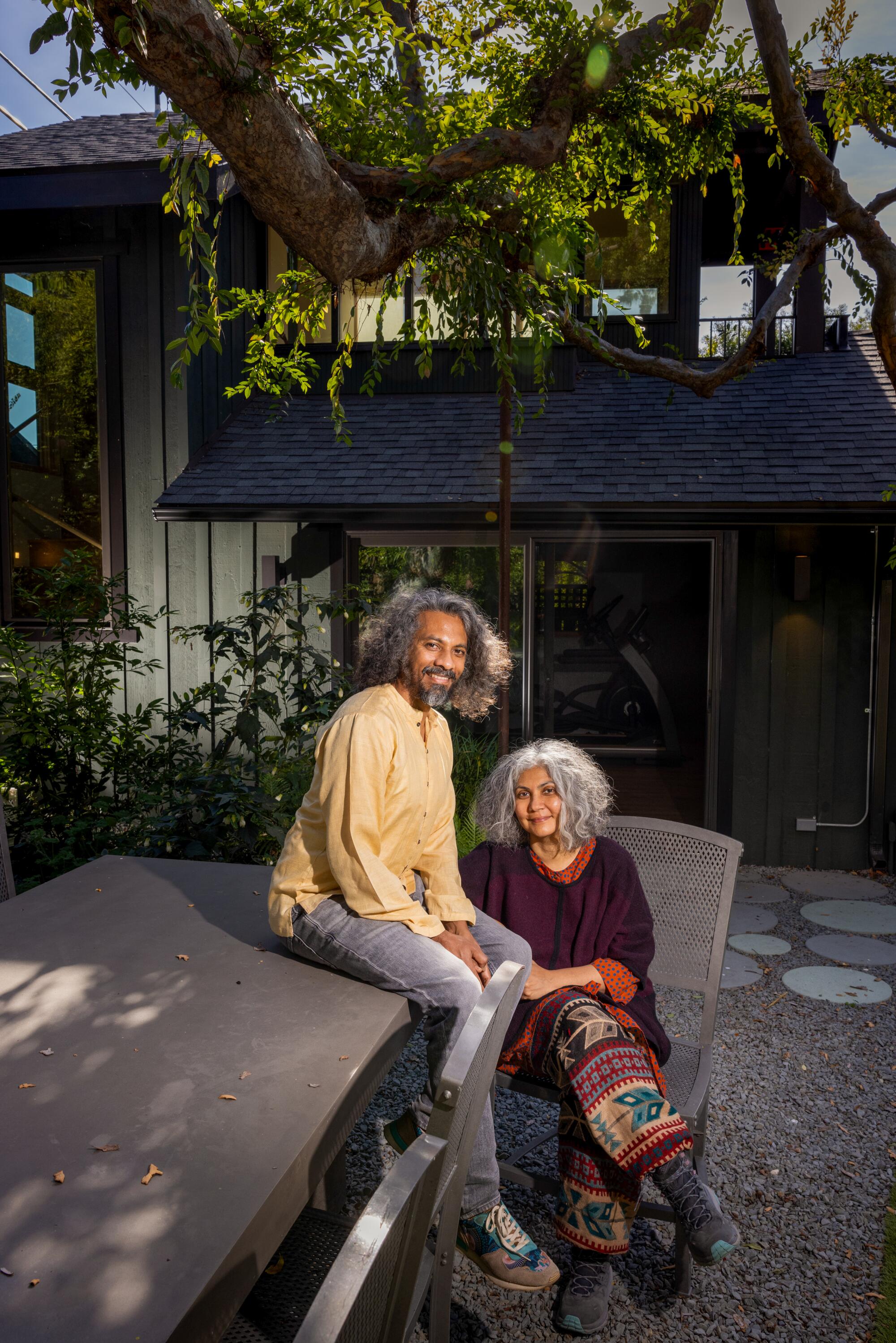
Mann explains, “If you only build 50% of the base, then you don’t have to go through a formal review with the HPOZ. You go through the zoning office and the Department of City Planning will approve the ADU.”
After consulting with Brown, the architects decided to preserve the footprint of the 250-square-foot garage, keep the garage door and add a second floor.
The ADU has strong Craftsman lines that echo the main house’s design. But inside, the interiors are clean and modern, with white oak floors and cabinets and ample outdoor views courtesy of multiple vertical windows overlooking the lush backyard.
The home is modest, but the second story makes it feel much larger than it is. “I wanted clean, flexible interiors,” Brown says of their simplicity. The second floor is built as an efficient office space, “but there’s enough storage space for clothes if someone wanted to use it as a bedroom.”
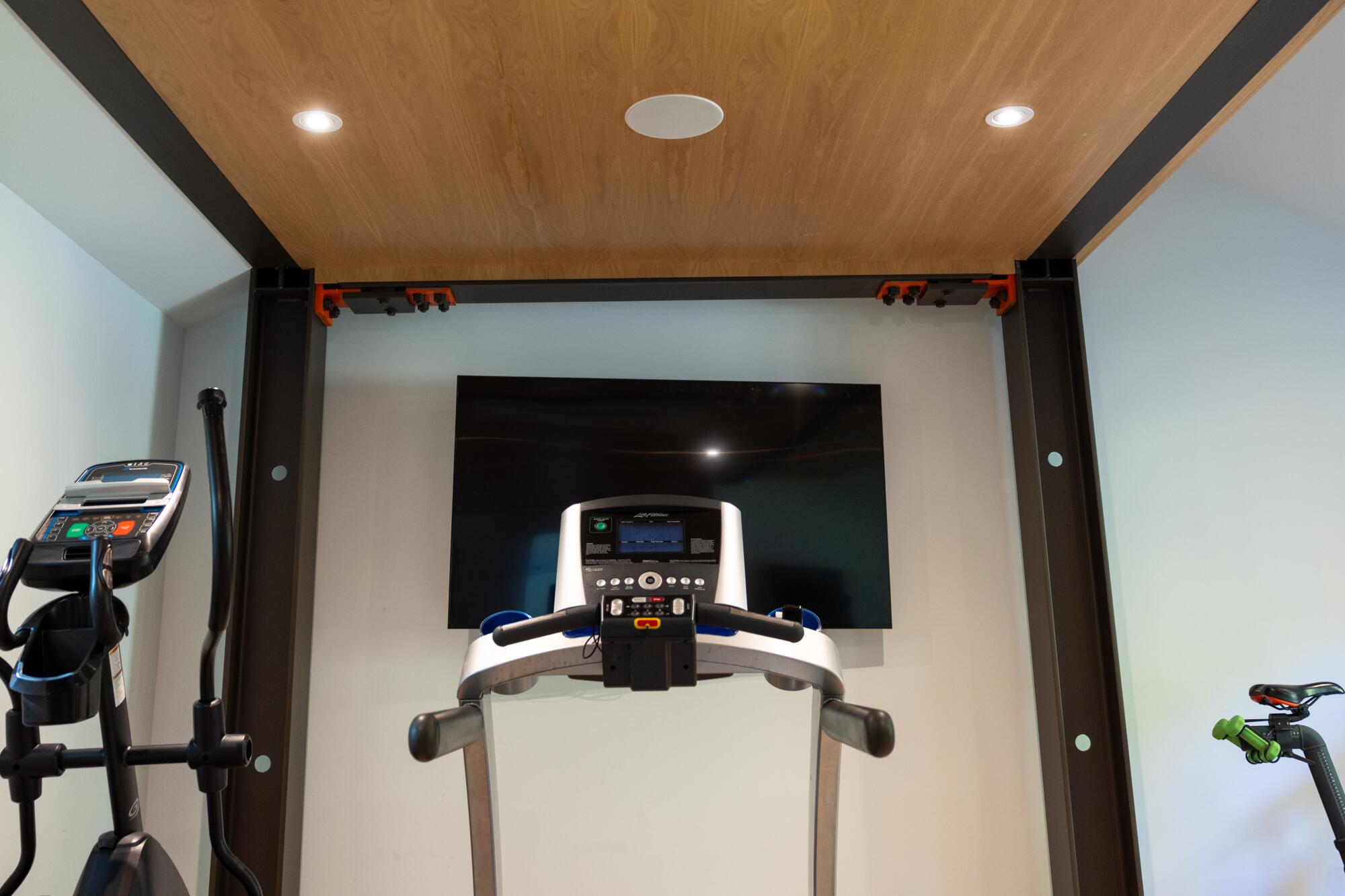
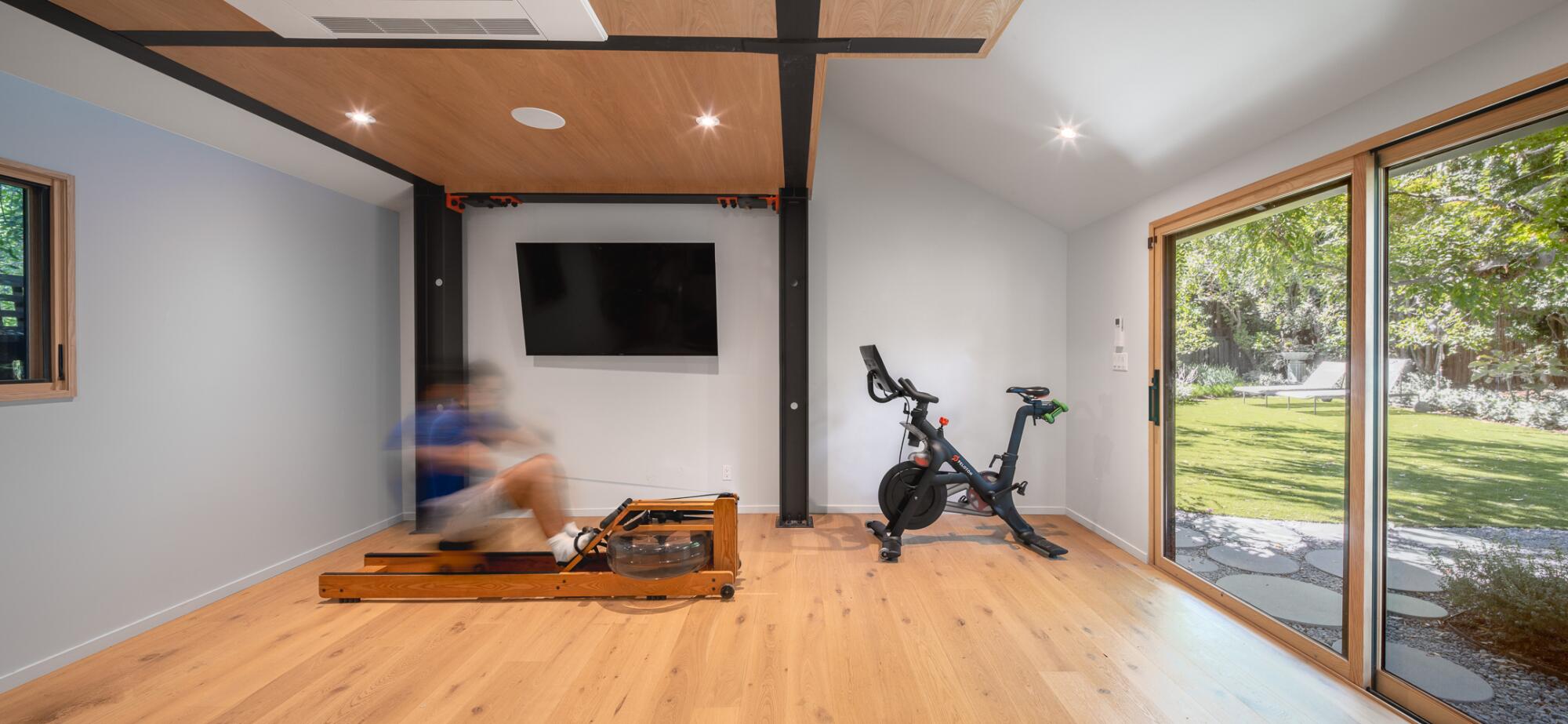
The ground floor, now a gym, has enough room for a Peloton, treadmill, a stair climber machine, bike storage and weights. A bigscreen TV gives the room the authentic feel of a membership gym but it could quickly be transformed into a living room should Brown choose to rent the ADU.
Looking at the ceiling on the first floor, you can see the existing roofline. “We deliberately contrasted the historic structure with the exposed steel beams,” says Majumdar. “The juxtaposition of old and the new is obvious.”
There is no kitchen for now, but the first floor is kitchen-ready with plumbing and room for appliances. “The second Russell wants to put a kitchen in, it’s ready,” says Mann.
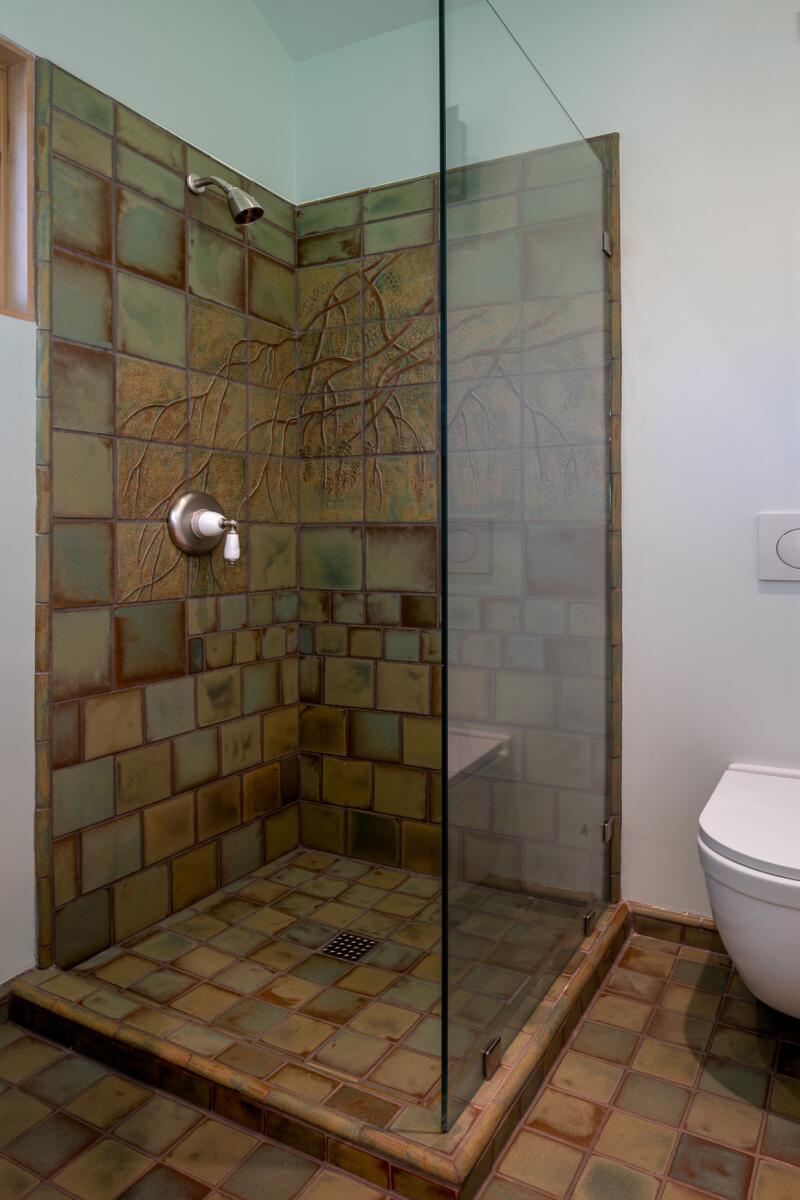
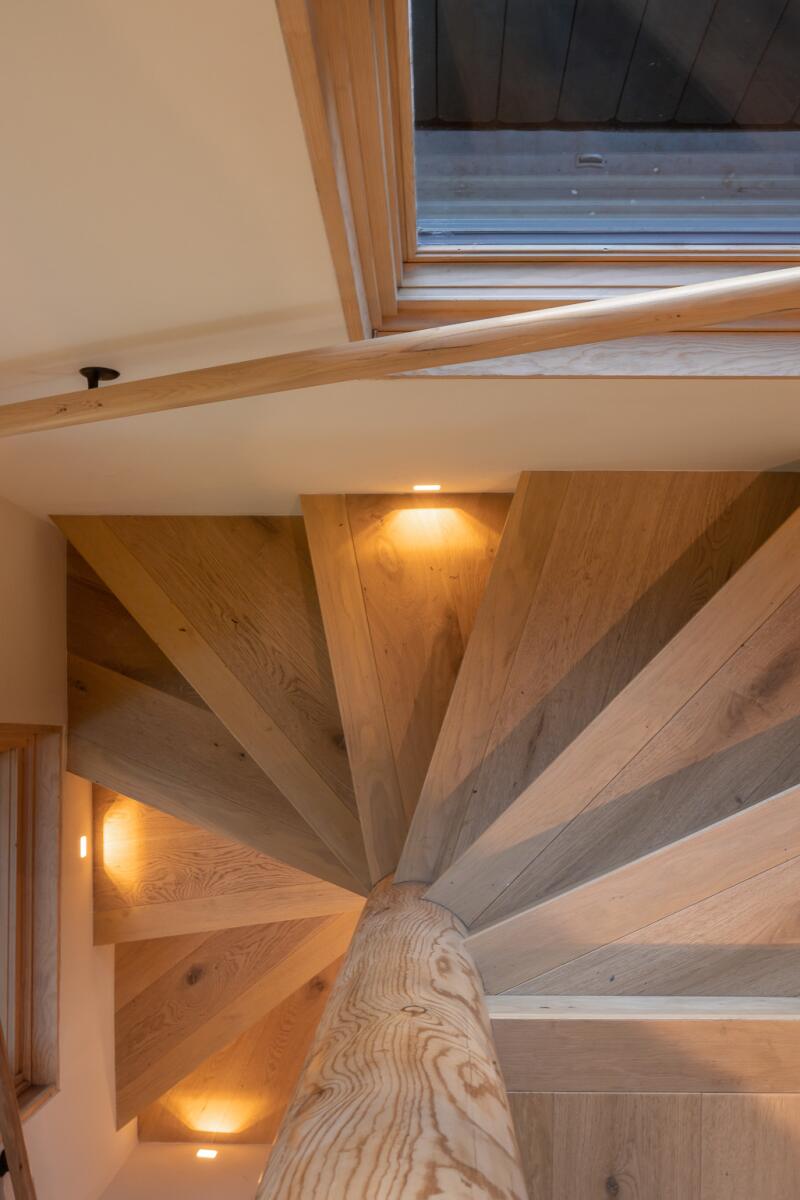
Handmade tiles in the shower by Pasadena-based artist and architect Cha-Rie Tang reflect the trees outdoors. A spiral staircase connects the two floors of the ADU. (Steve King)
The ADU features many unique details, including a contemporary spiral staircase, a trompe l’oeil picture window inspired by Brown’s stay in Frank Lloyd Wright’s Seth Peterson cottage in Wisconsin and custom tilework in the bathroom by Pasadena-based artist and architect Cha-Rie Tang.
When asked if the second-story ADU was an issue with his Hollywood neighbors, Brown says they were more curious than worried about how long construction would take. “Some of them are adding ADUs too,” he notes.
Even better, the ADU does not overwhelm the backyard. On a sizable 8,000-square-foot lot, Russell chose to keep the ADU small to preserve the garden.
A 380-square-foot ADU with plenty of storage offers flexibility for a Los Angeles couple and their extended family, including working from home and housing.
“It never occurred to me to make the ADU bigger because I love the garden,” says Brown, who likes to host movie screenings in the backyard, which he treats as an amphitheater.
Adds Majumdar: “The ADU fits Russell’s needs. We didn’t need to go bigger. At the very start, we had looked at how we could expand, and given that we wanted to keep the tree and the garage, it was almost like all of the constraints dictated the design.”
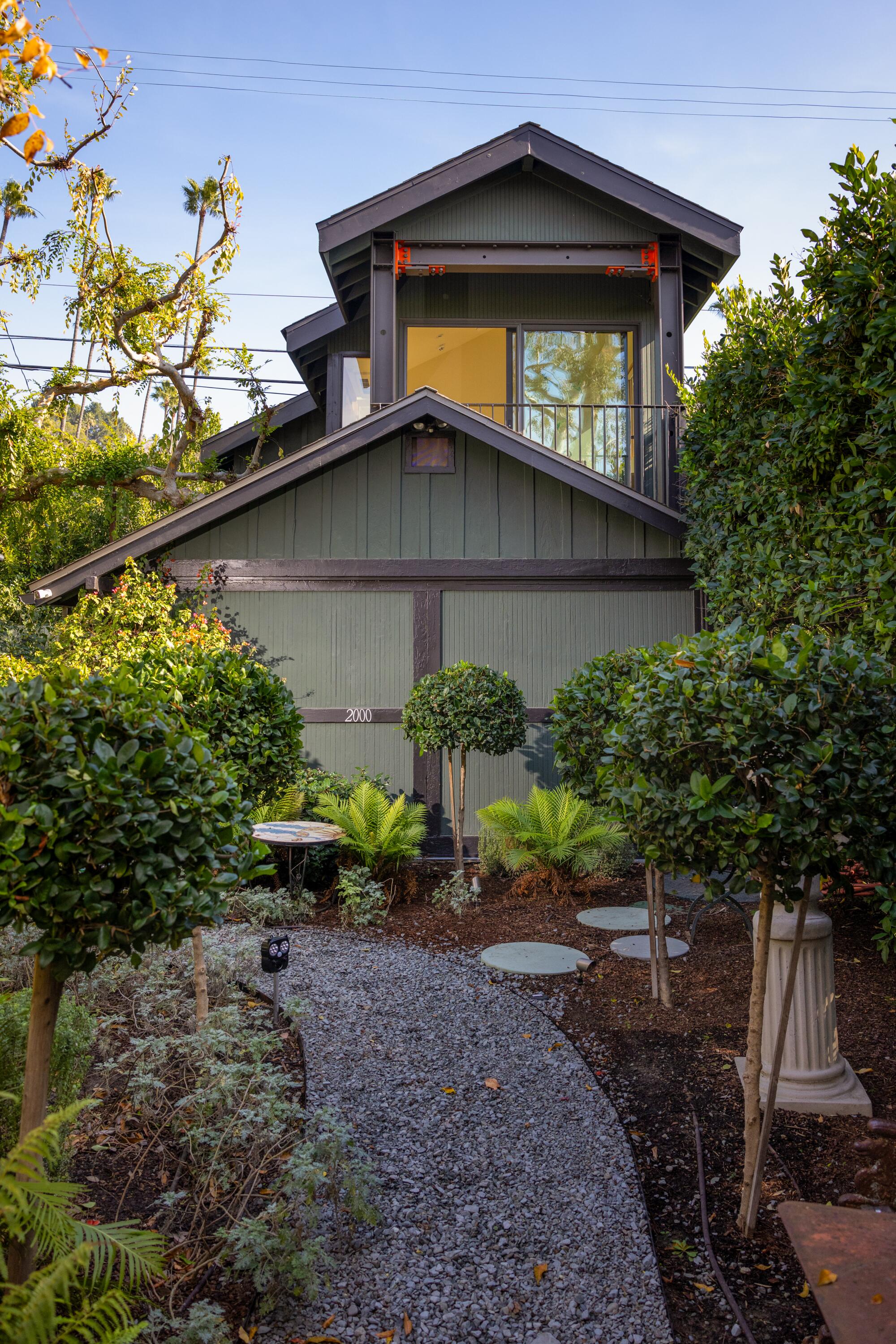
As an independent filmmaker who can work anywhere, Brown appreciates the flexibility the ADU provides him as he looks to the future.
“I don’t know if I’ll live in L.A. or this house forever,” says Brown, who bought the property in 2003 for $830,000. “If the next house steward saw the ADU and wanted to move a family member in here, it would be a great place for someone to live.”
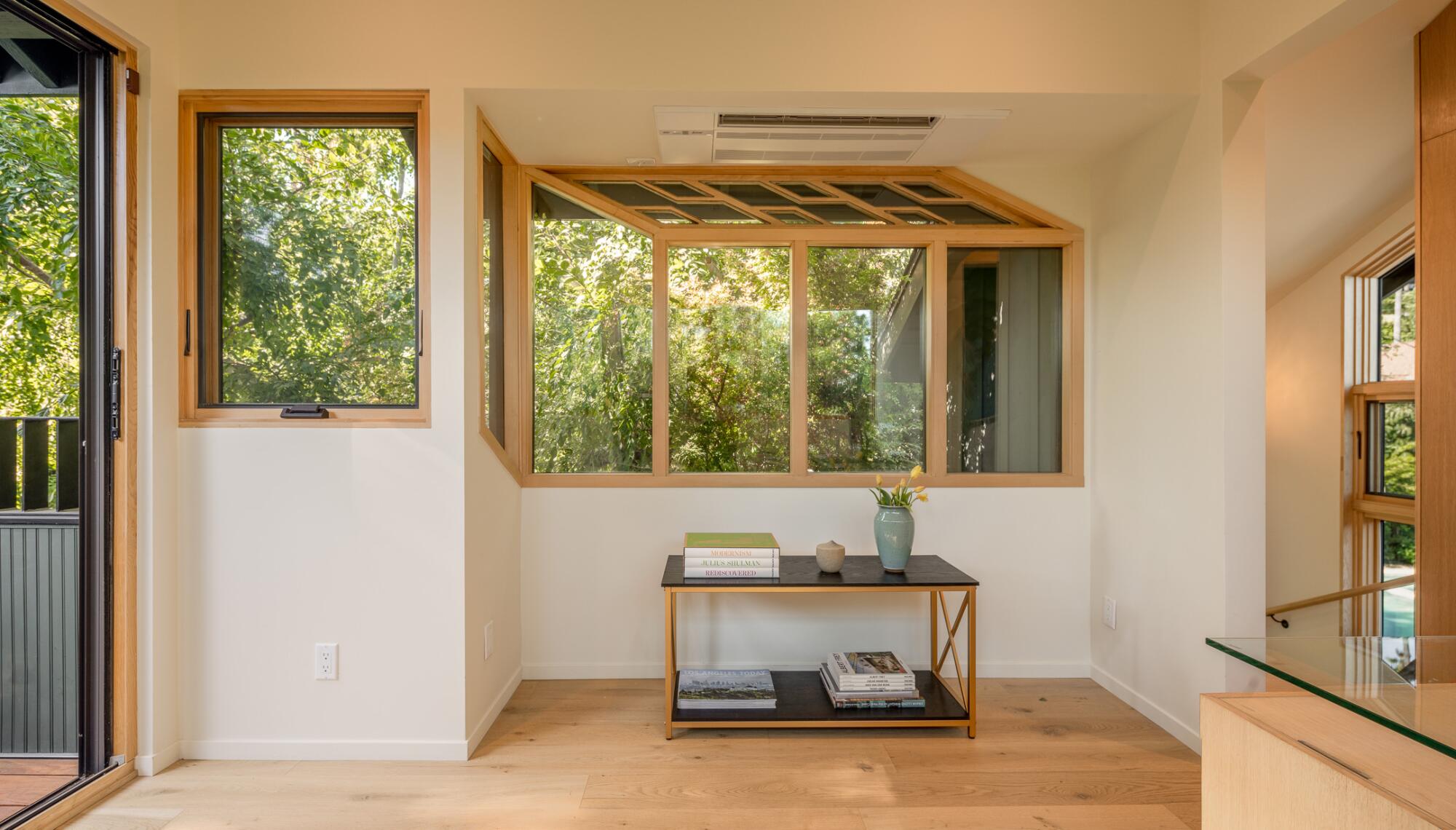
For now, his office, which includes a balcony, feels like a tree house.
“All of my creative work — writing, producing, running the nonprofit — is spent all day here in the upstairs area,” says Brown, who previously had an office on Western Avenue in Hollywood. “I can’t imagine a nicer place to work. It’s the right amount of space, and I am surrounded by nature all day.”
Like Brown, the architects found the lush green space inspiring. “We took a garage falling down in an HPOZ and made something of it in the shadow of a tree,” Majumdar says. “That was profound for us.”
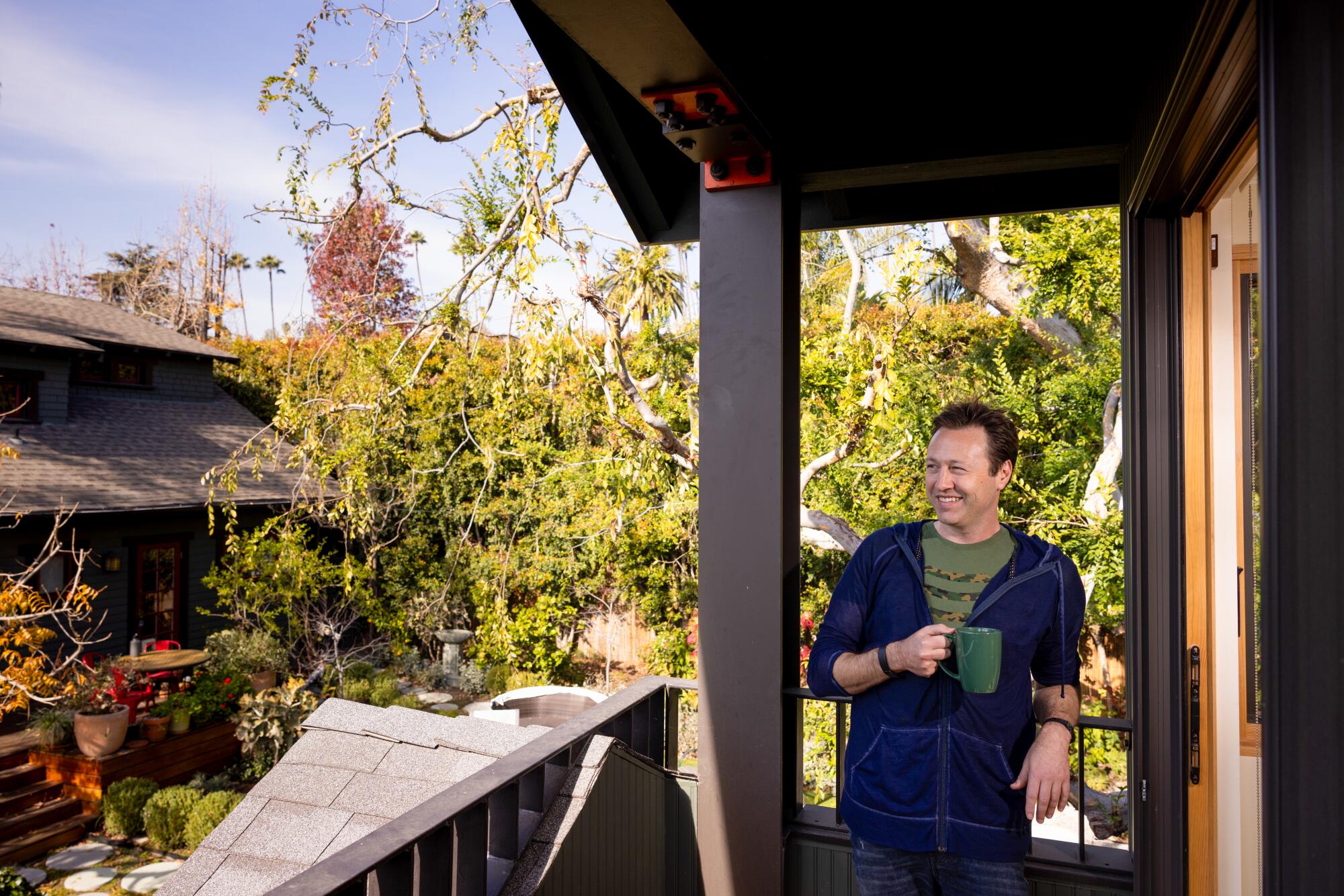
More Los Angeles ADUs
How L.A. architects designed a 300-square-foot ADU that pulls in $1,750 a month
Three rentals and an ADU? A narrow two-story in Venice makes the case for building up
They turned their tiny L.A. garage into an ADU rental for steady income. Here’s how
Millennials and Gen Z can’t afford homes. Is this prefab ADU a solution?
How a Spanish bungalow in L.A. went from sad to sexy (Hint: There’s an ADU rental)
She wanted more than a guesthouse for her sister. This tiny ADU in L.A. delivers
They built an ADU that’s ready for rules that don’t exist yet
Tetris-like ADU packs an office, pool house, music room and gym into a tiny space
Tiny hideaway inspired by Richard Neutra has terrarium vibes and a rooftop deck
This ADU rental with windows galore is a houseplant lover’s dream
How an aging Tudor’s ADU reunited a family and brought them closer together
They turned a one-car garage into a stunning ADU to house their parents.
SoCal small-space living: 37 homes that inspire
More to Read
Sign up for This Evening's Big Stories
Catch up on the day with the 7 biggest L.A. Times stories in your inbox every weekday evening.
You may occasionally receive promotional content from the Los Angeles Times.
