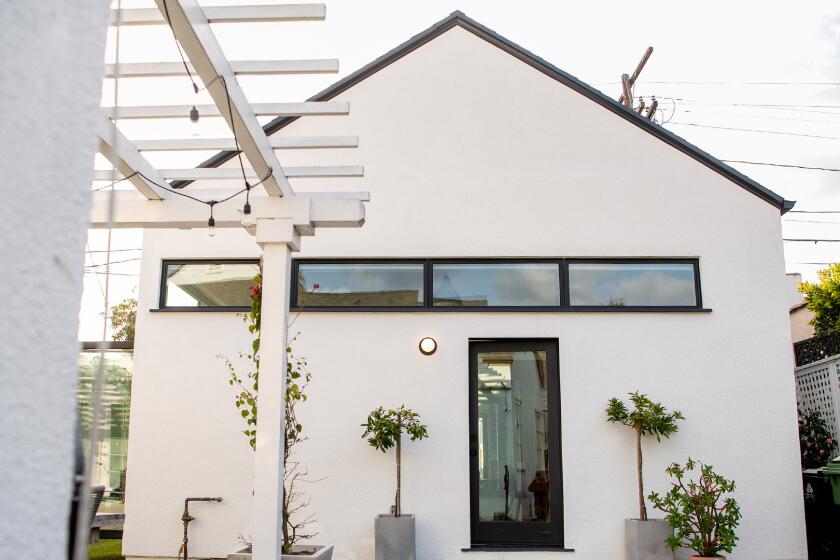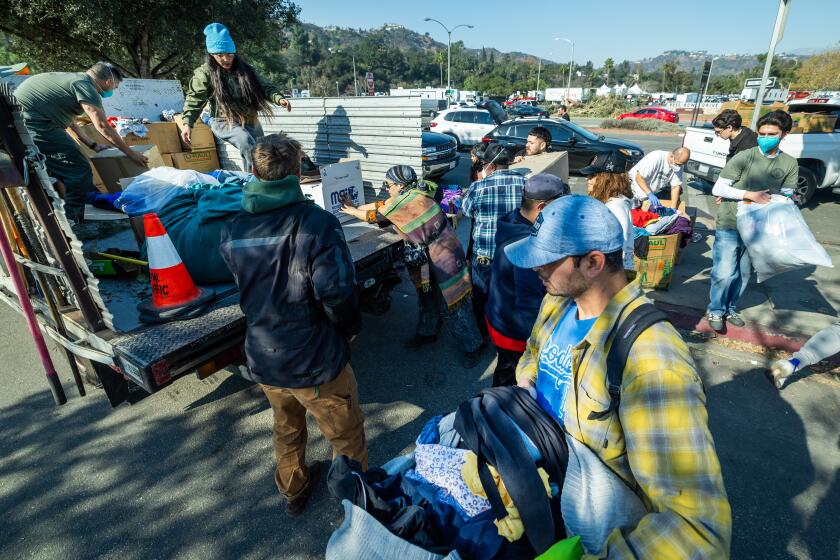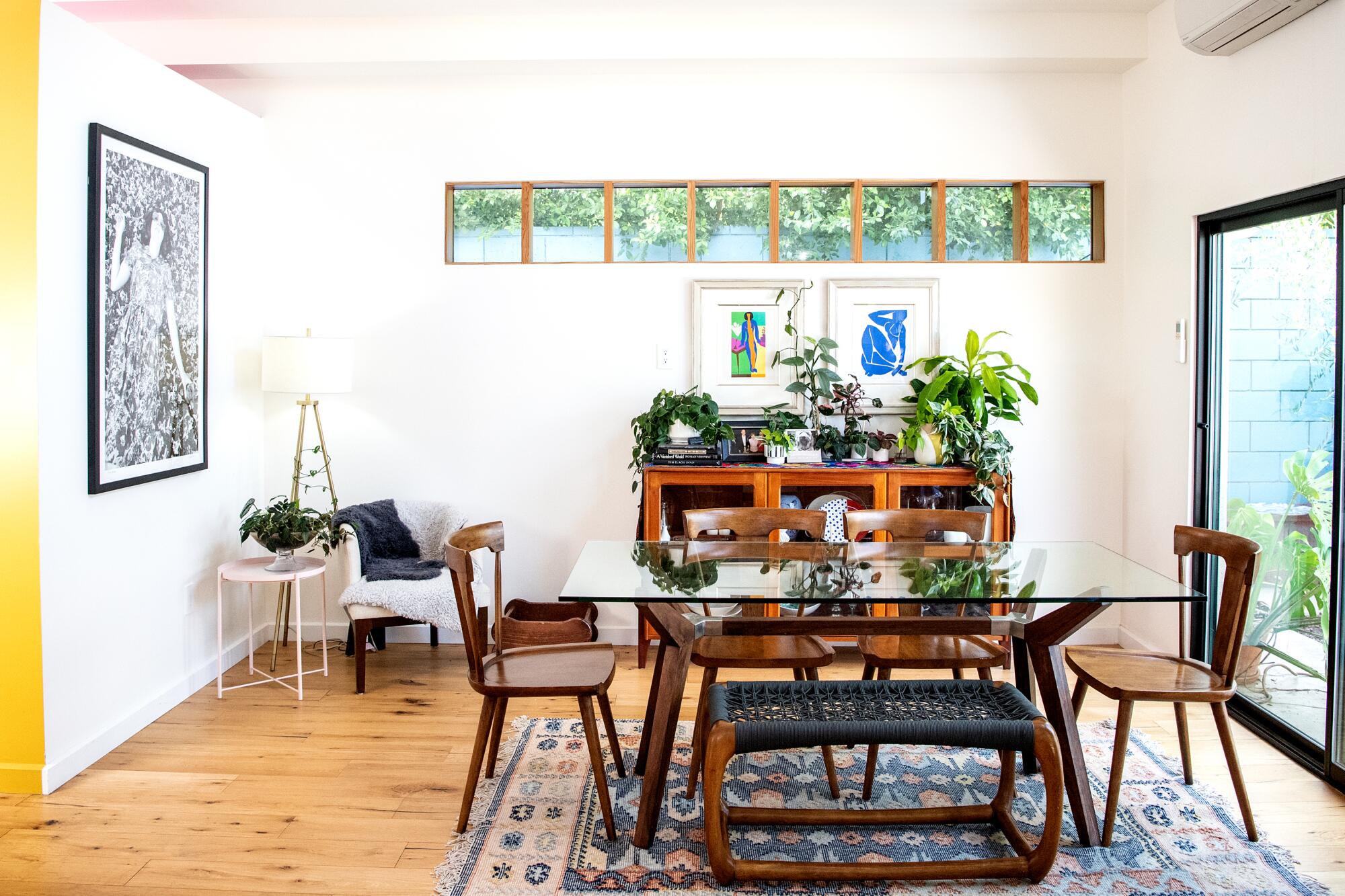
- Share via
Apartment hunting can be a brutal, soul-crushing experience in Los Angeles, where inventory is low and rents are up 16% from a year ago.
Rarely do renters get everything they want in a competitive housing market, whether it’s on-site parking or basic appliances like refrigerators.
But when Shana Gross toured an 850-square-foot accessory dwelling unit, or ADU, that she found on the apartment site PadMapper, she was thrilled to find a rental that had everything she was looking for, including ground-floor access for her elderly dog, Einstein, who could no longer climb the stairs of her apartment.
“It felt palatial, like a mansion,” says Gross, who was renting a 550-square-foot apartment in Venice at the time. “I was really taken with it when I saw it. I thought the space would be great for me and my houseplants.”
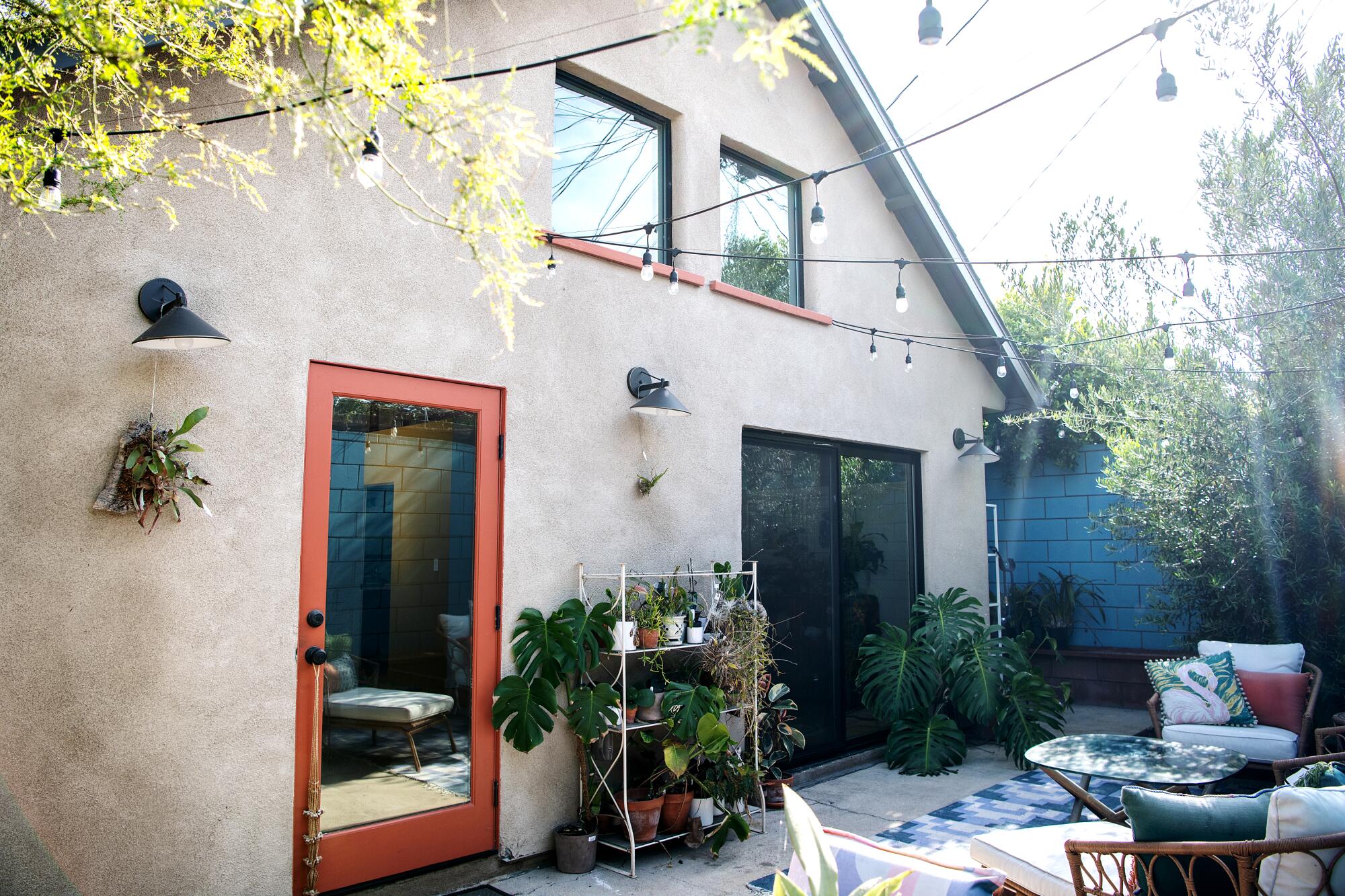
As a hospice veterinarian, Gross was accustomed to visiting unique homes throughout Los Angeles. “We are all so fascinated by other people’s homes,” she says. “In my work, I go into people’s spaces and interact with them and their pets. It’s so interesting to see how other people live.”
But this ADU was special. With clerestory windows and skylights incorporating views of the outdoor landscape like a picture, known as the Japanese art of shakkei or “borrowed scenery,” the unit felt much larger than its 850 square feet.
Sign up for You Do ADU
Our six-week newsletter will help you make the right decision for you and your property.
You may occasionally receive promotional content from the Los Angeles Times.
Located behind a 1,100-square-foot single-family home, the former garage was converted into an ADU by Bo Sundius and Hisako Ichiki of the Los Angeles-based firm Bunch Design for around $250,000 in 2018. (Sundius estimates that it would cost about $400,000 today.)
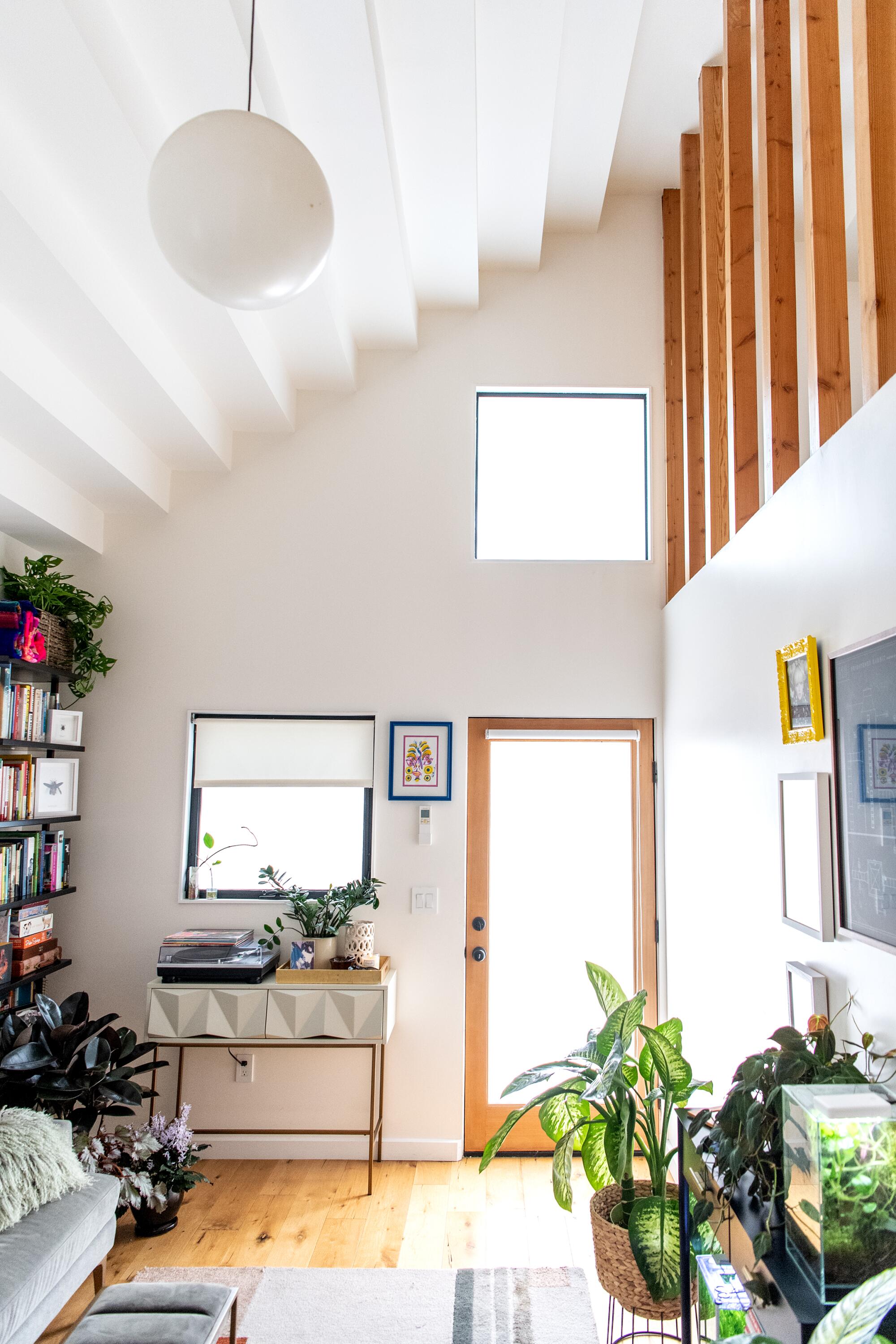
Small spaces can be a challenge, Sundius says, but the couple, who are married, view ADUs as an opportunity to flex their creative muscle.
“The ADU is a modern-day Case Study program,” Sundius says of the postwar movement to design affordable, Modernist prototypes to help alleviate the housing shortage. “A lot of the 1950s and ’60s developers like Joseph Eichler and Gregory Ain defined what California living was about in terms of integrating indoor and outdoor spaces. You can make an ADU that is well designed by using the small floor plan as a challenge and an opportunity to make a small space feel big.”
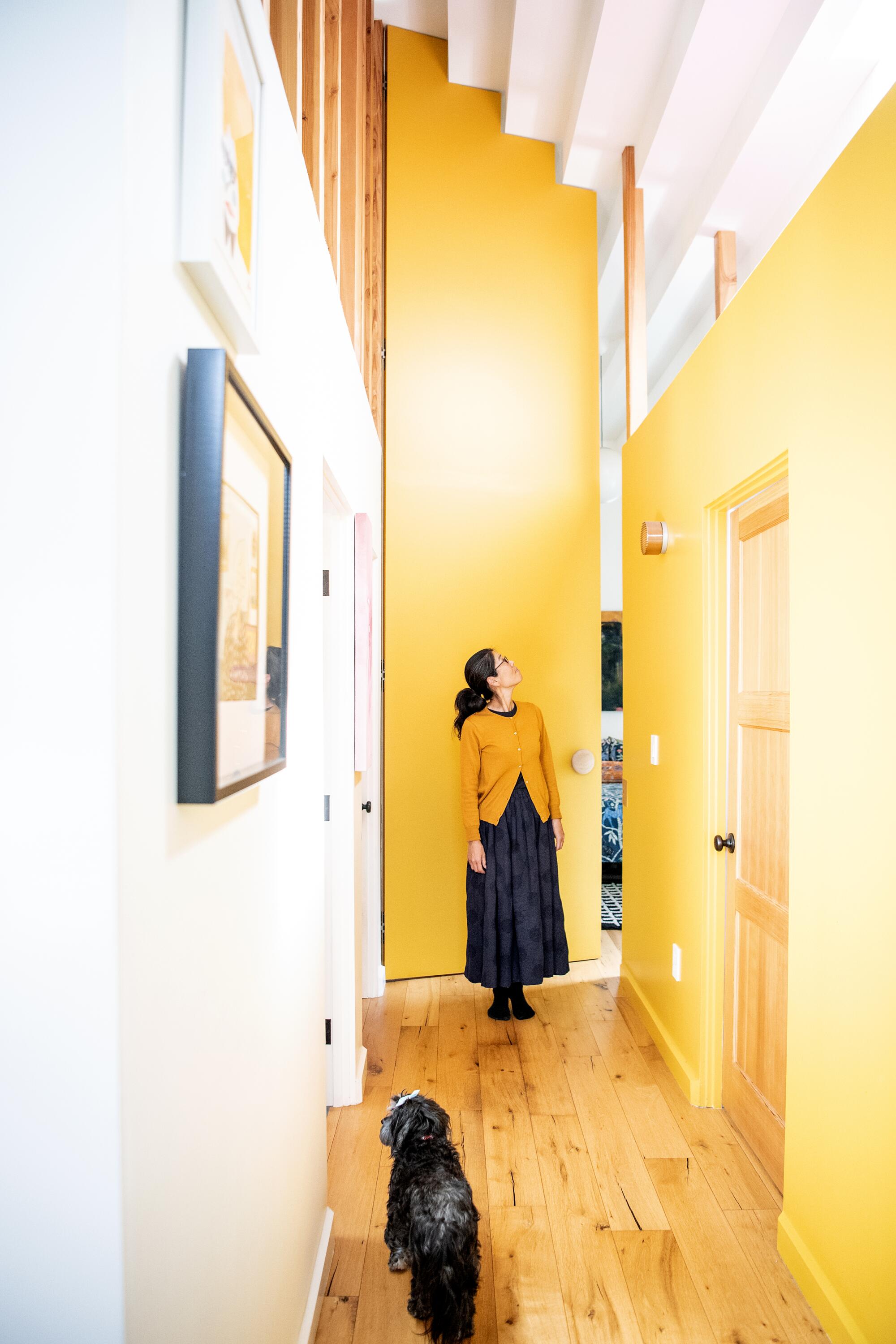
“ADUs are opening up a new way of living,” adds Ichiki, who grew up in a multigenerational home in Japan. “People know they are going to share space when they move into a living situation like this. We love that the tenants on our property text us to borrow salt and eggs.” (The couple originally built an ADU on their Echo Park property to house Sundius’ father, who had Alzheimer’s disease, and they now rent the unit.)
Vaulted stepped ceilings and multiple skylights give the ADU an airy feel, while clerestory windows offer privacy on the dense lot. “Humans perceive space by looking to the corners,” Sundius explains. “So if you can blur that with a vaulted ceiling, or erase the corners through clerestory windows, your perception of the space dissolves.”
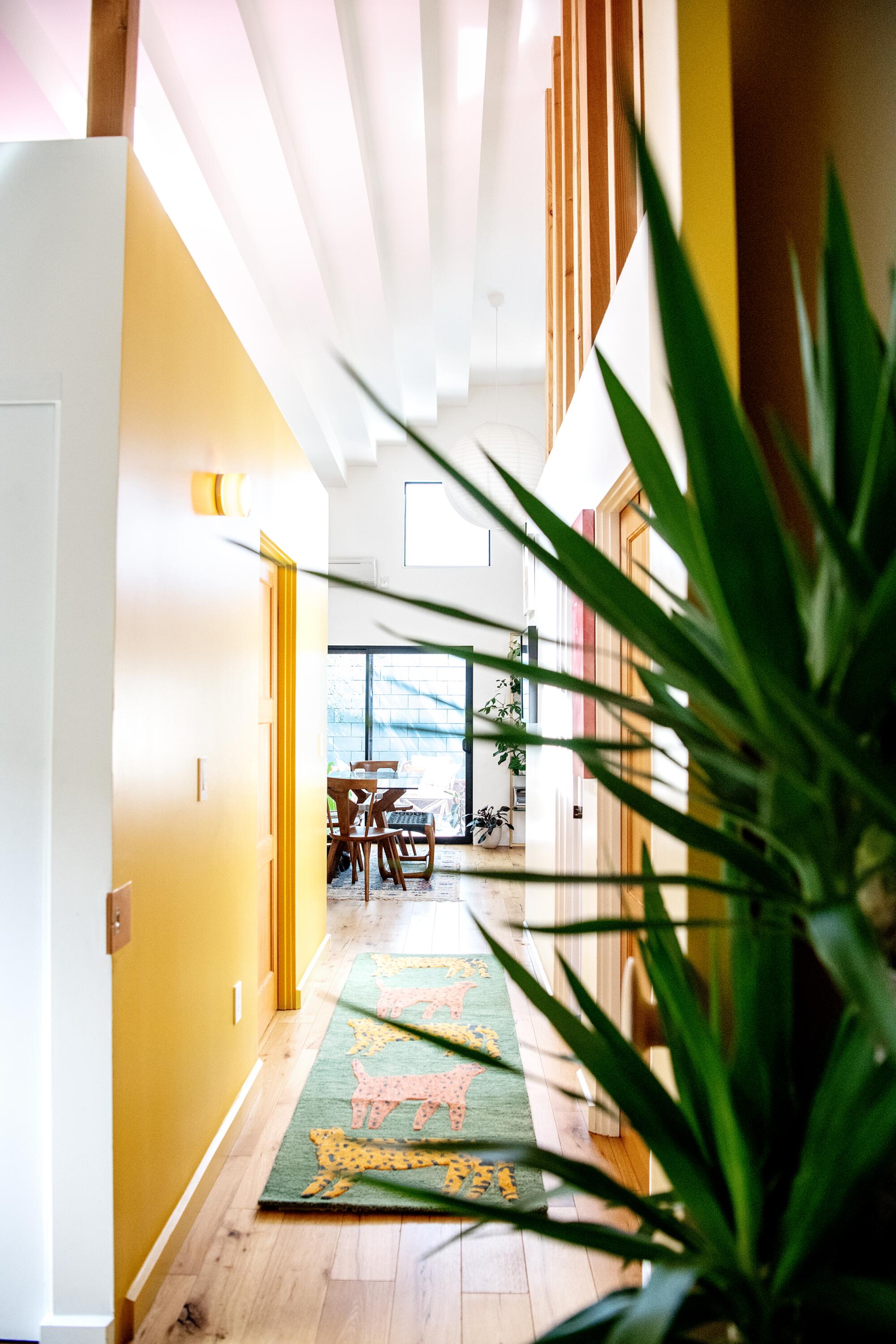
Ichiki describes it another way: “Looking up helps to open up the space. We wanted the ceiling to be one big space. The lines disappear so you don’t feel like you’re enclosed in one room.”
Color is an important element in the interiors, where sunlight reflects off the cheerful yellow surfaces and a red-rimmed skylight in the bathroom that bathes the room in warm pink tones.
California homeowners have the right to build at least two ADUs on their property. But naturally, there are rules and costs. Here’s a guide.
“We like to make things where light is noticeable,” Sundius says. “Just having a kinetic and changing environment makes a space feel more exciting.”
The master bedroom is outfitted with a massive 14-foot-high door that is also painted a vibrant yellow. The smile-inducing door underscores the ADU’s overarching theme: This is a home that is designed to be a warm and happy space.
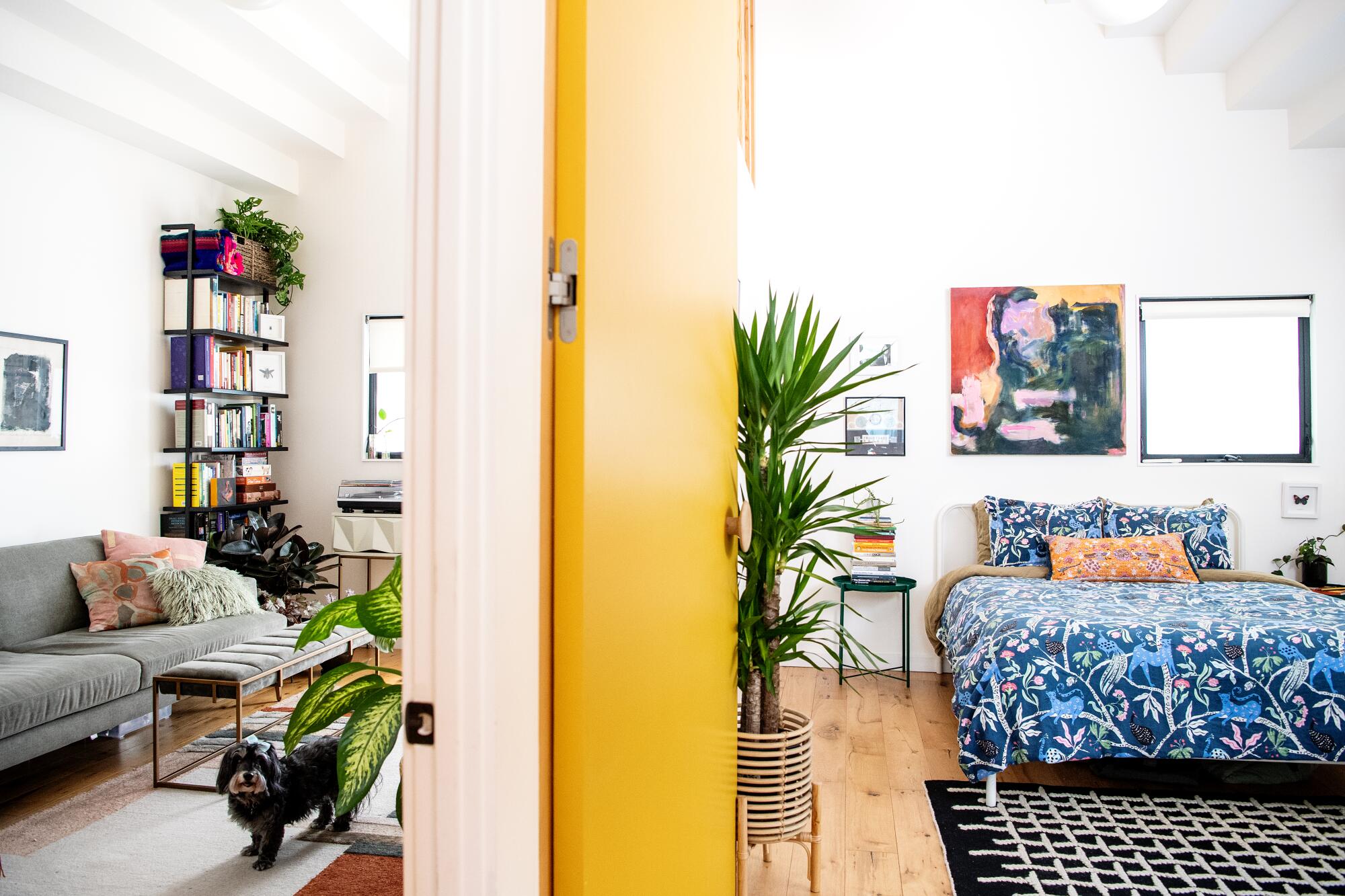
In a move that demonstrates how flexible a small ADU can be, Gross turned one of the bedrooms into a cozy living room. Closed off from the rest of the loft-like interiors, the room offers privacy and a comfortable place for Gross, her dog Buttons and her many houseplants: a pair of aglaonemas, a rubber plant, Swiss cheese and ZZ plants, heart-leaf philodendron and miniature terrarium plants, among others. Likewise, the family room the couple originally conceived as a living room off of the kitchen is being used as a dining room by Gross.
Inspired by Ichiki’s native Japan, the couple installed a 1½ bathroom configuration inside the ADU, with the sink and tub/shower in one room, and the toilet and washer/dryer directly across the hall. “That way, if two people are living in the same house, they can have their own place to get ready in the morning,” Sundius says.
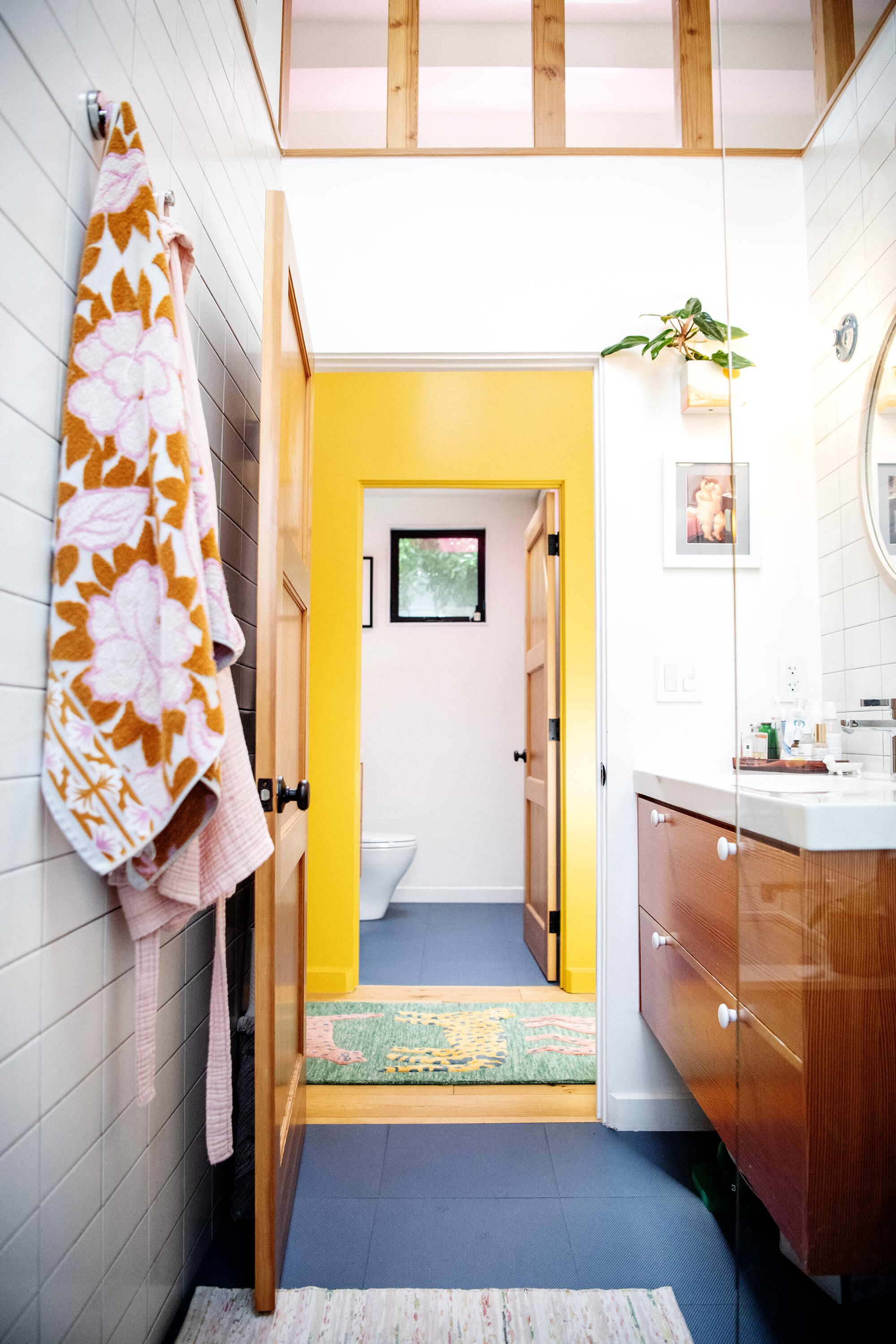
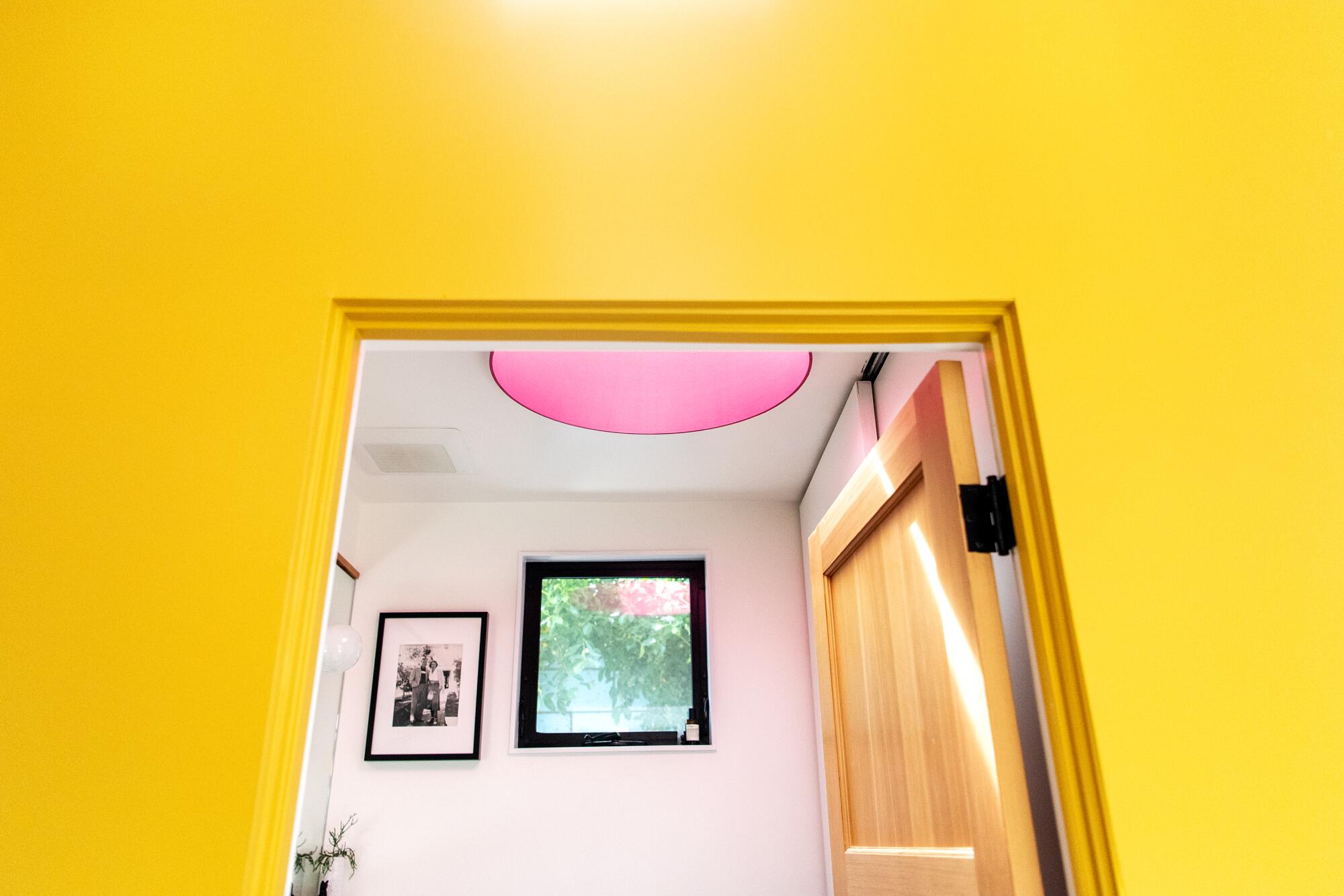
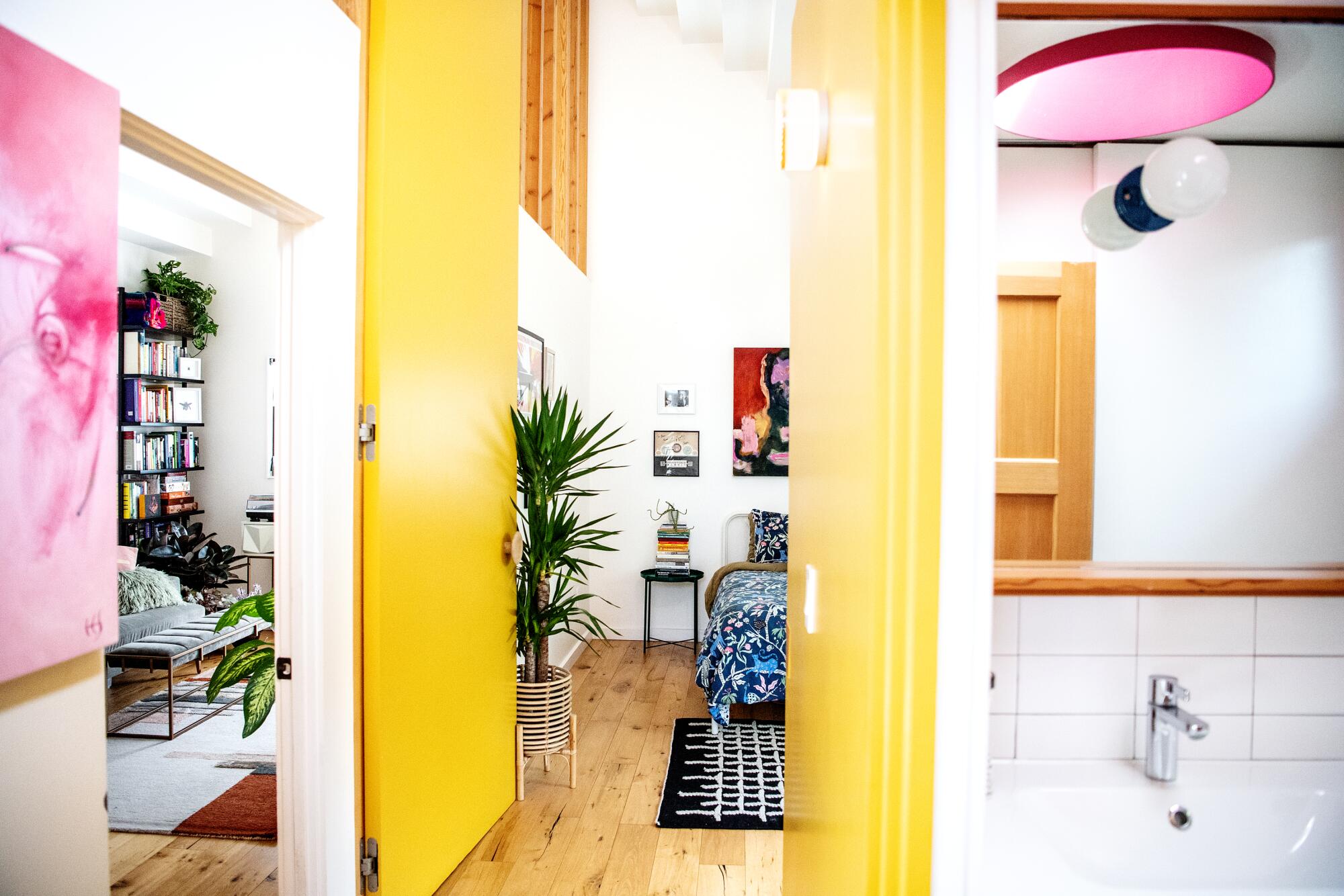
Illuminated by overhead skylights, the side-by-side rooms speak to one another as they are connected spatially but separated by the hallway.
The kitchen is a simple custom design with clerestory windows lined with Gross’ many plants and a wall of built-in storage. “We don’t like upper cabinets,” Sundius says. “They are really inefficient. You want to declutter small spaces. We try to keep it simple and focus on the interior. It’s a home. We design from the inside-out point of view.”
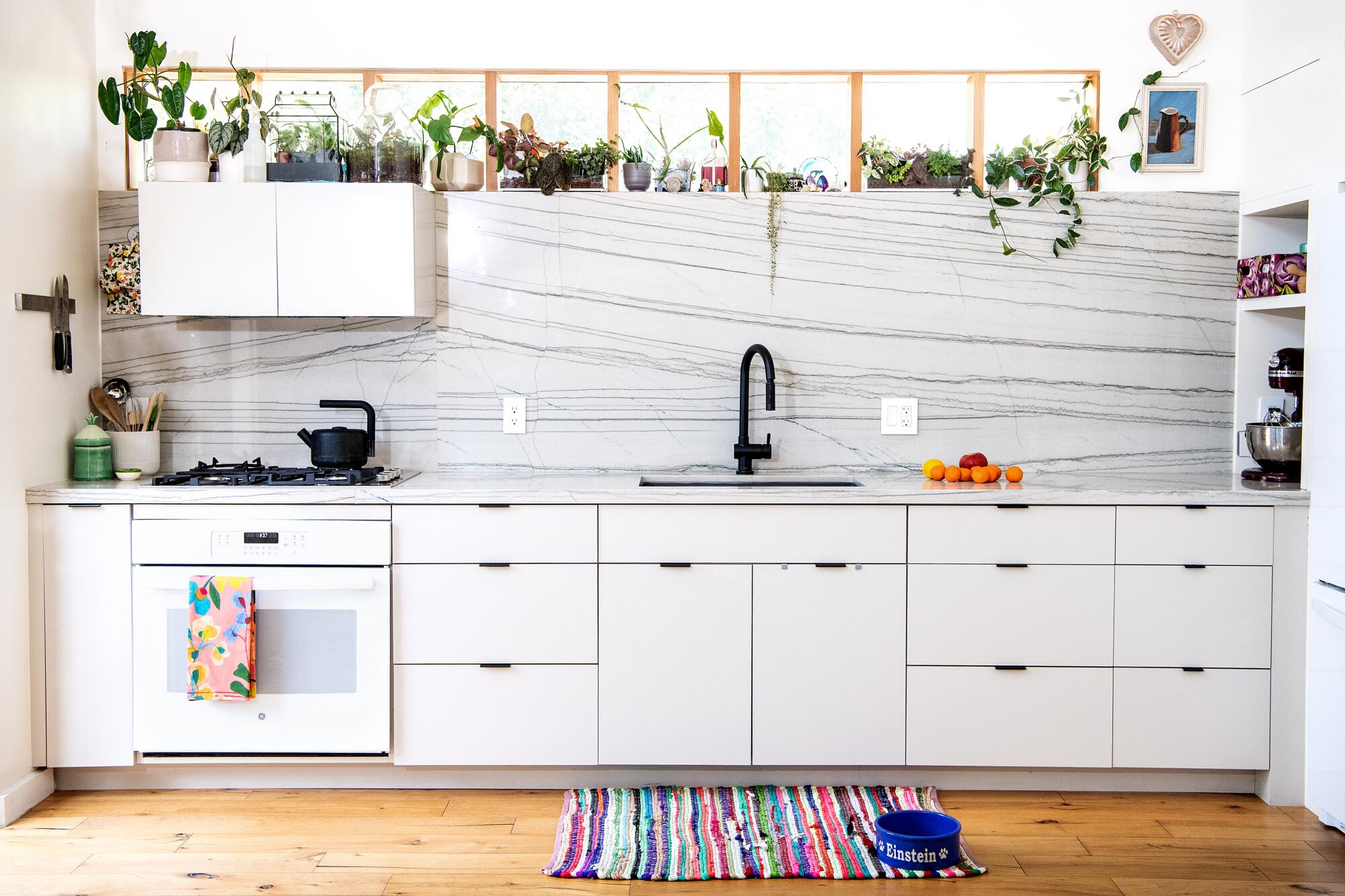
On a sunny day, the windows of the dining room provide views of the green ficus hedge outdoors and the back patio, which is bookended by olive and palo verde trees and backed by a cinder-block wall painted an inviting shade of blue.
Although the rental is located on a dense lot in a crowded neighborhood, Gross says the ADU feels private. “I don’t share walls with other people,” she says. “It’s quiet. I don’t feel like I bother anyone. In general, we are all respectful of each other on this little bit of land. I feel like I have a lot of privacy.”
Gross may not share walls with her neighbors but she does share public space with the street-facing front house. So Sundius and Ichiki preserved the area behind the ADU to create an enclosed outdoor area. “You can still maintain some of the suburban elements of a single-family home with an ADU,” says Sundius. “We often set ADUs away from the property line by 10 feet and put in large openings to the yard so the living room feels like it is spilling into the outdoors.”
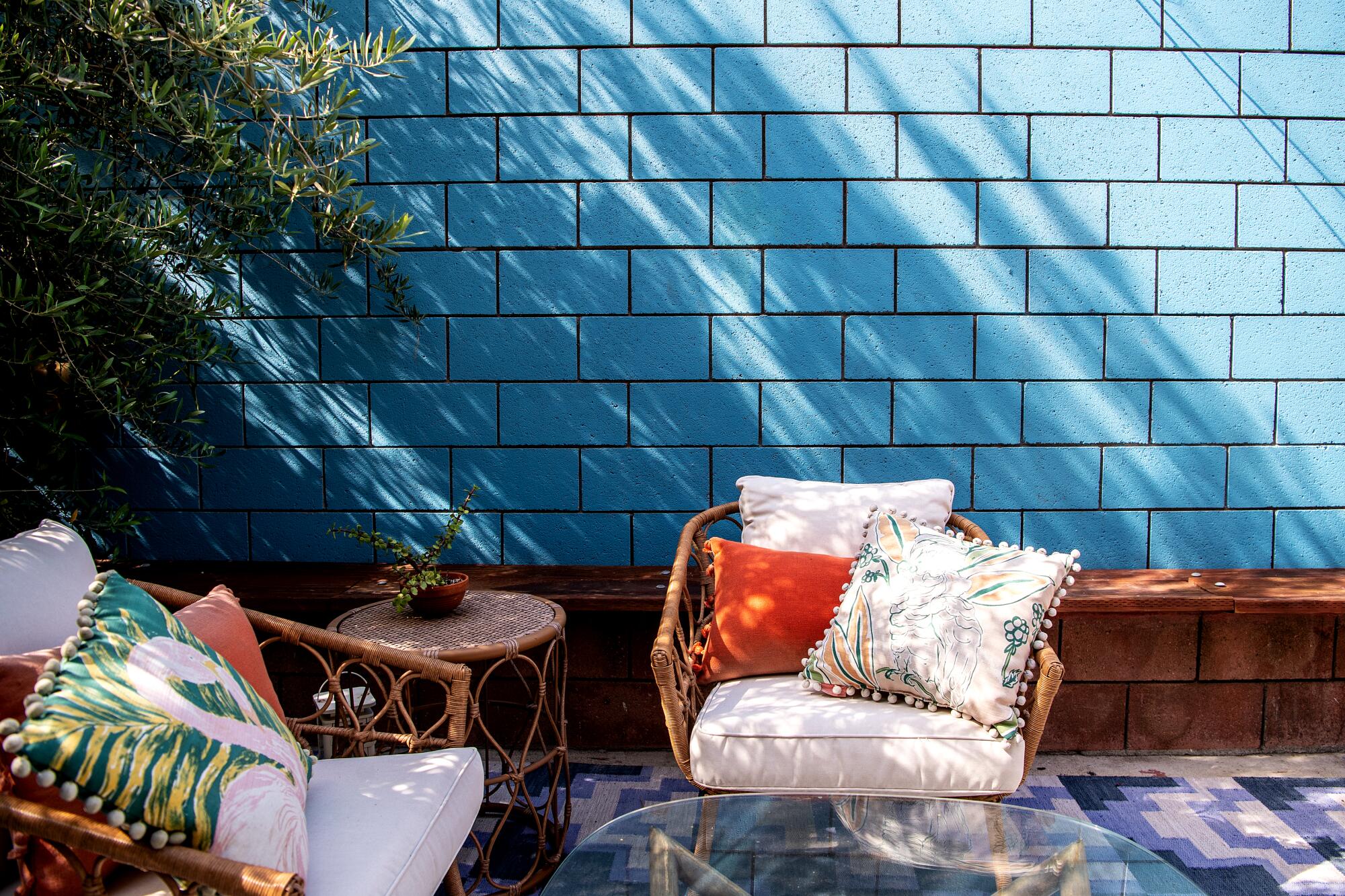
Sundius hopes the ADU — along with recent state laws designed to make it easier to build ADUs — inspires others to consider dense urban development.
“The single-family house can be a savior or a noose,” he says. “The ADU gives you a place to go; it doesn’t trap you. If you need a house for your children or your aging parents, it can be a real life-changer. You can build an ADU, pay it off in 15 years, rent it out and use the income as a college fund or retirement income. It is becoming the missing key to figuring out how to make that happen.”
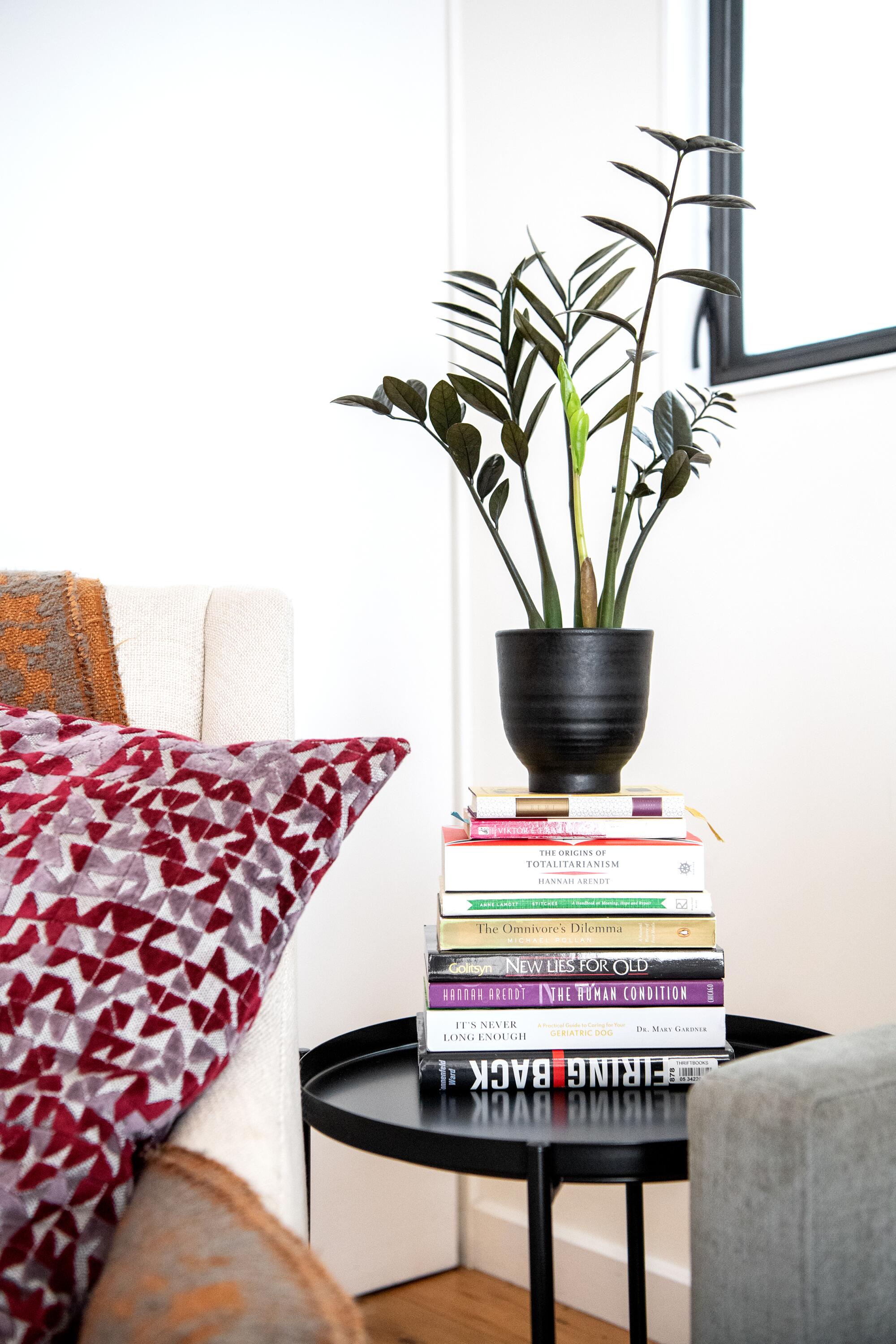
The couple’s design choices are a lesson in how to live well in a small space, with another house close by. “It’s all so thoughtful and deeply appreciated,” Gross says. “The ADU gets a ton of light, which is nice for me because I’m a plant person. It feels so much bigger than it is, and the light makes it feel like such an airy and open space.”
Though her job can be difficult, the home restores her, says Gross, who recently had to euthanize a sick 6-month-old puppy. “It’s a nice place to come home to,” she says. “It’s a nice place to recover.”
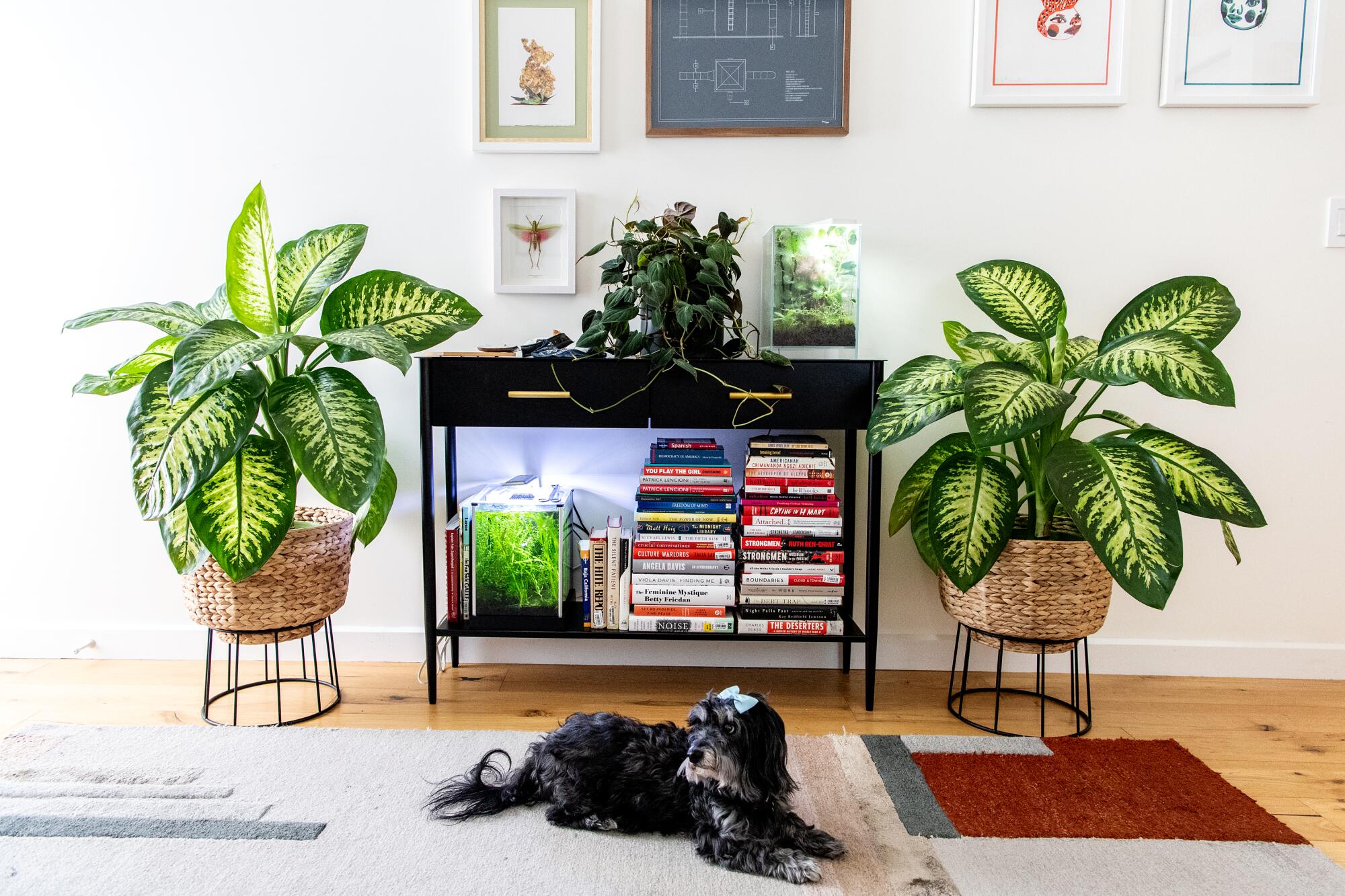
More Los Angeles ADUs
How an aging Tudor’s ADU reunited a family and brought them closer together
They were spending all their income on rent. A garage turned ADU saved them
How a struggling single mom built an ADU, without killing a 60-year-old tree
How an unremarkable alley-facing garage in West L.A. became a stylish ADU
They turned a house full of cockroaches and code violations into a ‘must have’ home — and ADU
They turned a one-car garage into a stunning ADU to house their parents. You can too
He challenged himself to build an ADU for under $100,000. What’s his secret?
She built a granny flat in Echo Park: How it saved her during the pandemic
More to Read
Sign up for You Do ADU
Our six-week newsletter will help you make the right decision for you and your property.
You may occasionally receive promotional content from the Los Angeles Times.
