21 vital ADU tips from people who’ve built them in L.A.
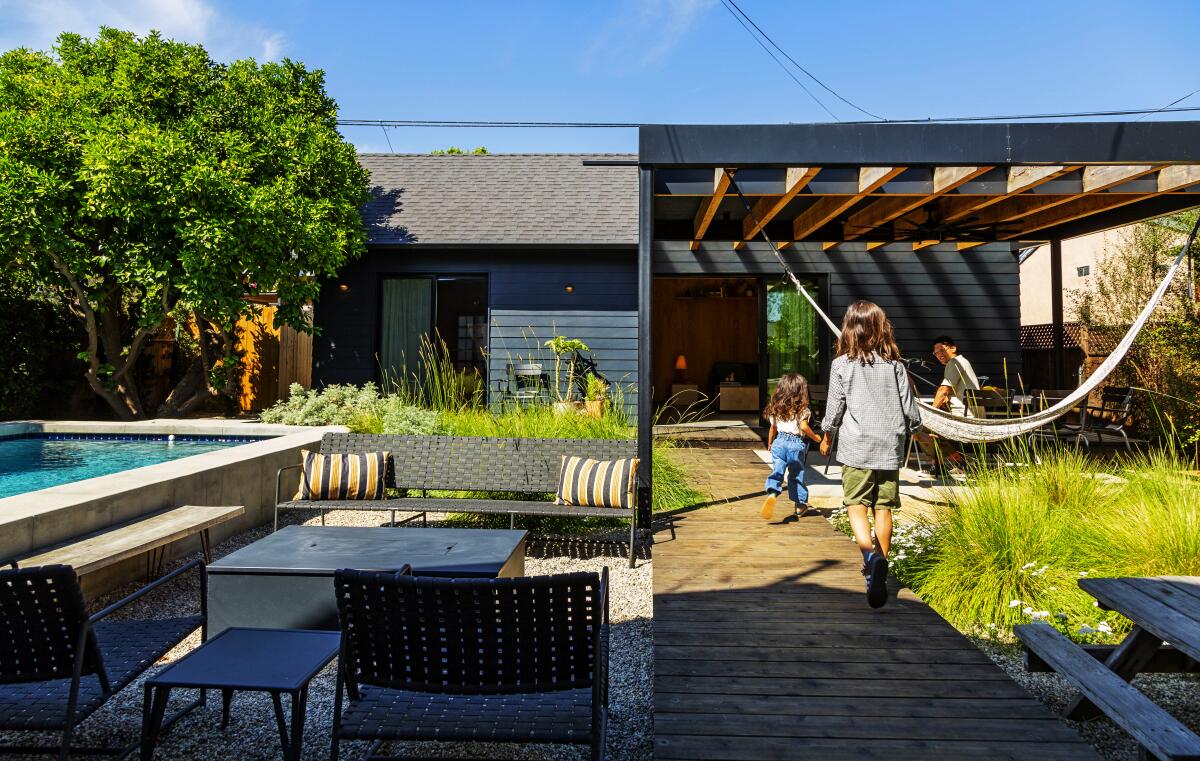
- Share via
Now that the housing crisis in California has made density a virtue, the ability to build accessory dwelling units, or ADUs, on single-family lots is opening up a new way of living for many Los Angeles residents.
But building an ADU isn’t easy, with numerous permitting delays, headaches and surprises. “ADUs are tricky and require professional expertise to strategically work through a variety of complex issues,” says architect Melissa Shin, who has built several ADUs throughout Los Angeles. Common dilemmas include difficult compact floor plans, tricky site conditions, code compliance, planning requirements, sanitation and utility connections and upgrades.
The Times has featured a wide range of Los Angeles residents who have built small homes on their single-family lots to accommodate disabled adult children, aging parents, children and grandchildren, tenants and the demands of working from home.
Bolstered by their experiences, they shared some lessons they learned along the way, with input from the architects and designers who helped them.
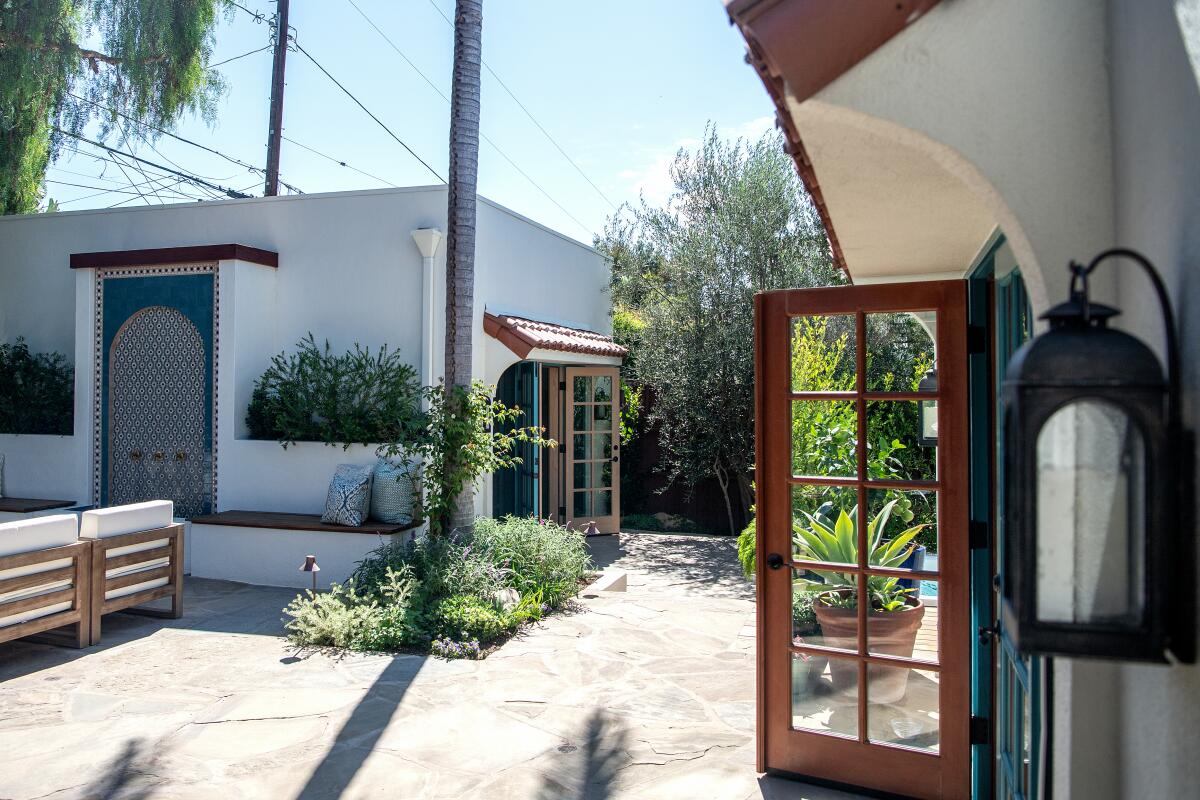
1. Decide how you will use the ADU
The first thing to consider when building an ADU? Have a clear idea of your path forward, says Monica Higgins, a former real estate agent turned certified construction manager. Higgins advises homeowners to consider why they want an ADU, their current status and their one-year goals. Then it’s time to figure out what you need to get from Point A to Point B.
Homeowner and designer Samantha Karim, who added a two-story ADU in 2020 for $186,000, suggests starting with a wish list. “Are you going to rent it out, use it as a home office, a guest room, yoga studio, a home for aging parents, a small home business? You need to know how you intend to use the space first before you start going down the Pinterest wormhole,” says Karim.
“Don’t be afraid to ask for help,” adds Higgins. “I’ve met so many homeowners that seem to be afraid of making the decision to build an ADU because they are not familiar with the process and don’t want to be taken advantage of. Work with advisors that want to educate you about the ADU process so you are empowered and not helpless, especially when something does not go according to plan.”
Creating a feel-good home comes from imagining yourself in a specific living scenario, says designer Amy Shock, who designed an ADU in Echo Park and a trailer park home in Ojai. “The very best outcome is when the owner is able to imagine themselves living there and can tailor the home to their needs,” says Shock. “When people imagine themselves living in the ADU, it generates a rich and productive dialogue that gets very specific. It becomes the very same design process as might be had with a larger custom home.”
2. Hire an architect
Good design is invaluable. Karim says, “Pay an architect for good design and you will have less design mistakes. You wouldn’t build your own house without an architect so why miss out on a good design eye with your ADU?”
3. Use the “FLAT method”
Higgins developed the FLAT method to help guide the ADU process. It goes like this:
- Find out eligibility. You want to know what can be built on your lot. Also, major changes to California’s ADU laws went into effect Jan. 1, including allowing ADUs to be taller and closer to property lines. If you were not allowed to build what you wanted before, you may be able to do so now. Revisit your proposed ADU project.
- List your priorities. Unless you are living the lifestyle of the rich and famous, everything you want for your ADU may not be in your budget. Laying out your must-haves versus nice-to-haves will help you let go of what is not worth it to you.
- Assess your budget. Your goal is to finish what you start. Develop a realistic project budget that accounts for pre-construction costs like architects, engineers and other consultants, as well as permitting. Plus, don’t forget to include a 10% to 15% contingency. Depending on the age and condition of the home, 20% or more may be warranted. Lastly, make sure you’ve lined up enough funding to complete your project.
- Take time to plan. If you don’t have a well-thought-out plan before construction starts, your project may be doomed with unnecessary change orders. Often, change orders are a result of homeowners starting a project without a plan.
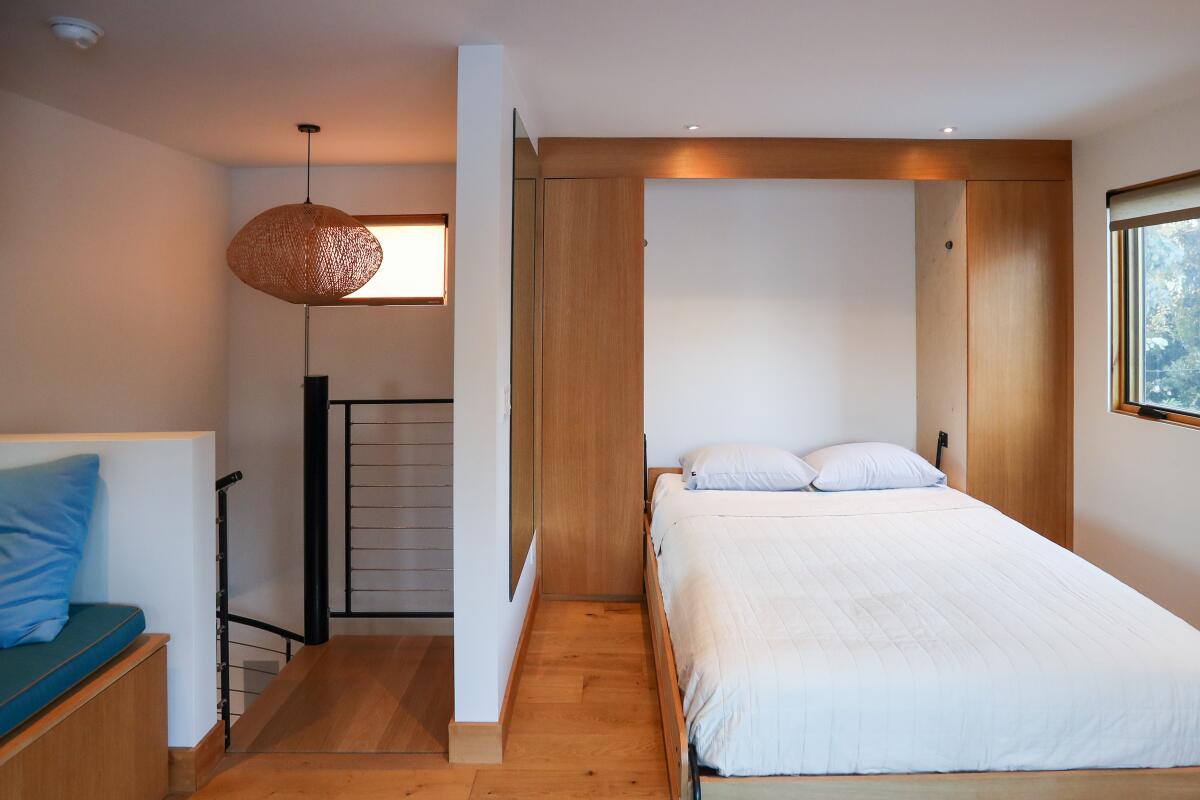
4. Make the most of your tiny floor plan
Architect Alexis Navarro advises clients to “max out the square feet of the ADU — as long as it’s within your budget — as once it’s built, it’s done and additional space will not be cost-effective.”
Higgins agrees. “Don’t underestimate space planning,” she says. “The layout of your ADU matters, so put function ahead of form. Avoid the mistake of focusing on making your ADU cute while totally overlooking the amount of storage or the number of outlets needed or not taking furniture sizing into consideration.”
Speaking of storage, Navarro says, “There’s never enough.” Tricks to consider include using an access panel for storage above the ceiling; lowering ceilings in nonhabitable spaces like stairways, bathrooms and laundry rooms; and adding storage above cabinets in cathedral ceiling conditions.
Vaulted ceilings and some variety in ceiling height are great ways to make small rooms feel larger.
5. Building an ADU is like building a home
Despite its tiny footprint, constructing an ADU is “the same as building a new house, mostly sharing the same costs, timeline, and complexity,” says architect John Bertram, who added a tiny Richard Neutra-inspired rec room behind his Silver Lake home. “I advise people who are exploring building an ADU that the benefits are largely in a relaxing of zoning restrictions regarding building setbacks and parking.” In situations where a garage is being converted into an ADU, plenty of challenges can arise because the existing structure was never designed to be habitable, he says. “In many cases, the fact that a structure is already present does not translate into significant cost savings.”
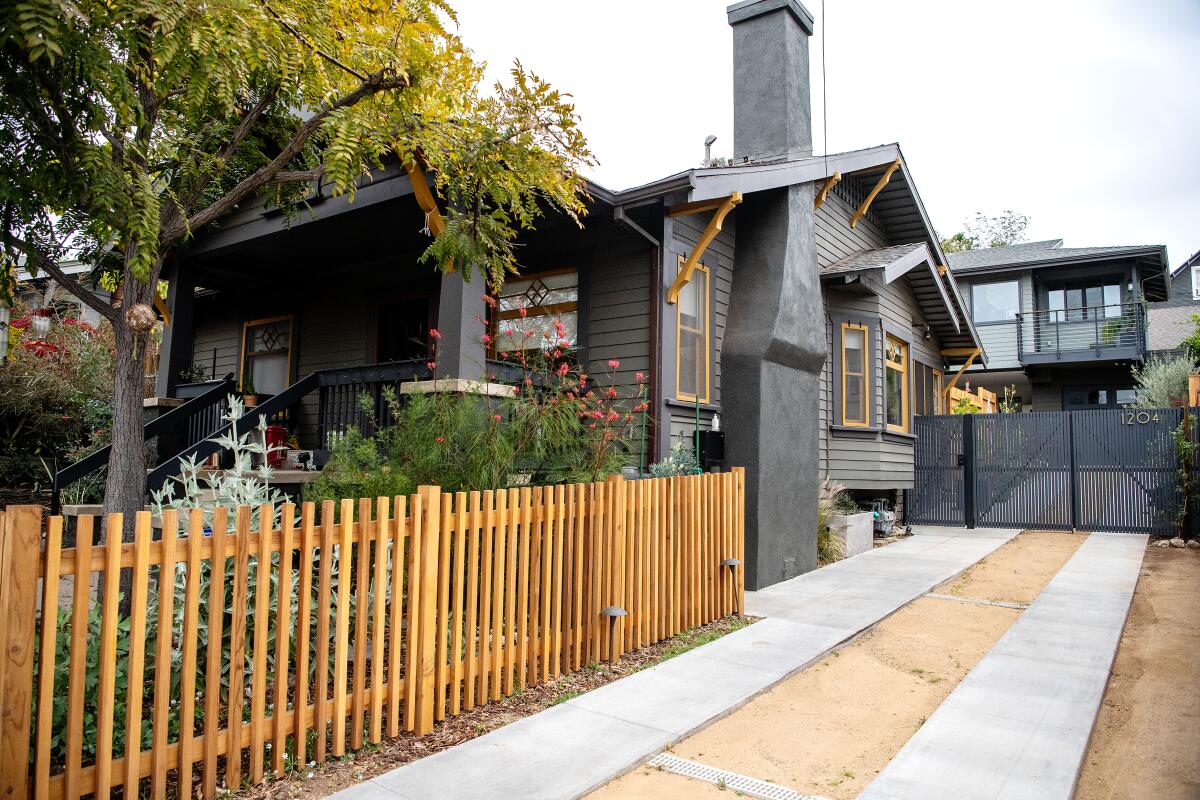
6. Pay attention to rental rules
Some homeowners were surprised to learn that their single-family home — and not just the ADU — is now considered multifamily housing and falls under the city’s Rent Stabilization Ordinance (RSO), a law that limits rent increases and restricts evictions. Such surprise may be warranted given that in Los Angeles, single-family homes are not covered by rent control. This could be problematic for homeowners who want to live in their ADU and rent out the main house.
“People should have their eyes wide open going into the build,” says Karim. “I knew the ADU would be under the RSO, but I didn’t realize the main house would also fall under the RSO. This is not ideal for our family as we can no longer short-term rent out our main house when we travel.”
“My single-family home is now under both the rent stabilization ordinance (RSO) and the systematic code enforcement program (SCEP) of the city,” says Mona Field, who converted her Eagle Rock garage to house her daughter, son-in-law and grandson.
Homeowners are expected to register their rental property, pay fees and report vacancies. Field says it doesn’t diminish the value of being able to provide affordable housing for her family, but acknowledges that city bureaucracy can be a hassle. “It took me hours to figure out what they are talking about, why I owe them money and how to respond to their paperwork,” she says.
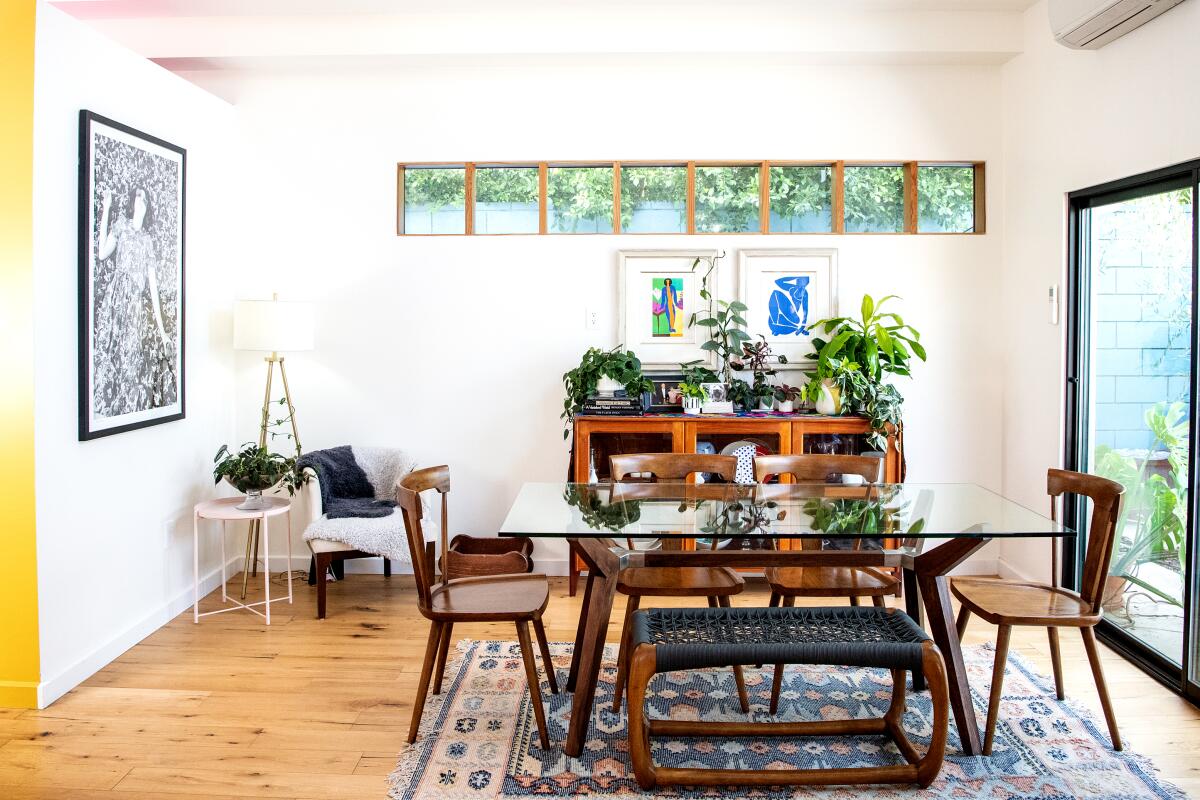
7. Consider your neighbors
Be kind to the neighbors, says architect Isabelle Duvivier, who designed an ADU with raised windows that look out on a Chinese elm and other trees to provide privacy for the neighbors. “Design the building to minimize the height and sun loss to adjacent structures.”
Since ADUs can be built where dwellings once weren’t allowed, there is potentially “an outside impact on adjacent neighbors regarding privacy,” says Bertram. “I strongly suggest to clients that they consider and try to honor their neighbors’ privacy. This is where I think good design can have the most positive (or least negative) effect. We live in a community and so we need to get along!”
8. Utility issues cause delays
Before you start building, make sure a utility department inspector confirms there are no electrical issues related to the unit, says Chantal Arnoult, who added a two-story ADU in her Mar Vista backyard. Los Angeles Department of Water and Power utility easements are located in many backyard areas and approval can take several months and significantly delay permitting (and the start of construction).
People often don’t consider the fact that new homes must sit five to six horizontal feet from power lines. “ADUs are often closer to the power lines, so you have to get approval from the LADWP, and they are overwhelmed with ADUs right now,” Duvivier says.
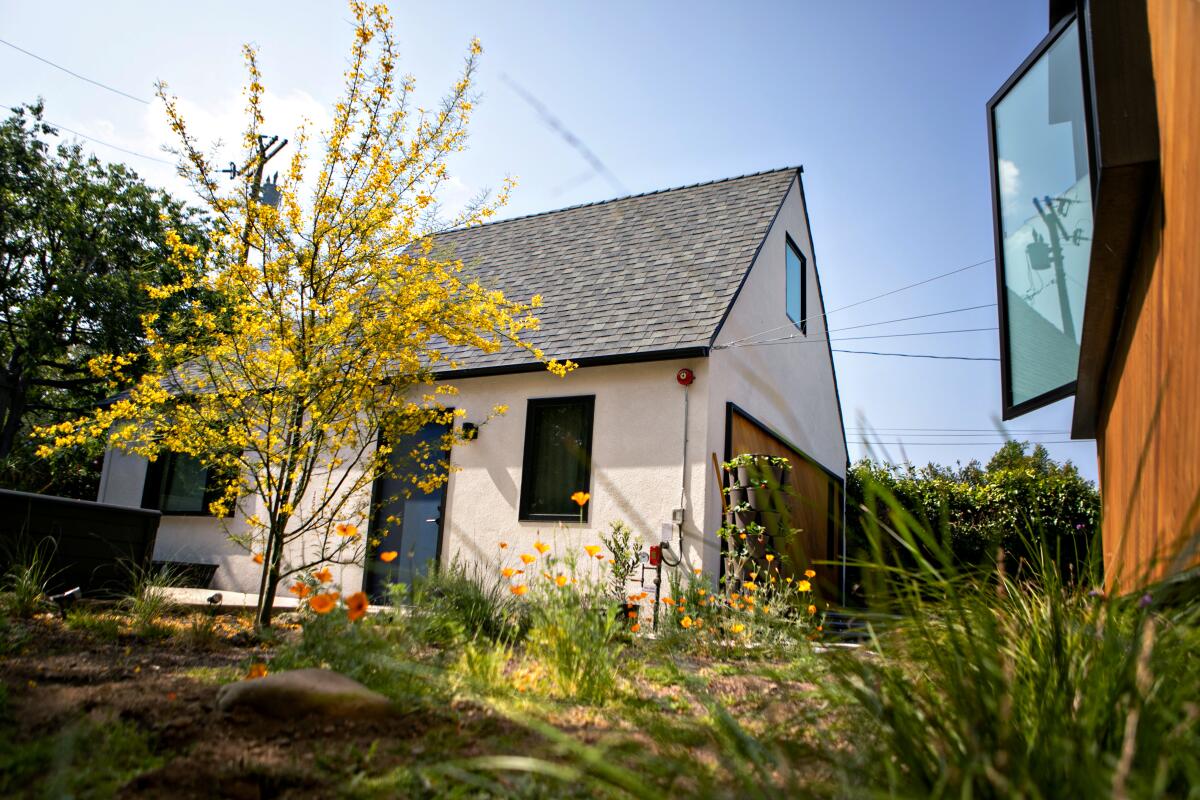
9. Historic Preservation Ordinance Zones have unique challenges
Historic districts like South Pasadena, Hancock Park and Windsor Square can pose unique challenges for ADUs, so it’s important to reach out to HPOZ (Historic Preservation Overlay Zone) staff as early as possible to make sure that any special requirements are well understood and correctly applied.
10. Order doors and windows on day one
Because of supply chain issues and material costs, windows and doors are taking many months for delivery. Additionally, Arnoult recommends ordering a mini-split for air conditioning and heating far in advance so the installation doesn’t hold up the project.
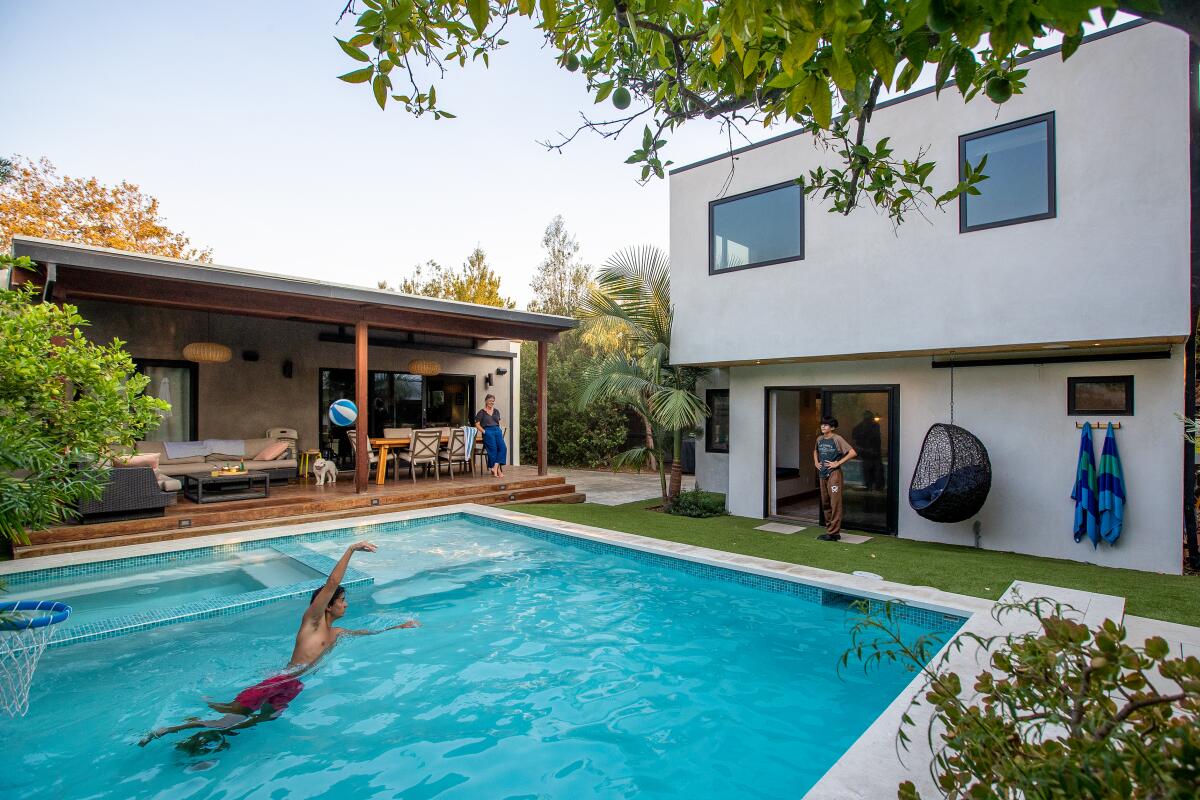
11. Your property taxes will go up
Your taxes will go up significantly if you build an ADU. If this is a concern, call the city’s property tax department to get an estimate. Field says her property taxes went up when her addition was reassessed but feels the increase was reasonable given how much the ADU adds to the value of her property. With property tax rates typically around 1.25% statewide, an ADU valued at $200,000 will raise your annual tax bill by $2,500.
12. Take advantage of energy efficiency incentives
Rion Nakaya, who built an ADU to house her mother in South Pasadena, recommends taking advantage of federal tax credits for residential solar energy. “Including solar panels in the build plans (with the installation before the walls are closed) is more efficient and accessible than adding them later,” she says. “Consider electric heat-pump technology like a cooling/heating mini-split, as well as gas-free induction cooktops and ranges.”
Likewise, make sure you have greywater and rainwater plans in place so that plumbing and landscaping are integrated early. “Shower and laundry greywater systems can irrigate your yard all year long, saving water and money,” Nakaya says. “Calculating potential rainwater from off the rooftops, assessing your topography to prevent flooding or standing water near the structure, and directing rainwater into your plants’ roots with basins, swales and French drains are all smart, low-maintenance investments.”
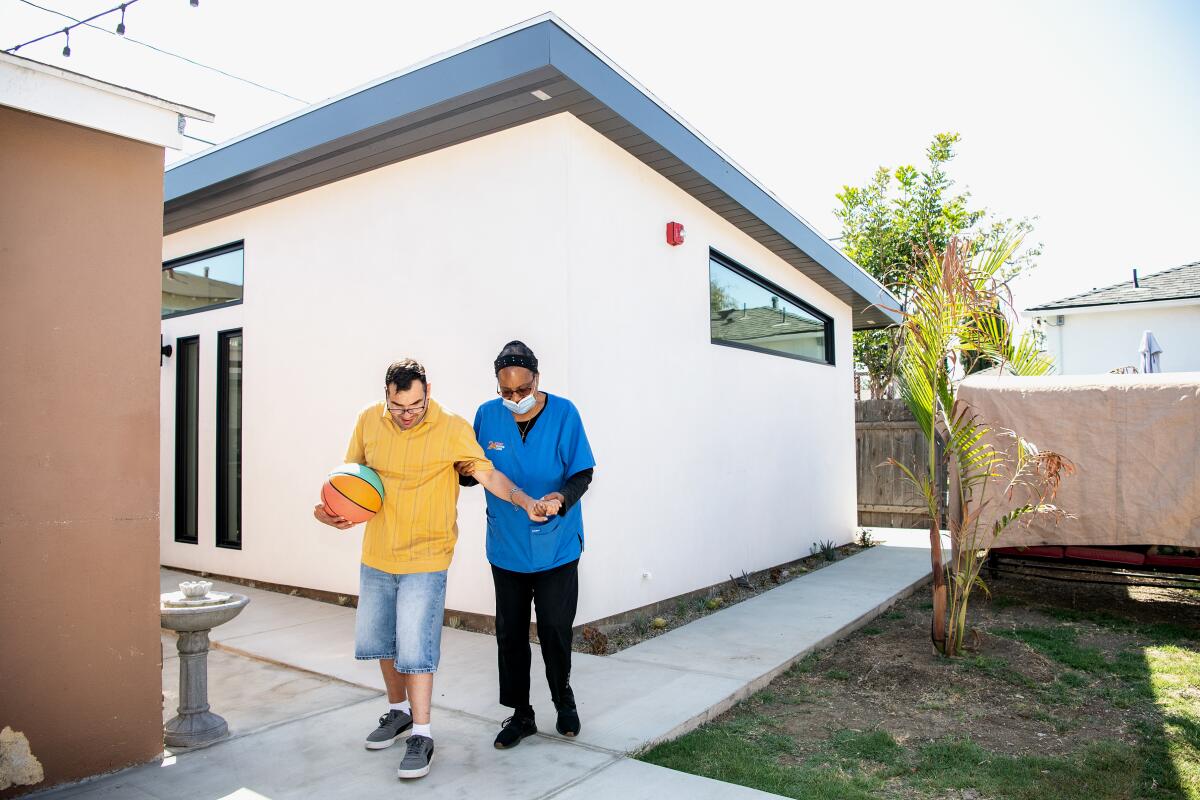
13. Hire licensed contractors who do the work themselves
We’ve profiled a lot of glamorous garage conversions with happy endings, but there are nightmares too. To avoid construction pitfalls, use licensed local contractors with solid references who do the work themselves and don’t use unlicensed subcontractors.
Architect Bertram sums it up: “There is nothing better than a good contractor and nothing worse than a bad one!”
Other tips include:
- Get the contact information of the city inspector assigned to your project.
- Attend city inspections and take notes.
- Get written timelines weekly on work to be done.
- Check the roof structure to avoid leaks during the first rainfall. If you have concerns about the roof during construction, contact the Los Angeles Department of Building and Safety and ask for an inspection. If you want to take it a step further, the National Roof Certification and Inspection Assn. recommends hiring a licensed roof inspector, who will issue a detailed written report for a fee.
14. Invest in an ADU feasibility study
Higgins says this study, which typically costs between $5,000 and $7,000, “can help avoid pitfalls as it will uncover unknown issues, like encumbrances, zoning issues, easements or setbacks that could negatively impact your project.” It allows information gathering and major changes to be discussed with no project commitment, she adds, and “narrows the alternatives, provides floor plan recommendations and a preliminary budget, which enable you to make a more informed decision as to how best to proceed.”
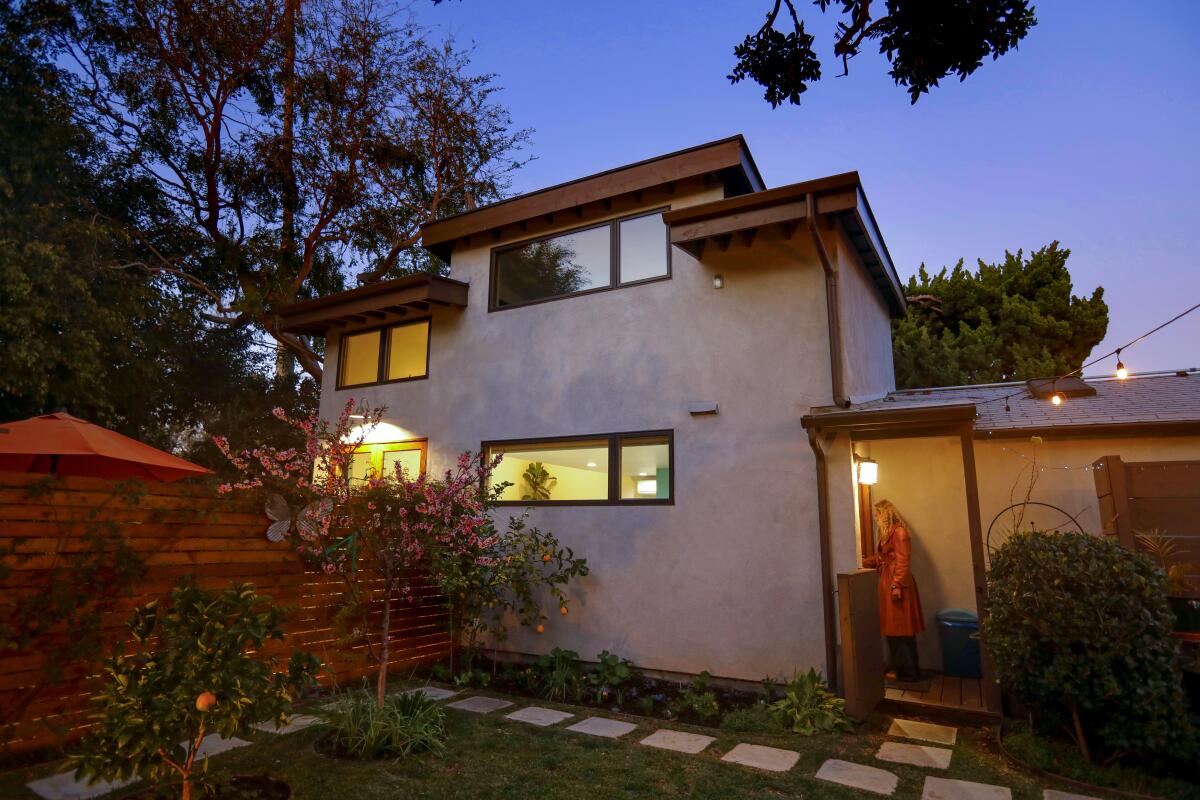
15. Try to protect mature trees
Protect mature trees and be careful when digging around their roots, says Duvivier. “Trees add value to the property, lower cooling costs, provide privacy, slow and help absorb rainwater, provide habitat for birds and butterflies and help with mental health.”
If no mature trees exist, leave room in the side or rear yards for young trees. Plant deciduous trees on the south side of the structure and evergreen on the north. Plant California natives when you can and try not to overpave the property with concrete, which contributes to a “heat island” effect in Los Angeles where extreme heat is considered a public health hazard. During construction, it helps if you don’t pile material under the tree canopy.
16. Design with the sun in mind
Consider the orientation of the sun (especially the south orientation in Southern California) to decrease the use of air conditioning and furnaces, advises Navarro. “Design with the sun in mind,” says Duvivier. Large windows in large rooms facing south will absorb the sun’s heat and keep rooms warm in the winter, while the addition of a large overhang will help keep rooms cool in the summer. An abundance of natural light is essential for making small spaces feel larger. Navarro recommends using skylights or dome sun tunnels to admit light inside and maximizing window sizes for more light.
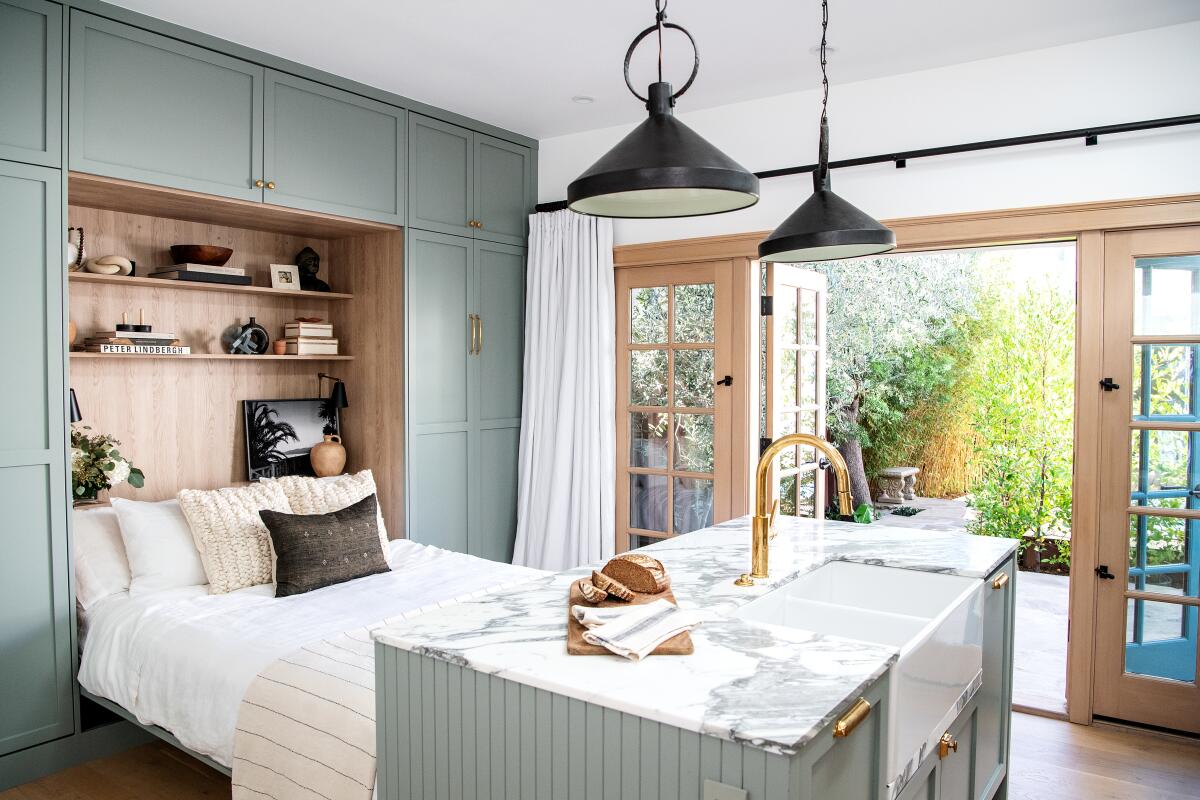
17. Costs will increase
People should expect that original cost estimates will increase, Field says. “No matter how carefully you plan, there is always some glitch that is going to cost more than you anticipated.” Be sure you have enough money for the unexpected.
“I thought we could do it for $100,000,” Nicole Fitzgerald says of the 290-square-foot ADU she and husband Rick Steil built behind their Pacific Palisades home. “But once we laid out everything we wanted, it was clear it wasn’t going to work. Utilities were a big expense. They had to trench down the driveway to get to the garage.” When the ADU was finished in August 2021, after eight months, the couple ended up paying more than twice what they anticipated — $250,000.
18. Consider more density
In zones that allow for multiple residences, such as R-3, it may be better for homeowners to add an extra unit instead of an ADU, says Novarro. “Instead of being a single-family residence with an ADU, it will be a duplex,” says Navarro. “This seems to be appraised at a higher value, which will give the owner more equity.”
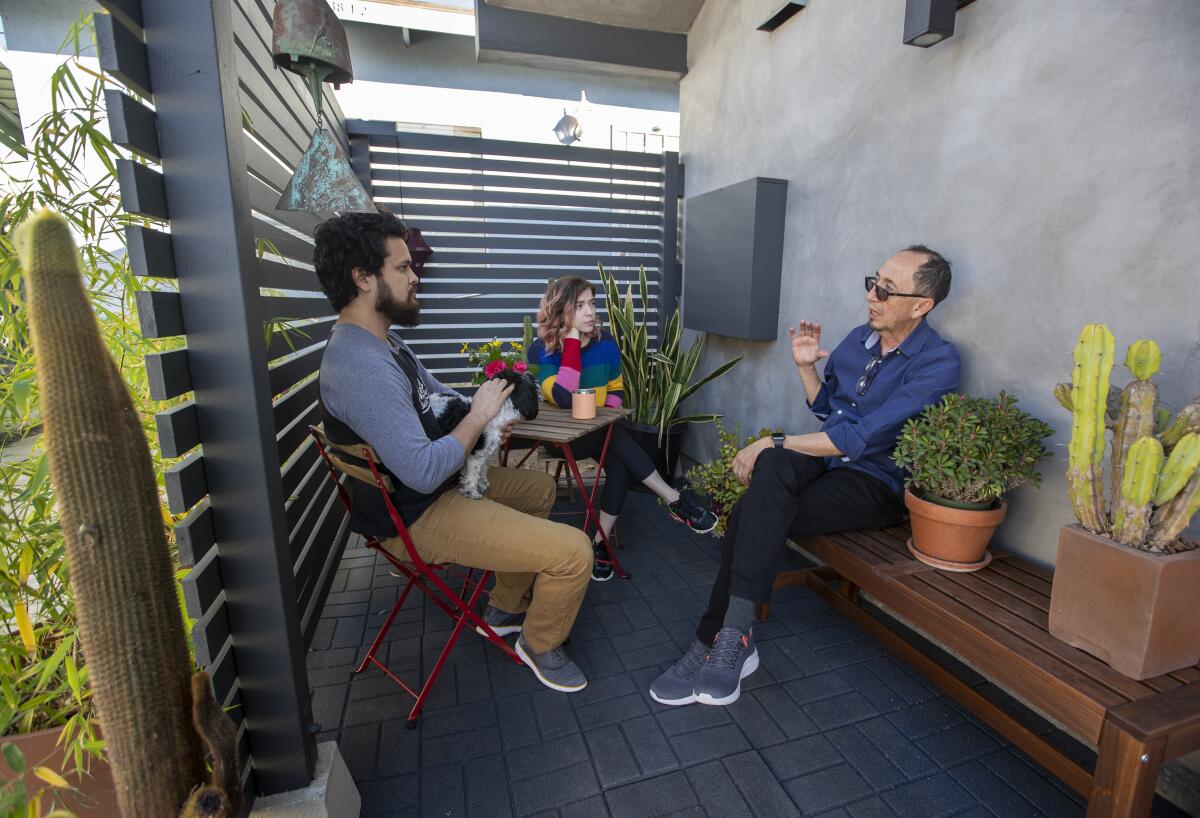
19. Include outdoor living space
If the ADU will be used primarily as a rental property, consider providing some outdoor private space. Navarro enclosed the entrance to the ADU on his three-unit property in East Los Angeles to create a private outdoor space for his tenants.
20. Permits can take months
Clearances for building permit applications — impacting everything from sanitation to zoning regulations — can slow things down, says Shin. “Those take longer and some have to be done in person. That’s just for the city of L.A.,” says Shin. “L.A. County has backlogs of up to six months. It can take you a year to get through plan check for a simple ADU.”
21. Be patient
ADUs are a long-term investment. “They don’t return on that investment for several years but overall they add significant value to a property if done correctly and legally,” Navarro says.
More on Los Angeles ADUs
So you want to build an ADU in California? Here’s what you need to know
Building an ADU? What you need to know about rent control
A century-old Craftsman in L.A. is used as a blueprint for a new ADU
This ADU rental with windows galore is a houseplant lover’s dream
They worried about long-term housing for their disabled son — until they built an ADU
Tiny hideaway inspired by Richard Neutra has terrarium vibes and a rooftop deck
How an aging Tudor’s ADU reunited a family and brought them closer together
They were spending all their income on rent. A garage turned ADU saved them
A tiny home transforms this Santa Monica backyard into a WFH retreat
How a struggling single mom built an ADU, without killing a 60-year-old tree
They turned a house full of cockroaches and code violations into a ‘must have’ home — and ADU
She turned an unpermitted backyard studio into the ultimate WFH hideaway
They turned a one-car garage into a stunning ADU to house their parents. You can too
He challenged himself to build an ADU for under $100,000. What’s his secret?
More to Read
Sign up for This Evening's Big Stories
Catch up on the day with the 7 biggest L.A. Times stories in your inbox every weekday evening.
You may occasionally receive promotional content from the Los Angeles Times.











