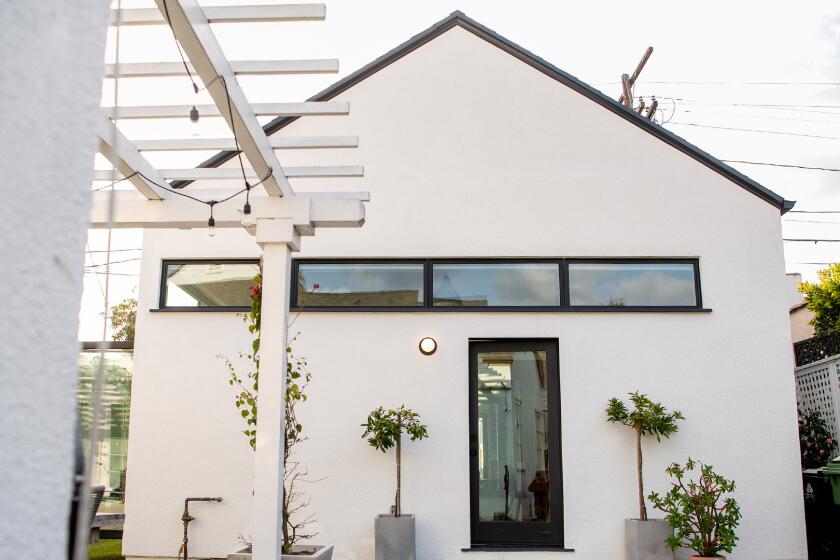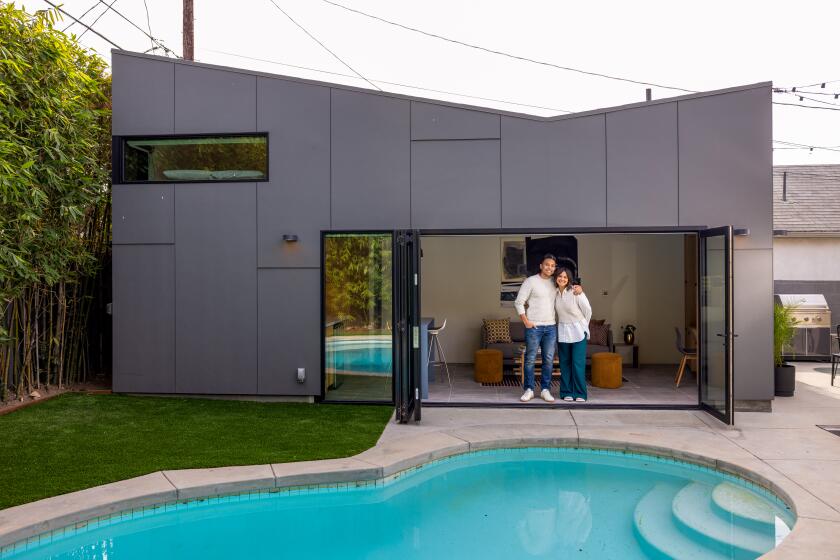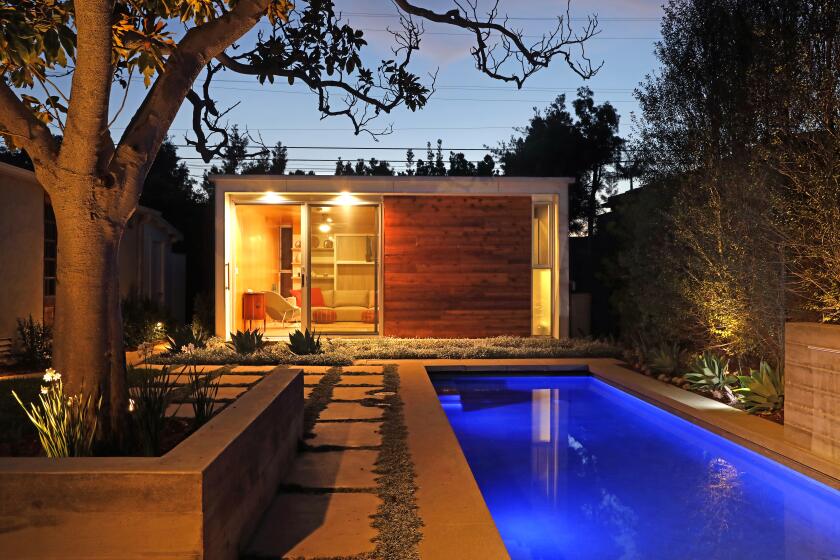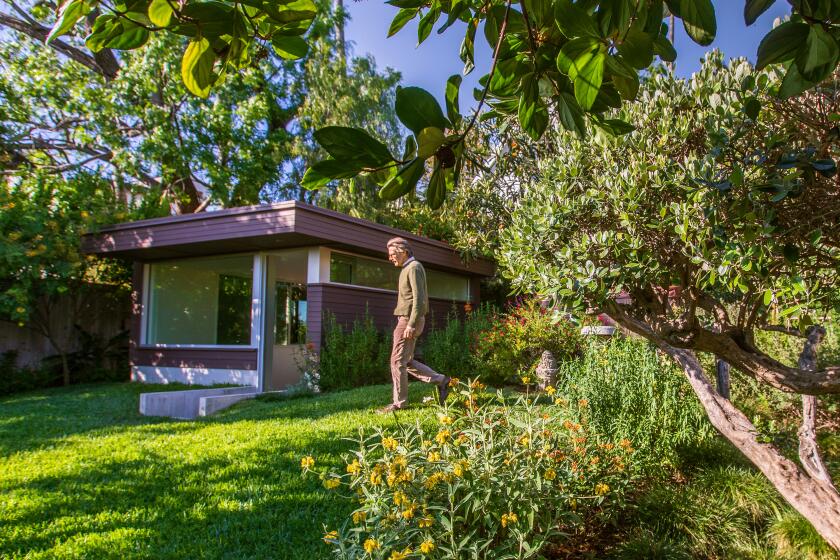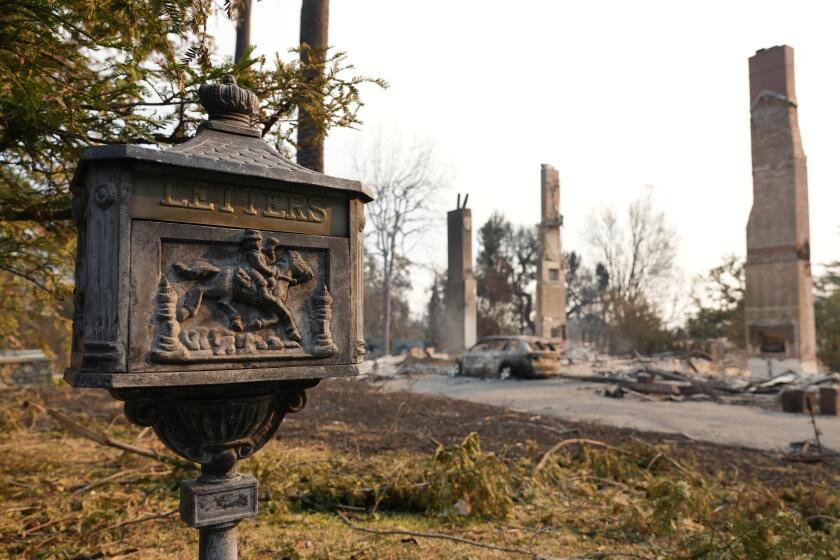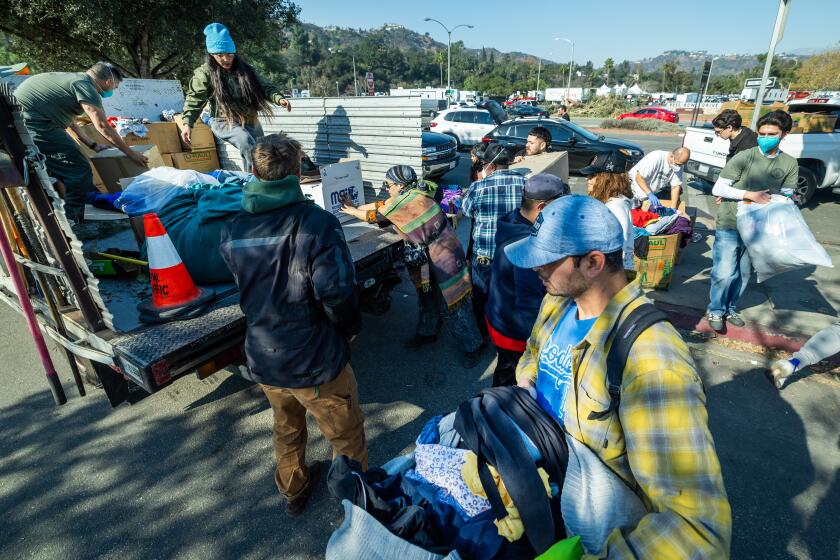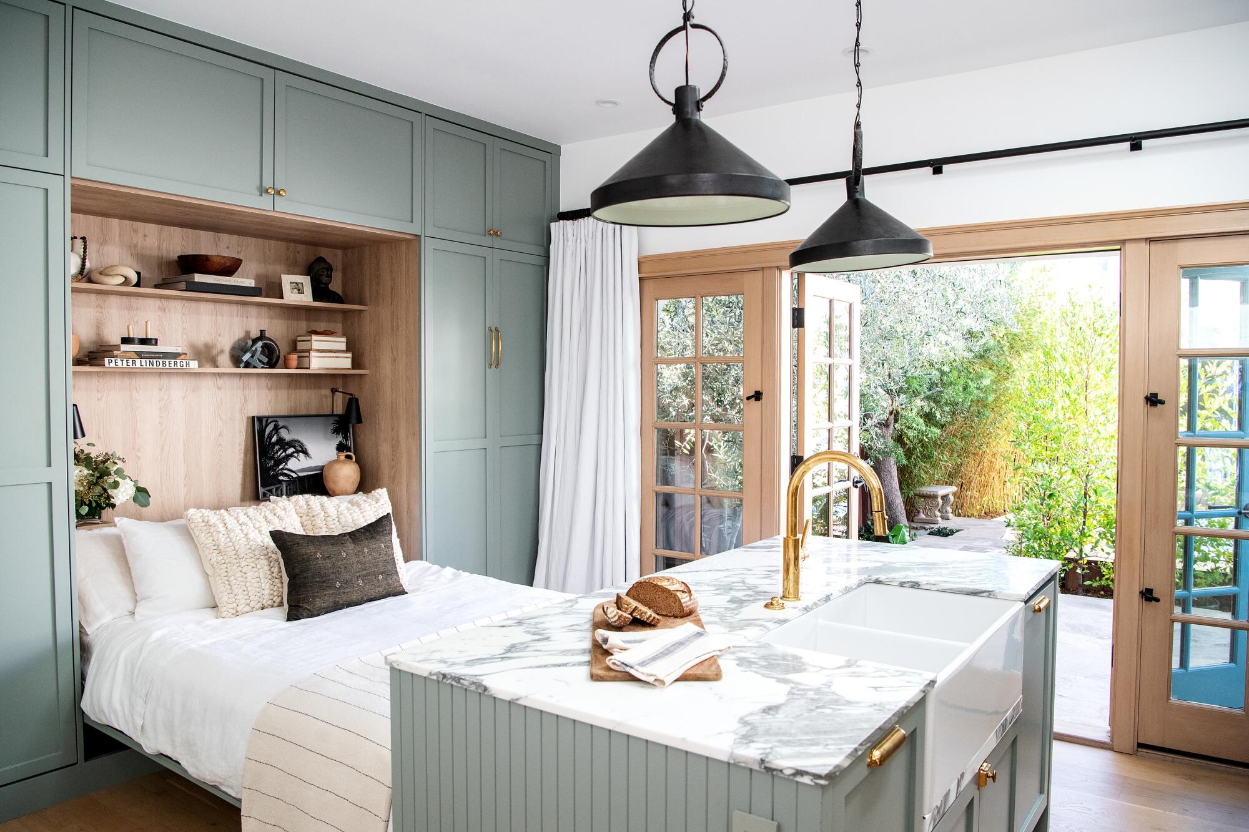
- Share via
Nicole Fitzgerald was 25 when she and husband Rick Steil bought a 1926 bungalow in Pacific Palisades on a tree-lined street graced with similarly romantic Spanish Colonial single-family homes.
In what they now describe as a leap of faith, the young couple from the Midwest purchased the fixer-upper for $430,000 — an unimaginable purchase price in Los Angeles today, where the high cost of housing has made it unaffordable for most first-time homebuyers.
“It felt like a risk given that I was working as a freelance fashion photographer at the time,” said Steil, now 63.
“My father was a banker and he cried. He begged us not to buy it, ” Fitzgerald recalled recently with a laugh.
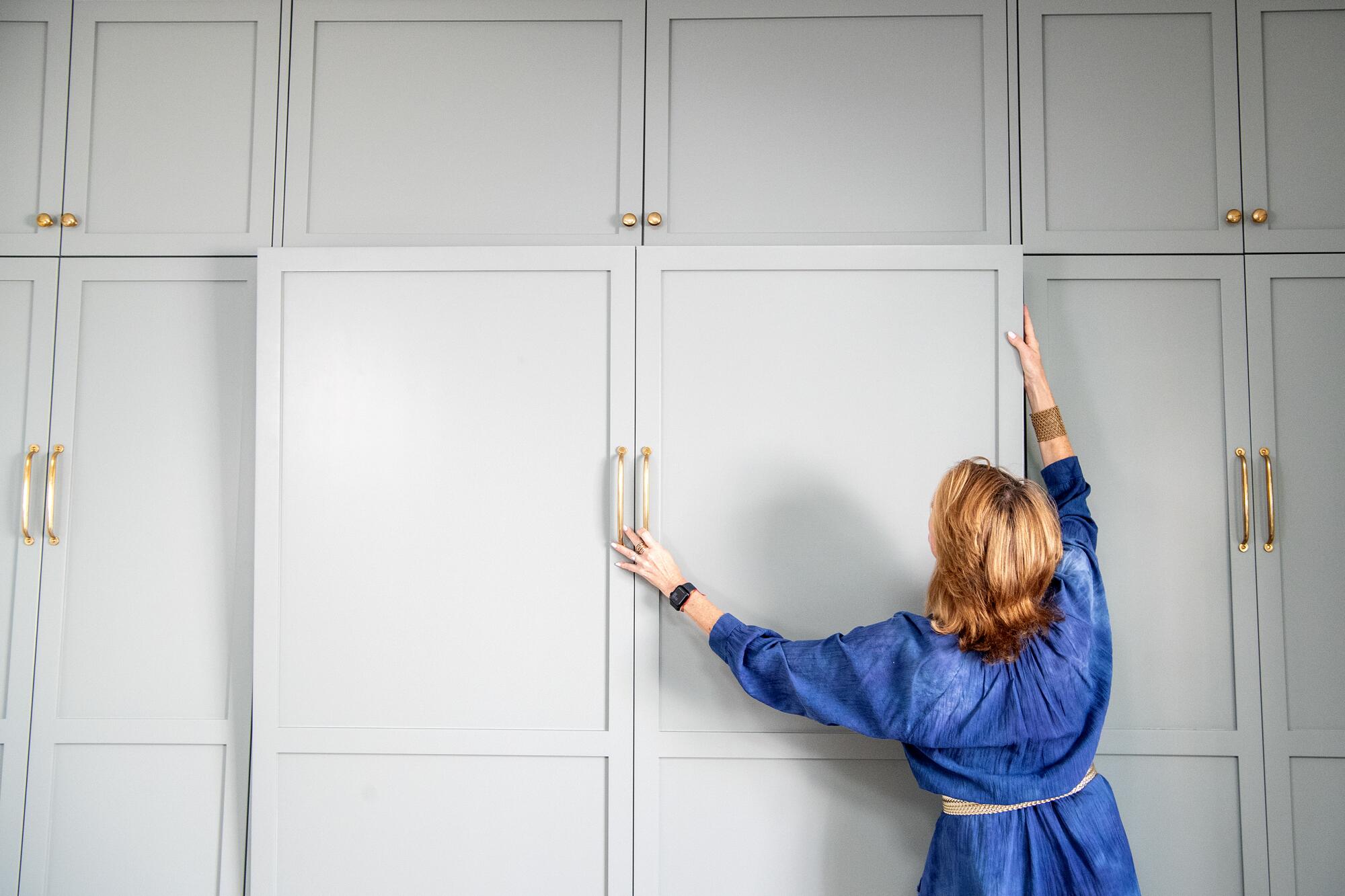
Despite second-guessing themselves, the couple made it a home. They raised two boys, now 25 and 28, and managed to make updates over the years including a yard for their sons (before they took up surfing), a great room for the family (which trashed the aforementioned yard during construction) and a new kitchen for Steil, who is a gourmet cook.
“Cooking is my passion,” said Steil, who teaches photography at a Los Angeles high school and has been known to hop on his electric scooter and deliver freshly baked frittatas to his “farmer friends” at the Pacific Palisades Farmers Market on Sundays.
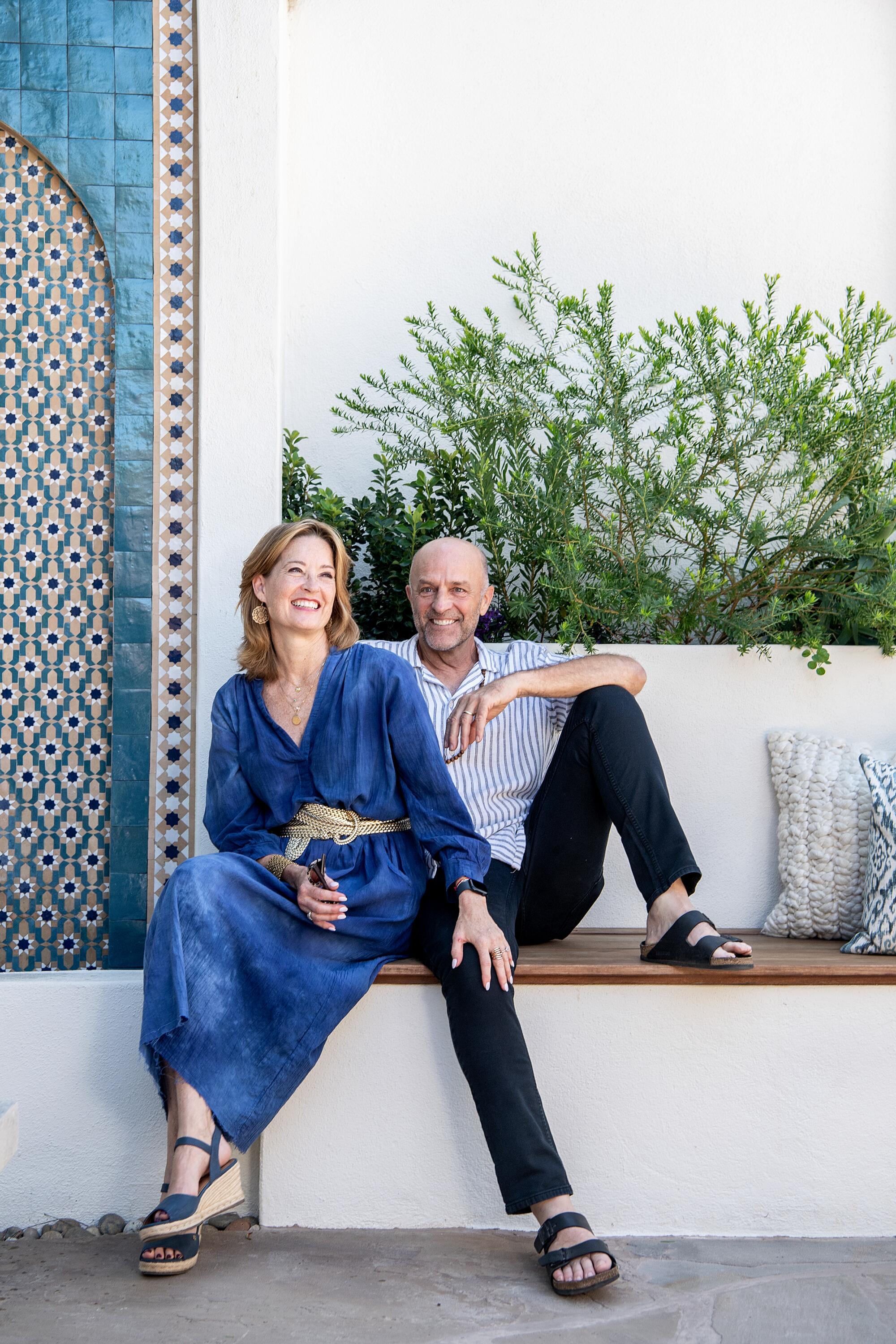
Today, their neighborhood has changed. Even though many of the street’s original homes are now dwarfed by $4-million faux farmhouse-style spec houses, the couple remain committed to preserving their home’s original character.
“She’s a beautiful soul and has housed us and loved us for 29 years,” Fitzgerald said of their longtime home. “She’s 96 years old and funky, but I identify with her. We have done a lot of updates over the years, but we have always tried to stay true to our home’s original design. It was important to us to not to change her soul and the integrity of the property.”
California homeowners have the right to build at least two ADUs on their property. But naturally, there are rules and costs. Here’s a guide.
As they have aged along with the house, the couple said they dreamed of having a studio in their backyard that could be used as an office, guest unit or rental.
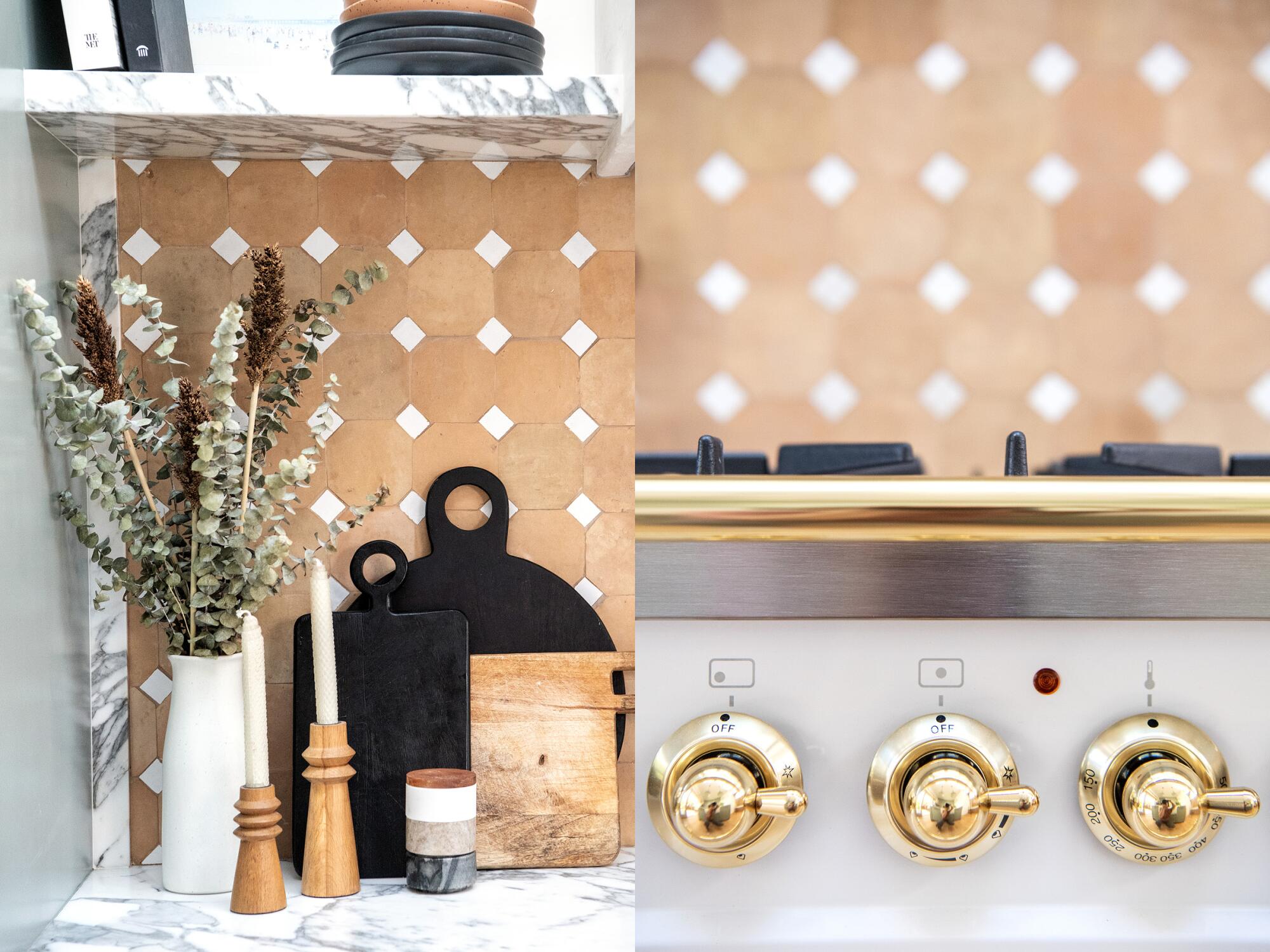
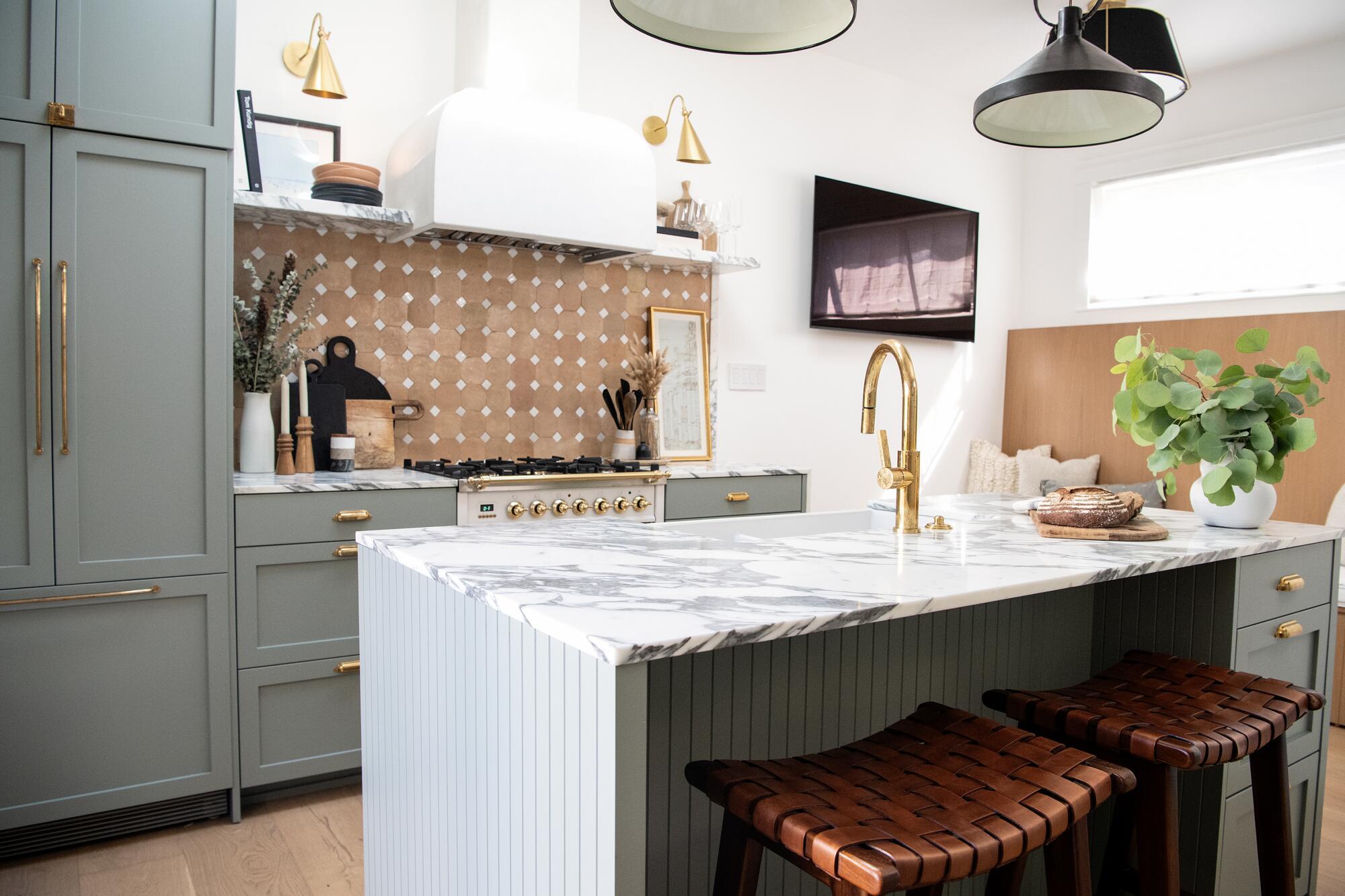
So when the city of L.A. relaxed permit guidelines for building accessory dwelling units, or ADUs, in 2021, the couple asked interior designers Kristen Gundersen and Jenna Richter of Studio.Ashten to help them design an accessory dwelling unit about 30 feet from the family’s home to serve as a retreat, potential rental (it is currently occupied by a family friend) and office space. “We both love to travel,” Fitzgerald said. “I can see us renting out our house and traveling the world and keeping the ADU as a home base for us.”
At just 290 square feet, the ADU incorporates all of the elements of a single-family home in a tiny footprint: kitchen, living room, dining room, bedroom and bathroom.
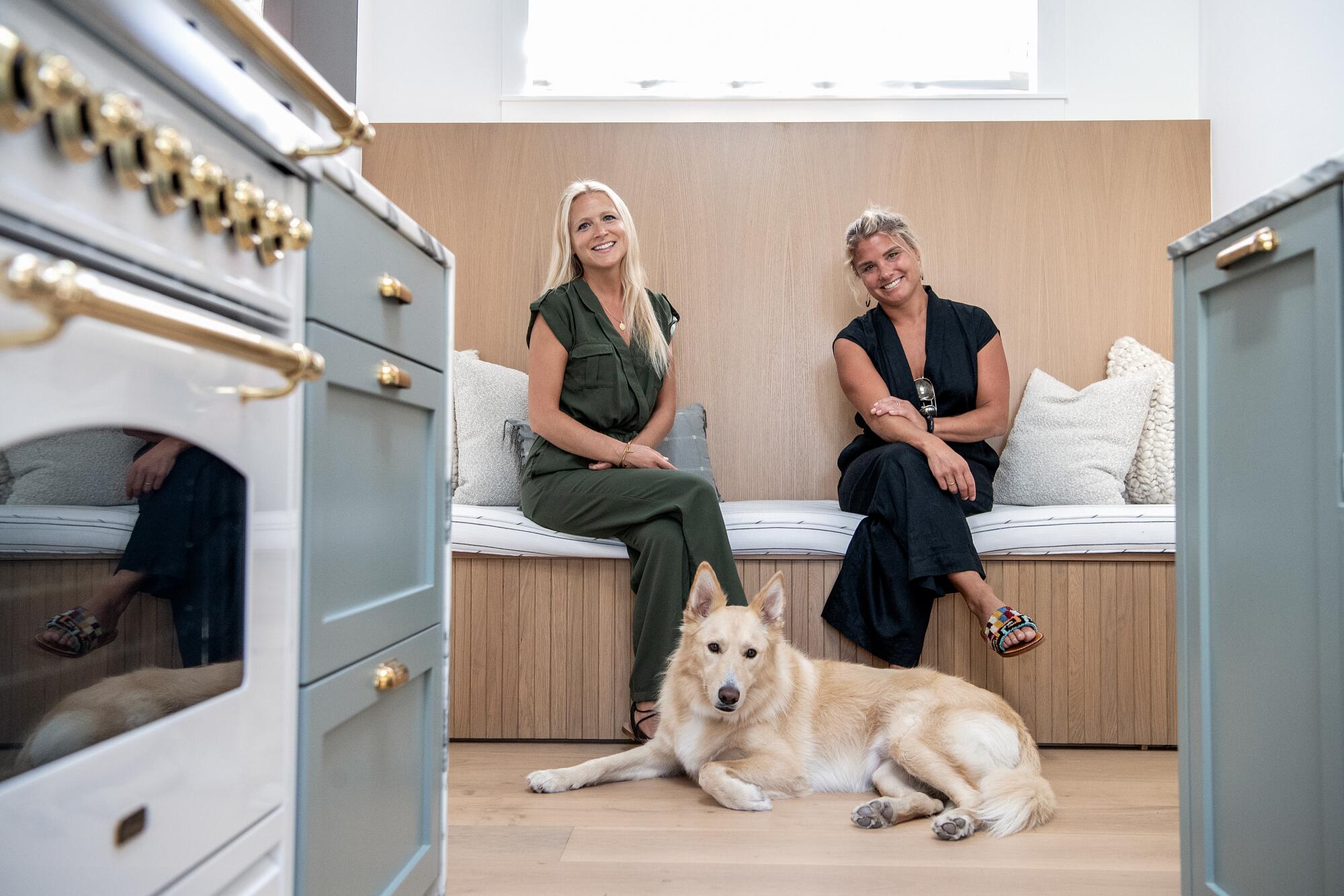
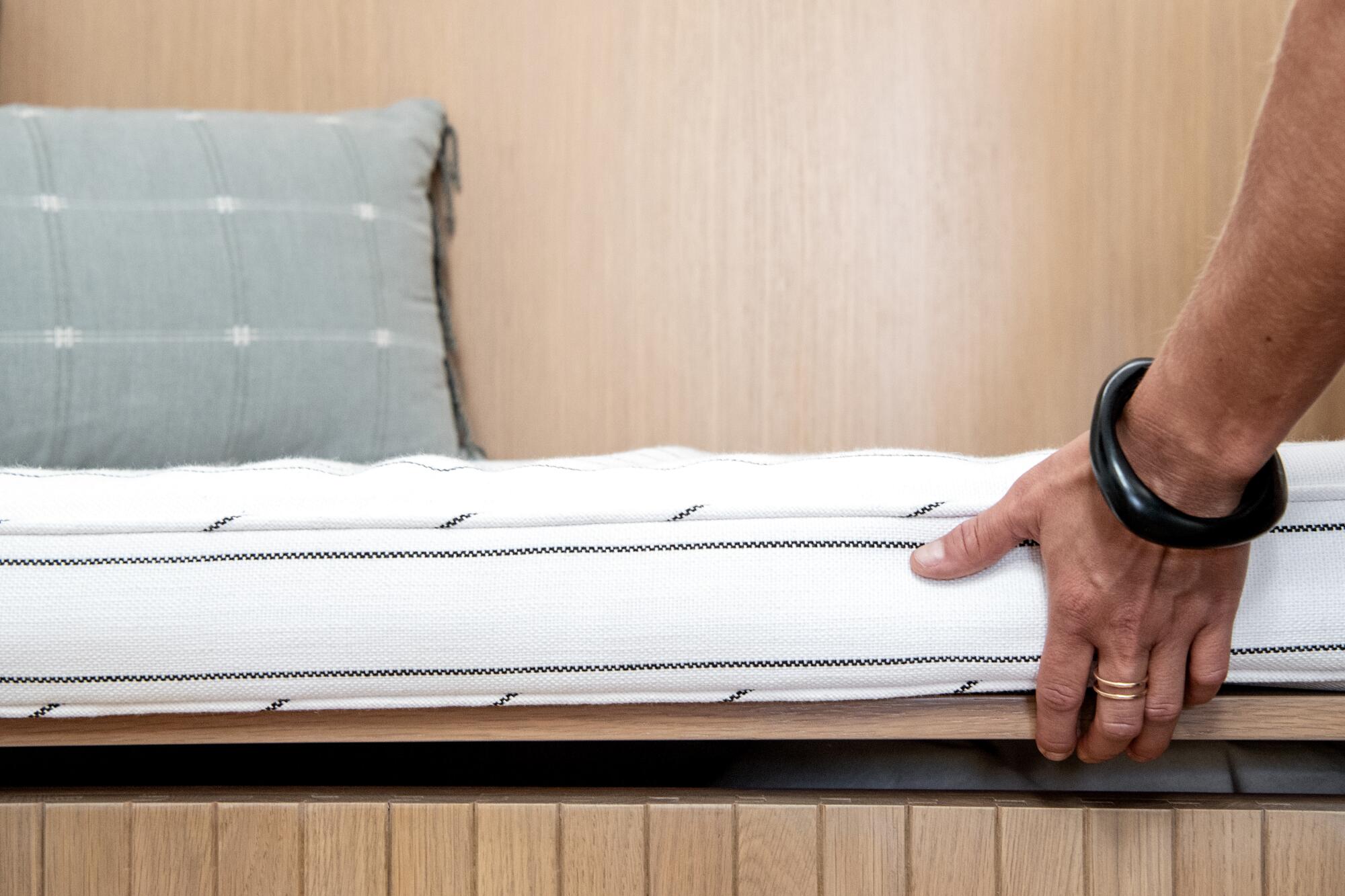
To help create what Gundersen describes as “a lighter, brighter interpretation of the main house’s Moroccan/Mediterranean design,” the designers outfitted the ADU with a soothing materials palette including Arabescato Corchia marble countertops from Italy, a dusty terracotta Clé tile backsplash and an earthy gray lime wash on the millwork from Portola Paints.
Sign up for You Do ADU
Our six-week newsletter will help you make the right decision for you and your property.
You may occasionally receive promotional content from the Los Angeles Times.
In the center of the ADU, the marble-topped island serves as a bar and cooking surface and separates the kitchen from the living area, which transforms into a bedroom when the Murphy bed is in use. With space at a premium, the bed nearly touches the island when it is pulled down, but it can just as easily be disguised between a wall of custom Shaker cabinets. “It’s the coziest space,” Richter said of the versatile bed.
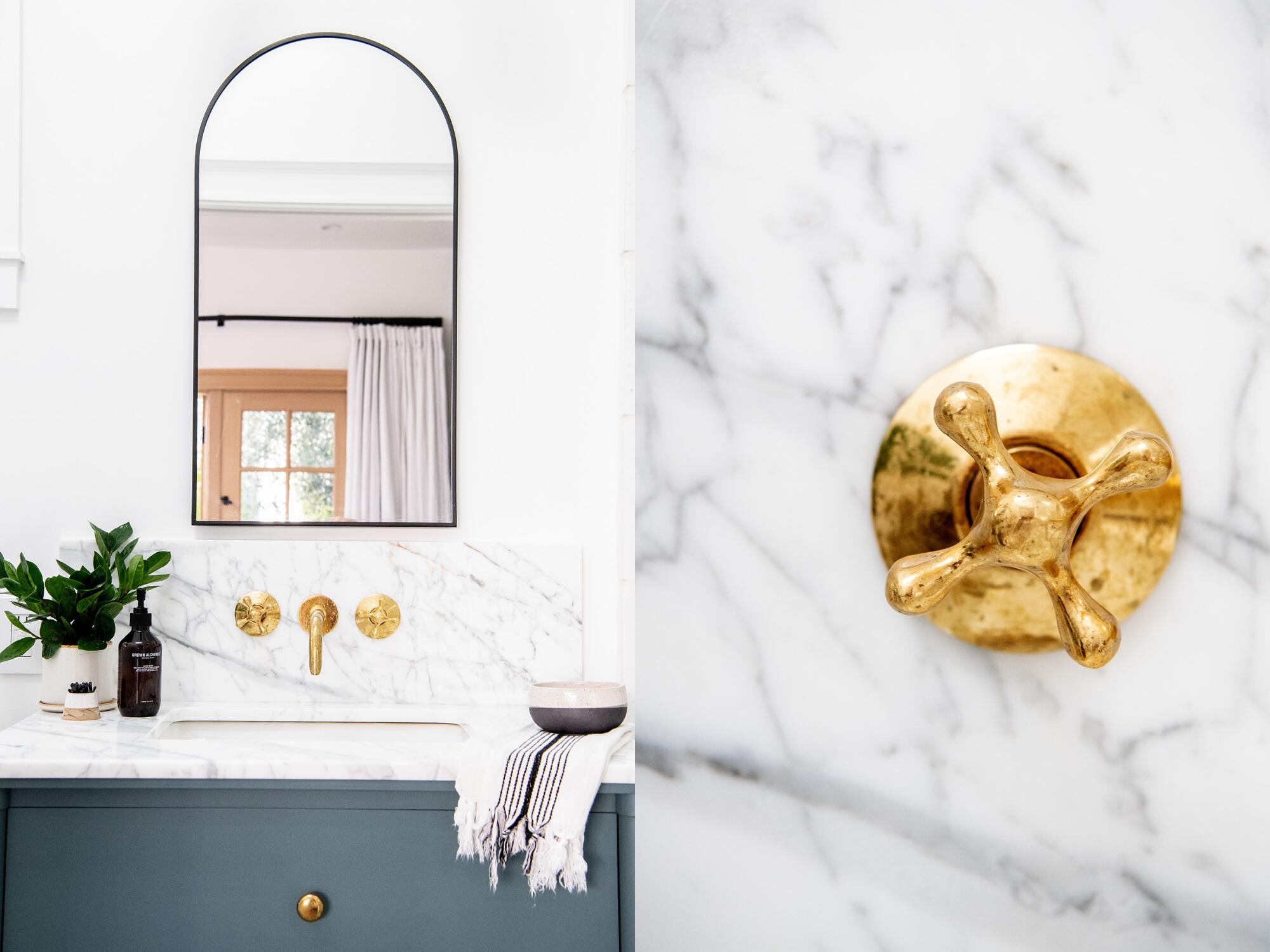
Because cooking and food are so important to Steil, the couple wanted the kitchen to be both functional and beautiful. “We needed a decent kitchen,” Fitzgerald said. “That’s the reason for the aesthetics — we wanted to have something that would bring us both pleasure in a tiny space.”
Small-space living doesn’t mean you have to sacrifice style or succumb to clutter.
To add warmth and glamour in the kitchen, the designers installed lacquered brass accents that add brightness and will patina over time, a Venetian plaster hood, pendants from Foundry Lighting and a 30-inch ILVE Italian range in antique white with brass trim. White oak flooring helps to open up the interiors and floating marble shelves provide storage and display space while giving the ADU a spacious and airy feel.
In another space-saving move that provides flexibility, the banquette can be used for dining or as a sofa, and lifts up to provide storage. (Although there is no washer and dryer in the ADU, there is a communal laundry room at the back of the property.)
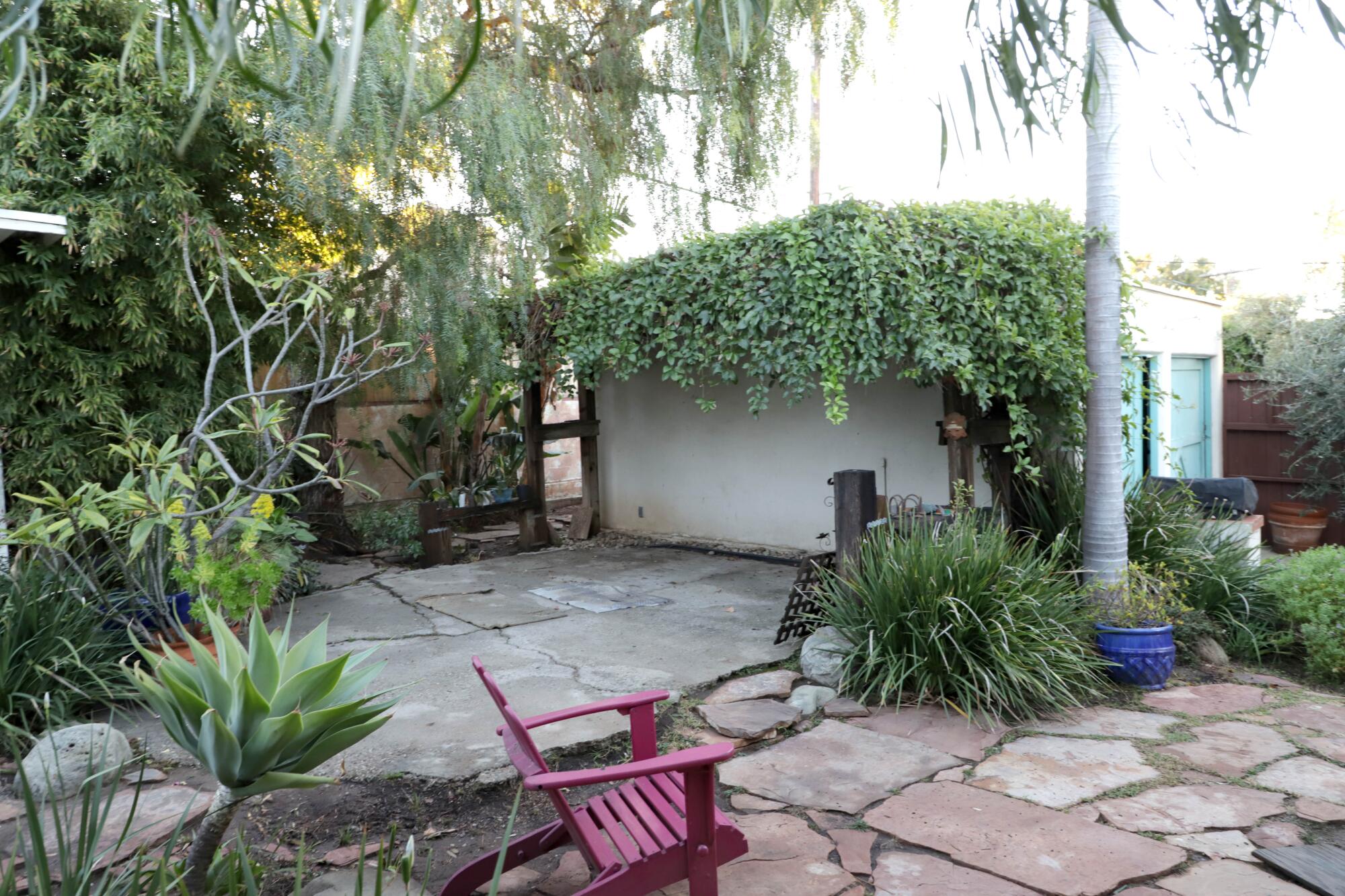
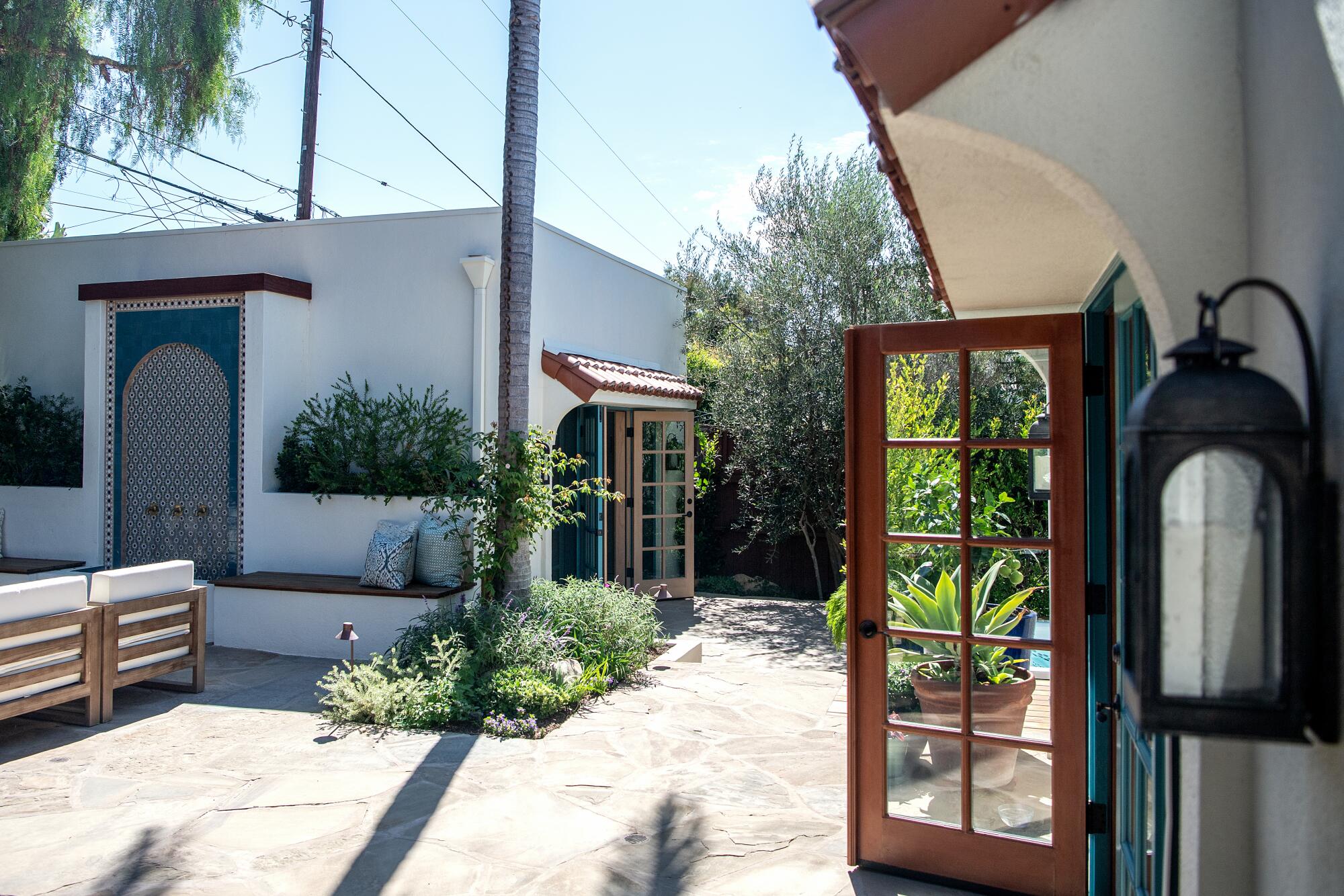
Taking cues from the main house, the designers outfitted the ADU to mirror many of the characteristics of the original bungalow, including Douglas fir windows and doors, white plaster exterior and red tile shingle roof. Windows are strategically placed to provide privacy — there are no windows overlooking the backyard — while two skylights and French doors let in sunshine and provide easy access to the courtyard.
Outdoors, the interior designers, along with Danielle Casillas of Verde Landscape Design, added a stone patio, barbecue, beverage refrigerator and island for cooking. The new drought-tolerant landscape adds softness to the outdoor area and creates more space for the family — including an outdoor dining room that is shaded by a black bamboo canopy with UV coating from Backyard X-Scapes in San Diego, a fire pit anchored by a sofa and chairs and a fountain backed with a zellige tile mosaic handmade in Morocco. A new three-quarter wall adds intimacy to the space and provides privacy for the outdoor shower located just behind the partition.
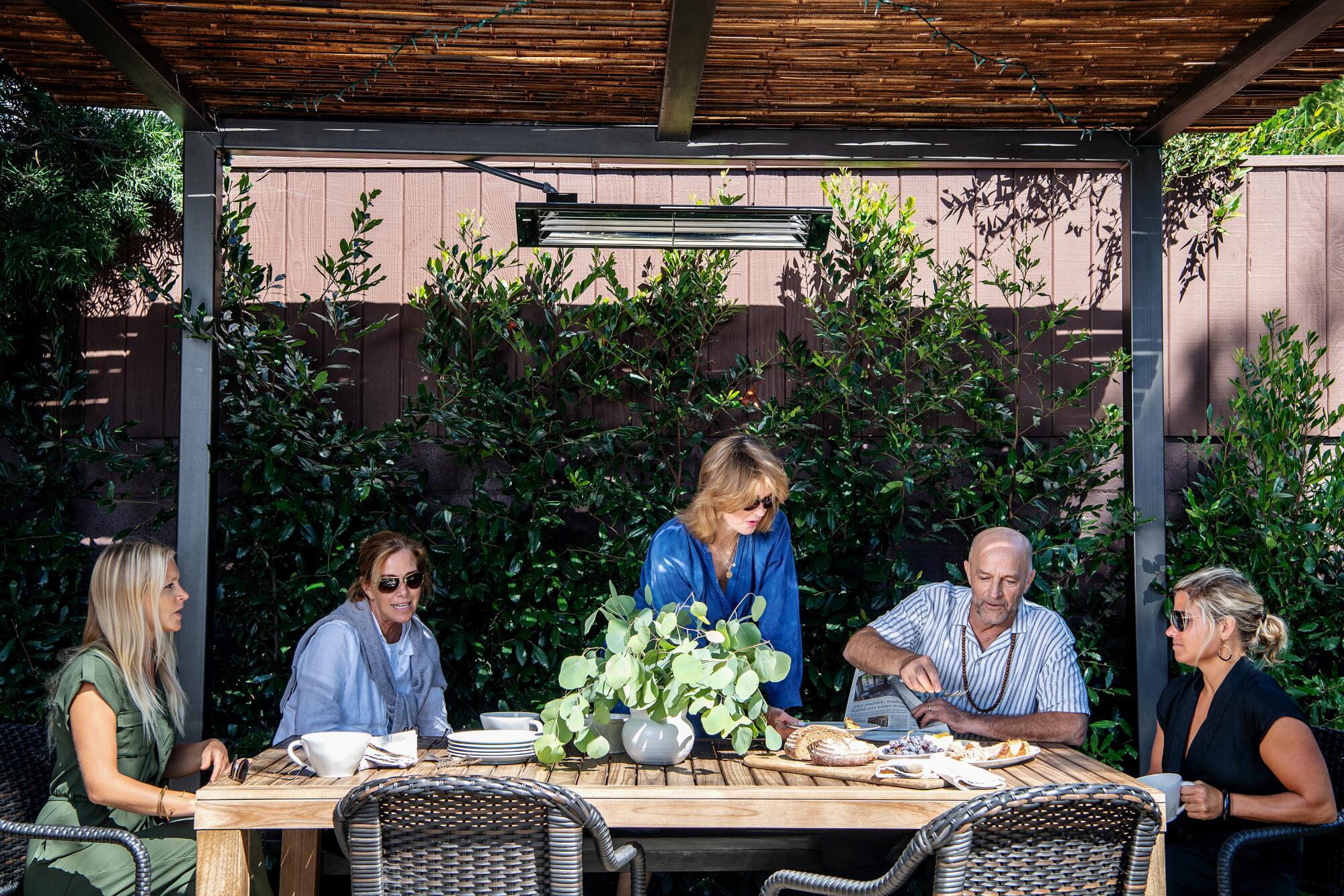
In the wake of the coronavirus, the couple have enjoyed hosting al fresco gatherings with friends and family who they said often prefer to socialize outdoors.
“We had nine people over for dinner the other night and I hosted a bridal shower for 20 — all outdoors,” Fitzgerald said.
This eco-friendly ADU is a simple solution to limited space: It’s just 320 square feet. The result? A WFH retreat that also houses guests when needed.
“The courtyard has an amazing communal feel,” Gundersen added. “It’s so bright and happy out there. It feels very Mediterranean. That was something that we wanted to ensure for them. Particularly if they use it as their own space later on and rent out the main house. They wanted the opportunity to use their backyard.”
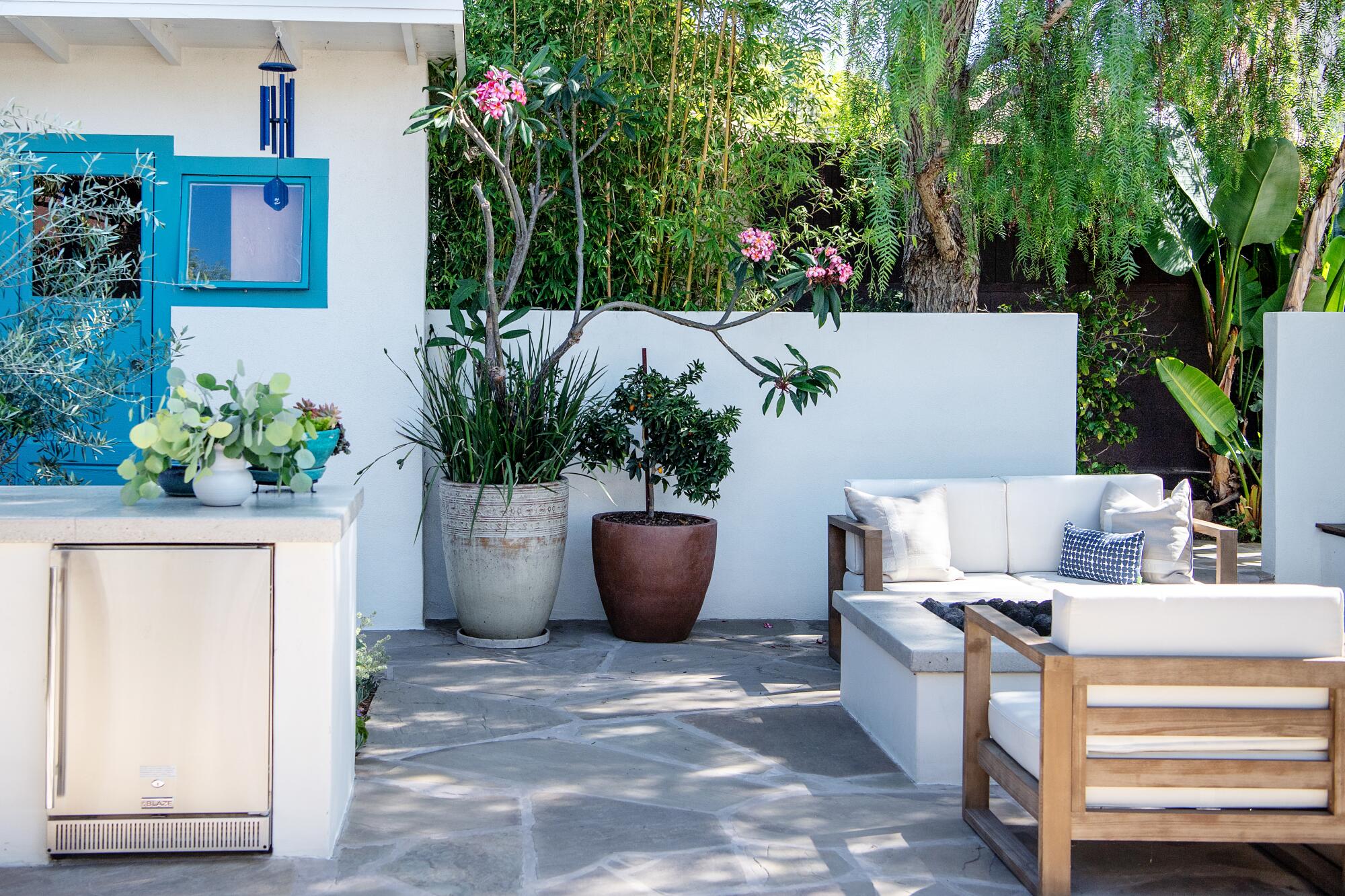
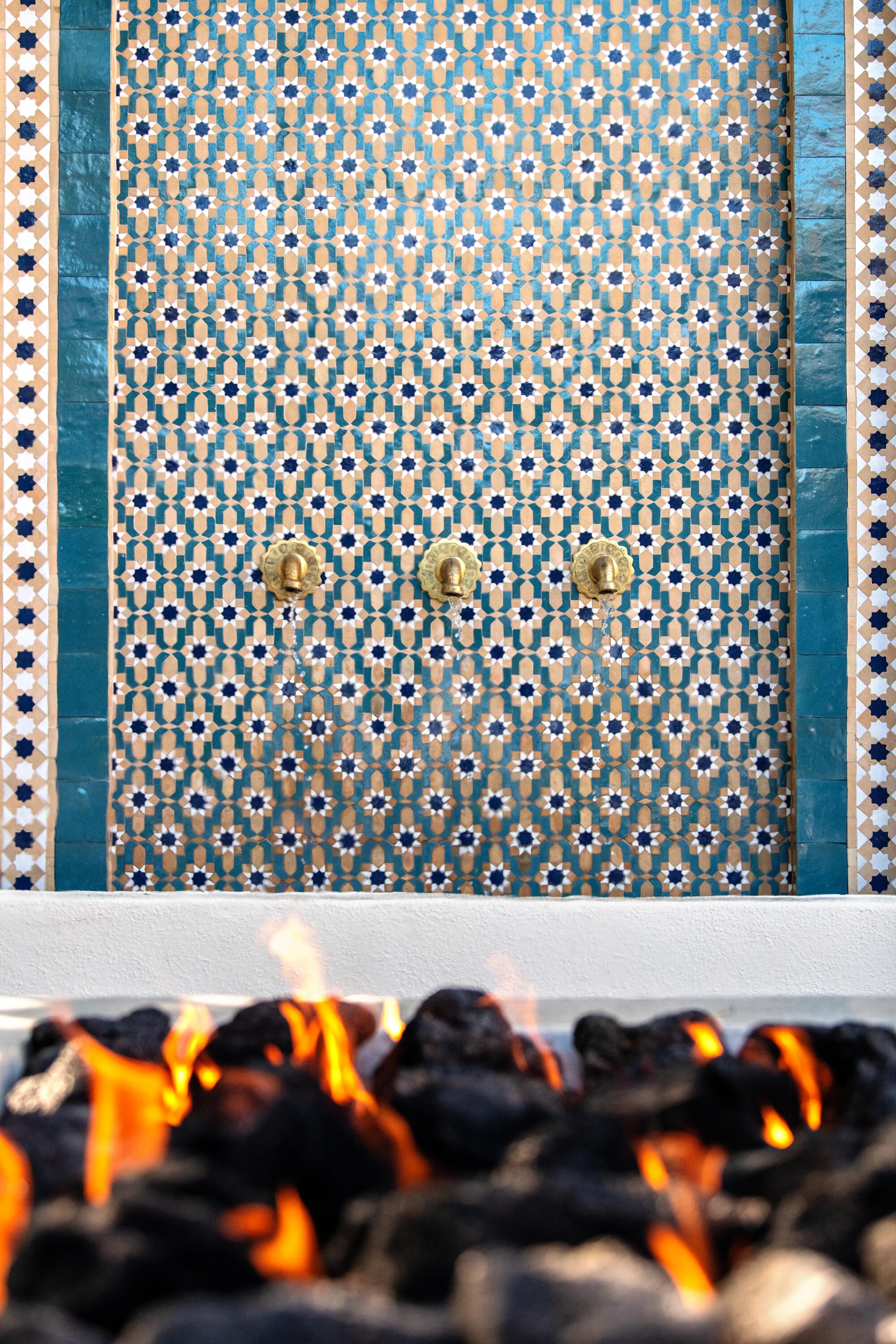
From the beginning, the couple wanted to keep costs low. “I thought we could do it for $100,000,” said Fitzgerald, who is used to crunching numbers as a bookkeeper. “But once we laid out everything we wanted, it was clear it wasn’t going to work. Utilities were a big expense. They had to trench down the driveway to get to the garage.” Finished in August 2021 after eight months, the couple ended up paying more than twice what they anticipated — $250,000.
A soundproof Silver Lake recreation room with massive windows channels the Midcentury Modern designs of Richard Neutra.
Looking ahead, Fitzgerald views the ADU as a mixed-use building. “When Rick retires, we could rent out the main house or the ADU. One of us may need help later in life. If the family was in the main house one of us could definitely live in the ADU in terms of aging in place. That was one of our goals along with extra income.”
But for now, being able to enjoy the outdoors, she contends, has changed their lives for the better.
“It feels like the house grew by 20%,” Fitzgerald said. “Our house is not large. The ADU and backyard have opened up a lot of space for us. It has changed our lives in such a great way. The yard was like a war zone before. The garage was literally falling down. Now, it brings me so much joy. I feel like we won the lottery.”
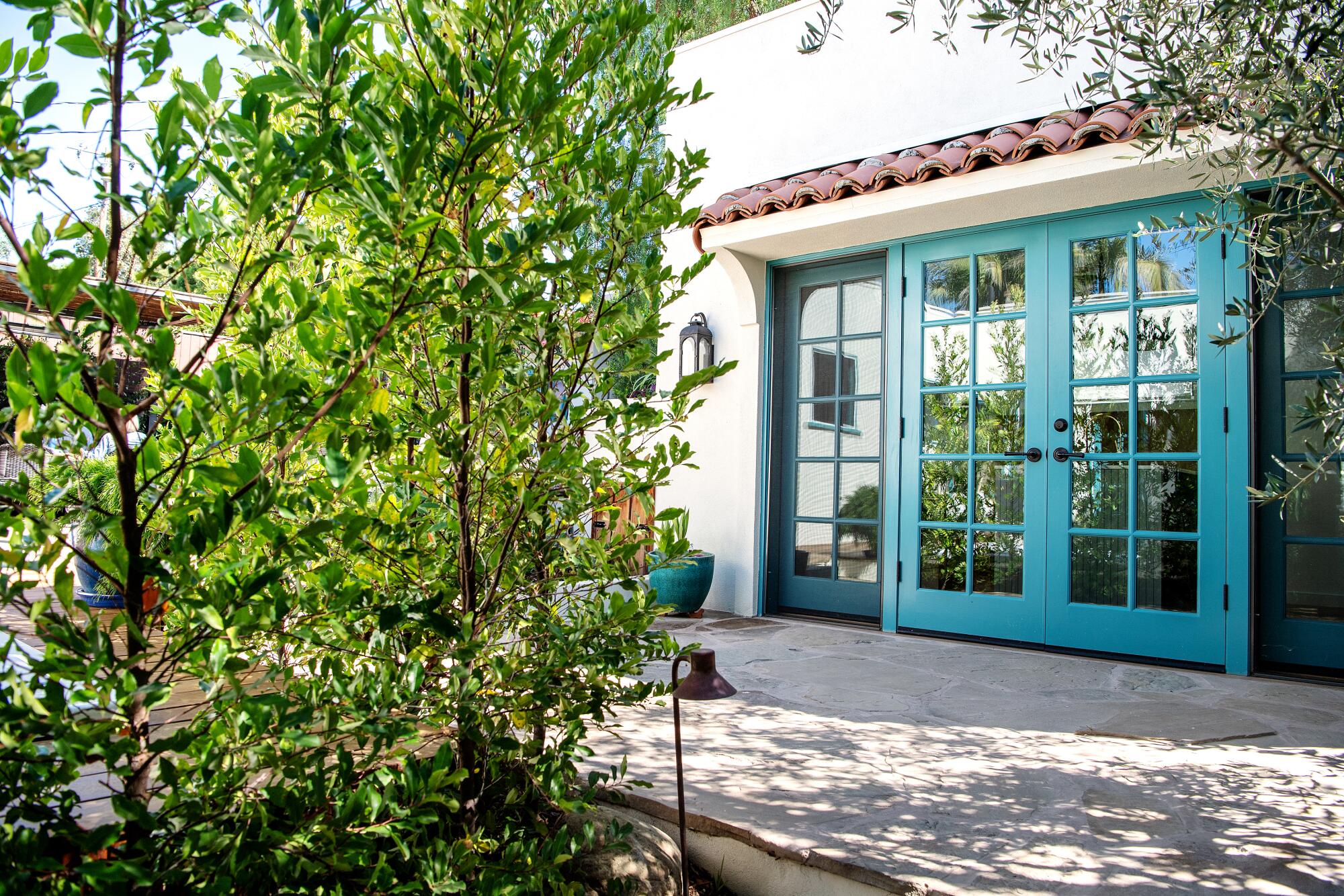
More Los Angeles ADUs
They worried about long-term housing for their disabled son — until they built an ADU
A century-old Craftsman in L.A. is used as a blueprint for a new ADU
This ADU rental with windows galore is a houseplant lover’s dream
How an aging Tudor’s ADU reunited a family and brought them closer together
They were spending all their income on rent. A garage turned ADU saved them
How a struggling single mom built an ADU, without killing a 60-year-old tree
How an unremarkable alley-facing garage in West L.A. became a stylish ADU
They turned a house full of cockroaches and code violations into a ‘must have’ home — and ADU
They turned a one-car garage into a stunning ADU to house their parents. You can too
He challenged himself to build an ADU for under $100,000. What’s his secret?
More to Read
Sign up for You Do ADU
Our six-week newsletter will help you make the right decision for you and your property.
You may occasionally receive promotional content from the Los Angeles Times.
