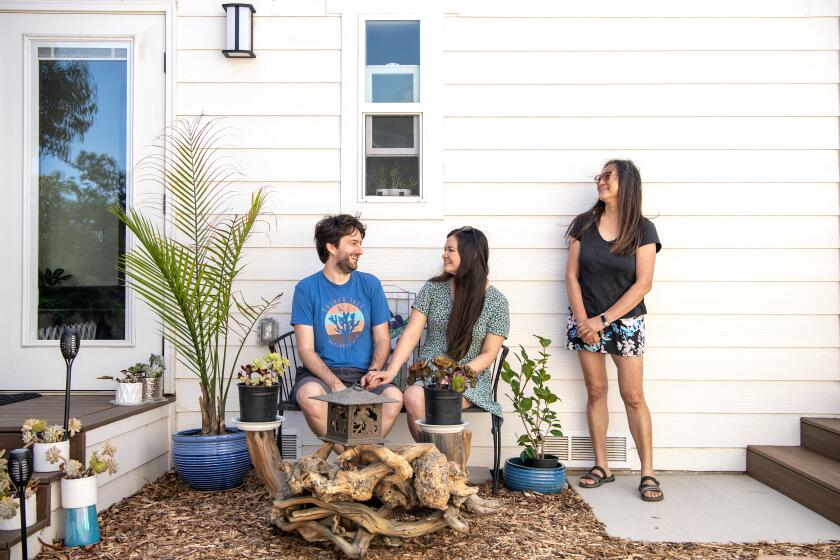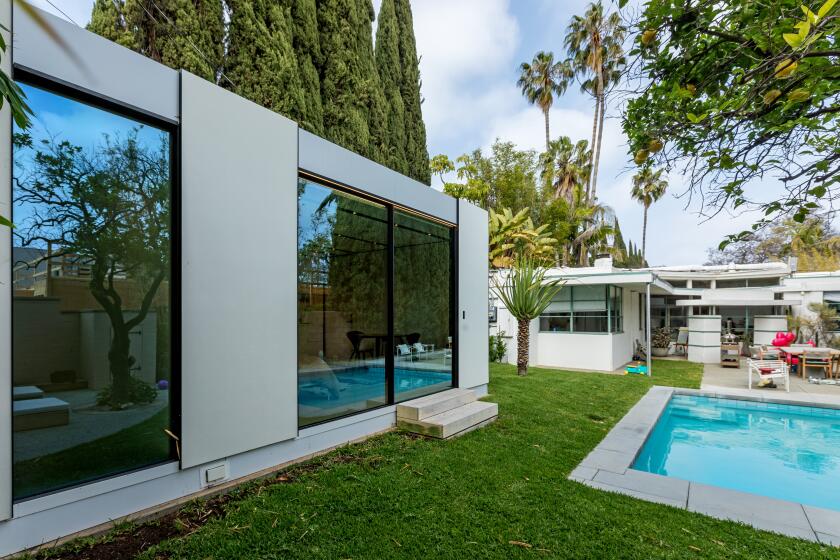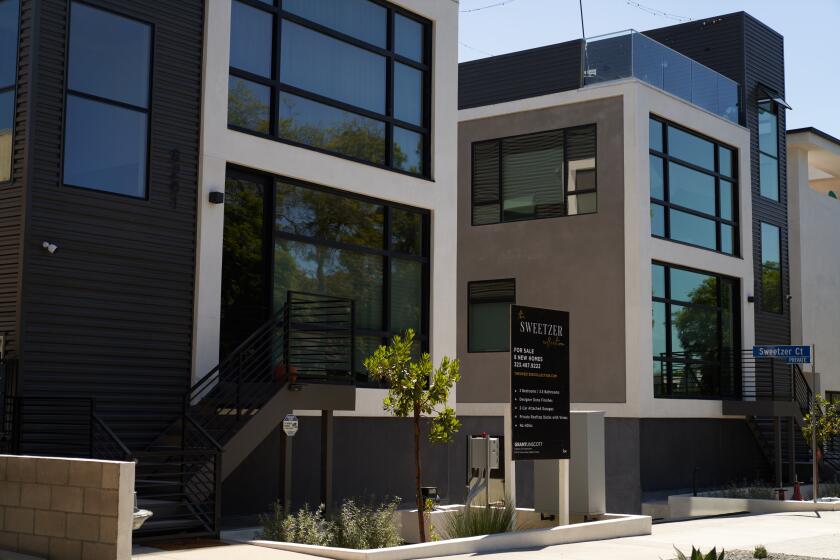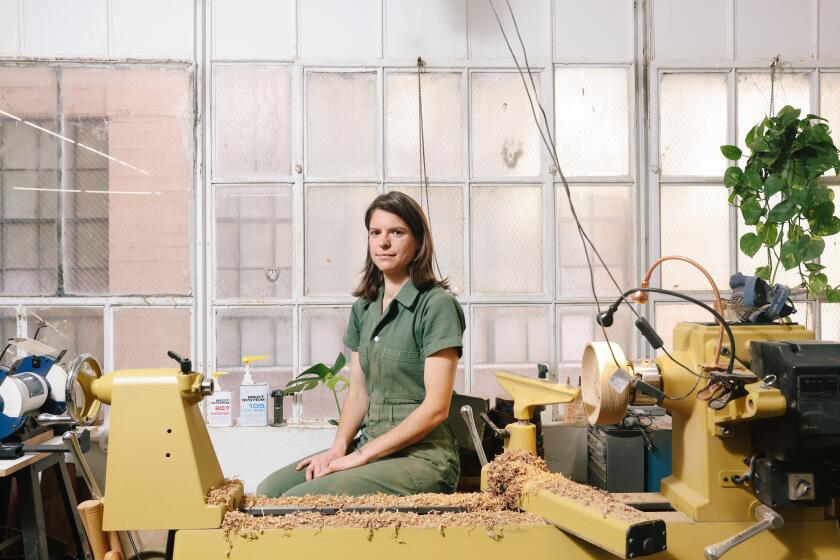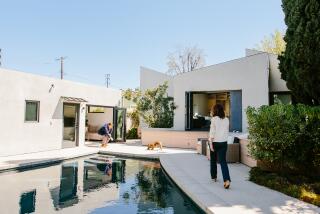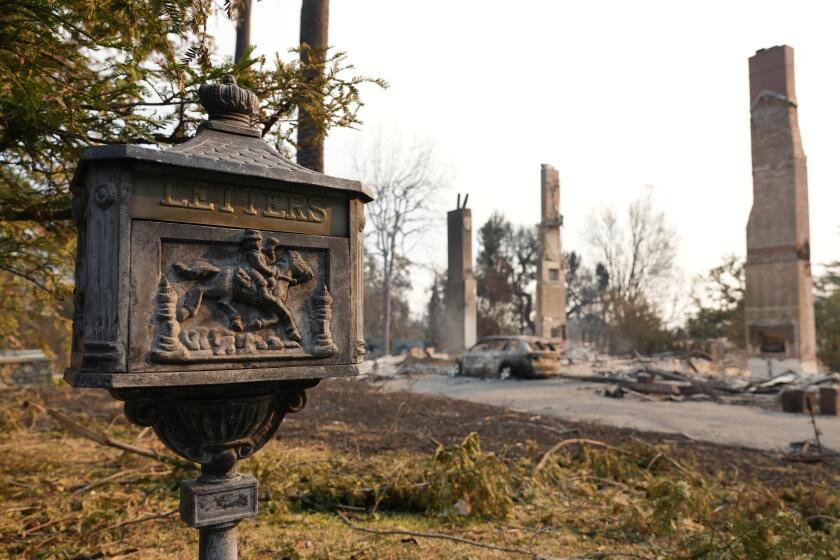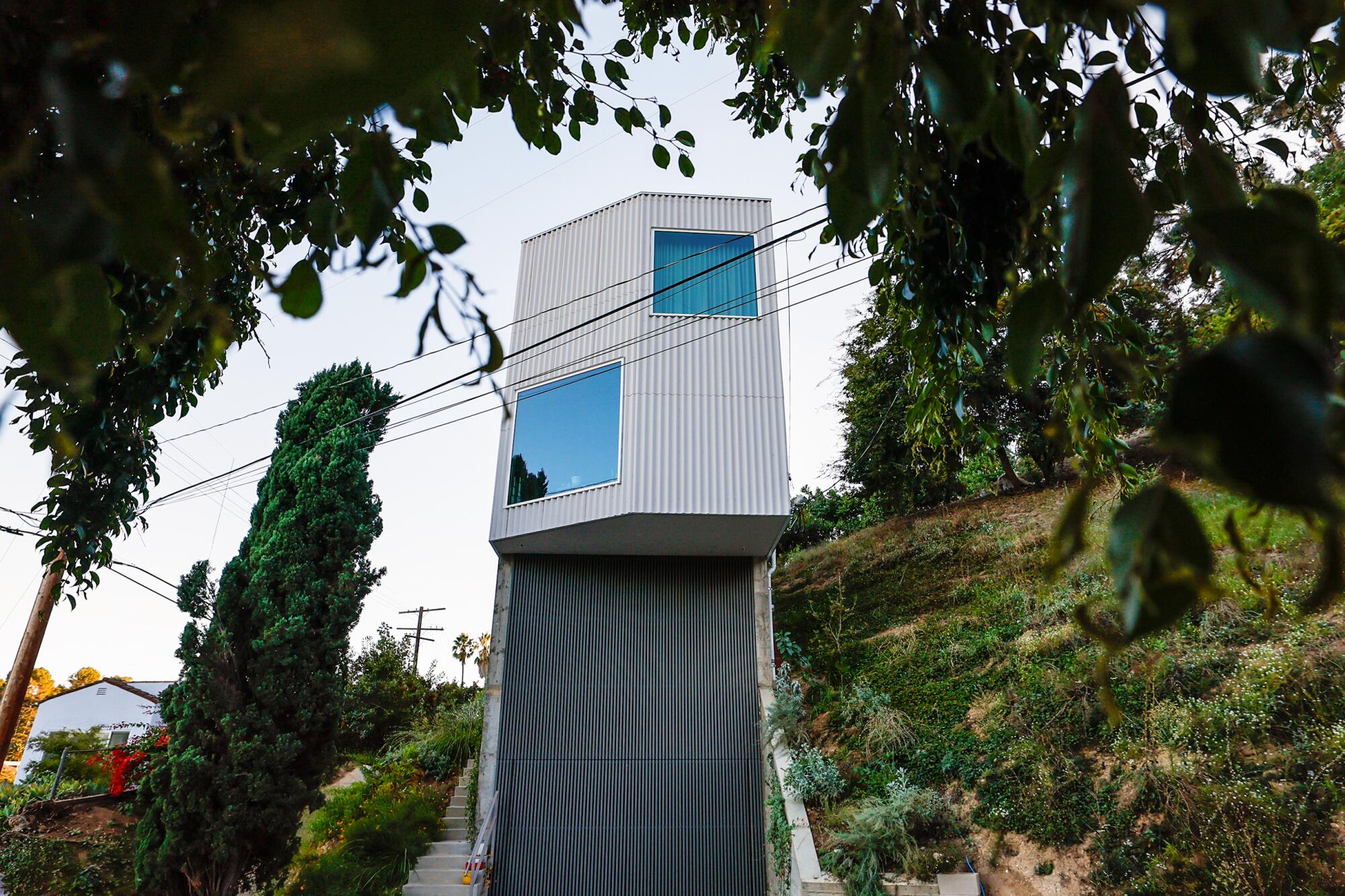
- Share via
When architect Simon Storey’s clients took him to a steep lot of undeveloped land for sale in Silver Lake, he advised them to pass. Storey’s firm, Anonymous Architects, is used to building on difficult sites, but he knew this particular lot would be especially challenging.
“It’s more difficult and more time-consuming,” says Storey.
The lot lingered on the market for a few years and then the asking price dropped. That’s when Storey and his wife, Jen Holmes, decided they were willing to take on the difficult ground-up construction.
Sloped lots typically require excavation and complicated and costly foundations, and have issues ranging from erosion to drainage to landscaping. It’s not for the faint of heart.
“It’s such a huge pain. But I proved myself right: It wasn’t easy,” he says.
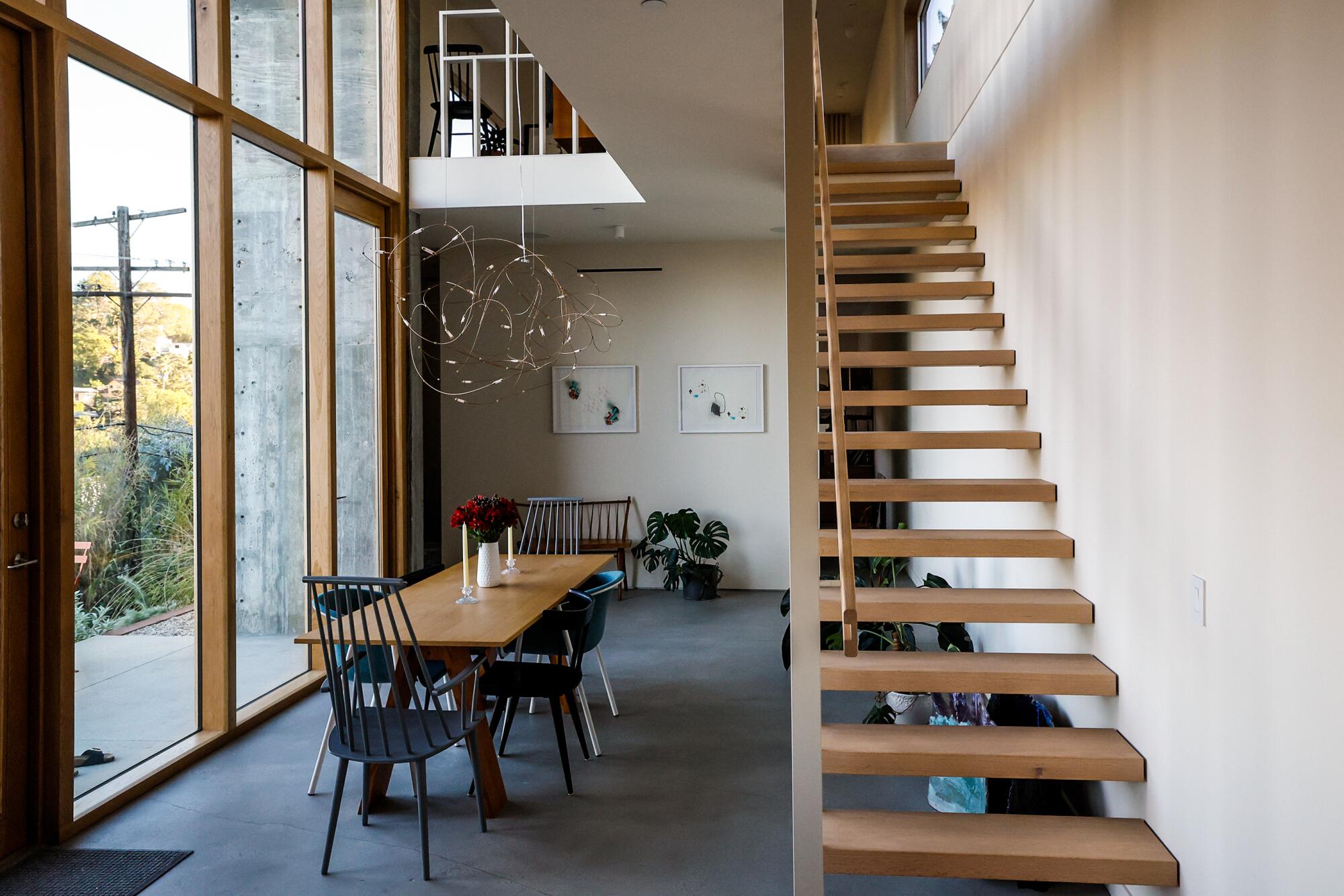
Storey and Holmes bought the 2,900-square-foot lot in 2017 for $92,000 and started to plan their home. The land was not just steep — a grade of 33% — but also long and narrow. (For comparison, the steepest street in Los Angeles, Eldred Street in Highland Park, has the same slope.) The couple bought the land from entrepreneur Judd Schoenholtz, who bought the lot in a trust sale. Ironically, Schoenholtz was considering how to build on it and had looked at some of Storey’s other houses for inspiration. “Simon is probably the only one who could figure it out,” he says with a laugh.
Unable to afford a down payment on a home, a young couple financed a prefab ADU in their parents’ backyard in L.A.
Working within the constraints of a narrow lot was familiar to Storey, who had previously built his own home in Echo Park, a compact but elegant structure whose 960 square feet exceeded the 780-foot-lot it was built on.
Storey’s previous home, dubbed Eel’s Nest after the slender homes typical of dense neighborhoods in Japan, was a study in efficient urban living. He found ways to enlarge the space, just 15 feet wide, through the clever use of windows and skylights, high ceilings and a floating staircase that did double duty as a light well.
Storey and Holmes wanted to take the best parts of Eel’s Nest and the lessons learned from living in that space for more than a decade and apply them to this new project, which they called the Box. Once again the constraints of the lot dictated the design. “We had no choice but to go right up to maximum width and stick with it for the entire building,” explains Storey.
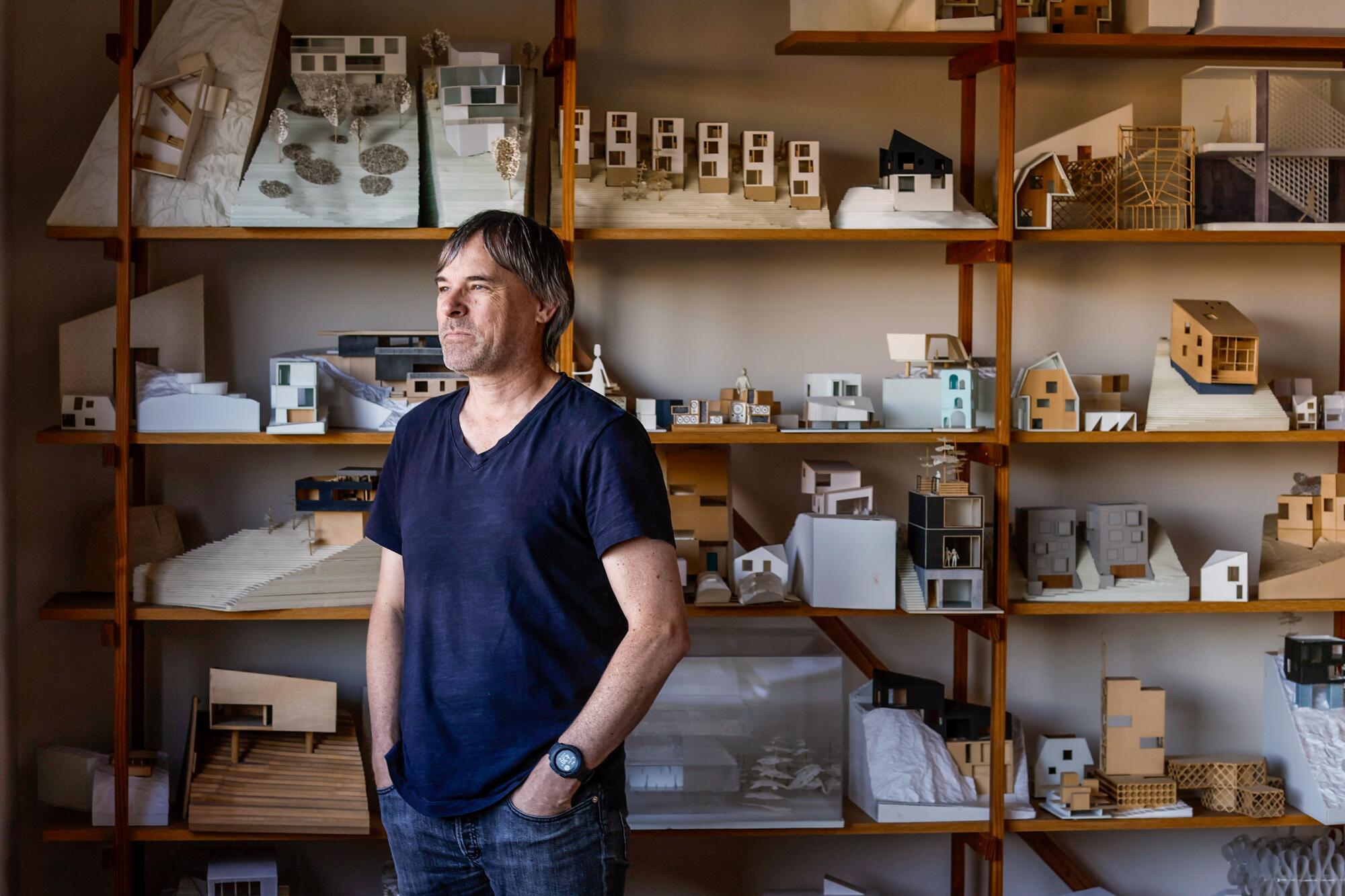

The result is a long building that spans just 18 feet across and 100 feet long. Yet adding just three more feet than their previous house makes a dramatic difference. “Every inch makes an outsize difference. I don’t think of it as being a narrow building,” says Storey.
Storey wanted the house to be as utilitarian as possible. He chose a corrugated cement panel typically used for farming and industrial buildings in Europe as a siding material above the two-story concrete base.
With the structure built three feet from the property line, the couple were constrained by city code in the amount of windows allowed on the side of the building. As a result, the windows are arranged in a horizontal expanse, providing panoramic views of the hills in Silver Lake and Echo Park.
A prefab ADU by Cover allows a family to preserve their historic William Kesling home while adding space for their extended family.
The entrance to the house is set back another five feet, allowing double-height windows that span two stories, bringing in more light. The floating staircase from Eel’s Nest makes another appearance in the Box, across from the entrance. A narrow walkway on the top floor connects the front and back of the house but allows light to filter in on both sides to the floor below. The skylight in Eel’s Nest also reappears in the Box, bringing more light into the shower in the primary bathroom.
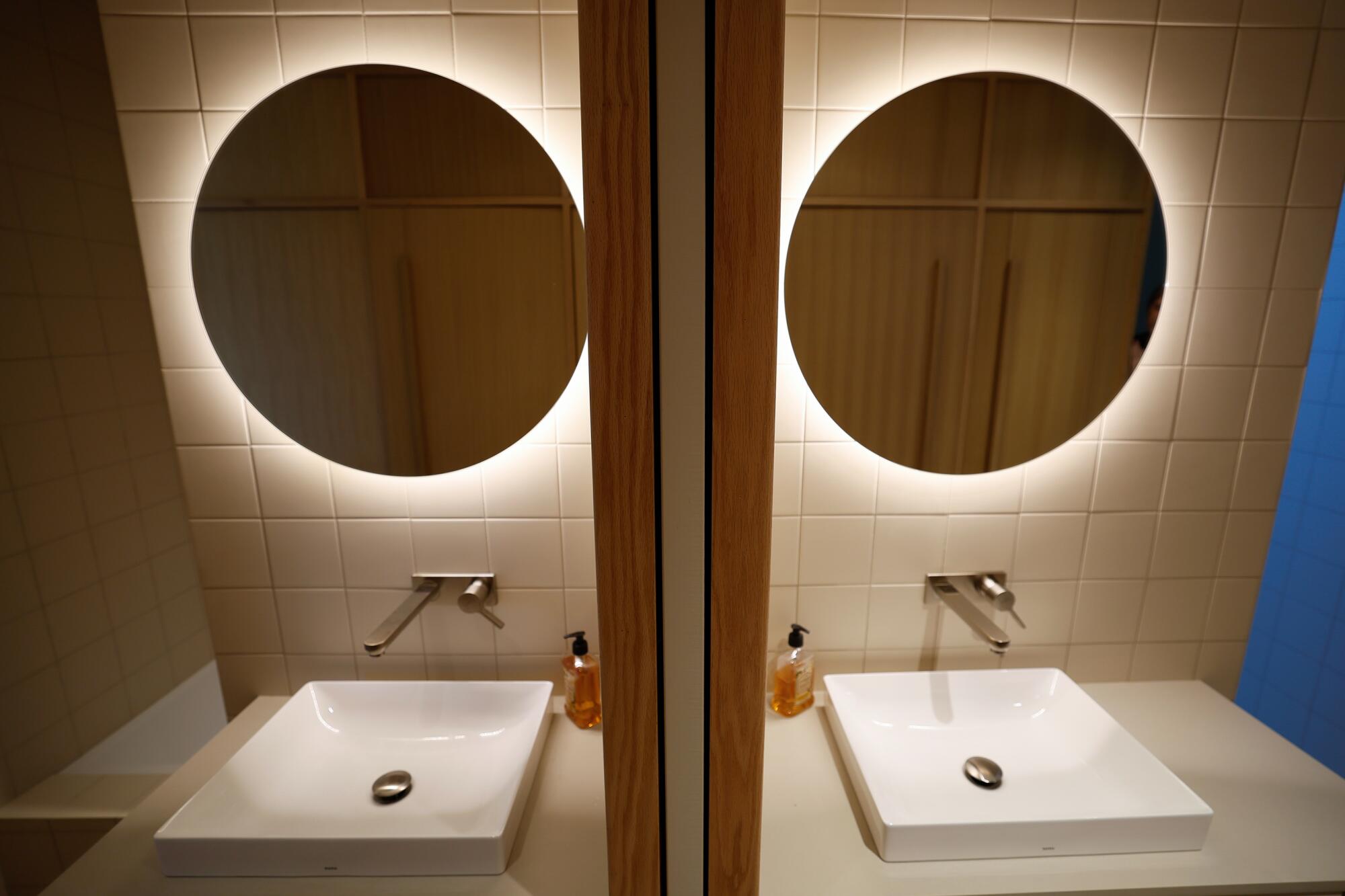
With a workshop sitting between the ground-floor garage and the two main stories of the house, Storey and Holmes were able to construct all of the cabinetry, millwork and even features like their stair treads on-site. “Anything made of wood we built ourselves,” says Storey.
Holmes, who works in development at LACMA but was an art student in college, found her sculpting skills came in handy. “I knew how to weld but didn’t do it for 20 years,” explains Holmes, who took a half-day welding class at Gearhead Workshops in Torrance to brush up on her skills.
In fact, much of the construction they did themselves, as a budgetary consideration but also to ensure the level of detail met their standards. Weekends, holidays and vacation days for nearly three years were spent working on the house.
The couple estimate they spent 5,500 hours working on the house, not including the hours spent on planning, designing and general contracting, and saved about $520,000 in construction costs based on pricing from comparable projects Storey has worked on.
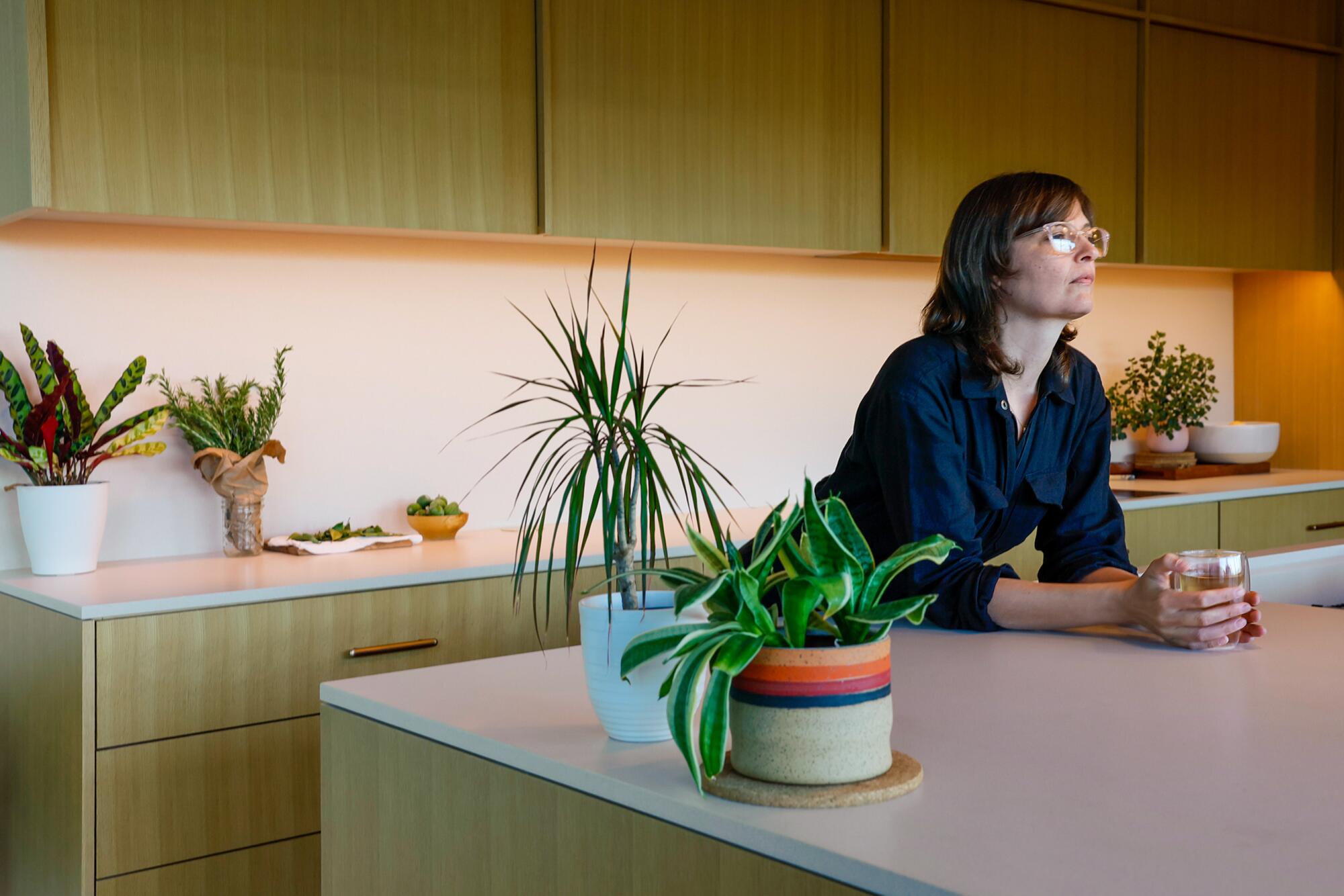
“I’d take naps on a furniture blanket on the floor or in the car,” says Holmes, who became a regular at the nearby Whole Foods to pick up meals before they had a working kitchen. “Everyone [who works] there knows me and I know all of them.”
Other expenses included $300,000 for the foundation, more than three times what it would have cost for a similarly sized project on a flat lot, and about $20,500 for geology consultants to survey the slope. All together the project came in at roughly $1.3 million. However, the average homeowner shouldn’t expect such a deal. Acting as his own architect, general contractor and builder helped Storey and Holmes save considerably. Additionally, every hillside lot presents its own hidden expenses — and what a house costs to build is often very different than its market value in competitive L.A.
Zillow data show the median list price for homes in Los Angeles fast approaching $1 million. The top 10 major metropolitan areas in America for median listing price in June were all in California, according to a Times analysis.
Before they started on the cabinets, the pair worked on sealing the envelope of the house to ensure better air quality and circulation. They meticulously identified every gap in the framing stage, foaming and caulking the gaps to improve efficiency.
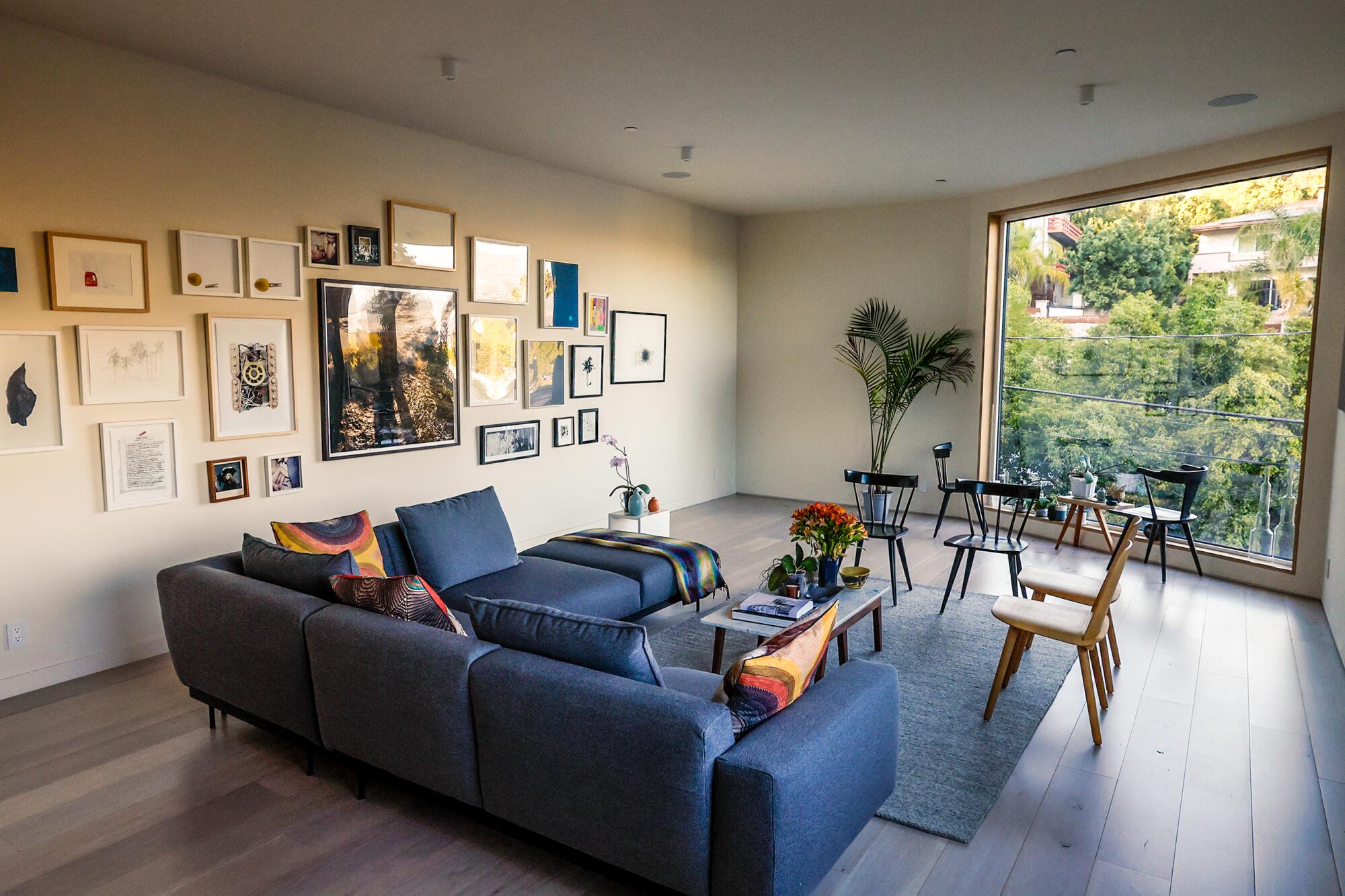
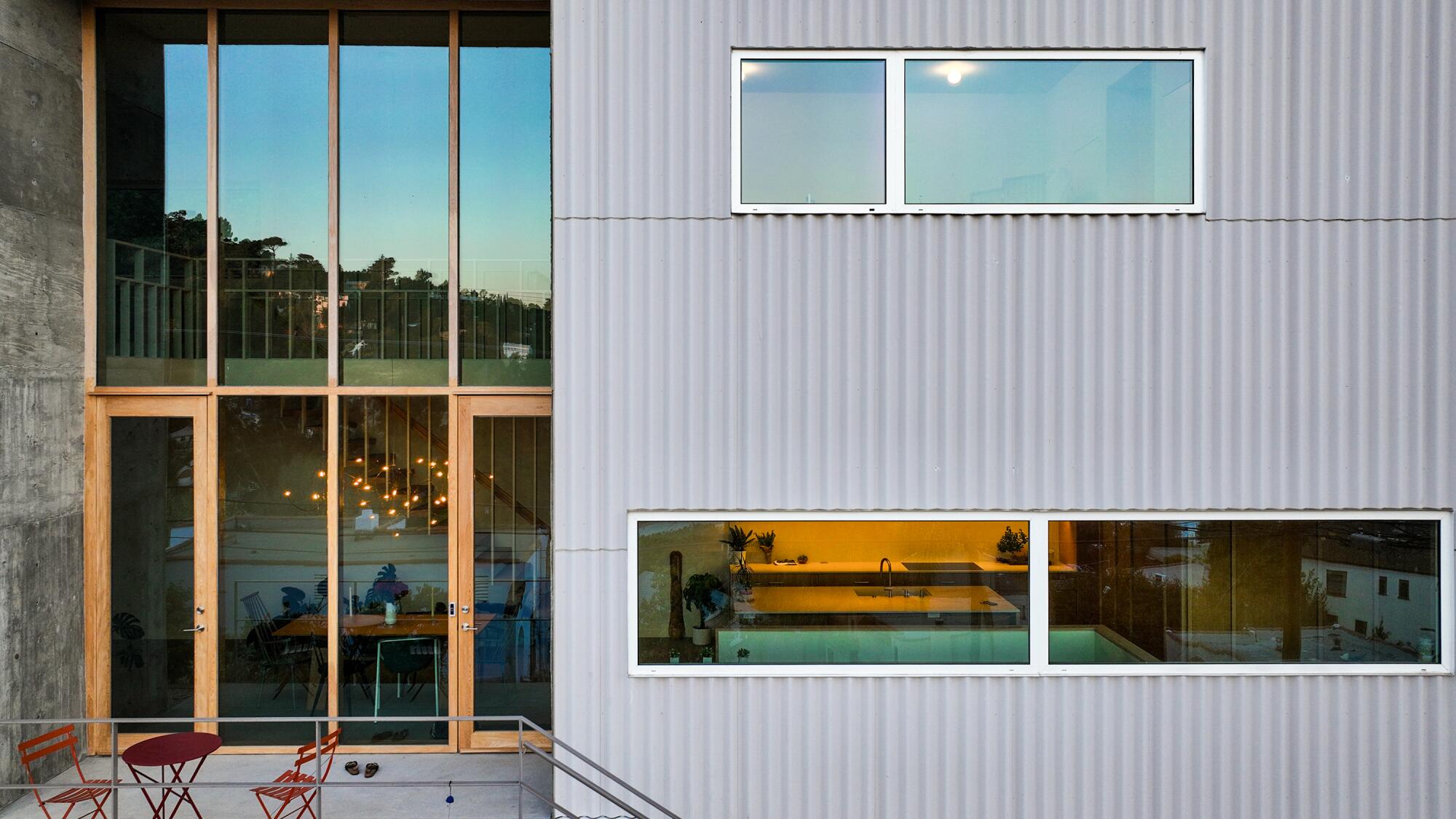
Once that was complete, they set about building their own window frames and cabinetry. The two handpicked all of their own lumber from Bohnhoff Lumber Co. in Vernon, a decision Storey says is key to guaranteeing high quality. “It was a cost issue but also a quality issue. There is a shocking level of inconsistency when you don’t pick it yourself.” The natural wood provides a calming contrast to the industrial materials used on the exterior.
Most of the casework is a mix of red and white oak. With construction of the house happening during the pandemic, the cost of white oak saw a precipitous rise. Storey and Holmes began to introduce red oak as an accent material, though the effect is still monochromatic. “I don’t want to live somewhere austere, but I like things that are minimal,” says Holmes.
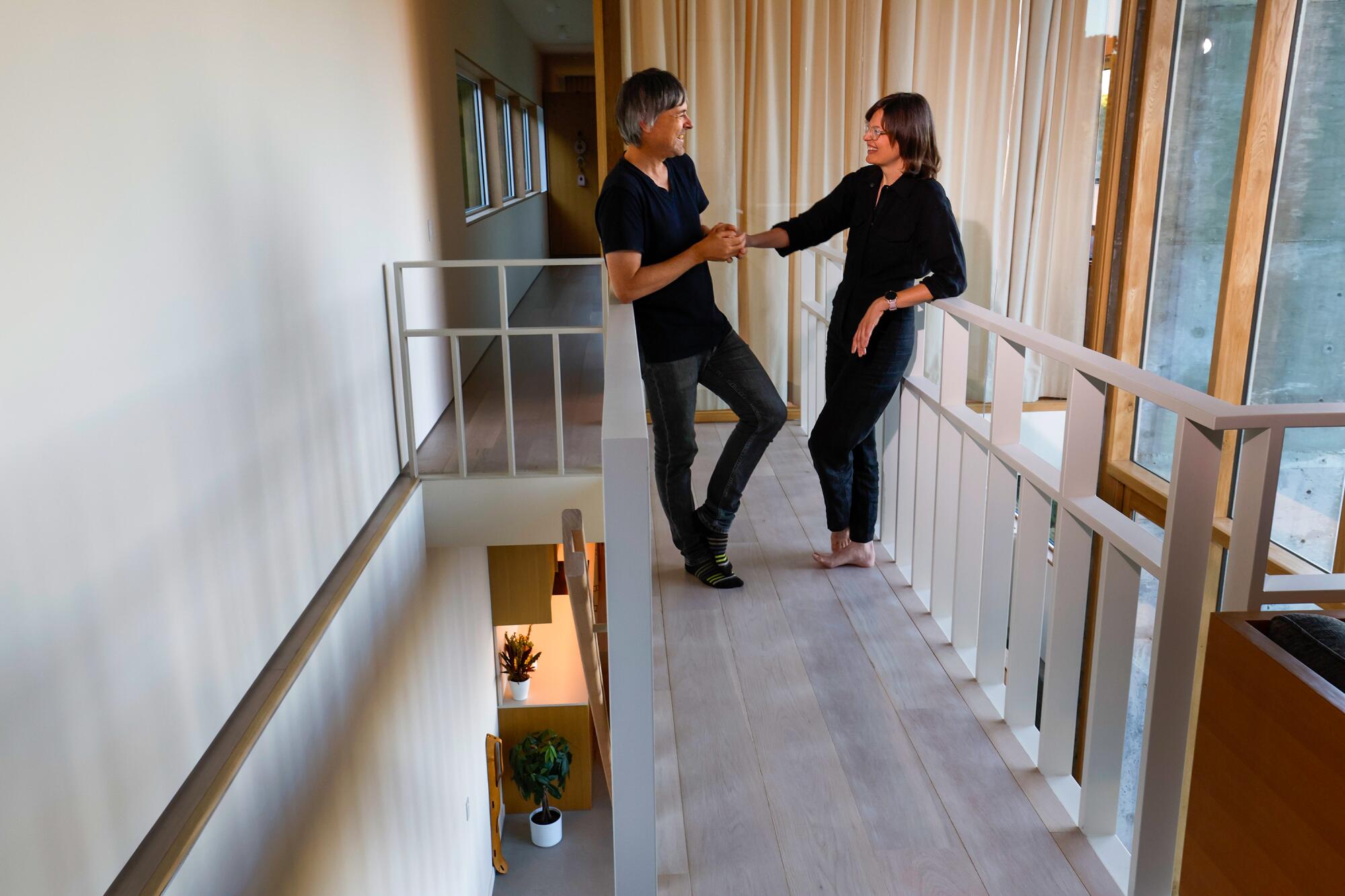
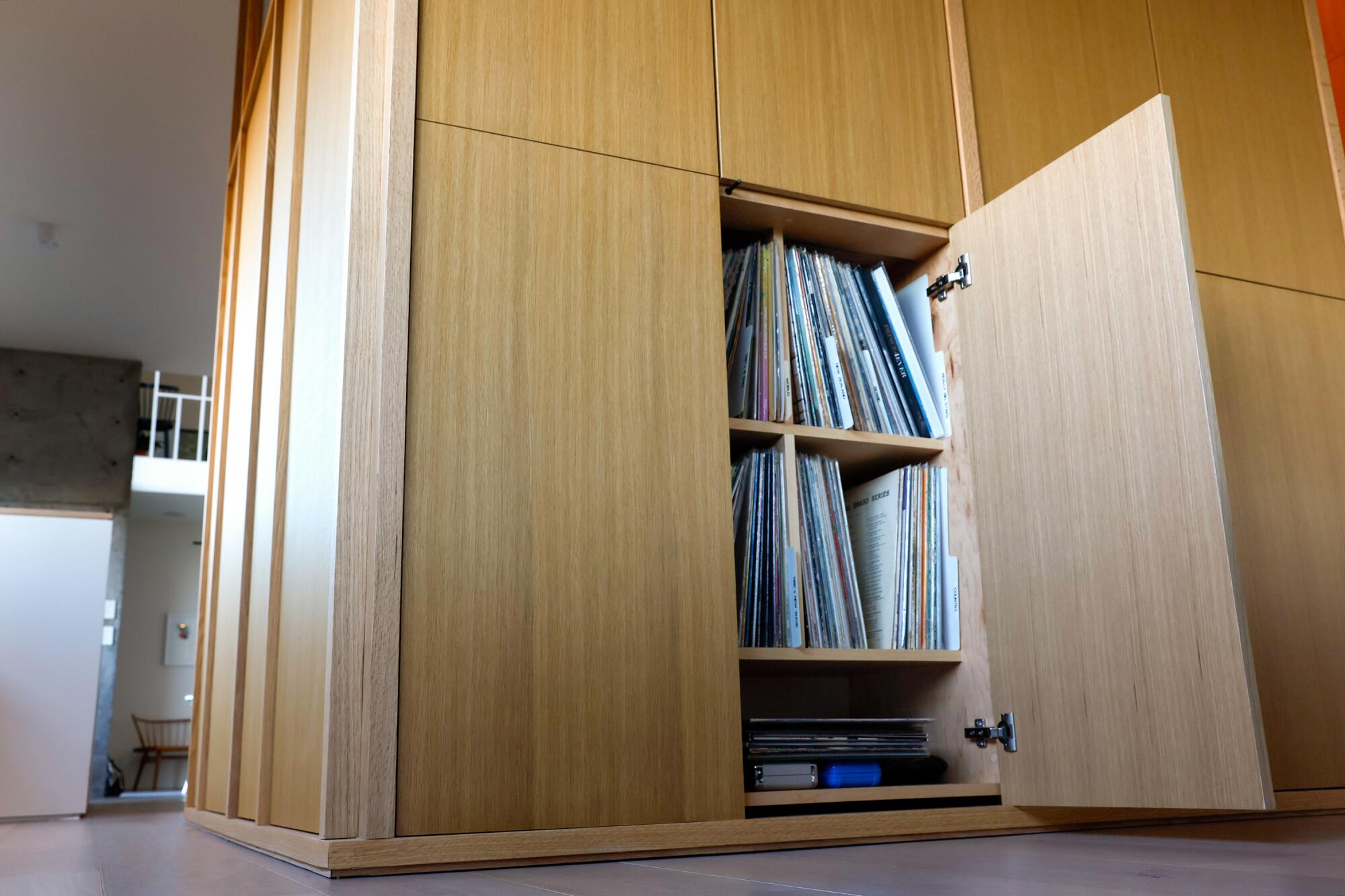
All of the cabinetry and woodwork is custom, designed to suit the couple’s needs. Separating the kitchen and living room is a multipurpose room-within-a-room that includes a custom pantry on one side and cabinetry to house their record collection and stereo on the other.
“Every element of the house has a function,” says Storey. The focus on utilitarian design is a carryover from Eel’s Nest. “We are squeezing as much utility into the building as possible.” Appliances, primarily Fisher & Paykel, are hidden behind custom wood panels, as are closets and bathrooms.
Julie Jackson’s use of reclaimed wood reinforces her commitment to creating sustainable home goods that tread lightly on the environment.
With four bedrooms and three bathrooms, the house was designed to be flexible enough to adapt to changing needs. Planned prior to the pandemic, Storey’s design called for his office to occupy the back of the house, with living spaces in the front. However, the office can easily be converted into a guest suite for relatives or visitors that includes a kitchenette and a private entry.
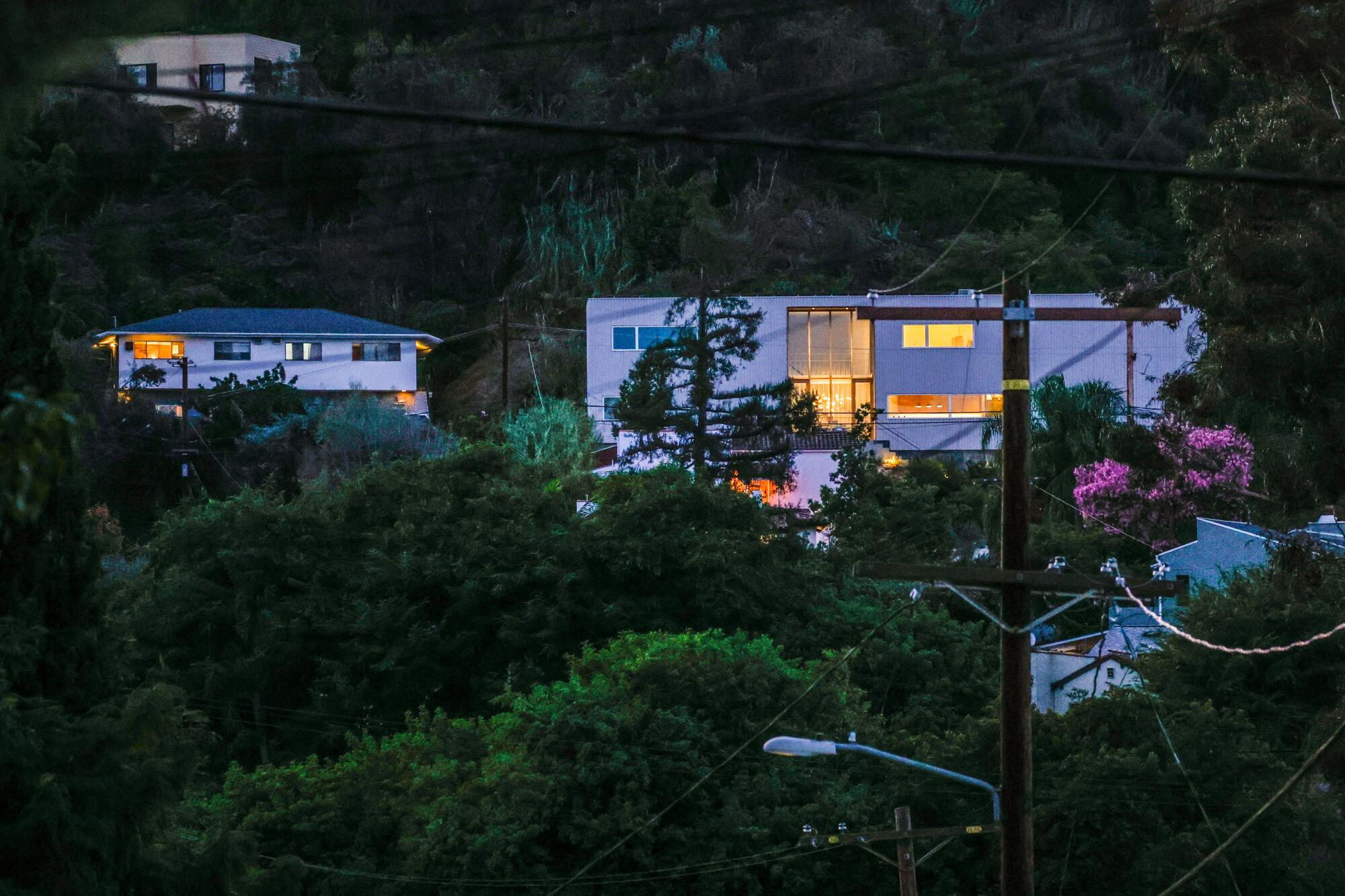
As a passionate cook, Holmes programmed the layout of the kitchen to her specifications. The sink is placed in a central island, facing the views. “Every party I go to, people end up in the kitchen,” says Holmes. “I wanted it to be comfortable to cook in but also a place to entertain. We can have four or eight or 20 people here and it doesn’t feel too big or too small.”
While Holmes wanted the kitchen to be as functional as possible, Storey wanted the kitchen to not look like a kitchen at all. “The fridge and freezer vanish. Nothing screams ‘kitchen.’ We had competing objectives but managed to merge into a perfect solution,” he says, adding, “It’s a good allegory for marriage.”
More to Read
Sign up for The Wild
We’ll help you find the best places to hike, bike and run, as well as the perfect silent spots for meditation and yoga.
You may occasionally receive promotional content from the Los Angeles Times.
