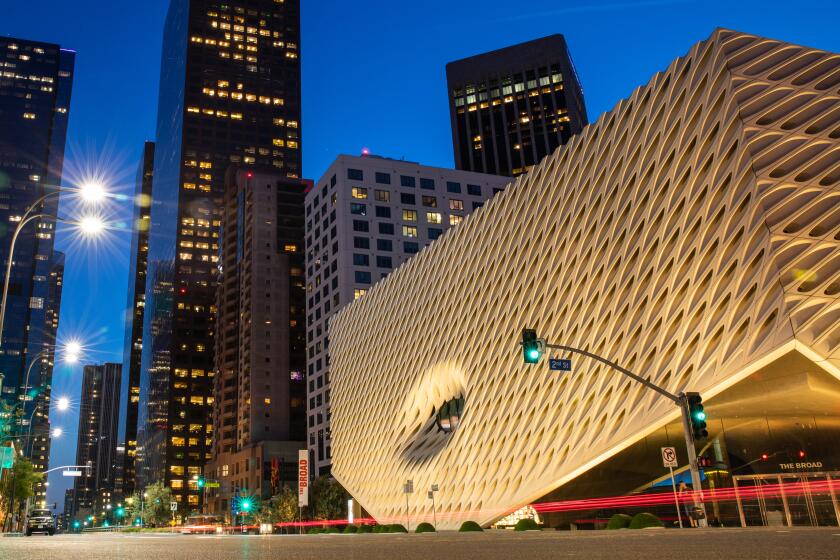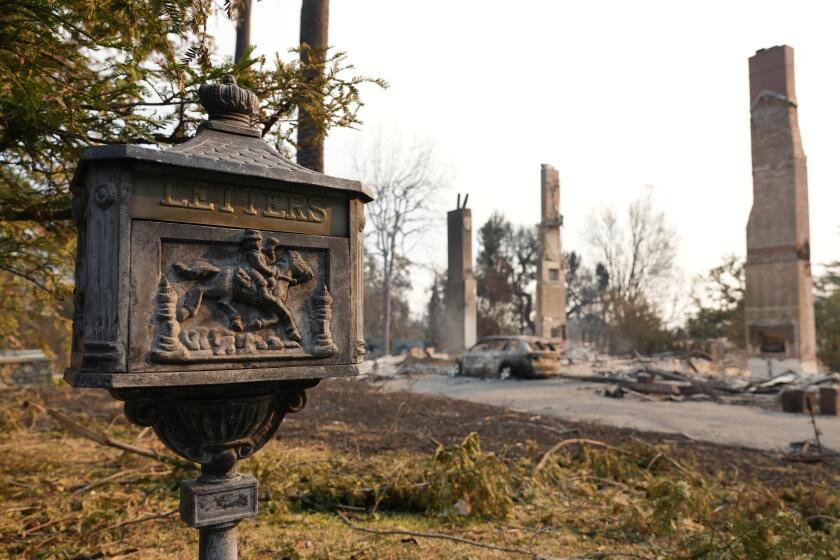Keith Krumwiede’s satirical jolt for the earnest world of architecture publishing
- Share via
My desk at The Times, like the one in my home office, is shadowed by an ever-growing pile of new architecture books. Many (if not most) are monographs that closely follow the self-promotional formula of that genre: Here are some lavish photographs of one firm’s work! Here are some essays praising that work!
Every once in a while a different kind of book sneaks through. One whose sentences and images have been rattling around in my brain since I began reading it a few weeks ago is “Atlas of Another America,” by Keith Krumwiede, an architect who teaches at the New Jersey Institute of Technology and MIT.
It is that rare thing in architecture: a book of satire. (Its subtitle is “An Architectural Fiction.”) It lays out the history of a place called Freedomland, an imaginary new town that brings together Thomas Jefferson, garden city planner Ebenezer Howard and the back-to-the-land collectivism of 1970s Northern California. Krumwiede cribs the basic designs of the houses in Freedomland from the big U.S. home-builders: KB Home, Toll Brothers, Meritage Homes and the like. But then he reconstitutes them, stringing or mashing them together to form an odd new kind of communal housing.
All of this is accompanied by a series of Old Master and landscape paintings — by artists including Thomas Gainsborough and Winslow Homer — to which Krumwiede has added renderings of the Freedomland houses, slipped in usually along the top of the frame or in one corner. These digital collages are like the book as a whole: somehow familiar and strange at the same time, separate fragments of Western cultural history pushed together for scrutiny.
Krumwiede and I conducted the following Q&A, which has been condensed and edited, by email.
Let me begin by saying that because it never really lets its guard down as a piece of satire, “Atlas of Another America” is a tough book to ask questions about! I’m genuinely curious about your approach but asking on-the-nose questions seems to risk missing the point in a massively obvious way. It feels like interviewing Stephen Colbert — I’m not sure if you’re going to be in character. When you do readings and lectures promoting the book, do you do it as Keith Krumwiede the architect and academic or as the impresario of Freedomland?
Actually, there is only Keith Krumwiede, the impresario. Seriously, though, that’s been something that I’ve struggled with as I prepare for some lectures this spring. Right now, I’m leaning toward doing a full Colbert, putting on my seersucker suit with a straw fedora.
What prompted you to turn your work in the direction of satire?
After the recession started, it seemed that every architect was responding by proposing better houses, or should I say more architecturally beautiful houses. From my perspective, this missed the point entirely. It seemed to me that super-homes made from the monster houses of the boom years was the perfect vehicle through which to explore the contradictions inherent in our collective consciousness while at the same time imagining other possible ways that we could live, and live together. That was the birth of Freedomland.
What I found exhilarating about the process was that I was able to hold opposing views and philosophies in the space of the one project. I could use exaggeration, a classic tool of humor and satire, to inflate these already large houses into even larger, grander and consequently even more absurd domestic piles while at that same time suggesting that these palaces could be a model — tied as they are to lost strands of thought in the history of American housing — for new forms of shared living.
Why do you think satire is such an unusual register in architecture?
Architecture, it could be argued, is about putting things in order, cleaning things up, making them right. Satire, as a kind of fiction, often does just the opposite. There’s a quote that I use in the book from [New Yorker staff writer] Larissa MacFarquhar that I really love where she says, “Fiction is about creating foolishness and practical difficulties and allowing them to tangle and fester until they are beyond repair.”
If forced to choose, would you say the book is the product more of your disillusionment with residential architecture and patterns of living in the U.S. or with the way we (architects, critics, academics) think or write about that architecture and those patterns?
It’s certainly both but more the latter. And actually, I wouldn’t say it’s disillusionment; it’s more about frustration in both cases. I’m a bit of a misanthrope so I have no illusions any longer about how people, citizens or architect-citizens, will behave. But I am continually frustrated by architecture’s general inability to get past its own implicit prejudices regarding the suburbs. While there are some architects and critics that are engaged in some serious and important work, the tendency is to be simply disdainful of the place and the culture. This dismissive attitude typically results in moralizing (or simply formalizing) attempts to upgrade the aesthetics of the house, or, which I find even more troubling, the self-righteous desire to bathe the suburbs’ apparent anomie in the soft light of a mythological 19th century street lamp.
The book imagines transforming the McMansion from an expression of private status into a communal building type. To what extent do you think the American home buyer or home builder is ready (or has ever been ready) for that kind of shift?
There’s a history of communal dwelling experiments in the U.S., most dating back to the 19th century. Different groups — often influenced by people like Charles Fourier in France — set up collective communities all over the country, including in places like Red Bank, N.J., with the North American Phalanx. Dolores Hayden has written extensively about these experiments, most notably for me in her book “Seven American Utopias.” So there’s a history to build on there, full of useful and cautionary evidence. Interestingly, there are already new experiments happening as well. Some of these are more bottom-up proposals like co-housing developments while others are more market-driven, like WeLive, which is extending the office-sharing ideas of WeWork into the domestic realm.
At what point in your research did you decide to include the paintings?
The paintings actually came somewhat late in the process. It began with just the plans. And after exhibiting those a few times and lecturing on the project, I kept getting the same question: “What does it look like?” At first I found the question frustrating. After all, these were generally architects asking the questions and they’re supposed to know how to read plans and imagine their formal consequences!
But I realized that the work was too ambiguous and I did need to add some other imagery to drive the message home. I knew that I didn’t want to actually draw elevations or make digital models of the houses. I realized then that just as I had pirated the plans from the builders’ websites, I could also pirate the renderings, as well as the context for the renderings, which is where the old paintings came in. My goal was to create scenes that would have a kind of atemporality about them, that would be outside of time in some way. By this I mean I wanted to suggest — pushing the satire even further — that these could be views of a different history, some idealized past with more comfortable houses or, possibly, some less comfortable future where we live out the consequences of our increasingly backward political choices.
The book strikes me as connected in certain ways to a nascent but growing interest in history among young and mid-career architects — one that’s very different, I should add, from the often ironic post-modern historicism that we saw 30 or 40 years ago from, say, Charles Moore or Robert Venturi and Denise Scott Brown. But when you began the project I’m guessing many of your colleagues and students were entirely immersed (and maybe still are) in a futuristic digital realm. What was attractive to you about spending time with the ghosts of Thomas Jefferson, Ebenezer Howard, Frank Lloyd Wright, Benjamin Franklin et al.?
These houses already encode a vision of history that in many ways is absent of any actual historical reality. In working on them it became obvious to me that I had to address that schism; I had to actually contextualize them in relation to the ideas and myths that drive their production and, more important, their consumption. And the ghosts as you call them provided me with voices that I could adopt in the performance of the story, as well as giving the story a sense of legitimacy, whether real or imagined. This holds true for the design of the book as well. It’s why I formatted the book like a historical treatise.
There’s also an aspect of taking an intentionally contrarian tone with the work. I knew that it would aggravate, or at the very least confuse, some people, that they wouldn’t know what to make of it. I wanted to exploit that inherent risk of using satire, the fact that some people will take you seriously.
Despite many differences, the book does seem to share something important with Venturi and Scott Brown: an interest in starting out by confronting and analyzing American architectural conditions as they exist and not pretending they were otherwise. (As the Las Vegas Strip was to them a Toll Brothers model home is to you, maybe.) Do you think of your book as connected to that lineage?
Their “Signs of Life: Symbols in the American Landscape” exhibition of 1976 was seminal in trying to make sense of the taste culture of the suburbs and the aesthetics of the suburban home. Still, I found that it was a bit too didactic and maybe too accepting. Strangely, after that I feel that their design work loses its edge. The double readings and complex overlays of the earlier projects slowly disappear in favor of bigger, clearer messages. Or that’s my reading.
The bigger influences are design fictions like Archizoom’s “No-Stop City” and Superstudio’s “Twelve Cautionary Tales for Christmas.” Both of these, in appropriating existing types and cultural attitudes and then amplifying their effects, demonstrate for me architecture’s capacity to reframe our understanding of society through the construction of imaginary, but not entirely implausible, worlds.
Is Freedomland a utopia?
Yes, absolutely. Aren’t all great architectural proposals? This one just happens to be more self-aware than your standard, run-of-the-mill utopia. The seeds of its fictional inhabitants’ discontent are baked in from the start. But so are the seeds of their happiness. Just like real life.
Twitter: @HawthorneLAT
ALSO
Netflix bets on a new design series — and architect Bjarke Ingels
The airport as public square and protest central
Hammer Museum finally cues up a big expansion. Here’s an early look
In Mexico City, a cultural salvo in favor of U.S.-Mexico exchange
Diego Rivera’s Cubist masterpiece arrives at LACMA
More to Read
The biggest entertainment stories
Get our big stories about Hollywood, film, television, music, arts, culture and more right in your inbox as soon as they publish.
You may occasionally receive promotional content from the Los Angeles Times.











