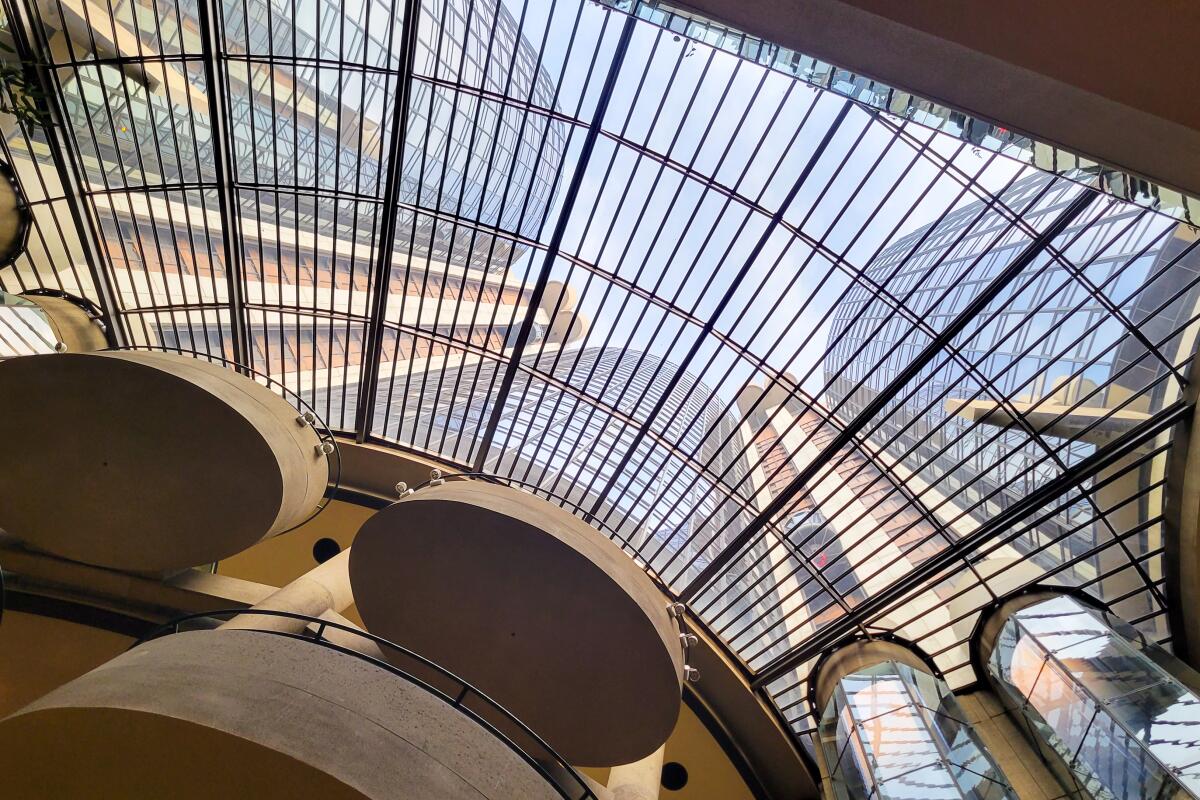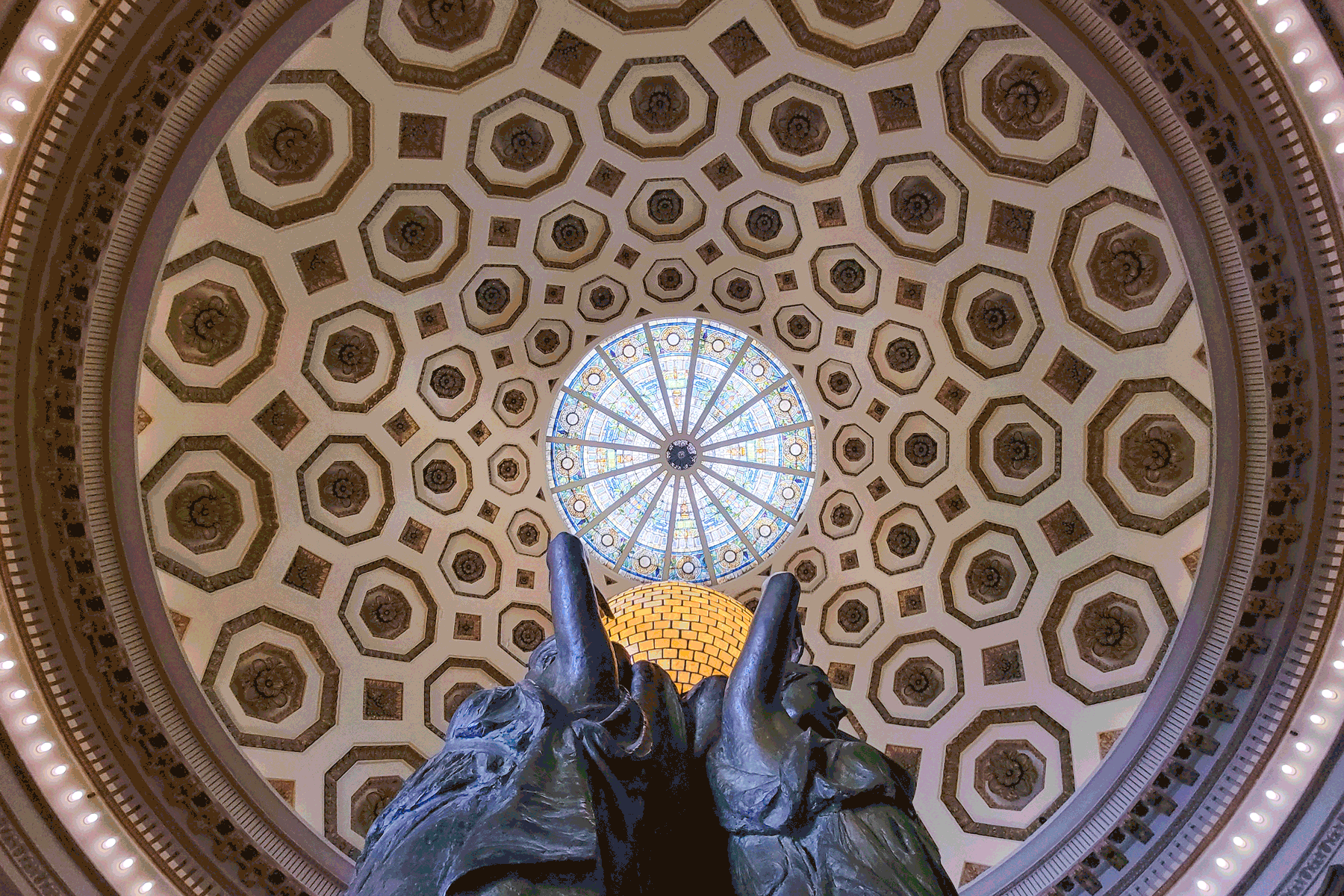
Look up: The 32 most spectacular ceilings in Los Angeles
- Share via
As a child, I’d often visit the Griffith Observatory, where my parents took me and my sisters to marvel at the views of the city and see the stars at night through the famous public telescopes. But what I’ll never forget is what greeted me indoors, just through the main entrance, when I looked up.
In the central rotunda, a colorful ceiling mural made my jaw drop: There were frolicking animals, joyful children and wondrous figures (some winged, some nude) having a party in the sky with the moon — and I wanted to join them.
The experience of seeing that 1934 mural — by artist and filmmaker Hugo Ballin, whose paintings can also be found in City Hall, the Southern California Edison building, the Wilshire Boulevard Temple and the former Los Angeles Times building downtown — has stayed with me. Throughout my life, it’s served as a reminder to gaze upward — or miss the many visual feasts that exist directly overhead.
Planning your weekend?
Stay up to date on the best things to do, see and eat in L.A.
Over the last several months, I’ve visited and revisited L.A. destinations with breathtaking ceilings, now with my own young daughter by my side. I’ve learned about their history and architecture and the massive efforts taken to preserve them. (Although many of these ceilings are now protected by local and national decree, rapid development, natural disasters and our own vices — decades of cigar and cigarette smoke, for instance — have taken a toll. If not for the passionate work of artisans, engineers, architects, preservationists and funders, many of these ceilings would not exist today.) Here, I share the 32 most spectacular ceilings I’ve found, though the selections could easily triple in number.
Let this guide be a starting point for your adventures in looking up. The list, presented in chronological order by each destination’s completion date (the oldest was unveiled in 1911), predictably includes historic movie palaces, performing arts venues and places of worship — spaces intended to transport us out of our everyday lives. But other destinations may surprise you: a tiny drinking hole, a neighborhood library or office buildings in the middle of downtown L.A.
There are masterpieces in every corner of the city worth getting a neck ache over.
Here’s to the old ceilings and to Angelenos who continue to push creative boundaries with all that’s way above our heads.
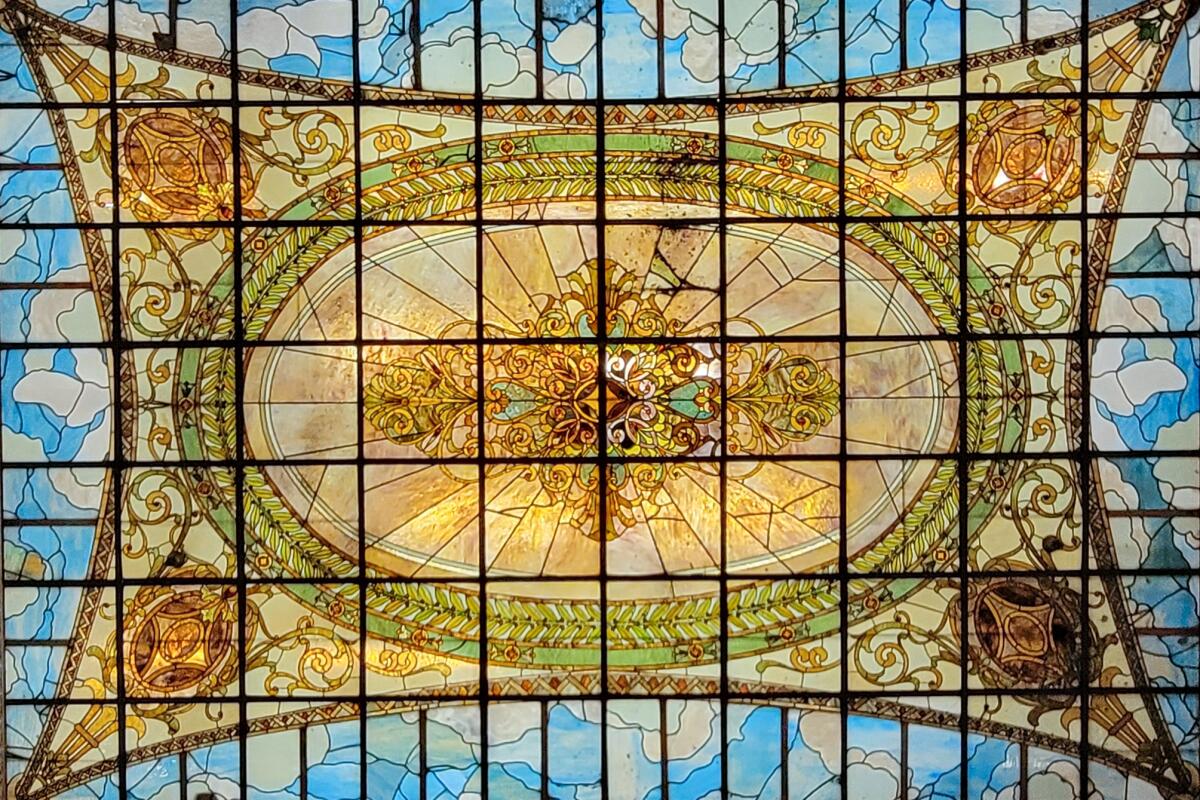
Alexandria Hotel’s Palm Court
The subdued, earthy palette of the skylights’ intricate carpet designs glow especially radiantly when the chandeliers are dimmed. Local fine artist Simon Simonian of Progressive Art Stained Glass Studio, who has an architectural and construction background, is the reason we are able to still enjoy the skylights today. When Simon was brought in at the end of 2017, his son and studio co-founder, Emanuel Simonian, says, “The skylights were so damaged that they presented a health hazard (pieces were at risk of falling down) … and the original illustrations on some were completely gone.” Simon spent about seven months removing “a century of grime and filth” from what was salvageable and re-creating the rest from scratch while maintaining the original design’s integrity.

Natural History Museum of Los Angeles County
During a recent visit, I watched as school chaperones reminded kids to look up as they made their way through the Haaga Family Rotunda. Their little heads tilted upward, and an adorable chorus of “whoooooa” followed as they took in the cream-barreled dome bedecked with gilded plaster rosettes (echoed in the foyer ceiling) and a decorative 58-foot-high stained-glass skylight at the dome’s center, made by Walter Horace Judson. Judson’s great-grandsons, Bill and David, were tasked with the multicolored skylight’s restoration in 1994. “What was amazing was the simple elegance of the design and the beautiful combination of colors that we got to see up close and personal,” notes David, president of Highland Park-based Judson Studios. Measuring 20 feet across, the skylight consists of 16 curved sections, each made up of approximately 100 pieces.
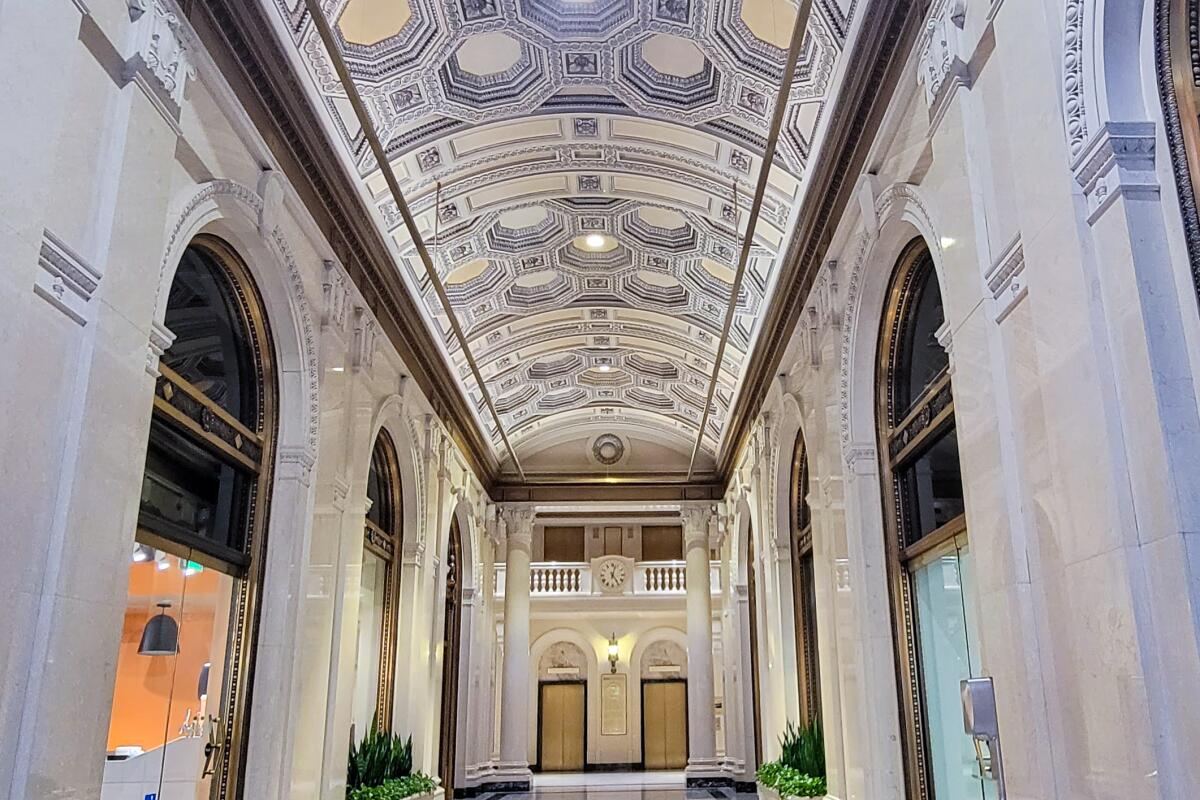
PacMutual Sentry Building
The arcade leads to elevators where the ceiling changes to a mustard-colored, primarily rectangular coffered style with decorative molding in an antique white and gold, and more egg-and-dart molding. The suspended, rectangular strip lighting added during a restoration around 2012 to 2014 brings it into the 21st century. Take the marble staircase up to the mezzanine level to see the ceiling so close that if you’re of a certain height, you can touch it.
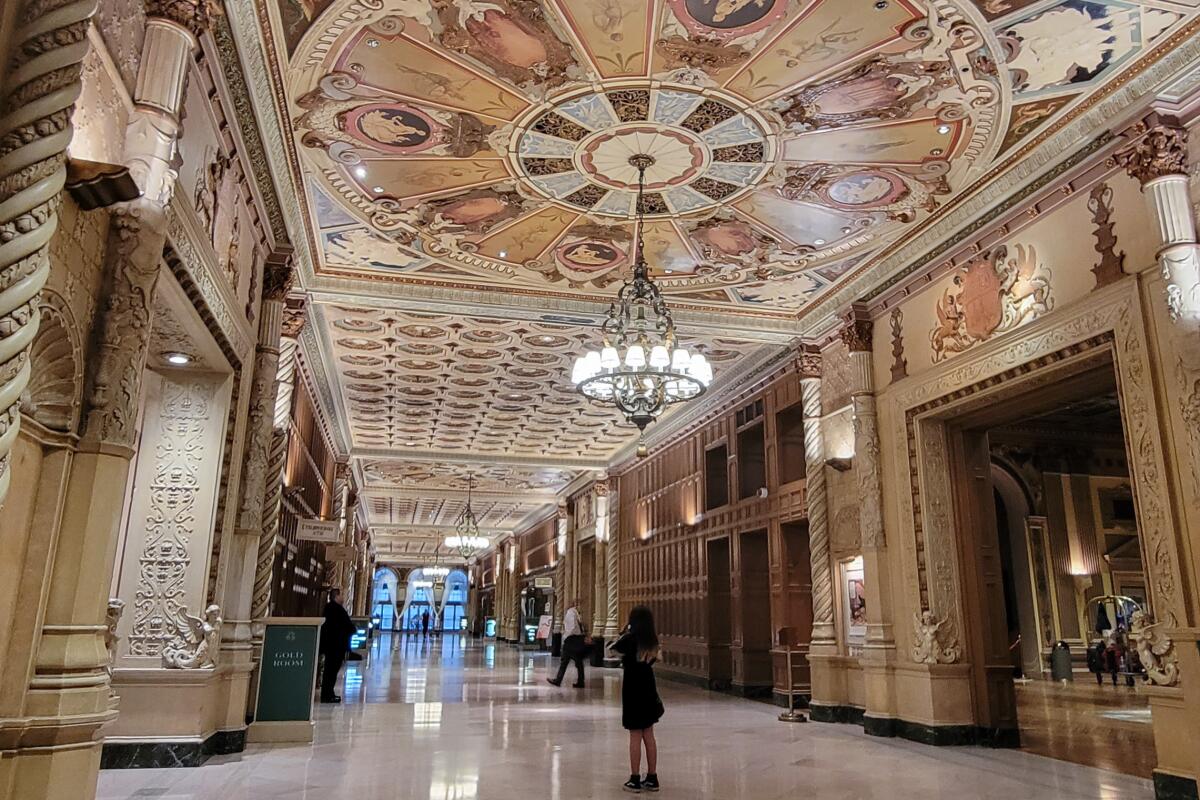
The Biltmore Los Angeles
Proceed to the long galleria, where a stunning octagonal coffered and painted ceiling of brighter colors and lighter moldings greets you. It’s a must to promenade from end to end, as above each circular chandelier is a mural mosaic radiating from it featuring goddesses and nymphs at play, as well as bronze filigrees.
Midway, take the red-carpeted steps past the elevators to view the ceiling of the hotel’s original lobby, now called Rendezvous Court, up close. It’s a Moorish Revival–style vaulted wood ceiling with painted and carved vertical beams dancing from end to end. Note the 24-karat gold accents! Then descend like royalty down one of the staircases. I’ve enjoyed afternoon tea here as an early 20th century time machine outing. My favorite memory of the court was during the first Women’s March, when hundreds of demonstrators casually walked in to eat or use the hotel’s facilities — the staff were gracious hosts — and I saw unsuspecting first-time visitors’ expressions of absolute shock, then awe, upon seeing such grandeur.
There are many more Biltmore ceilings to admire beyond these three, such as the ballrooms and Galleria Bar. If you can’t wait to visit, I recommend the hotel’s 3-D Model Gallery online for a gratifying peek.
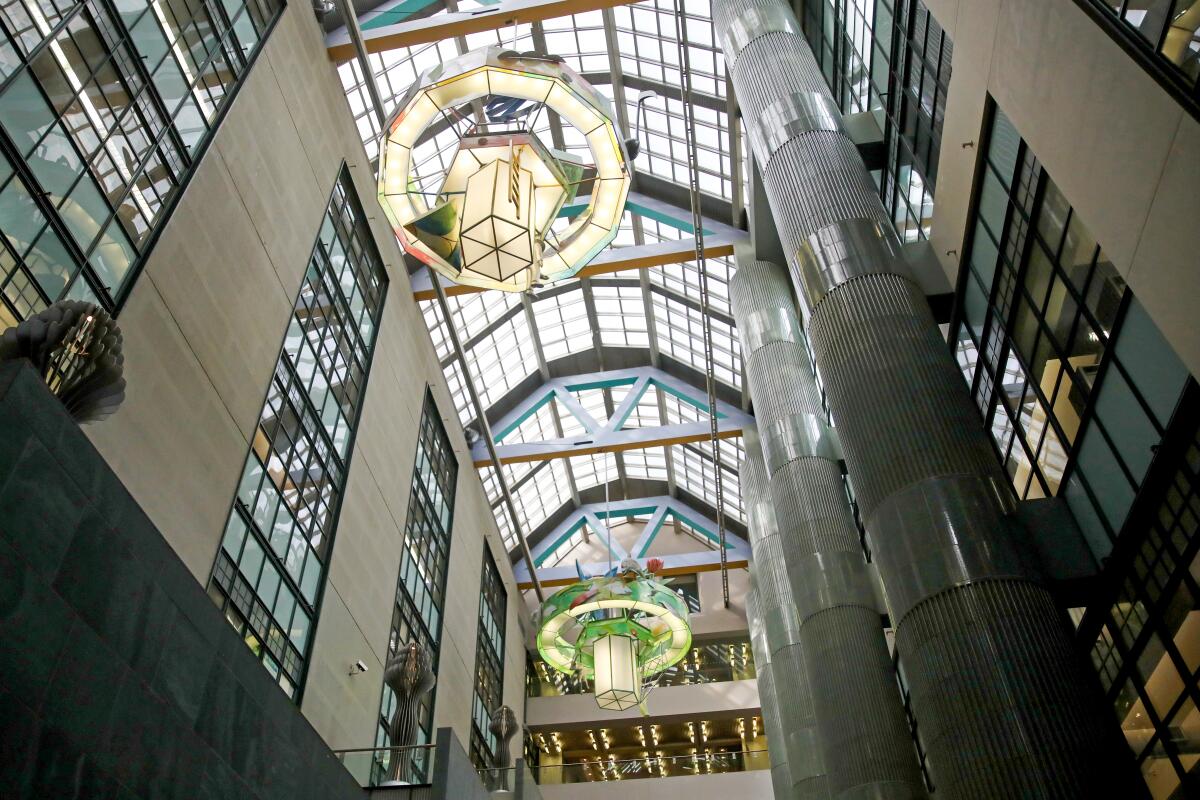
Los Angeles Central Library
Others are drawn to the openness of the modern atrium, with its barreled glass ceiling and melon-painted framework, of the Tom Bradley Wing that opened in 1993. It was designed by the firm Hardy Holzman Pfeiffer Associates led by architect Norman Pfeiffer. I appreciate both the rotunda and the atrium (and mourn what was lost during the 1986 fire). But can you relax and read in these spaces?
Try other incredible historic rooms with Garnsey-painted ceilings off the rotunda. Architects Brenda Levin and Robert Coffee were brought in to renovate and repurpose spaces in the Goodhue building, since the new wing would hold the majority of the library’s collection. This led to a former reading room becoming the children’s department, with a high, cement-beamed ceiling painted to appear like wood with patterns and illustrations. I love how the beams run parallel to the department’s rows of bookcases below. (For older kids, head to Teen’scape, the former Fiction Reading Room that also features Garnsey’s work.) Much lower, similarly styled ceilings are found in the Language Learning Center, which is often packed with patrons intently reading and has half-dome chandeliers hanging throughout. For a deeper dive, take one of the library’s daily tours.
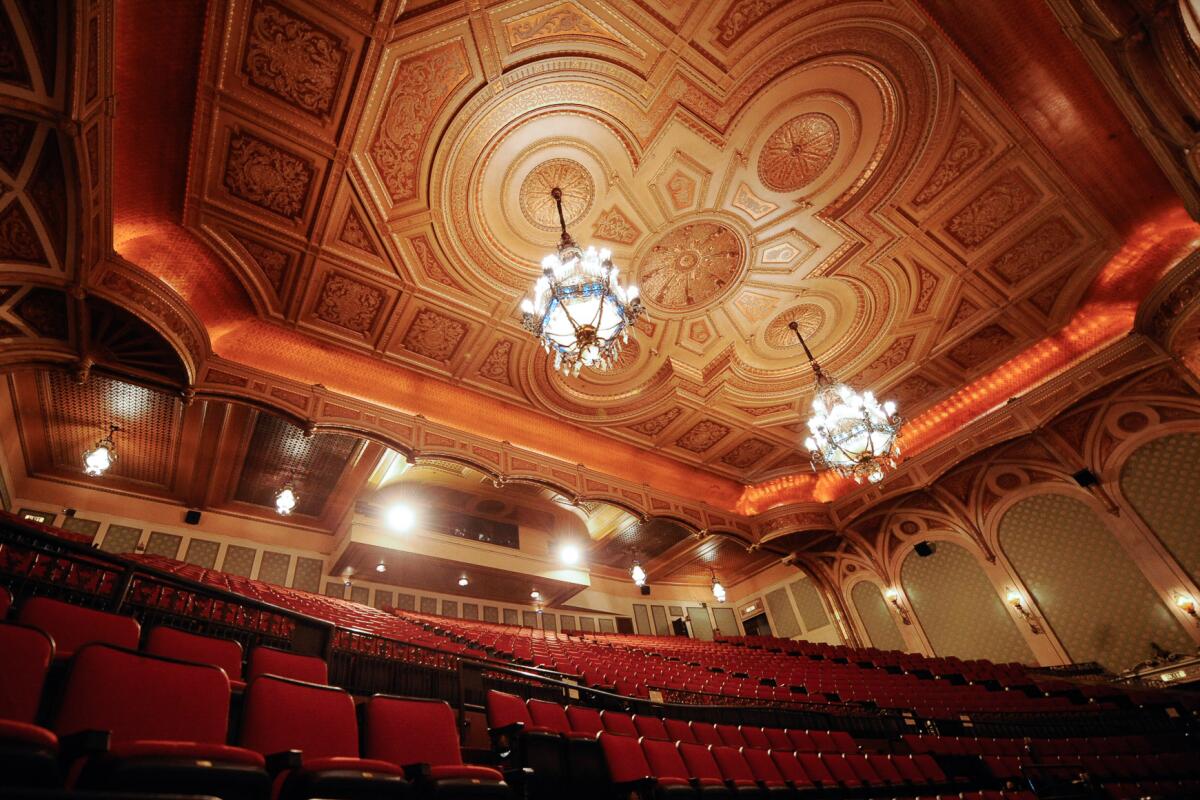
The Orpheum Theatre
The lobby’s vaulted, diamond- and triangle-shaped coffered ceiling keeps colors at a minimum and is compelling in its simplicity: amber-toned with bronze molding and small rosettes. The stars here are the floral bronze chandeliers with layered leaves. The center chandelier is a blooming flower facing downward and inside are a bunch of filaments — if you look closely, you’ll see a little blue one in the middle.
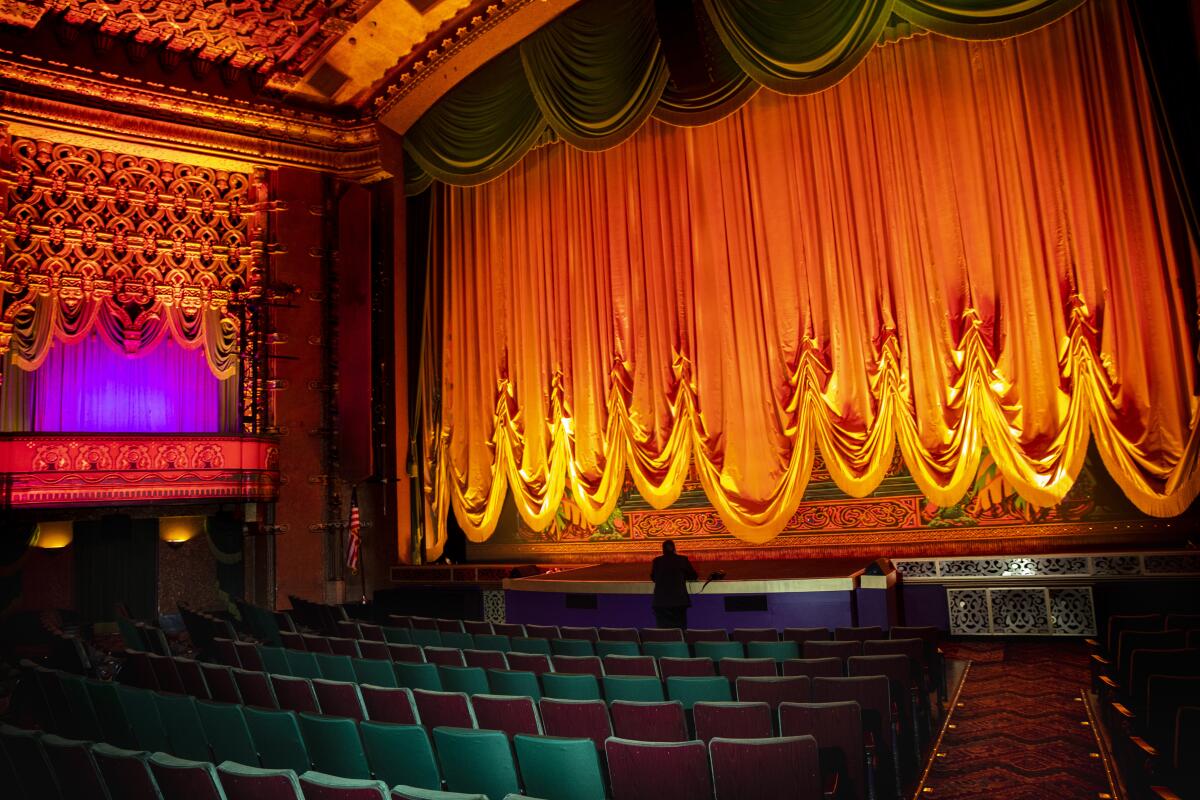
El Capitan Theatre
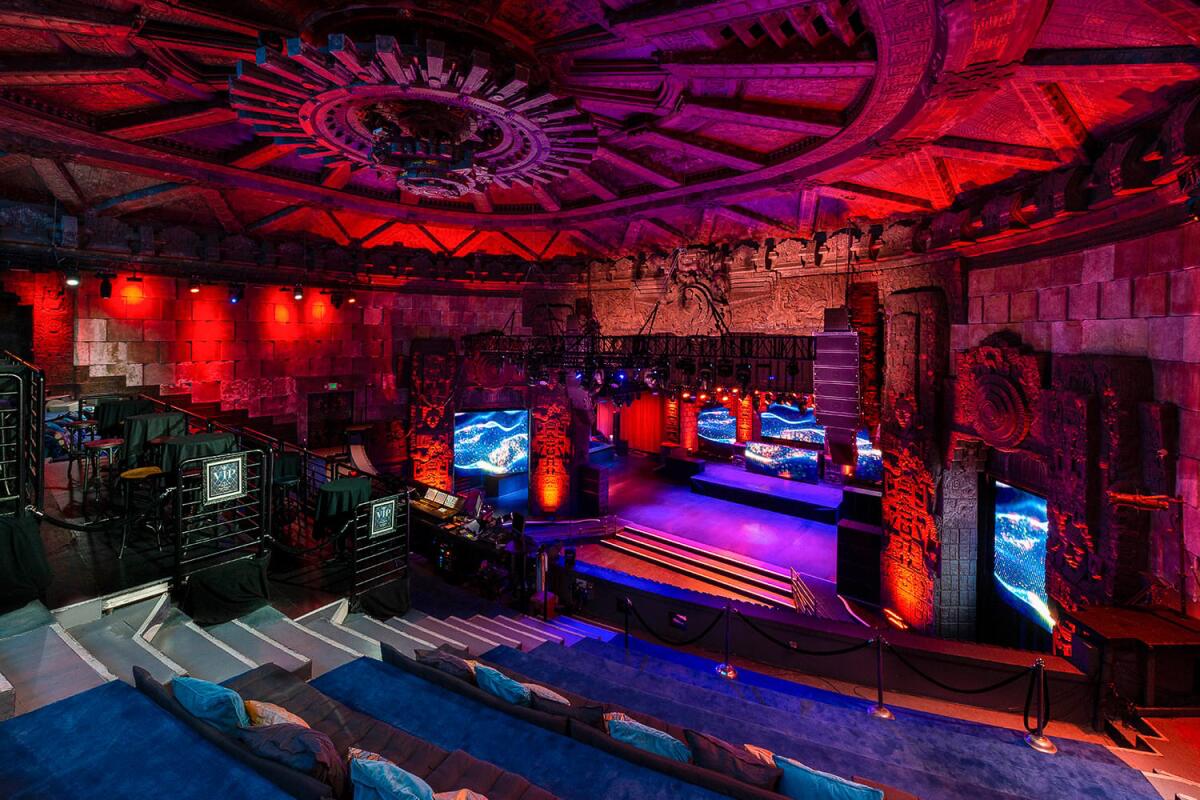
The Mayan
Nearly every ceiling and surface throughout the venue was given a unique and jaw-dropping treatment. One standout is the theater’s massive centerpiece reminiscent of the Aztec sun stone; it has a bit of a steampunk vibe, with radiating pieces that resemble gears. Behind it are painted coffered panels, some with figures, others with decorative designs. The interior and exterior’s heavy embellishments were primarily created and informed by the research of Mexican artist Francisco Cornejo.
In a 1927 article on theater decoration, Times art critic Arthur Millier wrote, “The authentic and beautifully combined decorative elements such as the proscenium … the sculptural treatment of the ceiling and great central lighting fixture, the carven panels that abound in the walls — these things could easily have been ruined by injudicious coloring.” Imagine if he could experience the Mayan with 21st century lighting during a packed Lucha VaVoom event. Those performers flying overhead beneath the large disco ball give the ceilings some serious competition.
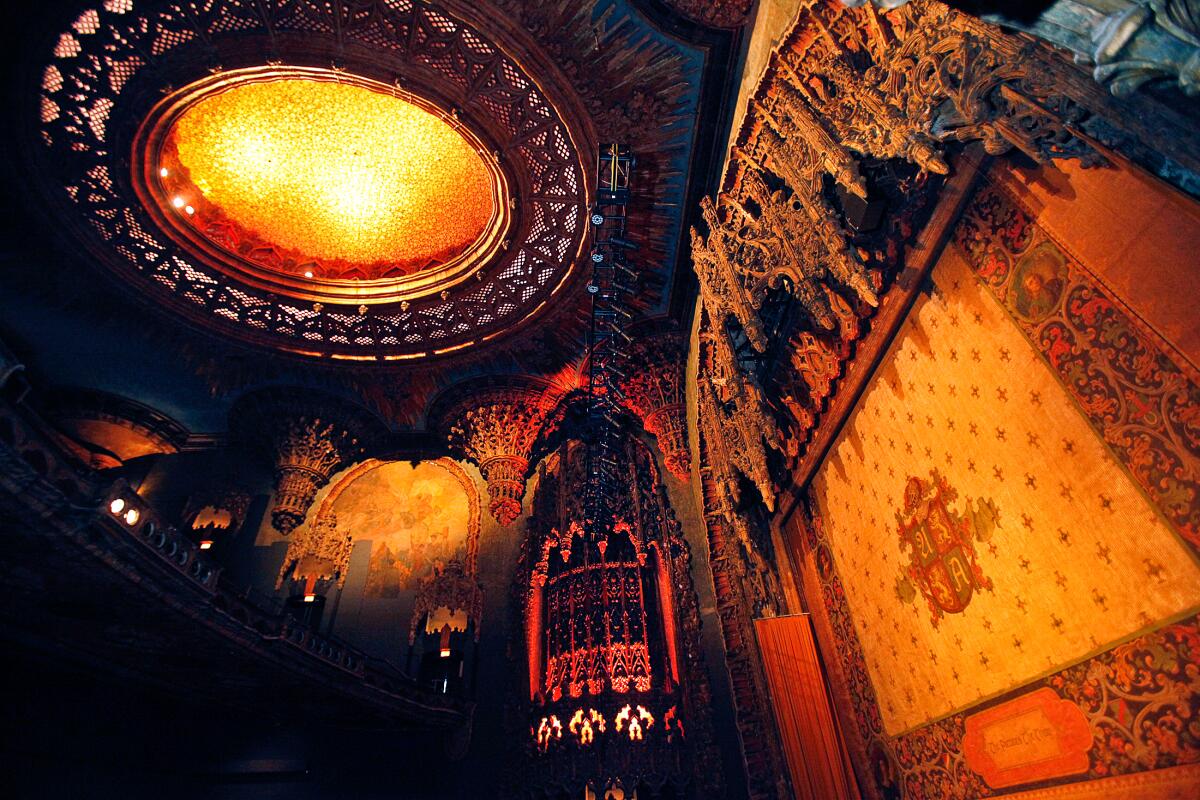
The Theatre at Ace Hotel
A dazzling ceiling in the lobby mimics ancient tapestries and stained-glass portraiture, and Gothic ornamentation amazes throughout the theater — you’ll want to touch whatever is within arm’s reach. The ornate decor supposedly was at the urging of Pickford, who became enamored of the architecture at Spain’s Segovia Cathedral during her and Fairbanks’ honeymoon. The auditorium’s framed oval dome of mirrored tiles in the vaulted ceiling captures the imagination. When lighted, it appears like a portal to other worlds. It’s no wonder televangelist Gene Scott was drawn to it, renaming the theater the Los Angeles University Cathedral when his church leased the building in 1999. Scott and his followers remained there until the Ace Hotel acquired the building and venue in 2011.
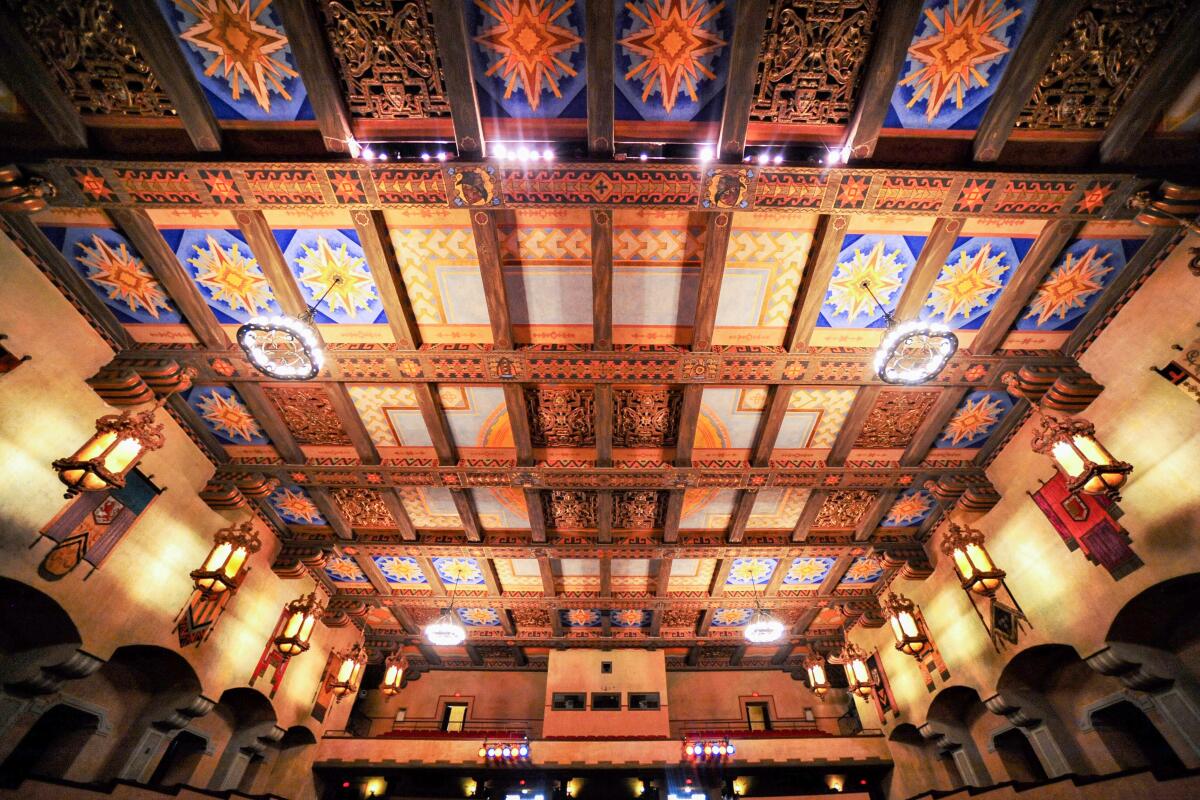
San Gabriel Mission Playhouse
The playhouse experienced significant damage in the Whittier and Northridge earthquakes and has undergone reconstruction and (ongoing) restoration to preserve its architecture and plaster and metal lath ceilings. Around 1996 to 1997, to address uneven fading and damage, fine artist and restoration painter Evan Wilson was brought in to repaint them. “He took the painstaking process to get everything exactly the same, with the same color” as the original, says Josh Fairman, who has worked at the playhouse since 1996. Wilson also received permission to transform the faces of the four Spanish conquistadors illustrated on the beams to McGroarty; the theater’s then- manager, Bill Shaw; then-City Manager P. Michael Paules; and, “of course, he had to put his own face up there.”
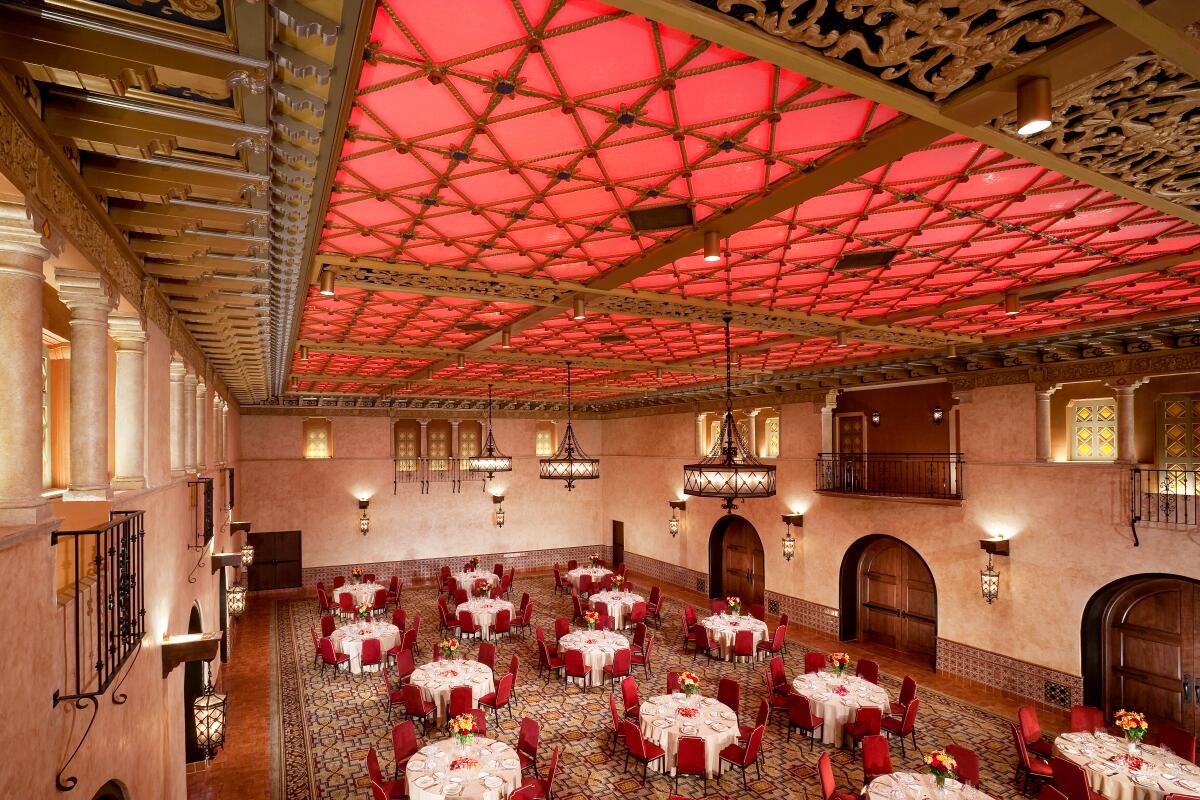
Hollywood Roosevelt Hotel
More dazzling lighting can be found on the same floor in the hotel’s Blossom Ballroom, home to the first Academy Awards banquet on May 16, 1929. Its 25-foot ceiling’s decorative framework runs the length of the room and is equipped with modern LED lighting that changes colors: red, blue, daylight, amber and purple. KC Restoration was among the experts consulted to ensure the ceiling grid matched the original gold paint to honor the hotel’s important role in Hollywood history.
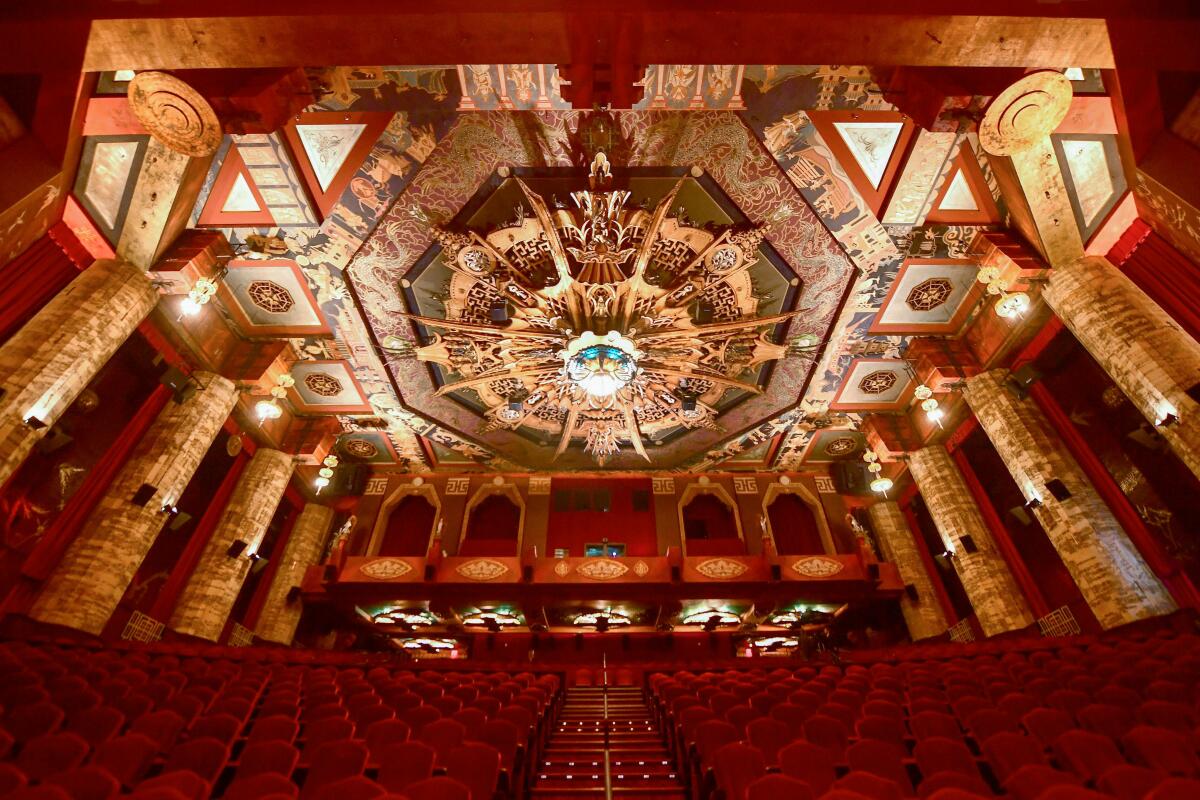
TCL Chinese Theatre
On the 90th anniversary of the theater’s opening in 2017, Times contributor Susan King reported that the show-stopping ceiling medallion is constructed of wood sourced from China and that Beckman created the stencils used for the surrounding murals, which include detailed illustrations of fierce dragons, painted in shimmering gold. The ceiling was hand-painted by artisans who did so on scaffolding 90 feet high. Don’t miss the murals by Chinese-born actor and artist Keye Luke in the lobby.
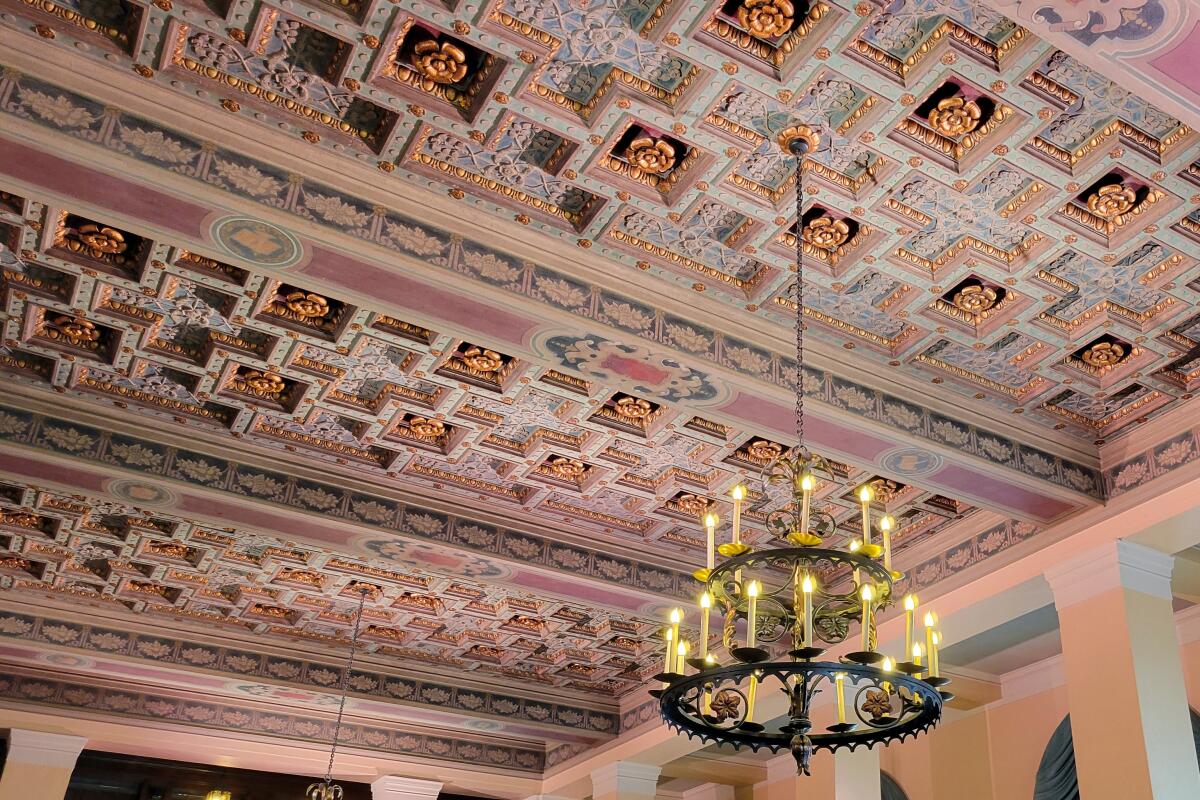
The Ebell of Los Angeles
In what was first known as the Reception Room, now called the Lounge, you’ll find a gorgeous, Renaissance-inspired coffered ceiling of small and large gilded rosettes amid other plaster floral flourishes with semi-faded but original colored backgrounds (maroon, green and blue). The beams are painted as well, each with medallions illustrated with different symbols associated with arts and culture, including a scroll, artist palette, harp and globe. “It was really formed as a place for education,” Schecter says of the building. “They had classes and lectures on world affairs, language, art and music classes … and even performances by the members themselves.” Not to be overlooked are the three two-tier chandeliers, also with floral elements, that top off the room’s elegant atmosphere.
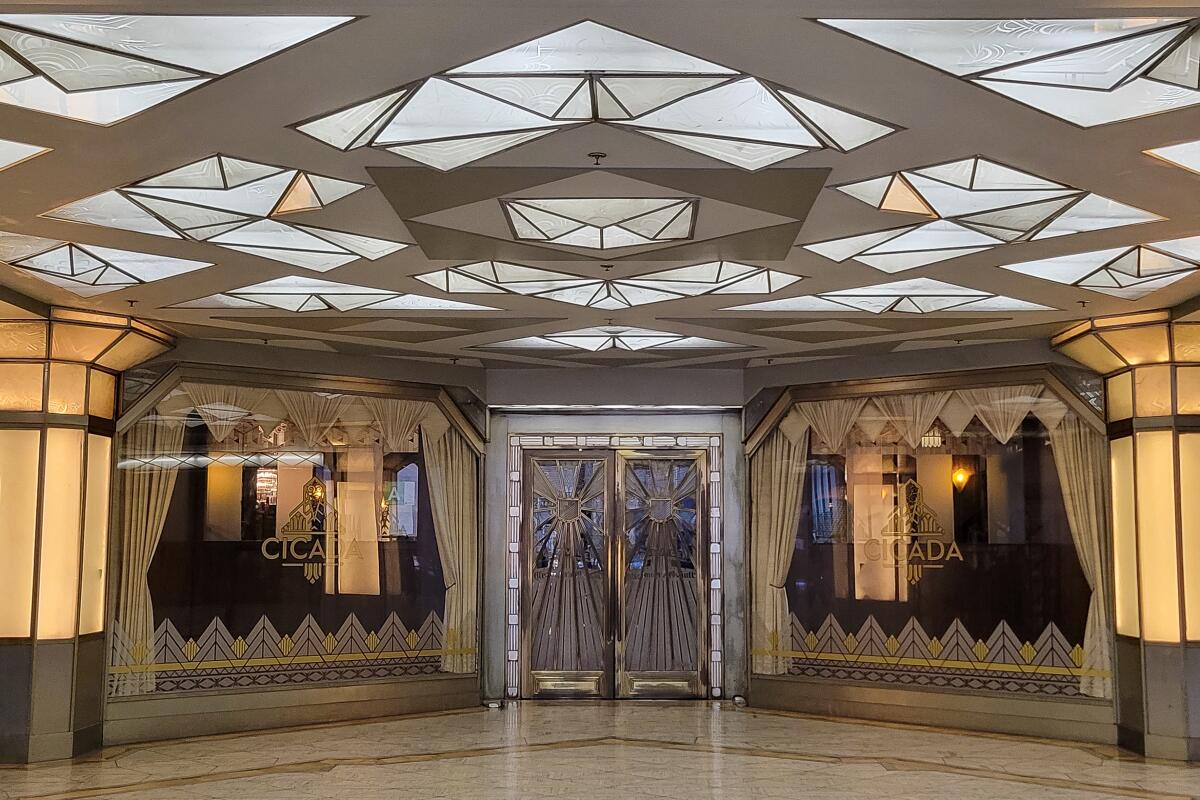
The Oviatt Building
To passersby who happen to wander in for a closer look or have taken a guided tour, the plastic light fixtures added in 1979 still inspire wonder and, in the case of my daughter and her friend, impromptu joyful dances below them. Chevalier encourages everyone to take time to admire the original cornice of etched and painted glass panels, which is beautifully illuminated when the sun goes down.
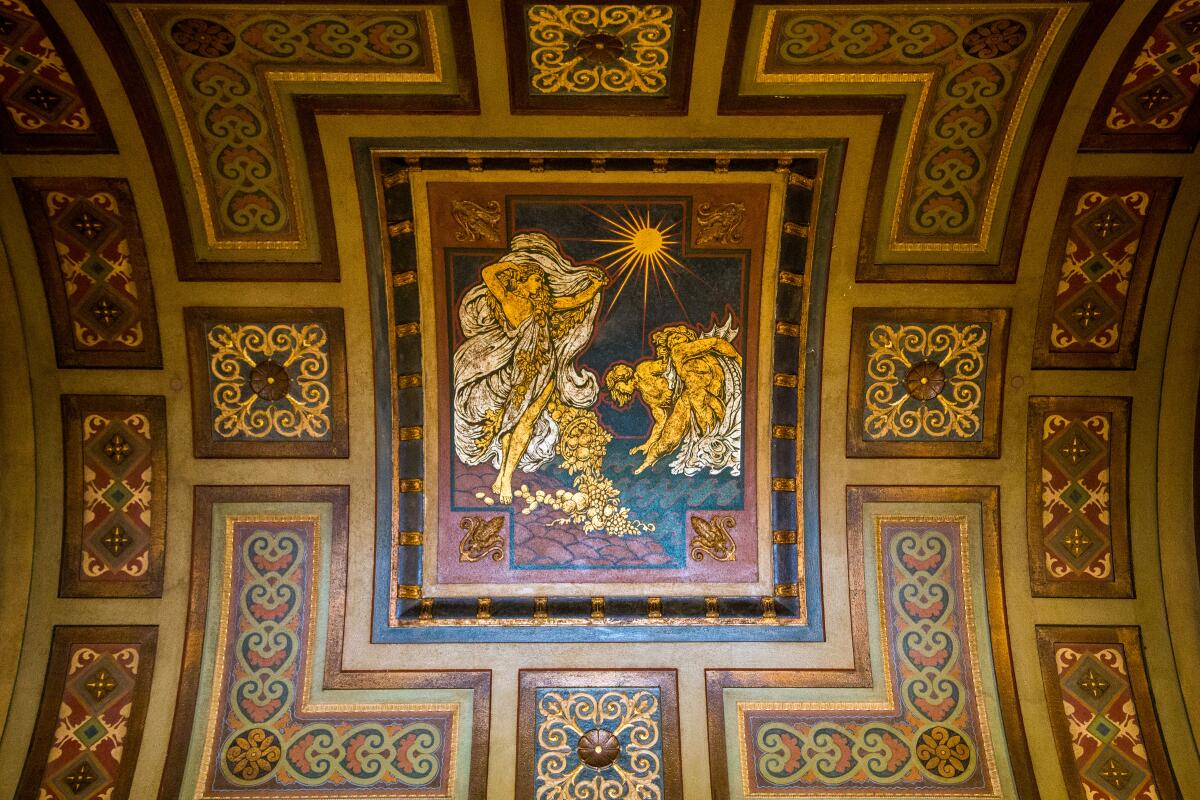
Los Angeles City Hall
Stephen Gee explored their work in great detail in his book “Los Angeles City Hall: An American Icon.” Sachs decorated the Board of Public Works Session Room ceiling beams with intricate patterns in gold and the city seal at its center. In the corridor, such historical figures as Alta California governors Juan Bautista Alvarado and José Figueroa are painted on the ceiling beams. While you’re looking at the council chamber’s ceiling, find Venus, Apollo and Mercury (who is also featured in Sachs’ Bullocks Wilshire mural), among other gods, along with zodiac signs.
Heinsbergen did many of the lobby ceilings (north, south, east and elevator) that feature decorative patterns, starbursts, medallions and mythical figures. Often they had deeper meanings, particularly the east lobby’s dome, with “a star-shaped medallion ringed by the signs of the zodiac and an inscription reading, ‘The Masters of Education Hold in Their Hands the Future of the World,’” which Gee points out in his book. “The pendentives in the dome featured a series of murals portraying earth, wind, water, and fire,” he writes. “Other nearby panels highlighted commerce, civil engineering, science, and other themes.”
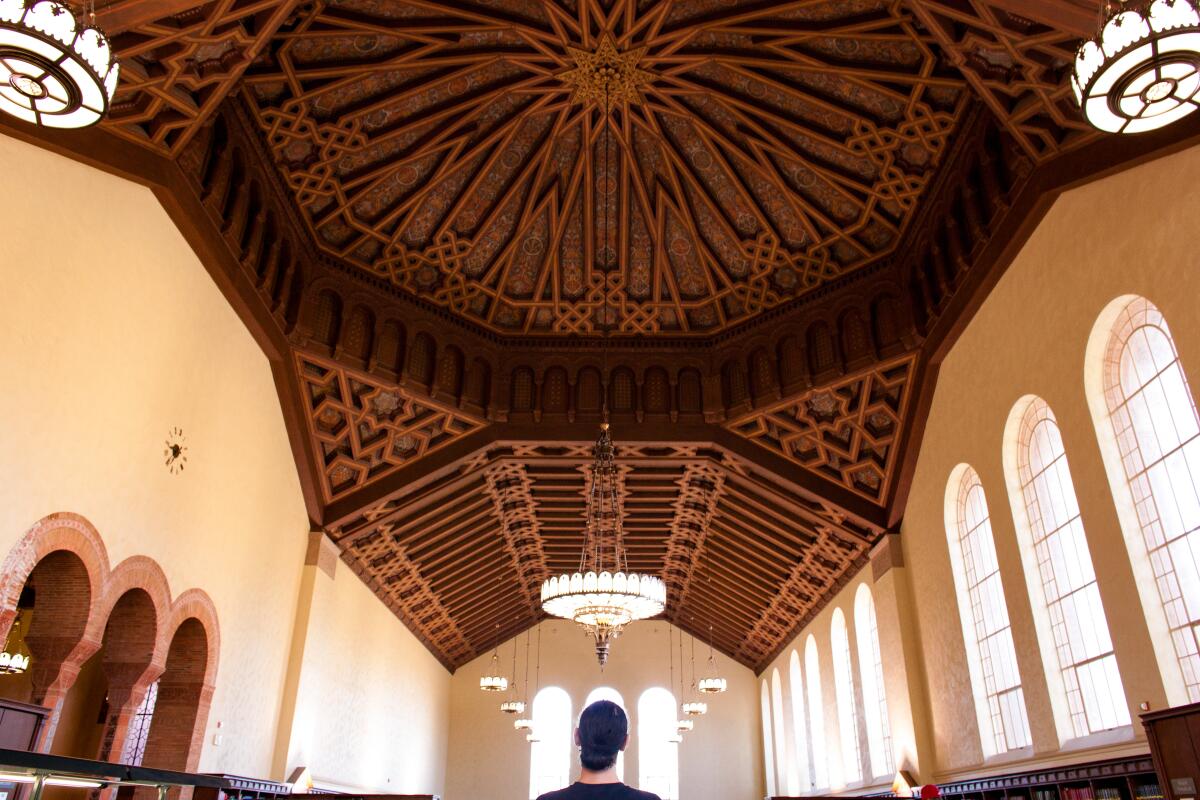
UCLA’s Powell Library
Architect George W. Kelham modeled the library and Royce Hall, the first two buildings completed on the new Westwood campus of UCLA in 1929, after northern Italian Romanesque architecture. You’ll also see Spanish influences, especially in Powell’s astounding ceiling stretching the length of the beloved second-floor main reading room, with a 63-foot-high Moorish octagonal dome that features the beautiful illustrated work of muralist Julian Garnsey, who did the Central Library’s rotunda. (Powell’s rotunda is magical too.) The plaster ceiling sustained major damage during the 1994 Northridge earthquake, requiring more than 2,000 pieces to be carefully removed for repair or replication.
On an average day, some 200 students can be found in the reading room, says graduating senior Charis Shargel, who works at the circulation desk. She refers to the room as “our pretty celebrity”; it’s a popular location for graduation photos as well as studying. When Shargel learned Powell would be closed starting last November, she made a point to spend more time there. “I kept getting distracted by the ceiling because it’s so beautiful, very detailed, and the closer you look, the more that you see,” she says. Keep an eye out for printer colophons and symbols associated with wisdom and knowledge.
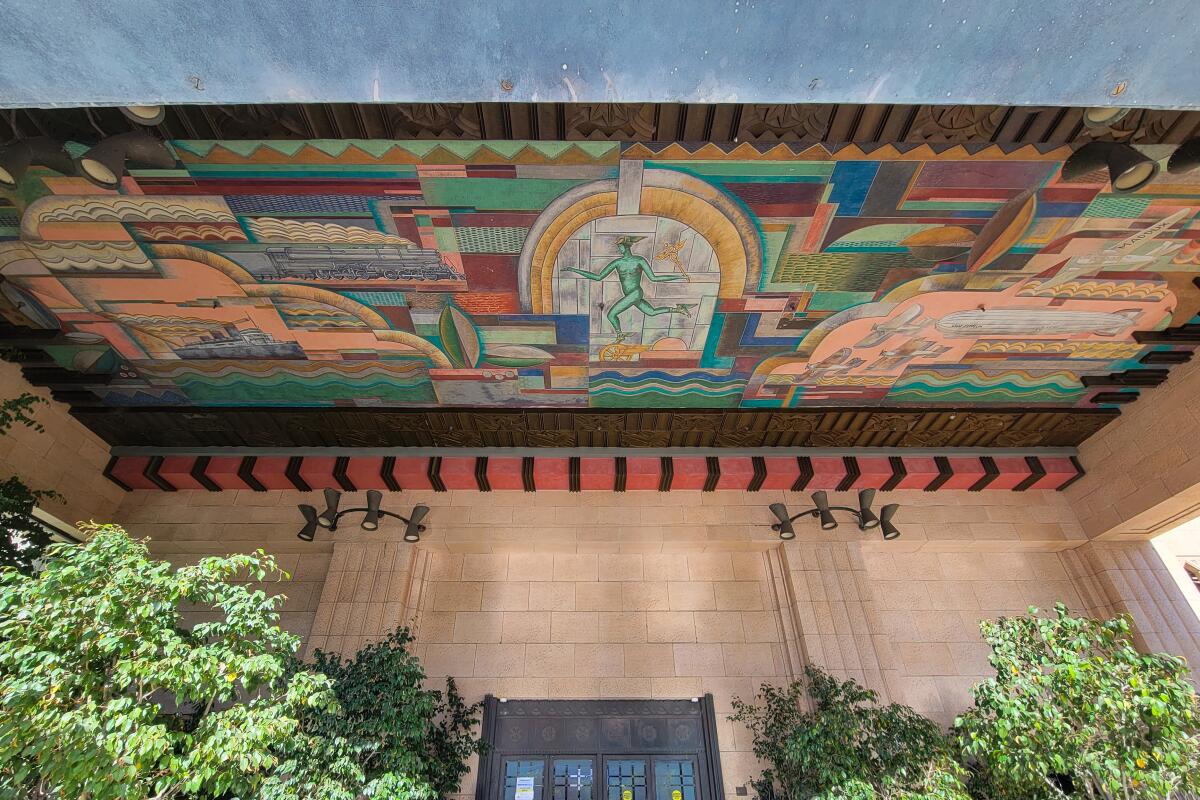
Bullocks Wilshire
The most jaw-dropping ceiling moment comes at the building’s original entrance, not on Wilshire Boulevard but at the rear of the building in its grand porte-cochère, where Bullocks’ upscale clientele pulled up and handed off their keys to valets below Herman Sachs’ massive, vibrantly colored fresco “Spirit of Transportation.” The god Mercury is depicted at its center; around him, various modes of transportation loom, including a Graf Zeppelin, a Union Pacific locomotive and airplanes. It is admittedly a challenge to view such a massive work with your head tilted back the whole time, but that’s part of the thrill. On a sunny day, walk from end to end slowly, maneuvering around the area’s benches and potted plants, to take it in — and attempt to capture the sheer awe of it all in a photograph.
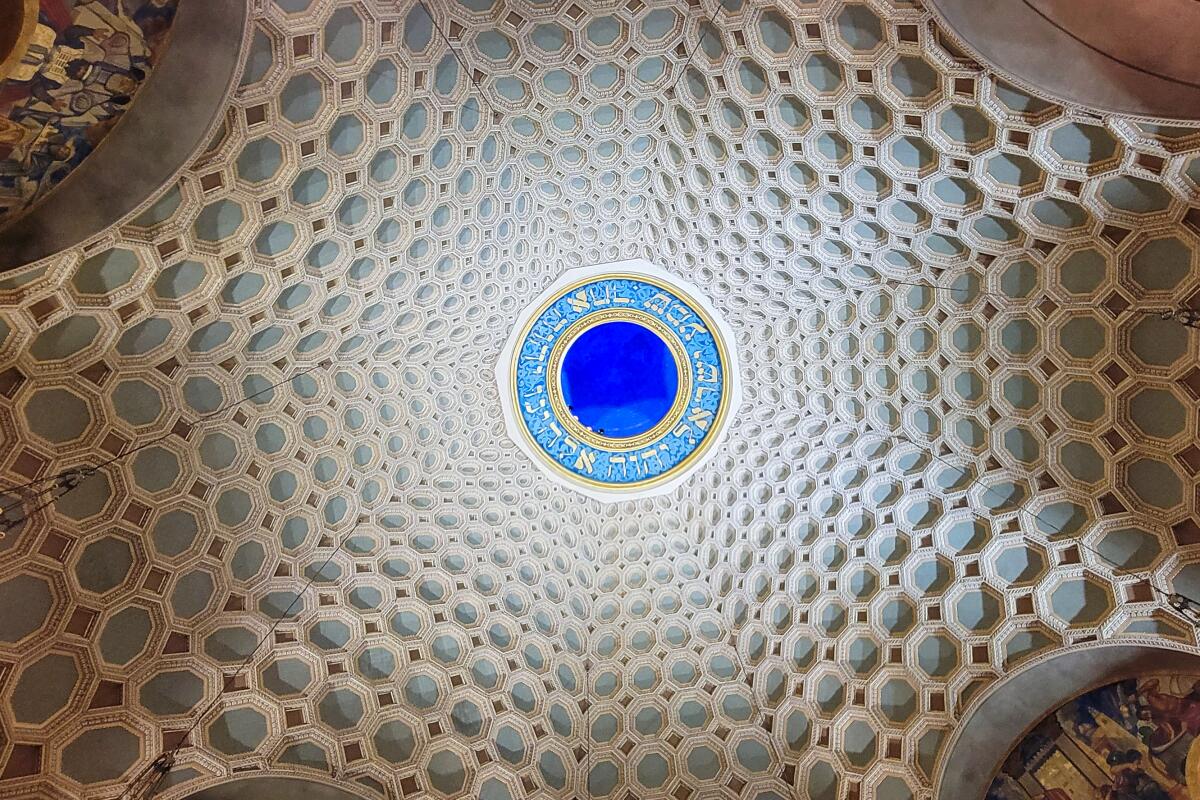
Wilshire Boulevard Temple
Part of the beauty of seeing it for the first time is the transition from the dark corridor around the sanctuary, which serves as a buffer against the sounds of Wilshire Boulevard and outside light, to the grand reveal. Perhaps it was one of the many theater design elements requested by Rabbi Edgar F. Magnin, who led the congregation for 69 years and counted many legendary Hollywood producers among his congregants and friends.
From 2011 to 2013, the building underwent a major restoration. One of the more entertaining stories I learned about what prompted it involved members gathered in the sanctuary who were startled to find it snowing inside. (It was actually flaking paint from the dome.) “The restoration decision was largely driven by the fundamental decision to honor the congregation’s place in the city of L.A. historically and geographically,” says Don Levy, the temple’s director of communications. The false snowfall “demonstrated the absolute need of repairs. … From there, we embarked on a decade of restoration and redevelopment of the entire block.” Temple leadership sought out the most skilled artisans and architects — namely, Brenda Levin, the lead project architect, who oversaw the restoration of other historic buildings on this list — and dug into the temple’s photo archives to maintain the integrity of the original design.
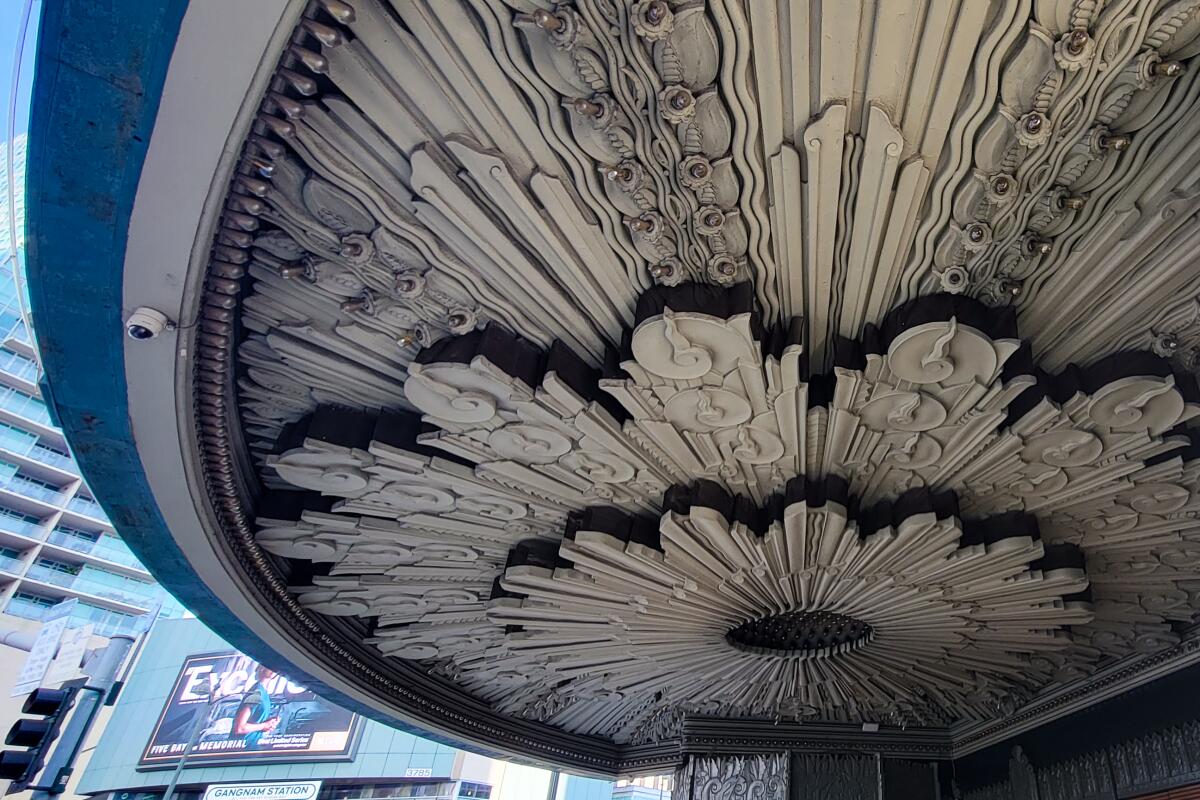
The Wiltern
At the entrance, the monochromatic sculpted wonder of the ceiling above the ticket booth is truly a gift to the city. And in an area of town where so many communities intersect, there are no barriers or walls or entry fee to experience it. Inside, colorfully designed murals decorate the entrance lobby, mezzanine level and orchestra bar ceilings. (Heinsbergen’s son, Tony, worked on the restoration of the ceilings and murals in the 1980s, according to Mike Hume’s Historic Theatre Photos site.) On the 80-foot-high auditorium ceiling, a dreamy Art Deco cityscape fans out from the stage against a rainbow mural, with each arc of color bordered by dancing stars. It’s the stuff that dreams — and Los Angeles — are made of.
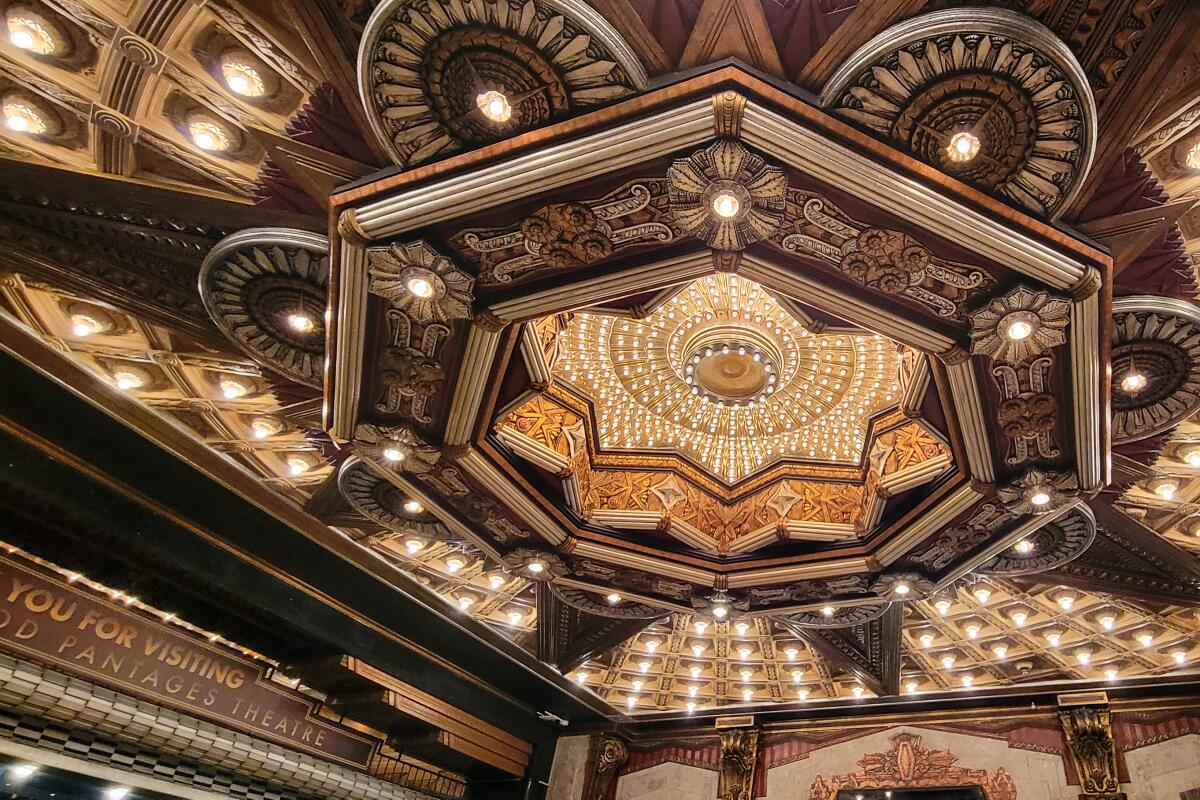
Pantages Theatre
Once inside, there’s the barrel-vaulted ceiling of its lobby, where geometric shapes abound, and Anthony Heinsbergen’s highly ornamented theater ceiling with tiered, multifaceted glass and a bronze starburst chandelier that can steal the show. The prolific artist and designer decorated more than 750 U.S. theaters, including 21 others for theater mogul Alexander Pantages. Make sure to take in the ceiling mural at the orchestra level: You’ll find lobsters in it.
“The great thing about the Pantages is that everywhere you look, there’s something new to discover. There are statues built into the walls depicting moviemaking and classical figures that have cameras,” says Margot Gerber, president of the Art Deco Society of Los Angeles. “It was really an ode to Los Angeles and to the fledgling movie industry and just really glamorized it. And fortunately, it was right in that Art Deco period. So everything is incredibly geometric and angular.”
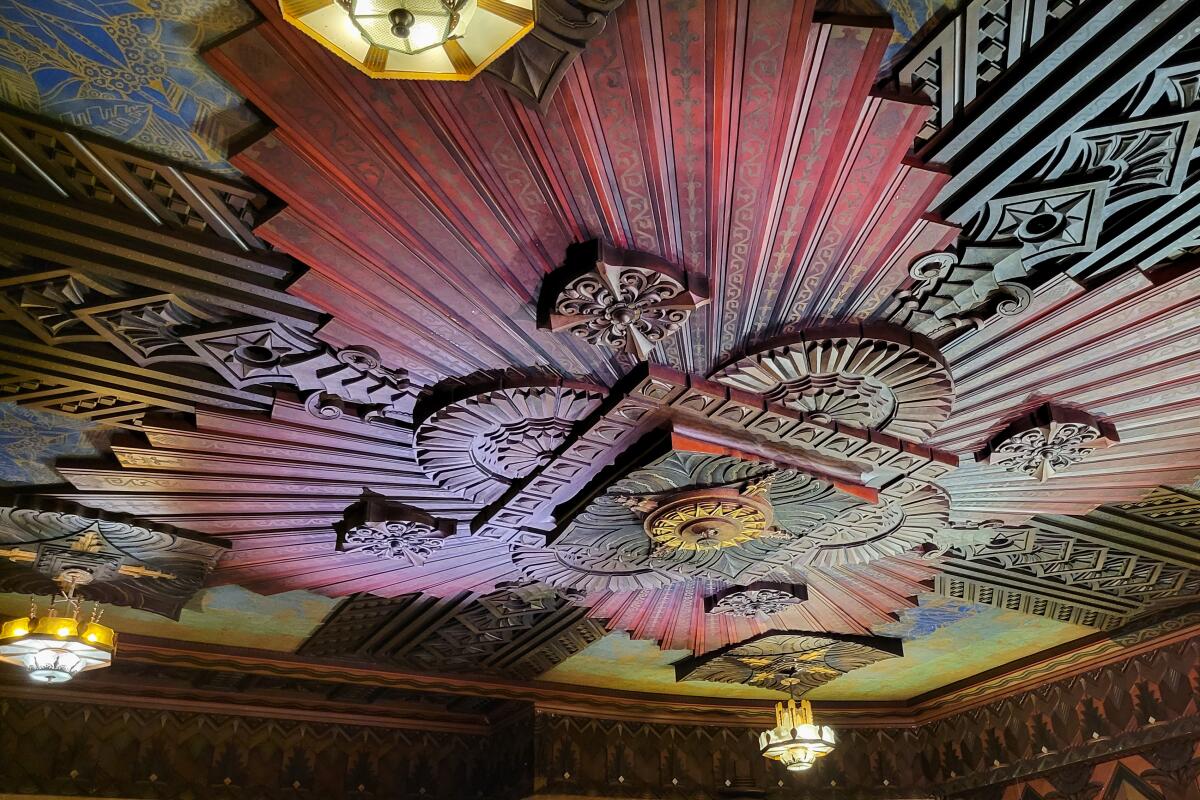
Warner Grand Theatre
On the balcony’s underbelly are striking hand-carved medallions covering the air vents. “All of this ‘cutwork’ in here was just caked with dirt and grime and 80 years of whatever,” says Warner Grand’s director, Lee Sweet, pointing to them. “Habitat for Humanity decided to come, and they had a bunch of their folks, including [longtime volunteers] the Carters, and they brushed out all the junk with little soft brushes.” The theater’s ceiling is a marvel, with carved-wood flourishes, multicolored floral stenciling and a multilayered centerpiece of varying shapes — with four stylized palm-frond-like pieces branching out diagonally to each corner and a chandelier at each tip. Visit the theater before its projected closure for restoration and renovation, starting in July.
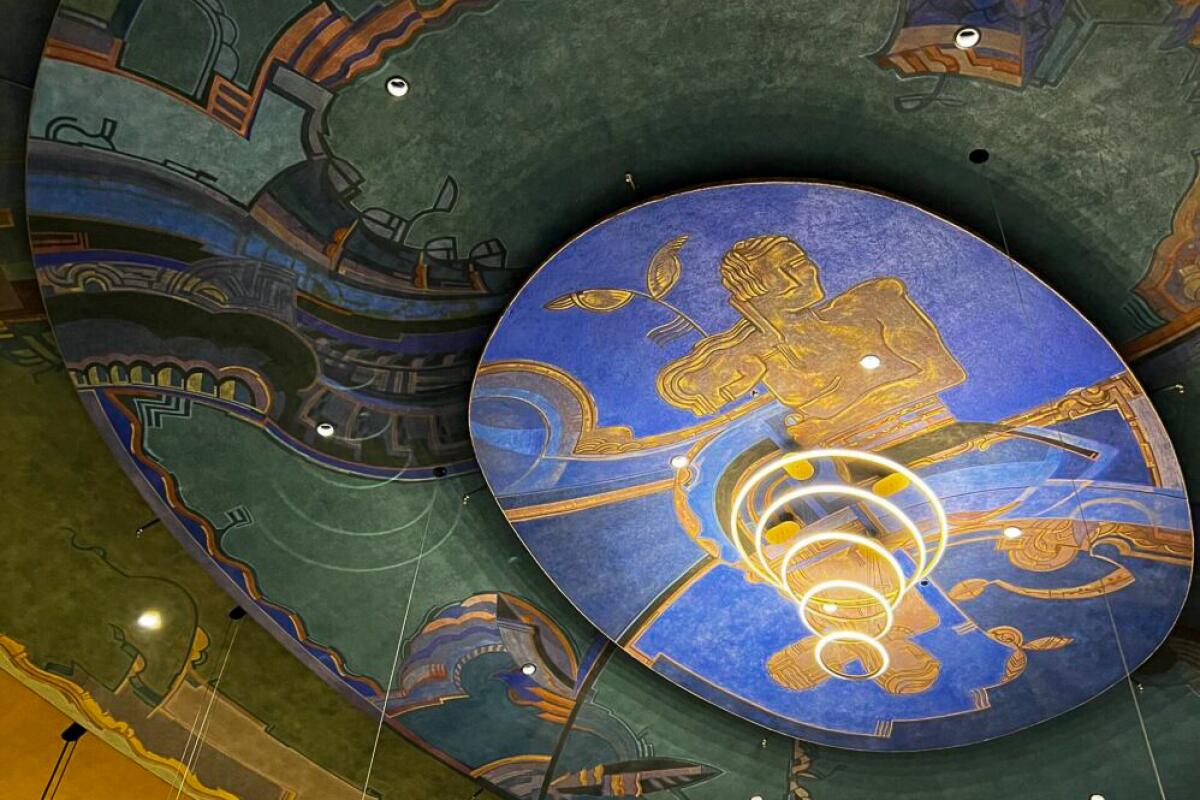
Vision Theatre
The treasured Vision Theatre by Stiles O. Clements was constructed in 1931. Bringing together Art Deco, Streamline Moderne and Plateresque styles (immediately evident in the theater’s iconic spire, upon which “Vision” is spelled out vertically in capital letters), it’s the neighborhood’s most recognizable landmark. Originally called the Leimert Theatre, the venue was renamed when actress Marla Gibbs took ownership in 1990. (The city has owned it since 1999.)
What isn’t widely known, in comparison, is the beautifully executed oval ceiling mural made to fit the then-trailblazing auditorium shape for L.A. It’s markedly different from the heavily ornamented auditorium ceilings popular during this time, though it too has dimension (concentric tiers), a decorative chandelier and dramatic lighting (then cove lighting, now recessed). It’s also massive (92 feet by 121 feet) and was imaginatively painted by Anthony Heinsbergen, who chose a different color scheme for each tier. The center oval depicts a man and woman as one, in the form of two separate figures on opposite sides. They’re painted in gold with dark outlines, giving them a three-dimensional appearance against a midnight blue background.
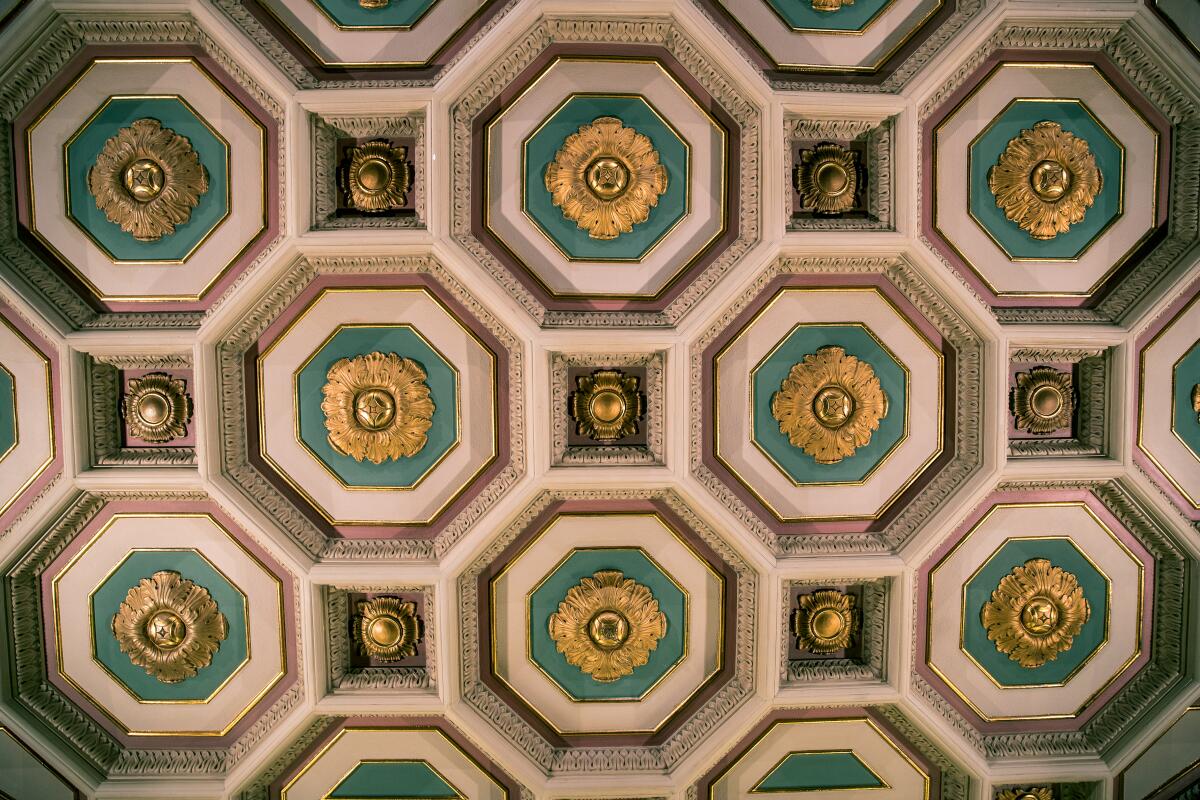
Southern California Edison Building
Designed by the architectural firm Allison & Allison and completed in 1931, the CalEdison lobby’s ceiling changes into a flurry of deep octagons and squares as you step onto the black-and-white checkered floor toward the elevator. Each octagonal coffer has a gilded rosette set against a greenish-blue background, surrounded by white and (to my eye) dusty pink gold-bordered frames and attractive molding. Two grayish-green marble octagon pillars that shoot up from the floor into the ceiling make the scene all the more remarkable. Sunlight from the tall surrounding windows highlights the beauty of the ceiling in different ways throughout the day.
It’s Art Deco magic, not to mention a marvelous display of marble varieties, 17 in all. Just take it from Lee McClendon, a barista at the lobby’s Aquarela coffee bar and a fairly recent L.A. transplant who enjoys being amid such history and encourages visitors to look up. McClendon directed my attention to the different colors of the window panels and noted: “This time of year, around the 11 or 12 o’clock hour is the best time to see the sun’s rays come through.”
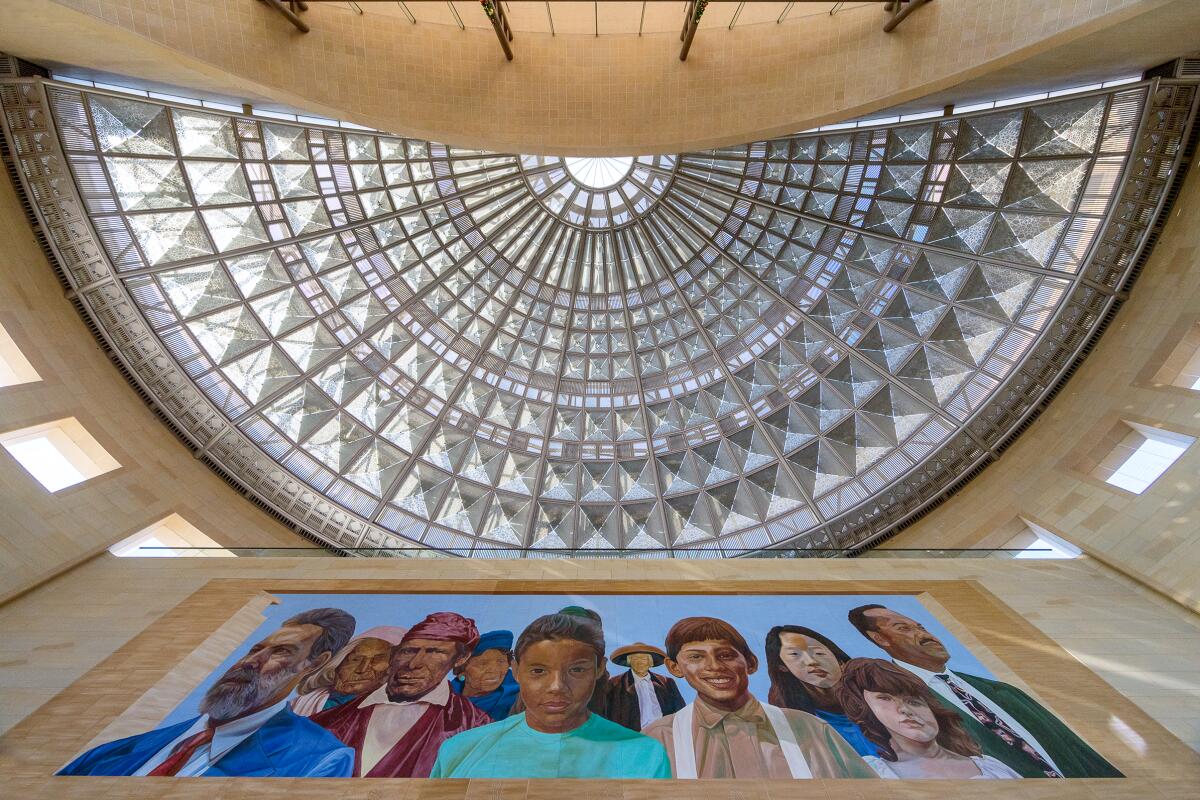
Union Station
Continue to the waiting room (and the best people-watching downtown), where the vestibule ceiling‘s stenciled pattern continues. EverGreene Architectural Arts, which also conserved the Vision Theatre’s ceiling mural, restored the acoustic ceiling tiles to their original splendor and has a great time-lapse video of their stenciling.
Proceed through the passageway, dodging hectic travelers, until you reach the station’s east entrance. Admire the Art Deco dome skylight of etched, multihued stained glass above Richard Wyatt’s “City of Dreams” portrait mural. You’ve probably caught the artwork on display throughout the station, but there’s a hand-painted, ceramic-tiled wonder installed in 1995 you may have missed: Underneath the bus plaza’s pedestrian bridge is “La Sombra del Arroyo,” or “Shadow of the Stream,” depicting a tree canopy and native wildlife by prominent local muralists East Los Angeles Streetscapers’ Wayne Alaniz Healy and David Rivas Botello with Alejandro de la Loza.
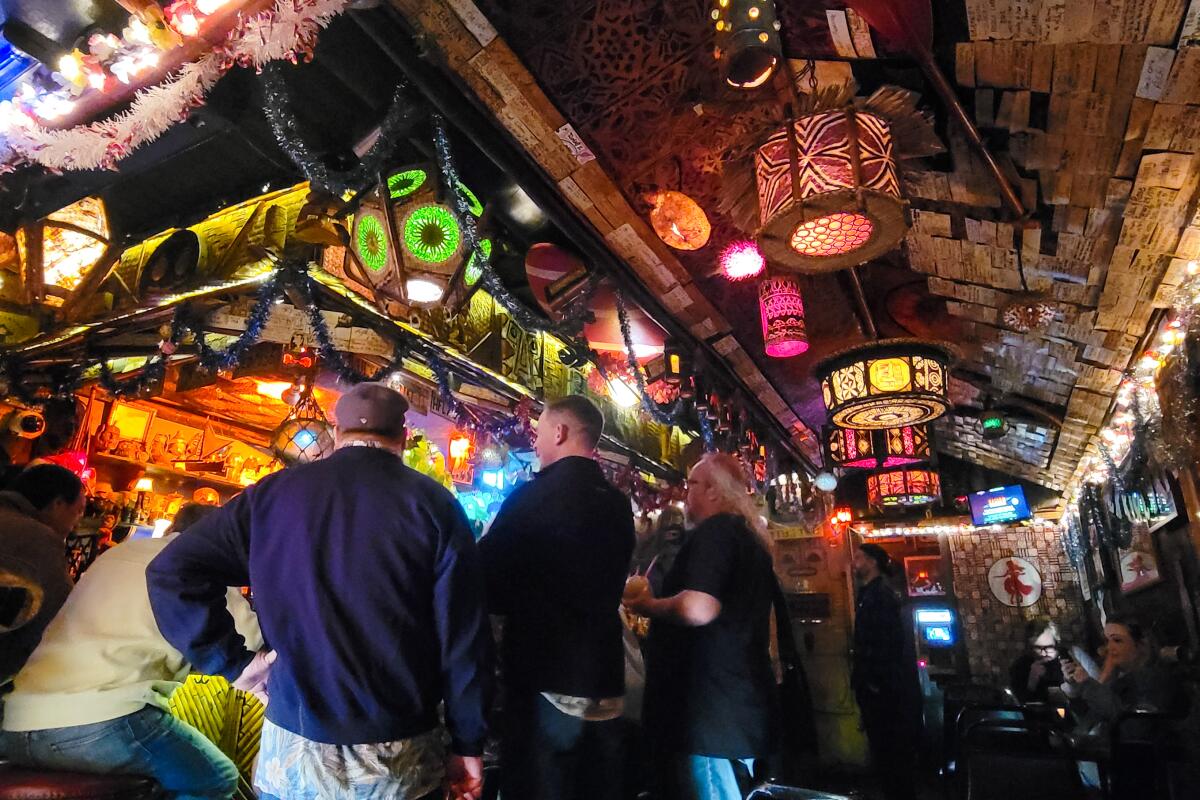
Tiki-Ti
Those looking for remnants from the past — while sipping one of Tiki-Ti’s very strong tropical cocktails — will be charmed by the dizzying (in a good way) array of adornments among the tikis. There are colorful leis, vintage license plates and hundreds of signed and dated cards by regulars, dating back to the bar’s opening. At the far end behind the bar, above an original mini-waterfall composed of lava rocks (with actual water cascading down), there’s a decorated circular tapa cloth Ray made that’s meant to represent the sun.
Mike recalls helping his father create the ceiling. “We cut the bamboo, the cork, the tapa cloth and nipa [to apply to] the ceiling — that was a pain in the ass and a lot of work,” he says, laughing. “If you look at the bar now, the bamboo has got a really nice color. It’s brown, but that’s not the original color, because brand-new [bamboo] is white. That’s 60 years of smoke.” Take in the festive ambience with the Bayanihan (“community” or “friendship”), Tiki-Ti’s take on the piña colada that honors the Buhen family’s Filipino ancestry.
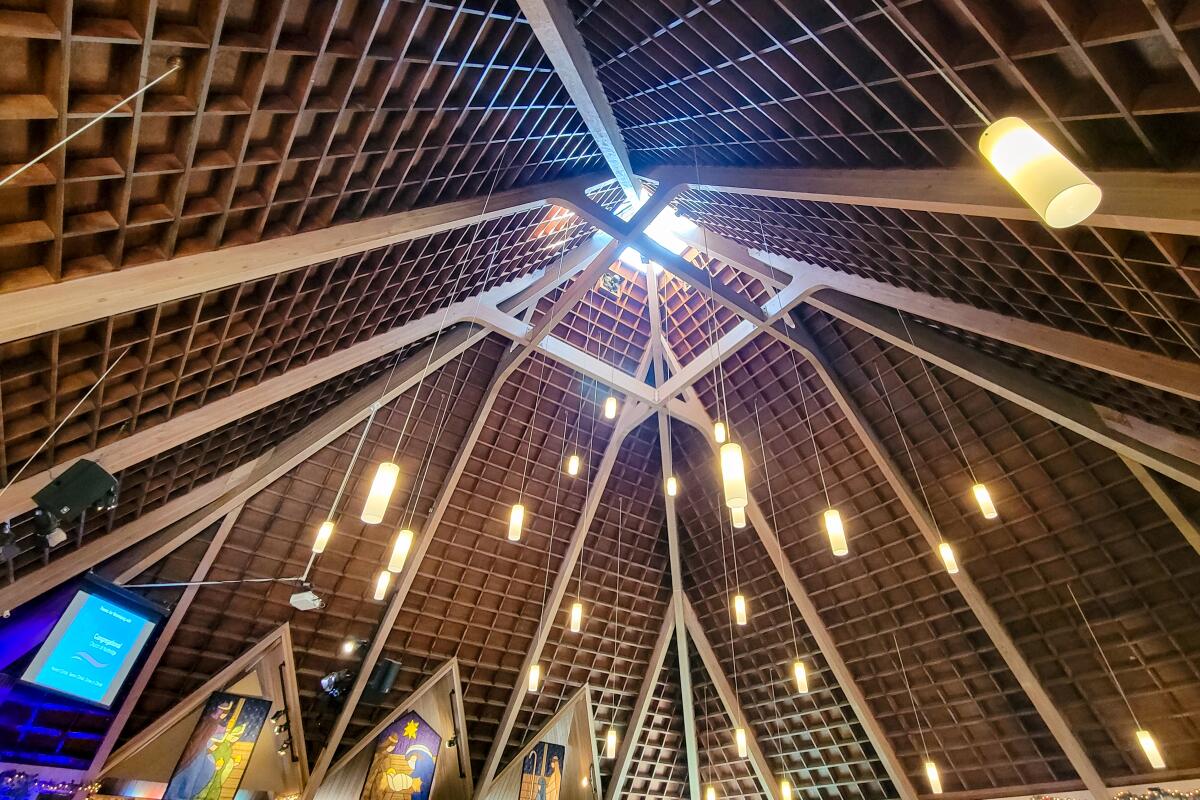
Congregational Church of Northridge
A tearsheet from the church archives has the architect’s master site plan summary along with three hand-drawn renderings. “The dominant visible center of this plan will be the House of Worship with its sculptured steeple reaching high — symbolic of our personal striving for the highest,” it reads. A congregant of 30-plus years adds of the skylight: “I like to think our prayers reach Jesus through the opening.” To me, the thoughtfully placed, cylindrical pendant lights descending from the structure resemble large, floating votive candles. It’s really a glorious sight.
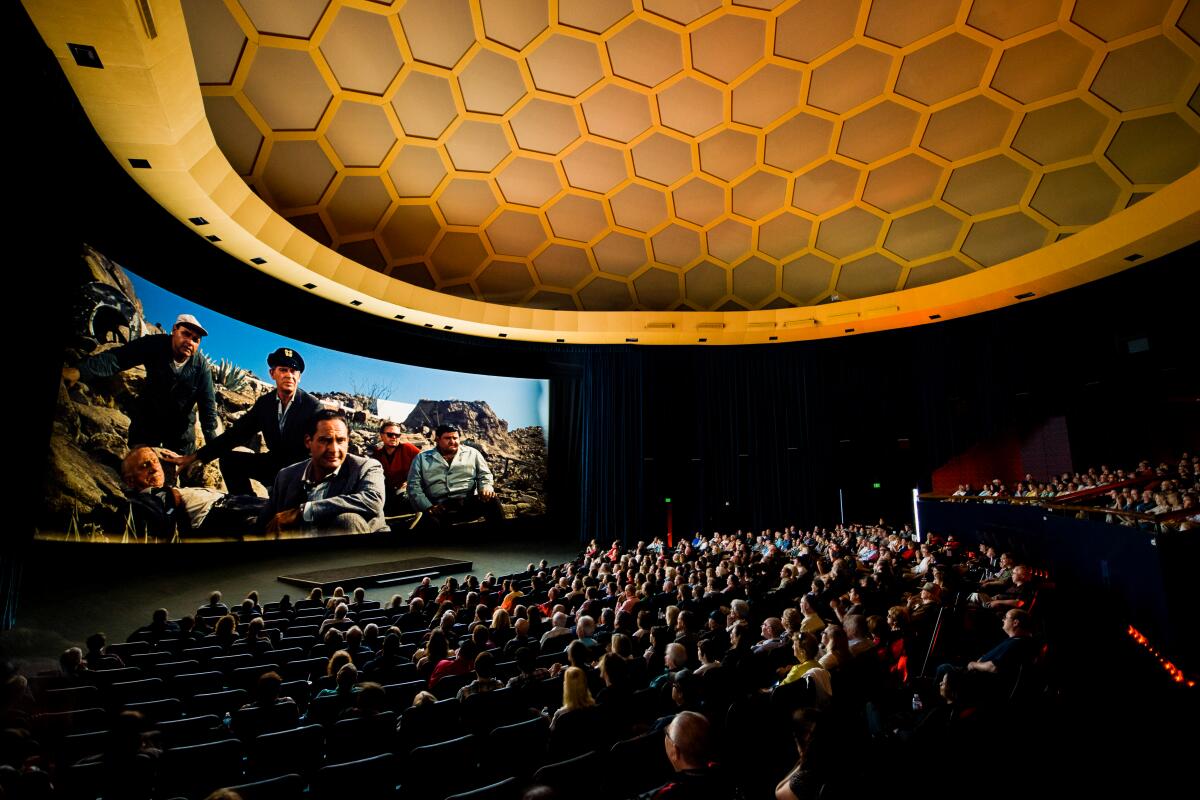
Cinerama Dome
What are your favorite memories beneath the legendary 70-plus-foot-high Dome’s honeycomb-patterned ceiling? Mine includes a packed midnight screening of the Spice Girls movie “Spice World” in 1997 (campy midnight movies in L.A. are iconic) with male and female audience members dressed as members of the girl group. Most of us weren’t necessarily fans (or haters) of the Spice Girls; instead, we were die-hard fans of the Dome and being with a thousand film lovers under that ceiling’s warm glow.
Designed by Welton Becket & Associates, Pacific’s Cinerama Theatre opened on Sunset Boulevard in 1963 and instantly set itself apart from nearby ornately designed Hollywood theaters of earlier eras with its architecture and immersive cinematic experience. While the world’s only concrete geodesic dome (consisting of 316 pieces) and its massive curved screen (32 by 86 feet) tend to get the most attention, the ceiling design enhances the drama factor and acoustics, expertly lighted and with soundproofing material.
“I think my favorite screening experience was our presentation of ‘How the West Was Won’ in the original Cinerama film format, using three projectors,” says Genevieve McGillicuddy, TCM Classic Film Festival director for many years and president of enterprises and strategic partnerships at TCM. “Watching the spectacular train heist, a key scene in the film, with the dramatic action flickering off the ceiling and the audience, was a real treat.”
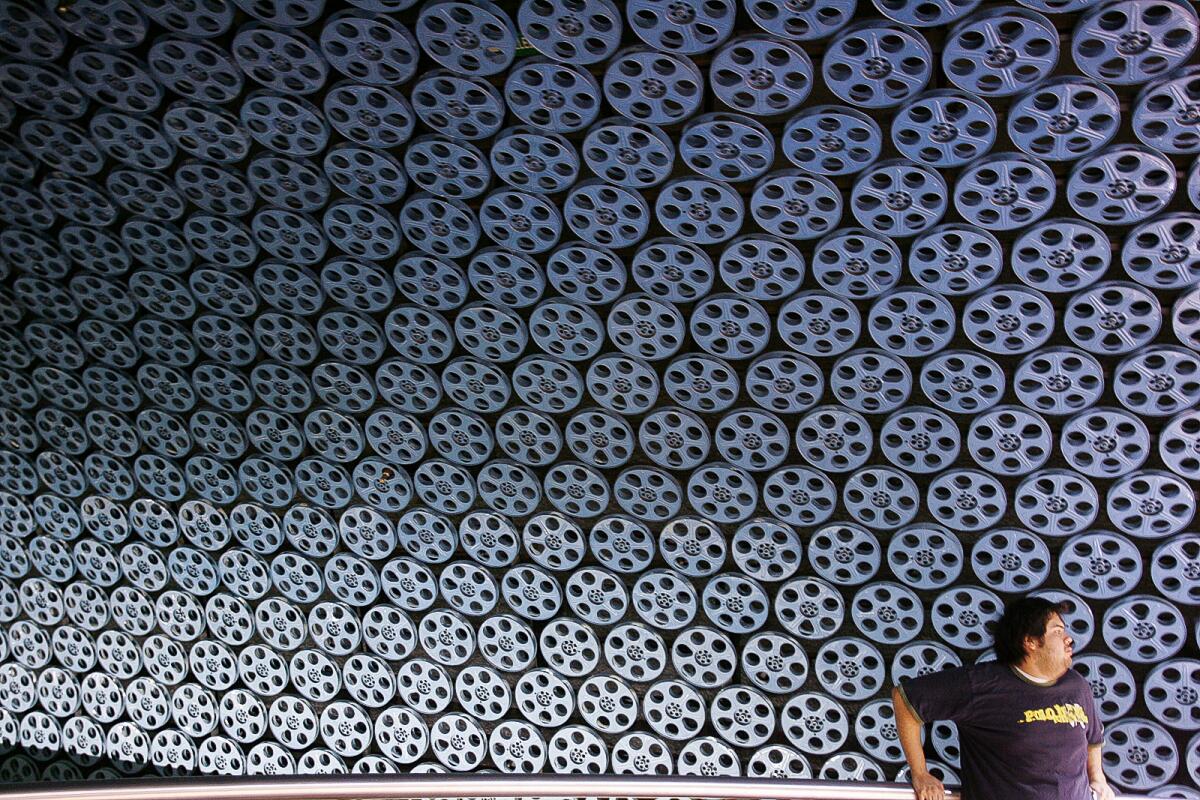
Hollywood / Vine L.A. Metro Station
The station is packed with elements that make the subway stop akin to an amusement park attraction: a yellow-brick-road floor, colorful lowrider-backed benches, illuminated palm tree pillars, 200-plus hand-painted wall art tiles (each one unique!), 1930s film projectors and the station’s arguable star, a film-reel-covered ceiling. Miralles had already been considering a metal ceiling with holes. Then, on a serendipitous hike, someone told him about the reels being thrown away when they’re no longer used, which led to their eventual integration. Purchased for 25 cents each, more than 20,000 recycled film reels were used.
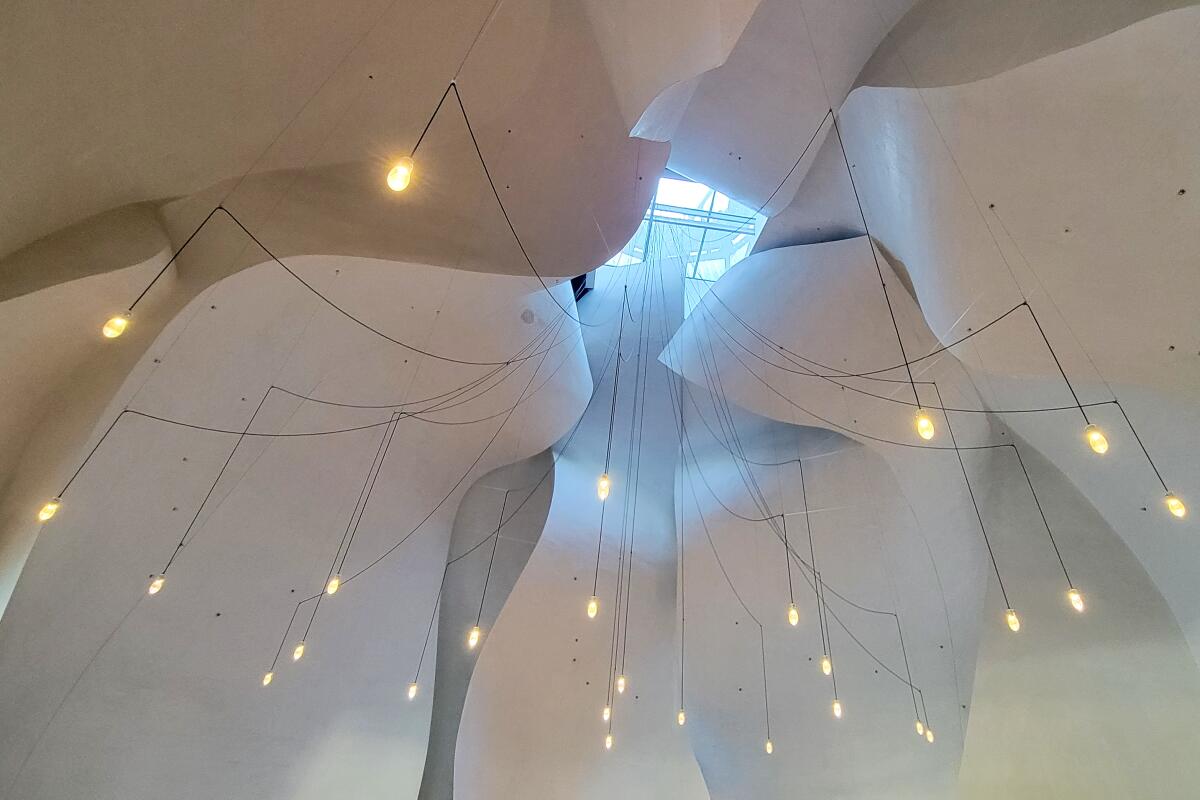
Walt Disney Concert Hall
The ceiling features panels of curved Douglas fir, a fairly inexpensive hardwood for such a monumental project, and four inches of concrete above them. Gehry actually didn’t make the final wood selection, says Lloyd: “He placed eight or so samples of different unmarked woods in the room, along with a cello, for the client group. The Douglas fir looked very close to the wood on the cello. Everyone saw it and picked the Douglas fir without knowing they were choosing this humble material.”
Another remarkable ceiling can be found in the ground-floor Founders Room. It’s a white sculpted wonder of animated strips and a pendant light installation — a collaboration of Gehry architect Craig Webb and the lighting design firm L’Observatoire International — that instantly draws your eyes to a skylight 50 feet up. “Founders rooms, up to that point, had been typically stuffy environments,” says Lloyd. “Frank had a vision of ribbons draping down from the ceiling; the lighting was trying to follow that play.”
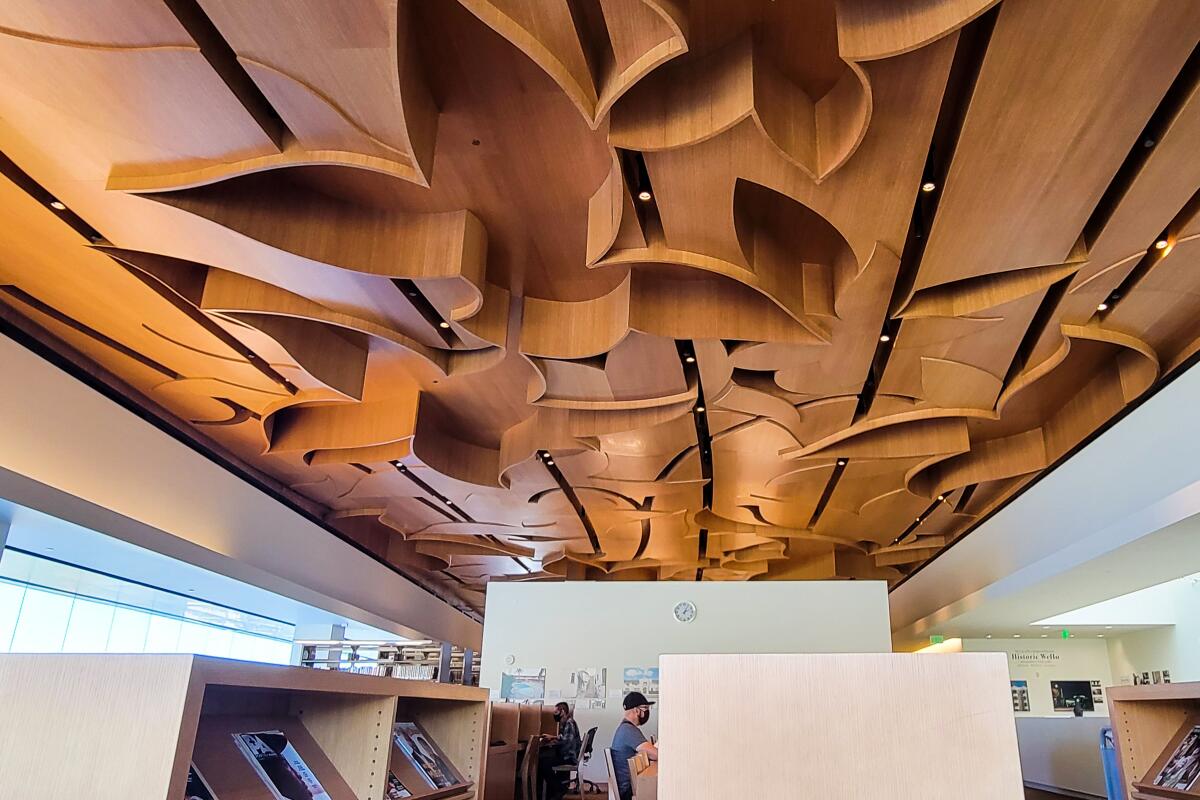
West Hollywood Library
What’s surprising (or maybe not) is how patrons could possibly overlook the third floor‘s 11,250-square-foot ceiling because their attention is focused on browsing the shelves and reading material. Most first-time visitors initially notice the panoramic view of West Hollywood and the colorful Pacific Design Center buildings through the glass walls, says library manager Matt Gill. As for the ceiling, “We’ve had visitors who have been coming for years who just one day look up and discover it ... and sometimes their jaws drop.”
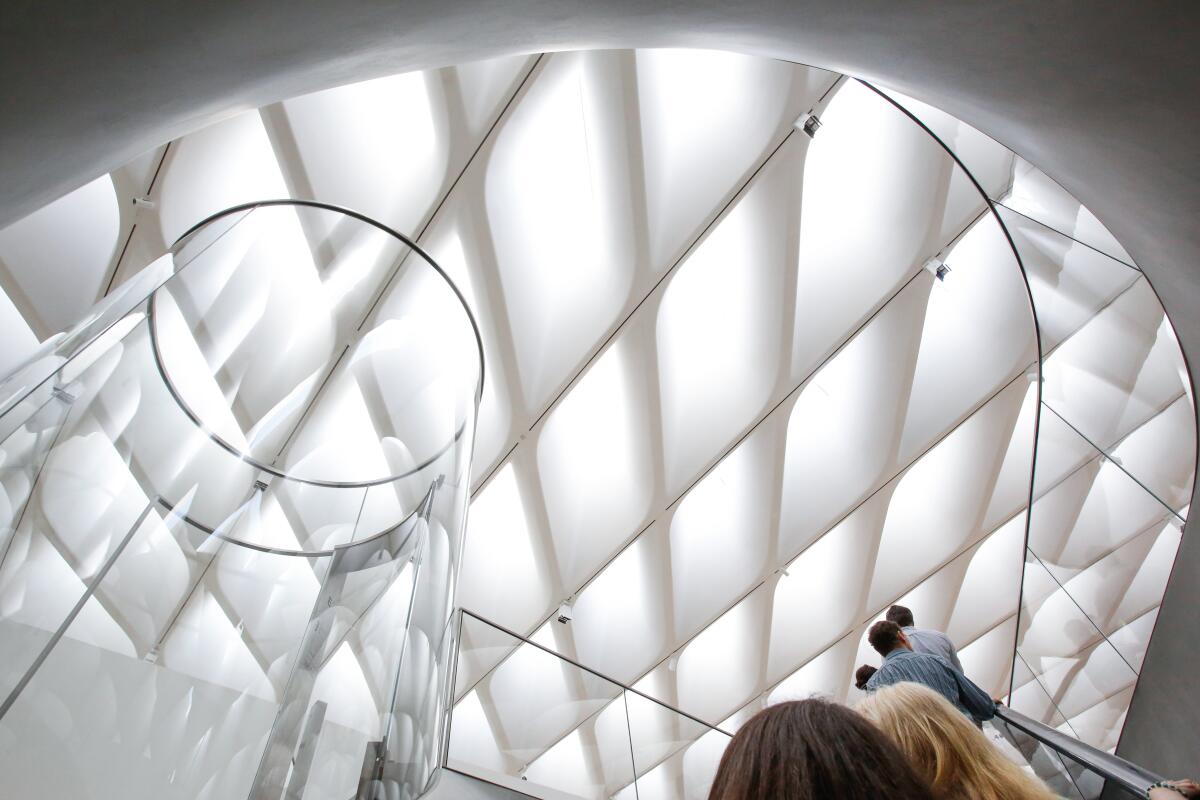
The Broad
Even without the notable and colorful contemporary works that grace the gallery, the 22-foot-tall ceiling energizes visitors the instant they ascend to it, thanks to skylights bringing the outside in, elevating anything (and anyone) below it. It has rendered my family members of different generations speechless, followed by expressions of amazement throughout their first visit. They were no doubt surprised, coming from the sculptural (womblike) gray lobby to an open, natural-light-flooded gallery — an extreme transition that serves to build anticipation and inspire visceral responses. If you’re concerned about the treasures beneath the skylights, the firm notes how the design keeps the light from affecting the works: “The roof includes 318 skylight monitors with glazed openings to harvest diffused sunlight coming from the north.”
Sign up for The Wild
We’ll help you find the best places to hike, bike and run, as well as the perfect silent spots for meditation and yoga.
You may occasionally receive promotional content from the Los Angeles Times.
