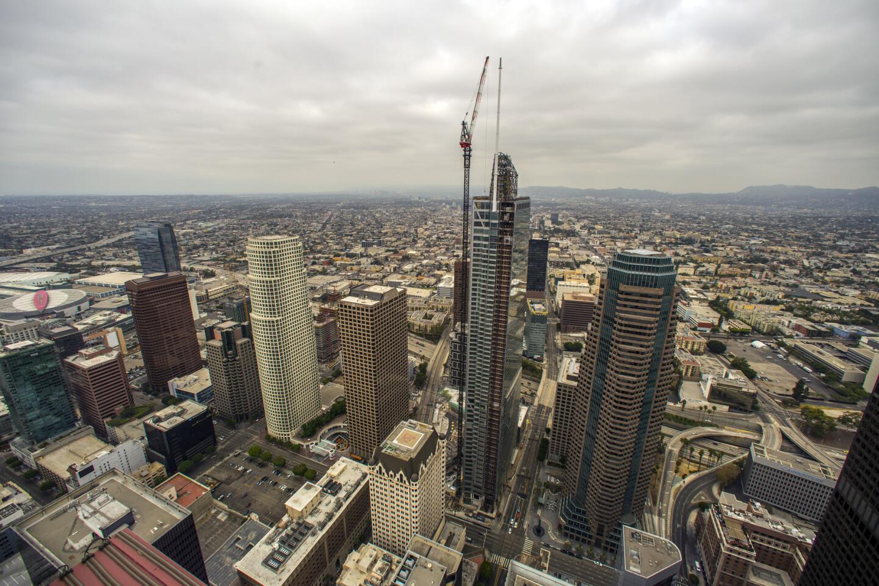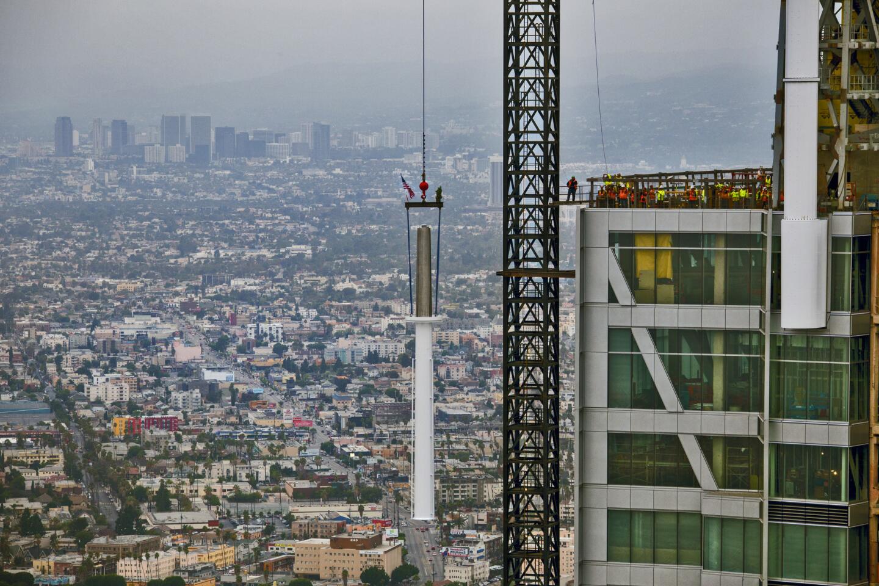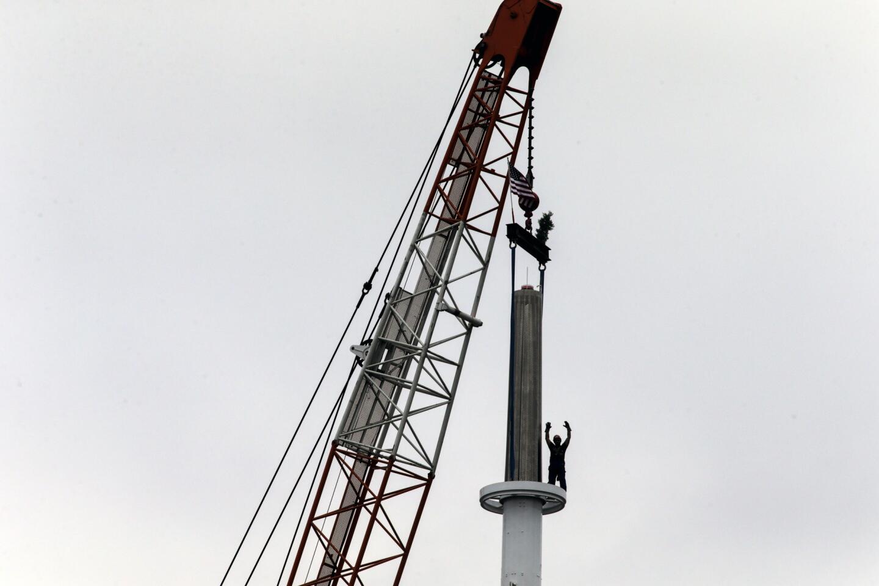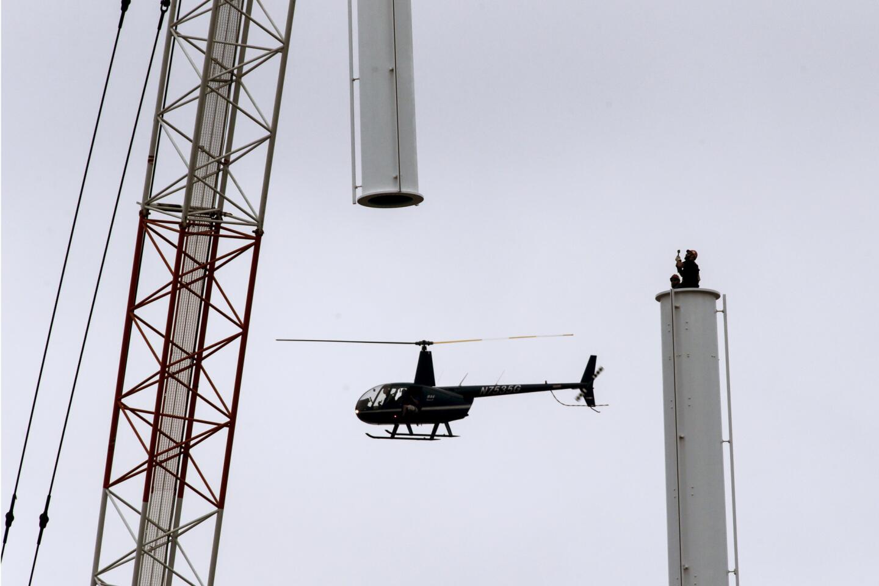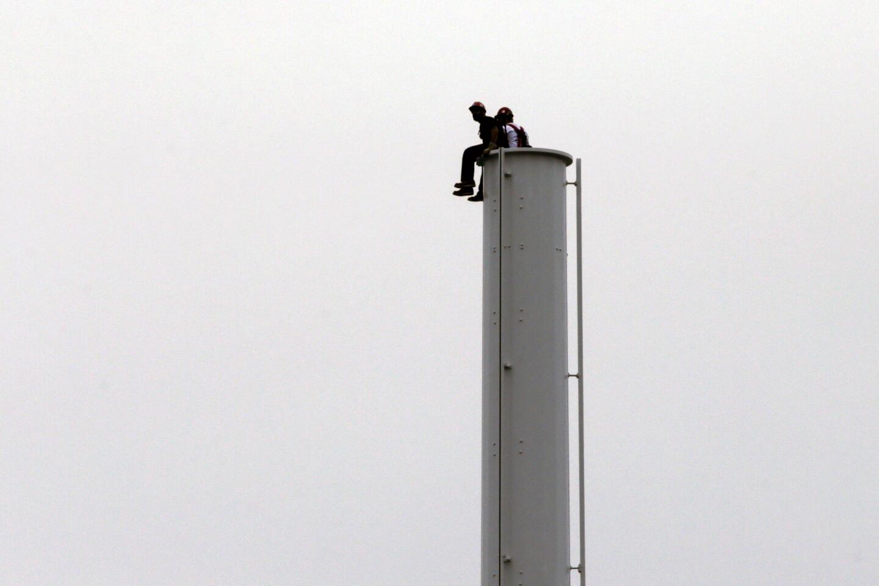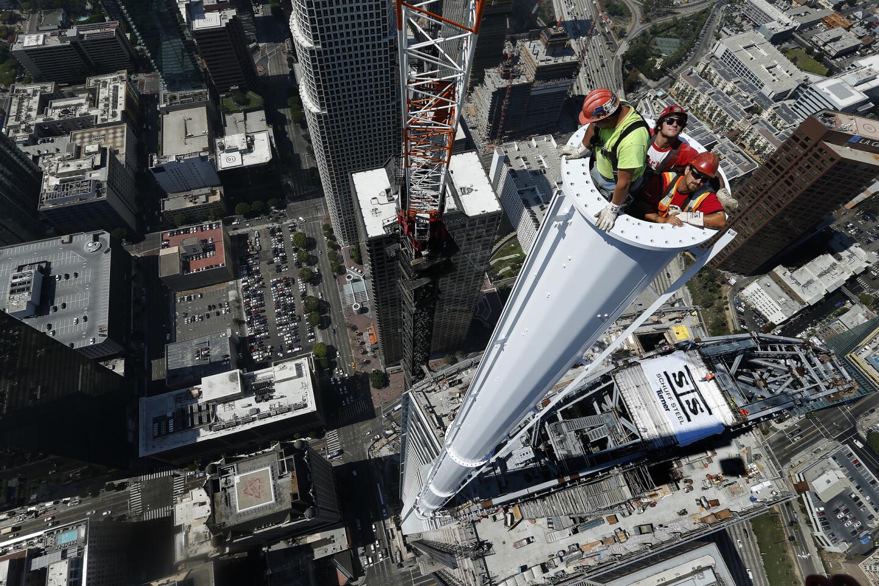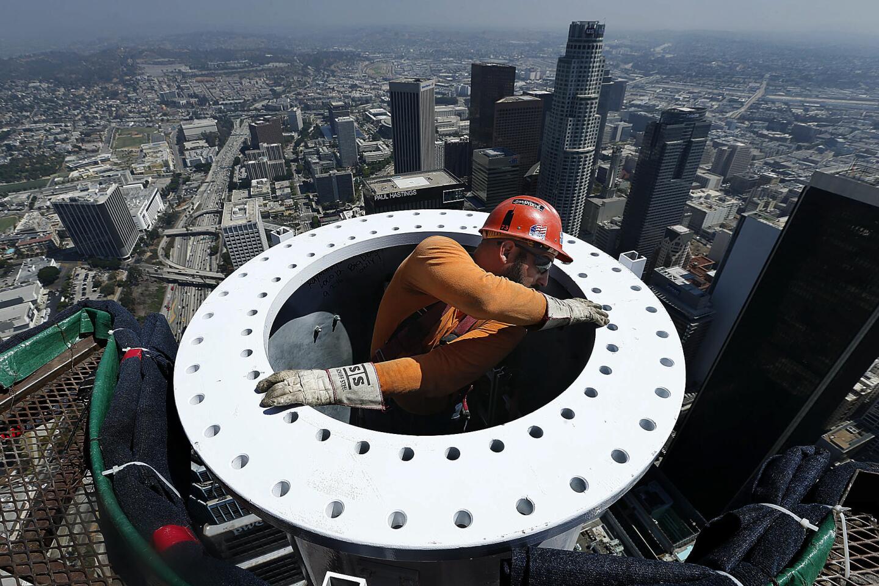The soaring crown on L.A.’s new tallest skyscraper points to the future of the skyline
- Share via
Lying in unremarkable repose, the last piece of steel to be raised atop the Wilshire Grand skyscraper rested among the dirt and debris of the job site Friday, a baton waiting for Saturday morning’s performance.
At 7:22 a.m., the tower crane began to lift the 58-foot section of the building’s spire on an eight-minute journey to the top, where, once bolted into place, it would give the Wilshire Grand the distinction of being the tallest building in the western United States.
Rising 1,100 feet — not counting a 2-foot lightning rod attached to the top — the towering high-rise under construction at Figueroa Street and Wilshire Boulevard since February 2014 has earned its place in history as the tallest structure to be built in an active earthquake zone.
But for Angelenos, the Wilshire Grand is most remarkable for changing the skyline of Los Angeles.
After years of negotiations in its early planning stages, its architects won concessions from city officials to shake off the old requirements of high-rise design — boxy and flat-roofed — and create a more stylish, vertical ornament for the building’s roof.
For more than 40 years, the skyscrapers of Los Angeles have followed a building code that required landing sites for helicopters on top of all high-rises to be used in the event of emergencies. Architects for the Wilshire Grand, however, proposed an alternative that took a more modern approach to safety, which the city accepted and soon adopted for future construction.
Today the Wilshire Grand offers a preview of what a more liberated skyline in the city might look like. Urban designers and architects have applauded the change, believing that one day the airspace above the ubiquitous sprawl will incorporate the more daring and aesthetic shapes that have emerged in cities around the world.
“The flat-topped building has created one appearance to the high-rises of downtown,” said Los Angeles-based architect Michael Maltzan, “but this evolution allows architects to do more and to have a broader palette.”
The spire, designed in tandem with an adjoining structure of steel and glass known as the sail, will serve as the Wilshire Grand’s calling card. Its final 18 feet, a column of perforated stainless steel, will glow with one of four LED lights: red, blue, green or gold.
Luminous by day, illuminated by night and branded with the logo of the building’s owner, Korean Airlines, the spire and the sail will be visible throughout the region and for visitors downtown, an invitation from the street to gaze skyward to some imaginary vanishing point.
“Who knows what this will lead to and how skyscrapers will continue to evolve in the city?” said Maltzan.
Conceived by architect David Martin, the spire and the sail rise almost 300 feet above the hotel’s rooftop bar and terrace on the 73rd floor. Hidden inside the sail is window-washing and elevator equipment, but functionality is not its purpose.
“It’s sculptural,” said Martin. “Look to the Gothic cathedrals, the Eiffel Tower. They all rise to the sky. The most fundamental way for that composition to end is with a point. It is not chopped off.”
As neighboring buildings — the US Bank Tower, the AON Center, Two California Plaza and the Gas Company Tower — evoke an earlier era of design, the Wilshire Grand joins a more futuristic and international gallery.
The layered ascension of the Chrysler Building in New York, the pyramid of the Transamerica Tower in San Francisco, the tapered fragments of London’s Shard — each breaks from measured utility to offer a more playful expression of its achievement.
See the most-read stories this hour »
For Martin, who viewed the spire’s final assembly from a rooftop two blocks away, the end of construction culminates a dream put in motion nearly 10 years ago when he first began drawing a concept for the $1-billion complex.
The hotel opens next April, and Martin never doubted he would succeed.
“The nature of being an architect,” he said, “is to be a dreamer.”
But the journey was not without difficulty.
::
The sail and the spire challenged the best intentions of city planners, the fire department and the architectural community, who believed that a 1974 building code requiring helicopter landing pads on all buildings higher than 75 feet should be inviolable.
Martin and his team at A.C. Martin Partners, however, argued that the Wilshire Grand should change the status quo, and they took their inspiration in part from the ziggurat-inspired crown of City Hall, which their firm had designed in the 1920s.
In 2011, they made their case for the compatibility of fire safety and aesthetics.
Helicopter pads had become mandatory for skyscrapers in Los Angeles after a high-rise inferno in Brazil that killed more than 175 people. In the ensuing years, the skyscrapers in downtown Los Angeles, with their lopped-off demeanors, became anomalies in the world of tall-building design.
Nearly 30 years later, in the wake of 9/11, critics argued that the ordinance was antiquated.
Evacuating high-rises with helicopters can be hazardous especially during a fire, said Nathan Wittasek, a fire protection engineer who worked on behalf of the Wilshire Grand. Money spent engineering a helicopter pad can be applied to more efficient abatement measures.
“From an engineering perspective, there are many ways to fight fires in these buildings,” Wittasek said, “and what we have learned is the greater robustness you have with automatic systems, the better off you are.”
An alternative to a rooftop helipad — including a tactical landing platform, an elevator designed exclusively for firefighting and a video surveillance system — was proposed and approved by the city. Three years later, the building department changed the code for new development.
“We recognized that the Wilshire Grand was a pilot project,” said Wittasek. “It helped set the stage for the new ordinance.”
::
But the city’s approval of the sail and spire did not ensure their success. They still had to be designed.
Martin had wanted the sail to look delicate and lacy with long A-frame diagonals, but engineers on the project had to add more steel to keep it from collapsing during a severe and probable earthquake, measured at 8.6.
Even designing the spire proved challenging, like raising a building nearly 30 stories tall.
During Santa Ana windstorms, this hollow column risked whistling, or, worse, vibrating — a phenomenon known as galloping — that could lead to its collapse. In addition, workers needed an interior ladder to access the lighting systems at its tip. It even has its own exterior cleaning system.
As the cost of building these elements rose, some on the construction team talked about eliminating them entirely.
“It was art for art’s sake,” said Carey McLeod, lead project manager for A.C. Martin. “We questioned it, but we concluded that the design wouldn’t be complete without it.”
Then there was the Federal Aviation Administration.
The Los Angeles Basin is often considered one of the most complicated and congested airspaces in the country, and for nearly three years the FAA considered the Wilshire Grand a “presumed hazard” not just as an obstruction but also for having “an adverse physical or electromagnetic interference effect” upon the airspace and its navigation facilities.
Nationwide, the federal agency is required to study any structure that rises more than 200 feet and to make recommendations that local governments and building departments enforce. In 2006, for instance, it raised concerns about the proximity of a 12-story building in San Diego to a local airport, and the builder had to remove the top two floors.
The FAA’s first report on the Wilshire Grand followed the letter of the law, a regulation stating that any object of greater height than 499 feet would be an obstruction to air navigation. The team at A.C. Martin was puzzled — 499 feet? — but they knew they had precedent on their side.
One of the first skyscrapers downtown — the Union Bank building, completed in 1967 — was 516 feet tall. Since then, a half-dozen high rises have pushed into the 700- to 1,000-foot range, including the US Bank Tower at 1,018 feet. The Wilshire Grand was “a tree in a forest of tall trees,” as they explained to FAA officials in their early conversations.
But last November — with the engineering for the sail and the spire finalized at 1,100 feet — the FAA issued what seemed to be its final report. If “reduced in height so as not to exceed 1,065 feet,” it read, the Wilshire Grand would not be an obstruction.
The team thought there was a mistake. The prospect of lopping off 35 feet from the spire was not just untenable; it would be “a huge embarrassment,” said Chris Martin, chief executive of A.C. Martin Partners. The city, the architects and the owner had touted the building as the tallest in the West, and they were not about to cede ground to Salesforce Tower in San Francisco, coming in at 1,070 feet.
After last-minute negotiations, the FAA finally agreed that at 1,100 feet the Wilshire Grand would pose no hazard.
“I can’t imagine what would have happened,” said Casey McCormick, a consultant who helped secure the building permits. “To go back and reduce a skyscraper — with the engineering that had gone into it — I imagine it would have been a long, drawn-out battle trying to avoid that.”
::
By 8:06 a.m., ironworkers finished bolting together the inside collar of the spire assembly, and the connection to the crane was released. The FAA navigational beacon on its tip glowed red.
“Towers first and foremost represent the ambitions, aspirations and identity of the developers and the corporations inside of them,” Maltzan said, “ but they also represent the city that they are in.”
The aspirations of the Wilshire Grand have yet to be interpreted, and for his part, Martin underplays the symbolism, riffing instead on a classic jazz melody to suggest a more mischievous intent.
“What makes Wilshire Grand somewhat unique,” he said, “is that the building and the spire are part of the same story. It’s about the composition.”
He cites Miles Davis’ famous piece, “So What,” a piece whose baseline and two chords “keep repeating, baseline da-da, baseline da-da.”
“The da-da sounds like ‘so what,’” he said. “If the skyline of L.A. were a jazz composition, all the buildings would be saying ‘so, so, so,’ and the Wilshire Grand would be up there saying ‘so what.’”
Twitter: @tcurwen
MORE
Behind the Grand Pour: Building L.A.’s new tallest tower
New skyscrapers vie for West Coast’s ‘tallest’ title
They built towering new cities in China. Now they’re trying it in downtown L.A.
More to Read
Sign up for Essential California
The most important California stories and recommendations in your inbox every morning.
You may occasionally receive promotional content from the Los Angeles Times.
