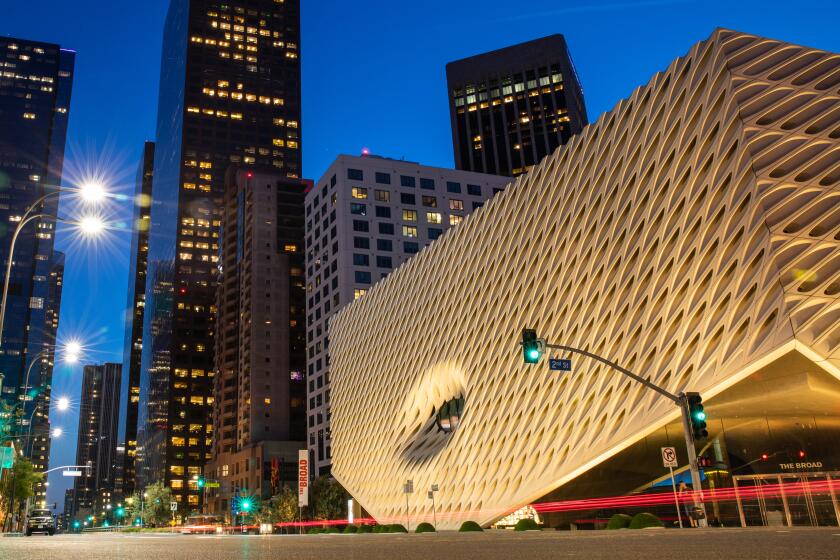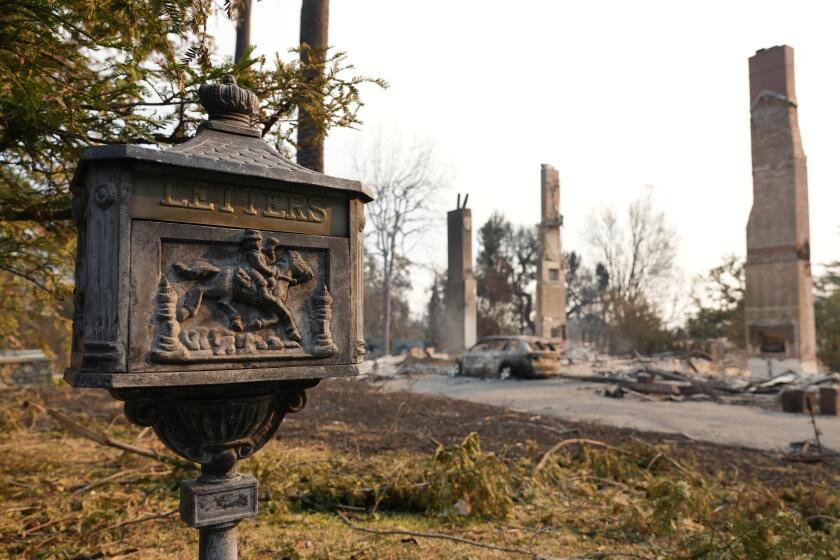Q&A: Oscars 2016: How architect László Rajk’s designs gave ‘Son of Saul’ its suffocating authenticity
- Share via
There are lots of things that are visible in “Son of Saul,” the harrowing Oscar-nominated film that is set in a crematorium at Auschwitz. There is the dead-eyed stare of the protagonist, Saul (played by Géza Röhrig), a Hungarian man who, as a sonderkommando, is a prisoner who has been forced to do the Nazis’ dirty work for them. And there are the moments of abject horror: anonymous bodies pushed into gas chambers and shot before pits.
What you don’t see very much of is the thoughtfully constructed set. For the duration of “Son of Saul,” the film keeps its focus on Saul, with the environment barely revealing itself at the edge of the frame. But the set, designed by Hungarian architect László Rajk was essential to the film’s taut energy.
Long takes — some of which were three and four minutes long, and executed with a hand-held camera — meant that many of the sets would need to be complete rooms that could accommodate 360 degrees worth of shooting. This required Rajk to recreate a Nazi crematorium in an abandoned 1912 warehouse on the outskirts of Budapest: Continuous gas chamber and incineration spaces that would allow the film’s director, László Nemes, to follow his character from one room to the next.
Auschwitz is a subject Rajk (pronounced Roik) is familiar with: He designed the Hungarian exhibition at Auschwitz in 2014. He also first visited the camp as a university student in the late 1960s, before recent restoration work and more high-tech national exhibits had been added.
“It was the poverty of communism,” he says. “All of these things were run down. In a way, the atmosphere was much closer to the atmosphere of a death camp.”
Over his long career, Rajk, 67, has built industrial buildings, cultural halls and shopping centers. He has also designed sets for numerous Hungarian and international films, including big budget Hollywood productions. (He helped create the mission control set for the “The Martian.”)
Last week, I reached Rajk via telephone in Iceland, where he was on location for another movie (a thriller about a young girl). In this lightly edited conversation, he tells me about his design process, what he has learned about Nazi architecture, and why every architect should design at least one set in their lifetime.
What kind of research did you do to design the crematorium?
I designed the Hungarian exhibition in Auschwitz in the Auschwitz museum over a decade ago, so I had all the research and almost everything ready. The blueprints of those buildings survive. They were found in the offices after the liberation of the camp. There is all of this data about how it was designed.
That is a striking phenomenon. It’s a very thoughtful design. It’s professional work. It was hand-drawn, so it’s really this almost human touch in the drawing. But it really raises the responsibility of professionals in general, whether you accept a job like this or not. Sometimes my stomach would shrink to think that someone in the morning was taking a shower and was thinking about how to create a more effective crematorium.
In an interview, Nemes talked about how the set you designed really affected the psychology of the cast and crew. What did it feel like to enter this space?
When the set was ready, Mátyás [Erdély, the cinematographer] and Laszlo and I went through the set and I was explaining the connections. We were leaving the gas chamber and someone slammed the door on Mátyás. And immediately we open the door and there is this young man, completely pale. His grandfather’s family was killed in Auschwitz. It was this really speechless moment where you stand there and you see the effects.
Sometimes my stomach would shrink to think that someone in the morning was taking a shower and was thinking about how to create a more effective crematorium.
— László Rajk, architect and set designer
It’s curious, because the film doesn’t show much of the set, yet it was essential to establishing its mood.
It’s a very strange experiment that you are doing, because you are not establishing the space through pictures. But, rather, you trust that the movement of the human body, through gestures, sights, through the eyes, will [convey] what the space is about.
The other element was the noises, the sound design. The sound mixture was very important in that movie because it’s not only adding to the story, it’s adding to the architecture. Through the noises you start to understand what type of space you are in.
In designing the Hungarian exhibition at Auschwitz, what was your primary concern? How did you work with that space?
The exhibition is in the barracks, in the blocks of the original camp, where prisoners lived. It’s Number 18. I started to know not only the building, but also the detailed structures, how they looked. Most of those buildings were built by prisoners and their work is very professional. That is a very striking fact — that those people who are dying in three weeks or three months, they are meanwhile carrying out very professional carpentry and masonry.
When it came time to think about the exhibition design, I started to think about the 6 million people that are missing — missing grandsons, missing descendants, this lack of people. I wanted to make visible what it means to be missing.
Also, I know that such a design is not for myself. It’s not for my generation. It’s for future generations. The whole structure of the exhibition is very much based on Internet structures. It’s not based on chronological order. There is not an obligatory path that you walk through. It’s very free. You start wherever you want.
Did you lose family in the Holocaust?
No. The family is not Jewish. But my father and mother were members of the Resistance during World War II.

Architecture and set design couldn’t be more different in the sense that one is about creating shelter and the other illusion. But they are also both about creating environment.
Yes! And I think all architects should design sets. A set can be done in three months and it pushes back the ego of architects who think this is my thing and no one should ever touch it. It’s this provisional temporary architecture, and however good it is, it eventually is taken apart and stays only virtually in pictures.
Plus, you learn a lot of tricks in production design, like how to cheat. That is very important when you think about perspective.
How do you see the set for “Saul” fitting into the history of set design?
Lately I’m realizing that, in a way, “Saul” is kind of a beginning of a new approach to sets. At the beginning, there were the movies by [D.W.] Griffith and “Ben-Hur” and “Cleopatra.” They built huge sets. The director saw it, the actors saw it, the audience saw it.
The next period are when people are jumping around in a green box so that the actor doesn’t see any of the set, the cinematographer doesn’t see anything of the set — but the audience does. They are the only ones who see the whole set.
“Son of Saul” is the reverse of that. The director sees the set, the actor sees the set, but the audience doesn’t see. But that proves the complexity of what a movie is: They don’t see, but they understand.
“Son of Saul” is on view at the Laemmle Royal, 11523 Santa Monica Blvd. West L.A.; Laemmle Town Center 5, 17200 Ventura Blvd. Encino; and Laemmle Playhouse 7. 673 E. Colorado Blvd., Pasadena, laemmle.com.
Find me on Twitter @cmonstah.
More to Read
The biggest entertainment stories
Get our big stories about Hollywood, film, television, music, arts, culture and more right in your inbox as soon as they publish.
You may occasionally receive promotional content from the Los Angeles Times.











