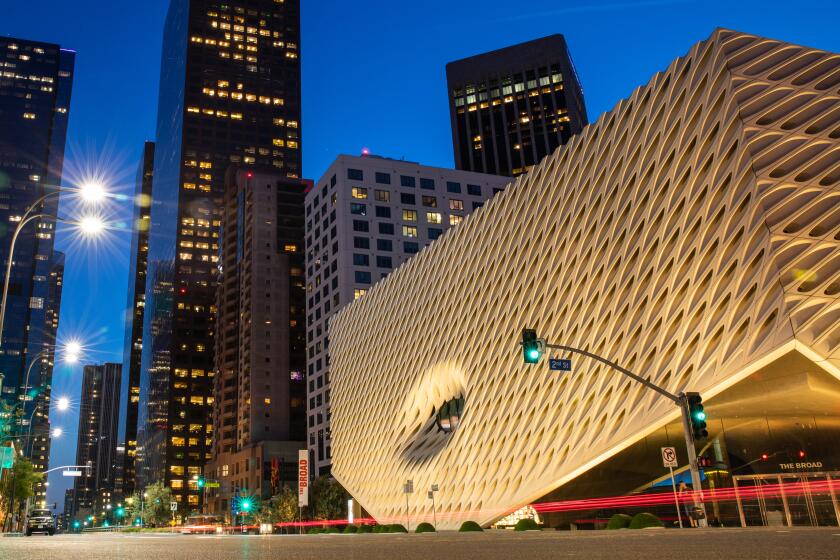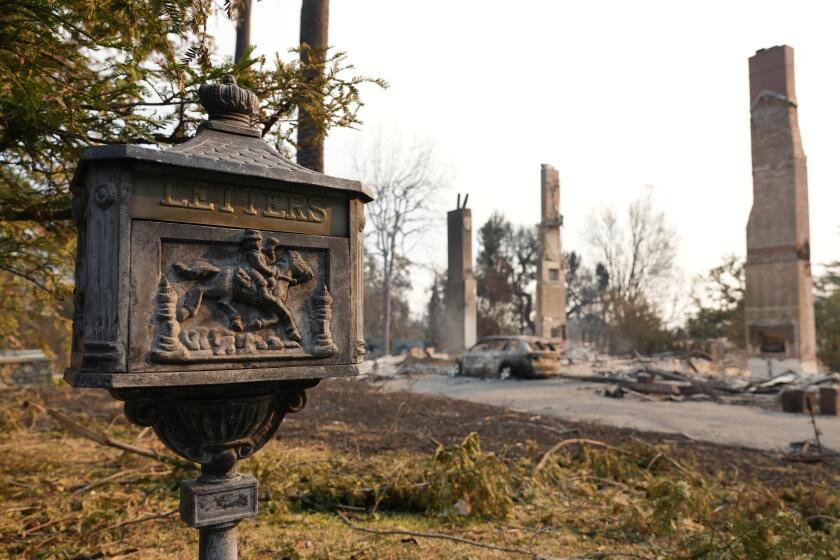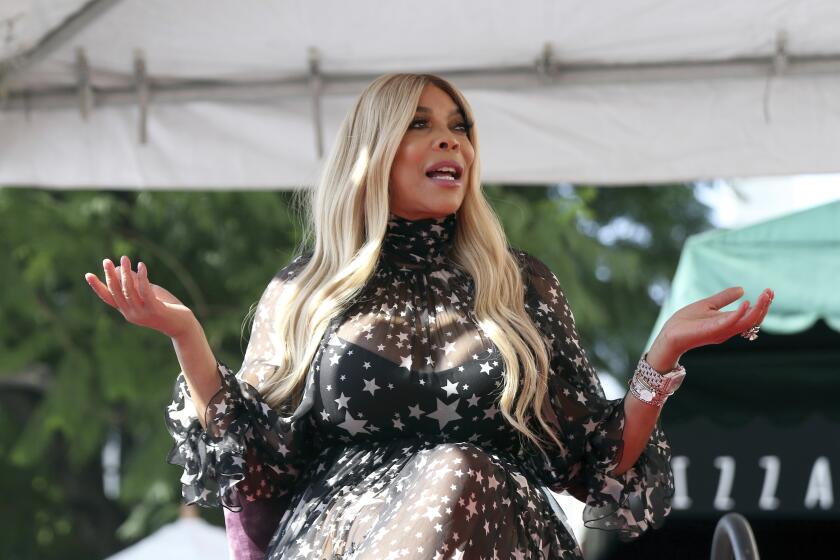Pershing Square redesign: New renderings of the four finalists
- Share via
The nonprofit group Pershing Square Renew is holding public presentations Thursday evening of the four design finalists to remake the much-maligned park in downtown Los Angeles.
The 5-acre square, bound by 5th, 6th, Hill and Olive streets, has existed as a public park in a variety of forms since 1866. Its current incarnation, completed in 1994, was designed by Mexican architect Ricardo Legorreta and landscape architect Laurie Olin. With its angular walls and towers in purple, orange and yellow, it has been criticized for cutting off the park from the city life around it and has proved a magnet for homeless people (raising the question of where these people will go when a new park gets built).
Pershing Square Renew, with backing from Councilman Jose Huizar and real-estate interests, including MacFarlane Partners, launched a design competition to last year. A 10-member jury, including Huizar, will decide which of the four finalists will be chosen to reimagine the park.
Here’s a quick look at updated renderings of the finalists:
------------
Why and Civitas
Architect Kulapat Yantrasast’s Culver City firm, Why, which is working with landscape firm Civitas, has proposed changing Pershing Square to Pershing Green. Plans include tearing down the walls around the park to improve access. Interconnected spaces would provide a variety of urban experiences: lounging, strolling, watching live performances. The design includes a playground and a dog park.
------------
SWA Group and Morphosis
The landscape firm SWA Group and the architecture firm Morphosis, headed by Thom Mayne, is presenting a design anchored by dining, concessions and green-tech educational facilities. It includes a garden, a futuristic children’s play space, a lawn for lounging that is maintained by a sustainable wetland water feature, and a solar-powered hydroponic urban farming tower.
------------
James Corner Field Operations and Frederick Fisher
James Corner, co-designer of the High Line elevated park in New York, and L.A. architect Frederick Fisher have made the cornerstone of their entry a terraced lawn for lounging, watching public performances or enjoying movie nights. Other features include a yoga lawn, easy public entry on each side of the park, an outdoor cafe, an X-shaped walkway for farmers markets and art fairs, a central fountain, a hammock grove, a dog park and a children’s play area.
------------
Agence Ter
Paris-based Agence Ter is suggesting a shade canopy that stretches the length of the park as well as a great lawn and a perimeter that connects with the surrounding city streets. Lots of trees would be introduced, as well as a water feature that doubles as a play space for kids to cool down in. All that greenery is supported by an urban recycled water plan. The shade canopy would light up at night to accommodate nightlife.
------------
Pershing Square Renew spokesman Josh Kamensky said each team will have 10 minutes to talk through its proposal at the presentation, which starts at 6:30 p.m. at the Palace Theatre downtown. A public comment period will follow at pershingsquarenew.com, and a winning design will be announced May 12.
Twitter: @jessicagelt
More to Read
The biggest entertainment stories
Get our big stories about Hollywood, film, television, music, arts, culture and more right in your inbox as soon as they publish.
You may occasionally receive promotional content from the Los Angeles Times.











