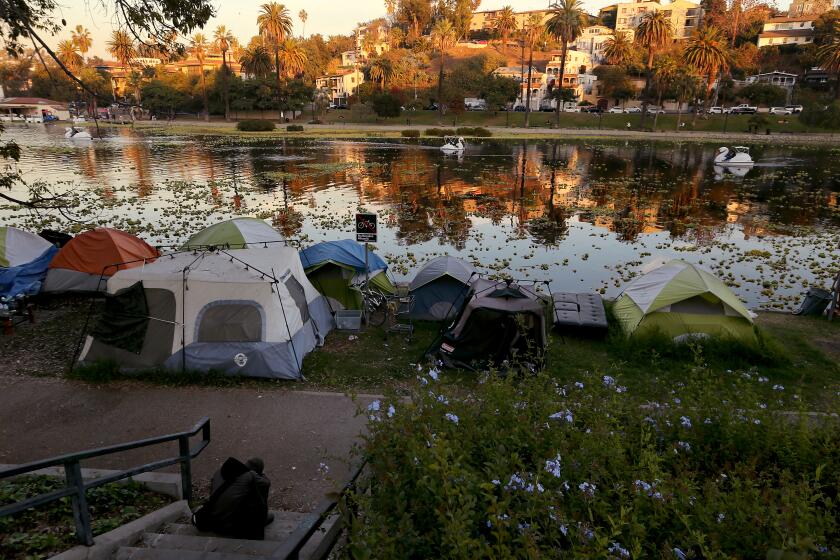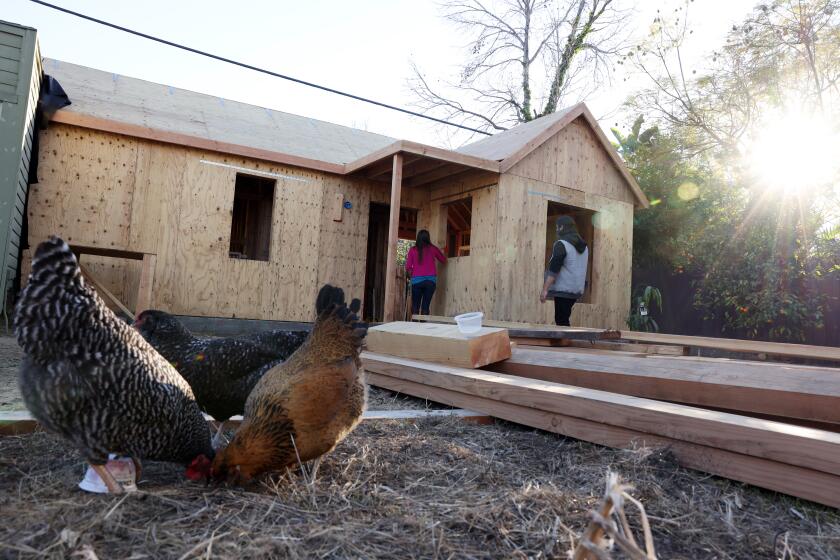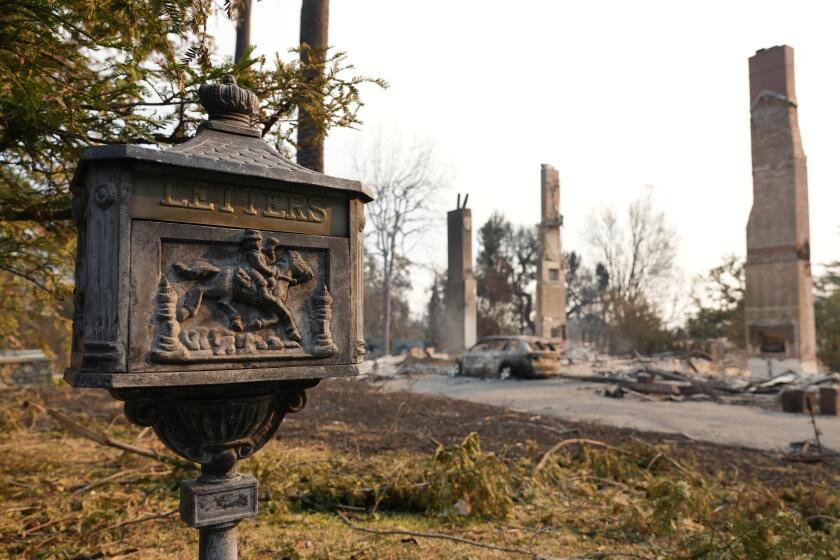Before there is architecture, there is red tape.
That’s certainly the case in Los Angeles, where the simple act of securing permits to build an average granny flat in an average backyard can turn into an epic back and forth with the city’s Department of Building and Safety over tweaks to drainage and electrical systems.
A new initiative organized by Mayor Eric Garcetti’s office in collaboration with Building and Safety aims to change that — while inserting a bit of high design into a housing stock whose aesthetics generally lie somewhere on the continuum between box and shed. Imagine, instead, a playful studio in the form of a flower, or a contemporary two-story apartment that offers minimalist chic at a backyard scale — all available as designs that have been preapproved by the city for construction, thereby shaving weeks off the permitting process.
More than a dozen designs for accessory dwelling units, known as ADUs, will be offered through the city’s ADU Standard Plan Program, set to launch Friday. The small-scale, stand-alone residences are generally tucked into properties zoned for single-family homes. The idea, says the city’s chief design officer (and former Times architecture critic), Christopher Hawthorne, is to take a weeks-long permitting process and “turn it into an approval that is over-the counter.”
In its initial incarnation, the program will feature designs by a range of architectural studios, from the well-established to the up-and-coming, including Escher GuneWardena, Fung + Blatt, Taalman Architecture, Design, Bitches and wHY, the Culver City-based firm led by Kulapat Yantrasast that has had a hand in numerous museum expansions — most recently, the Asian Art Museum in San Francisco. The New York-based SO-IL, the designers behind the well-reviewed Jan Shrem and Maria Manetti Shrem Museum of Art at UC Davis, contributed the flower-shaped-studio concept.
“We want to solve the housing crisis; we want to stabilize our neighborhoods,” says Garcetti of the initiative. “But we also want to see beautiful design.”
The Standard Plan Program, which was organized, in part, by a team within the mayor’s office led by Hawthorne, along with the mayor’s planning and development manager, Theadora Trindle, accomplishes several goals.
First, it simplifies the construction of ADUs — a critical form of housing stock — in the midst of a housing crisis.
Second, it supports the work of forward-thinking architectural firms at a time in which many of these firms have been financially hammered by the pandemic. (Architectural billings have plummeted since the pandemic began last year, according to a monthly index published by the American Institute of Architects.)
“Smaller types of construction,” says Hawthorne, “can be a lifeline for smaller firms and practices.”
Neither the quaint term “granny flat” nor the more clinical “ADU” gets at how critical this form of housing has become in Los Angeles over the last few years. State legislation enacted in 2017 led to an overhaul in the ways ADUs are regulated in the state. The measure allowed for the construction of ADUs in municipalities that had previously prohibited them (such as Newport Beach) and made it easier for city planning departments to approve their construction provided that terrain and design met certain basic conditions.
This has made it easier to insert additional housing into single-family neighborhoods in which high-density projects can trigger planning battles. Plus they are generally more affordable than the market-rate housing produced by developers. According to a 2017 study by UC Berkeley’s Terner Center for Housing Innovation, 58% of ADUs are rented at below-market rates.
In 2017, the city of Los Angeles received 1,980 applications for ADU construction. Last year, that figure was 5,374. With single-family homes making up more than 56% of the state housing stock, according to the Terner Center, the creation of additional ADUs could “contribute meaningfully to California’s housing shortage.”
City officials have therefore been working on ways to bolster their construction. L.A.’s ADU Accelerator Program helps homeowners find and retain elderly tenants for backyard granny flats. And a new initiative spearheaded by the urban design nonprofit LA Más (which also contributed a design to the ADU Standard Plan Program), is helping low- and middle-income homeowners build affordable ADUs for renting to holders of Section 8 vouchers. (Contributor Sam Lubell has a separate story on that project.)
But one of the remaining barriers to the construction of ADUs has been securing the permits to build — a process that can eat up time and money. By offering preapproved designs, the ADU Standard Plan Program helps remove that hurdle. There is precedent for this: In L.A., similar standard plans already exist for swimming pools and staircases; meanwhile, other cities have already adopted or are in the process of adopting standard plans for ADUs. (Seattle is a good example.)
And in Los Angeles , where so much architectural innovation has occurred at the domestic level — think of the Case Study House Program in the middle of the last century — the ADU standard plan also functions as a nod to the city’s design roots.
“There is a historic precedent with architects designing backyard projects,” says Laurel Consuelo Broughton, founder of the L.A.-based firm Welcome Projects. “Think of the early Morphosis projects.”
She refers to designs such as that firm’s 2-4-6-8 House from 1978, which featured a studio with Postmodern elements adjacent to a preexisting residence in Venice Beach — a project that helped establish founder Thom Mayne’s reputation. (Mayne went on to win the Pritzker Prize in 2005.)
For her ADU design, Broughton took a couple of well-worn SoCal styles — Spanish Revival and Mission Revival — and updated them. Her stucco cottage features elements of the Spanish, such as a tiled roof and an arched doorway, but with a series of intersecting curved facades that make the building feel sculptural and contemporary.
“I’m very interested in the vernacular,” she says. “And to me, the Mission Revival is obviously the vernacular of Los Angeles and places across the Southwest. Even, say, in Miami, you can find it. So that was an interesting departure point.”
The ADU design contributed by Amunátegui Váldes, a firm led by Cristobal Amunátegui and Alejandro Valdés with offices in L.A. and Santiago, Chile, likewise used the project as a way to experiment with flexible spaces.
Their proposal features a simple geometric structure that is elevated above grade — a move that turns the bungalow’s shaded portico into an informal bench and gathering site. (In their rendering, the architects playfully inserted an image of L.A. artist John Baldessari perched along this ledge.)
A bright yellow spiral staircase leading to a shaded roof deck provides the building with a touch of visual flair — and maximizes outdoor space.
“The activated rooftop is where we want to give the house its uniqueness,” says Amunátegui. “The house also needs to share a backyard with another house. ... This multiplies the social areas. You give the main house and the tenants some autonomy.”
These standard plans, he says, provide homeowners with possibilities they might not have imagined otherwise — and will perhaps serve as a way of inserting interesting architecture into the realm of the everyday.
The Standard Plan Program will kick off with designs submitted by 14 architectural firms, including plans for studios and one- and two-bedroom ADUs, some which can be modified in simple ways (from a studio to a one-bedroom, for example). Once they’ve selected a plan, which are available at the city Building and Safety Department website, interested homeowners then reach out to the architectural studios directly to refine details and work out a fee. (The city does not own the plans, nor does it take a fee for them; these belong wholly to the architects.)
After the program launches, other design and construction firms can submit their own plans for preapproval by the city, thereby expanding the number of available designs.
The ultimate goal, says Hawthorne, is “to support a diversity of approaches and experimentation.”










