Modern life, vintage look
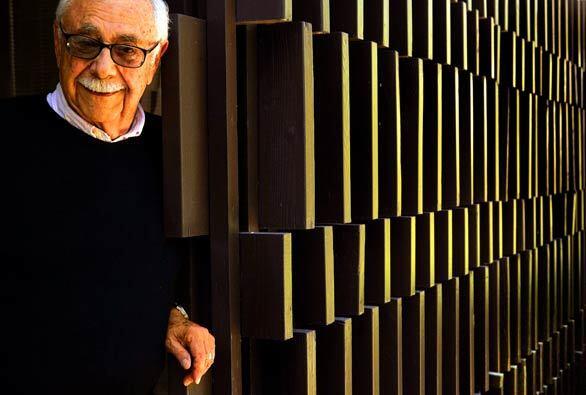
William Krisel, 83, pictured here outside his Los Angeles home, never won as much acclaim as Richard Neutra, Albert Frey or other great architects who designed the custom homes that defined mid-century modernism in Palm Springs. But it was Krisel who helped to popularize many of the same ideas, bringing a different sensibility to affordable housing for the middle class. Working with the Alexander Construction company in the 1950s, Krisel saw 2,500 of his tract houses built in Palm Springs, nearly doubling the size of that city. (Ricardo DeAratanha / Los Angeles Times)
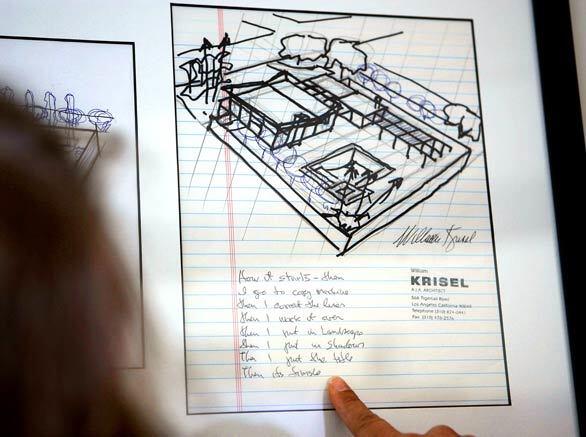
A signed sketch of the butterfly-roofed house that was based on his 1955 design and built in Palm Springs last year. (Don Bartletti / Los Angeles Times)
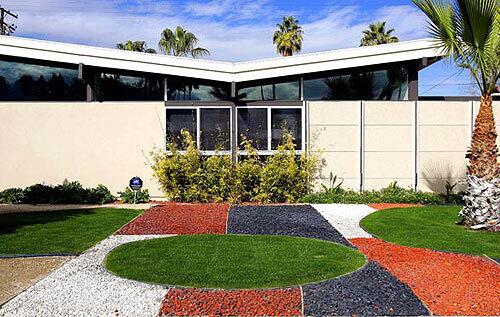
Jennifer Cabalquinto and Howard Joyce already had put a deposit on a house in a gated golf community when their Realtor steered them to yet another new home, which she said was by architect William Krisel. “We’d never heard of Krisel,” recalls Cabalquinto. “We were on our way home. Our infant son was fussing in his car seat. We didn’t even want to go in.” They did go in - and fell “totally in love with the place,” Cabalquinto says. “It was instantaneous for both of us.” (Don Bartletti / Los Angeles Times)
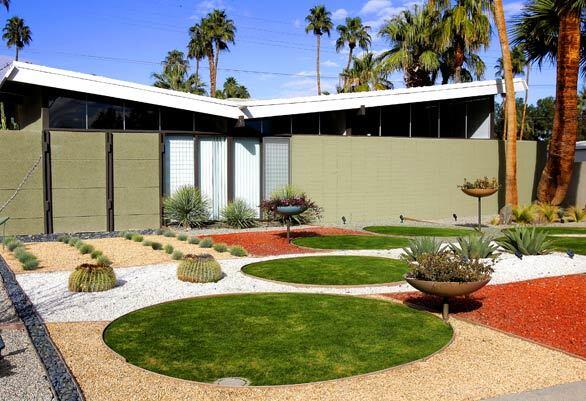
Cabalquinto and JoyceÂ’s house is based on this Â’50s Krisel design, whose owner recently asked the architect to revamp the landscaping. The raised planters are actually restaurant woks, piped for irrigation and wired for lighting. (Don Bartletti / Los Angeles Times)
Advertisement

Cabalquinto and JoyceÂ’s property is ringed with a wall that provides privacy and adds to the mid-century vibe. (Don Bartletti / Los Angeles Times)
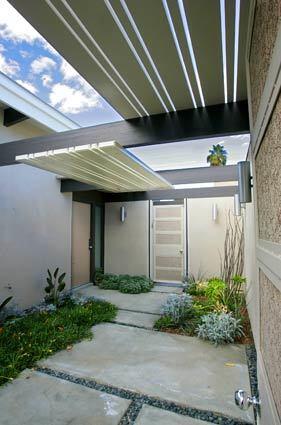
The main entrance opens to a breezeway between the house and garage. (Don Bartletti / Los Angeles Times)
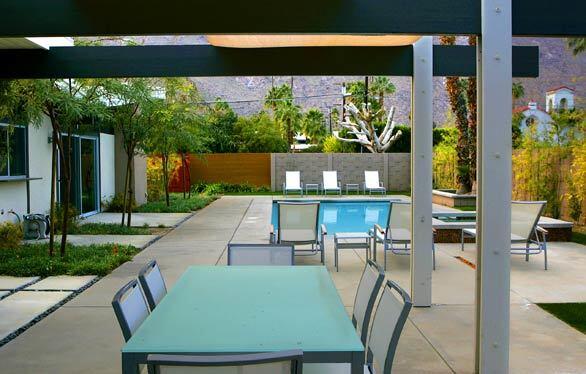
The backyard pool deck. (Don Bartletti / Los Angeles Times)
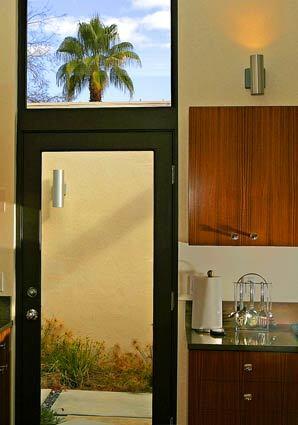
Part of the houseÂ’s joy is the way it frames views. Here in the kitchen, the top of a palm is framed with precision through a window atop a door. Though the layout of the home adheres to the original Â’50s design, the kitchen and bathrooms have been updated with modern appliances and finishes, and double-paned windows were used in compliance with current codes. (Don Bartletti / Los Angeles Times)
Advertisement
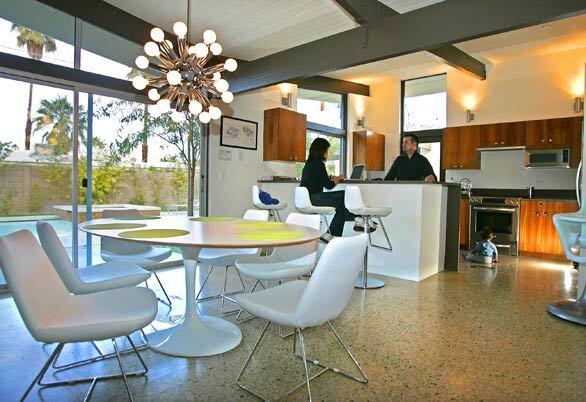
Joyce and Cabalquinto, shown here with son Jack, love the open plan. The kitchen flows freely into the dining area and living room, all of which are connected to the back patio through sliding doors and walls of glass. Though it’s only their weekend retreat, they think of it as their main home. “It’s where we celebrated Thanksgiving and Christmas, where we invite family and friends,” Cabalquinto says. “This is our keeper, the one we want our son Jack to inherit when he grows up.” (Don Bartletti / Los Angeles Times)



