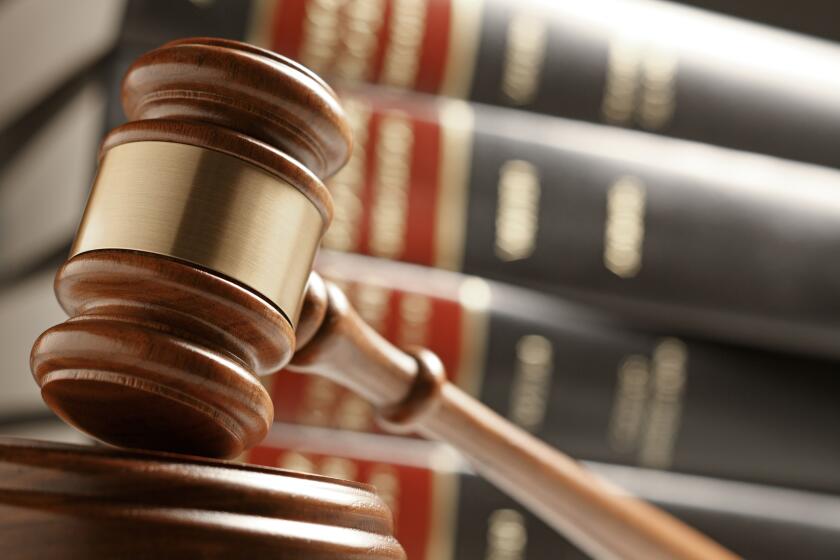Laguna Beach school board reviews facilities master plan, including proposed aquatics center
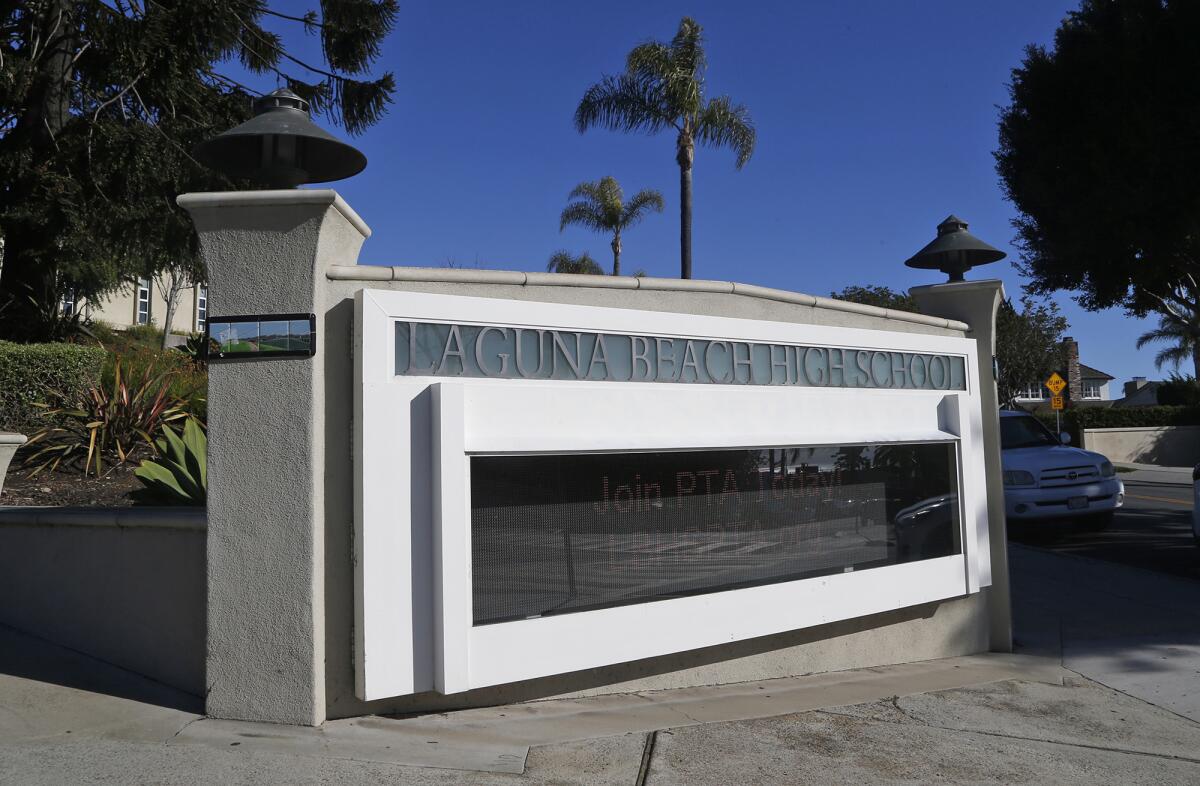
- Share via
The Laguna Beach Unified School District could have some big projects coming up.
The Laguna Beach board of education held a study session to review the district’s 10-year facilities master plan, with the options presented including improvements to athletic facilities and district administrative offices.
Prominent in the discussion was a plan to put in an aquatics center for use by students and the community. The proposal would bring a new Olympic-sized pool (50 meters) and a 25-meter pool to Laguna Beach High.
A push for a second community pool has been heard around town, including at City Council meetings. Ahead of the study session presentation, several members of the diving, swimming and water polo communities spoke in support of the proposed aquatic center.
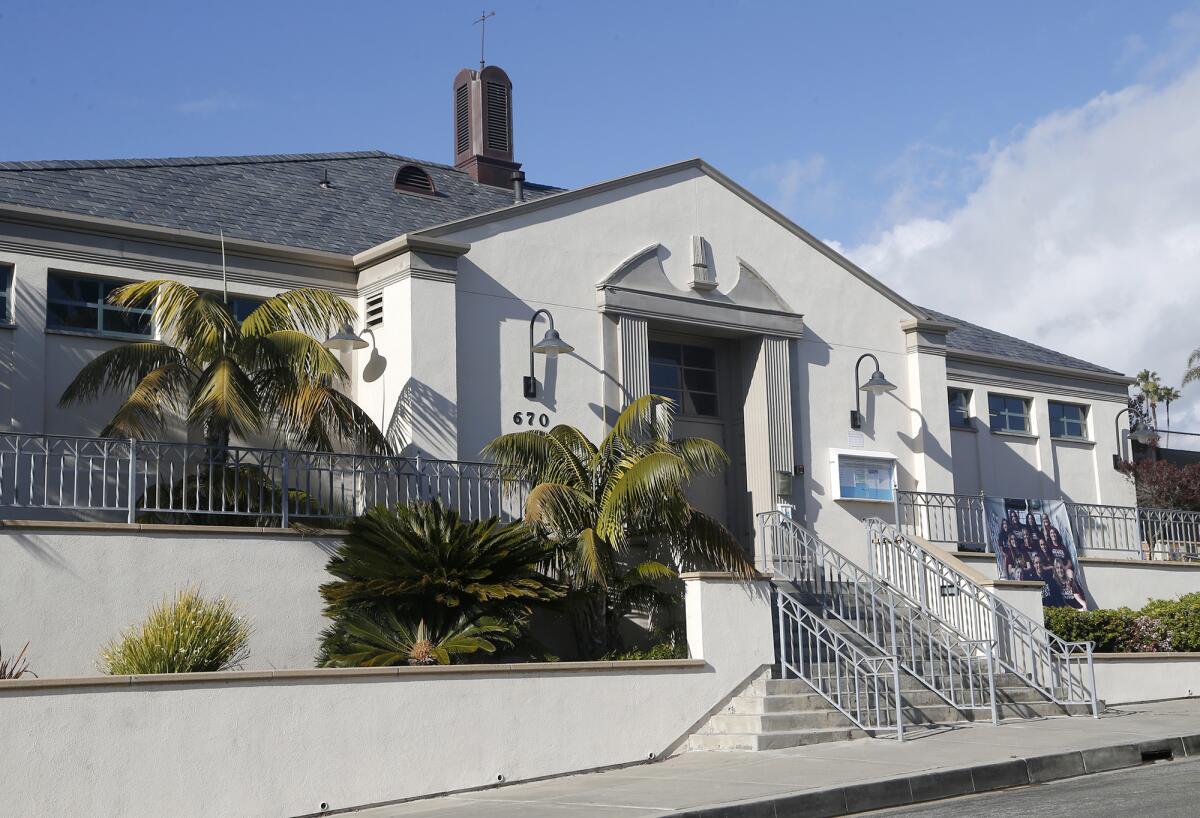
“Our kids deserve better,” longtime Laguna Beach swim and water polo coach Ethan Damato told the board at the March 23 meeting. “The young kids shouldn’t be practicing until 9 p.m. at night. Our athletes shouldn’t have to travel to play home games. We should have a swim team that’s going regularly. I could go on and on about the limitations that we have in our current pool, but when you look at communities that are just outside of our community and the facilities that they have, we are behind. I think our community deserves better and our athletes deserve better.”
Like the Laguna Beach community pool, the district offices are on the other side of Park Avenue from the high school. A plan shown at the meeting provided for district and high school administrators to share office space on campus.
A parking structure was proposed where the district offices are located, and tennis courts would be placed at the top of the structure. To accommodate the Olympic-sized pool, the proposal indicated the tennis courts would have to be relocated. There would also be additional parking next to the aquatics center. On-site parking would increase from 132 spaces to 254.
“It’s extremely rare that a community project could check so many boxes for so many different groups of people,” resident Steve Samuelian said. “We’ve heard from a lot of the aquatics community, but I think it’s also important to note that by adding this 25-meter pool in here, it also checks boxes that the city has, and so that would be desirable.
“The parking facilities, obviously parking is always a problem in Laguna. This doubles the space of parking at the high school, so I’m hoping that neighbors will be relieved in some way for parking.”
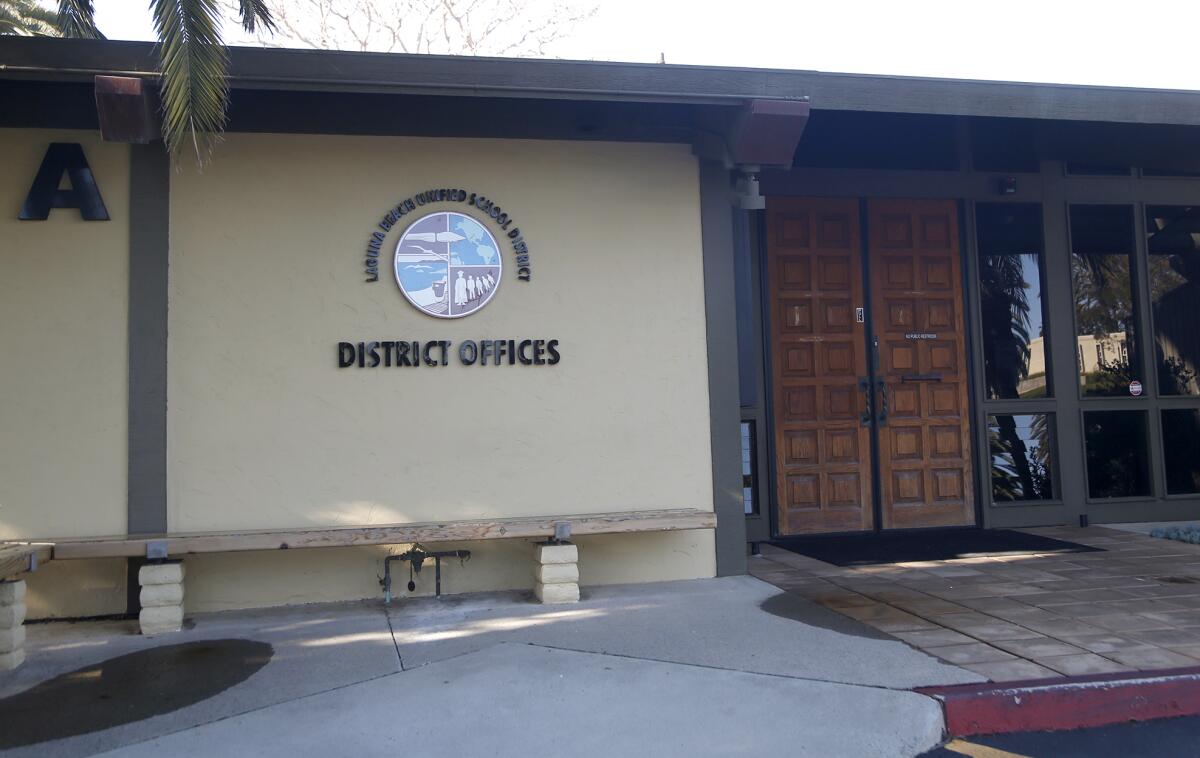
All together, improvements involving the high school, associated athletic facilities and district offices are estimated to have a base construction cost of $88.3 million.
Board Clerk Kelly Osborne reminded the panel that renovation of the district office was not met with much enthusiasm when the plan came to the board in 2021. She embraced the idea of the pool being a “linchpin” for the facilities master plan.
“This is a facilities subcommittee that [Board] President [Jan] Vickers and I were on to identify where our facilities are not meeting the needs of our students,” Osborne added. “As a board that’s representing our district and our students, I think that’s what we really have to prioritize first. We are trying to use every inch of available space to fit that 50-meter pool.
“The pool is coming up on its 30-year birthday. It was opened in 1994, and it’s at the end of its life. I think we heard many comments about that. The pool does not meet the needs of the students anymore.”
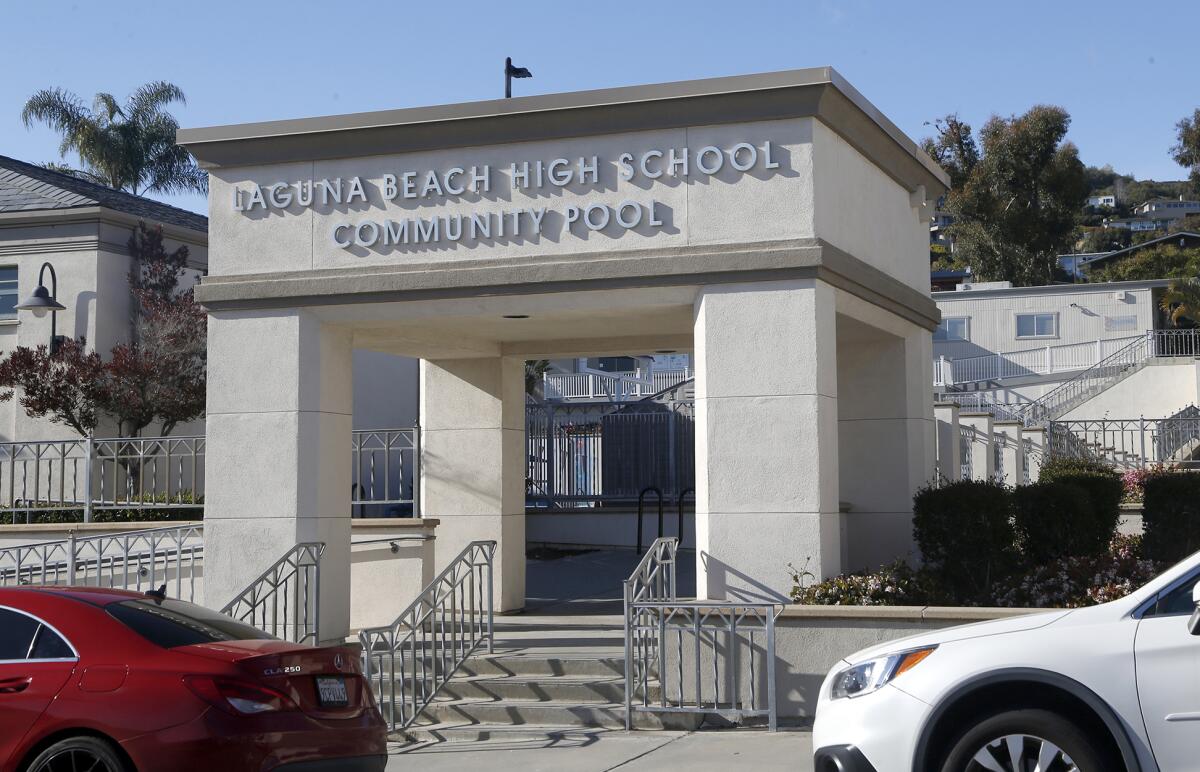
Some residents inquired about alternative locations for the district’s plans. The district had expressed interest in a partnership with the city upon its acquisition of the former St. Catherine of Siena school site, which has now been recast as the Laguna Beach Community and Recreation Center.
“We also looked at the feasibility of using St. Catherine’s,” Jeff Dixon, Asst. Supt. of Business Services for the district, said. “At the time, the sale had not been done with the city, and we just knew it could be a potential opportunity to explore, which we know has since changed.”
The board directed district staff to conduct site-specific meetings to gather more public input, to explore options for financing the proposed projects, and to approach relevant city committees about potential joint-use interest. Additionally, the board asked staff to scale back the square footage of the proposed administrative offices.
A 790-square-foot gym expansion and a tech lab and maker space are among the considerations for Thurston Middle School.
Addressing transitional kindergarten needs was among the priorities for El Morro and Top of the World elementary schools.
“This is a very preliminary start to this planning,” Vickers said. “The facilities committee worked on this with the team of architects, and this is the first that the board has had this presentation together — same for parents, same for students, same for community members.”
All the latest on Orange County from Orange County.
Get our free TimesOC newsletter.
You may occasionally receive promotional content from the Daily Pilot.




