A modern kitchen for a traditional L.A. house
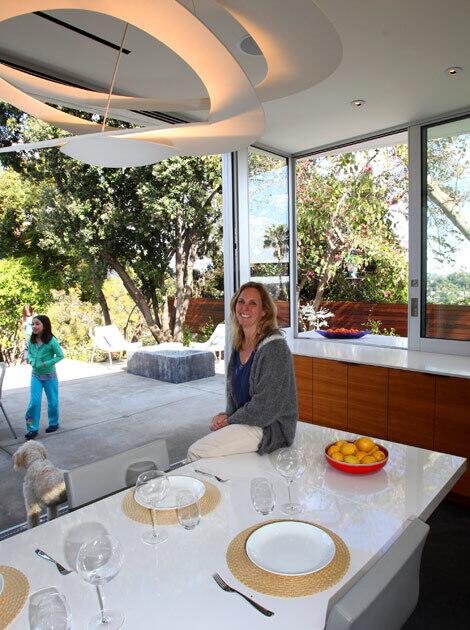
By Lisa Boone
When Melissa Cobb set out to build a new kitchen, she wanted the Los Angeles house â built in 1939 and traditional in style â to feel updated in a subtly modern way. âItâs always so interesting to blend modern and traditional,â said Cobb, a producer at DreamWorks whose credits include âKung Fu Pandaâ and its forthcoming sequel. With the help of architect Alice Kimm of Los Angeles-based John Friedman Alice Kimm Architects, Cobb does have her new kitchen, outdoor patio and adjacent bathroom-laundry room. Keep reading for a look at the remodelâs features ⌠(Stefano Paltera / For The Times)
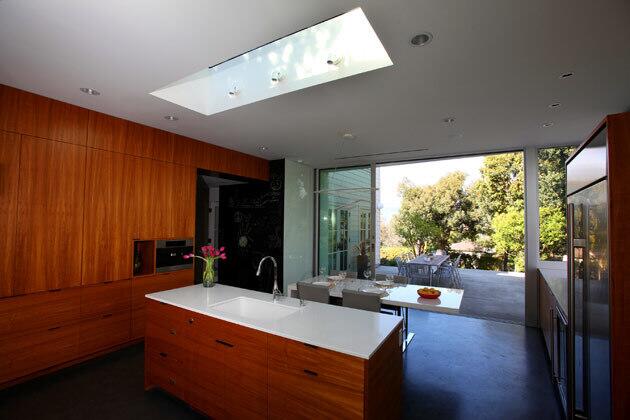
The project, in L.A.âs Silver Lake neighborhood, was successful in large part through architect and clientâs mutual focus on simplicity. The dark gray concrete flooring can handle wet feet coming from the pool. Striking teak cabinets with matching grain â including one entire wall of full-height storage â were custom built by Cobbâs brother-in-law, Bruce Erickson. Working alone, Erickson measured the kitchen in its rough stages in Los Angeles, built the cabinets at home in Jackson Hole, Wyo., then disassembled them and drove them back to Los Angeles, where he installed them in a week. âThere was only piece that didnât fit, and I couldnât believe it,â Kimm said, laughing. âThat was amazing!â The space also benefits from a 3-by-6-foot skylight. (Stefano Paltera / For The Times)
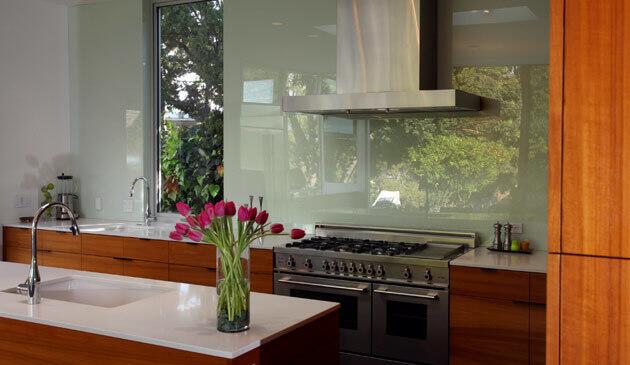
The back-painted tempered glass backsplash, a popular trend of late, helps the 400-square-foot addition feel larger. âThere are no grout lines,â Cobb said. âIt is easy to clean, and it flows with the windows.â Architect Kimm views the backsplash as an ever-changing canvas. âItâs like looking at a different painting every day with its reflections of the trees and the clouds,â she said. Stainless-steel appliances, including an elegant Italian-made Bertazzoni stove, are left exposed â not sheathed in wood facades â adding to the kitchenâs simplicity. (Stefano Paltera / For The Times)
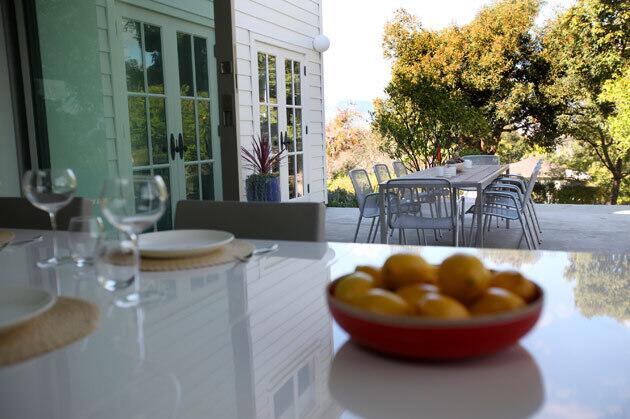
Aluminum Fleetwood sliding doors and windows open to the patio. Kimm created several seating areas where guests can congregate, including the kitchenâs main dining area, an outdoor dining area, a fire pit and a bar. Cobb, who loves to entertain, wanted the island to be a work-only area. No seating here. âIf people sit at the island, then they donât sit at the dining room table,â she said. (Stefano Paltera / For The Times)
Advertisement
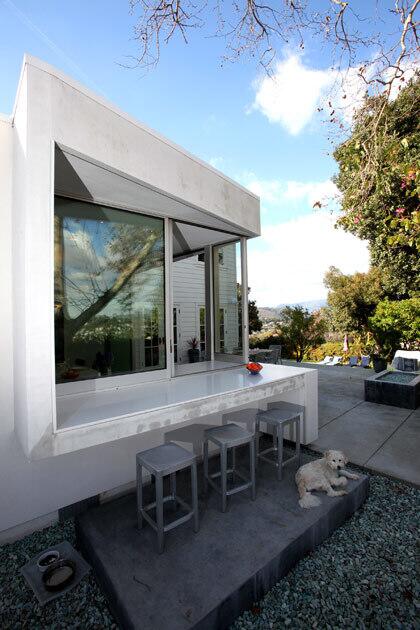
The CaesarStone counter that acts as a kitchen work surface inside continues outside as a cantilevered bar. Note the play of angles above the window ⌠(Stefano Paltera / For The Times)
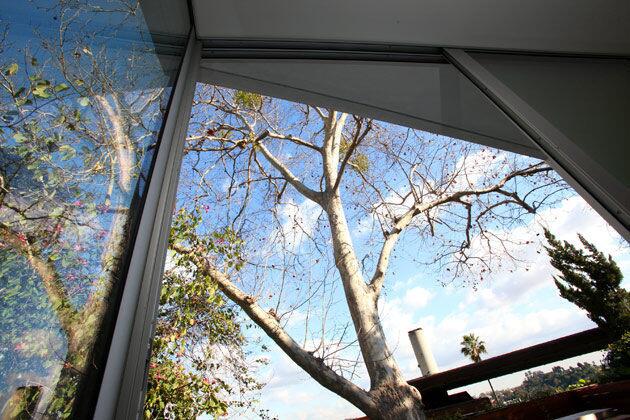
⌠which creates interesting geometries, inside and out. Cobb can see John Lautnerâs landmark Silvertop residence through a cutout in the fence. (Stefano Paltera / For The Times)
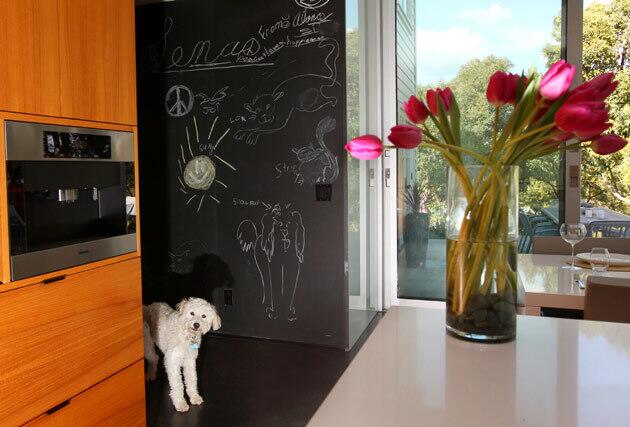
A full-length chalkboard is a fun contrast to the green glass on the opposing wall. Itâs also a great organizational tool for the busy mother of Lena Golia, 10. âItâs a big space for school papers and artwork and writing things down,â Cobb said. âWe use it all the time.â The chalkboard is a quarter-inch-thick piece of magnetic material mounted to the wall, an approach that Kimm prefers over chalkboard paint. (Stefano Paltera / For The Times)
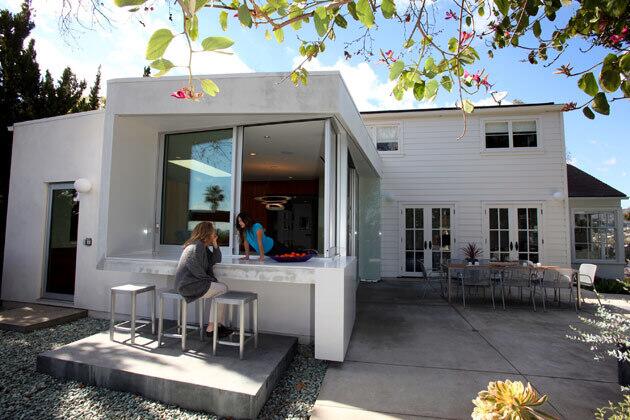
Cobb and Lena. (Stefano Paltera / For The Times)
Advertisement
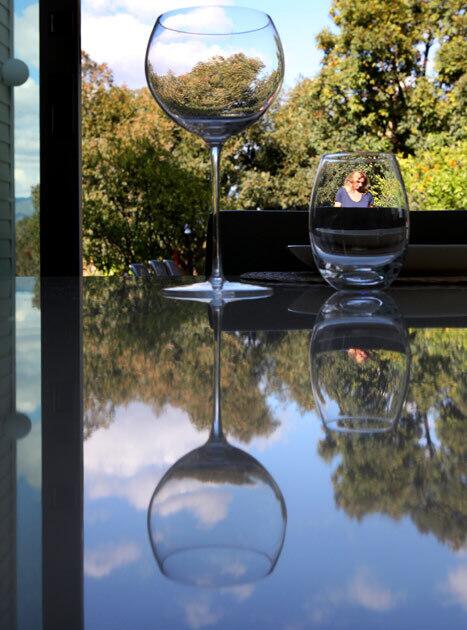
In the end, Cobb said the mash-up of modern and traditional works. âItâs such a pretty, sunny room, bright and comfortable,â she said. âYou can hang out here forever while the kids run in and out.â
For more profiles of remodeling projects -- small wonders and dream retreats alike -- check out our Homes of the Times archive. We also invite you to track our weekly home profiles via our Facebook page for home design. (Stefano Paltera / For The Times)



