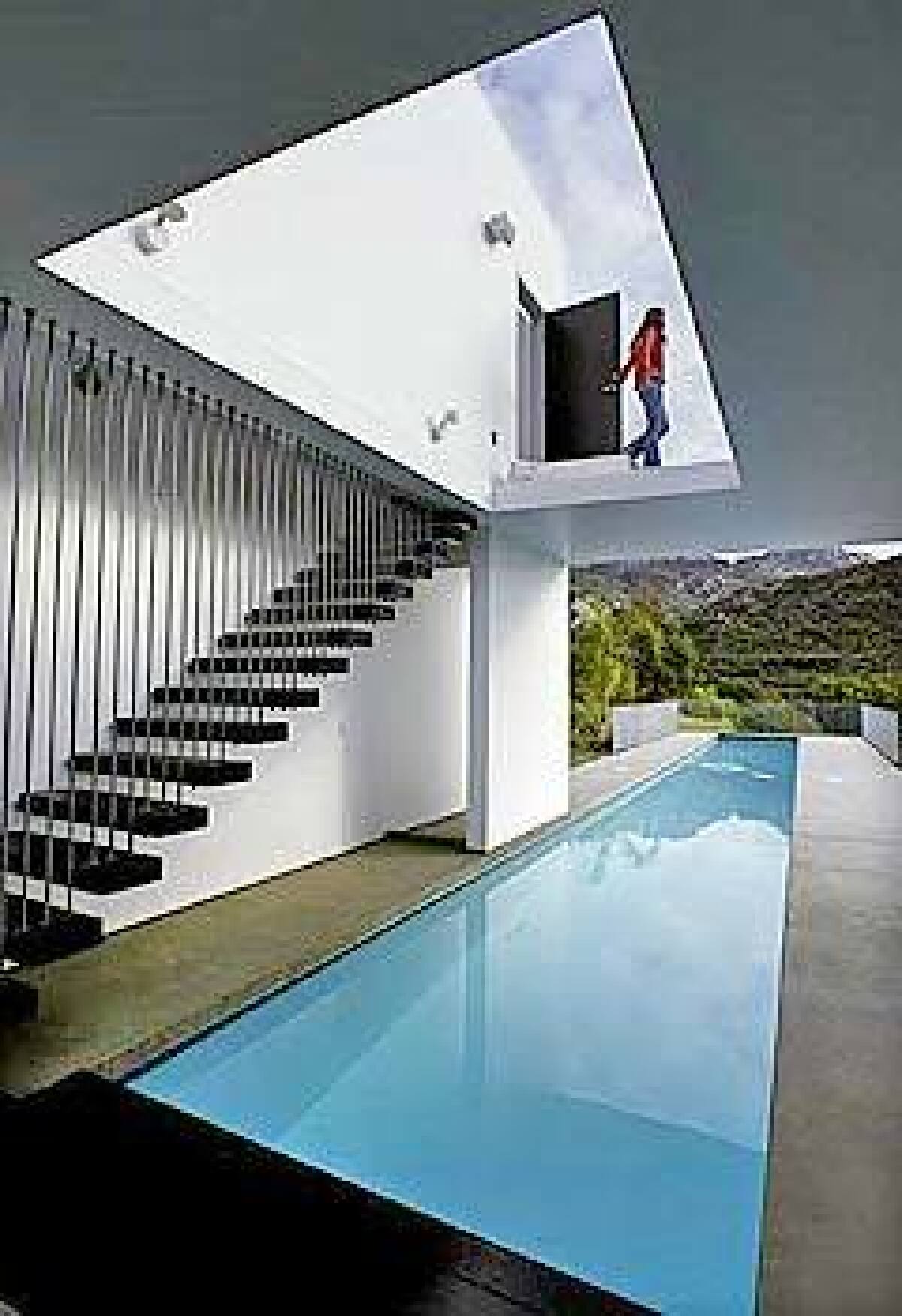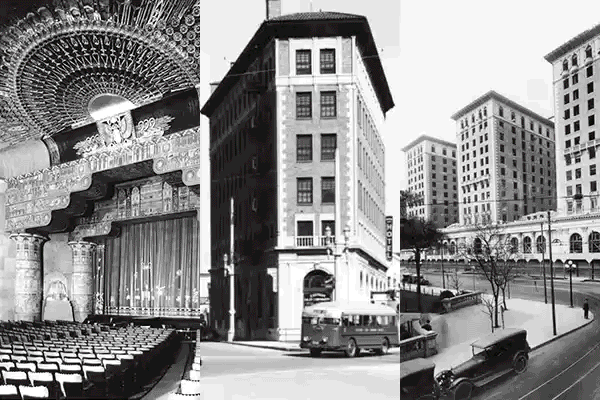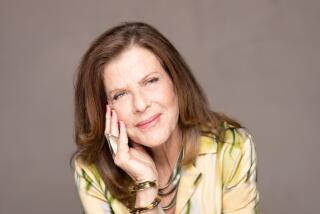All he needs is a little room

A sudden crash of winter rain has sweetened the air but left the Venice sky moody and one-dimensional. Yet, by the time the 96 colored and clear windows of architect Lorcan OâHerlihyâs Vertical House have translated the flattened light, the atmosphere has the filtered-lens opalescence of a period romance film.
Faint blurs of green and blue soften the white of the living room wall. A blast of gold falls across the kitchen floor. Pearly reflections play off the pots and pans hanging in a careful composition above the stove.
Every detail of every room seems at once to be divinely washed by a spiritual calm and energized by felicitous surprises. Look beneath a built-in cabinet that floats above the floor and you spot a tiny window. (âI think good architecture allows for accidents to happen,â OâHerlihy says cryptically.)
Look at all the windows, staggered in a fragmented, asymmetrical, deceptively off-handed way, and youâll recognize them not as just windows, but as framed art. Each one isolates a small piece of the cityscape â the top of a palm frond, the edge of a balcony, the tiled sculpture of roof, a sliver of ocean. You take notice, and by noticing, you appreciate. By appreciating, you see things in a new way. A drain pipe you might have thought mundane and ugly becomes exotic and beautiful in the singling out of its upper curve.
The narrowness and canny placement of the windows on all four sides give the three-story space a profound sense of openness without the sacrifice of privacy. Youâre sheltered but also connected to the world â the architectural formula for well-being and just what a good house ought to do.
Here, in this compact private residence that OâHerlihy shares with his gracious Irish-born wife, Cornelia Hayes OâHerlihy, a stage and screen actress, and their regal rescued cat, Jasper, is a seamless uniting of art and architecture, restraint and irrepressibility, rationality and soul. Itâs a harmony of yin-and-yang opposites that blends into a lucid, eloquent simplicity.
âItâs really, really difficult to be simple,â says architect Lawrence Scarpa, who, with OâHerlihy, was named this year by the Architectural League of New York as one of eight âcritical emerging voices of architectureâ in the United States. âLorcan finds incredibly interesting things in the most simple ideas.â
It becomes evident straightaway why the 45-year-old OâHerlihy has achieved international status as an architect, why he is âdefinitely up-and-coming â one of the ones to watch,â says Morphosis and Southern California Institute of Architecture co-founder Thom Mayne. âHeâs one the most thoughtful, intelligent architects working in L.A., always exploring and doing interesting, committed work.â
OâHerlihy is probably best known for his inventive use of materials. To design his cabinetry he used colored plywood and created a Cubist design that resembles a Mondrian painting. The exterior skin of Vertical House is of fiber-cement panels, traditionally used in interiors, which he split in two. In an upcoming project, OâHerlihy will wrap a house with an agricultural material used to protect crops. For real estate developer Eve Steele and her husband, Peter Gelles, an international real estate attorney, he will wrap a house in a vinyl mesh generally used for billboards. It will be digitally printed with a work of art commissioned by the owners â a gesture that will also be stamped with OâHerlihyâs typically unconventional imagination.
Steele hired OâHerlihy after seeing Vertical House. She was intrigued by how âthe exterior and the interior become one, in a way.â Overhead lights in the kitchen are set into carved out openings that mimic the placement of the windows. Cabinetry has the same colors and patterns as the windows and fiber-cement boards â dark coffee bean, blue, yellow. âHe was also conscious of cost without compromising quality,â Steele says. âItâs entirely original. He really made a lot out of a little. It was such an elegant solution. â
OâHerlihy is also known for his never-say-die attitude toward building on precipitous, even dangerous hillside plots and on hemmed-in slices of earth like his own on Pacific Avenue. (Thus, a vertical house.) âLorcan is the master of getting it done, getting things accomplished against all odds, all obstacles,â says Scarpa.
An obstacle heâd sooner put out of his mind involved the iconic Schindler house in West Hollywood. Developer Richard Loring, a former architect, hired him to design a multi-family apartment building next to Rudolf M. Schindlerâs landmark residence, âone of the most significant houses in architectural history,â as OâHerlihy describes it.
Both men have a keen interest in this type of project, believing it to be the best solution, an imperative, even, for solving the critical shortage of housing in Los Angeles. But a few employees from the MAK Center for Art and Architecture, which occupies the building, protested the development of Habitat 825, as the 19-unit complex is called, creating a certain amount of sound and fury in the press. What they were protesting was not the design but any development at all â they wanted a park. The center held an international contest, asking architects of stellar reputations â Mayne among them â to submit alternative ideas (an underground museum, a garden). Mayne refused. â âWhy are you doing this?â I asked them. Lorcan did a very good, sensitive job, and I believed in it. I told them that they wouldnât do any better,â Mayne says.
In the end, the West Hollywood Planning Commission voted unanimously to approve the project. Loring broke ground nine days ago.
The design is progressive and unorthodox. Instead of the standard big stucco boxes seen all over L.A., it joins two separate buildings. âChances are that in another 82 years,â said a recent item in ArchNewsNow, an architectural website, âthere would be howls of protest should new plans for the neighborhood include demolishing and replacing Habitat 825 â which, by that time, might itself be considered a treasured example of 21st century Modernism.â
OâHerlihy is relieved that all the folderol is over and done with. What a distraction it was, obscuring what he sees as the important issue: tackling the problems of density and a housing shortage With the staggering influx of people, the skyrocketing cost of real estate, itâs time to get real, talk solutions.
Who better to take it on than OâHerlihy? His credentials are about as impressive as they get, especially considering that, in the architecture world, 45 is considered young. Honors and lucky breaks have cascaded on the Dublin-born, California-reared OâHerlihy since he began practicing architecture in 1981. After graduating from Cal Poly San Luis Obispo, he worked with Kevin Roche on the Temple of Dendur at New Yorkâs Metropolitan Museum of Art, with I.M. Pei on Parisâ Louvre and with Steven Holl â who has been hired to redesign the Natural History Museum of Los Angeles County â on the award-winning Hybrid building in Seaside, Fla. He has taught at the Architectural Assn. in London, SCI-Arc in L.A. and frequently delivers guest lectures at universities.In 1989, after returning to the West Coast, he designed his first house for his parents on nine acres in Malibu (his father is the actor Dan OâHerlihy), for which he was awarded the first of his six American Institute of Architects awards. Last month he won his latest for a spectacularly dramatic residence in the Santa Monica Mountains of Calabasas. Jai House (jai is an exclamation of greatness or victory in Sanskrit) is a luminous expression of some of OâHerlihyâs defining characteristics: clean geometry, sensitivity to context, glass walls to let in floods of light and the vistas of nature. His aim was for a direct merging with the landscape so that you experience it and not just look at it: In Jai House, every room opens onto a garden or courtyard. A 75-foot-long lap pool slices from the backyard clear into the house.
âThe instant I saw the model, I knew it was extraordinary,â says Julie Piatt, an interior designer who, with her husband, Richard Roll, an entertainment attorney, hired OâHerlihy to create âa sacred sanctuaryâ with mountain views. âItâs a beautiful use of pure form and space, simple and brilliant. Thereâs a framed view from each window â land, hawks, stars. The full moon just shines in. Iâve been here two years, and I love it more and more and more.â
A 1999 book about him, âLorcan OâHerlihy,â was published as part of a Contemporary World Architects series that focuses on those âdestined to be at the forefront of architecture in the next decade.â So many national and international publications have featured his work, they fill several shelves of a dusty old bookcase in his Culver City office-studio. In a forlorn industrial neighborhood and down an uneventful street that appears on the verge of being either abandoned or discovered, the one-story stucco that houses Lorcan OâHerlihy Architects (LOh/a) is so self-effacing as to be overshadowed by a lone truck obscuring the entry. OâHerlihy rented this two-room space six years ago, and it is here that he and his team of 10 architects have been producing some of the most progressive, provocative designs to come out of Los Angeles in the last few years.Directly through the front door, past a small, darkish conference room crowded with a glass table and lined with large paintings by OâHerlihy, the second, larger room vibrates with spirit and activity. Computer screens pop and blink and flash with geometric shapes as intense architects in denims, sneakers and untucked shirts fiddle and finesse the images.
The atmosphere is casual to the point of collegiate, belying the sophisticated work being conceived and produced in its midst. A man in his late 20s â average age here is about 33 â gets up and brews fresh coffee at the Pullman-style kitchen and looks for a clean cup in which to serve a visitor. None in sight. Would a nice white soup bowl do instead?
OâHerlihy appears from his cubicle off the conference room, where he has been juggling phone calls from clients, travel plans for a lecture heâll give at Columbia University in New York the following day, preparations for a meeting in the next half-hour with a client from China.
He is civil and accommodating in the manner of a well-brought-up man, although his politeness is often tinged with a hint of impatience, a restless need to just get on with it. OâHerlihy is quick to sidestep subjects that are tiresome or do not, at the moment, capture his imagination. But when ideas or questions pique his interest, like technologies that create new possibilities with materials, he is seized with an enthusiasm that seizes you too.
OâHerlihy and his team are creative and forward-thinking, advancing the traditions of Modernism in unexpected, provocative ways and pushing the idea of quality materials that are moderately to very inexpensive.
Theyâve just finished an innovative restaurant in Newport Beach, CafĂŠ R&D, which opens to the outside with overhead doors that fold up and over, and theyâre working on a governmental and a cultural building in China. Theyâre also in various stages of designing five multi-family dwellings in L.A. and West Hollywood, including two more with Loring, the Gardner Housing Project and Formosa Lofts (which will provide a small public park).
âWhat intrigues me most is how the city is changing,â says OâHerlihy. âFor a long time we saw all this horizontal sprawl. But now people who moved to the suburbs are coming back into urban areas. This is a big paradigm shift, and weâd better address it right now.â People are going to keep coming in, land is going to keep going up. The days of the single-family dwelling may be dwindling. âThereâs a market for housing in the mid-level price range thatâs thoughtful, that has an idea,â says OâHerlihy, âand thereâs a whole group of younger people who would love to live in an architecturally inspired space. Why canât they have that opportunity? So many houses are just cranked out, built with the notion of how to maximize dollar per square foot. Build, sell, move on. But great architecture is both form and space â space meaning your interior lifestyle, how you live in it.âOâHerlihyâs goal is to apply the lessons heâs learned from his extensive experience building single-family houses to the âtypologyâ of multi-family housing: research with respect to materials, inventive, idea-driven designs geared to the way people live today.
Habitat 825 will have the sensibility of an OâHerlihy house. The floor plan will be open. There will be no corridors: Every unit will open onto a courtyard in the middle so light comes in on both sides. There will be light wells and roof decks. With the scale of Habitat, you would normally have one large building, but he has broken it into two interlocked L-shaped buildings. Heâll use a wood screen for the skin of one, fiber-cement panels for the other. Besides Vertical House and Habitat, âyouâd be hard-pressed to find another building in L.A. thatâs wrapped in cement board,â he says. Or thatâs wrapped in a wood screen.
Because he and Loring decided not to maximize the building site â Habitat will be 30,000 square feet instead of the allowed 50,000 â the architecture itself becomes the key element.
His Mandarin-speaking Chinese client has arrived, lean and chic in tight black jeans and slicked-back hair, but OâHerlihy has more, a lot more to say. Later. He canât wait to continue. So many ideas running through his brain. âYou can see Iâm excited,â he says, getting up from the table, then turns and adds: âI love architecture. As L.A. develops into this new world, letâs just hope itâs good architecture.â
*
Barbara King can be reached at [email protected].
*
(Begin Text of Infobox)
Body of workIf you want to see structures designed by Lorcan OâHerlihyâs firm LOh/a, here are a few of the commercial properties in Southern California that the firm has worked on:
CafĂŠ R&D
555 Newport Center DriveFashion Island, Newport Beach
Napoli Management
8844 W. Olympic Blvd.Beverly Hills
Paulith Garment Headquarters
6460 Corvette St.Los Angeles(in progress, will be completed by mid-December)
Gardner Housing Project
1048 N. Gardner St.West Hollywood
(in progress, will be completed early next year)
More to Read
The biggest entertainment stories
Get our big stories about Hollywood, film, television, music, arts, culture and more right in your inbox as soon as they publish.
You may occasionally receive promotional content from the Los Angeles Times.










