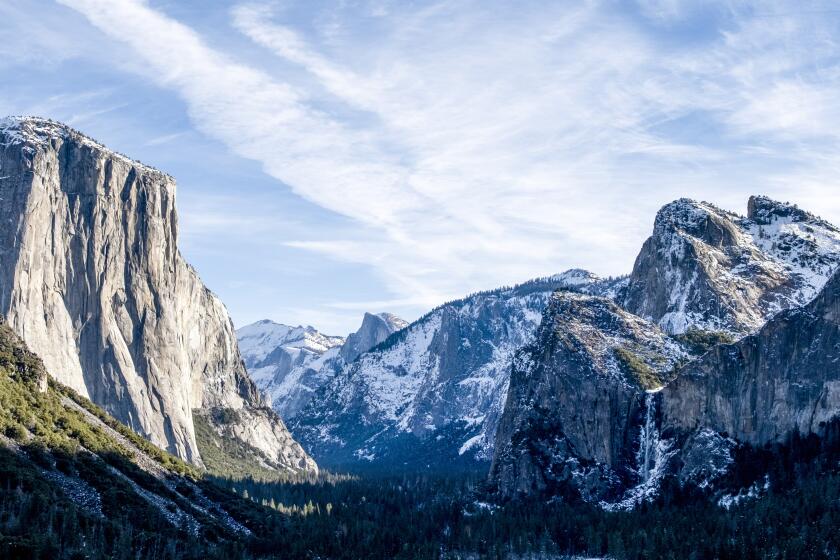Elysian Park cottage
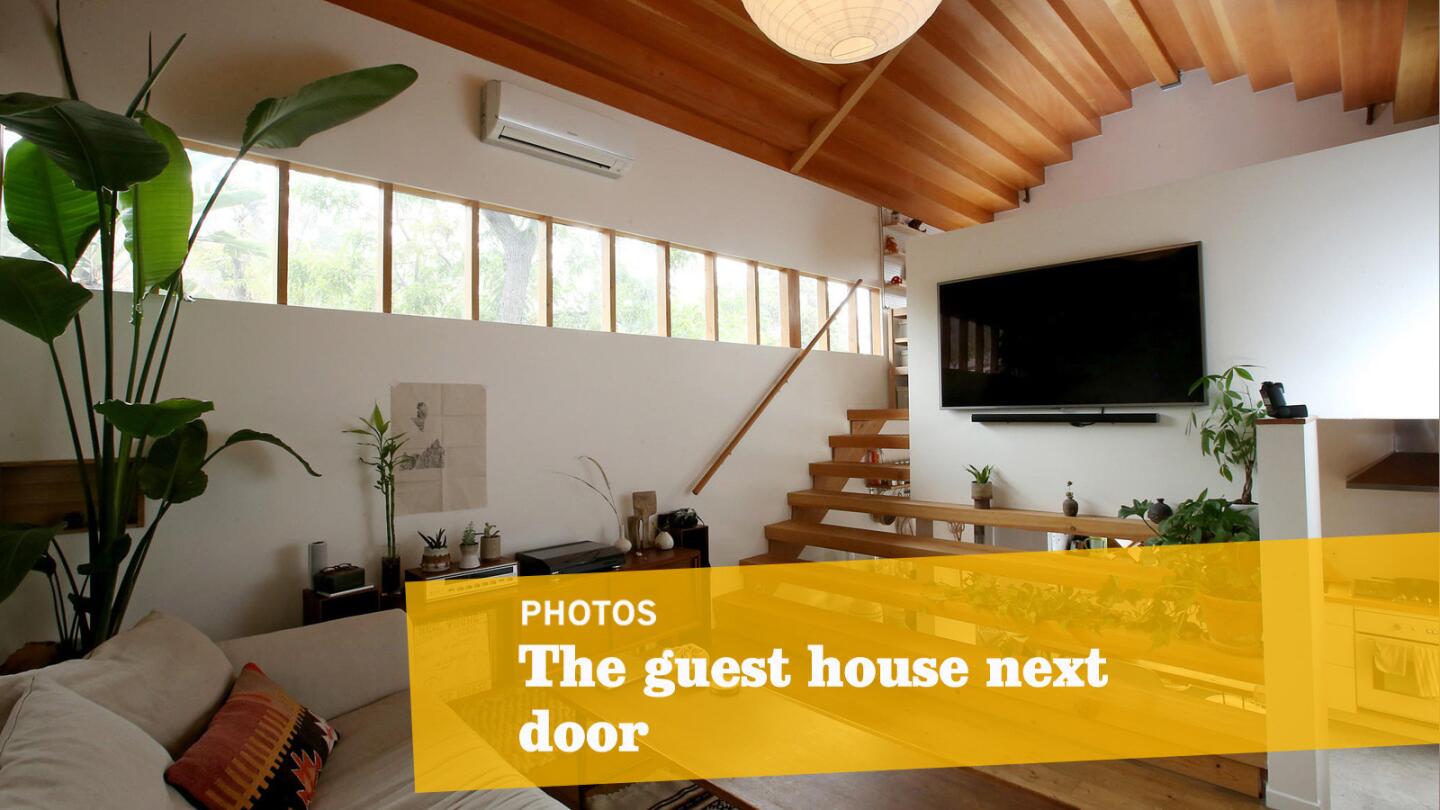
Elysian Park cottage with the feel of a loft (Luis Sinco / Los Angeles Times)
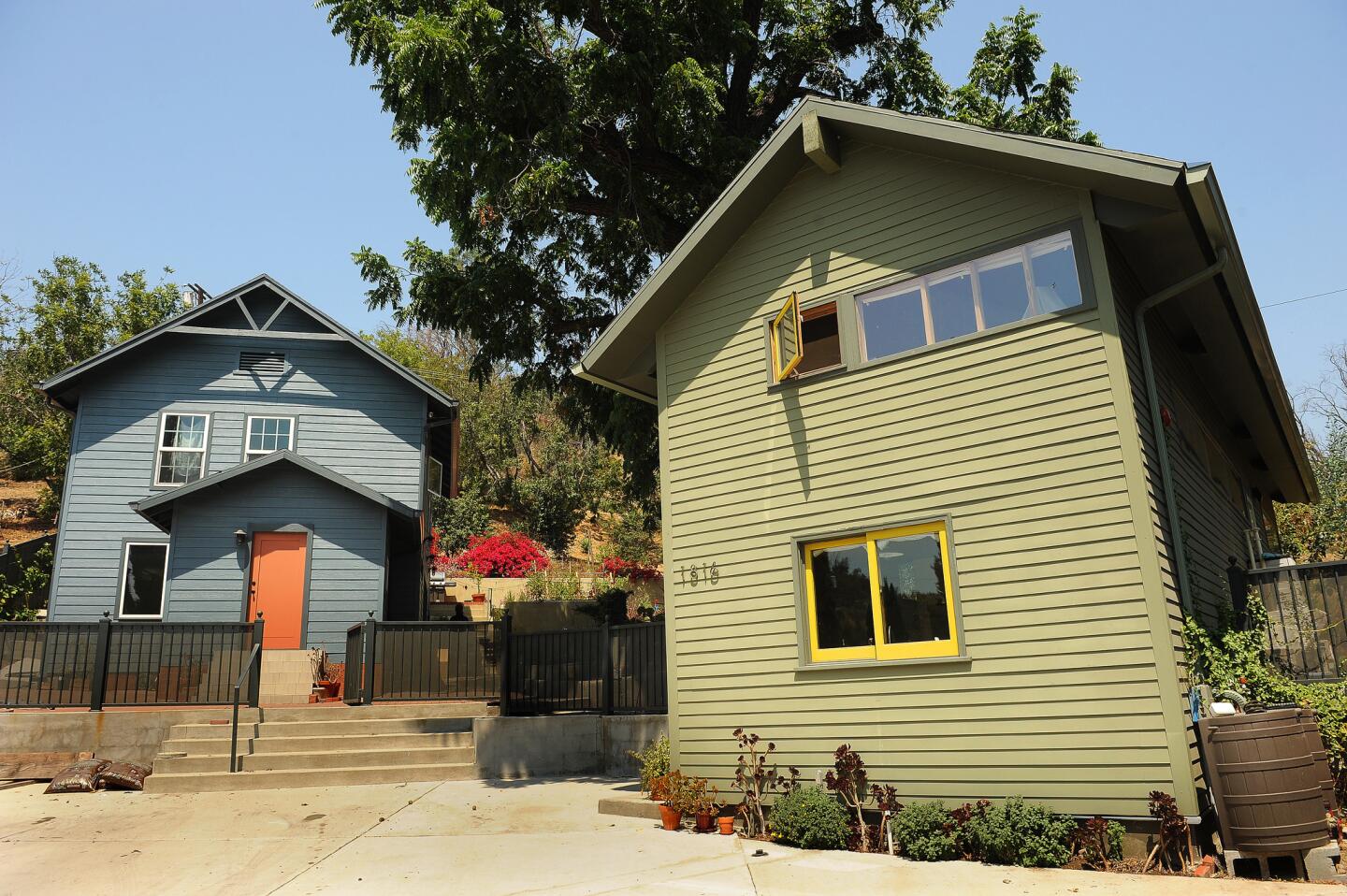
Architects Bo Sundias and Hisako Ichiki’s home, at left, and their guest cottage, right.
(Christina House / For the Times)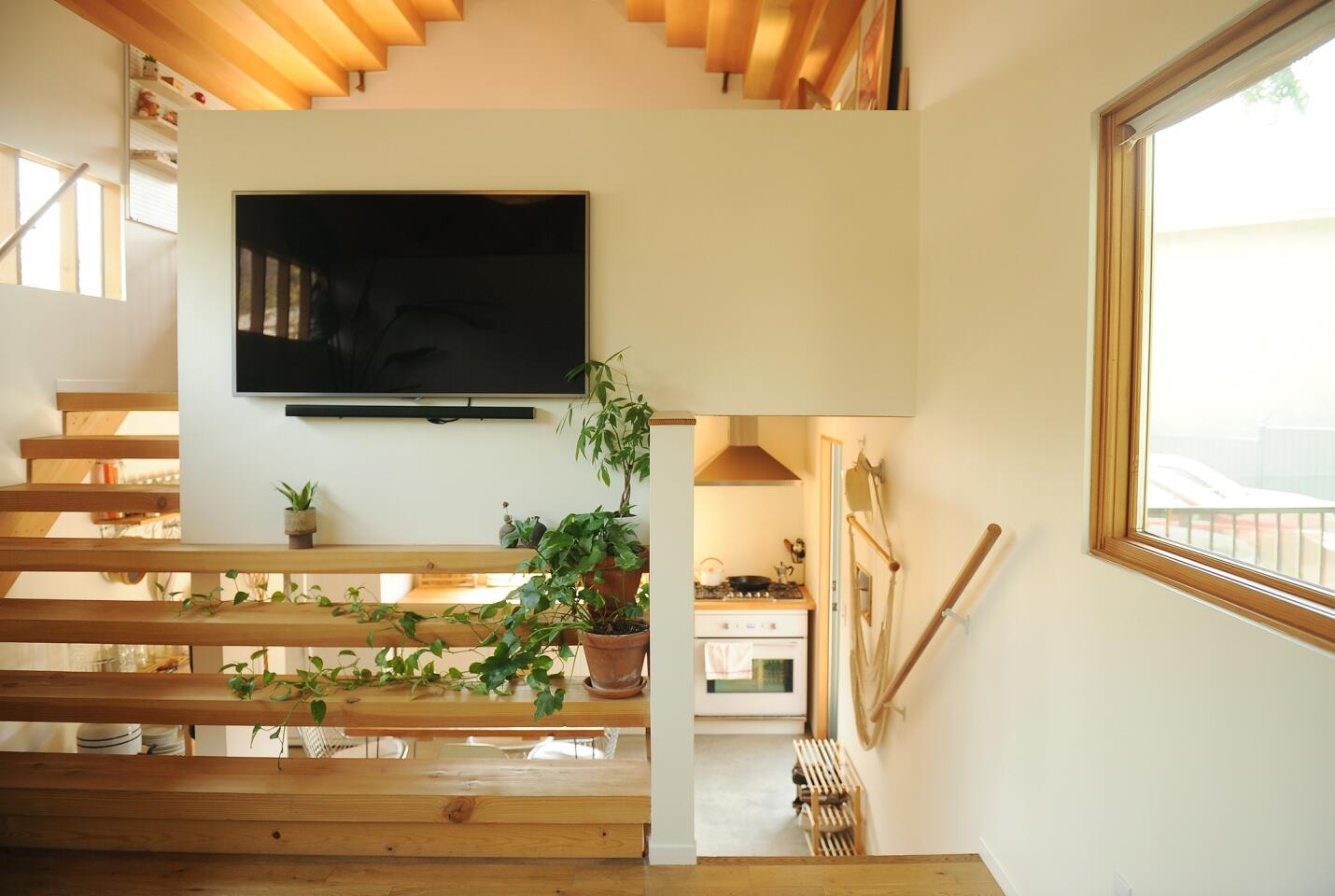
The stairway, at left, leads to the loft, and the stairway, at right, leads to the kitchen and dining area.
(Christina House / For The Times)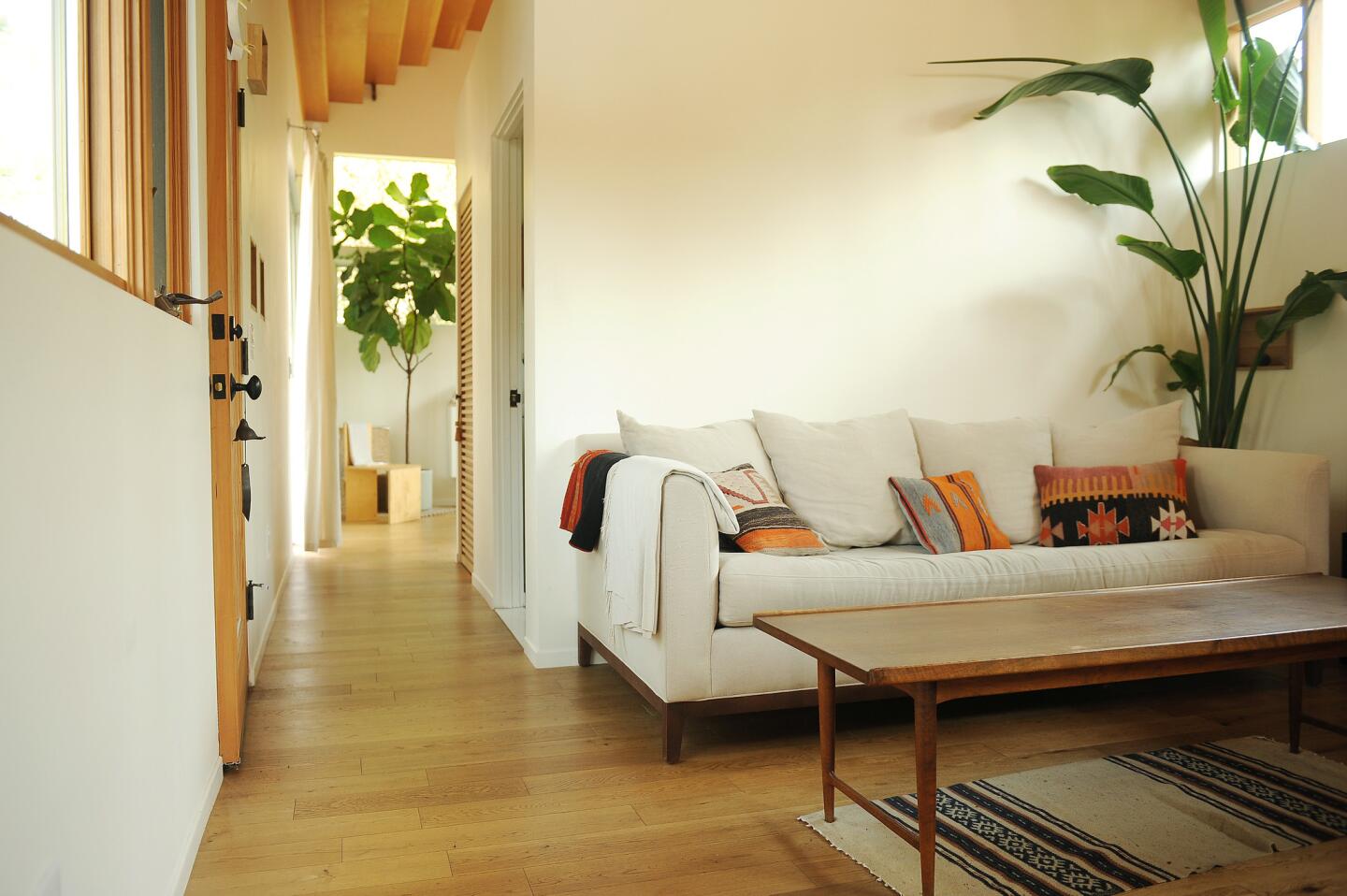
The living room.
(Christina House / For The Times)Advertisement
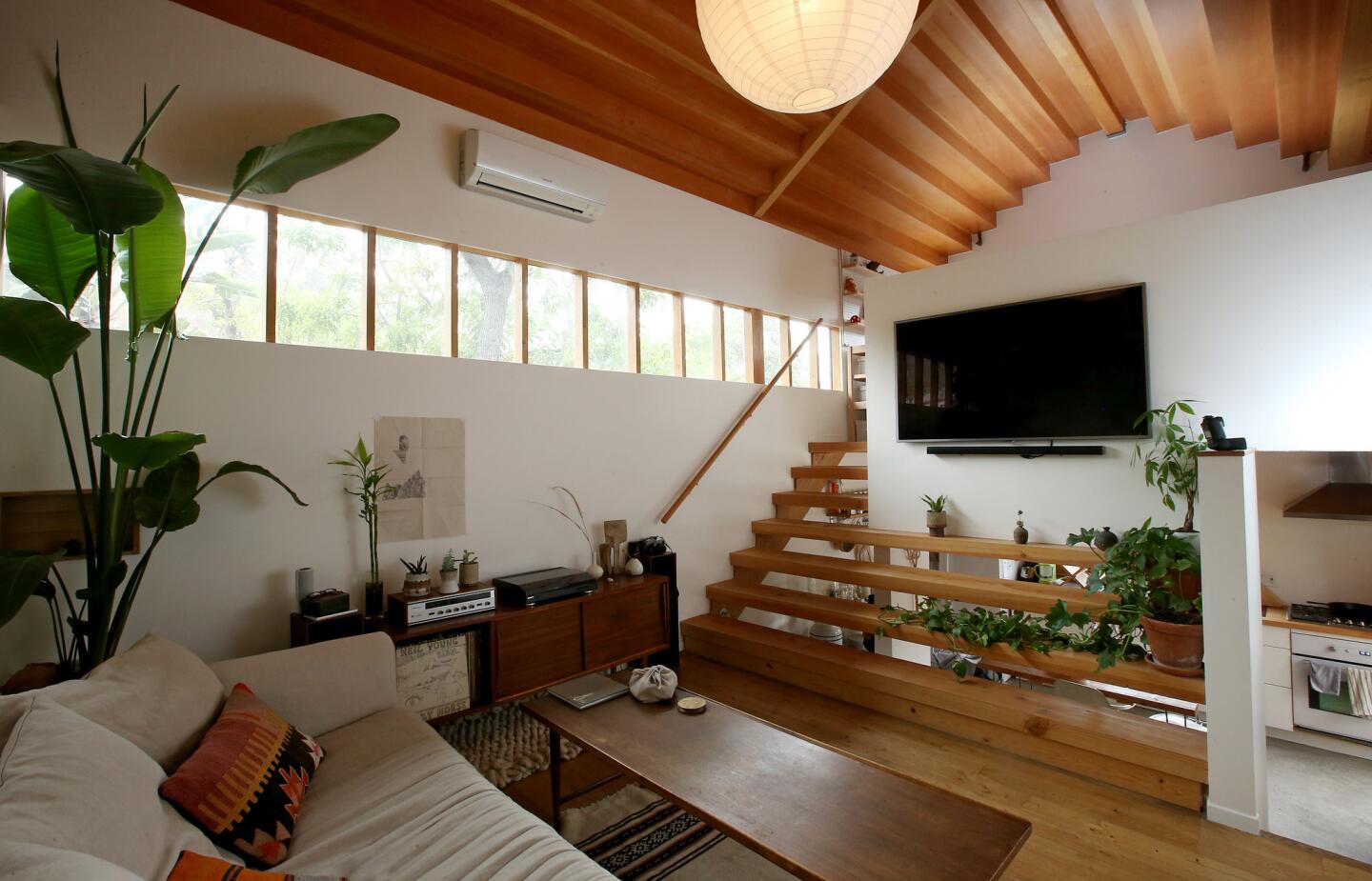
A continuous open slat staircase goes from the lower kitchen to the second bedroom.
(Luis Sinco / Los Angeles Times)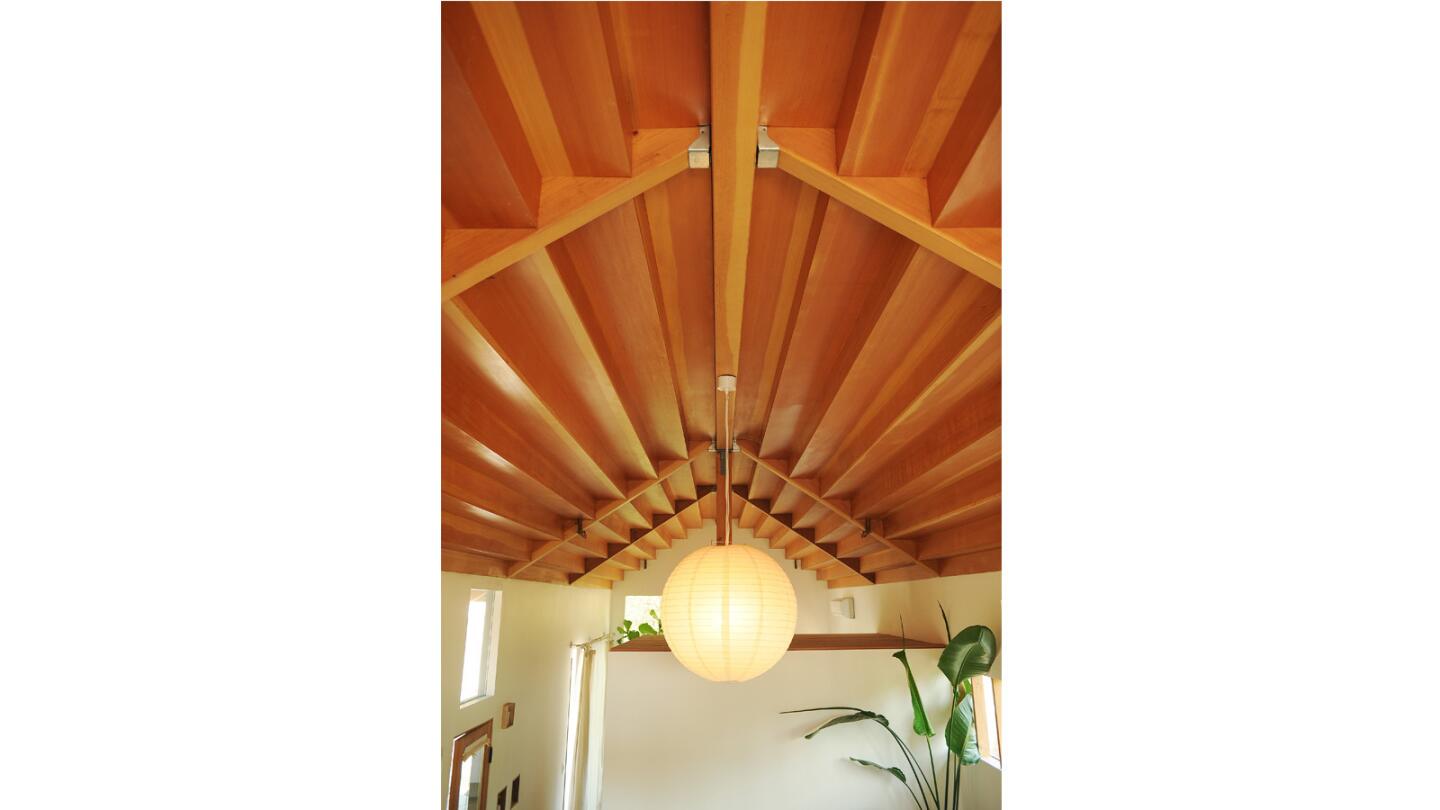
The dramatic vault of wooden beams clad in Douglas fir makes the room feel larger.
(Christina House / For The Times)
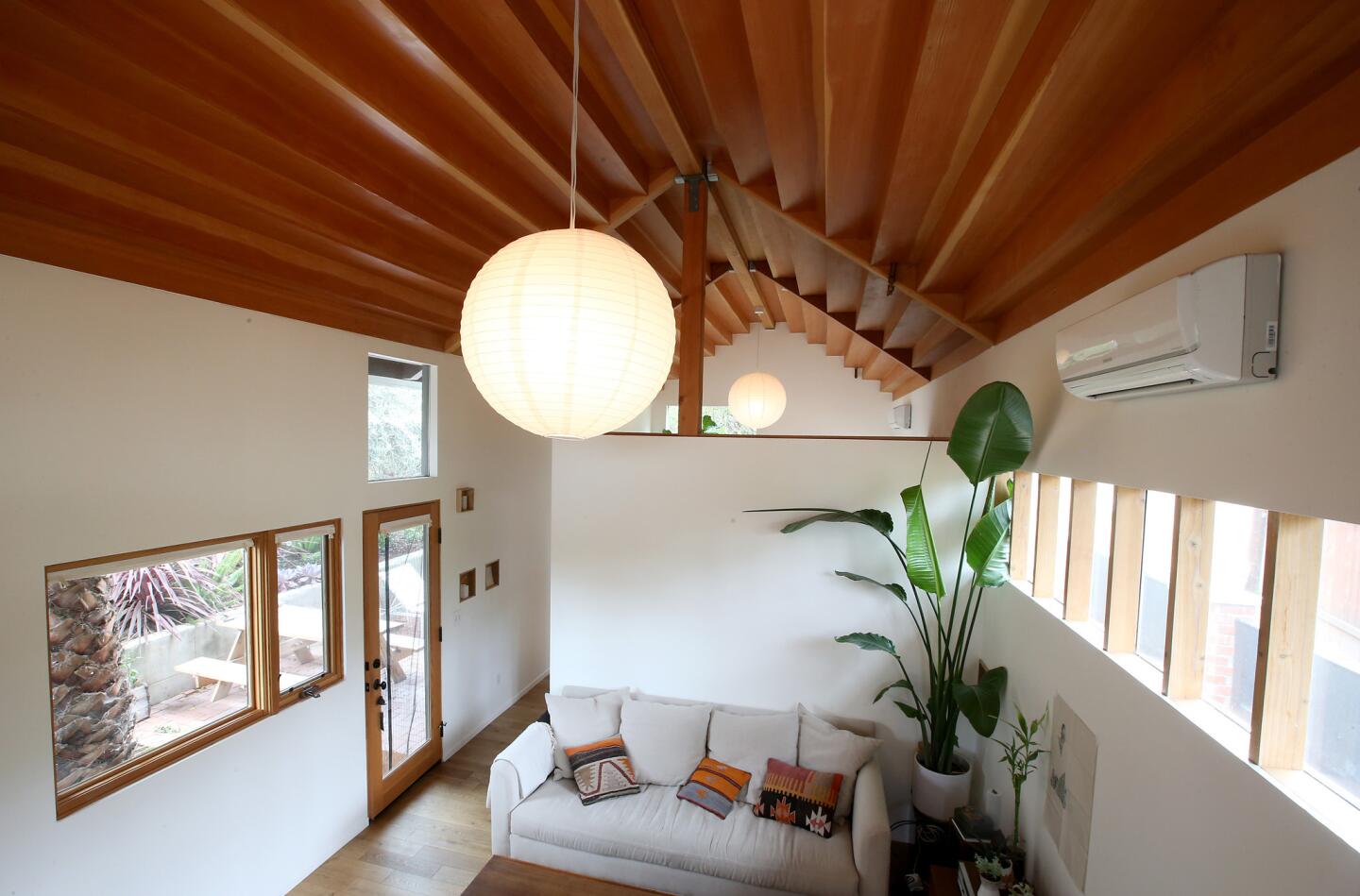
A dramatic wooden ceiling runs the full length of the cottage.
(Luis Sinco / Los Angeles Times)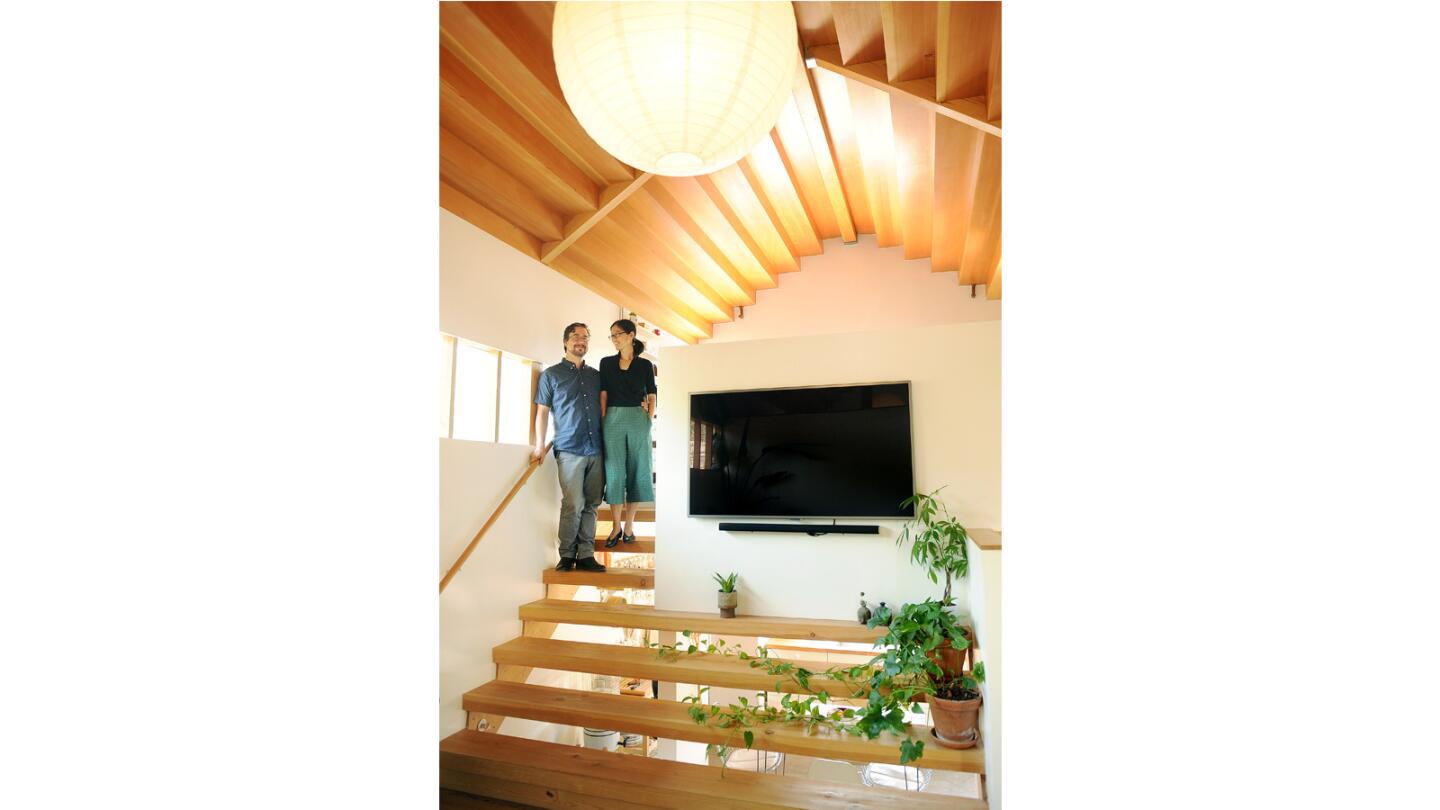
Architects Bo Sundius and Hisako Ichiki.
(Christina House / For The Times)Advertisement
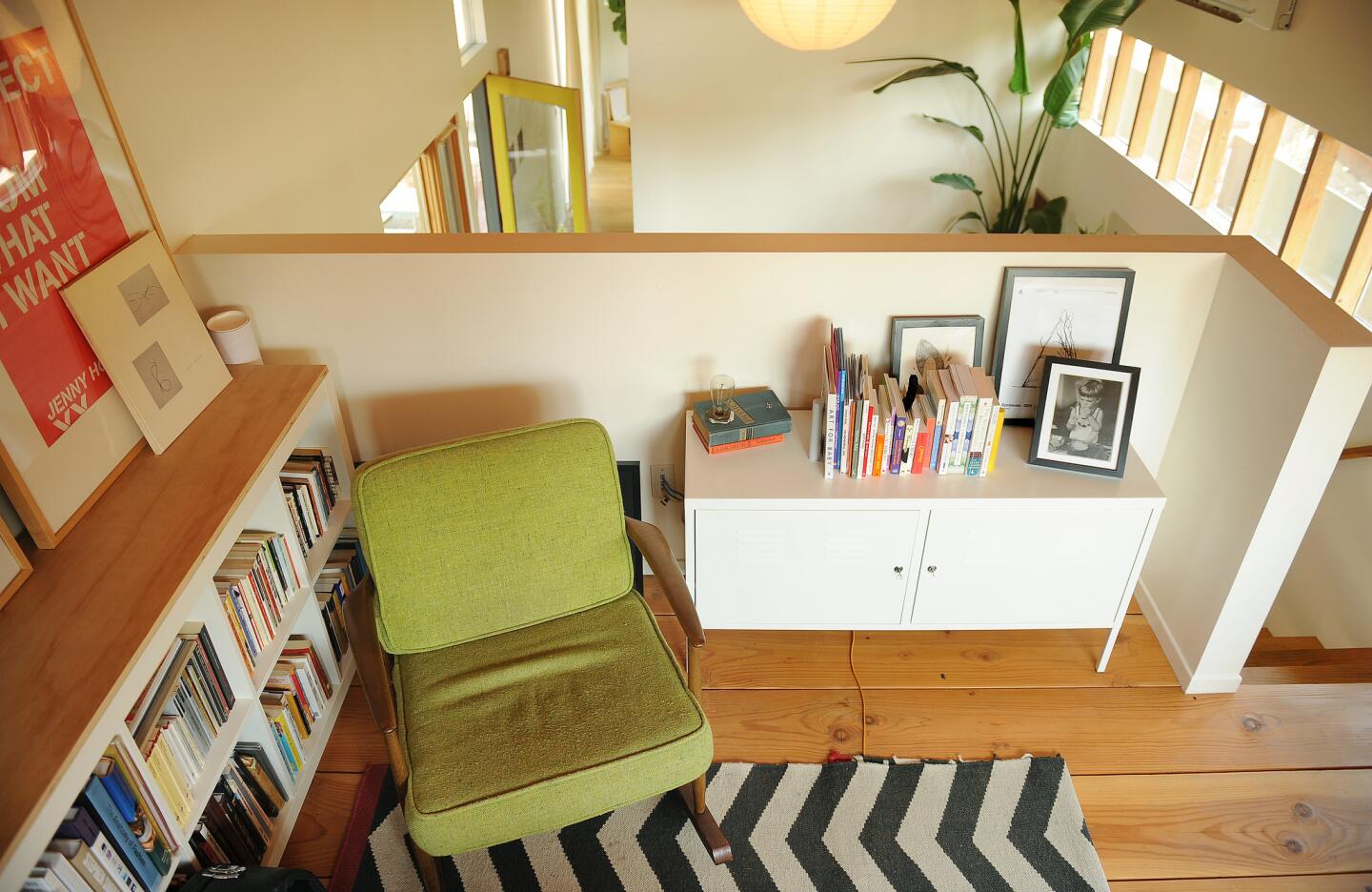
The loft at architects Bo Sundias and Hisako Ichiki’s guest cottage.
(Christina House / For The Times)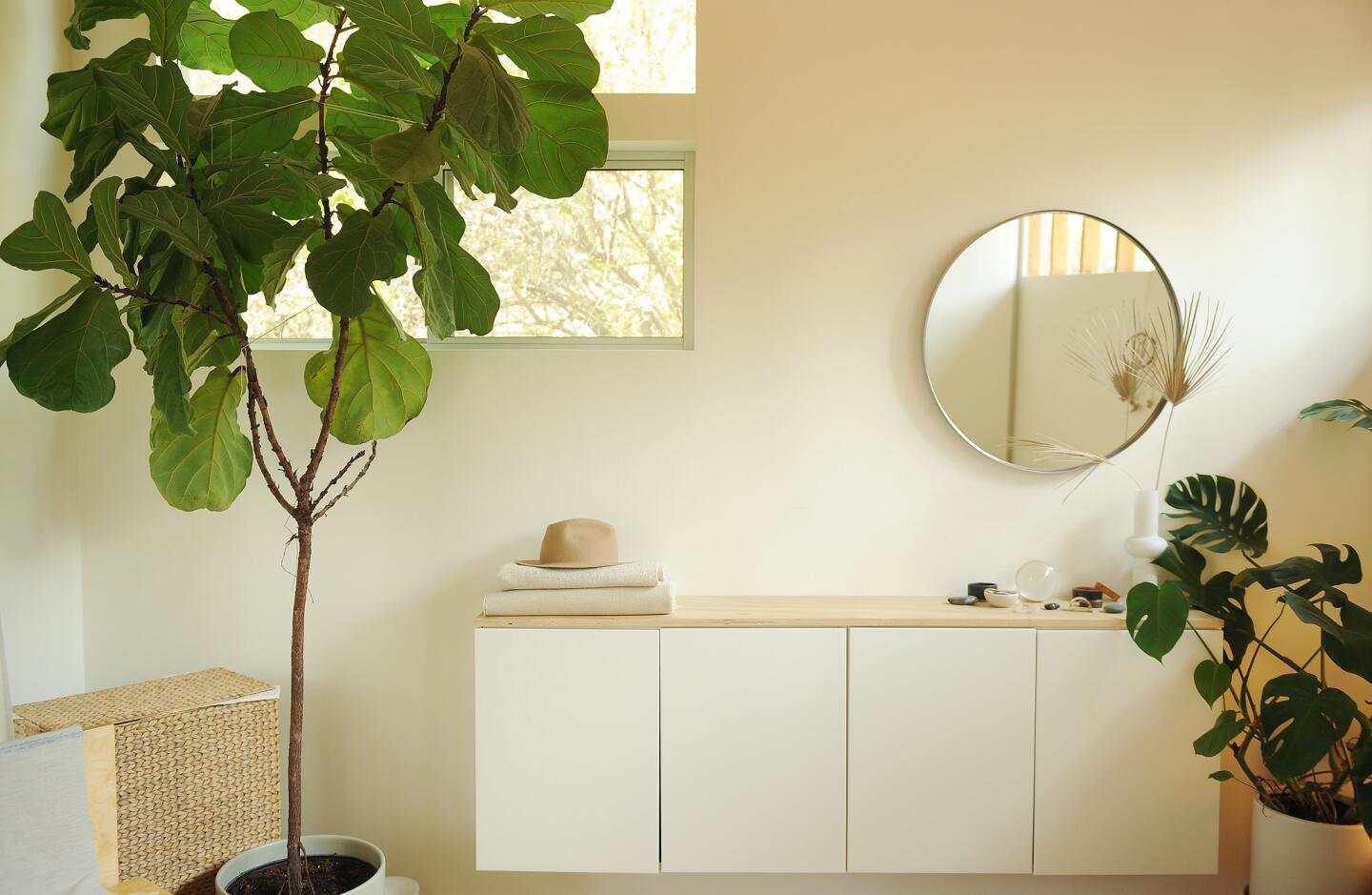
The bedroom at architects Bo Sundias and Hisako Ichiki’s guest cottage.
(Christina House / For The Times)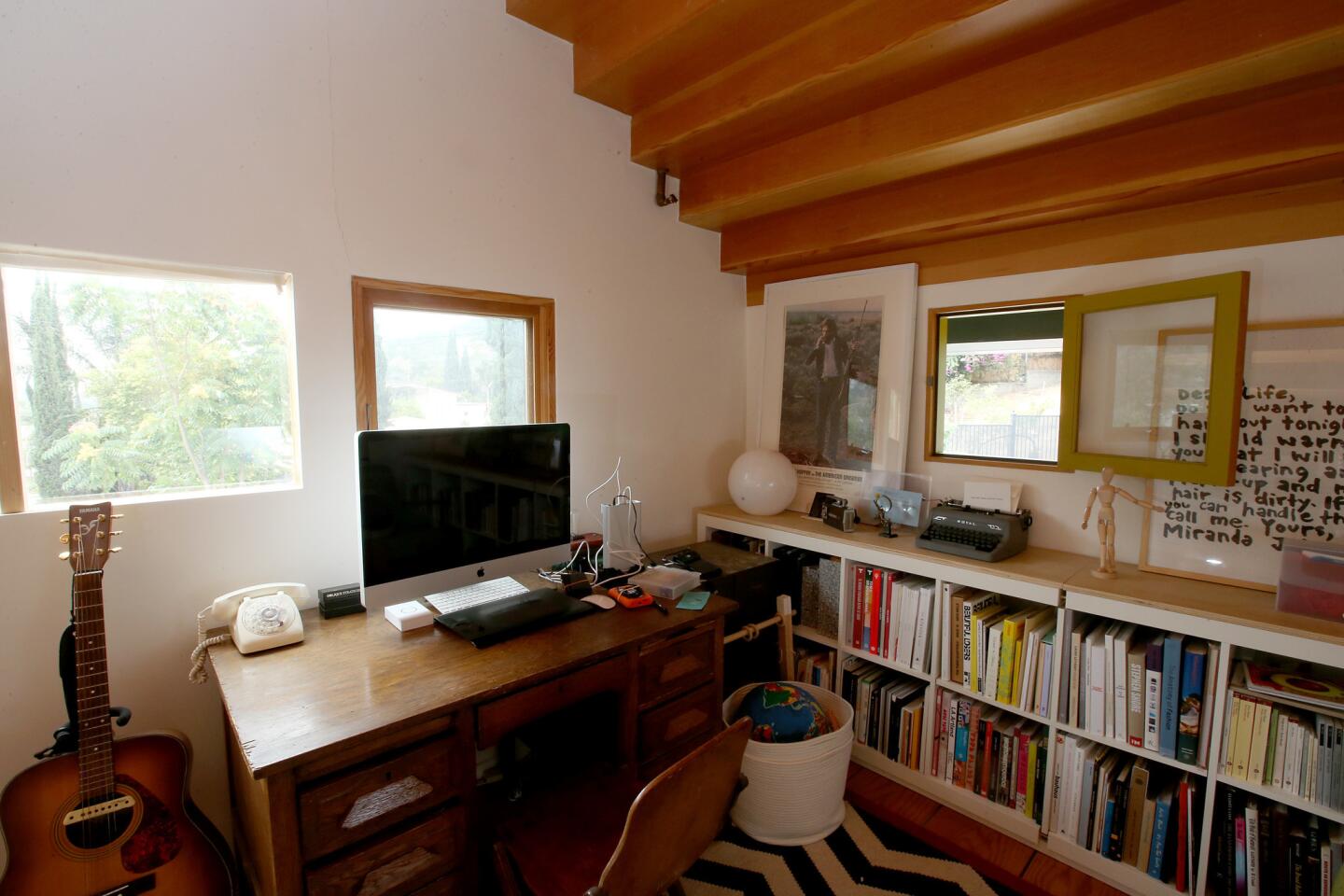
A dramatic wooden ceiling hangs over a second bedroom/office.
(Luis Sinco / Los Angeles Times)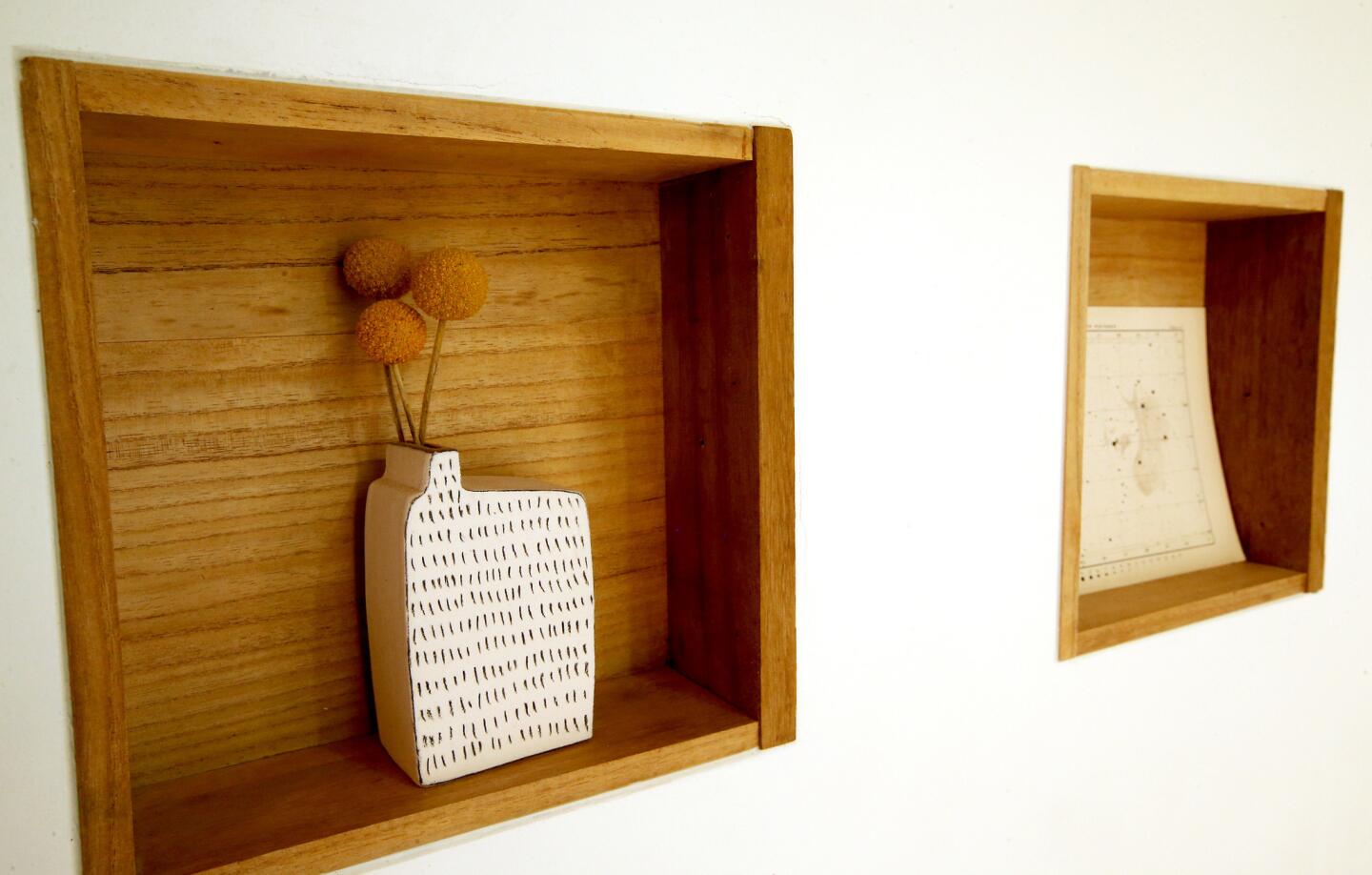
Niche shelves are vintage kimono boxes from Japan in the hallway.
(Luis Sinco / Los Angeles Times)Advertisement
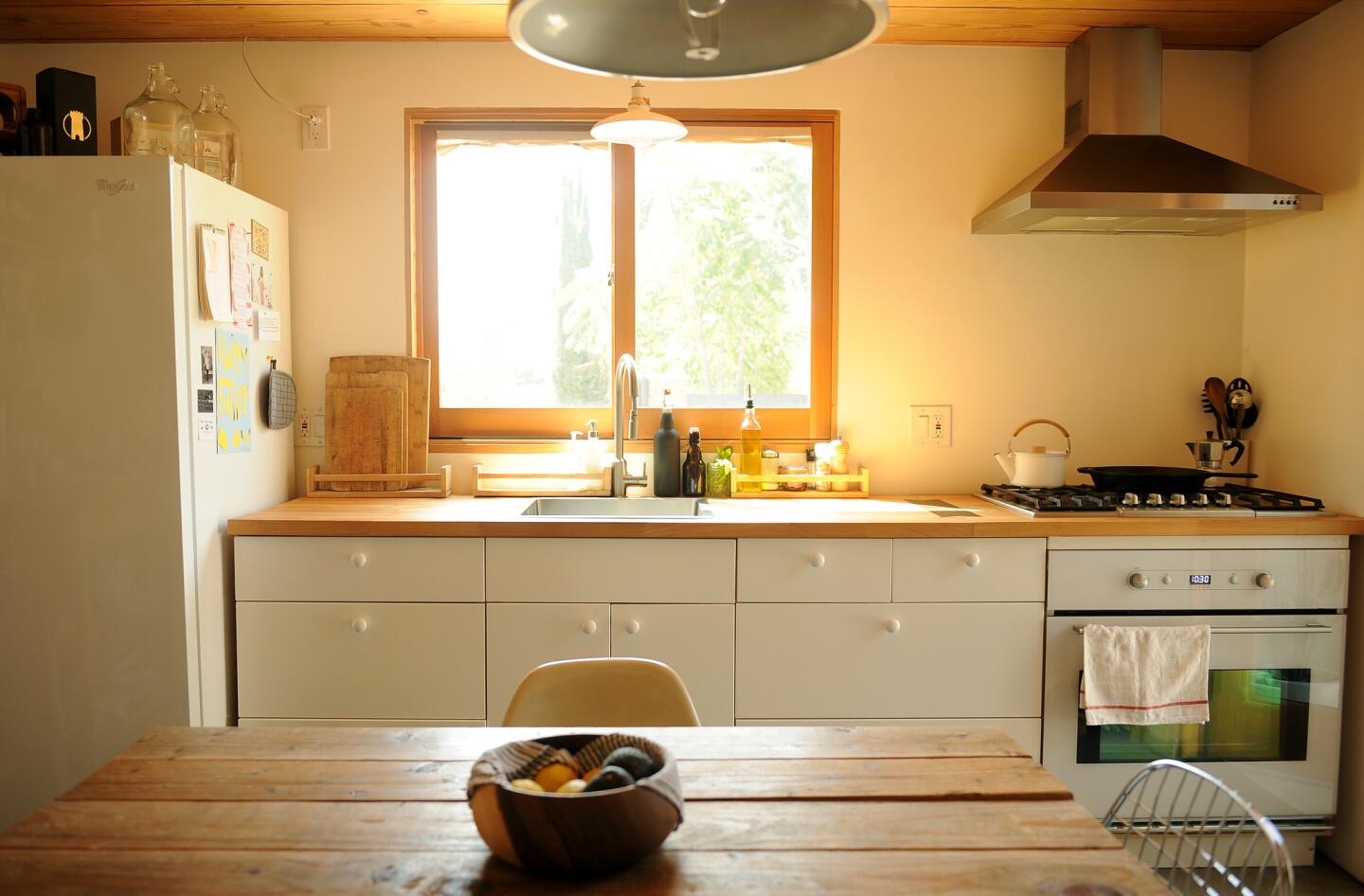
The dining and kitchen area of architects Bo Sundias and Hisako Ichiki’s guest cottage.
(Christina House / For The Times)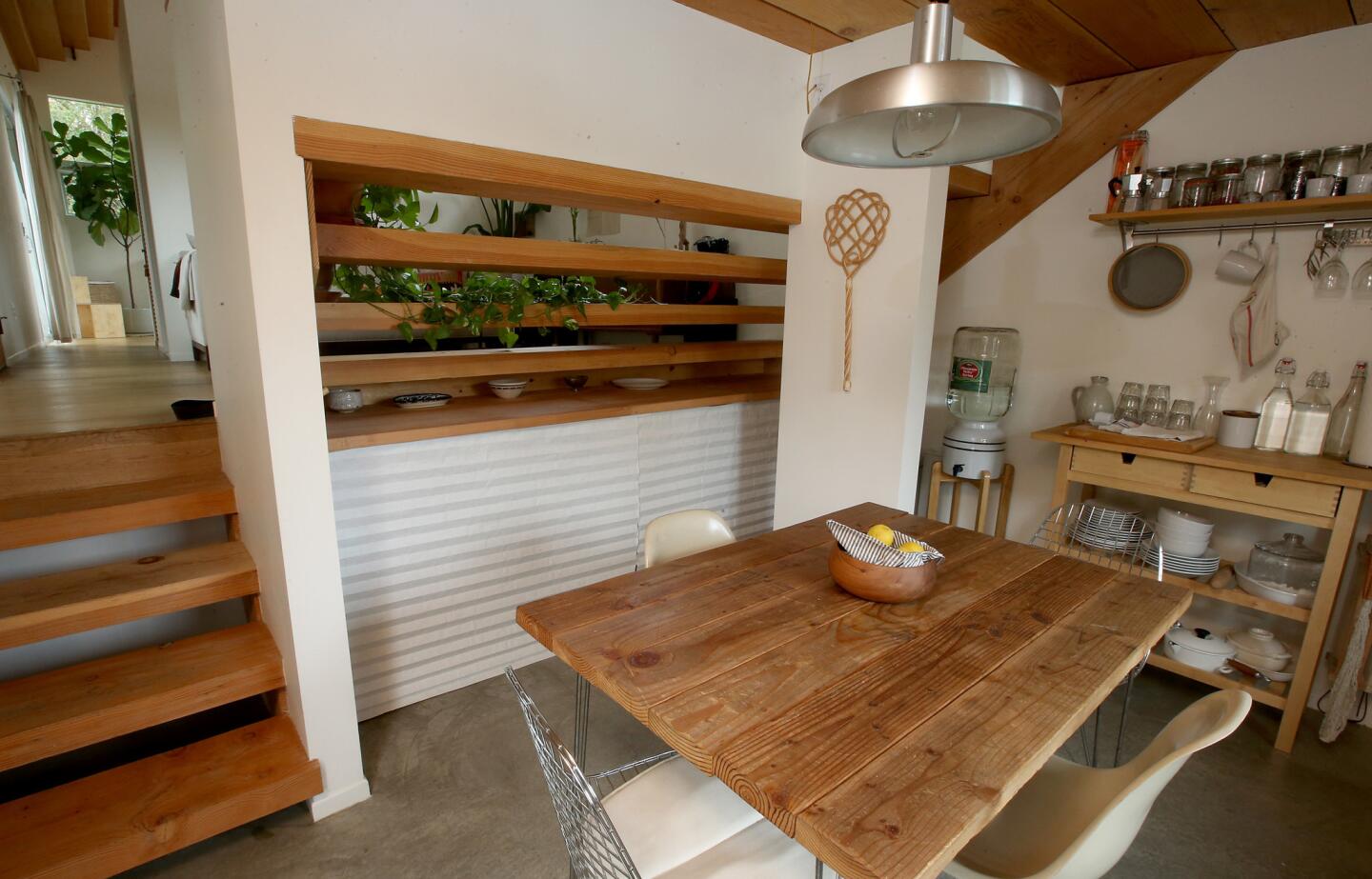
A continuous open slat staircase goes from the lower kitchen to the second bedroom.
(Luis Sinco / Los Angeles Times)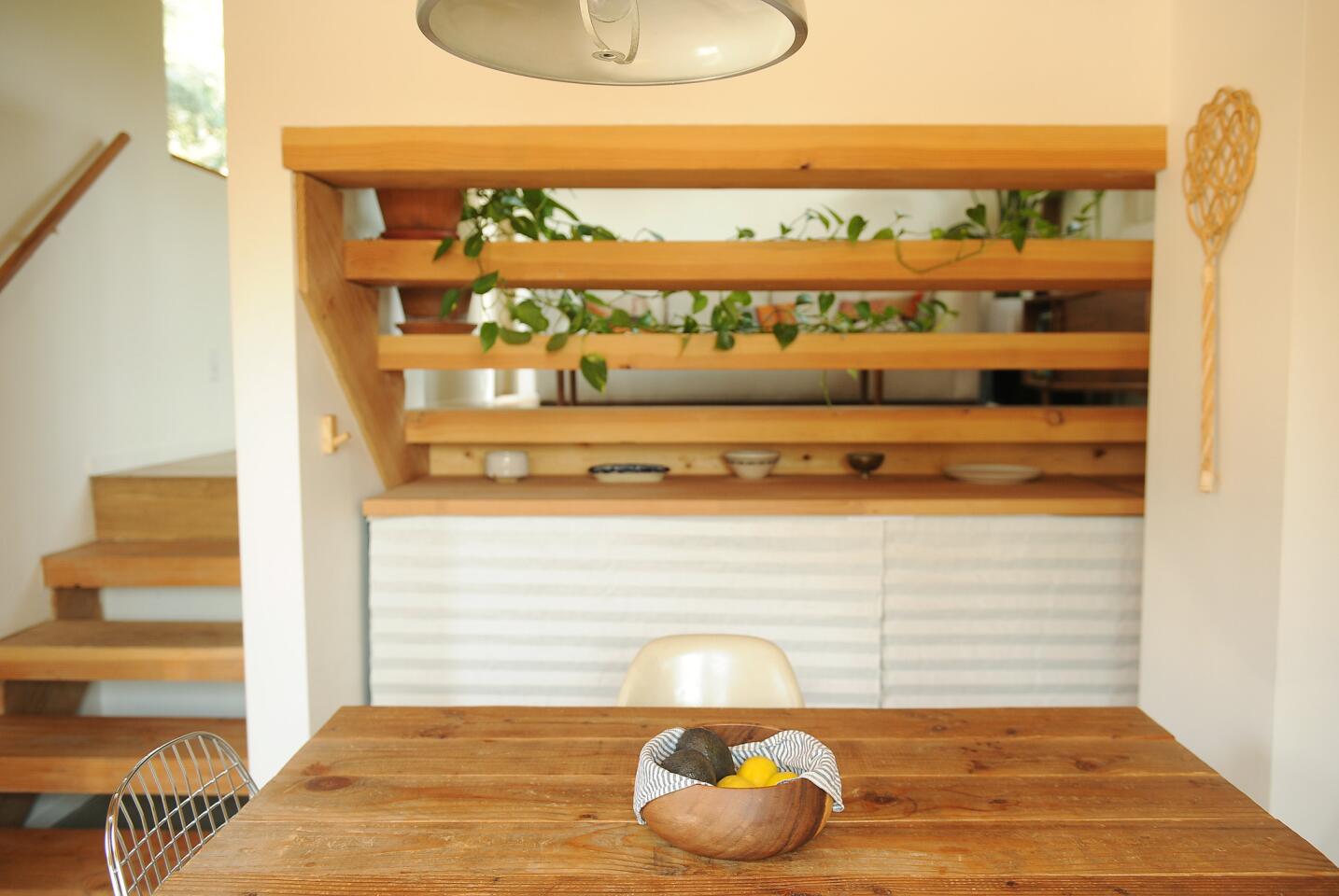
The other side of the stairs looking from the kitchen.
(Christina House / For The Times)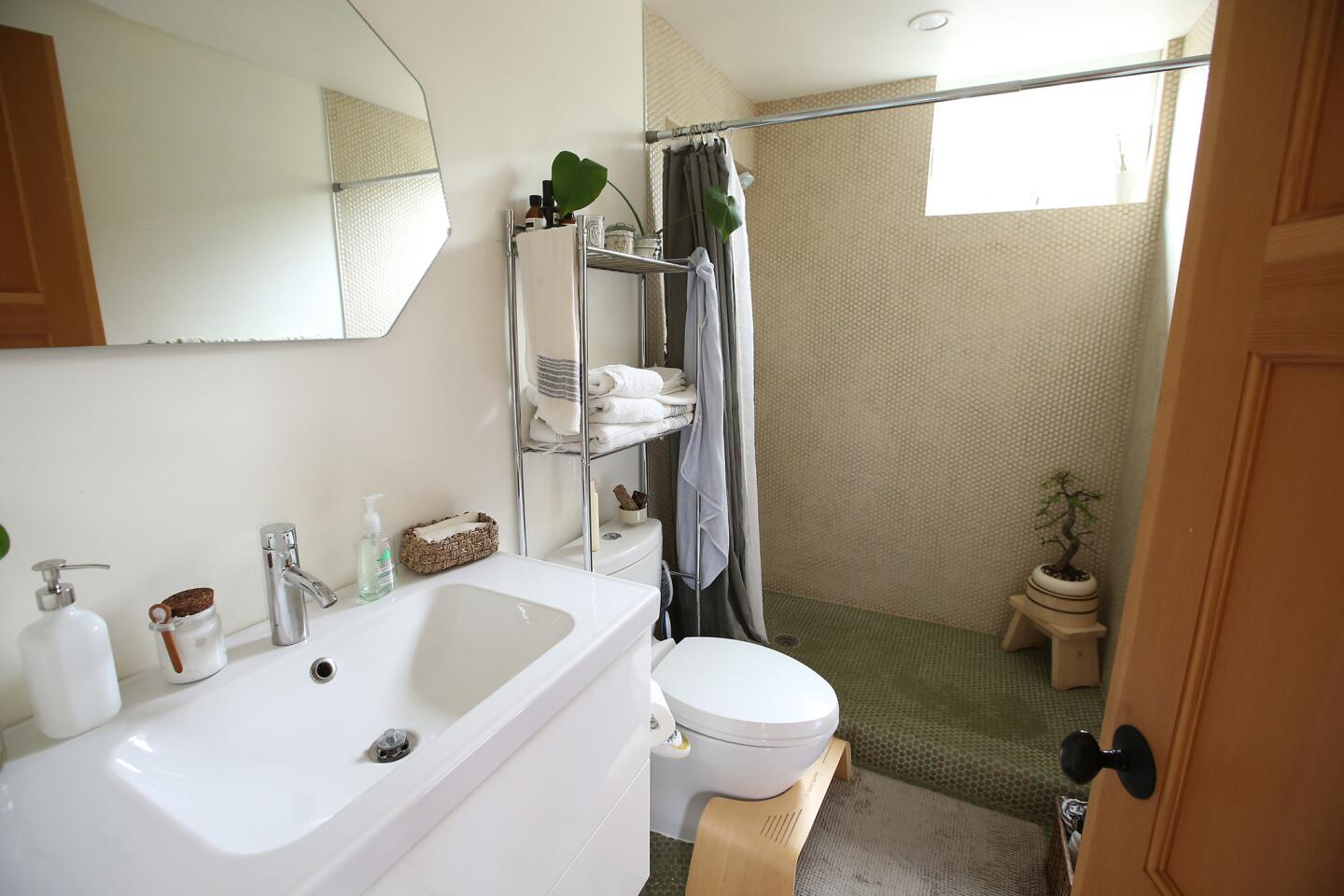
A peek inside the bathroom.
(Luis Sinco / Los Angeles Times)
