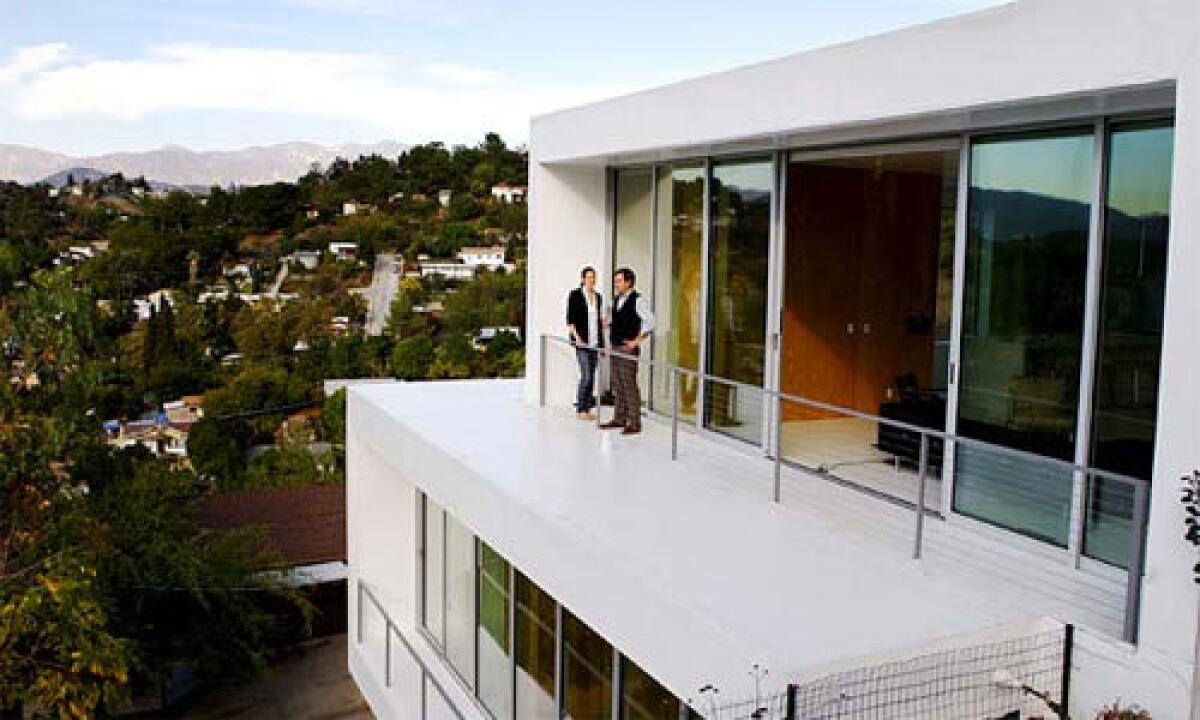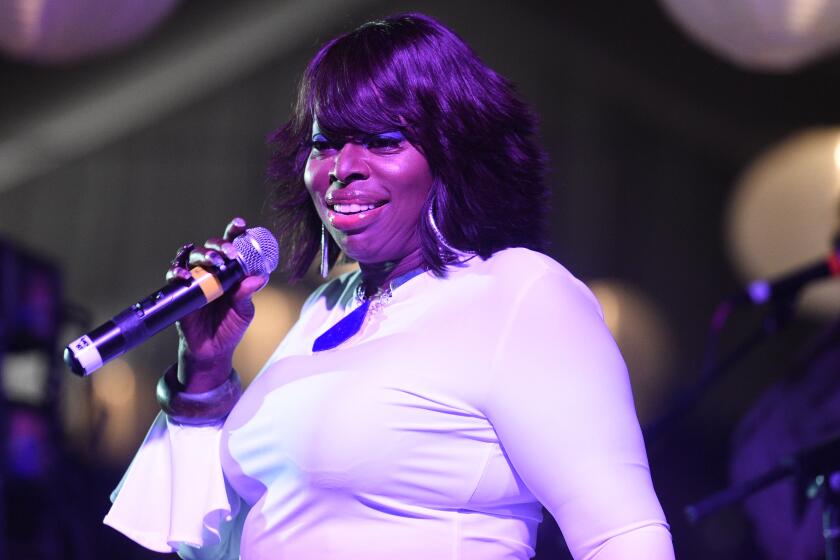Frank Escher and Ravi GuneWardena design a hillside gallery

- Share via
Frank Escher and Ravi GuneWardena are no strangers to the art world. The Los Angeles-based architects’ recent commissions include exhibitions in New York and Minneapolis for the photographer Sharon Lockhart, among other artists, and a new space for the Blum & Poe gallery on South La Cienega Boulevard in L.A.
On this house project -- essentially a series of elegant tubes stacked on a Glassell Park hillside -- they found kindred spirits in art-world clients who not only encouraged architectural expressiveness but also were willing to try unconventional materials. Sarnafil, a fiberglass-reinforced thermoplastic membrane, clads the exterior like an all-white canvas, reflecting heat, softening the silhouette and at certain points even wrinkling like cloth as it expands and contracts with changes in temperature.
For the owners, artist Joe Sola and wife Erin Wright, director of special projects at the Los Angeles County Museum of Art, the home is experimental but not “arty,” esoteric or overly formal. Rather, the design is engaging and casual, built to respect the adjacent undeveloped canyon and the couple’s desire for easy living.
In practical terms, the architects confronted problems familiar to many in Southern California, principally a steep slope that required a 20-foot-high retaining wall.
Artistically, the site presented a different challenge: How do you place a cube on a sphere? Escher and GuneWardena’s solution is a geometric balancing act fittingly in the spirit of Georges Braque and Pablo Picasso, the two men who developed Cubism and obsessed over the connection between circle and square, although here the experiment plays out in a three-dimensional California landscape.
“We had to accommodate the site in the least invasive way possible yet still leave ourselves plenty of ‘architectural room,’ ” Escher said.
Their solution was to carve out a relatively small section of the hill and build the house inside this new cavity. With the curving hill almost touching the house, the finished design appears to float. The stacked tubes that constitute the house’s three levels seem to burst forth from the earth -- the square erupting from the circle -- in a way that often prompts passersby to marvel.
Inside, the bottom floor of the 3,500-square-foot house consists of a garage and studio for Sola. The second floor has three bedrooms and an open library and gallery space; the top floor is a living area the architects call a “penthouse.” Each level differs in size; the tubes do not align atop one another. Rather, they shift one floor to the next, giving the structure a sense of movement.
Seeing the house as a series of stacked tubes drove design choices. To heighten the sense of being inside a tube, Escher and GuneWardena set back the windows at both ends of the house by 3 feet. Windows placed on the side walls are rendered less obtrusive by setting them higher and flush to the walls. Most other surfaces, inside and out, are the same color: gallery white.
Knowing that most visitors would be bound for the penthouse two floors above the entry, the architects created an architectural promenade. Stairs by the front door lead to the middle floor, where the bedrooms and library are set off by plywood doors that slide open to allow sunlight to pass.
Walk through a tunnel-like hallway lined in plywood, and stairs lead to the top floor and something completely different: an open, unencumbered room whose floor-to-ceiling windows and doors at both ends allow for views of Burbank to the west, Elyria Canyon Park to the east.
“When we first went over there 10 years ago, we had a picnic on the site,” GuneWardena said. “We identified two wonderful but distinct views -- one urban, the other natural. We wanted to highlight this contrast for those inside the house.”
Although this may all sound highly conceptual, the house remains refreshingly casual. That’s largely due to the building materials, including the construction-grade plywood -- the same kind often used in art galleries -- deployed here on walls.
Not surprisingly, the project’s origins can be traced back to art world connections. In the late 1990s, Sola was working for the artist Julie Baker. Away on a residency, Baker had leased her Echo Park studio to Escher and GuneWardena. Sola went to the studio to pick up materials for Baker, became enamored of the architects’ models and struck up a dialogue. When he stumbled across the site in Glassell Park, he suggested the pair come up with a design. Not long after, Sola met Wright, who was curating an exhibition of his work in St. Helena, Calif.
“I ended up marrying this man who came with a house project,” she said.
Their new house had its share of delays, partly due to economic ups and downs as well as the need for code variances. Construction began in summer 2007, and the now-delighted couple moved in earlier this year. They said each floor creates its own sensation, an effect they find invigorating.
“We love all the different spaces,” Wright said. “It inspires us to discover new ways to enjoy each one.”
Down in his 500-square-foot studio, where Sola has been exploding the heads off mannequins for a new video to be shown at Happy Lion Gallery in L.A., the artist offers a similarly positive verdict: “It’s beautiful and inspiring to be in this house.”
More to Read
The biggest entertainment stories
Get our big stories about Hollywood, film, television, music, arts, culture and more right in your inbox as soon as they publish.
You may occasionally receive promotional content from the Los Angeles Times.










