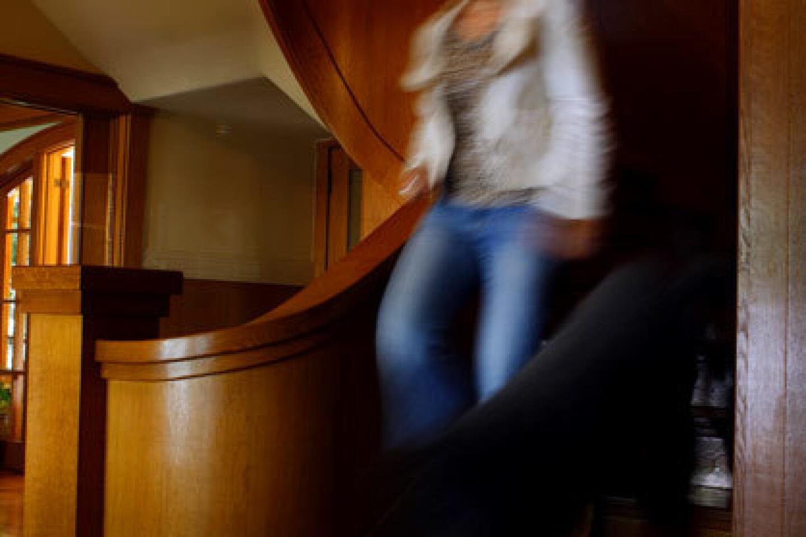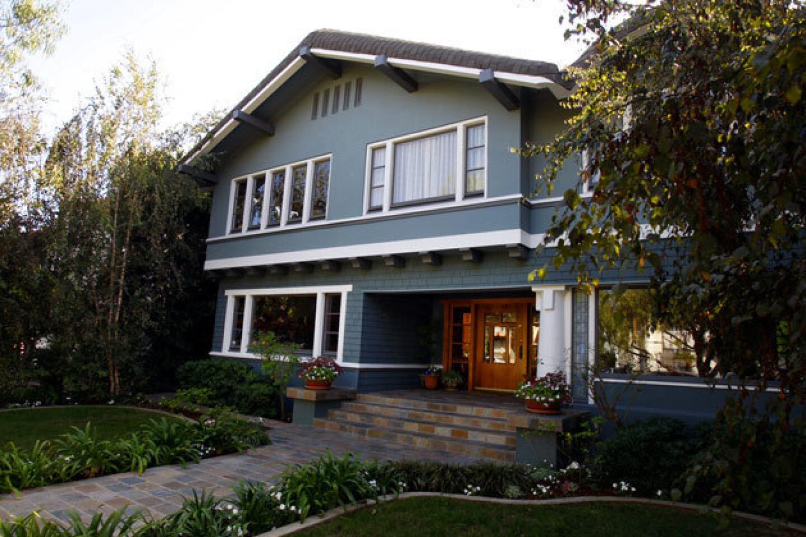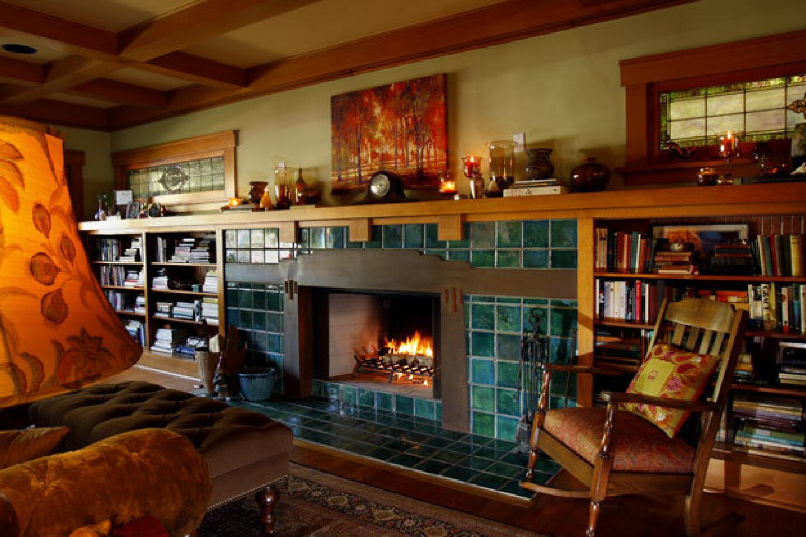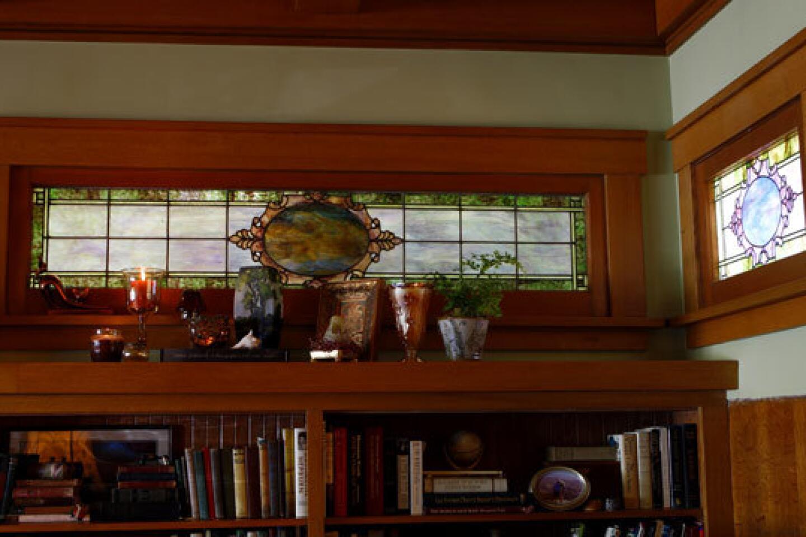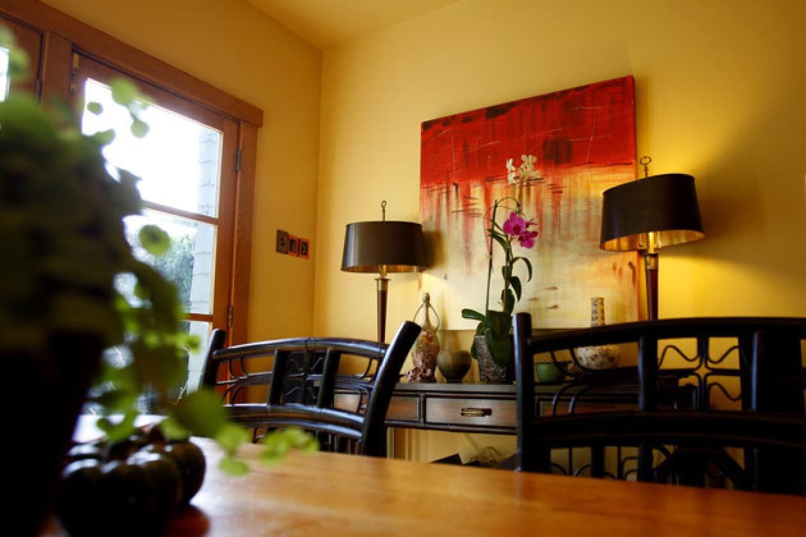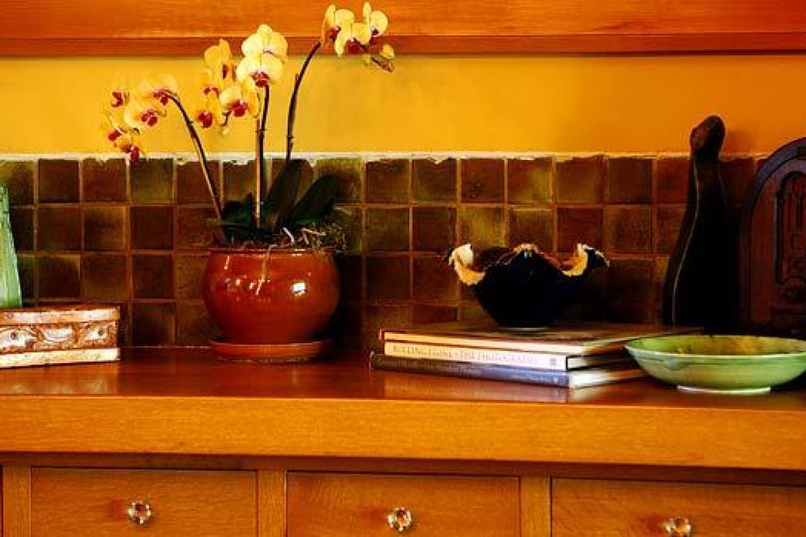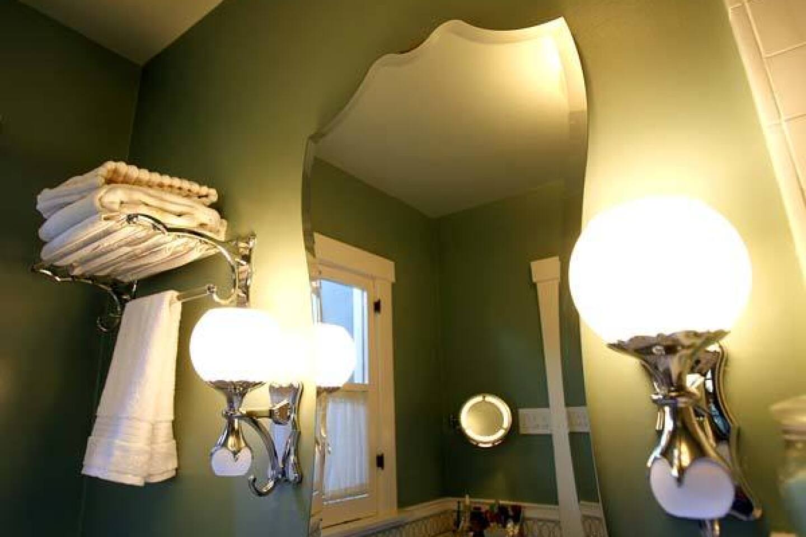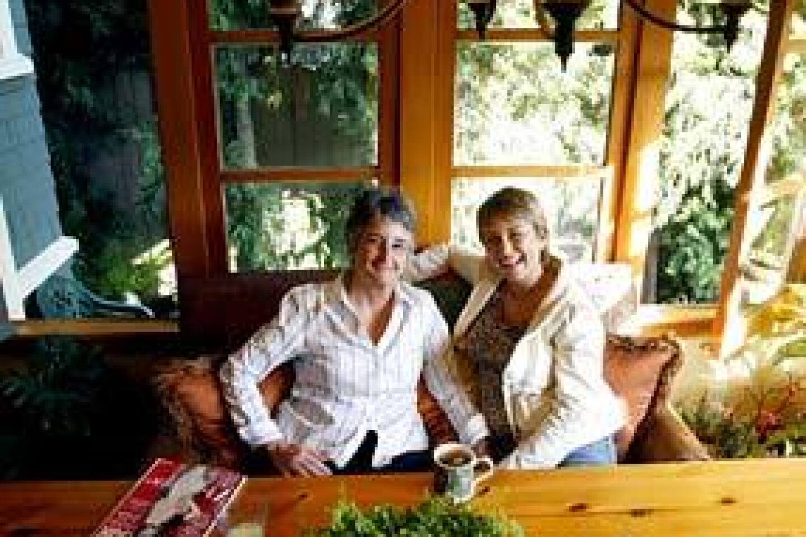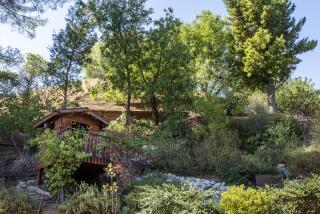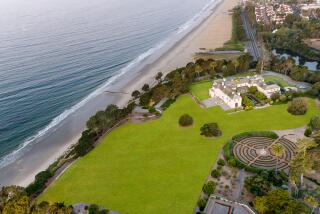A Long Beach Craftsman in all its 1913 glory
When Wendy Harn rescued her 1913 Craftsman from the wrecking ball in 1989, she didn’t know much about the home except that it was free to anyone who would pay to move it. So she relocated the two-story, five-bedroom behemoth from Ocean Boulevard opposite the Long Beach Museum of Art to the Bluff Park Historic District. The distance was only nine-tenths of a mile, but it marked the beginning of a long, strange trip through the curious history of a house that’s been, at various times, home to pillars of the community, frat boys and yoga enthusiasts.
Twenty years and hundreds of thousands of dollars later, Harn and her partner, Sasha Witte, are nearing the end of a painstaking renovation that makes the 96-year-old relic radiate with new vitality.
“It was a gem in the rough,” Harn says. “Since 1913, it’s had many different lives. The kitchen was remodeled in the ‘70s. The windows were covered with plywood. Wainscoting was plastered over. All the bookcases and cabinetry were painted white.”
And now?
“The cold, cavernous space has been transformed into something warm and cozy,” Witte says. “We tried to honor what was here, but we’ve taken a little license to make it work for today.”
Harn, a Long Beach native and assistant director in charge of crime analysis at the Los Angeles County Sheriff’s Department, first read that the Craftsman was available in the local Grunion Gazette. A developer planned to replace two houses with 18 condos, but before the city would allow him to demolish the homes, he had to look for takers. Although the shingle-style Craftsman had been abused and neglected, Harn was drawn to the entry staircase with its scroll-like banister and the spacious, light-filled rooms. She had bought a duplex at the back of a deep lot in Bluff Park a few months earlier, and as luck would have it, the lawn in front could accommodate the 3,250-square-foot orphan. (The other house threatened with demolition, a former Long Beach mayor’s residence that was even larger, did get razed.)
In 1990, after months of preparation, Harn’s house embarked on the journey east via Junipero Avenue, 1st Street and Coronado Avenue. In lieu of cutting the house in half, as one city official had recommended, Harn paid to have trees pruned, street lamps swung aside and cable television lines raised along the route.
“I remember it was misting,” Harn says of the March operation, which lasted from 11 p.m. to 5:30 a.m. “But people were out in their robes to watch the house go by.”
By that point, Harn’s labor of love had cost roughly $150,000. She attempted a few improvements, but it wasn’t until 2005, when she met Witte, an interior designer who owns a design boutique a block away, that a comprehensive plan took shape.
Renovations began a year later and have been punctuated by pleasant surprises. Stripping woodwork uncovered handsome quarter-sawn white oak trim around doors and windows. Removing plaster revealed matching oak wainscoting. Glass-paneled doors for the sun room were found in the basement. Even more rewarding was the discovery of the pair of stained-glass windows that had been boarded up by the living room fireplace and the glazed ceramic tiles that had been concealed under paint over the dining room buffet.
“We wanted to keep as much of what was here -- the original DNA -- in the house as possible,” Witte says. “It’s so satisfying to know it’s there.”
While restoring the house, she and Harn also collected tantalizing tidbits about its past. Official documents were lost in a city fire, but the couple have been told that Cal State Long Beach students once used the building as a fraternity house and yoga buffs turned it into a meditation retreat.
“We’d even heard rumors that a woman related to the Sunkist fortune lived here,” Witte says, “so we’d joke that there had to be a million dollars in the wall someplace.”
In early October, the couple learned of their home’s true origins from Helena Segelhorst, a preservationist friend and founding member of the Bluff Park Neighborhood Assn. A 1915 Long Beach Press-Telegram article from Segelhorst’s files identified M.B. Huff, a local doctor, and his wife as the first owners. Harry W. Metcalf and Hugh R. Davies were the architects. So much for hidden loot.
Harn and Witte moved back in last year after spending about $300,000 to replumb, rewire, repaint and refinish the interiors and reinforce part of the second floor. Still on their to-do list: revamping the kitchen and the garden and adding air conditioning. As much as they’d like to finish by the home’s centennial, they’re more concerned about getting things right.
“I feel like we’re preparing the house for the next hundred years,” Harn says. “The more work we do, the more bonded I feel to it. This home has always felt happy. It loves you back.”
