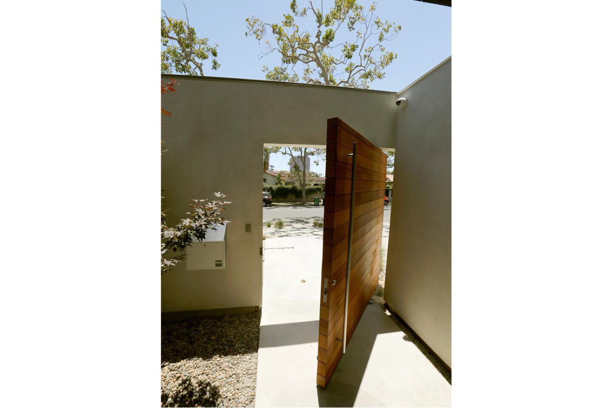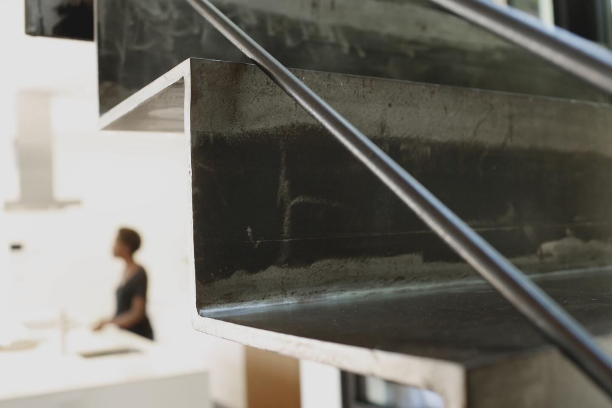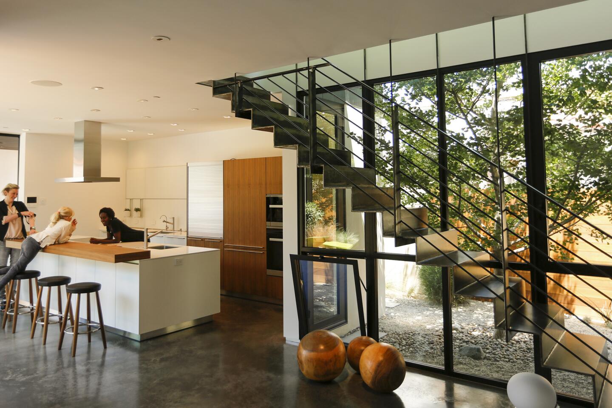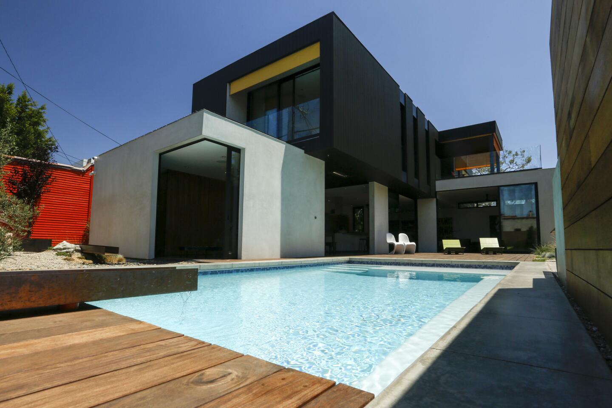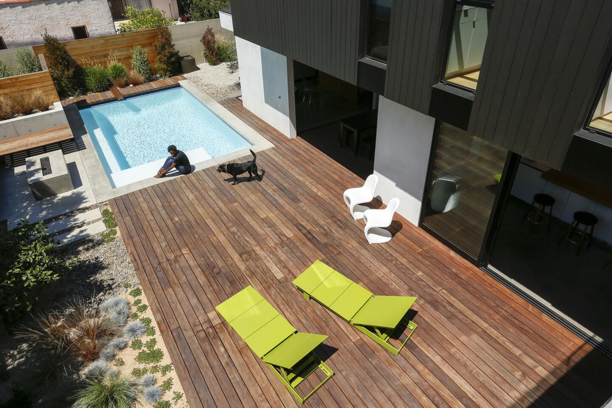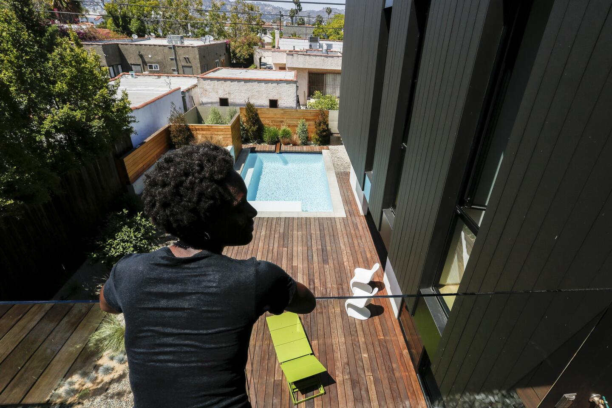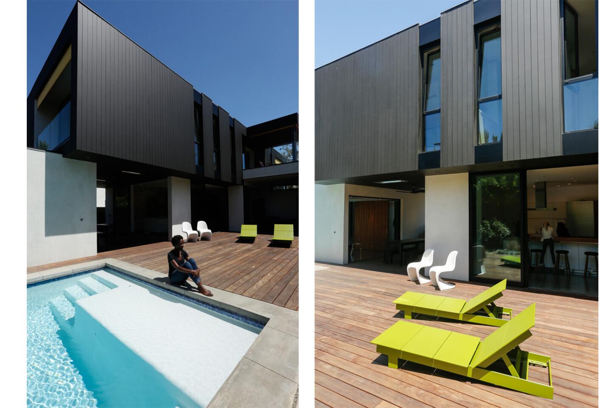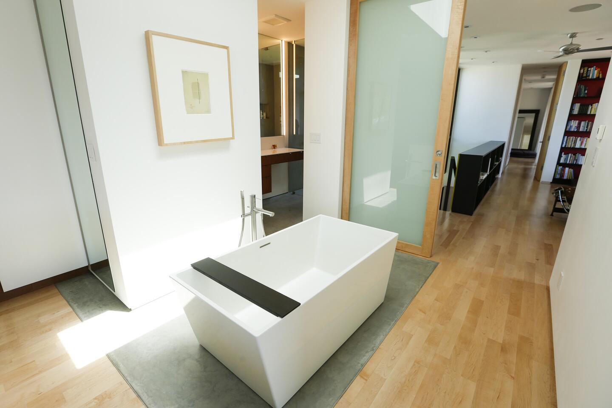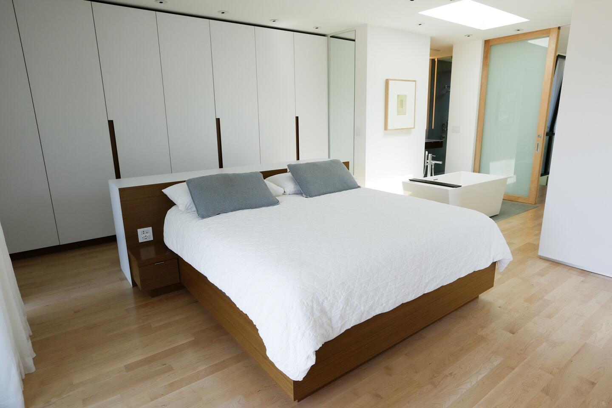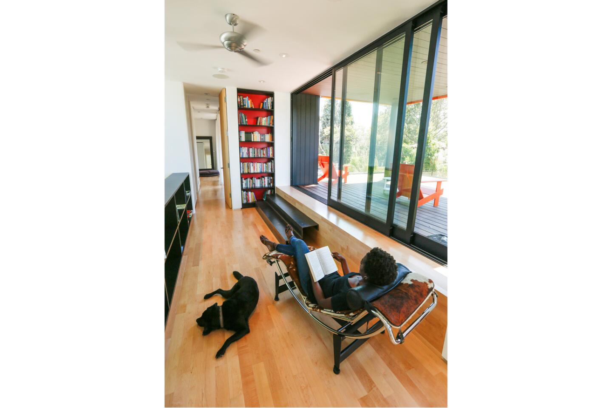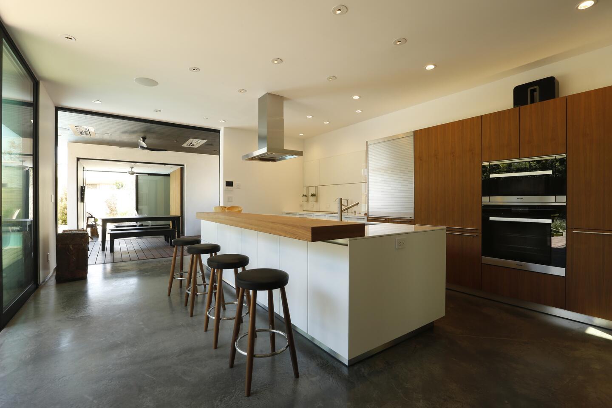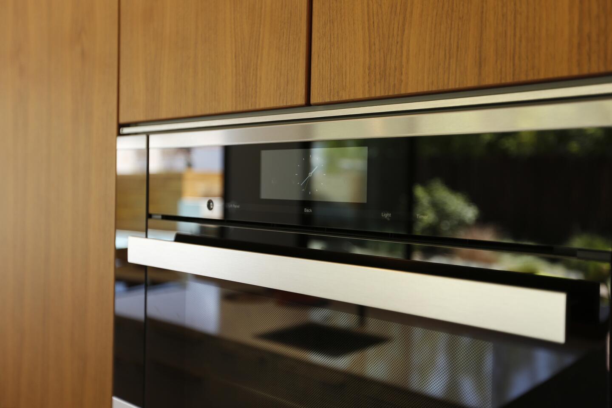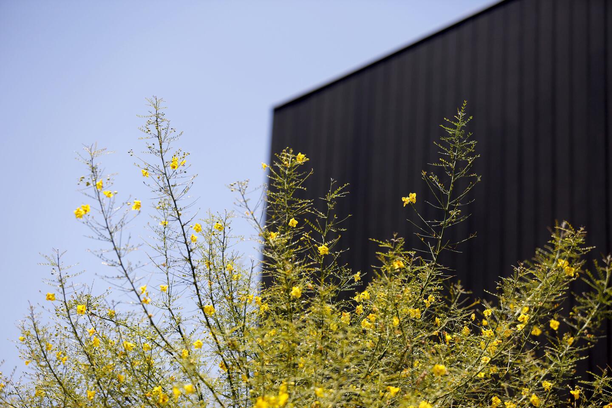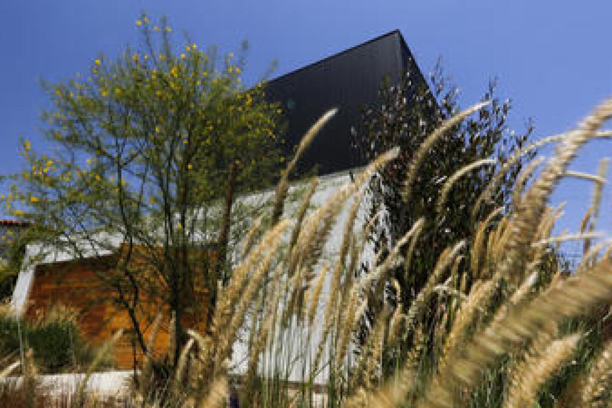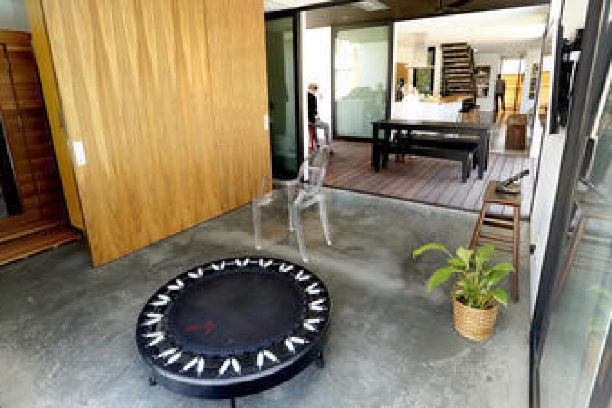Total makeover: A Spanish âteardownâ is transformed into a modernist retreat
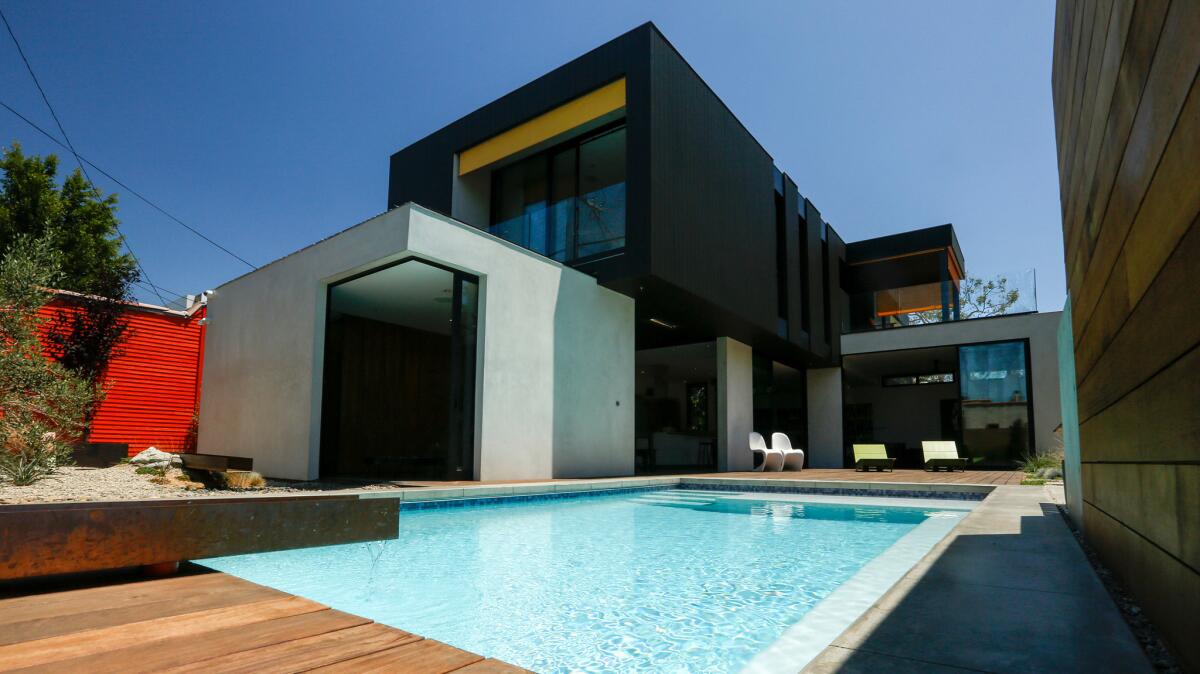
When Vanessa Bradley and Michel Bocande had an opportunity to tour the Minarc-designed Appleton house in Venice several years ago, they walked away knowing they had found a template for the way they wanted to live.
âIt was one of the nicest modern homes we had seen,â recalls Bradley. âIt wasnât fussy. It was laid-back, elegant and livable. We liked that understated feeling.â
Years later, the couple found themselves living in a third-floor condo in Beverly Hills with their Labrador retriever, Roxy, and feeling constrained. It was time to move.
They looked at about a dozen new homes in Beverly Grove, but were unimpressed. âThey felt too big,â explains Bradley, a real estate investor. âIt wasnât really modern to me. We donât want rooms that we are not going to use. It doesnât make any sense.â
The couple also considered prefab and modular designs, but felt limited by the inability to customize the dwellings.
So they turned to Erla DĂśgg IngjaldsdĂłttir and Tryggvi Thorsteinsson of Santa Monica-based Minarc, the team that had designed the Appleton house that had first captivated them years earlier, and got to work.
The couple purchased a 1924 Spanish-style teardown in Beverly Grove and over more than a year proceeded to build a new home using the designersâ interlocking mnmMOD system, which uses prefabricated panels for energy-efficient and highly customized construction.
In a neighborhood populated with massive developer boxes that spread from lot line to lot line, the 2,800-square-foot home stands out because it does not overwhelm in terms of scale and style.
This is especially apparent from the street, where a cedar garage door and rotating entry offer a warm greeting, set against the geometry of a stucco facade and dark brown stained cedar panels.
Rather than consume maximum square footage, the home features just two master suites on the second floor.
And with an emphasis on outdoor ârooms,â the home embodies the modernist ideal of indoor-outdoor living.
âIâd rather give up some room to have outdoor space,â says Bradley. âWe like to go outside. We wanted that breathing room.â
The demarcation between indoors and out disappears on the first floor where floor-to-ceiling sliding glass doors offer easy access to a small pool, fire pit and banquette, deck and a separate meditation room.
There are no rugs, only smooth polished concrete floors that make kid-friendly pool parties a breeze and give the interiors the loft-like feel the couple wanted.
A breezeway located off of the kitchen serves as an informal place to congregate and have a meal.
âWe are casual,â says Bradley. âWe didnât want a dedicated space for dining.â
In a thoughtful move, the designers installed a built-in barbecue that faces the dining area to invite interaction with guests.
âCooking is such an art,â says Thorsteinsson. âYouâre missing a part of the process if you donât see it.â
Adds IngjaldsdĂłttir, âWe want to make things easy to do.â
The homeâs centerpiece is a ginkgo biloba âTree of Lifeâ that can be viewed through the floating raw steel stairs that connect the first floor to the second. The prehistoric tree, which the couple found at Berylwood Tree Farm in Somis, brings the outdoors in and adds a lovely silhouette of green to the light-filled spaces.
Upstairs, the couple chose to install an outdoor lounge in lieu of a third bedroom or television room that is surrounded by glass and offers views of the Hollywood Hills. Bocande, a photographer, hopes to use the inviting outdoor space as a sleeping porch.
To add privacy and give the house a greater sense of seclusion, the home is placed far back from the property lines. In addition, there are no windows on the eastern side of the home, which means no one is looking into anyone elseâs home.
The home feels like a modern interpretation of what the original Spanish bungalow might be today: simple, elegant, comfortable.
âItâs so peaceful here in the middle of an urban city,â Bradley says. âWeâre so happy and grateful to be here.â
Twitter: @lisaboone19
ALSO:
Minarc townhouse makeover in Malibu
Minarc family-home remodel in Santa Monica

