Toy Factory Lofts: 4 residents, 4 very different looks
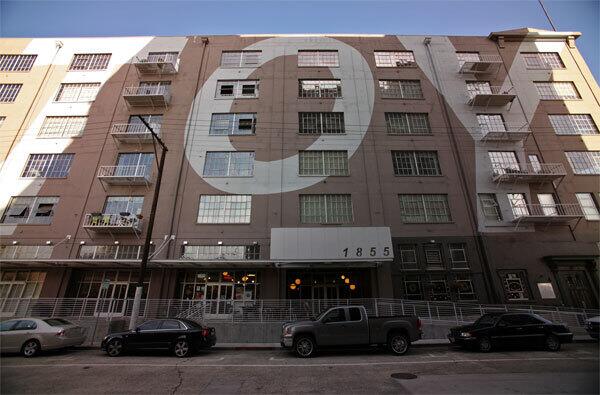
Think of it as a design progressive: Go inside four lofts in the same building, where residents have taken essentially the same canvas and made it their own. At the Toy Factory Lofts in downtown
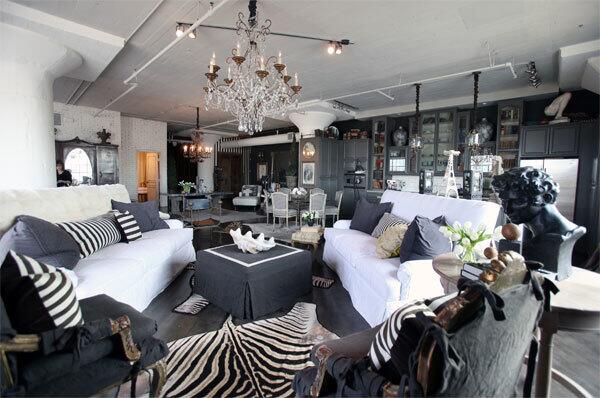
Interior designer Michelle Niday left a Mediterranean-style villa in Los Feliz for a corner penthouse at the Toy Factory nearly five years ago. âIt was a giant leap to come here and make something of this place,â she says. âIt looked like a garage. Even my mom, who has a lot of confidence in my design abilities, took a deep breath when she saw the pictures.â Nidayâs transformation of the loft is unapologetically over-the-top. âOnce you walk through that front door, you forget youâre in the thick of downtown right next to the bus station,â says Niday, who wanted her home to be a complete escape, a place that felt like a Parisian apartment. (Stefano Paltera / For The Times)
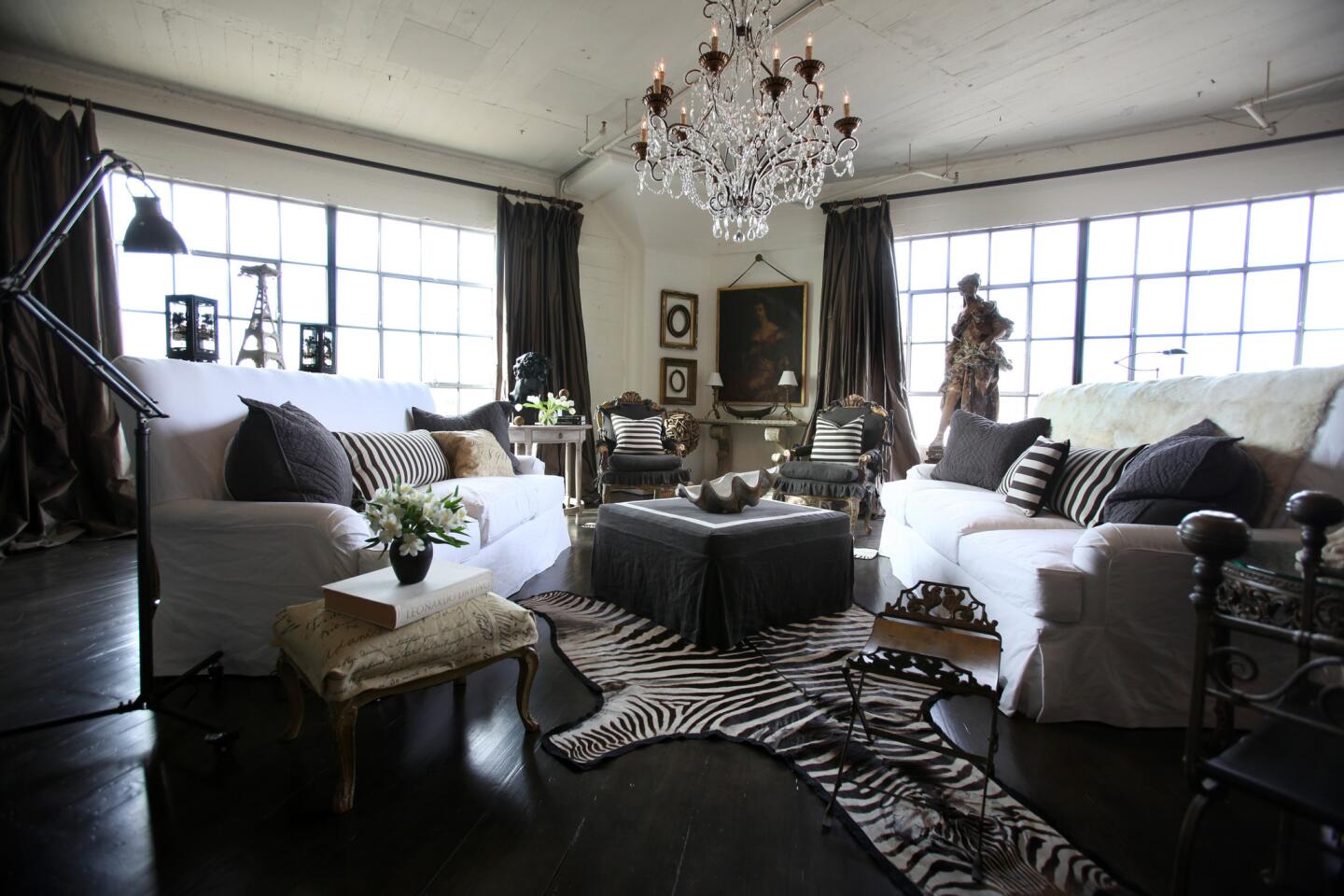
The unifying thread? A neutral palette. Working with creams, whites, browns and grays allowed Niday to go all out with sumptuous fabrics and textures without creating sensory overload. âEven when I try a pillow with a little color in it, I canât stand it,â she says. âIt becomes too chaotic in the open space.â Niday slipcovered the sofas in white denin and had the
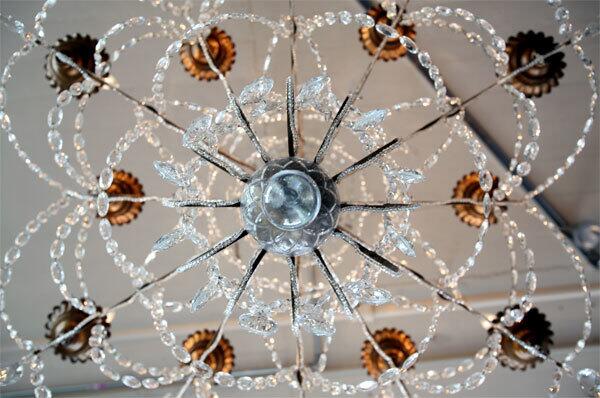
The chandelier came from Marche aux Puces, the famed flea market in Paris. It was one of three must-haves when she bought the loft. The two others: dark brown silk taffeta âballgown styleâ drapes and old 10-inch-wide wood-plank flooring. (Stefano Paltera / For The Times)
Advertisement
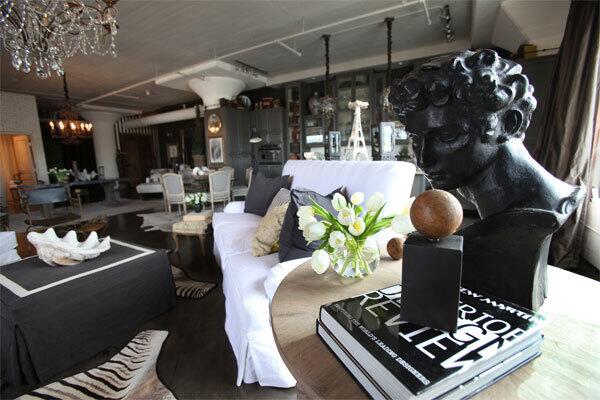
Niday loves antique busts and European plaster sculpture of the body. This bust came from the vintage shop Pom Pom, which has locations in Los Angeles and Santa Monica; it was a gift from her fiance, Corey Young, a general contractor and president of Snow Lion Construction & Design. His company handled Nidayâs remodeling as well as others in the building. (Stefano Paltera / For The Times)
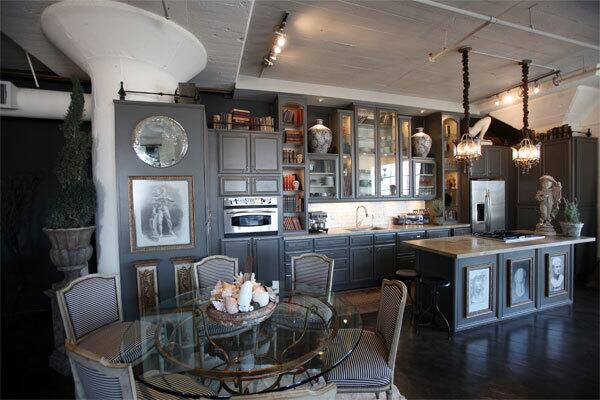
Niday and Young sketched her kitchen on a napkin, transferred it to tracing paper and had the design built from there. Because the kitchen is so dominant in the loft, Niday wanted to soften its presence. Some of the French pane window cabinets have been filled with old leather-bound books while leaving plenty of storage for cooking gear and supplies. The two lights over the island are from Pom Pom. An ornate rustic iron railing of Nidayâs design runs the top length of the cabinets, which rise all the way up to the 11-foot ceiling.
To create her dining table, the designer plopped a glass top on a burnished metal garden pedestal. (Stefano Paltera / For The Times)
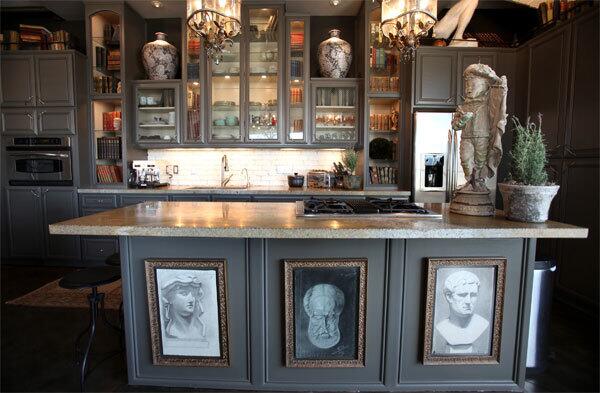
More busts: Niday says the charcoal sketches are student works from the late 1800s purchased at the Paris flea market. She has long liked to display art in unusual locations, and the lack of wall space in the loft meant she had to be particularly creative here. In the background: reclaimed brick used as a backsplash. (Stefano Paltera / For The Times)
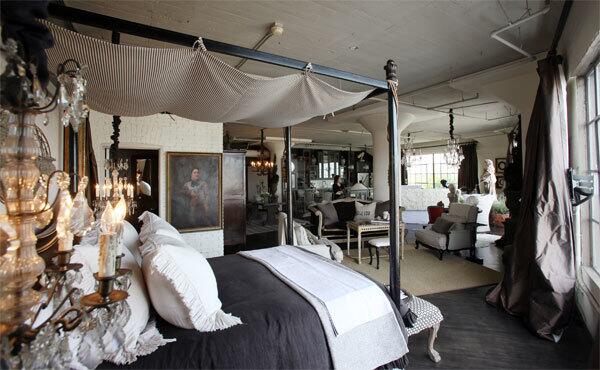
âI knew I wanted to take the idea of a raw industrial space and turn it on its head, make it as lush and sumptuous as possible,â Niday says. Her style mixes the expensive with inexpensive, indoor with outdoor, formal with informal. The custom four-poster bed finished in an antique bronze is paired with a simple white gloss Parsons table from West Elm.
Though many loft dwellers forgo curtains, Niday could not. âI feel curtains add a softness, warmth and elegance to most places,â she says. Here, they were integral to her plan to juxtapose industrial construction with antiques. For curtain rods, she modified industrial piping known as speed rail. She gave the silk taffeta extra lining for a fuller, more formal look thatâs rare for a loft. (Stefano Paltera / For The Times)
Advertisement
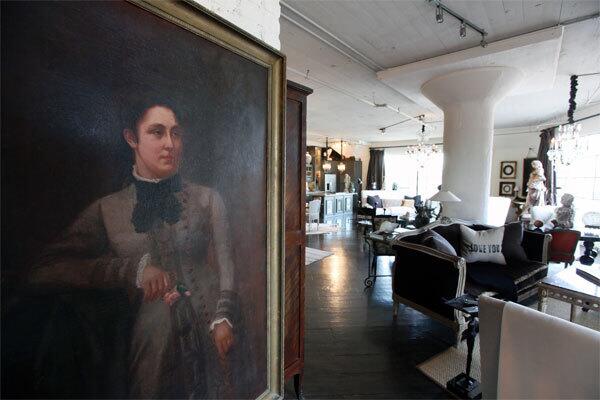
The painting is dated 1880 and is a depiction of Camille Krupon by her husband, T. Krupon. âI bought the painting at auction,â Niday says. âI have always been attracted to old portraits, but to be honest, I was most attracted to the shape, size and general coloring of the painting.â (Stefano Paltera / For The Times)
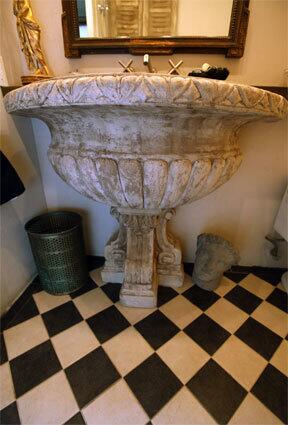
In the bathroom, a fountain from the L.A. store Acquisitions was converted into a sink by Nidayâs fiance, Corey Young. The tile is from Country Floors on Melrose Avenue. (Stefano Paltera / For The Times)
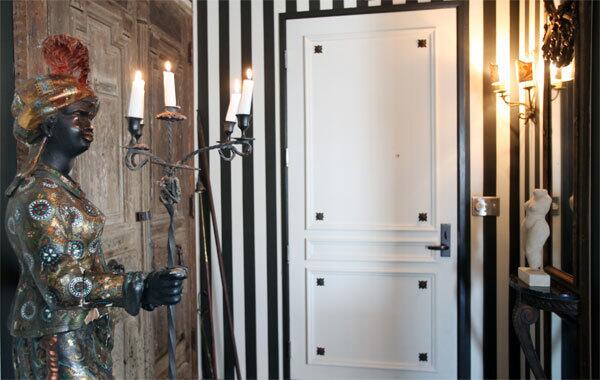
By the entry, Niday has a carved wood blackamoor thatâs unusual because itâs a woman. Since The Times photographed her loft, the designer has extended the entry stripes in her entry. âI am known to make major changes way too often for my own good,â she says. (Stefano Paltera / For The Times)
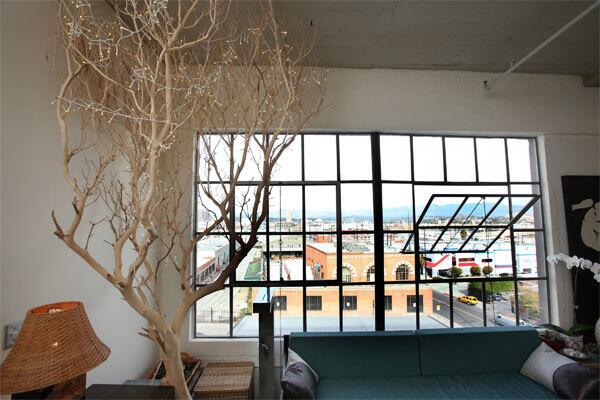
Wendy Park and Asa Anderson looked at at least 15 apartments before settling on their new 1,500-square-foot home at the Toy Factory. âOur view is pretty industrial, so we tried to bring the outdoors in through color and organic materials,â says Park, a designer and independent producer. Case in point: a twinkling manzanita tree that she scored in the flower district. The trunk was cut so the piece fit in the room; the angled base and branches propped against two walls ensure it stays vertical. (Stefano Paltera / For The Times)
Advertisement
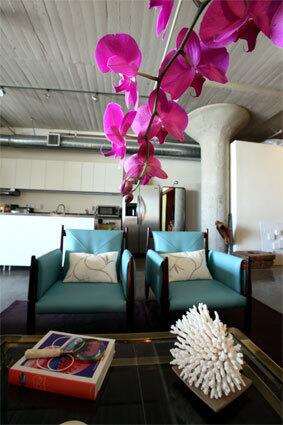
The wide-open loft had already been divided up so the space was more livable, with closets and a bedroom set behind Plexiglas doors, a sort of modern interpretation of Japanese shoji screens. Park took her design cues from there, incorporating Asian accents into the industrial space -- sometimes through shape, sometimes through pattern and sometimes through color. The chairs are actually Brazilian, purchased from
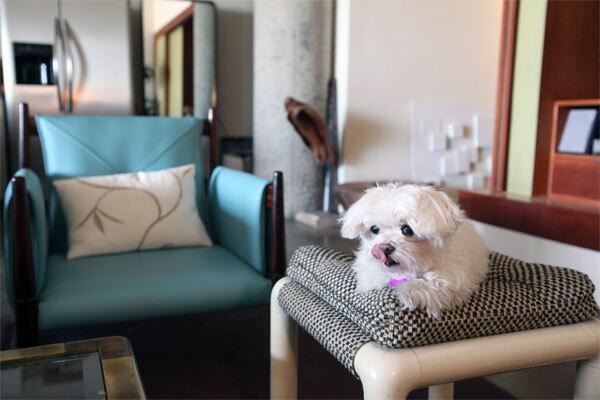
This Maltese, a rescue dog named Yuki, lives at the condo, too. (Stefano Paltera / For The Times)
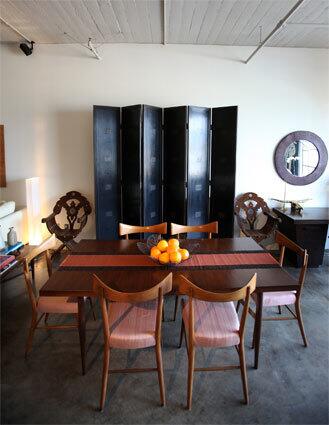
A midcentury dining table is a Paul McCobb design, set in front of a black lacquer reproduction Chinese screen from
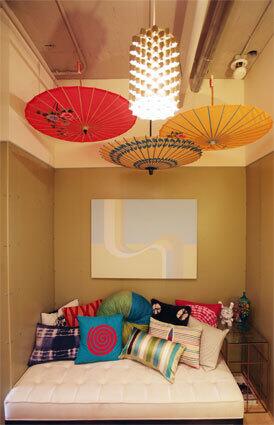
Colorful parasols hang over a bench in Park and Andersonâs loft. One is from Pearl River in
Advertisement
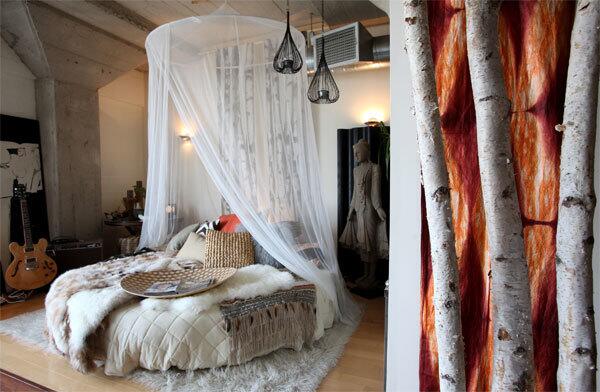
The round bed is from
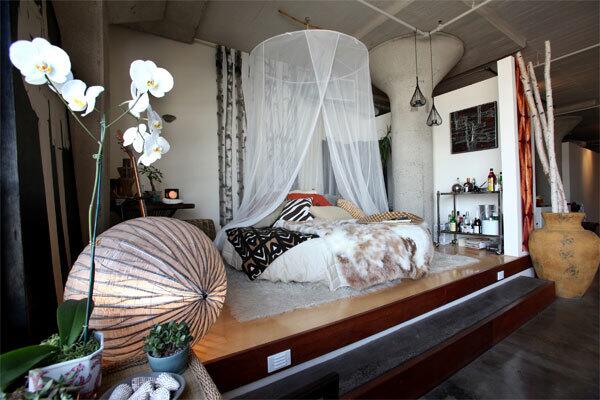
The bed sits on a raised platform installed before Park and Anderson moved in. In the foreground: a round light fixture by Roost, with a metal frame and tree branches woven into the shade. (Stefano Paltera / For The Times)
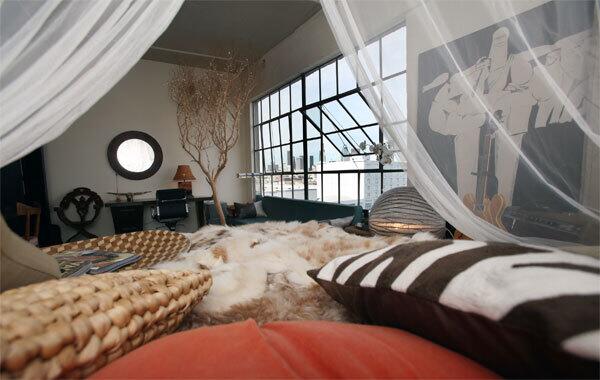
âWe love the space,â Park says. âItâs got a tranquillity that really contrasts well with the industrial surroundings outside.â (Stefano Paltera / For The Times)
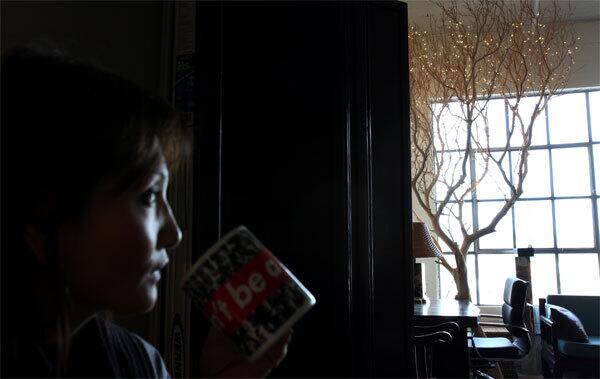
Park, who spent time in
Advertisement
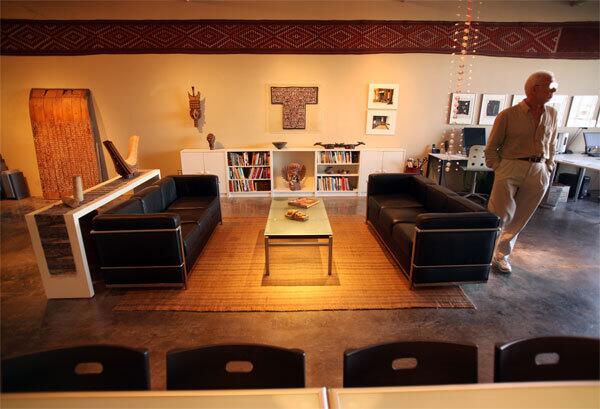
Architect Neville Evans was one of the first residents to move into the Toy Factory Lofts. A New Zealand native who has lived in Australia and Singapore and spent extensive amounts of time traveling through Asia, Evan lives in a long, narrow unit that feels more like a global gallery than an urban loft. The stark, raw feeling and monumental columns provided a blank canvas for displaying his treasures from world travels. Most furniture is pulled away from walls, providing enough room for visitors to get close-up looks at his collection. (Al Seib / Los Angeles Times)
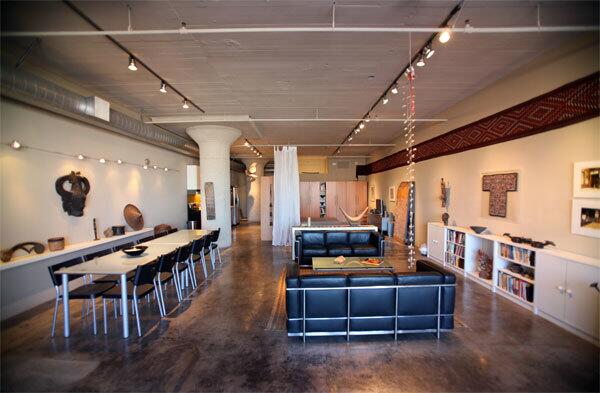
Evansâ unit is open and airy, with furniture purposely kept simple: The two black sofas are from
Note the textile running the length of the right wall ⌠(Al Seib / Los Angeles Times)
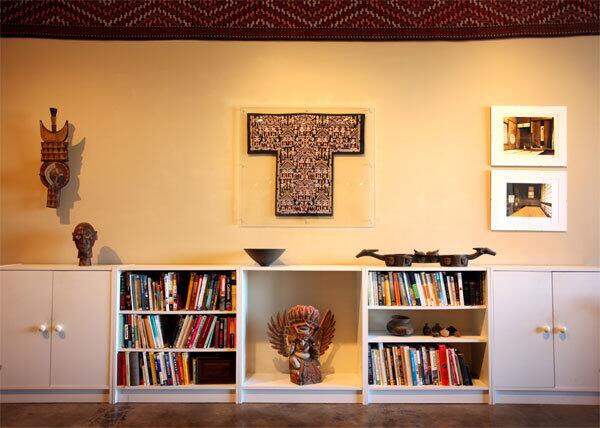
A 55-foot Central Asian tent band runs the length of one wall. Evans says the piece, used by nomads to brace yurtsâ walls and prevent them from collapsing in strong winds, was a gift. Centered above the bookcase: an embroidered childrenâs garment representing the Miao ethnic minority in southern China. Evans purchased it in Suzhou. (Al Seib / Los Angeles Times)
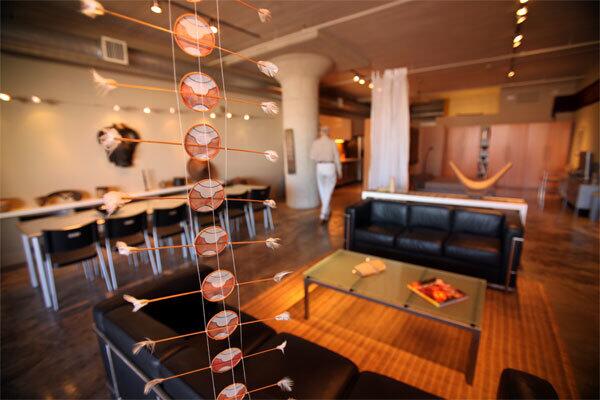
A Chinese dragon kite, also purchased in Suzhou, hangs behind one of the sofas. (Al Seib / Los Angeles Times)
Advertisement
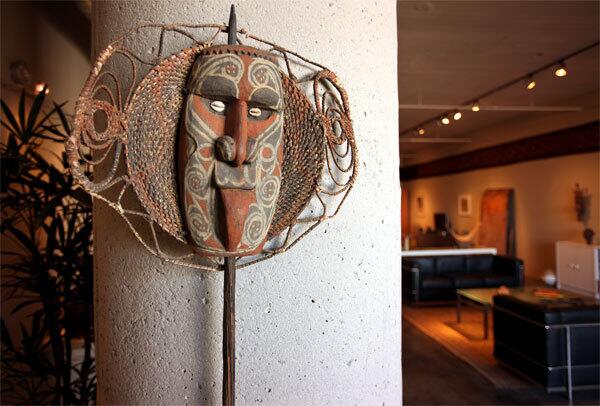
Evans says itâs a shield or a dance mask from Papua New Guinea â âexact provenance and use is unknown.â (Al Seib / Los Angeles Times)
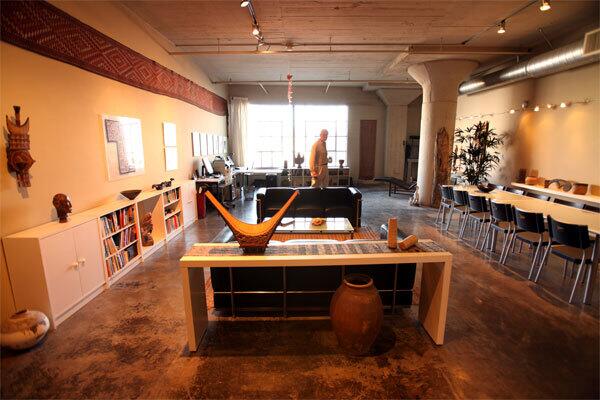
The view from the other direction: Atop a streamlined console, Evans placed a V-shaped model of a house in the Tana Toraja region of the Indonesian island of Sulawesi. (Al Seib / Los Angeles Times)
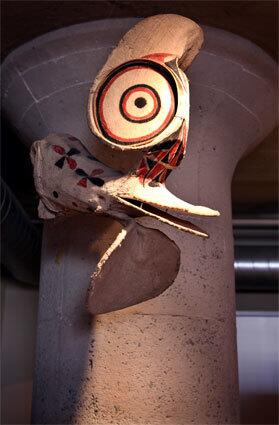
âAll my artwork represents the soul and the spirit of the people who made them,â Evans said. Pictured here: a fire dance mask of the Baining, people of the Gazelle Peninsula in Papua New Guinea. (Al Seib / Los Angeles Times)
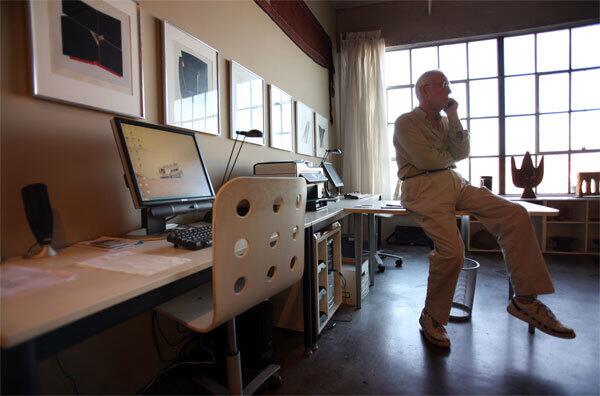
Evans created his work space using
Advertisement
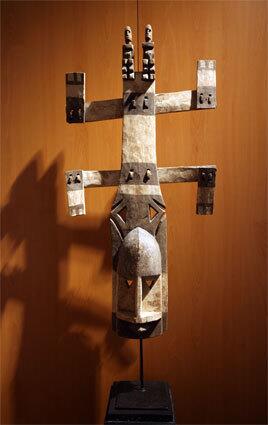
A Kanaga mask of the Dogon people in Mali stands on a pedestal. It was purchased a little closer to home:
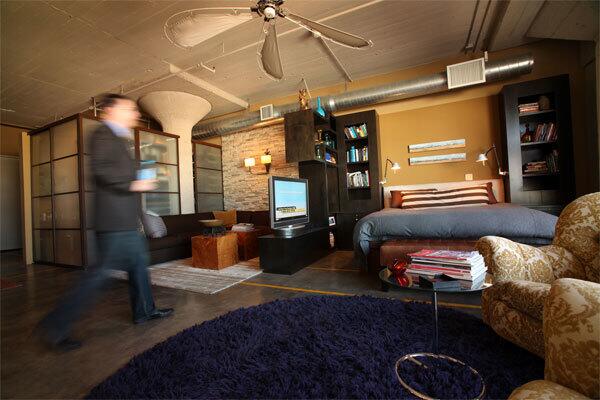
Ah, the downside of the open plan: âGoing from a home with rooms and storage to a concrete box is challenging. I couldnât figure out how to organize the space â and everything just felt messy,â says Marcos de Mattos, who eventually got help from designer Kenneth Brown. Brown defined four living areas â a lounge, a living room, a bedroom and a kitchen â in the 1,000-square-foot open plan.
At far left, the designer created a closet so that much of De Mattosâ storage and clothes are out of view. With translucent walls and an open top, the addition keeps clutter hidden but maintains the loftâs bright and airy feeling. Next to the closet, Brown created a small living room, set off from the bedroom by new shelving. A round shag rug defines a lounge area in the foreground. The designer forced his client to take a few risks â like club chairs sporting the bold damask print. âWhen he first showed me the fabric, I thought it looked like something off my grandmaâs couch,â De Mattos says. âBut once he did it, it just clicked.â (Al Seib / Los Angeles Times)
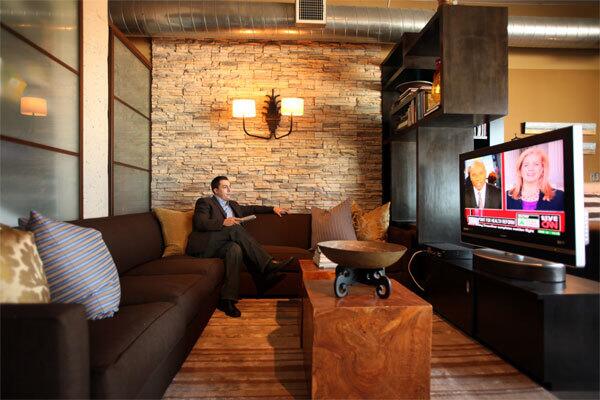
A stone façade to a small section of wall further helps the living area to feel like a cozy, distinct space. The TV can be swiveled 180 degrees, allowing De Mattos to watch from bed too. (Al Seib / Los Angeles Times)
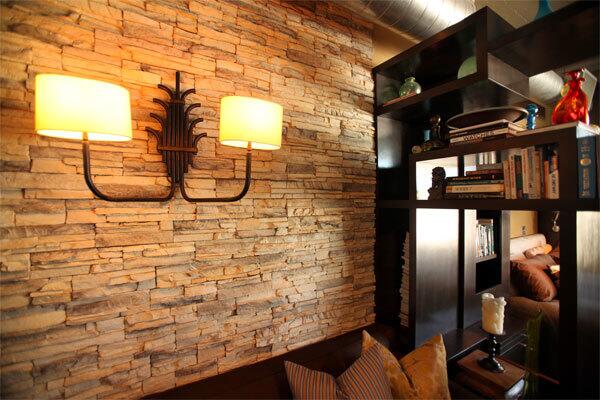
A sconce yields warm, soft light without taking up floor space. The bookcase creates psychological separation from the bedroom without completely blocking light from the window. (Al Seib / Los Angeles Times)
Advertisement

Residents say their lofts provide a welcome haven in their corner of a still-evolving downtown
For more peeks inside L.A. lofts and condos, check out our gallery on the landmark Eastern Columbia lofts. (Al Seib / Los Angeles Times)



