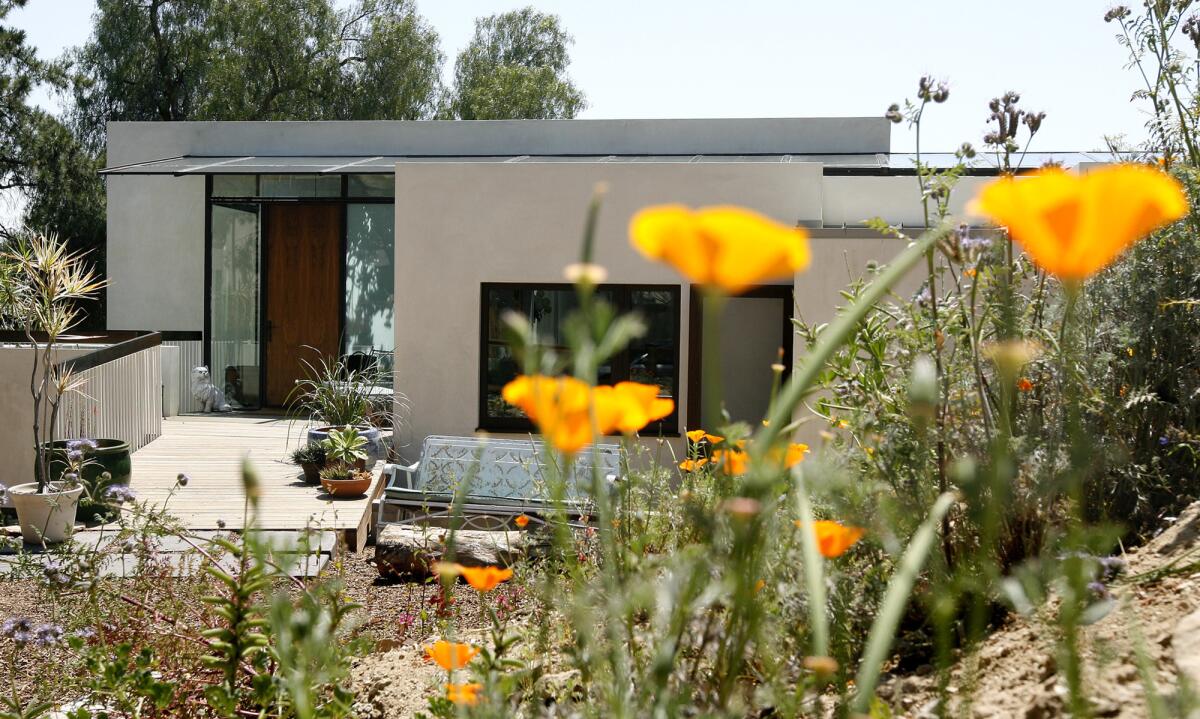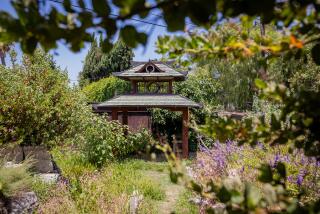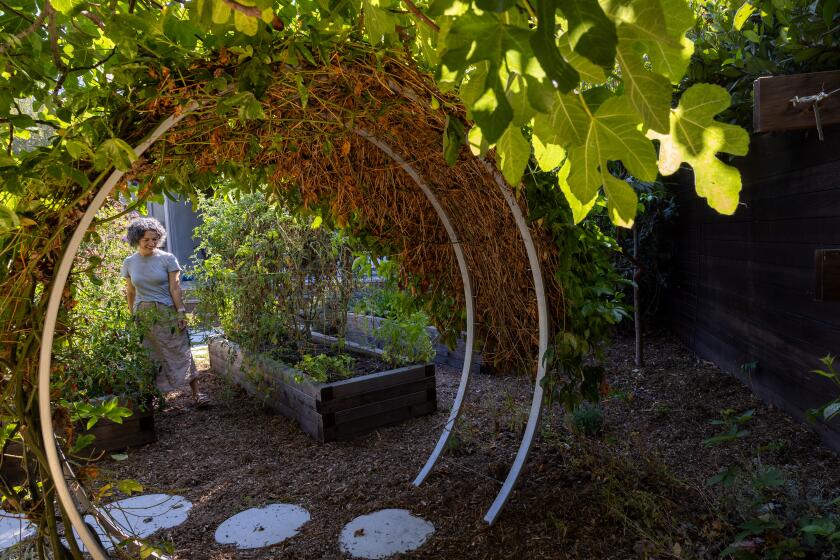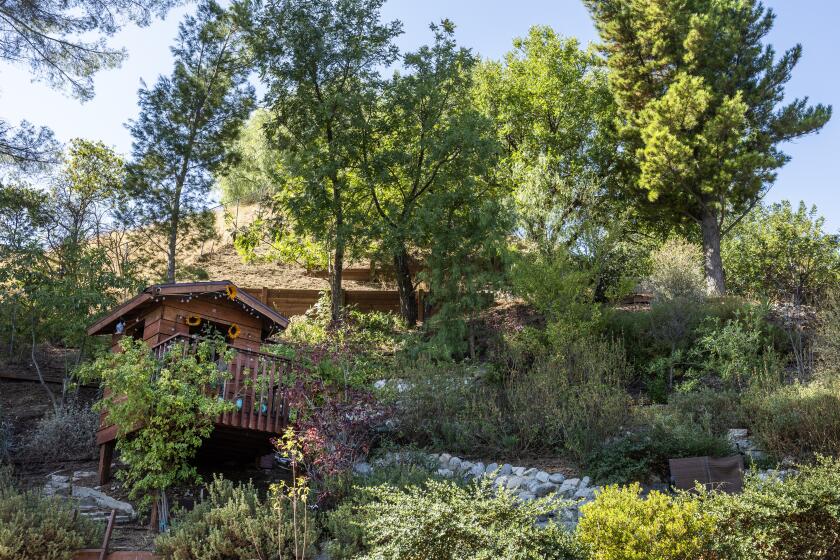Eco in Echo Park

When artist Jonathan Williams and writer Kim Pesenti bought their property in 2004, the couple were drawn to the vibrant street life of Echo Park but envisioned a rural retreat within, a home that responded to the landscape rather than conquered it. “We didn’t want it to be imposing,” Williams says of their 1,700-square-foot house. “We wanted it to be modest.”
Instead of taking the common approach to a hillside -- the box on stilts -- architect Rachel Allen designed a home that “nestles into the land.” It does not so much hover over the lush gardens as dive into them. “The house,” Allen says, “is here to frame the outside.”
The result seems remarkably apropos of the times: humble in size, scaled to its inhabitants’ needs and deeply connected to its surroundings. Interiors feel as if they are suspended in the trees -- as though you can reach out and touch a branch from any room, even if that’s just a trick of the eye. (Those dancing leaf shadows cast from the central skylight don’t come from a towering oak but, rather, laser-cut plywood.)
Pesenti and Williams’ house is a contemporary update of the midcentury California Modernist ideal: connecting with the landscape through indoor-outdoor living.
The terraced property is a symphony of citrus trees, yucca, bougainvillea, pine trees and eucalyptus. The couple added a rock garden, organic vegetable beds and native plants and wildflowers. A potting area with a fire pit is not far from where the couple were married. Cozy wooden sitting areas, hand built by previous owners who lived here for more than 60 years, remain throughout the backyard like rustic diner booths.
Finches, doves, woodpeckers, skunks, squirrels and other animals add to the rural feeling. Goats and chickens will be next, says the couple, who are aspiring urban farmers.
Visitors enter by a bridge over a courtyard brightened by custom concrete tiles made in Morocco. Inside, the house unfolds as a split-level that maximizes a connection to the outdoors with other doors up- stairs and down. The result is an airy space that feels loft-like, with an abundance of windows that let in light and connect its residents to the weather and outdoor terrain.
Although the glass cuts down on wall space for Williams’ paintings, they create a framework for a different kind of art: the lush surroundings. Even the bathroom has an enormous window over the sink, providing a breathtaking treetop view.
The biggest bank of windows is the steel-framed center ceiling. To reduce heat gain, walnut-stained plywood has been laser-cut into a shade that creates the effect of oak trees overhead. The pattern casts shadows on the walls that change throughout the day, and the quality of light makes the center of the house feel like an atrium.
“I wanted Jonathan to make something for the house other than his paintings,” Allen says of the dramatic design.
Williams designed the cutouts from photographs he took of oak trees on a family property in Santa Barbara.
“I danced a jig when I saw them,” Allen says.
Just as the surroundings influenced Allen’s design, so do the people. Another defining design move comes in the kitchen, where the homeowners and their architect spent a lot of time.
“We actually cook,” Pesenti says with a laugh.
Allen designed the kitchen to accommodate two cooks, with two sinks and two work triangles, so the couple could entertain frequently without tripping over each other. The kitchen adds to the home’s airy ambience with what Allen calls “Mercedes blue” cabinets and white Heath Ceramics subway tile.
After one year in the design stage and two years of construction, Williams, Pesenti and their 2-year-old son, Dove, moved into the house in November and have since had no complaints. They say they were blessed with a scrupulous contractor, Carl Bronson. They are happy with the home’s green elements, including sustainably harvested walnut and concrete floors, a radiant heating system and passive cooling system, and low-flow toilets and shower heads.
Perhaps the greenest element was the home’s size. The couple did not want to make it any bigger than it needed to be.
“They could have done it cheaper and bigger,” Allen says. If the homeowners had built higher, for instance, they would have had a gorgeous view of downtown L.A. Making a smaller footprint meant leaving more of the land open.
“Even the people who still have money to burn don’t want to seem to be doing so,” Allen says, adding that as more people shy away from in-your-face design statements, this Echo Park sanctuary feels of-the-moment.
“That’s what is so great about the house,” says Pesenti, while calmly noticing new artwork that has gone up on her museum-white walls courtesy of her son. “It’s not precious.”






