Frank Lloyd Wright at 150: Why his Los Angeles houses deserve a closer look
In January 1923, Frank Lloyd Wright moved into an office at 8228 Fountain Ave., in what is now West Hollywood. He had finished one house in Los Angeles, for the oil heiress Aline Barnsdall. He would soon be working on four more, along with an ambitious project called Doheny Ranch, a subdivision of 25 houses in the foothills of the Santa Monica Mountains.
Los Angeles was booming; the cityâs population, 577,000 in 1920, would reach 1.2 million by the end of the decade. At 55, Wright â a man whose life and career had been intimately bound up with the American Midwest, and Chicago in particular â was ready to reinvent himself as a West Coast architect.
Before 1923 was over, Wright had given up on Los Angeles. The Doheny plans never got off the drawing board. Wright feuded bitterly with his son, Lloyd Wright, an architect who helped build many of his L.A. houses. Barnsdall was already planning to move out of her house and donate it to the city of Los Angeles.
Wright packed up the Fountain Avenue office. He moved back to Wisconsin, the state where he was born 150 years ago Thursday â on June 8, 1867.
That milestone has prompted a major reappraisal of Wrightâs work this year, a scholarly effort anchored by an extensive new exhibition, âFrank Lloyd Wright at 150,â set to open Monday at the Museum of Modern Art in New York.
Yet the five Los Angeles houses Wright produced in the early 1920s remain underappreciated and largely misunderstood. (Theyâre mentioned only in passing in the catalog for the MoMA show.) In part this is because of how anomalous they were â both for Wright and the region.
With their pre-Columbian ornament and concrete-block construction, theyâre as different from the Prairie Style houses near Chicago that made Wrightâs early reputation as from the Spanish Colonial Revival architecture popular across Southern California in the 1920s.
The L.A. houses are also austere enough to be off-putting. Yet what historians and critics have generally failed to see is that they were inscrutable and even crypt-like not by accident but by design. They were places for Wright to bury the grief heâd been shouldering for nearly a decade, since Mamah Borthwick, the woman heâd abandoned his family and career for, was brutally murdered in 1914.
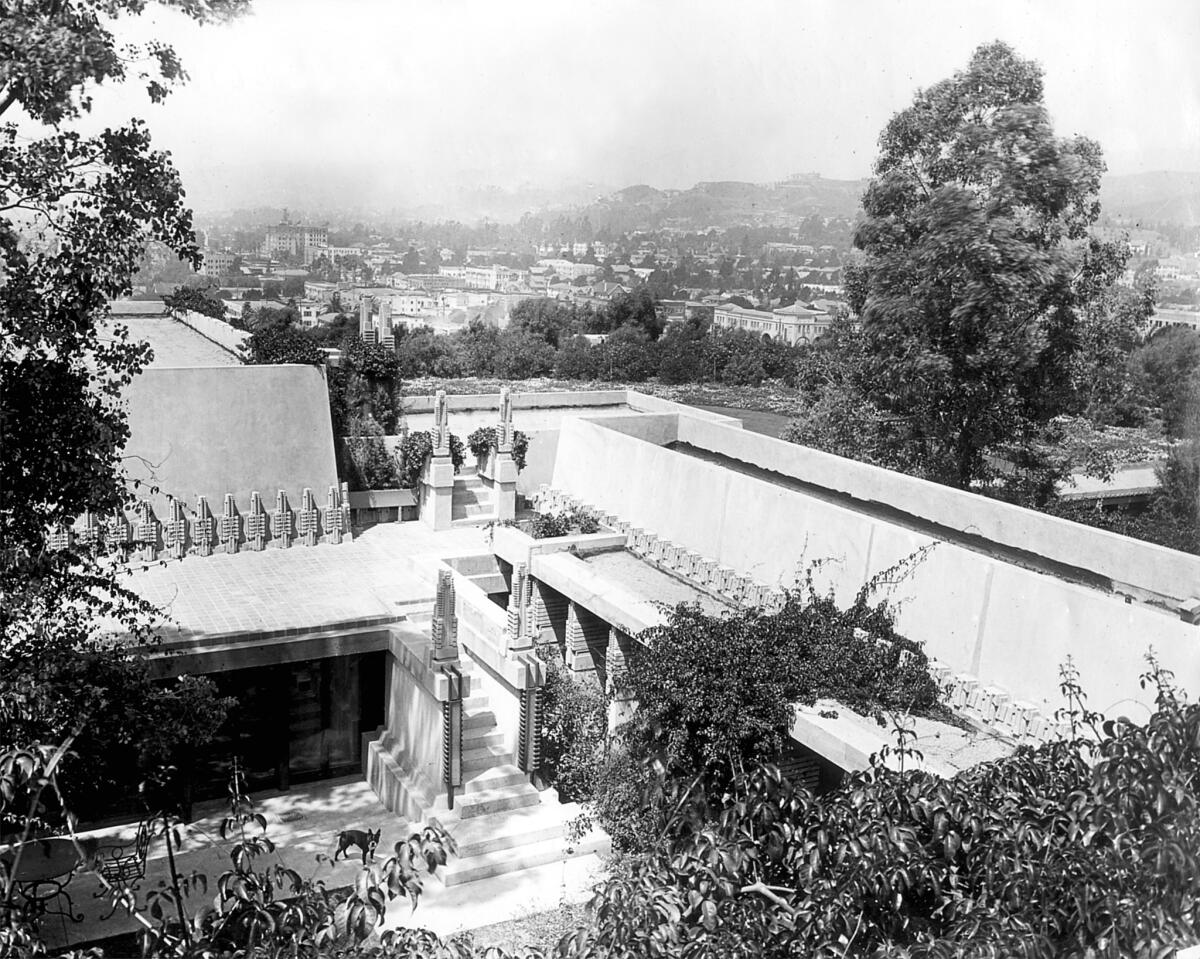
The story of Wrightâs relationship with Los Angeles begins with a headline that appeared on the front page of the Chicago Tribune on Nov. 7, 1909. âLeave Families, Elope to Europe,â it read. âArchitect Frank Lloyd Wright and Mrs. Edwin Cheney of Oak Park Startle Friends.â
Mrs. Edwin Cheney of Oak Park was Mamah (pronounced MAY-muh) Borthwick Cheney, known after her divorce from Mr. Cheney as Mamah Borthwick and to generations of Wright fans simply as Mamah. She met Wright when he designed a house for her and her husband in the same Chicago suburb where the architect lived with his wife, Catherine, and their six children.
The Cheney house, built in 1903, was a broad-shouldered example of Wrightâs influential Prairie Style architecture, its hipped roof extending protectively over a base of Roman brick. After Wright decided to close his office and run off to Europe with Mamah in the fall of 1909, when he was 42 and she was 40, his architectural philosophy began to shift in significant ways. It was his first trip to Europe.
He spent a year in Tuscany and Berlin with Mamah, looking closely at important architecture new and old. In addition to hiding from his wife and Mamahâs husband, Wright was overseeing the publication of a new monograph of his work, the so-called Wasmuth Portfolio.
When Wright returned to America, the scandal had hardly faded. (The 1906 murder of Stanford White had taught editors that lurid stories starring famous architects could sell stacks of newspapers.) Wright designed a new estate in Wisconsin, on land given to him by his mother, and installed Mamah there. Wright named the compound Taliesin, after a hero and poet of Welsh lore.
It was inside Taliesinâs main house that a deranged cook named Julian Carlton killed Mamah, her two children and four others on Aug. 15, 1914. Carlton doused the house with gasoline and, after setting it aflame, stood by the one unlocked door and attacked the victims with a hatchet as they rushed to escape the fire.
Wright would be married three times in all â and never to Mamah â but by many accounts his bond with her was the most intense of his life. What he mourned after the murders was not just Mamah but everything he had given up to be with her. As he would write later, âAll I had left to show for the struggle for freedom of the five years past that had swept most of my former life away, had now been swept away.â
It was in this shaky state of mind that Wright began traveling regularly to Southern California. In January 1915, less than six months after the murders, Wright visited the Panama-California Exposition in San Diego and its gallery of pre-Columbian architecture.
Heâd seen similar displays more than two decades earlier at the 1893 Worldâs Fair in Chicago. As a child he likely came across a popular travel-book series by writer John Lloyd Stephens, with illustrations of pre-Columbian ruins by Frederick Catherwood.
âI remember how, as a boy, primitive American architecture â Toltec, Aztec, Mayan, Inca â stirred my wonder, excited my wishful admiration,â Wright wrote.
The motifs of those ruins had shown up in bits and pieces in his early designs, but after the murders they began to reshape his architecture. His first unreservedly pre-Columbian work, designed in 1915 and built between 1917 and 1921, was for a warehouse in the small Wisconsin town where he was born, Richland Center. As one historian noted, the building âemanates a profound gloom.â
Wrightâs visits to Los Angeles became more frequent while he was designing Tokyoâs Imperial Hotel, a commission that required him to travel overland to the West Coast before crossing the Pacific by ship. Soon heâd landed a major California client in Barnsdall.
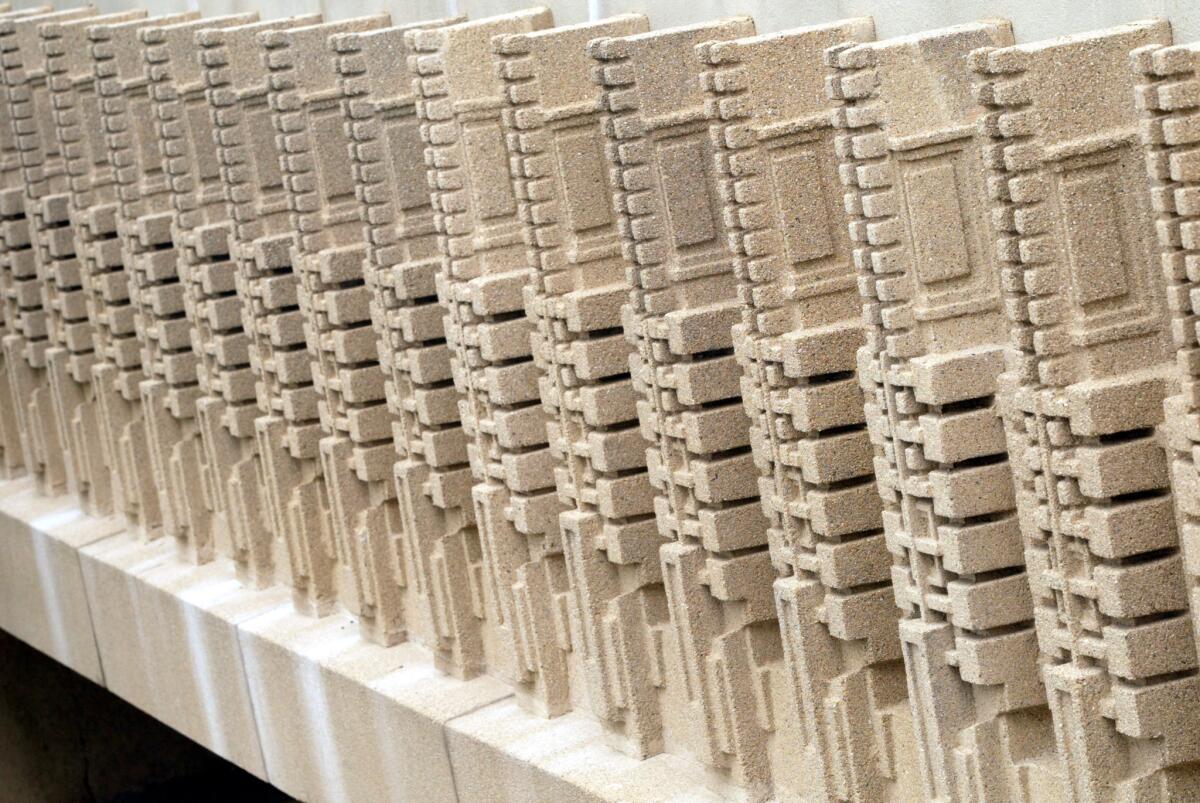
The house he completed for her in 1921, known as Hollyhock for its floral motif, is a transitional work in many respects â a bridge between the scores of charismatic Prairie Style houses heâd designed in the Midwest and the starker architecture heâd turn to once he was fully established in Los Angeles. It features a number of nods to Mayan architecture, including a horizontal band of carved ornament under the roofline. With its walled interior court, the house also owes a clear debt to Spanish Revival architecture.
The pre-Columbian elements that Wright draped across the exterior of the Hollyhock House became integral to the next four houses he designed in Los Angeles. The houses relied on a new structural technique developed by Wright â with significant input from Lloyd, who would go on to become an accomplished L.A. architect in his own right â that the elder architect compared to weaving, dubbing it âtextile-blockâ construction.
Sand or decomposed granite from each building site was combined with Portland cement, pressed into square blocks and stamped by hand with a pre-Columbian pattern. The blocks were then stacked to form walls, and steel rods were woven through them for stability.
This construction technique, traditional and experimental at once, gives the houses a monochromatic and monumental quality, a sense that theyâre growing like trees directly from the earth. The walls are not so much covered with the Maya patterns as made of them; the usual division between structure and applied ornament falls away.
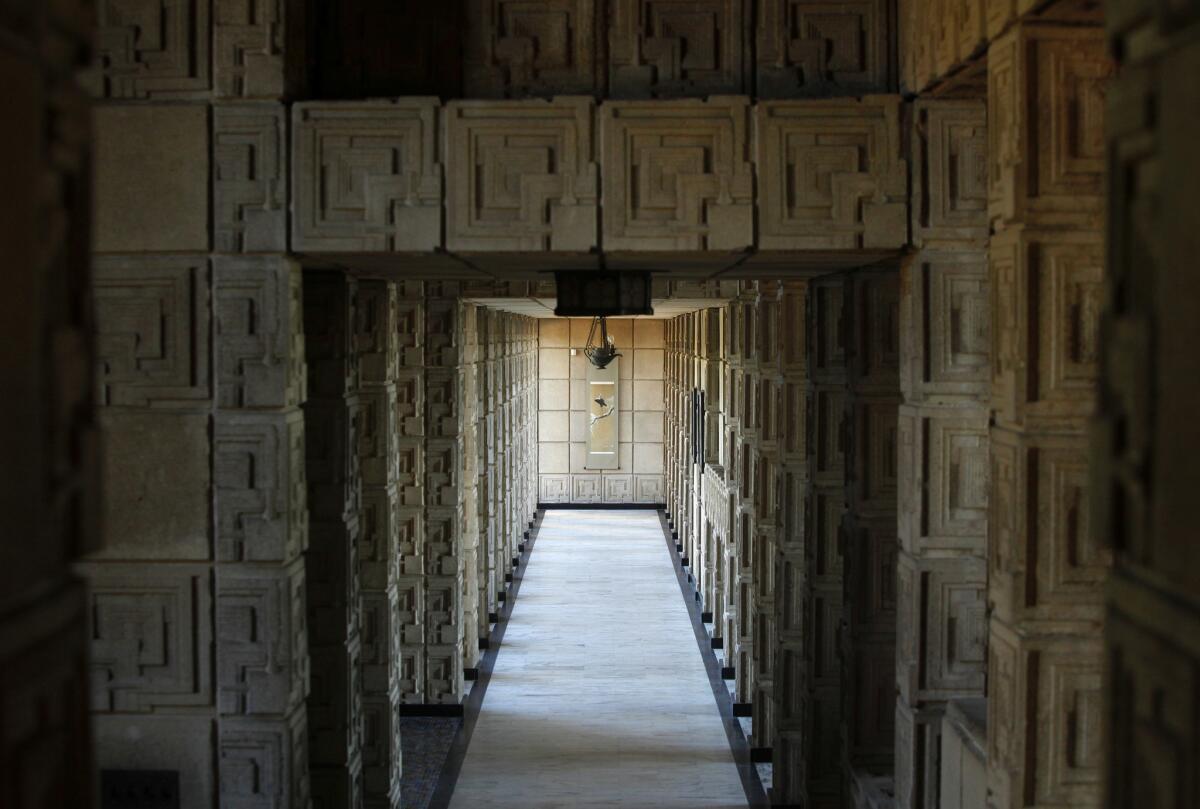
Three of the textile-block houses are in Los Angeles proper. The Ennis House is in Los Feliz, where it crowns its hillside site, as architectural historian Vincent Scully once noted, âlike some avenging phantom from the pre-Columbian past.â The Freeman House (owned by USC since 1986) and the Storer House are in Hollywood.
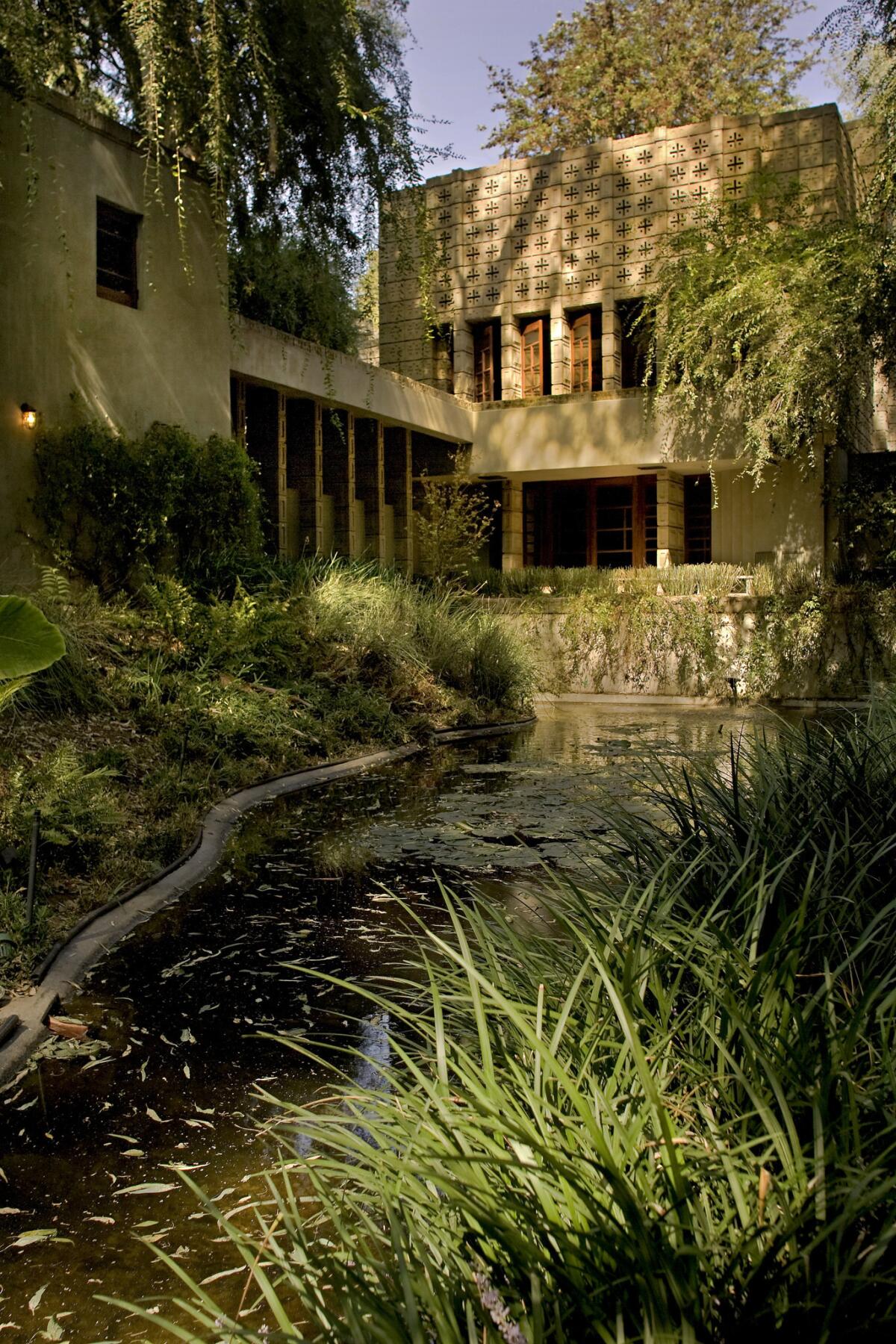
The fourth house, built for a widowed book dealer named Alice Millard and nicknamed by Wright âLa Miniaturaâ for its compact size, rises in a eucalyptus grove on the western edge of Pasadena. It is the only one of the four textile-block houses to fully succeed as work of architecture. (âI would rather have built this small house than St. Peterâs in Rome,â Wright wrote.) The others were compromised in a range of ways.
Wrightâs use of concrete block was in part a challenge to himself. The material, he wrote, âwas the cheapest (and ugliest) thing in the building world. It lived mostly in architectural gutter as an imitation of rock-faced stone. Why not see what could be done with that gutter rat?â
What the four designs share is an interest in separating themselves both from the leading L.A. architecture of the day, which by the mid-1920s was largely Spanish Revival of one kind or another, and from everything Wright had done up until then.
But why? What was Wright trying to do, or say, with the textile-block houses?
Two things above all: He was trying to shape an indigenous regional architecture for Southern California. And he was attempting to put a definitive end to â to bury for good â a deeply troubled decade in his personal and professional lives.
The regionalism of the houses, their response to the landscape, history and climate of Southern California, is at once their most powerful and most naive feature. Wright saw in pre-Columbian designs from Mexico the seed of a potential American architecture that didnât rely on European precedent. Wright was especially keen on finding an alternative to L.A.âs ubiquitous Spanish-style buildings â to the red-tiled roofs that struck him as out of place here, that âgive back the sunshine stained pink,â as he put it.
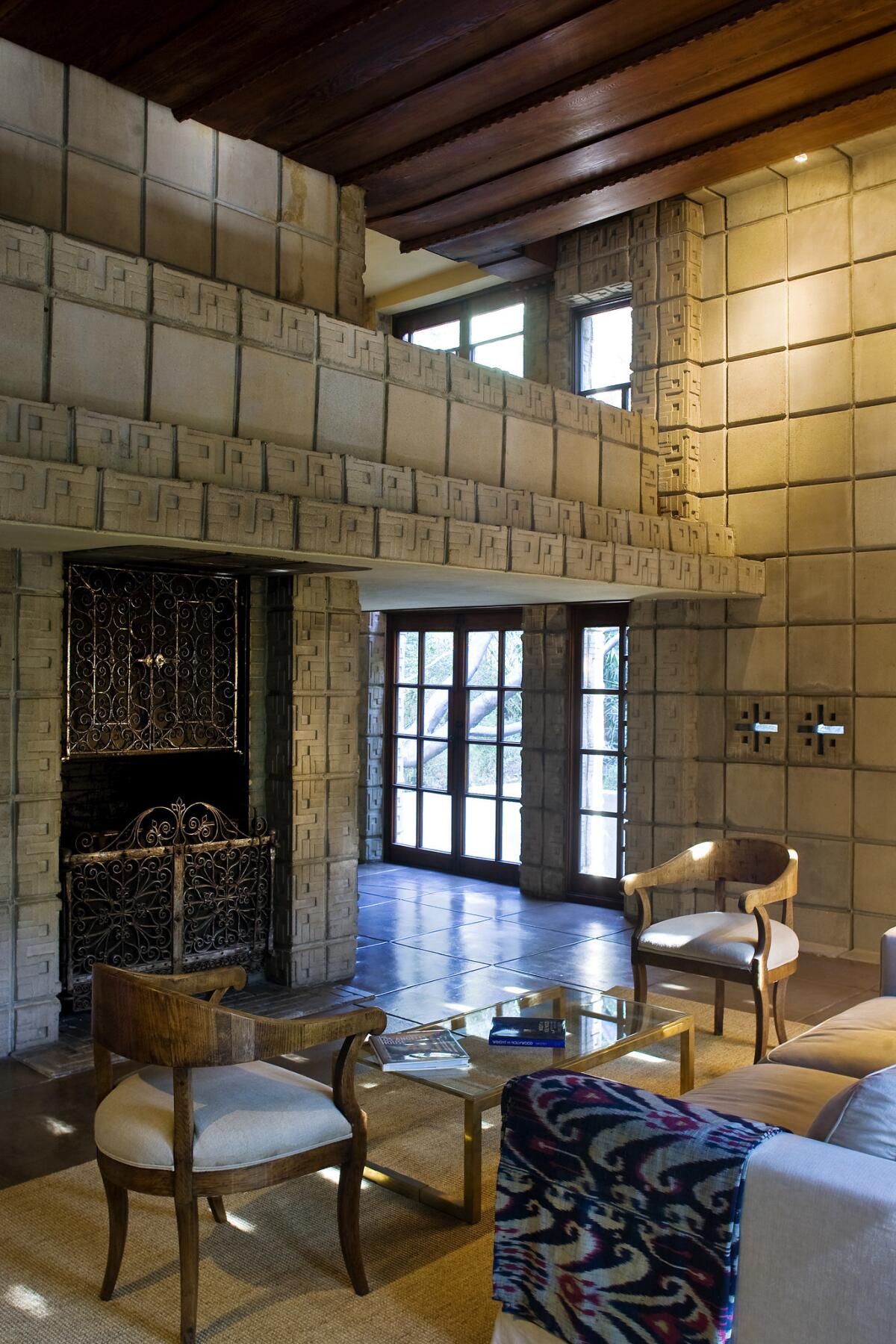
Thereâs no record that Wright traveled to see Maya ruins in person. That left him vulnerable to the charge that he was appropriating an architecture and a culture he didnât understand. He treated Native American design motifs in a similar way. As Elizabeth S. Hawley writes in the catalog for the MoMA show, âwhat was no doubt a genuine respect for their imagery and designs was tempered by the indiscriminately broad lens through which he viewed American Indian cultures.â
At the same time, the L.A. designs suggest Wrightâs huge appetite for risk. Short on work â the Doheny project may have been a speculative one from the start, with little chance of turning real â he could have banked on his fame, which only grew after the murders. He could have churned out tasteful Prairie Style houses or grand Spanish-style estates for L.A.âs growing class of wealthy clients. Instead he pushed himself to develop a radically new approach, building on tricky sites with an even trickier construction technique.
Near the end of the 1920s, Spanish Revival architecture gave way across Los Angeles to a new sensibility that was neither brashly Modernist nor predictably old-fashioned. A range of civic and cultural buildings that looked to history without restricting themselves to the well-worn Mission style â Bertram Goodhueâs 1926 Central Library and the 1928 City Hall tower by John Parkison, Albert C. Martin and John C. Austin, to name two of the most important â suggested the fruits of this newly liberated approach. Wright helped to plant the seeds.
Wright had built a Prairie Style house near Santa Barbara in 1910. Later heâd design a hillside house in Brentwood (completed in 1939), a small shopping center in Beverly Hills (1952) and an unfinished residential project in Malibu. But for drama and innovation, none of those buildings can match his L.A. designs of the early 1920s.
The textile-block houses, in a way that has been under-explored, were also expressions of grief â of turning away from the world â for Wright. It wasnât just the non-European qualities of Maya ruins that Wright picked up on and exploited. It was also their tight-lipped, fortress-like and funereal character.
Wright acknowledged the somber quality of his textile-block designs. âI think what you say is probably true as to its lacking joy,â he conceded in a letter to Lloyd Wright about the Storer House.
So have Wrightâs many biographers. Brendan Gill wrote that the Ennis House âis better suited to sheltering a Mayan god than an American family.â
The residents of the houses picked up on it too: that alongside the ambition and moments of grandeur in these houses was something darker, even tragic.
In 1931, Pauline Schindler rented the Storer House after splitting from her husband, the Modernist architect R.M. Schindler, who had worked under Wright. She sent a letter to Wrightâs third wife, Olgivanna, praising the house and mentioning the way the living room made her feel â and making a comparison to dramatic literature that could hardly have been more nuanced or perfect.
âThe room in which I sit writing is a form so superb that I am constantly conscious of an immense obligation to Mr. Wright,â she wrote. âSuch superlative joy does it give us, like a drama of Sophocles.â
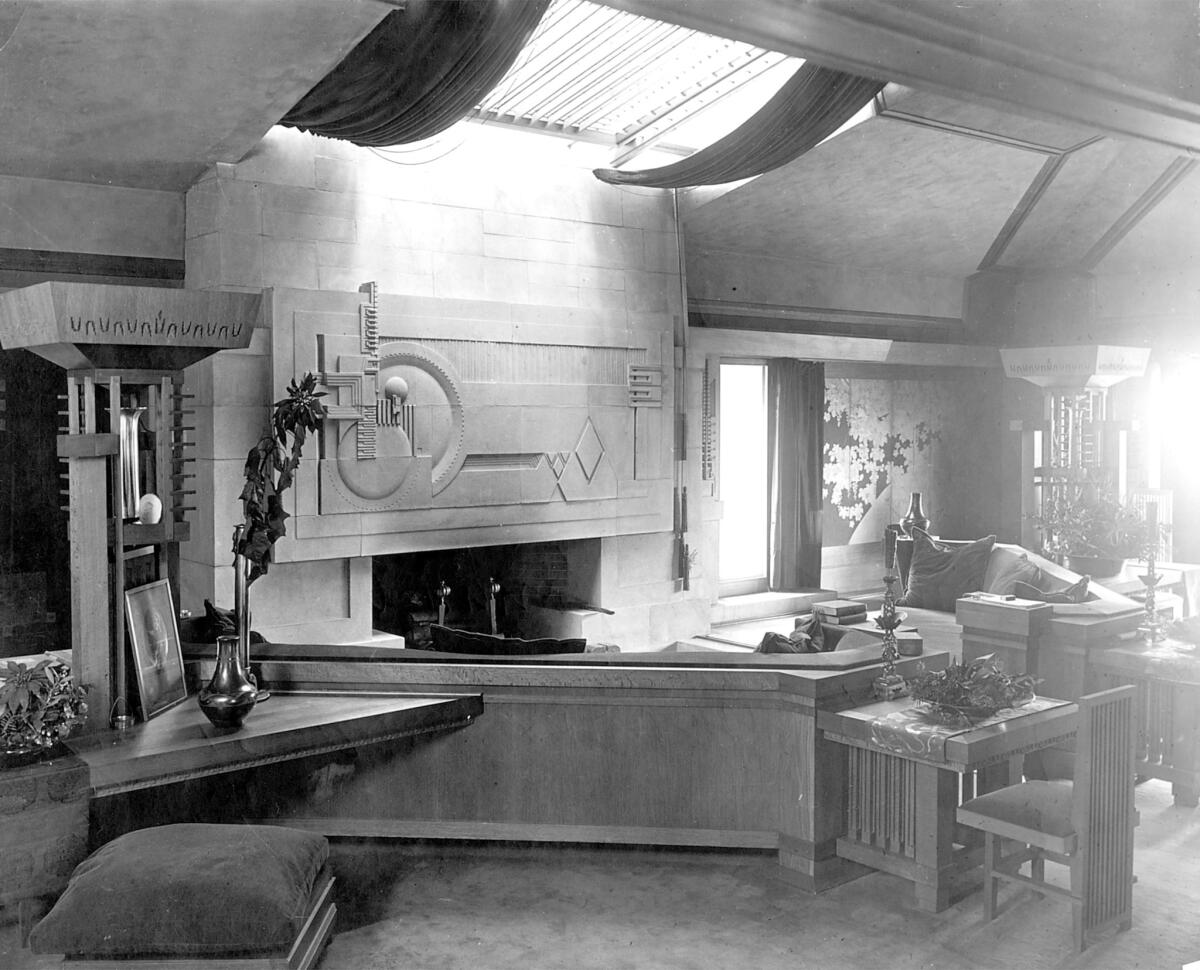
Twitter: @hawthornelat
The biggest entertainment stories
Get our big stories about Hollywood, film, television, music, arts, culture and more right in your inbox as soon as they publish.
You may occasionally receive promotional content from the Los Angeles Times.








