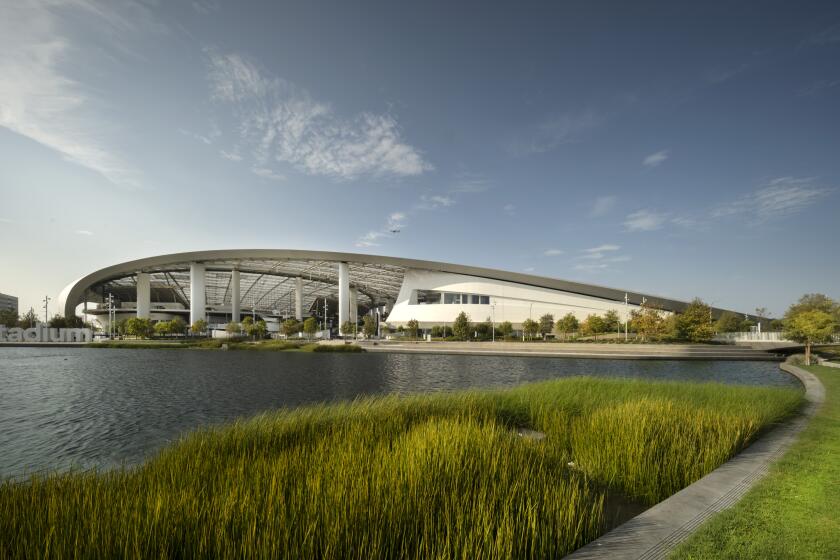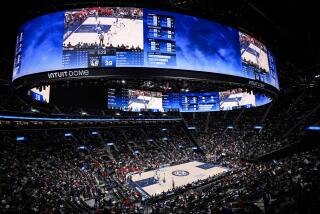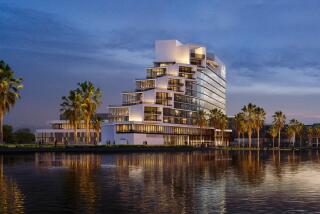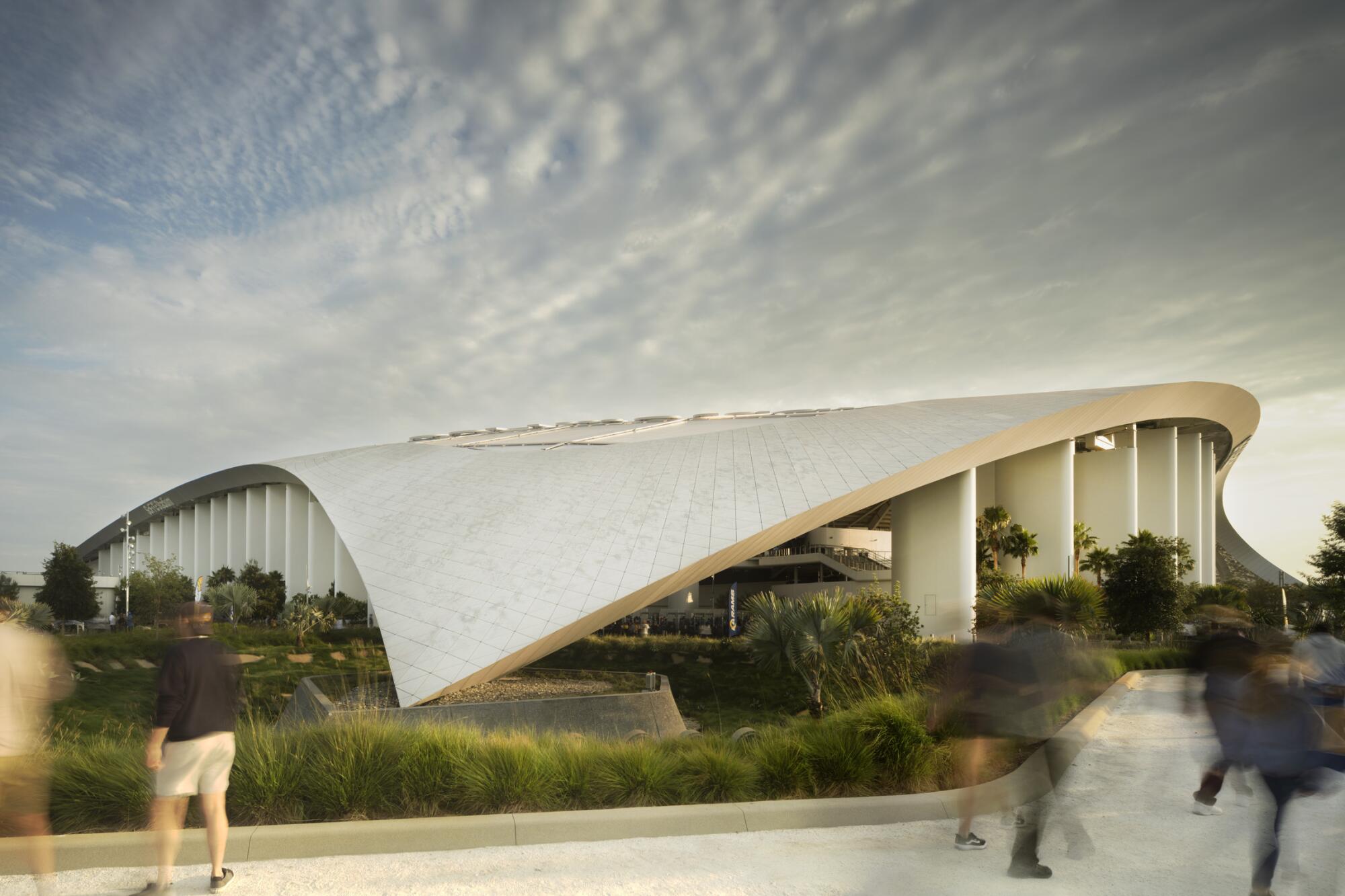
When it comes to the design innovations of football stadiums in recent years, it would seem that a good deal of the innovating has been reserved primarily for the luxury suites.
Floridaâs Hard Rock Stadium, where the Miami Dolphins play, features so-called âliving room boxesâ stocked with recliners and private television screens. At Leviâs Stadium in Santa Clara, the arena the San Francisco 49ers now call home, a landscaped rooftop reception terrace shaded with solar panels offers views of the game as well as Silicon Valley for those with access to the suite tower. At Arrowhead Stadium in Kansas City, the ownerâs suite comes with football-themed stained glass, while TIAA Bank Field in Jacksonville, Fla., went full fall-of-Rome in a recent architectural revamp, adding private cabanas that come stocked with a swimming pool on the upper decks. (Pity the lifeguards and the structural engineers.)
SoFi offers terraced gardens and vistas of the San Gabriels and Palos Verdes. Here are 5 places to soak up the best views and design twists.
SoFi Stadium, Inglewoodâs $5 billion new arena â site of Super Bowl LVI on Sunday and home to the Rams and the Chargers â has by no means evaded the luxury suite trend. The stadium was designed with dozens of upscale suites at a variety of price levels, including field-adjacent cabanas that offer fans the opportunity to get closer to the action than at any other NFL venue.
And while itâs less over-the-top than some of the aforementioned stadiums â there are, for instance, no swimming pools at SoFi â the facilityâs premium spaces can cost you a small fortune and, quite possibly, your firstborn. For the Super Bowl, a few quick searches on the booking website Suite Experience Group turned up suites in the $1 million to $1.3 million range â and, sacrificial child or not, you can forget about the field cabanas, because those are long gone.
In the era of the luxury suite, however, the design of SoFi has managed something significant: cheap seats that can feel as special as some of the luxury seats below. Though âcheapâ is a relative term. As I write this, nosebleed seats for Super Bowl are going for nearly $6,000 a pop.
The exclusive vibe has to do with how the stadium is situated on the land.
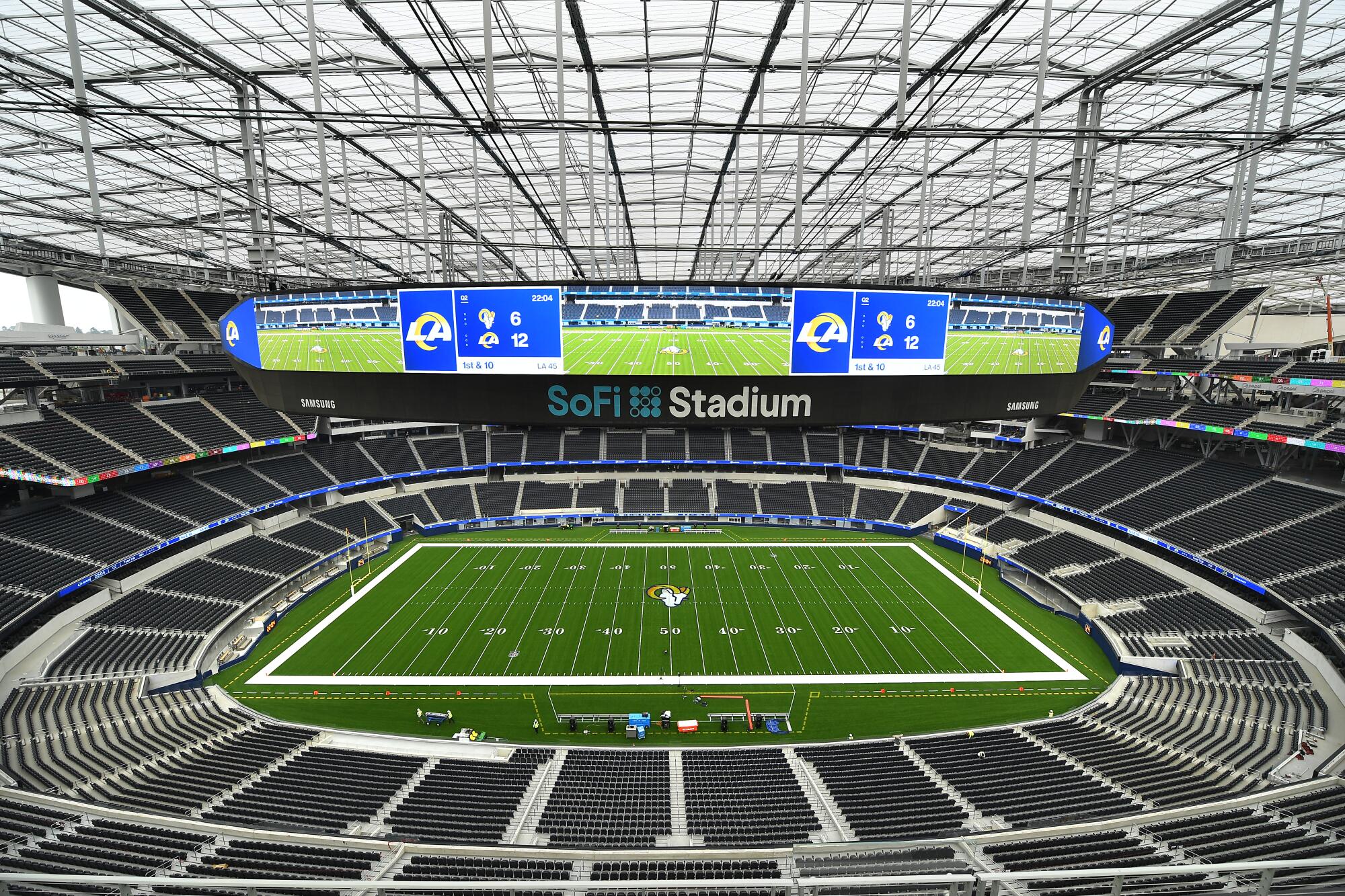
Because SoFi sits on the flight path to LAX, the designers had to carve the stadium into the earth. The playing field, in fact, sits 100 feet below grade. This means that when spectators enter the stadium, they donât enter at field level; they enter through concourses two or three levels above it. If you have tickets in the nosebleed section, you will not have to make an interminable slog up six or seven decks to get to your seat. At SoFi, youâre halfway up by simply setting foot in the building. This makes the upper decks feel more integrated into the stadium and, ultimately, the experience of a game.
In addition, the vertical pitch of the stands, along with the ways in which the decks have been stacked, places viewers in the uppermost seats in closer proximity to the field than at other stadiums. You may be high up, but you never feel far from the action.
We visited all four concession stands at SoFi Stadium in Inglewood. Hereâs our guide to the best and worst food we ate during a recent Rams game.
Moreover, the above-ground/below-ground nature of the structure means that some services do get tucked underground, and in this case, those services include concessions for the premium seating areas. Several specialty venues, including bars that dispense Champagne, whiskey, wine and tequila, are all tucked below grade in sealed, air-conditioned spaces that resemble a very nice but largely unremarkable high-end mall. SoFiâs upper decks, however, have open-air stands with resplendent views of the adjacent Lake Park and the Palos Verdes Peninsula to the south and the Hollywood Hills to the north.
Who needs premium seating when you can get your game with a side of tasty views?
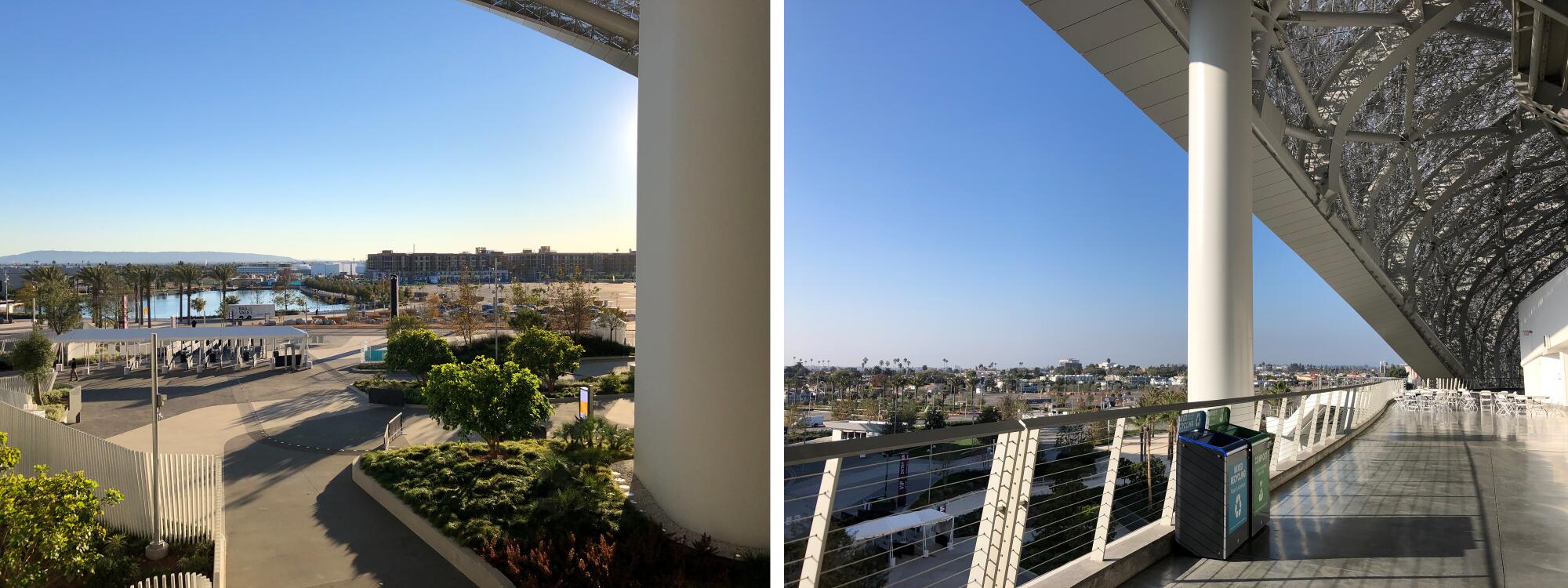
SoFi Stadium was designed by a battalion of about eight dozen architects led by Lance Evans, a principal at HKS, a global architecture firm with other major NFL arenas under its belt, including a behemoth arched stadium with a retractable roof for the Dallas Cowboys in Arlington, Texas, and a glassy, angular venue â that from certain angles resembles an iceberg â for the Minnesota Vikings in Minneapolis.
The mission at SoFi was to come up with great experiences âat every price point,â says Evans. âIt is an accessible and attainable thing to see an event at SoFi. We distributed that vertically.â
Also part of the mission was to make the stadium feel like a uniquely California place. The design of the upper levels achieves that by smartly framing what L.A. gave the architects for free: an iconic landscape. âFrom the upper concourse, you can see the Hollywood sign, Palos Verdes, the Forum,â says Evans. âThe upper concourse has become this place where you can take it all in.â
This is a stadium that looks out as much as it looks in. And you donât have to be a VIP to experience it.
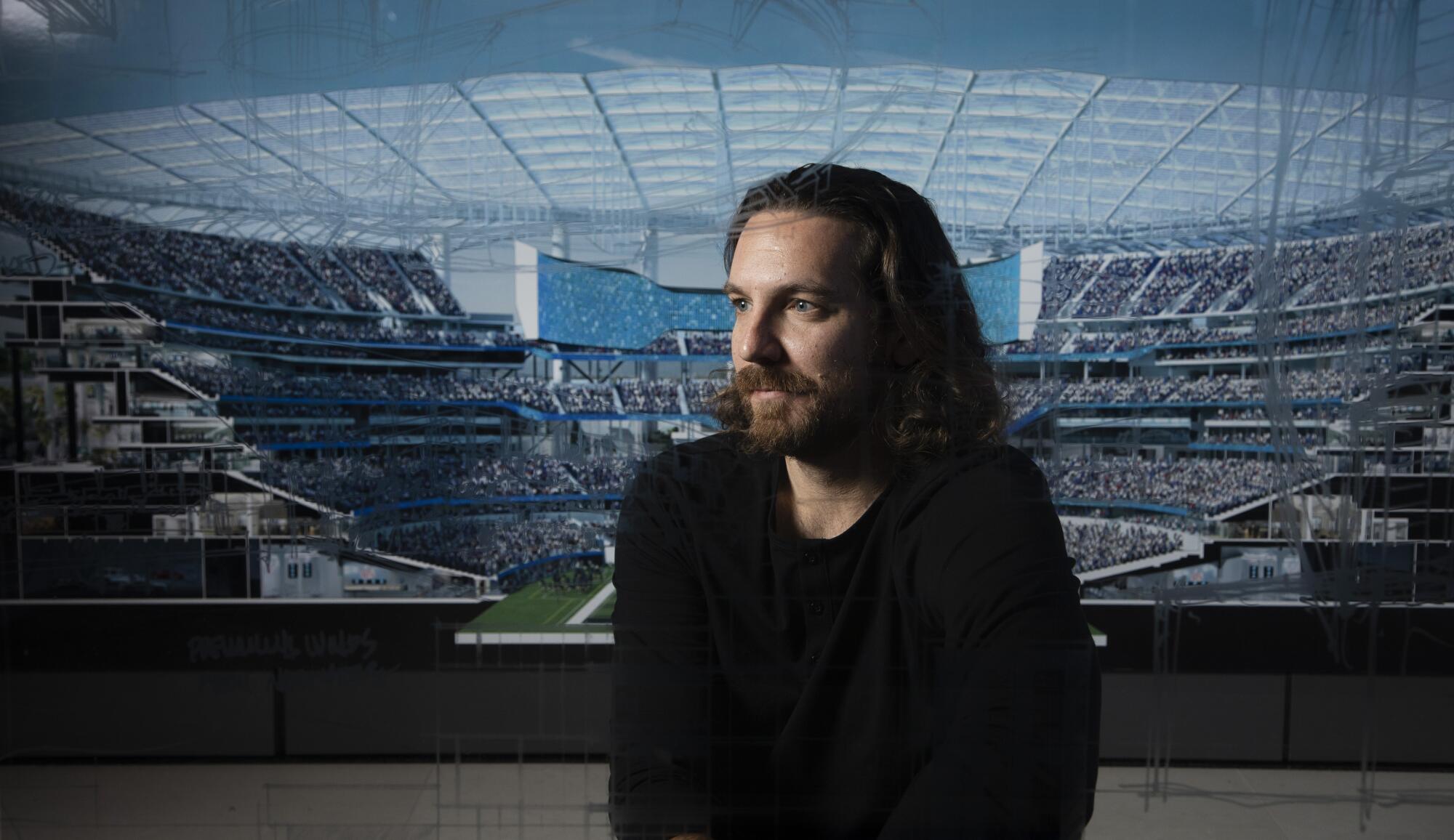
Stadiums can be conflicted buildings. They are sites of mass gathering that lay moribund much of the time, temples to athleticism where the main event for the average person generally consists of standing in line at some walled-off concession stand, a simulacrum of an open field in a cavernous building designed to protect from inconstant nature.
I spent a game day in early January â Rams vs. 49ers (Rams lost) â wandering around SoFi and was struck by how the architects took some of these contradictions and made the most of them. In the process, they have created a stadium that does, indeed, feel indubitably SoCal â a place that is both indoors and out, a place where intimate experiences can be had amid the industrial scale.
The buildingâs signature element is the curling roof canopy, which looks like a piece of tissue paper that has floated into place, touching the ground at three points around the building. The landscaping, designed by L.A.-based Studio-MLA, employs a blend of turbulent-looking native fescue grasses at these touchdown points to make it appear as if contact with the roof were generating a seismic swell on the land. It is a fantastic effect.
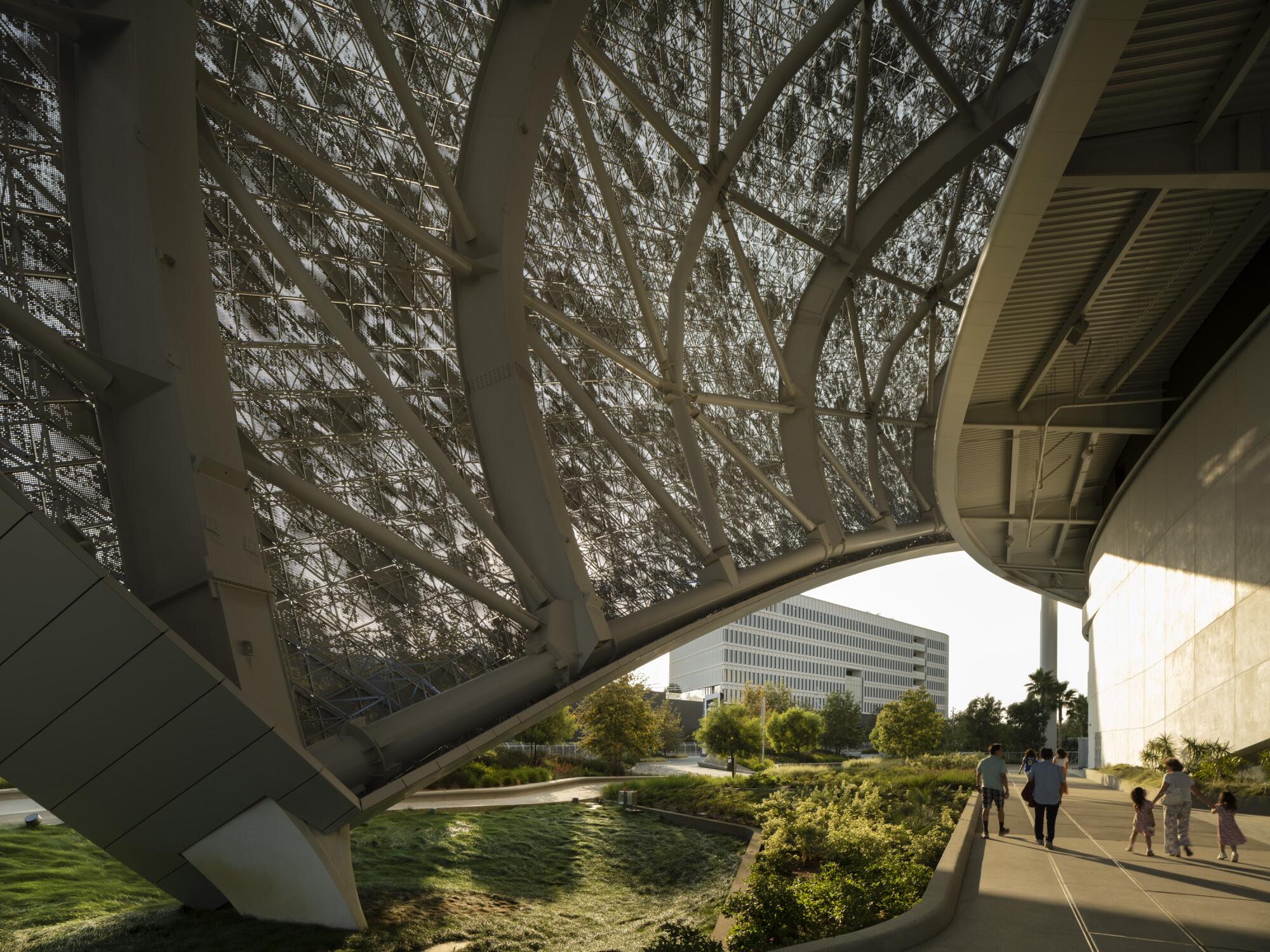
The massive roof, which from overhead takes a roughly triangular shape (there appear to be no straight lines in the design of the venue), shelters not only the 70,000-seat SoFi Stadium, but the adjacent American Airlines Plaza and YouTube Theater, a 6,000-seat performance venue.
The roof is made from a combination of white anodized aluminum (on the sides) and transparent plastic panels fabricated from ethylene tetrafluoroethylene (employed over head). The aluminum gives the building a reflective quality in the afternoon light, while the ETFE panels allow for sunlight to permeate the structure, limiting the use of artificial illumination during the day. In its design, the roof possesses a tent-like quality â remaining open to the elements on all sides, which allows breezes to waft through the building at all times.
SoFi Stadium is the NFLâs first indoor-outdoor venue.
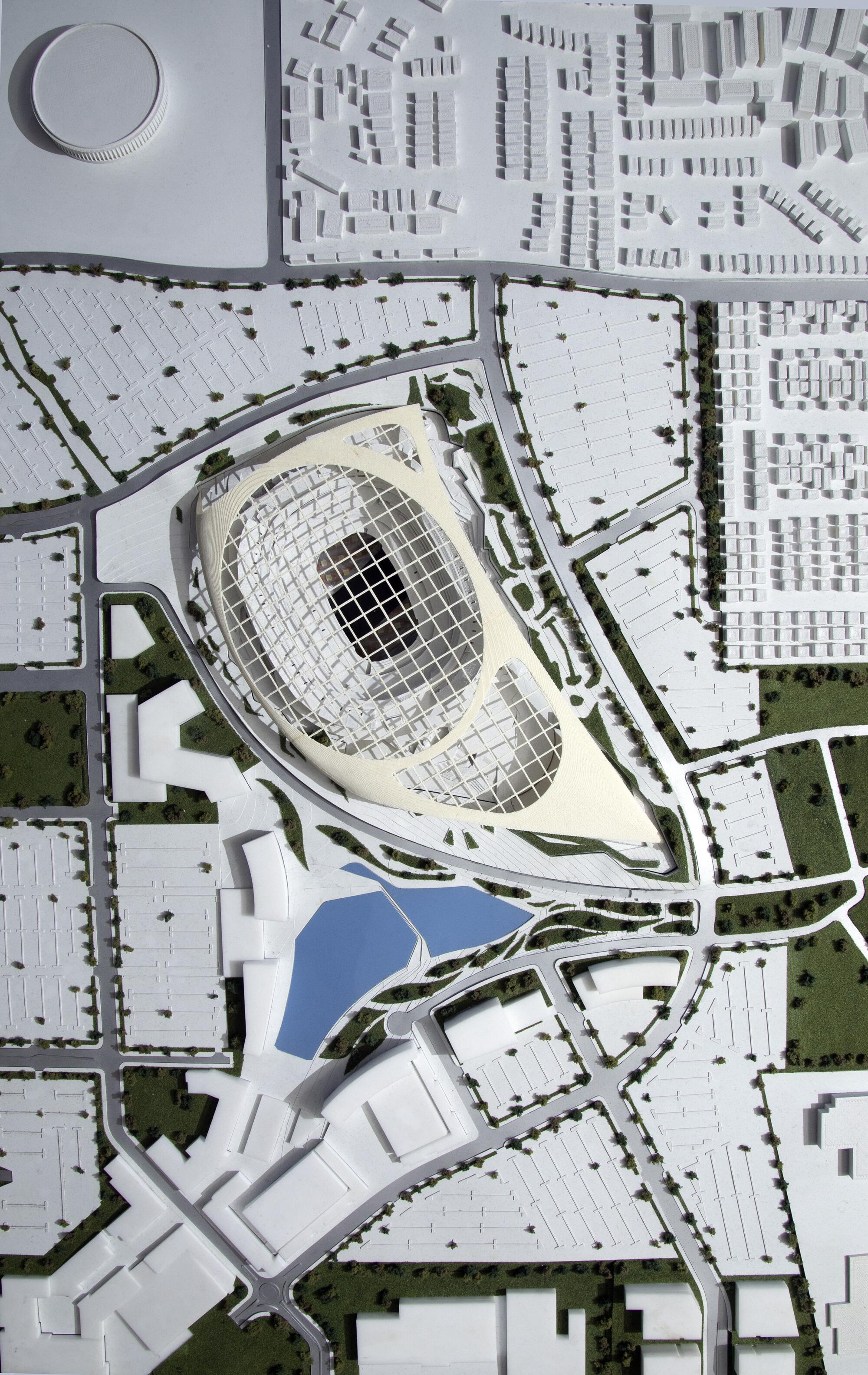
The design was inspired, in part, by a legacy of alfresco Los Angeles venues that borrow heavily from the landscapes they inhabit, such as the Hollywood Bowl, whose original iteration was designed by Myron Hunt in the 1920s (with many revamps and redesigns by other architects thereafter), and Dodger Stadium, by Emil Praeger, which opened in 1962. Evans says he also drew inspiration from German architect Frei Ottoâs design for the 1972 Olympic Park in Munich, which includes a series of tensile canopies that shelter various facilities in a park-like setting.
At SoFi, the boundary between landscape and structure is likewise porous. SoFi isnât a stadium with a few gasping trees planted around its perimeter. Instead, Studio-MLAâs thoughtful landscape design permeates the building. This includes the touchdown points, as well as sites like American Airlines Plaza, on the stadiumâs southern edge, which features a fountain and terraced gardens.
The descent into the lower levels of the stadium, which all sit below grade, could have felt like a plunge into a cavern of concrete, but the architects have taken care to avoid that by cutting vertical âcanyonsâ on the northern, eastern and western edges of the building. These consist of stepped gardens planted with vegetation typical of California, through which spectators descend via a sequence of staircases and escalators.
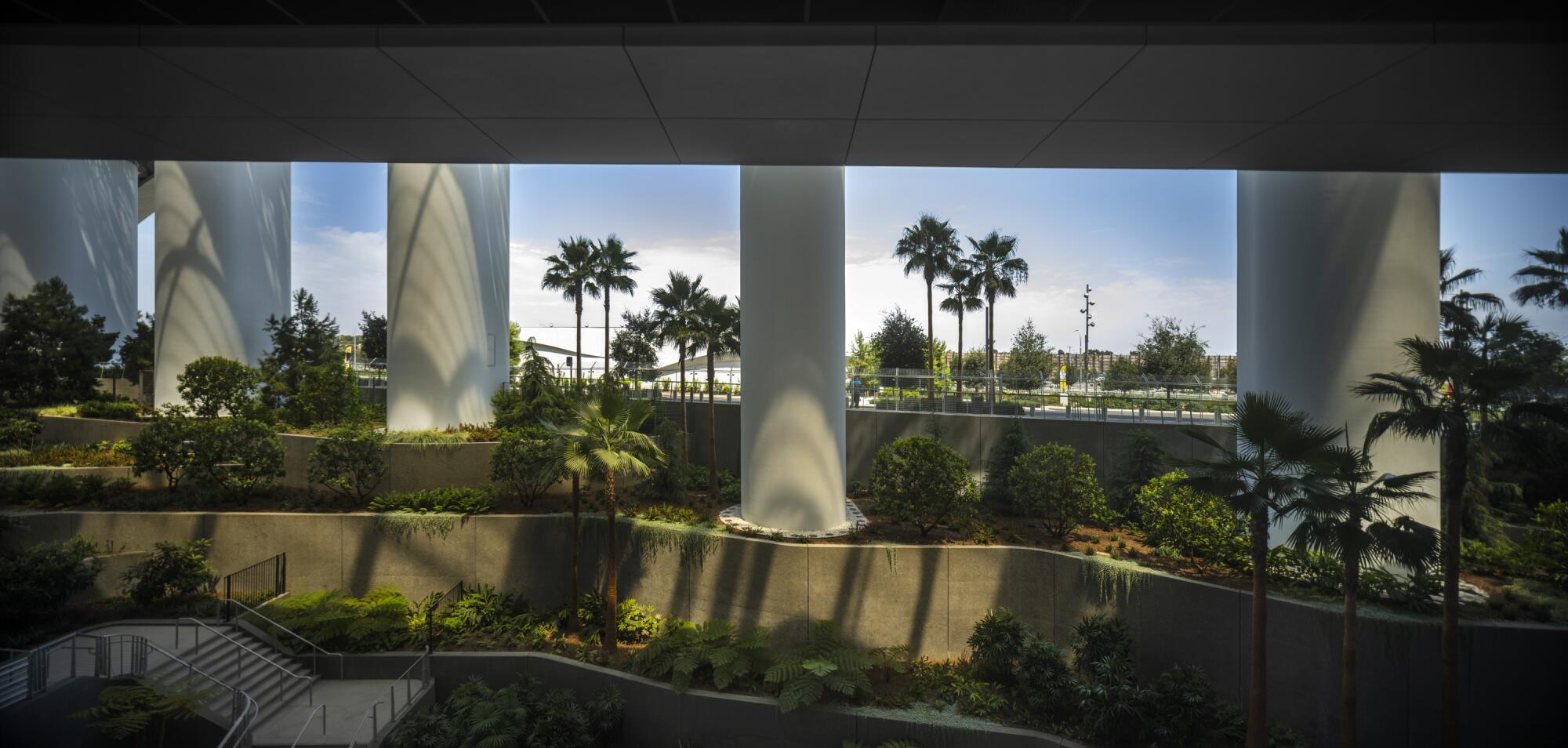
The bottoms of these east and west canyons function as pleasant patio concession areas for premium ticket holders, but you can still see them if you are walking the main concourse above â making views of gardens and landscape part of the experience of navigating the stadium.
Evans says this was intentional. âNature and the outdoors,â he says, is part of what it means to inhabit Los Angeles. âThis is a building type that has historically forgotten that aspect of the way we live. So we had many work sessions on how we could tie that experience to going to a mega-event.â
âThinking about the Getty Villa, the Getty [Center], Dodger Stadium, the cliffs in Malibu or Laguna,â he says, shaped the way the team thought about SoFi.
The design was about bringing the outside in.
Stadiums can be brutal structures â vast expanses of steel and concrete. The canyons, by contrast, feel almost pastoral â and a recognition that not everyone at SoFi is there for the game. It also operates on a more intimate scale, one that lends itself to different uses, including parties, corporate events and other gatherings, in the extensive periods in which the stadium lies otherwise unused.
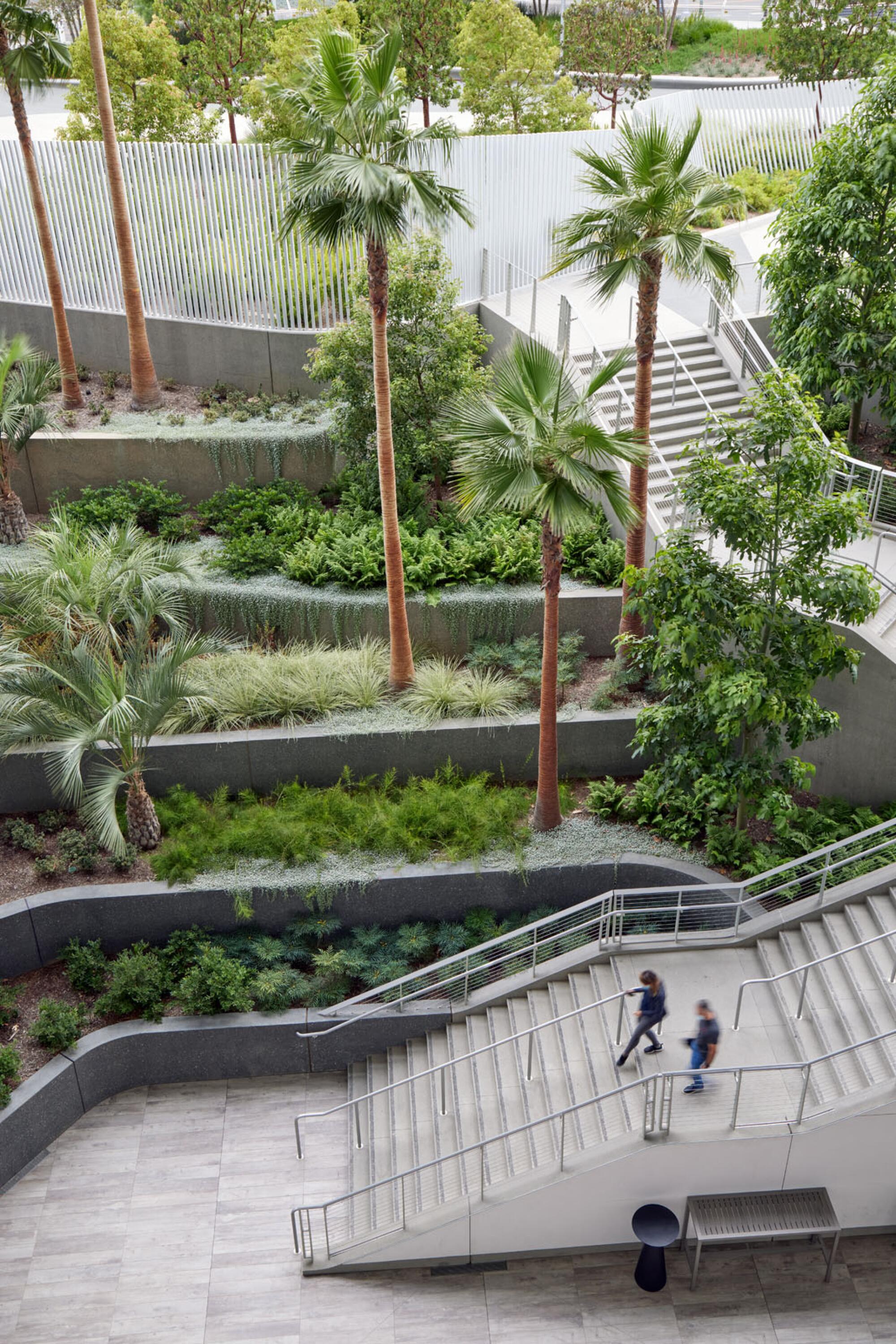
The design manages to achieve these little nooks within a structure that ultimately feels very open.
This is a stadium that avoids long processions through dim tunnels or extensive passageways that keep you walled off from the field. It is possible to wander off for a hot dog and tater tots and still make regular eye contact with the game â or, at least, the massive, elliptical jumbotron that is formally known as the Samsung Infinity Screen.
Enter SoFi by descending the principal escalator from the north and an opening between the stands immediately reveals the green of the playing field. Access the building via American Airlines Plaza on the southern end and, likewise, an open slot between the decks allows for similar views.
The openness means you are never disconnected from the game; and when you are in the game, you are never disconnected from the landscape. My personal preference is for intimate clubs, but SoFi is making me look forward to attending a stadium concert.
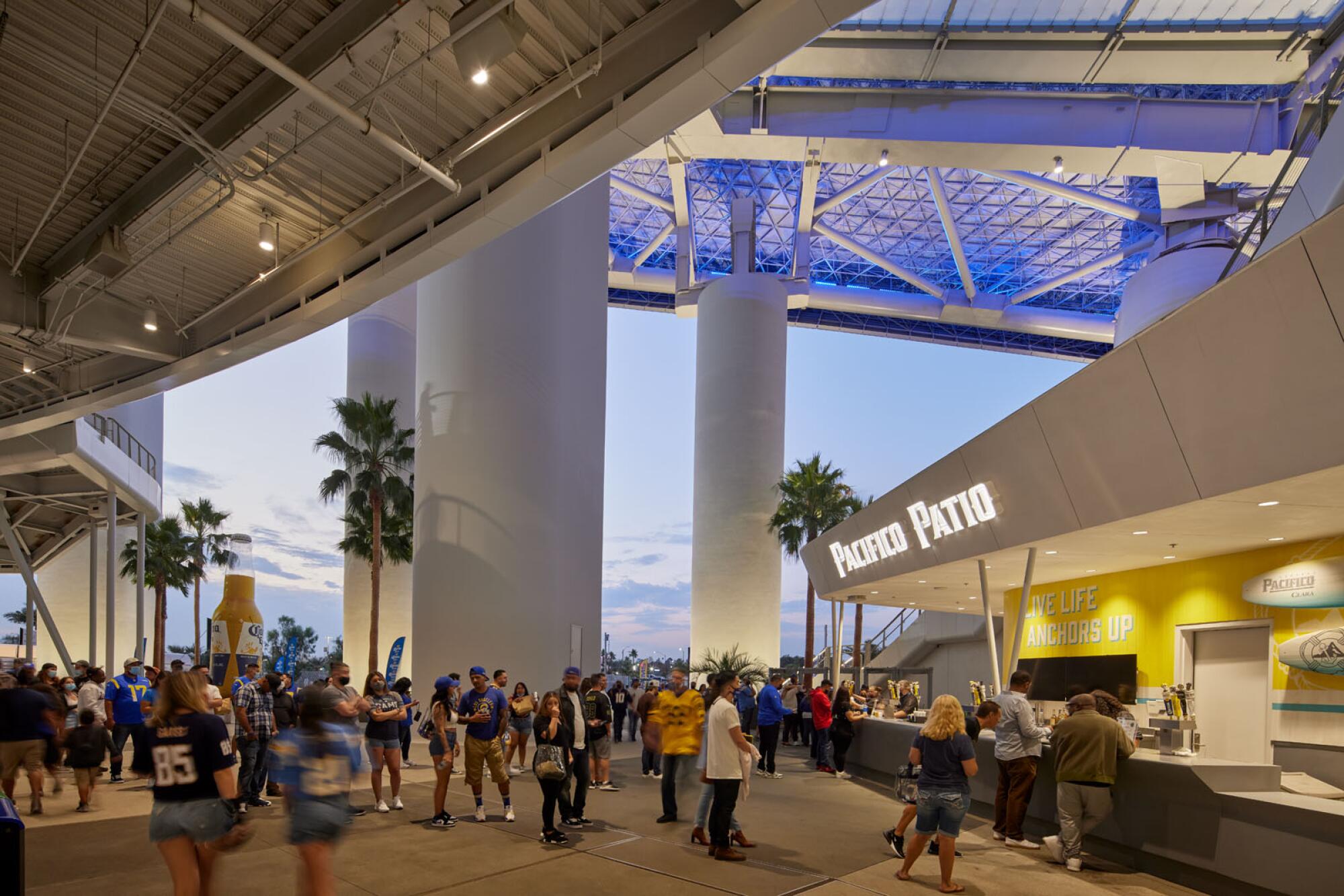
Naturally, there is a but.
If there is one aspect of Southern California design this stadium could have used less of, itâs the urbanism around it. This is no fault of the stadiumâs architects, but instead part of the long-running issue of governance called build first, worry about the infrastructure later (if at all).
Transit around the stadium is ... not good. The traffic that builds up around Prairie Avenue and Century Boulevard during events is apocalyptic and the parking, prohibitive. According to various parking website estimates, costs run to $60 per game for season ticketholders and climbs to $80 and $100 for single games â and have climbed into the five figures for the Super Bowl. Otherwise, access to the venue is through a series of remote lots connected to SoFi by shuttles or via a patchwork of public transit options. Once the Crenshaw Line is operational, Metro trains will have a stop in downtown Inglewood â but thatâs more than a mile and a half from the stadium.
There is a proposal to erect an elevated tram, formally known as the Inglewood Transit Connector, which would link the station to the stadium by 2027, in advance of the Olympics. But that plan comes with a price tag of $1 billion (which has yet to be fully secured) and has raised concerns about what an elevated rail line would do to Inglewoodâs historic Market Street. Not to mention that investing $1 billion on transit geared at a private development rather than the city at large is a case of the tail wagging the dog.
Inglewood can help solve the first-mile last-mile problem of public transit in a big way.
Those were issues the city of Inglewood should have considered before signing the development agreement with Hollywood Park, the mixed-use mega-development where SoFi Stadium is located. It might have been an opportunity to have this so-called âcity within a cityâ support the transit services that could have connected it to Los Angeles at large.
I recently reviewed a copy of the cityâs development agreement with Hollywood Park and the sections devoted to transit consist largely of the developer agreeing to pick up the tab for street widening and right-of-way improvements around the stadium, as well as the cost of turning the surrounding neighborhood into a permit-only parking area. Thereâs also a line item â eye roll, please â about installing freeway signage. In other words, itâs all about cars.
What traffic in the area will be like as the rest of the adjacent Hollywood Park development is completed â including up to 2,500 residential units, a 300-room hotel and an 18,000-seat venue for the Clippers â is anybodyâs guess. My guess is a mess.
Itâs a good thing that SoFi has been so thoughtfully designed. Those dreamy views of the Palos Verdes Peninsula? Youâll need âem after navigating the city to get here.
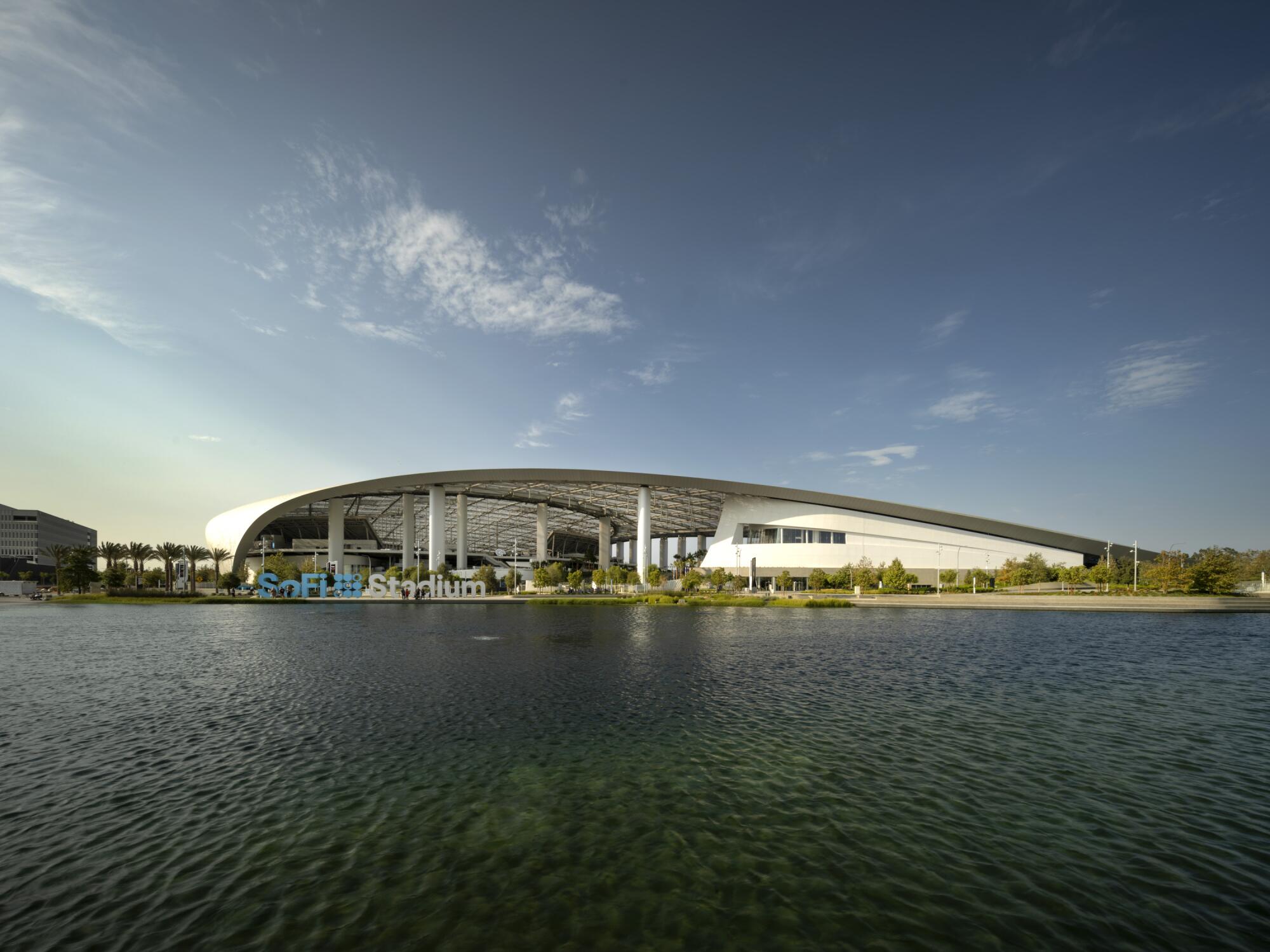
More to Read
The biggest entertainment stories
Get our big stories about Hollywood, film, television, music, arts, culture and more right in your inbox as soon as they publish.
You may occasionally receive promotional content from the Los Angeles Times.
