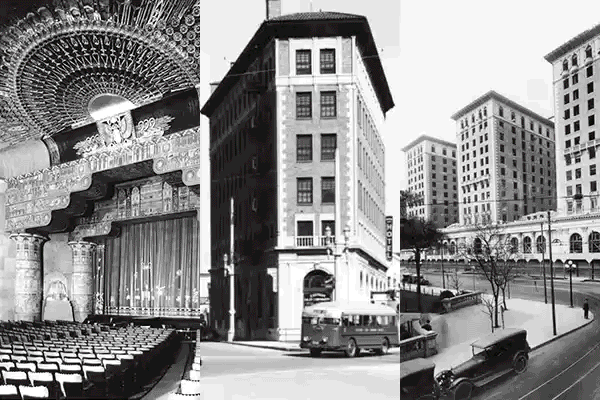11 buildings by Ma Yansong, the architect behind George Lucasâ L.A. museum
When George Lucas selected Ma Yansong and his architecture firm MAD to design the Lucas Museum of Narrative Art, Ma was a star in his native China but largely unknown to most Americans. Thatâs still the case â even as Maâs striking building has begun rising next to the Coliseum in Exposition Park. Hereâs a quick visual guide to his work. For more on Ma, read our profile of the quiet film and nature lover who lets his buildings do most of the talking.
Ordos Museum, 2011
MADâs first major project was a mysterious building in Inner Mongoliaâs Gobi Desert that resembles one of the areaâs mountainous dunes or, in George Lucasâ opinion, a spaceship landing on the sand. Perched atop a large plaza, itâs wrapped in undulating metal panels, like a taut golden dome that started to deflate. Inside the museum is like a cave, and then a canyon, filled with natural illumination thanks to a large skylight.
Absolute Towers, 2012
MADâs first project in North America, the Absolute Towers, just outside Toronto, are like twisting dancers. Their glass and steel forms torque and rotate by different degrees on each level, providing varied views and connecting floors in a more intimate way than a flat façade could. Nicknamed the âMarilyn Monroe Towers,â theyâve become the symbol of the city of Mississauga, which has long played second fiddle to its larger neighbor.
Conrad Hotel, 2013
Embedded into the busy grid of Beijingâs Central Business District, the Conrad takes that rigid condition and warps it into sinuous built form, like a plant rising through a crack in the sidewalk. Inspired by the curving forms of the nearby Tuanjiehu Park, itâs a âmutationâ of the city, as Ma put it: âThe subtle invasion of nature into our built landscape.â
China Wood Sculpture Museum, 2013
This project in Harbin, China, is a long bar covered in polished steel plates, mirroring its surroundings and the changing light. Like one of the smooth wood sculptures inside, its solid form twists and in some cases fractures, opening up large skylights that bring diffuse illumination into the galleries.
Harbin Opera, 2015
Responding to the localeâs frigid climate and savage wilderness, this sinuous building appears like a mountain, sculpted by the wind and covered with snow. Its lobby opens to the elements through giant glass walls, and its auditorium is clad in smooth, fluidly curved Manchurian ash, wrapping concertgoers in a sensuous cocoon and providing warm acoustics.
Huanghan Mountain Village, 2017
The Huangshan region, full of ancient villages, sinuous tea fields and granite peaks, has long been an inspiration for Chinese artists. MADâs cluster of apartments respond to the topographic contours, both in their forms and grouping. Interiors and exteriors flow from one to another, providing ample outdoor space and immersing residents in the landscape.
Chaoyang Park Plaza, 2017
This giant 10-building complex in central Beijing is a Shan shui painting come to life, at urban scale. Glassy buildings, from low-rise commercial structures to tall offices and condos, are sculpted and eroded â modern versions of the regionâs mountains, brooks, rocks and valleys. âArchitecture and nature are designed as a whole,â Ma said.
Gardenhouse, 2020
Gardenhouse, whose April opening has been pushed to around June, is a condominium complex in Beverly Hills that Ma describes as a âsmall village on a hill.â Eighteen units rise above a thickly planted wall along Wilshire Boulevard, topped with peaked roofs. Inside: an undulating planted courtyard. Ken Simpson, vice president of Palisades, the projectâs developer, said Ma distilled Beverly Hillsâ essence â single-family houses, its green hills â into a single napkin sketch after touring the city with him. âHe was silent throughout the tour, but it was fully realized in his mind. He absorbed everything,â Simpson said.
Yiwu Grand Theater (under construction), 2020
Located on the south bank of the Dongyang River, the Yiwu Grand Theater encompasses varied performance spaces and an international conference center. Positioned with the mountains as its background and the water as its stage, the complex appears like a Chinese junk, defined by thin, layered glass sails that act as a protective canopy. Its subtle curves also echo the Jiangnan-style eaves of the areaâs ancient vernacular.
China Entrepreneur Forum Conference Center (under construction), 2020
Set along the axis of a mountain in Yabuli, China, this tentlike structure has soft, sloping lines, casually mirroring its mountainous backdrop. Organized over four floors, it includes a museum, small and large auditoriums, conference rooms and exhibition areas. The focal point is a skylight in the center of the roof, allowing natural light to flood the interior.
Quzhou Sports Campus (under construction), 2021
Located in Quzhou, about 250 miles southwest of Shanghai, this massive complex includes a stadium, gymnasium, natatorium, science museum and hotels. It embeds a sports park into undulating natural forms to create a landscape that Ma calls land art âsomewhere between Earth and Mars.â Its centerpiece stadium resembles a crater, crowned by a translucent âhalo.â
Is he the Boba Fett of architecture? How architect Ma Yansong is reshaping the look of L.A., and not just with George Lucasâ spaceship of a museum.
More to Read
The biggest entertainment stories
Get our big stories about Hollywood, film, television, music, arts, culture and more right in your inbox as soon as they publish.
You may occasionally receive promotional content from the Los Angeles Times.










