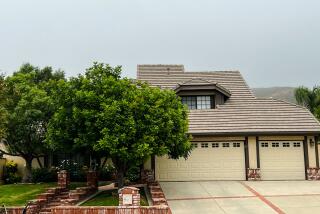Toluca Lake cottage grows up but retains its charms
After making it his residence for nearly two decades, designer-builder Michael Walker has written an expansive new chapter for a vintage storybook house in Toluca Lake.
Walker recently doubled the size of the 1928 structure, which is a fanciful take on the English country cottage architecture that was popular in California during that era and takes its inspiration from the celebrated Cotswold cottages of southwestern England.
The original single-level, two-bedroom, one-bathroom cottage is now a two-story, four-bedroom, 5 1/2 -bath home with high-end touches such as imported marble and tile, a fully loaded entertainerâs kitchen and a gym. Walkerâs renovations were extensive, but they did not significantly alter the homeâs profile from the street.
âI wanted the face of the house to maintain its integrity,â he said. âI didnât want to see anything from the street that you wouldnât have seen in 1928.â
The front of the house features a steeply sloped roofline bookended by even steeper triangles rising at either end, one taller than the other. There are three cathedral windows at either end, some with the traditional Tudor diamond pattern. The rounded doorway sits in the middle of the stucco-clad structure under a section of the roof that rises into a pointed cone.
The rebuilt roof is integral to the homeâs storybook look. Itâs made of variably layered steamed cedar shingles that look like thatching and evoke a bygone era.
The entryway rises two stories and features a hanging cast-iron-and-glass light fixture and stained white oak floors. Walker salvaged some of the homeâs original flooring and interspersed it with new wood to give the espresso-colored boards a more weathered look.
A wide hallway passes under the second-floor landing and divides the house down the middle, ending at the kitchen and family room and providing an unobstructed view to the backyard. To one side is the living room, which has plaster walls, a barrel ceiling and a masonry fireplace with a plaster-and-marble façade.
Opposite the living room are two rooms that remain mostly unchanged from the original structure: a small office or study and a rectangular dining room. The study has built-in cabinetry, arched windows and a turret ceiling.
The kitchen has a laminated-pine ceiling with recessed lighting, wood floors, alder cabinetry, a walk-in butlerâs pantry and a wine cabinet. Thereâs also a breakfast area that looks out over the backyard.
The open kitchen flows into the family room, which has a marble fireplace and oversized French doors that lead to the backyard. The yard has a lawn and a square pool with a raised spa in one corner. A thin strip of travertine surrounds the swimming pool, and the spa is covered with a marble mosaic.
To submit a candidate for Home of the Week, send high-resolution color photos on a CD, caption information, the name of the photographer and a description of the house to Lauren Beale, Business, Los Angeles Times, 202 W. 1st St., Los Angeles, CA 90012. Questions may be sent to [email protected].
More to Read
Sign up for Essential California
The most important California stories and recommendations in your inbox every morning.
You may occasionally receive promotional content from the Los Angeles Times.






