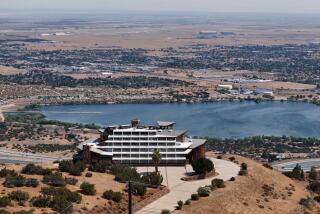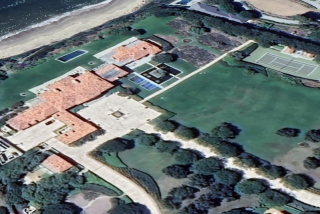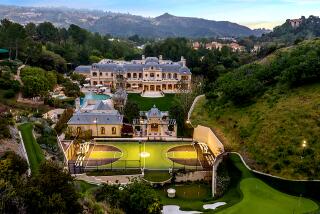Jennifer Lopez and Sela Ward cut a $28-million deal on the Westside
- Share via
In “Jenny From the Block,” Jennifer Lopez said she “went from a little to a lot this year.”
When it comes to real estate, it’s more like she went from a lot to even more.
The singer-actress, whose previous home in gated Hidden Hills is on the market for $12.5 million, has paid $28 million for the Bel-Air estate of actress Sela Ward and her husband, Howard Sherman.
Ward and Sherman bought the property more than a decade ago for $3.8 million and drew inspiration from French country style in reimagining the home. Handpicked items from across the globe and materials reclaimed from vintage structures in Mississippi and Louisiana give the home a worldly ambience.
The 8-acre estate centers on a 14,000-square-foot main house that was originally designed by architect Samuel Marx and built in 1940. Two guest cottages, a 100-seat outdoor amphitheater and an infinity-edge swimming pool also lie within the grounds.
Drawing from European elegance and American comforts, the home boasts such amenities as a 30-seat home theater, a skylight-topped and stone-walled kitchen, a dedicated massage room and a pub. One guesthouse has been used as an art studio, and the other features a screened porch and rose garden.
In all, there are seven bedrooms, 13 bathrooms and 10 carved wood or stone fireplaces.
Outdoors, the park-like grounds feature a series of waterfalls that feed into koi ponds, a man-made swimming pond with a beach entry, a miniature golf course and a stone cabana. Stone terraces and verandas lead to acres of walking paths and trails.
The house came to market in September for $39.995 million, property records show.
Jade Mills of Coldwell Banker Residential Brokerage and Branden and Rayni Williams of Hilton & Hyland, an affiliate of Christie’s International Real Estate, were the listing agents; Brett Lawyer, also of Hilton & Hyland, represented Lopez in the sale.
Ward, 59, has been in the series “CSI: N.Y.” and “House M.D.” She starred in the 1990s dramatic series “Sisters” and the family/romance series “Once and Again.”
She appears in the upcoming sci-fi film “Independence Day: Resurgence.”
Lopez, 46, currently stars in the crime drama “Shades of Blue” and was a judge on “American Idol” for the last five years. She has worked as a dancer, singer and actress, landing a breakthrough role in “Selena” (1997). “The Cell” (2000), “Monster-in-Law” (2005) and “The Boy Next Door” (2015) are among her other film credits.
Reprogramming on the Westside
The Pacific Palisades home of late entertainment mogul Michael King, whose company King World Productions distributed such TV hits as “Wheel of Fortune,” “Jeopardy!” and “The Oprah Winfrey Show,” is on the market for $42 million.
The Georgian-style home, designed by New York firm Ferguson & Shamamian, sits on a ridge of more than an acre with city-to-ocean views. Completed in 2005, the white-painted and ivy-covered house has steel-paned casement windows and doors, mahogany floors and five fireplaces with inlaid stone.
Interiors by White House interior designer Michael S. Smith feature grand formal rooms with hand-painted walls, inlaid mother-of-pearl and elaborate woodwork. Within the 15,642 square feet of space are formal living and dining rooms, a wood-clad library, a movie theater, a game room and a chef’s kitchen.
The master suite, with a sitting room and his-and-hers bathrooms, has glass doors that open to a private terrace balcony. There are seven bedrooms and 10 bathrooms in all.
Mature trees encircle the grounds, which are filled with various terraces, loggias and gardens by landscape designer Deborah Nevins.
A swimming pool, infinity-edge spa and a pool house complete the setting.
King bought the house in 2002 for about $11 million, property records show. He died last year at 67.
David Offer of Berkshire Hathaway HomeServices California Properties holds the listing.
King and his brother, Roger, inherited King World Productions from their father, Charles King, in the 1970s and transformed the company into a syndication juggernaut with a range of hit shows. The Kings sold the company to CBS in 1999 for $2.5 billion in CBS stock.
They flipped for his view
Professional skateboarder, entrepreneur and television personality Rob Dyrdek has made quick work of selling his home in Hollywood Hills West.
The single-story contemporary came to market in late April for $3.495 million and closed in about a month for $3.575 million. That’s $80,000 more than the asking price and, perhaps even better, $1.075 million more than what Dyrdek paid for the property above Laurel Canyon four years ago.
The 3,733-square-foot home, built in 1977 and since remodeled, was designed for indoor-outdoor living and features doors that open from nearly every room to a backyard swimming pool and patio area. Rows of windows and glass doors bring canyon and city views inside.
Interiors done up in Brazilian walnut and flannel limestone floors include a great room with a stacked-stone fireplace, a dining area, a den/office and a chef’s kitchen. Modern fixtures and textured Ann Sacks and Walker Zanger tiles keep the eye moving from one area to another.
Four bedrooms and three bathrooms include a master suite with a custom walk-in closet, a steam shower and side-by-side soaking tubs. Sliding glass doors off the master bath open to a raised deck with a hot tub.
A flagstone patio, a sun deck and a swimming pool fill the grounds. There’s also a fire pit and a long bar designed to take in the views.
Cindy Ambuehl of the Agency was the listing agent. Susan Andrews of John Aaroe Group represented the buyer.
Dyrdek, 41, is known for the MTV reality series “Rob & Big” and “Fantasy Factory.” He has hosted the comedy show “Ridiculousness” since 2011.
Actor reboots in Calabasas
Joey Lawrence of “Blossom” and “Melissa & Joey” fame has put his house in a gated Calabasas community up for sale at $2.249 million. That’s nearly a 20% price increase from when the actor had the remodeled home on the market two years ago.
The Mediterranean-style home, built in 1988, has such designer details as custom woodwork, new hardware and faucets, stone-clad fireplaces and crown molding. Walls done in subdued hues and Ralph Lauren suede provide another layer to the roughly 4,600 square feet of interiors.
Among features of note is an arched front porch that opens to a round foyer lined with Saltillo tile. The dining room features a tile accent wall; the family room has a wet bar; and a vaulted living room boasts a fireplace and a balconette. Upstairs, a terrace balcony sits off a second living room.
The master suite has a fireplace and his and hers closets for a total of four bedrooms and 3.5 bathrooms.
Outdoors, the quarter-acre lot centers on a swimming pool and spa with a rock waterfall. A barbecue center, patios, decks and lawn complete the setting.
He bought the property five years ago for $1,442,500, public records show.
Anthony Marguleas of Amalfi Estates holds the listing.
The 40-year-old Lawrence has been in several series, including “Gimme a Break!” and “Run of the House.” He also co-hosted the ABC competition series “Splash.”
He will appear in the upcoming films “Emma’s Chance” and “Isle of the Dead.”
Triple-wide sale is one for the record books
Seven-figure sales are an everyday occurrence in L.A.’s real estate hot bed, even in the mobile-home market. In Malibu, a mobile home recently changed hands for a record $5.3 million.
Found within the confines of the Paradise Cove Mobile Home Park, the triple-wide house was briefly listed for sale in March for $5.5 million before closing off-market. A year ago, the same property sold for $4 million, records show.
The sale represents the highest price ever paid for a mobile home in Malibu, according to Pinnacle Estate Properties agent Elizabeth Seaman, who represented the buyer. Seaman declined to identify the new owner.
Set on a bluff overlooking the coastline, the manufactured house has features akin to the typical luxury home in L.A.: beamed ceilings, hardwood floors, skylights and a pair of gas fireplaces.
A living room, a kitchen with an island/breakfast bar, a dining area area with a built-in booth and a wood-paneled office lie within the floor plan.
The master suite, with a sitting area and boutique-inspired closet, has a pop-up skylight feature lined with clerestory windows. There are four bedrooms and four bathrooms in all.
Outdoors, the grounds include a flagstone patio, a gazebo and a viewing deck. A gated courtyard sits off the entrance to the home.
Expansive views take in the ocean and coastline.
Paul Woodman, also of Pinnacle Estate Properties, was the listing agent.
Follow me at @NJLeitereg.
More to Read
Sign up for Essential California
The most important California stories and recommendations in your inbox every morning.
You may occasionally receive promotional content from the Los Angeles Times.







