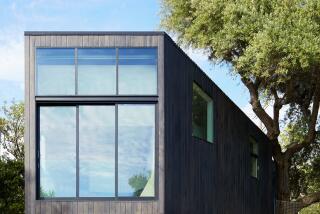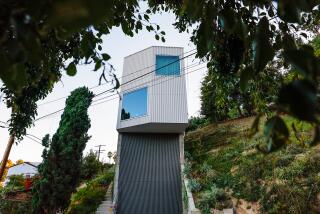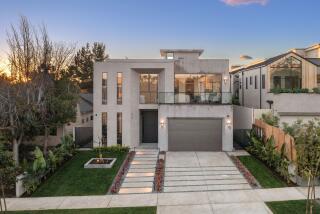Home of the Day: A tricked-out modern farmhouse in Corona del Mar
- Share via
A cantilevered window wall operated by a manual gear-crank system is among the custom touches at this modern interpretation of a European farmhouse, found in the Cameo Shores enclave of Corona del Mar.
Designed for intimate entertaining, a subterranean courtyard set within a two-story steel-and-glass curtain features an artful fire pit and water feature. A 3,000-square-foot lounge level is complete with a home theater, game room, wine cellar and wet bar.
Address: 4601 Perham Road, Corona del Mar, 92625
Price: $13.995 million
Built: 2015
House size: 7,721 square feet, five bedrooms, eight bathrooms
Lot size: 10,454 square feet
Architect: Chris Brandon, Brandon Architects
Developer: Spinnaker Development
Interior designer: Kevin Smith, Details Design Firm
Features: Mahogany wood-paneled ceilings, Travertine and wood floors, exposed steel beams, glassed-in floating staircases, cantilevered steel window wall, open-plan living areas, chef’s kitchen, subterranean courtyard, entertainment level with theater, game room and wet bar, infinity-edge swimming pool, ocean views
About the area: The median sale price for single-family homes in the 92625 ZIP Code in July was $2.564 million based on 16 sales, according to CoreLogic. That was a 28.2% increase in median price compared to the previous year.
Agents: Ron Millar, Arbor Real Estate Professionals, (949) 233-8080
To submit a candidate for Home of the Day, send high-resolution color photos via Dropbox.com, permission from the photographer to publish the images and a description of the house to [email protected].
Twitter: @NJLeitereg
More to Read
Sign up for Essential California
The most important California stories and recommendations in your inbox every morning.
You may occasionally receive promotional content from the Los Angeles Times.







