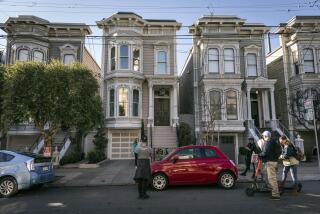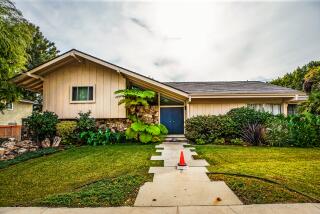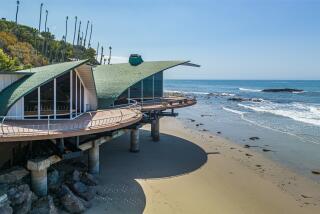Plenty of room for a family or âEntourageâ
Now that Vincent Chase (actor Adrian Grenier) and his pals from âEntourageâ have left the scene, a sprawling Tuscan villa in Encino that figured prominently in the most recent season of the hit HBO comedy is ready for sale.
Designed by Colbourn Currier Noll Architecture of San Diego and built in 2008, the one-story home combines rustic elements such as covered loggias, trussed beams, Venetian plaster and polished marble with state-of-the-art features, including a decked-out entertainerâs kitchen, a media room with surround sound and built-in iPod docks.
On âEntourage,â it served as the ultimate bachelor pad, but builder-owner Adam Zane, who lived in the home until the film crews arrived, said it was actually designed as a family residence.
âA lot of homes of this size feel like a mausoleum,â Zane said. âThe idea was to make it warm, more livable.â
âEntourageâ fans will recognize the front of the house, which has a pebbled motor court with a stone fountain in the center and double wooden garage doors on either side. The exterior is a blend of earth tones, with Mexican cantera stone and golden-hued plaster. The gently sloped roof is made of clay tiles and trimmed with copper gutters. An arched entry sits at the bottom of a pitched rectangular tower of cantera stone with a decorative wrought-iron balcony. Windows are recessed in walls up to 16 inches thick.
A central hallway with arched columns leads past the study, which has a mahogany coffered ceiling, built-in shelves and wainscoting. In the open living room and dining room, the vaulted ceiling rises to 24 feet, with a layer of cantera stone above the plastered walls and a series of steel-trussed scissor beams. Frosted-glass-and-iron light fixtures hang from the beams above dark walnut floors. The living room also has a masonry fireplace with a marble mantel and base.
On one side of the living and dining rooms, French doors lead to a small enclosed patio and garden with a single olive tree in the center. On the opposite side, beyond the hallway, more French doors reveal a larger enclosed patio with a fireplace and a stone fountain.
The central hallway ends at the open kitchen and great room. The kitchen features mahogany cabinetry, granite counters, a pair of granite-topped islands, Viking appliances, Rohl Shaws farmhouse sinks, a breakfast area and a walk-in pantry. There are walnut floors throughout, and the great room has a fireplace and a wet bar with a service window to an outside patio.
Three childrenâs bedrooms â all with recessed, low-voltage lighting, walk-in closets and private bathrooms â are grouped together and have their own lounge. The master bedroom has exposed beams, a marble fireplace, two walk-in closets and a stone patio. The master bathroom features vaulted ceilings, dual sinks, an oversized shower with three heads and a marble tub detailed with a mosaic of gold and white onyx. A private patio off the master bath contains a stone spa with a waterfall and iridescent blue glass tiles.
The backyard has palm and eucalyptus trees, a wide lawn and a pool and spa that shimmer with more iridescent tiles. A series of loggias with beamed ceilings and stone floors run almost the entire width of the structure. The largest has a full outdoor kitchen with granite counters and a living room area with a fireplace.
To submit a candidate for Home of the Week, send high-resolution color photos on a CD, caption information, the name of the photographer and a description of the house to Lauren Beale, Business, Los Angeles Times, 202 W. 1st St., Los Angeles, CA 90012. Questions may be sent to [email protected].


