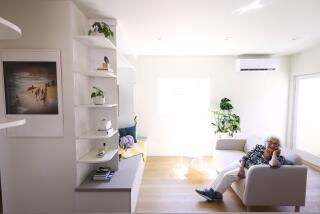A Space Apart
The hazards of working at home--ringing doorbells, yapping dogs and bingeing at the fridge--were taken out of the equation when architect Stephen Kanner designed an idyllic backyard office for a Westside psychologist.
Set at the rear of Joan Willensâ property and echoing a rickety kidsâ treehouse next door, the free-standing cedar-sided structure blends naturally into the lush surrounding vegetation. The office is close enough to the main residence for midday breaks yet removed from the distractions of daily life, an inviting sanctuary with a spa-like aura that suggests solace and solitude.
Indeed, Willens, a clinical psychologist, required a peaceful environment and privacy to do her work, and those needs were fulfilled by the structure created by Kanner, head of Kanner Architects and president of the L.A. chapter of the American Institute of Architects.
The uplifting quality of Willensâ office space, the cumulative result of numerous architectural elements both subtle and grand, may enhance the patientsâ therapeutic experience and certainly improves the workday life of the therapist. Views are directed toward the sky, and ceilings tilt up, enhancing the almost spiritual feeling of the rooms. Light spills through clerestory windows, and clutter is confined to ample vertical-grain Douglas fir cabinetry. In the simple tradition of Modernist design, the 650-square-foot building establishes a transcendent space yet steps out of the limelight.
The building sits on what once was a rarely used patio on a steep hillside at the east end of the property. To suit Willensâ practice, the office has two entrances: one on the north side for her, reached by a walkway from the house, and the other on the south side for patients. Built for the project, this walk steps down from the street to cross the backyard and then up again, in a switchback pattern, to the patientsâ doorway. All materials are natural and devoid of artificial color, from the pavement to the buildingâs clear-sealed exterior.
âWe tend to use a lot of color, a lot of texture,â Kanner says of his firm, which is known for commercial projects that include an In-N-Out Burger prototype and Puma stores as well as colorful multifamily housing projects that include the Mondrian-esque Metro Hollywood Apartments. âIn this case, we wanted it to be calmer.â
The office includes a waiting room just off the front hall designed so that patients donât encounter each other while entering or exiting. Beyond is a large bathroom, a hallway that serves as a kitchenette and an expansive office with hidden storage for patientsâ files and room for both individual and group seating. Unadorned white walls reach up to wood-beamed Douglas fir ceilings, while maple floors and classic Modernist furnishings provide a neutral environment that highlights the views of trees and sky. Nearby residences arenât visible from the office, and on a recent afternoon the only sounds were birds singing.
âMost of us spend our lives stuck in office buildings in an enclosed space that you had to fight traffic to get to,â says Willens. âI think this kind of environment canât help but affect my internal life, as well as my patientsâ. â
*
RESOURCE GUIDE: Kanner Architects, Westwood, (310) 208-0028, www.kannerarch.com.
More to Read
The biggest entertainment stories
Get our big stories about Hollywood, film, television, music, arts, culture and more right in your inbox as soon as they publish.
You may occasionally receive promotional content from the Los Angeles Times.










