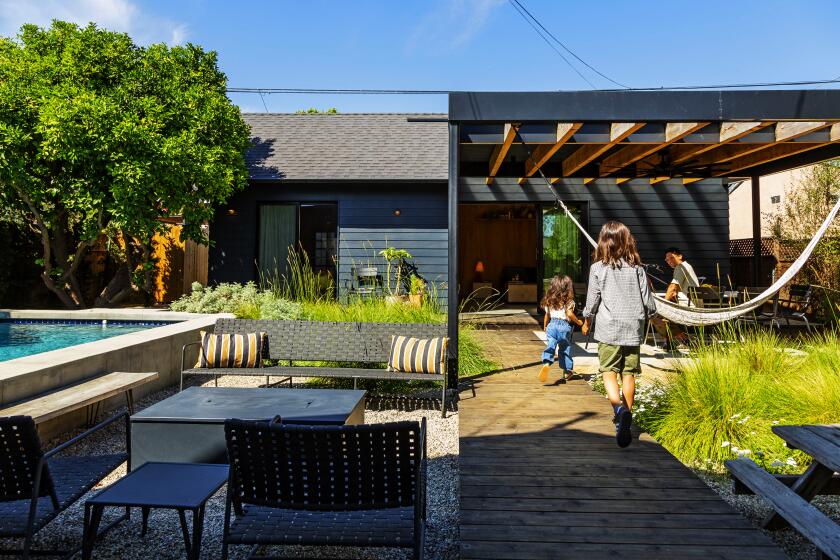Banking on Unique Building’s Presence
- Share via
Julius Shulman, arguably the most important architectural photographer on the West Coast, lent his clout on Sunday to an effort by preservationists to protect the former Glendale Federal Savings & Loan Assn. building and annex.
The main building, which Shulman photographed in 1959 and described as “an outstanding example of what an architect can achieve,” and its annex have caused friction in recent years between preservationists and developers. They’re currently at odds over a proposal to convert the annex into condominiums.
The preservationists enlisted the help of Shulman, 93, who is perhaps best known for his photographs of buildings by modernists Richard Neutra, Rudolph Schindler and Pierre Koenig.
At a meeting Sunday at the Schindler-designed Rodriguez House in Glendale, Shulman encouraged the group of about 70 people to establish a process to better protect Glendale’s significant buildings.
“Let’s nominate those buildings that contribute to Glendale,” said Shulman, who emphasized the need for thoughtful development.
The event featured Shulman’s images of the Glendale Federal building, which was built in the late 1950s at 401 N. Brand Blvd.
“If you look at any pictures of the time, it was by far the biggest thing in Glendale,” said Mike Resnick, a member of the Glendale Historical Society and co-founder of the Coalition to Save the Complex.
Referred to by some residents as “the tower,” the nine-story building “dominated upper-Brand Boulevard,” Resnick said.
Glendale Federal was acquired in 1998 by California Federal Bank, which later sold the Brand Boulevard building to Nicholson Vertex LP. The partnership had hoped to remodel the structure and remove its louvers, but its plans were complicated after preservationists nominated the building to the California Register of Historical Resources.
A state commission acknowledged the building’s significance, but the owner has not agreed to the listing.
Craig Nicholson, vice president of Campbell-based Nicholson Co., a co-owner of the property, said while his company was not pleased with the commission’s finding, “We’re happy to have the resource in our portfolio.”
The state commission noted the structure was an outstanding example of the “corporate international style” of architecture and its association with civic leader J.E. “Joe” Hoeft, Glendale Federal’s founder and president.
Hoeft commissioned architect W.A. Sarmiento, who had worked under Brazilian modernist Oscar Niemeyer, to design Glendale Federal’s flagship building. It would later be featured on postcards and described by architectural historian Robert Winter in the book, “Los Angeles: An Architectural Guide,” as “pure 1950s razzle dazzle.”
“I think it’s one of the best things in Glendale,” Winter said in an interview. “The ‘50s was not a great period in the history of architecture in my estimation, but this stands out because it has a lot of flamboyance that a lot of the ‘50s stuff didn’t have.”
Hallmark features of the concrete-and-steel building include louvers in two shades of blue and a prominent red fire tower, which was included to satisfy fire codes. An annex designed by Maxwell Starkman was completed in the early 1960s at 121 W. Lexington Drive. A then-futuristic, four-story sky bridge connected the two structures, and an additional, single-story sky bridge connected the annex to a parking lot.
“Combined, you have this big giant complex that represented the center of downtown Glendale,” said Alan Lieb, chairman of the modern committee of the Los Angeles Conservancy, who helped nominate the main Glendale Federal building to the state register. “It’s very dynamic and colorful.”
Since Nicholson Vertex bought the complex, Craig Nicholson said, the tower building has undergone upgrades and is about 90% rented. Unlike the main Glendale Federal building, however, the annex was not nominated to the state register.
Developers have submitted plans to the city of Glendale to convert the now-vacant annex into 55 louver-less condominiums, with a new color scheme, balconies and windows.
The annex “will look different,” said Alex Hamilton, senior project manager for the Glendale Redevelopment Agency. “It will change in character from an office building to a living space and all that goes with it.”
John Nicholson, a partner in Nicholson Co., said the apartments “will be very nicely finished.” He said consultants have advised that “the best thing we can do to highlight the historical significance of the tower building is to do a design [for the annex] that is not similar to the tower itself.”
Preservationists say they are not opposed to converting the annex, which is owned by a separate partnership, to housing, but are concerned about changes that could be made to its appearance.
“The annex is very sympathetic of the Glendale historical tower,” said Arlene Vidor, president of the Glendale Historical Society. “We fear it will become incompatible.”
Resnick said he would like to see a mixed-use development, with market-rate housing and a restaurant, that would take advantage of the buildings’ existing architecture and keep the complex intact. A Jan. 27 hearing has been scheduled for an appeal filed by Resnick and Save the Complex co-founder Sally MacAller on a variety of variances the project requires.
Actress Samaire Armstrong described the complex Sunday as “inspiring” and said to change it would be to “say what you and I do today will have little or no meaning tomorrow.”






