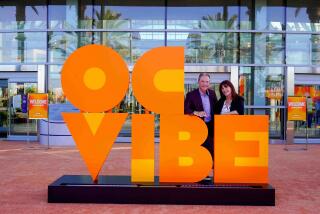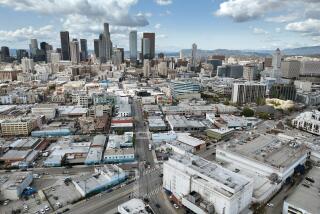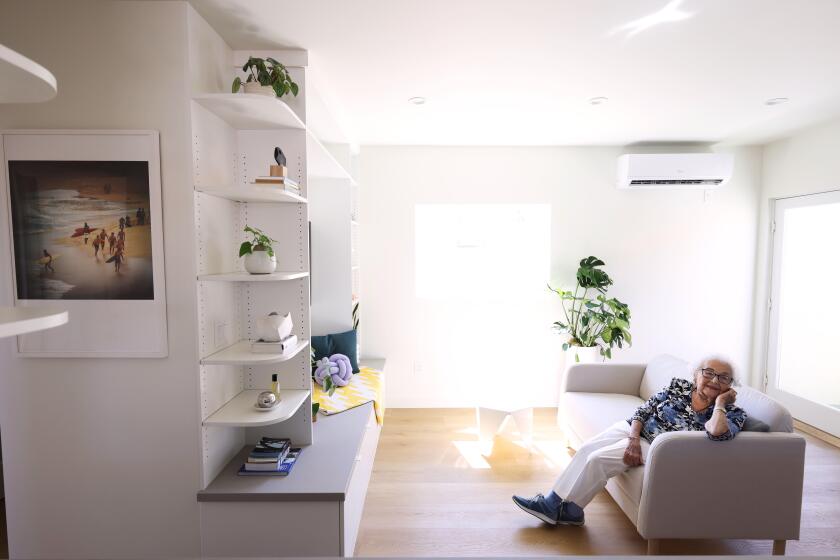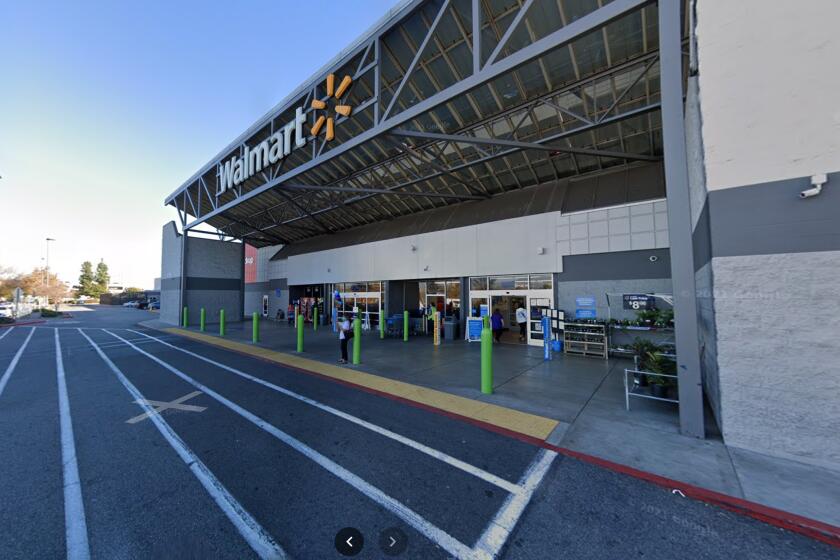Anaheim Has Its Downtown on Upswing
When workers at City Hall and businesses such as Disney Travel and Wells Fargo Bank go home, downtown Anaheim becomes a study in silence. Traffic is sparse, pedestrians are few.
But city officials plan within two years to transform downtown into a bustling, vibrant civic and cultural center, not unlike the historic core that was knocked down decades ago, in an era some derisively call the “bulldozer years.”
Now, with so little original architecture left, builders face the challenge of re-creating a downtown without turning it into something better suited to Disneyland’s Main Street.
Downtown Anaheim’s rebirth is riding on a recently approved $65-million endeavor by CIM Group, the developer that helped revitalize Third Street Promenade in Santa Monica, Old Pasadena and downtown Brea.
“This project is the cornerstone of making the entire downtown plan work,” said city Redevelopment Director Elisa Stipkovich. “We have the work force down here, but we don’t have the residents right in the civic center. We don’t have the critical mass we need.”
To turn things around, the city needs people living downtown who will patronize local businesses to buy a cappuccino in the morning, drop off their dry cleaning and maybe pick up some Chinese food after work.
In the six acres that line West Broadway between South Anaheim and South Harbor boulevards, the city and CIM are planning an 80,000-square-foot library, a parking structure, about 500 one- and two-bedroom apartments, lofts and shops.
“Right now, at 5 o’clock, that place is shut down. There’s nobody there. It’s literally empty,” said CIM Group principal Shaul Kuba. “The key question for us is, how do you bring some life into it?”
Their task won’t be easy. For starters, they have almost nothing to work with, with the exception of the Carnegie Library, one of the last old buildings downtown.
On top of that, downtown activists have a vision of what they want and an even clearer idea of what they don’t want. These are the same activists who use words like “rape” and “pillage” to describe the city’s approach to downtown redevelopment in the 1970s and ‘80s, when dozens of buildings were knocked down.
Cynthia Ward, vice president of the Anaheim Historical Society, has pored over dozens of photos in an effort to document what used to be: neo-classic revival gems like Martinette’s Hardware and the Pickwick Hotel, which was listed on the National Registry of Historic Places when it was bulldozed in 1987.
Downtown Anaheim “essentially looked like Colorado Boulevard in Pasadena,” Ward said.
But in binders filled with the pictures are also snapshots of rubble, piles of brick and facades of historic buildings -- including the old City Hall -- that were eventually razed.
“We have people all over town who have pieces of those buildings as garden art,” Ward said. “So CIM has a very tall order. They need to make us forget that.”
Preservationists detest some of what the city has done already. The new buildings, such as City Hall, are glass and metal. “City Hall looks like a bank tower. It doesn’t blend at all,” said Jim Collison of the Anaheim Historical Society.
Stipkovich said the city has made it clear to CIM that design needs to be sensitive to landmark structures such as the Carnegie Library and Kraemer Building, as well as the neighboring Anaheim Colony, a community filled with Craftsman bungalows and Colonial Revival homes.
Although the CIM project is the most significant, several others are underway. The seven-story Kraemer Building, with a rooftop penthouse, is being renovated for office space and apartments. Residents will start moving in after Christmas. John Laing Homes is building about 50 historic-theme homes on nearby Santa Ana Street.
City staff has held dozens of meetings with downtown groups and plans to continue seeking opinions on the shape of the buildings, construction materials and other aspects of the project.
“We feel we have to reach out to them ... and they see the project every step of the way so that there are no surprises at the end,” Stipkovich said.
The first architectural renderings will be presented to the City Council for review in 30 to 40 days.
Kuba said he hopes they will start work on the first building in six months, with subsequent groundbreakings every six months.
CIM Group, which has a track record of historically sensitive projects that also include San Diego’s Gaslamp Quarter, will use different architects for each major parcel to prevent a cookie-cutter appearance.
“I don’t think going back and copying buildings is the right answer,” Kuba said. “What you want to do is go back, look at the stuff and what was there and try to be respectful.... Otherwise, you’re creating a theme park.”
More to Read
Sign up for Essential California
The most important California stories and recommendations in your inbox every morning.
You may occasionally receive promotional content from the Los Angeles Times.











