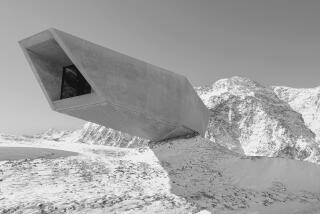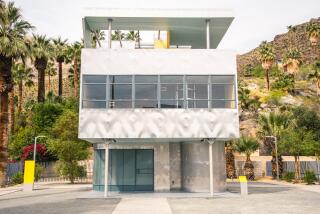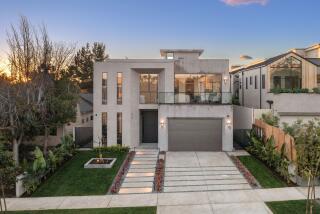Visiting villas for the essence of Palladian style
The classical revival in architecture began in Renaissance Italy, but its wide-ranging influence can be seen everywhere, from Buckingham Palace to Thomas Jefferson’s Monticello, George Washington’s Mt. Vernon and the White House. Among its distinguishing features: symmetry, porticoes, pediments and columns. The man largely responsible for inventing this architectural idiom was the 16th century Italian stonemason-turned-architect Andrea Palladio (1508-1580).
Palladio was not the first architect to be inspired by the remains of classical Roman architecture: Brunelleschi, Alberti, Bramante and Raphael had also looked beyond the medieval Gothic style to the earlier, cleaner but in many ways more sophisticated building style of the Romans and, before them, the Greeks. But in Palladio, this style found its most complete and enduring form of expression.
The Palladian style seems easy to duplicate: Take a central hall, add an imposing pediment and some stately columns, and presto, you’ve got yourself a Palladian building. “In 1992,” Witold Rybczynski tells us, a Yale art historian and a Microsoft software engineer “devised a computer program that was capable of generating innumerable ‘Palladian’ villa plans and facades according to predetermined geometrical rules.” But what impresses Rybczynski about Palladio’s work is its constant inventiveness. Far from rigidly adhering to a few rules and formulas, Palladio was always improvising and coming up with new solutions to the particular demands of each assignment.
By the time he was well established, Palladio was designing important buildings in the cities of Venice and Vicenza: churches, palazzos and public buildings. But like most other beginning architects through the centuries, he got his start with smaller commissions for private homes in the suburbs and countryside. Palladio built about 30 villas in the country around Venice, Vicenza and Padua.
Convinced that there’s no substitute for seeing a building in person, Rybczynski made it his mission to visit 10 that are still standing and in relatively good repair. This book is his attempt not only to convey something of that firsthand experience but also to explain the historical, practical and aesthetic factors behind his designs.
There is certainly irony in the fact that Rybczynski insists the villas must be seen in person yet writes a book telling us what they look like. Undoubtedly, this book will be immensely useful as a guide and handbook for anyone planning to make a tour of Palladian villas in Italy. But how useful will it be to other readers with no such plans? Although illustrated with Palladio’s original floor plans and Rybczynski’s careful line drawings of the villas, the book contains no photographs.
Surprisingly, Rybczynski’s approach works. His clear descriptions of what he sees and his lucid explanations of Palladio’s ideas and methods enable the reader to see and understand the essence of this architect’s accomplishments, even if the reader does not happen to be in Italy looking at a Palladian villa.
Rybczynski’s approach has a lot in common with the art of drawing, as he characterizes it in a passage commenting on Palladio’s painstaking drawings of ancient Roman ruins: “Drawing, which involves long periods of intense scrutiny, internalizes a subject (in a way photography does not begin to approximate) ....” By drawing these structures, Palladio came to understand them from the inside out. Rybczynski’s descriptive writing accomplishes a similar effect.
Rybczynski, an architect, has pursued a second career as a writer on architecture and related topics, from a prize-winning study of environmentalist and park planner Frederick Olmstead (“A Clearing in the Distance”) to a history of the screwdriver and the screw (“One Good Turn”). His abiding interest in the concept of home and the reality of houses manifested itself in his 1986 book, “Home: A Short History of an Idea,” and his 1989 book, “The Most Beautiful House in the World,” the story of a house he built for himself. In considering the achievement of Palladio, Rybczynski shows a keen understanding of the exigencies of designing and building a house, as the architect-builder (Palladio was both) tries to translate his aesthetic vision into reality while taking account of the needs and demands of the client.
The book’s title, “The Perfect House,” is something of a misnomer, or, rather, it is deliberately equivocal. In Rybczynski’s view, perfection in architecture is not an absolute, or even an ideal. Cost, location, climate, the needs of the client and the availability of materials are all factors that must be dealt with. Thus, the “perfect” house is not some Platonic idea of a house but a pragmatic compromise between vision and reality.
“Of all the applied arts,” declares Rybczynski, “architecture is the least progressive -- that is, while engineering and technology evolve, architecture itself, its forms and spaces, is constant. A Renaissance fireplace is not as efficient as a modern gas furnace, but a Renaissance building, judged purely architecturally, can be as good as, or even better than, a modern one. Architecture, especially great architecture, does not become obsolete.”
The extent to which the Palladian style has been copied, emulated and quoted clearly testifies to the truth of that assertion.
*
(BEGIN TEXT OF INFOBOX)
The Perfect House
A Journey With the Renaissance Master Andrea Palladio
Witold Rybczynski
Scribner: 266 pp., $25
More to Read
Sign up for The Wild
We’ll help you find the best places to hike, bike and run, as well as the perfect silent spots for meditation and yoga.
You may occasionally receive promotional content from the Los Angeles Times.






