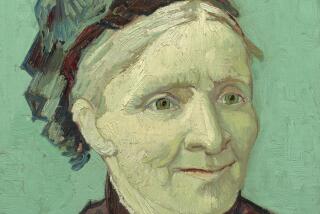Marriage of Minds
For architect Glen Irani and his wife, artist Edith Beaucage, their two-story modern home on a narrow lot on a Venice canal represents a fusion of talents. âBoth our work revolves around light, color and the language of forms,â says Quebec-born Beaucage, whose abstract canvases reflect exuberant free-form shapes in eye-popping colors. âGlen brings more structure to my work and I bring color and less structure to his. We have a little collaboration going on.â
The 3,000-square-foot home, which incorporates Iraniâs architectural office and Beaucageâs painting studio, is the second the couple have built in the bohemian enclave in the past five years. Like their first canal home, itâs a marriage of linear and organic forms. âPeople respond to gestures of natural form, as well as to the more rigid classical orders and geometries,â says Irani, who worked with both Richard Meier and John Lautner before establishing his own firm in 1995. âThe two bookends of influence for me are Lautnerâs organic style and the strong order of Meierâs. Working for both taught me that each are important.â
In that spirit, Irani juxtaposed the rectilinear lines of his Modernist home with an amoeboid-shaped gravel garden reminiscent of the figures in his wifeâs paintings; a nautilus-shaped stairwell leading to his upstairs studio adds a sensuous fluidity in the narrow side garden. Inside, the architect throws more curves in his rounded Pad chairs, boomerang-shaped den sofa, and kitchen cabinetry. âThe softness of the forms makes it more pleasing to your eye and helps with the transition from one space to another,â says Irani. âItâs also more body-friendly to brush against something rounded than something sharp.â
Outdoors, Beaucageâs pavers of tinted concrete create playful free-form paths leading to the houseâs pair of entrances. âGlen came up with the shape of the garden, I designed the pavers in the same spirit,â says the artist, who hand-cut wooden molds, then poured in concrete, unmolding them when they were dry in a spectrum of light-to-dark blue shapes. âIt was like making a batch of very large cookies,â she says, laughing. Furnishings and art in a harmonious blend of shapes, textures and colors decorate the loft-like living, dining and kitchen area on the first floor. A multi-height divider of maple and cherry panels separates the kitchen from the living room, while a grid of alternating maple veneers of quarter-sawn and plain-sliced grains faces the fireplace and kitchen wall. âI didnât want the paneling to match, but instead to create a texture and pattern that was more active. I wanted to show an attention to detail and love for the wood,â explains Irani, who laid out more that 150 sheets to select the final two dozen that were ultimately used. âI drove the supplier crazy.â
Modern furnishings--both Iraniâs designs and a few mid-century pieces--in a Necco-wafer sampling of hues decorate the space while white paper lanterns sway with incoming breezes. âEvery room in the house is based on a painting palette,â says Beaucage, who used Johannes Ittenâs color wheel, a scientific basis of color harmony developed in the â20s by the color theorist who once taught at the Bauhaus. âThe orange, blue and violet living room painting, turquoise and purple chairs and deep-plum sofa, as well as the colors of the wood paneling and deck and the grayish hue of the stainless steel, were all harmonized together like a painting,â she explains. âThe colors each have a correspondence to one another. Itâs really all about light.â
The couple also collaborated in the kitchen, where cabinets are topped with translucent plastic shadowboxes. âI was working on boxes with transparent layers of acetate--like my paintings--and Glen thought they would make an interesting counter top,â says Beaucage, who used the imagery of a golf-course landscape as seen from above to create miniature sculptural lagoons, dunes and rounded mounds just beneath the counterâs surface. âWe kept it translucent to make it more intriguing,â says the artist. âWe wanted an element of mystery.â Tucked behind the kitchen is the homeâs central stairway, which leads to the master bedroom, work areas and roof garden. Cut out and sculpted much like a tree trunk, the stairway commemorates a Monterey cypress that grew on the lot but which the architect was unable to save. Thirteen punched openings of varying sizes on the side wall admit light as if through a leafy canopy, while thick maple plank stairs resemble the ladder of a tree house. âItâs my abstract metaphor for a tree,â says Irani. âWhen I sit in the house Iâm always aware of its composition,â muses Beaucage, âfrom the frameless mitered window in my studio that almost seems like itâs not there to the ceiling in Glenâs office that looks like a rolling wave. Architecture is like a three-dimensional painting filled with light and space.â
More to Read
The biggest entertainment stories
Get our big stories about Hollywood, film, television, music, arts, culture and more right in your inbox as soon as they publish.
You may occasionally receive promotional content from the Los Angeles Times.










