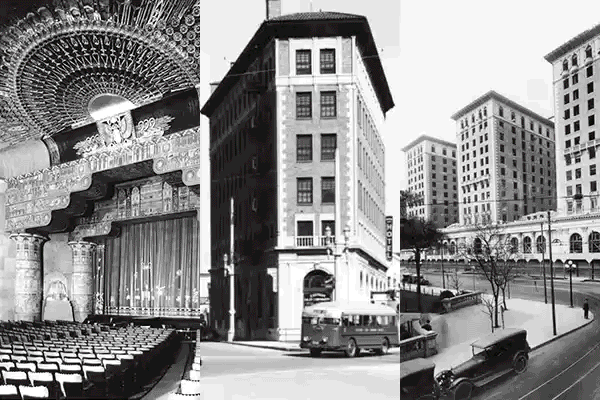Second Time Around
- Share via
The minute Kathy Guild walked into the Los Feliz house she now owns, she told her real estate agent, “I’ll take it.” She had just spent a year searching for a pedigreed house that perfectly typified its architectural style and had seen firsthand all too many bastardized L.A. gems. So discovering this mid-century J.R. Davidson home in near-mint condition was an unexpected coup. “Most of these houses had been molested by remodels in the ‘70s,” she says. “This house is 99% the way it was when it was built.”
Guild, a freelance creative director in the advertising and entertainment industries, became interested in design shortly after moving to L.A. in 1979 and reading Reyner Banham’s “Los Angeles: The Architecture of Four Ecologies.” In 1996, she was lucky enough to purchase her dream home from its original owner, retired attorney Jack Schapiro. Now 92, Schapiro and his wife, Dora, had commissioned the house in 1947 because they believed that Davidson--who had designed sets for Cecil B. DeMille and worked on Sardi’s Restaurant and the Cocoanut Grove at the Ambassador Hotel--could give them the comfort they craved. “I wanted a modern house,” Schapiro recalls, “but I didn’t want it to be too cold.” Besides, he adds, “[Richard] Neutra was a prima donna and everyone knew it.”
In the postwar years, when Davidson was selected to participate in the Case Study House program, which was sponsored by Arts & Architecture magazine to develop innovative but affordable housing for the American family, he became one of several architects (including Neutra, Charles Eames, Pierre Koenig and Craig Ellwood) who helped define L.A.’s Modernist style. The resulting designs shared an emphasis on clean, spare lines, open floor plans that blended indoor and outdoor living, built-in furnishings and the use of glass and steel to expose structural framework.
All these distinguishing characteristics can be found in Guild’s 2,400-square-foot house. Across the threshold, filtered sunlight draws the eye toward 11-foot-tall steel-framed walls of glass that run along the living and dining rooms. Inside the two bedrooms and library, with their built-in closets, cabinets and shelving, the natural light from a ribbon of windows is just as inviting. But the living area, with the green lawn and blue pool as backdrop, is the heart of this home. Here, Guild pulled up the carpet and installed cork tiles in keeping with flooring of the period.
Elsewhere, Guild has painstakingly restored the house in her quest to remain faithful to Davidson’s vision. She hired a specialty locksmith to repair the sliding glass doors and personally inspected hundreds of pieces of red oak, looking for exactly the right grain to match a corner of the paneled living room damaged by termites. “I’m a fanatic,” Guild acknowledges. “My intention is to keep it exactly as it was.” When she got to the kitchen, she had the original dishwasher fixed instead of buying a new one because she loved the old one’s stainless-steel hardware, custom colored finish and the fact that its dish-cleaning feature is labeled the “party cycle.”
As Guild strolls through her house, she says, she’s filled with an appreciation for it and the architect who built it: “I find a great sense of stability and order here. There’s an aura of great peace and calmness.” Which comes as no surprise, since Davidson himself once said: “For a house, I want to achieve serenity and cheerfulness.” Clearly, he did--and 50 years later, still does.
*
Styled by Ann Johnstad. Steven Polchert ceramic vases from Modernica, Los Angeles; Japanese footed tray from Japanache, West Hollywood


