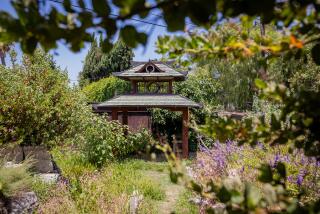STYLE: GARDENS : Plein-Air & Simple
- Share via
To fully appreciate a house designed by Mexico City architect Ricardo Legorreta, it’s best to see it on a clear summer day with a blazing sun and a breeze rattling the palm fronds. Against the sky, his simple forms stand out like monuments, their colorful walls extending into the landscape, carving the space into inviting courtyards and pavilions, suggesting a model for indoor/outdoor life in a temperate climate.
At the moment, Legorreta is probably best known in Los Angeles for his bold, brightly walled revamp of Downtown’s Pershing Square. But he has also designed three private houses on the Westside. This one, finished two years ago in Brentwood, combines his trademark simplicity with an elegant landscape that adds a series of fresh-air wings to the house.
The building itself--which flows into its surroundings, its interior stone floors reappearing as terrace paving, its stucco walls embracing the garden--sets the tone for the outdoors. Legorreta designed part of the landscape: the central courtyard and an L-shaped swimming pool with a sheltered spa and spilling fountains. The rest, created by L.A. landscape designer Mia Lehrer and Laguna Beach landscape architect Scott Sebastian, is laid out in rooms, each intended to be seen from indoor spaces, as if, says Lehrer, “the windows were pictures in a gallery.”
From the living room, the view begins with a single date palm and extends across the court to the pool, a simple lawn and a grove of king palms. The kitchen overlooks a mixed forest of bamboo, while the windows of the master bath frame a splashy cutting border full of ground morning glory, blue hibiscus, Mexican bush sage, bird of paradise and assorted herbs. Other areas, such as a paddle tennis court and a children’s play yard, are screened from view--with more bamboo and thick plantings of pelargoniums.
Just as carefully blocked from sight is the slightest glimpse of the outside world. As in traditional Mexican gardens, the plein-air space is walled and private, with tall trees looming at its edges and a hint of jungle in its encroaching overgrowth. Within a few years, says Sebastian, “the place will have the feel of a hacienda in the Yucatan, with the old palms and the vines crawling over everything.”
At the same time, Lehrer points out, in acknowledgment of the local context, there’s an urban feel to the courtyard with its many doors and balconies and its single, shadow-casting palm.
Overall, she says, the aim of the design team was to fill the lot with intimate, usable spaces that correspond with the purity of the house. The designers ruled out foundation shrubs so that the walls meet the ground cleanly. They also limited their plant palette and massed the plants in keeping with the building’s volumes. In terms of color, they meted it out, as Legorreta does, mitigating shades of green with the occasional spray of red bougainvillea and yellow hibiscus.
Such restraint, combined with elements of the unexpected, creates a powerful sense of place--a timeless refuge rooted in the tropics but right at home in an arid city.






