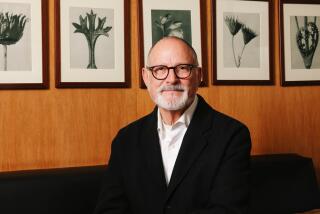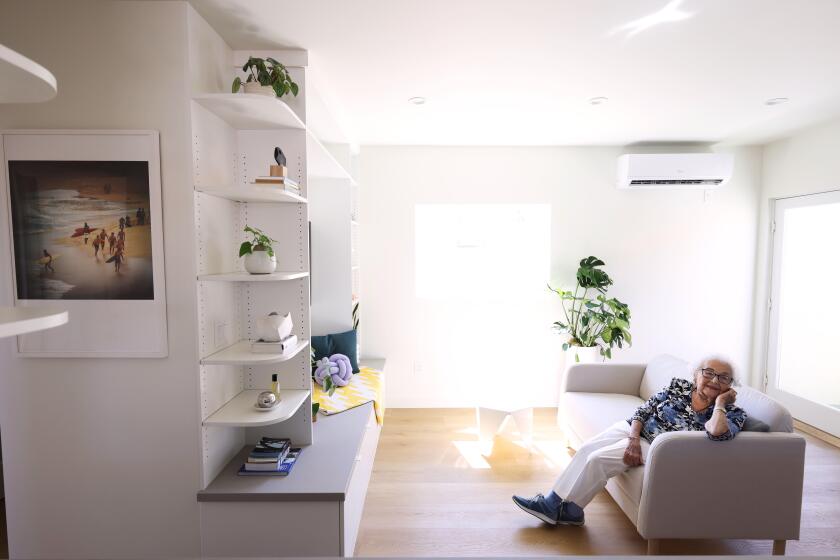Art Jury Sets Standards in Rancho Santa Fe
SAN DIEGO â Anticipation ran high in Rancho Santa Fe as word spread that the Pritzker family, which owns a significant stake in Hyatt Hotels, was building a house designed by world-renowned Mexican architect Ricardo Legoretta. And when the house was finished in 1987, it created quite a stir.
Some architects admired it, but many longtime residents felt the stark, hard-edged contemporary house was too bold and aggressive for their conservative community.
As a result of public outcry over this and many other large, highly visible houses constructed during the late 1980s, Rancho Santa Fe officials have prepared detailed residential design guidelines to ensure that future houses will be of a character and scale deemed appropriate by Rancho Santa Feâs art jury, a five-member panel created in 1927 to review residential designs. The new guidelines were adopted last year.
In another significant change, last summer the community hired a new consulting architect, Jim Kelley-Markham of Del Mar, to advise the jury. Kelley-Markham replaced San Diego architect Fred Livingstone, who had served the community for 18 years.
Architects were apprehensive about the climate the new guidelines and new architect would bring. Would they result in cookie-cutter buildings? Or would there be latitude for creative expression?
So far, creativity appears to be winning out, as the jury has found room within the guidelines for both traditional houses and contemporary ones by architects including San Diegoâs Wallace Cunningham, who has designed innovative houses in several neighborhoods.
The overall impact of Rancho Santa Feâs new guidelines will be extremely positive if they prevent the kind of architectural chaos present in Fairbanks Ranch, where huge period-revival style mansions have been plopped down with little regard for their neighbors or the lay of the land.
But even prominent architects who have had success in Rancho Santa Fe in the past will face more stringent review in the future. Some may choose to abandon projects rather than allow them to be redesigned by committee.
The new guidelines expand upon vague design standards set forth by the Rancho Santa Fe Protective Covenant, adopted in 1928. The Covenant advocated âdistinctive,â Latin-influenced California architecture.
Rancho Santa Feâs new guidelines acknowledge âCalifornia Ranch, understated Mediterranean and Monterey and, most specifically, Hispanic-influenced architectureâ as styles that provide âbroad thematic unityâ for the Ranch.
While these categories are subject to the juryâs interpretation, the guidelines spell out 20 strictly forbidden styles, ranging from Dutch Colonial to French Country to âPost Modernâ to English Tudor and Extreme Modern (Bauhaus).
But the controversy that prompted the new guidelines had as much to do with issues of bulk, height and insensitive siting as it did with style, and the guidelines lay out some intelligent basics for sensitive design, regardless of style.
Illustrations show how large buildings can be broken into smaller units, how âlong, low, rambling formsâ that follow natural terrain can reduce the visual impact of a large house, how horizontal groups of windows can enhance this horizontal profile, and how plain, simple entries make a tasteful, low-key impression.
All told, the jury approves roughly two dozen new houses annually, and has rejected about 10 over the past three years, according to jury president Richard Lane. If the 20,000-square-foot places that have been built on the ranch in recent years appear massive, consider what has been turned down.
âOne was a 50,000-square-foot place that had a Disneyland kind of setting with streams, ponds, bridges, a little windmill, a bunch of fou-fou that didnât contribute to the house,â Lane said. âIt was flat out rejected initially, then modified, then they decided not to build.
âAnother, in our opinion, was oversized, too huge; it tended to make almost a hotel-like statement.â
Several houses built during the late 1980s, as San Diegoâs economy and real estate market boomed, started community members talking about the appropriateness of various architectural approaches in a community laid out during the 1920s by San Diego architect Lilian Rice. Riceâs designs for several downtown buildings set a restrained, Mediterranean architectural tone for the community.
Rancho Santa Fe architect Ken Ronchetti, who sparked debate in La Jolla with houses some considered to be âblockbusters,â has also designed several highly visible contemporary showplaces in Rancho Santa Fe. Some of these helped spur the adoption of the new guidelines.
Two new houses by Ronchetti are being completed. Overlooking the Rancho Santa Fe Golf Course, they are prominent and large, seemingly counter to the new guidelines. They were approved before the new guidelines were in place, and might not have been approved now. âI think these new guidelines would have them down-sized some,â said Carol Dick, building commissioner in Rancho Santa Fe.
The Pritzker family house, designed by Legoretta, is a striking piece of minimalist contemporary design that addresses the street with cool, blank stucco walls.
According to one source, the jury âtore him to shreds,â and that was before the new guidelines. But even with changes made by Legoretta, Lane said the house probably would not be approved by todayâs jury under the new guidelines.
âMy biggest criticism is its stark character and square lines,â he said. âI would like to have seen it a bit softer.â
Which raises the question of how far the jury will go in asking architects to alter their designs.
âWe donât want to see everything cookie-cutter, we donât want to see every house looking like every other house,â Lane said. âWe are willing to consider intelligent designs within the broad parameters of Mediterranean-Monterey-California.
âIt is a subjective evaluation, sort of like asking which is better, vanilla or chocolate ice cream. It depends on who youâre asking.â
Added Kelley-Markham:
âThereâs one building all the members of the art jury are positive about; itâs the new tennis club designed by Norm Applebaum. It has traditional characteristics and some definite modern elements. The fact that the art jury is excited about that contrast is important to understand. Theyâre not just looking for traditional buildings with no spunk. They encourage buildings to say something of today, but to have a scale and a character to blend in as well.â
Recent approval of Cunninghamâs house design shows that contemporary architects working within the guidelines can come up with exciting solutions that gain the art juryâs favor. Cunningham broke the house into modest one-story sections that terrace up a hill, connected by courtyards and trellises.
With a decent set of guidelines in hand, it will be up to Kelley-Markham and the art jury to ensure that Rancho Santa Fe retains its sprawling, sleepy, rural character with well-designed houses in a variety of styles, instead of deteriorating into a predictable, formulaic nostalgia trip like Rancho Bernardo.
More to Read
Sign up for Essential California
The most important California stories and recommendations in your inbox every morning.
You may occasionally receive promotional content from the Los Angeles Times.










