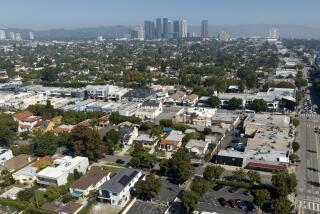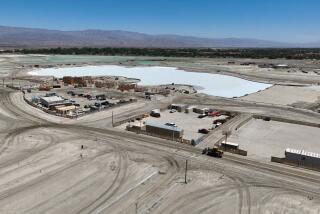Courtyard Homes Idea Recasts a Respected Piece of California Culture : Lifestyle: A key byproduct of the design was the sense of neighborhood that sharing the space encouraged.
NEWPORT BEACH â Courtyards are nothing new in California.
Early Spanish and Mexican rancheros often built adobe residences around open patios and Los Angeles of the 1920s and 1930s was a pastiche of Spanish Colonial homes and apartments in which the courtyard was a pivotal design feature.
In the courtyard apartments, bungalows and cottages scattered throughout the Southland, a key byproduct of the design was the sense of neighborhood that sharing the court space encouraged.
But mass housing development following World War II killed courtyards--and neighborhoods, some social scientists say--in favor of easy-to-assemble rows after rows of houses facing the streets but separated from them by grassy front yards.
The courtyard returned to Orange County in 1990, when RecreActions Group of Companies, a Newport Beach-based builder, landed a deal to build 230 townhomes in the Westpark area of Irvine.
The development, called Corte Bella, places 24 units with two-car garages onto each acre of land with an innovative three-story building designed around a courtyard. RGCâs planners based Corte Bella on the centuries-old shared-wall housing of Europeâs city centers.
Each of the Corte Bella buildings contains 14 or 15 units, all arranged around a decorative courtyard, which provides owners access to their garages as well as a common play area.
It is from the Corte Bella project, which has won numerous architectural design awards, that RGCâs latest product has grown.
Through a new partnership called Newport CourtHomes L.P., the company early next year will begin construction of a new style of detached housing it calls CourtHomes.
The land plans, the result of a two-year effort by a planning team headed by RGCâs president, Harold Lynch Jr., clusters homes around private âauto courtsâ--miniature cul-de-sacs--to minimize public streets and government-required front-yard setbacks.
The result is a high-density development that can pack as many as 16 detached homes on a acre--about 60% more than what now is considered the maximum--and still provide each resident with an attached two-car garage; side yards that separate each house from its neighbors; and fenced back yards with concrete patios and in some cases room for a small swimming pool.
Each garage faces the courtyard, which provides home owners access to their garages and front doors and doubles as a traffic-free play area for children and neighborhood gathering spot.
To foster such use, RGCâs courts would be made of colored concrete with designs that can be used as boundaries for a basketball court and for a combination volleyball and badminton court. The courtyard areas will be landscaped by the builder and maintained by a community association.
âWe first saw this concept about 18 months ago, and from the minute we saw it we got really excited because for the first time we were into high-density, single-family development where the question of privacy was handled properly,â said Roger Seitz, senior vice president of urban planning at the Irvine Co.
The giant land development firm, which owns one-sixth of all the land in Orange County, is planning at least four CourtHome developments in the next year.
âOne of the great features of this (RGC plan) is that you donât have windows in one house overlooking someone elseâs back yard,â Seitz said.
âThe other thing that excites us is that by having these clusters they have consolidated the access into a shared courtyard that we think is going to be a socializing kind of space,â he said. âWhen the kids need to throw things and run around, thatâs probably where itâs going to happen and it is great to have that kind of space that isnât on the street.â
But will these houses sell?
âPeople are looking for detached homes that are close in and they are willing to sacrifice lot size and square footage and high-priced amenities to get it,â said Robert Mirman, an Irvine consumer attitudes specialist who recently helped conduct a a statewide survey of nearly 2,000 home shoppers. Like many in the building industry, Mirman hadnât yet seen RGCâs new plans. He called the higher densities âamazingâ and said that if the prices donât escalate too much âthey are going to find a lot of buyers as long as they donât take out all the amenities that give a house a feel of quality.â
Ken Agid, an Irvine real estate marketing specialist, is more reserved in his optimism. âIâm not sure it has found its market yet, so we need to be cautious in saying it is the Second Coming.â
Until the homes are actually built, sold and occupied, Agid said, âwe really wonât know exactly how this will work. Will people park their pickups on the front lawns? Success will depend on how the people who buy expect to live, because with high density you create very intimate living conditions. So it remains to be seen whether this pushes the density envelope too far.â
Officials of Orange Countyâs two largest land development firms, Irvine Co. and Santa Margarita Co., however, are committed.
They have signed agreements with the company to build hundreds of CourtHome units on their properties.
âIâm impressed with the homesâ courtyard orientation,â said Donald Moe, senior vice president of marketing for Santa Margarita Co. âI also like the way the solid rear and side walls with high windows help create a feeling of privacy in the detached homes. I think these homes will appeal to a broad range of home buyers, from entry-level purchasers and young families to professional couples and active retirees.â
Before 1990, RGC specialized in attached homes in big master planned communities. Then the recession hit and the company began looking for something new to bolster sales.
âWe said to ourselves that if we could build a $150,000 detached house with two or three bedrooms and a two-car garage and stay in the best communities in Orange County we would be able to bring back a market that hasnât been seen here in 10 years,â said Lynch, who co-founded RGC with Murar and is the companyâs chief planner and president.
Conventional land planning that uses single-family zoned property is constrained by front-yard setbacks and public street easements, Lynch said.
âYou just cannot get more than 10 or 11 units to the acre that way. So we decided to look at land that was zoned for attached homes and for apartments. That let us use private courtyards and reduce setbacks and easements. By getting rid of pavement and front yards we put more houses on the land.â
The company also is working with subcontractors under single-source agreements that lock in prices, supplies and services and enable it to plan construction schedules under the same type of âjust in timeâ inventory controls that have made Japanese manufacturers models of efficiency.
âThese guys are really a new breed of builder,â said Sanford Goodkin, a nationally known real estate consultant based in La Jolla. âA lot of people havenât heard of them yet, but they will be recognized a lot more as the shaking out of the industry continues.â
Detached Involvement
By building streets in a copyrighted horseshoe configuration, where all the homes look out on a private courtyard, RGC has found a way to build higher density housing than the customary 10 homes per acre. All comparisons are for single-family detached, high-density housing.
Conventional High Density
Homes per acre: 10 to 11.
Median price: $205,000.
Square footage: 1,300 to 1,900.
Street configuration: Homes set back 20 feet or more from street, forming blocks.
Yard: Back, front and side yard; total lot size 2,800 to 4,000 square feet.
Parking: One- to three-car attached or detached garages, most with skirts of 20 feet or more, plus on-street parking.
Setbacks: 20 feet or more.
RGC
Homes per acre: 10 to 16.
Median price: $177,000.
Square footage: 860 to 1,889.
Floor plan: Two-bedroom, two-bath to four-bedroom, 2 1/2-bath.
Street configuration: Several homes around a private courtyard; property line runs to the edge of the courtyard; homes are not set back, and there is little or no driveway.
Yard: Private back and side yard of 400 to 1,000 square feet; commonly owned landscaped courtyard.
Parking: Two-car attached garages, two guest spaces per courtyard and on-street spaces.
Setbacks: None.
Locations: Newport Ridge, Rancho Santa Margarita, Tustin Ranch (Irvine, Valencia and San Diego County being considered).
Source: RecreActions Group of Companies, Newport Beach; The Myers Group, Irvine; CYP Inc., Costa Mesa
Home Talk
Detached home: No shared walls.
Townhome: Shared walls, but no one living above or below.
Condominium: A legal form of ownership. Typically, rights are acquired to occupy a space, with an undivided interest in the building and common facilities.
Zero lot line: A building technique in which one side of a home is placed on one edge of the lot to increase density and usable side yard space.
Density: The number of residential units per acre. In detached developments, 10 to 11 homes per acre is considered high density.
Setbacks: The distance the government requires a home or structure to be placed away from the street or other structures.
More to Read
Sign up for Essential California
The most important California stories and recommendations in your inbox every morning.
You may occasionally receive promotional content from the Los Angeles Times.






