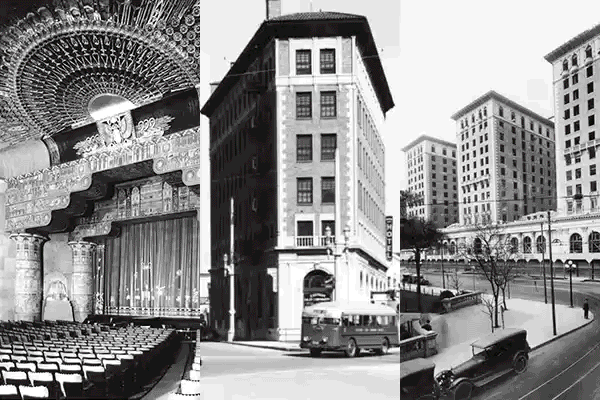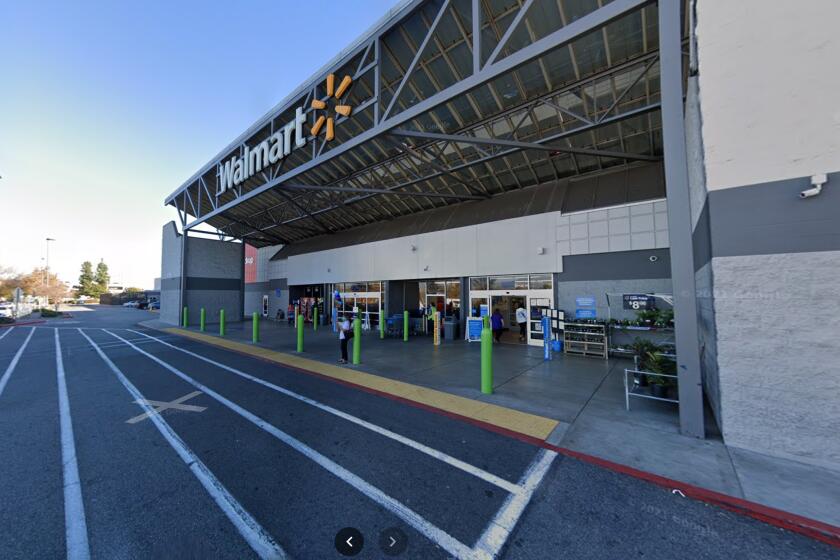Miracle Mileâs Desmond Building Designed to Rise Above the Rest
In the late 1920s, the Miracle Mile represented the best hope for the new metropolis of Los Angeles. A string of shops ranging from the glamorous to the friendly, anchored by department stores, filled a stretch of Wilshire Boulevard. Ambitious merchants threw up towers against the flat Los Angeles landscape and welcomed both the car and the pedestrian shopper.
The city here had a clear structure: linear and automobile oriented. As Los Angeles expanded along the lines of its great boulevards, so did linear shopping districts like the Miracle Mile. The Desmondâs Building, finished in 1929, remains the most expressive monument to this fleeting moment of urbane consumerism.
Both the 11-story tower and the curved, two-story base from which it rises had a specific function. The tower served as a kind of billboard, a signal to those driving along the boulevard that this was where they could find the Desmondâs store, and the base attracted shoppers walking along the Miracle Mile. Desmondâs was scaled to both the automotive city and the pedestrian.
The actual architecture of Desmondâs translated that dual function into an almost seamless composition. The solid base looked as if it had been pulled open to reveal a world of plate glass, granite and brass luxury. The streamlined storefront rose up at the corners into bands of curved windows that announced the store to the cars zipping by. The rest of the building gathered itself up into layered piers that rose up in two setbacks to an exuberant crown. Up close and from a distance, Desmondâs sold itself and seduced you inside, where elaborate carved flowers and animals swirled up above the entrance to support a ceiling sporting a 14-karat gold mural.
Desmondâs was designed by Gilbert Stanley Underwood, an architect who not only graced Los Angeles with the Federal Courthouse but designed numerous elaborate train stations, as well as such great âboulder-styleâ buildings as the Awahnee Lodge in Yosemite and the North Rim Lodge at the Grand Canyon. Underwood spent his career trying to come up with designs that would express the grandeur of the landscape of the West while celebrating the new technology of trains and cars. He created monumental forms that were equal to the forces of nature as well as the fast motions of the Jazz Age.
Today, both the Miracle Mile and Desmondâs have fallen on hard times. The ground-floor storefront has been replaced with the kind of mindless signs that can be found in strip malls, and newer buildings on Wilshire make the tower look positively tiny. Inside, however, the inlaid-wood floors, carved stone and Art Deco flora of the lobby still beckon. On the second floor, the Ace Gallery has taken the entire 27,000-square-foot space and converted it into a landscape of bare concrete that reveals the power of the original construction.
And in the tower, almost every floor harbors the office of a different architect. Each of them, one hopes, is trying to live up to the optimistic promise of the building in which they practice.
Desmondâs Building (Wilshire Tower), 5514 Wilshire Blvd.
Architect: Gilbert Stanley Underwood
Completed: 1929
More to Read
Sign up for Essential California
The most important California stories and recommendations in your inbox every morning.
You may occasionally receive promotional content from the Los Angeles Times.










