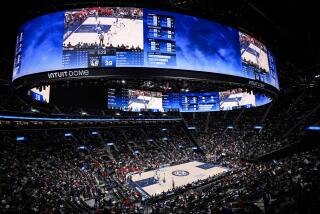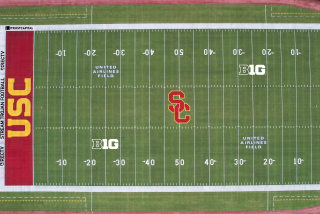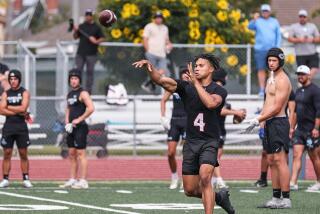VENUES : Officials Hoping to Build for Future
A billboard provides all the pertinent information that is currently available.
âOn this site,â it reads, a â20,000-seat multipurpose stadiumâ and parking facilities will be built.
Located near the corner of Halsted Street and Lindley Avenue in Northridge, the sign marks the spot where Cal State Northridge plans one day to play its home football and soccer games.
When that day will come no one is quite sure. Northridge officials say the stadium is a âvery high priority,â but no starting date for construction has been set. Notice, skeptics say, that nowhere on the sign does it say, âComing soon.â
Like a homemaker asked to play host on short notice, Northridge has been caught unprepared to entertain dignified guests. Its athletic facilities, most of them adequate for competition at the NCAA Division II level, officially will become obsolete the day Northridge sports teams--having attained Division I status--begin facing major college competition.
Northridgeâs opponents will be of higher caliber. So, too, presumably, will the schoolâs own teams. However, CSUNâs athletic facilities remain strictly small-time.
âOur athletic facilities were built like everything else on this campus--to meet the needs of a 10,000 to 15,000 (enrollment) campus size,â said Bob Hiegert, CSUN athletic director. âThat just doesnât cut it anymore.â
Most education facilities on campus have managed to expand at a rate in keeping with the schoolâs burgeoning enrollment, which is expected to top 31,000 this fall.
Among the projects under construction or due for groundbreaking within the next year are a 110,000-square-foot addition to the Oviatt Library; a 70,000-square-foot learning resource center; a 53,000-square-foot addition to the engineering building for a Natural Sciences Laboratory; a four-building, 185,000-square-foot addition to the schools of Business and Education; a 77,000-square-foot expansion of the Student Union; and a 34,000-square-foot satellite building to the Student Union.
Meanwhile, the schoolâs basketball teams play games and practice in the same austere bleacher-seat gymnasium (capacity 3,000) that they have called home since 1963.
Northridge Gym, its name as colorless as the facility, serves as a physical education department classroom by day, a practice site for the schoolâs basketball and volleyball teams in the afternoon and a home court for games at night. It has a refurbished hardwood floor, but the $5,000 improvement didnât come by choice. Early this summer, vandals turned on a fire hose that ran throughout a weekend, ruining the playing surface.
Other Division I schools play in similar facilities, but most have options. Cal State Long Beach plays most of its home basketball games in its 2,200-seat on-campus gymnasium, but the 49ers also have the 12,000-seat Long Beach Arena at their disposal for games against big-name opponents such as Nevada Las Vegas.
Northridge has no such choice in the San Fernando Valley or in the surrounding Conejo, Simi and Santa Clarita valleys.
âWeâve got some major hurdles as far as facilities, to get them on par with things people are going to compare us with in Division I,â Hiegert said. âEverything around here has experienced tremendous growth. Our athletic facilities need to do the same.â
Northridgeâs success in Division I athletics might depend in part on its facilities.
Football is the only sport in which the NCAA has Division I facility requirements, but other sports are affected by their home sites when it comes to recruiting and gaining a home-field advantage.
CSUNâs track and field facilities and softball diamond are up to Division I standards and the school gym is still comparable to many major college volleyball settings. The Matador baseball field is well kept and has suitable seating, but it lacks a visitorâs locker room and, even more important, lights.
The pool was substandard even for Division II, especially considering its heat and filter problems that hampered Matador teams during key training periods over the years.
The womenâs tennis team received a boost this summer when CSUNâs 24 courts were refurbished at a cost of $60,000, but the facility still lacks a center court.
Tony Davila, Matador tennis coach, says he can wait for a center court. âIt would be great, but what we really need is an arena,â Davila said. âThat should happen before anything else. So many programs--and the students--would benefit from it.â
The concept of an indoor arena has been discussed but no formal plans have been proposed, much to the chagrin of many CSUN coaches.
Northridgeâs most modern athletic facility is the 5,200-square-foot building that contains the offices of its administrators. It was rebuilt last fall at a cost of $310,000.
Although football is the only one among Northridgeâs 16 teams that will remain in Division II, its home field likely will be the first to be improved.
North Campus Stadium, home of CSUNâs football and soccer teams since 1971, stands where the construction of office buildings and a conference center is planned as part of the University Park Project (earlier known as the North Campus Development Project), a joint venture between the school and a Los Angeles-based developer.
A hotel, a multimedia center and an aerospace and advanced technologies center also are planned for the 100 acres of school-owned property north of Lassen and south of Devonshire streets and east of Lindley and west of Zelzah avenues in Northridge.
Northridge reportedly is close to reaching a development agreement with the city of Los Angeles on portions of the project that will produce revenue. Income generated by ground leases from the office buildings and hotel will be used to finance the construction of the multiple-purpose stadium, conference center, a recreation center for a Student Union satellite building and, partially, a performing arts center.
The new stadium is a top priority because the schoolâs football and soccer teams have no other place to play once North Campus Stadium is torn down to make room for University Park construction.
The stadium--perhaps it will be known as The House That Rent Built--likely will go up in at least two phases. The first would be a shell that seats at least 10,000, perhaps all on one side. Later, seats will be added and the stadium might be enclosed.
The billboard says the stadium will have 20,000 seats, but Hiegert says that a capacity of 30,000 is likely, and heâs not just pulling that number out of the air. One of the NCAA requirements for a Division I-A football program is a home field with a seating capacity of 30,000.
Given a choice, most Northridge athletic officials would prefer that an indoor arena be built before the stadium, but that probably wonât happen.
Funding for the stadium is being generated by other parts of the University Park Project because the old stadium had to be relocated, anyway. A similar financing base isnât available for an arena.
Talks have centered on an arena with a capacity of between 8,000 and 12,000 at a cost of anywhere from $1 million to $3 million per thousand seats.
In the spring of 1989, the Ogden Corp., a New York-based conglomerate, did a feasibility study for an arena. Northridge officials hoped Ogden would offer to finance the project partially in exchange for management rights. Such an offer was never made.
At the same time, there were talks between school administrators and representatives from the L. A. Kings and Clippers about making the proposed arena a regular practice and training site for the professional teams. That, too, fell through.
Northridgeâs major concern, Hiegert said, was that âbecause of the time constraints that we would have to put on it to make an income and pay the debt service, we might have a facility but never be able to use it, nor would the students.â
There seems to be little doubt among entertainment executives that such a facility could be a popular site for concerts and family shows.
Informal discussions about an arena are ongoing and âsomewhere between pie in the sky and actual reality,â according to Hiegert, who says Northridge officials have made contact with several prospective private donors and corporate sponsors who are âwaiting for the university to come up with some concrete plans.â
The need for an indoor arena has been heightened by the construction of new student housing in the first phases of the University Park Project. By the start of the 1991 fall semester, the number of students living on campus is expected to reach 3,400.
A cooperative effort involving corporate sponsorship, private donations and a student referendum might result in an arena/recreational center that would suit the needs of athletic teams and the general student population, Hiegert said. A student tax would pay for the activities section of the complex, and donations or sponsorships would finance the performance portion of the project.
Student fees have funded âactivity centersâ at UC Irvine, San Jose State, UC Davis and San Diego State.
Mingling state money with student fees and donations is another possibility, but such a venture, Hiegert said, âwould have to be carefully orchestrated.â For state funds to be secured, the arena project would have to include instructional space such as classrooms or laboratories.
âIf the majority of the dollars are going to be coming from students and the private sector, then you need to gear the facility for use by those two areas,â Hiegert said.
Hiegert envisions a recreational facility with weight rooms and an area for dance, aerobics, karate, Ping-Pong, cheerleading and other activities that need relatively little floor space. Intramural basketball and volleyball would have the run of the regular gymnasium floor.
How such an arena, together with a 30,000-seat stadium, might affect the flow of life in Northridge is another consideration.
The University Park Project attracted a fair share of opposition during its formative stages, but lately a key community group has warmed to the idea.
Lee Alpert, chairman of the North Campus Development Citizens Advisory Task Force, said that group recently reversed its field and now supports âsubstantive portions of the entire project.â Alpertâs group was responsible for the relocation of some proposed sites and a reduction in planned square footage of several of the office structures.
âThat project will be moving forward,â Alpert said. âIt is a matter of paperwork right now.â
More to Read
Get our high school sports newsletter
Prep Rally is devoted to the SoCal high school sports experience, bringing you scores, stories and a behind-the-scenes look at what makes prep sports so popular.
You may occasionally receive promotional content from the Los Angeles Times.







