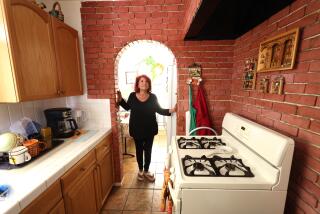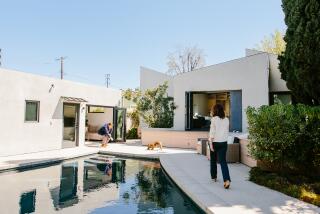Getting Ultra-Fixer Ready to Sell
In the 1970s, while friends were buying homes at prices that wouldn’t get you a garage today, we found ourselves lured by the romance and adventure of the sea and decided our first home was going to be a 34-foot sailboat.
Then, in the ‘80s, we decided we wanted a traditional home with four walls and a lawn. However, while the homes of our friends had at least doubled and tripled during those extraordinary years of increasing land values, our lovely little sailboat had barely maintained its value.
Our finances were limited, but our determination was boundless. We realized that the only way we could afford to buy a house and increase our equity was to buy something for which no one else in their right mind would pay good money, and have the faith that we could make it into a silk purse.
After months of searching, we found an 800-square-foot tract house on a corner lot in North Redondo Beach. A big plus was that it had a two-car garage with an attached laundry room and a one-bedroom apartment over the garage, which would bring a monthly income to offset our mortgage.
A big minus was that it had a long way to go, a very long way to go, before it would ever become a silk purse. Careless tenants in both the house and apartment had abused the property for more than 20 years.
Overgrown weeds, crabgrass and piles of garbage choked every corner of the lot. A concrete path, cracked and raised by the roots of an old tree, led from the back door of the house to the garage and apartment in back.
The buildings were faded and dingy, surrounded by bits of broken picket fencing. The shrubs and trees were old and gnarled, seeming angry amid the meanness of their surroundings.
It was a house that needed a friend, and we needed a house. We moved in in mid-June.
Our first priority was to resurrect the apartment by the end of summer so that we could start offsetting our monthly mortgage payments.
Since we both had jobs, the remodeling could only take place on weekends. And, since we’d sunk every last penny we had into the down payment, our lack of resources meant that we were both the brain and brawn of this operation.
As with most remodeling projects, the apartment’s kitchen and bathroom received the most attention, each with its own wish-list of new basics. We ripped out old cabinets and countertop tiles circa 1950; cleaned and repainted walls and ceilings; then searched the back rooms and bargain shelves of warehouses, buying standard cabinets, countertops, sinks, faucets and linoleum. A new disposal, stove and refrigerator, all on sale, completed the kitchen. Elbow grease on the tub, and a new toilet finished the bathroom.
Most of the windows had been painted shut. We scraped and pried the windows open, removing the wood frames from their sashes. Broken panes were replaced.
The apartment was surrounded on three sides by a rickety redwood deck, enclosed by an equally rickety wood railing. On the fourth side, a staircase led from the side door of the apartment and the landing of the deck down to the street level.
We replaced the redwood planking and applied several coats of weather sealer. Then the railing boards were replaced and painted white. The deck gave the otherwise plain and boxy structure a charming coach house look.
We researched rental values in the area, purchased a simple rental agreement from the stationery store, and put an ad in the newspaper. Within days we had half a dozen people on a waiting list, and it was rented the first week in September.
With the apartment a huge success, the Doubting Thomases were beginning to show signs of faith as we started our remodeling plans for the house. We were about to begin an odyssey that would last more than a year and include restuccoing the the buildings’ exteriors, knocking down old walls, building new ones, replumbing, refinishing wood floors and much, much more.
Our two-bedroom house was small. However, our limited budget would not allow for a second story or even an additional room, and so we realized we would have to make the most out of what we had.
We studied magazines like Architectural Digest, reading articles and looking at pictures, trying to absorb endless variations of rooms, colors, fabrics and architecture. Our purpose was not to duplicate any particular style, but rather to develop our own sense of what makes a room appealing.
And, since we intended to sell the property and maximize its potential value, we had to develop a sense of what we believed would appeal to future home buyers--without pricing ourselves out of the market by overbuilding or over-remodeling for the neighborhood.
We started in the living room and bedrooms. The carpeting was shot, but underneath we discovered oak flooring in good condition except for some discoloration and stains. We hired a professional at a modest cost to sand the floors smooth, and then we sealed the blond wood tones with several coats of semi-gloss lacquer.
The walls in the living room were painted a soft blue gray and the bedrooms, pale pastels.
The kitchen was a 10- by 10-foot dark, square box. One small window facing north shed a few stingy rays of sunshine on ancient cracked linoleum, grease stained walls and antiquated cabinets. The only other openings in the kitchen were the back door, located next to the window, and a doorway on the opposite wall, leading into the living room.
We knew the kitchen needed light and a strong dose of personality. Our solution was to knock out two-thirds of the east wall and install a large bay window to create a sunny and inviting eating area.
We also closed off the old doorway between the kitchen and living room and opened the east end of that same wall, providing a larger passageway and creating a far more interesting relationship between the rooms.
We installed new appliances and cabinets along the entire length of the west, and half of the south, walls. We maintained the character of our house and chose simple European-style cabinets in almond with oak edging, offset by the clean lines of chrome and stainless steel built-in appliances.
A comfortable harmony with the other rooms was created by installing a light-oak wood floor. This expense was kept at a minimum by doing the installation ourselves.
The first time we walked through the house, it was hard to imagine anything uglier than the kitchen, until we saw the bathroom. Dull walls and chipped flooring framed a tiny cell. The porcelain fixtures, painted with yellow enamel, were faded and peeling.
We needed to create a feeling of space and light, but we couldn’t go to the left or right, so we went up.
Before installing a skylight, we broke through the existing ceiling. The new ceiling followed the angle of the existing roof-line, reaching about three feet at the highest point above the old ceiling level and creating dramatic and well proportioned dimensions. Above the level of the original ceiling we extended the walls 12 inches to create a shelf around three sides of the room where we installed recessed lighting and placed pots of cascading ivy.
We bought a standard-size bathtub with a whirlpool, on sale at half-price, and finished the tub with a glass shower door, creating an illusion of additional floor space.
To further the illusion of greater floor space, we installed a less expensive version of a sleek Italian style pedestal sink, rather than a boxy cabinet, and completed the streamlined look with a lowboy toilet. The wall surfaces around the bathtub, sink and toilet were tiled in a light gray-blue ceramic, the floor was finished with soft gray faux-slate squares, and the remaining wall surfaces were painted a pale coral.
The front and rear entryways came to life with new inexpensive mahogany doors enhanced with leaded glass detail.
Outside, we started with a major cleanup effort. We drove to the dump 18 times during the first three months, our pickup filled to capacity with garbage, weeds, hacked down vines and rotted fence posts. We cut back and thinned all the trees and shrubbery and by the time we were ready to put the property on the market, everything had grown back lush and looking well maintained.
When we finished 18 months later, it was hard to think of leaving our lovely little home, but we were determined to stick with our plan to build up our equity. We researched house and land values in North Redondo and spent several Sunday afternoons going through open houses in similar neighborhoods to see what was being offered and for what price.
We knew we had created a top-of-the-line house and when we put our property on the market, we stood firm on our price.
The financial costs of our first project were kept at a minimum, but that required patience, careful planning and a willingness to discover unused talents. As a result, we were able to multiply our equity many times over, enabling us to buy our second remodeling project--and a home that we love--in Cheviot Hills.
More to Read
Sign up for Essential California
The most important California stories and recommendations in your inbox every morning.
You may occasionally receive promotional content from the Los Angeles Times.






