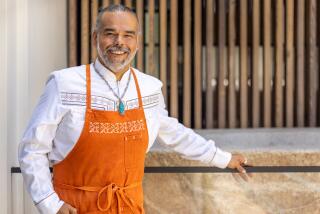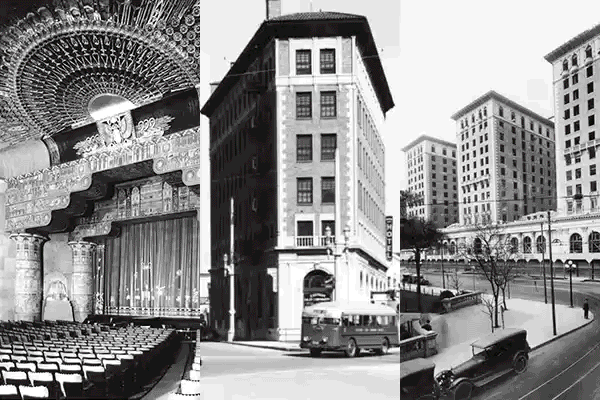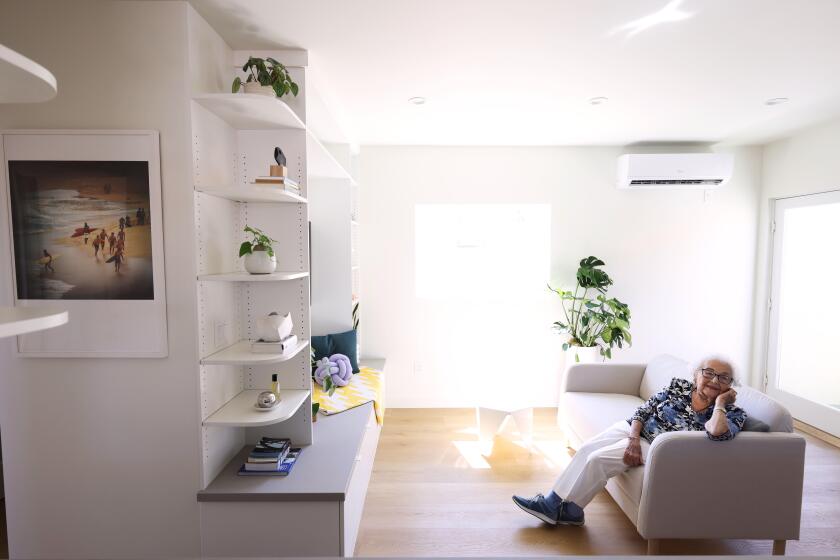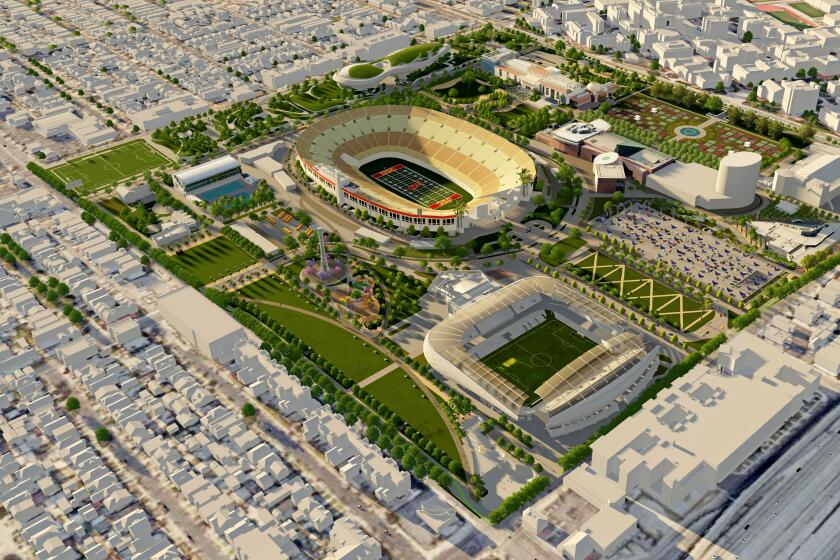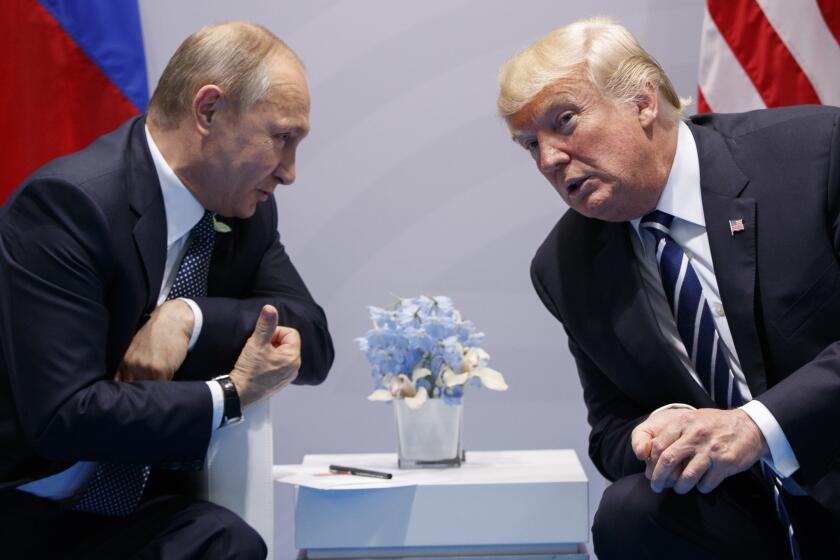Kentucky Fried Modern : The Colonel Gets a New Look, Complete With Sun Baffles and a 41-Foot Glass-Topped Tower
HEADING NORTH FROM the Santa Monica Freeway, Los Angelesâ Western Avenue is a blur of storefronts, offices and mini-malls. Only the green corner tower of the Wiltern Center and a few lesser examples of Art Deco architecture catch the eye. Suddenly, at 1st Street, Col. Sanders appears, smiling like the Cheshire cat from what seems to be a lantern floating above the street. The building beneath him comes into view piece by piece: a corrugated metal box, a boldly curved sweep of pale green stucco, a recessed tower. Until the Kentucky Fried Chicken sign went up, passers-by guessed that this was to be a church.
Two years ago, owner Jack Wilke decided to upgrade one of his franchises. He knew architectural designer Elyse Grinstein from the Los Angeles County Museum of Artâs Modern and Contemporary Art Council and remembered that she and her partner, Jeff Daniels, had worked with Frank Gehry, whose architecture Wilke admired. âWould you like to design a chicken shack?â he asked her. âI said yes in a minute,â Grinstein recalls. âI knew Jack had an educated eye and the confidence to go far-out.â
At their first meeting, Wilke asked for a version of a â50s coffee shop. Grinstein and Daniels pushed for something up-to-date, more âplayful and crazy.â They agreed that to attract added attention from the bustling street, the building would be built two stories high on Western, with the parking lot and drive-through in the back.
Designing the building was just the first step. Wilke had to take a scale model of the design to Louisville, where he secured the approval of the Kentucky Fried Chicken corporation. âI kept wondering what the Colonel would have thought,â he says. After six months, Los Angeles authorities also gave the go-ahead; nine more months were spent removing toxic waste left by the previous tenant, a garage.
Wilke supervised the project, drawing on his civil-engineering training. The project, which proved to be more arduous and time consuming that he had expected, resulted in an unexpected architectural landmark. Most commercial buildings, cheap or costly, have little more than attractive facades. This building, however, has three uniquely modeled sides and its shape seems to change as you move around and through it. The front is animated by a picture window through which you can see customers climbing the stairs and disappearing from sight. The curved corner is punctuated by sharp-angled sun baffles (shields) and the rear facade is a play of bold shapes and primary colors. But the greatest treat is the upstairs dining room--a lofty, dynamic space thatâs flooded with natural light from two sides and from a glass-topped tower 41 feet above.
The project was a challenge, says chief designer Daniels. He and Grinstein wanted to realize the dream of pioneers of modernism by bringing quality architecture to the mass public. âEverybody expects an art museum will be well-designed,â he notes. âHere, itâs a surprise.â
More to Read
Sign up for Essential California
The most important California stories and recommendations in your inbox every morning.
You may occasionally receive promotional content from the Los Angeles Times.
