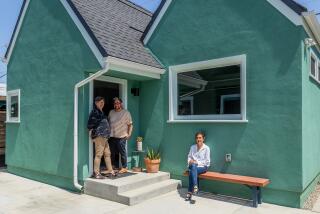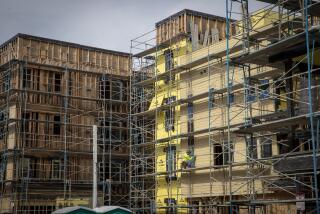Barrier-Free Design Benefits All, Not Just Disabled
A disability is a common occurence and characteristic of the human condition.
Most people have at least one family member with a disability.
There is a good chance (80% for the average life span) that you will experience a significant temporary or permanent disability at some point.
There is a 95% chance that you will experience a temporary mobility impairment during your life such as a broken leg, sprained ankle, twisted knee, painful back.
And most people, if they live long enough, will age into disability.
The only tragedy of disability occurs when our built environment severely limits access, and participation, productivity, independence and equality are limited.
The need for barrier-free or universal design is increasing because of American demographics:
--Today one person out of 10 over the age of 15 has difficulty climbing steps, walking more than 1,000 feet and lifting or carrying a bag of groceries. If people with temporary disabilities are counted, this number multiplies.
--âBaby boomersâ are moving into older adulthood and are beginning to experience an increased incidence of disability.
--People with disabilities and people who are aging will constitute the majority of the population within the next 30 years.
--As America grays, the prevalence of visual, hearing and mobility disabilities greatly increases.
Some architects, designers and developers view various âaccessâ regulations as out of proportion to âthe need.â They say that these regulations mandate designing for the âworst situation.â
Universal design is, in fact, designing for the best situation because it better accommodates everyone by meeting the needs of a changing population.
An accessible or universally designed environment is not just for those who use walkers, canes, crutches, wheelchairs or guide dogs. Barriers are a problem for anyone whose mobility or navigation of the environment is limited due to size, age, pregnancy, vision, hearing, broken bones, sprains, arthritis or painful joints.
Often, universal design costs no more than making the appropriate design decisions. And it is an important consideration because, looking at the bottom line, it allows people to maximize their independence.
All businesses want to increase their market. Incorporating universal design features will help do that.
For example: Helen is a 42-year-old corporate executive married to a stockbroker. The couple have four children. They live within one mile of a large, fully-equipped shopping center that they donât use. The reason? The center is not accessible. Due to an injury received in a car accident, at age 17, Helen is a wheelchair user.
The lack of curb cuts, designated parking spaces for people with disabilities and steps into stores, force this family to travel eight miles to use a center that is barrier-free.
Letâs say you owned a store in this complex. If your average customer sale is $10 and if you average 100 customers a day, then you may be losing $100 a day in sales. (Based on a conservative estimate that 10% of your potential customers have mobility impairments.)
This nationâs lack of access contributes heavily to the massive cost to government and taxpayers. President Bush estimates the cost of discrimination against people with disabilities is $300 billion, that is about $1,200 per year per person in this country. Much of this discrimination is caused by what can be termed âarchitectural disablement.â
For people with disabilities, the need for institutional change as a precursor to freedom is especially clear. No laws forbid people in wheelchairs to ride public buses or to enter public buildings, for example, but the steps at their entrances serve as more effective barricades than laws.
When universal design is ignored, taxes rise because people who could be and would be self-supporting have to be supported.
Beatrice, a retired schoolteacher, fell and broke her hip. This accident left her unable to negotiate the steps to her second-floor apartment. The building lacked an elevator.
Since she had no family to turn to for support as she had outlived them all, she was forced into a nursing home. Once her financial resources were exhausted, taxes supported her 15-year stay (at an average cost of $14,000 per year) in that nursing home.
Too often, older people or people with disabilities live limited lives or give up their homes and neighborhoods prematurely because the standard housing of the past canât meet their needs. This costs taxpayers a massive amount.
Many who cannot find alternate affordable housing are forced unnecessarily into costly government financed nursing homes or other publicly supported institutions. Others are forced onto the streets.
The minimal costs of providing appropriate housing options for people with disabilities is well worth the investment because of the significant savings generated by enabling people to live independently in the community, get jobs, buy goods and services, and pay taxes.
Many buildings in the future will have to be retrofitted to accommodate every member of the population. Many of these costs can now be prevented.
One study in Sweden found that installation of elevators as a renovation in apartment buildings was 40% less costly than the institutional care they would have prevented.
Fortunately, Congress passed the Fair Housing Amendments Act of 1988 to influence the construction of new housing units. These amendments mandate that new multifamily buildings having four or more units, scheduled for occupancy after March, 1991, must incorporate accessible design features that include:
--Doorways and passageways wide enough for wheelchair users to pass through.
--Kitchens and bathrooms that are useable by wheelchair users.
--Lever hardware.
--Light switches, electrical outlets, thermostats and other environmental controls between 15 and 54 inches from the floor.
--Reinforcements in bathroom walls to allow later installation of grab bars.
These features apply to all units on the ground floor as well as those reachable by elevator.
This is only the first of many mandates for universal design. It forces developers to build units that address the needs of a broader market. It does not exclude anyone.
Everyone benefits because these design features provide greater convenience and safety for all.
Wide doors and hallways not only permit safer passage, but also make moving furniture and other belongings easier. Adjustable counters and storage spaces are not only helpful to wheelchair users but also benefit people who prefer to sit while performing tasks.
From a construction perspective, developers often complain that ramps take up valuable real estate, but this is not necessary if entrances are placed at grade level. Stairs are not required, ramps are and the point is that you donât need both. It is steps that are unnecessary, hazardous and expensive.
Another common buildersâ complaint is that bathrooms and kitchens that easily accommodate wheelchair users use too much square footage. The extra space makes a great place for storage and work islands that can easily be removed when more space is needed.
Many existing buildings will have to undergo extensive and expensive retrofitting to accommodate our quickly changing population. Many of these costs can be prevented if attention is paid now to designs that will accommodate everyone.
Access features integrated into the design of new and remodeled facilities in the early conceptual stages of planning increase costs less than one-half of 1%. If delayed, these costs approach 5% to 30% of the building costs.
The resistance to universal design is partially caused by perceptions of âruining the aestheticsâ and âimposed constraintâ on the creative process. Some builders and designers equate access with ugly and with having to respond to a small but loud and fanatical group of people with disabilities.
To the contrary there are thousands of examples of structures that incorporate universal design which are beautiful, tasteful, grand, creative, dramatic and have won many awards.
Think about universal design on a personal level. Will your home be adaptable for a lifetime of use? Incorporate universal design features into your list when you rent, buy or remodel. This will increase your chances of living independently as you age or acquire a disability.
Is your home a place that you and your family will be able to get around in? Will you be a prisoner in one room of a six-room home, or a prisoner on the second floor? Will you be able to use your communityâs churches, temples, community centers, restaurants or other local businesses?
Everyone wants the right to remain in their home, to move freely around the community, to be with friends, to participate in social and recreational activities, and to live independently.
ELEMENTS OF GOOD BARRIER-FREE DESIGN Short walking distances.
Ease of paths of travel those which are level and include curb cuts or curb ramps at intersections and crosswalks.
Covered walkways and sky walks for geographic areas that experience frequent inclement weather.
Inclines, which if needed, have gradual slopes.
Building entrances with Bide doorways, doors which are easy to open and level entries.
Elevators that are conveniently placed.
Parking spaces that are close to entry ways and easy to use.
Elevator buttons that are reachable by short people, children and wheelchair users.
Adequate lighting that makes for safer areas, helps people with impaired vision and assists people with impaired hearing to read lips and observe body gestures.
Well planned acoustical environments help people with hearing loses and assists people with visual impairments to use audible cues for getting around.
Electrical outlets placed at easily reached heights.
Handles at doors and drawers that require no gripping or twisting to operate, such as levers or loop handles.
Alarm systems that are audible and visual.
Restrooms and showers with wide stalls and adjustable height shower heads, stud reinforcements around tubs/showers and toilets which can easily accommodate grab bars if needed.
Faucets easy to turn on and off.
Non-skid surfaces.
Adjustable âbuilt-inâ counters and storage areas.
BACKGROUND On July 26, President Bush signed a new law that will bring 43 million disabled Americans into the economic mainstream by giving them equal access to jobs, transportation and public facilities. One challenge facing architects and developers is to design and construct more âbarrier-freeâ homes and buildings.
More to Read
The biggest entertainment stories
Get our big stories about Hollywood, film, television, music, arts, culture and more right in your inbox as soon as they publish.
You may occasionally receive promotional content from the Los Angeles Times.










