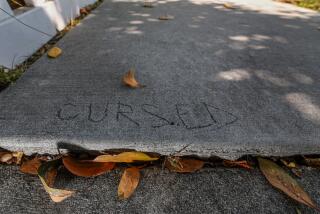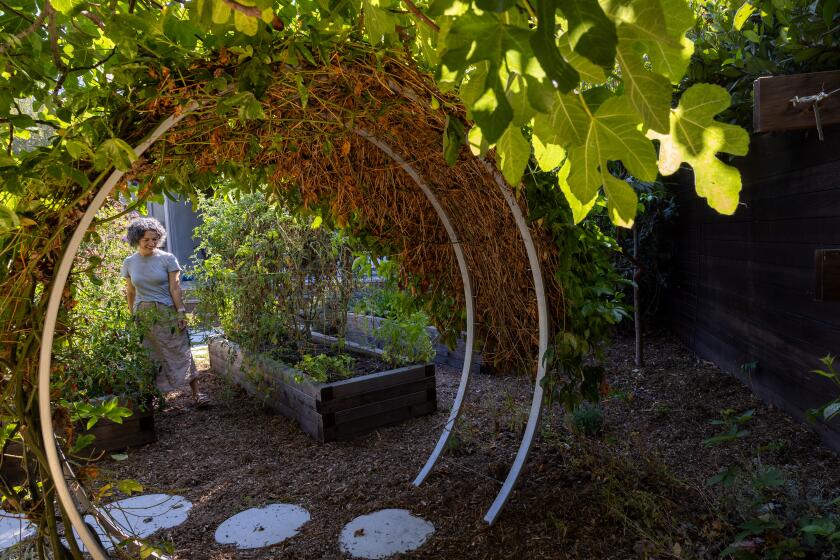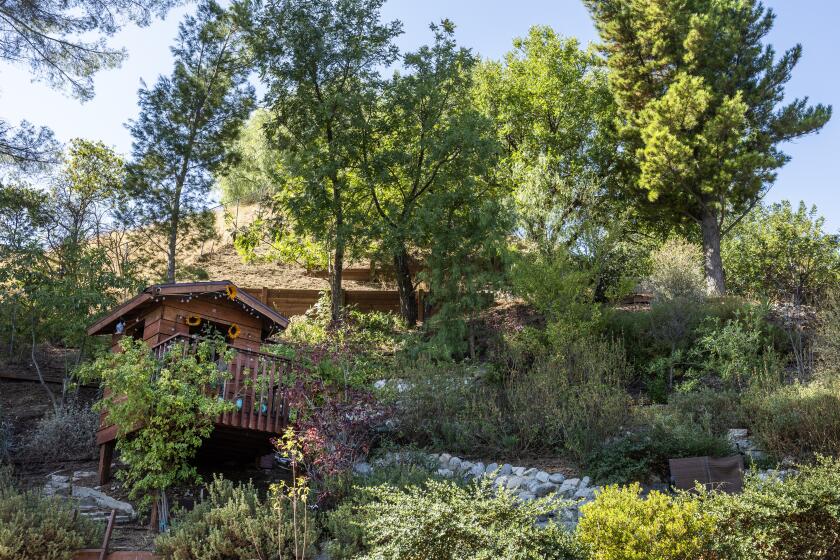HANDYMAN : One Way to Refinish a Dyed Concrete Walk
Q. Our house was built in 1955 when painting the concrete around your property was popular. The walkway in our back yard is red, and there doesnât seem to be any way to remove the old paint. Any suggestions?
A.G.,
Anaheim
A. Actually, itâs probably not paint but dye. Paint generally fades out after a number of years. However, to prevent fading (and to the dismay of later homeowners) many contractors mixed concrete with dye to make this outdoor decoration permanent. However, according to Tony Arquette of General Landscaping of Orange, there is a way to mask your walkway short of tearing it up.
âDepending on the condition of the concrete, in many cases you can cover it with flagstone, tile or brick. The new covering is mortared directly over the concrete. If the walkway is pitted and there are holes, youâll have to cover them to create an even surface. Then, just follow the manufacturerâs instructions for installing the tile or stone.â
Q. We need a new front door, and Iâve resolved to do it myself. It looks like a pretty straightforward job, but is there anything I should know before I start?
B.L., Tustin
A. Door hangers earn a good living for what appears to be a simple job. However, whenever youâre working with a large heavy object that has to have a precise fit, youâre asking for trouble. Perhaps the best advice is to leave the project to professionals. But if youâre determined to tackle it yourself, expect it to take all day.
âAfter you get the old door, hinges and strike plates off, measure and plane the door if necessary until it precisely fits the opening,â says Rod Keeler of S & K Door and Window in El Toro. âStand the door in the frame and then plane a little at a time until youâve got the fit you want. Remember to shave off a little at a time; you canât replace the shavings if you make the door too small.
âYou should have a clearance of about 1/8 inch on either side. Now comes the tricky part of fitting the hinges. Slide a piece of wood under the door to elevate it at least 1/4 inch. Now mark the position of the top hinge. The top hinge should be six inches to seven inches from the top of the door and the bottom hinge should be 10 inches to 12 inches from the floor. If youâre installing a middle hinge, that should be equidistant from the others. Mark the hinge positions on both the door and the jamb.
âIf the existing mortises in the door jamb are still good you can reuse them. But first, fill all the screw holes with slivers of wood coated with cream glue.
âIf you have to make new mortises, determine the size by holding one leaf of the hinge in place against the wood and tracing it. Then carve the outline of the hinge with a chisel. Using short, shallow cuts, chisel out the wood inside the outline and made the bottom of the mortise as flat and even as you can. After youâve got it so the hinge fits flatly into the space, again, remembering that youâve got to shave a little at a time, drill holes into the door and jamb and install the hinge.
âSet the door up and screw it into the wall. If youâre lucky, it will open and close perfectly. If it doesnât, check to make sure you havenât made the hinges too high or low in their mortises. The hinge has to be absolutely flush in both the door and the jamb for it to fit properly. If itâs not, remove it and shave it again, or use a piece of cardboard as a shim to build it up.â
Q. Iâve heard that itâs not difficult to create a sunken tub without replacing your existing tub. Is that true?
B.T., Buena Park
A. Short of punching a hole in your bathroom floor, you canât do it. However, there is a way to make it look like you have a sunken tub.
âItâs an easy trick done by creating a second bathtub enclosure,â says plumber Andy McNeil of Irvine. âCreate a frame with 2-by-4s that is parallel to the one around the tub, but itâs extended out about 12 to 18 inches. Then, cover the tops and sides of your frames with 1/2-inch plywood or waterproof wallboard, and caulk all the junctures between the tub and the frame. You complete it by covering with your chosen material, whether itâs tile or vinyl covering.â






