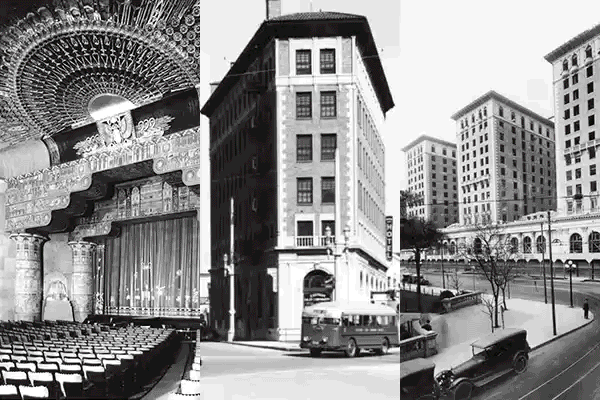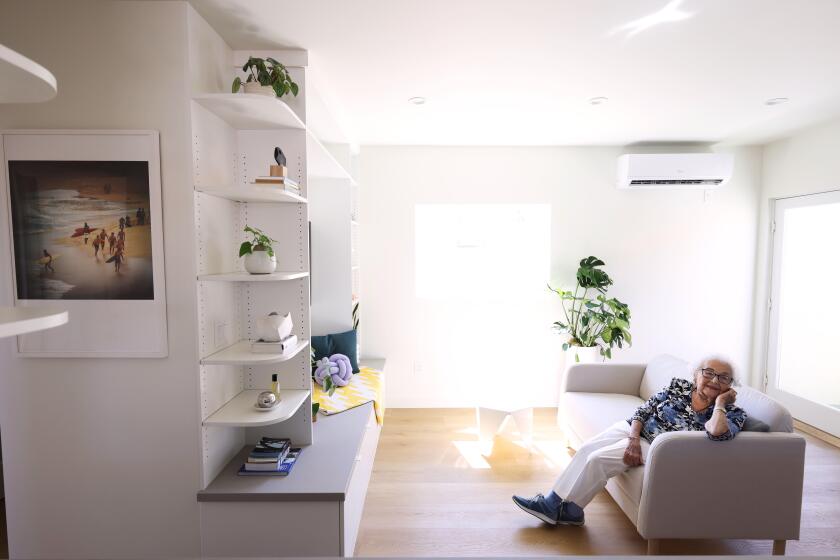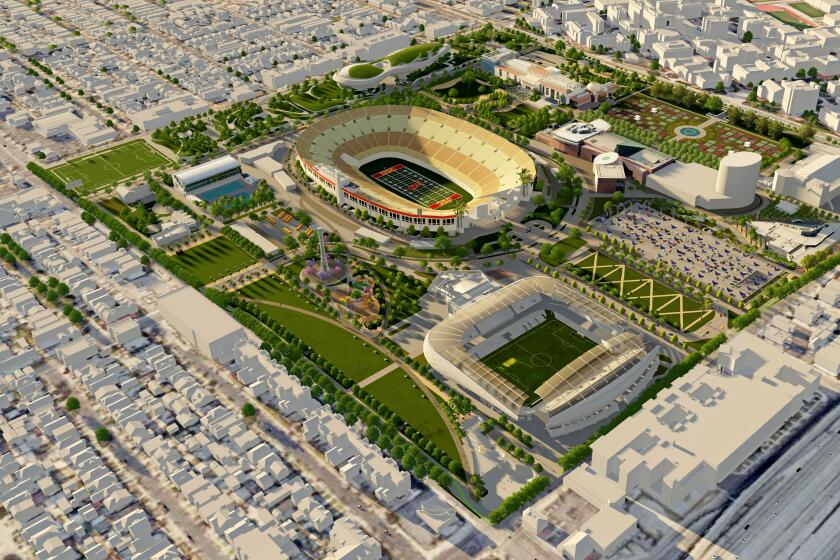Paying Court to a Neighborly L.A. Residential Design Style
Of the various residential designs that have sprouted in Los Angeles, courtyard housing has to be one of the more appealing, taking advantage of the regionâs benign climate and reflecting the relaxed life style.
The basic idea of the courtyard design is the sensitively scaled clustering--on one or two building lots--of small attached or detached houses, town homes or apartments around a well-landscaped, common open space.
Such courts were first developed nearly 100 years ago in the form of modest bungalows to provide inexpensive housing for both the waves of newcomers then settling in Southern California and others who vacationed here.
With front porches and common areas encouraging mingling among the residents, bungalow courts became, in effect, neighborhoods with a sense of identity and place, providing for the newcomers pleasant enclaves in an increasingly anonymous city. For the vacationers, the courts were like a camp.
One of the oldest and best examples of this housing type is Bowen Court. Tucked onto a lushly landscaped site behind an Arroyo stone wall at 539 E. Villa St., about 1 1/2 blocks east of Los Robles Avenue in Pasadena, it exudes a rustic charm.
The court was designed by Arthur Heineman in 1911 in the then-popular Craftsman style as a cluster of about two dozen distinctive vacation cottages, featuring, among other things, stone porches and chimneys. In time, the court was converted into a 34-unit apartment complex, happily not at the cost of its architectural integrity.
Also of note nearby is Reinway Court, a cluster of 11 Craftsman-style bungalows containing 24 apartments facing a central garden and walkway on an L-shaped site at 380 E. Parke St. It was designed in 1916 by architects Charles Buchanan and Leon Brockway.
For a closer view of individual bungalows in this area, a dozen will be on display Sunday, April 17, as part of a walking tour and open-house exhibit organized by Pasadena Heritage. The neighborhood, not coincidentally, is known as âBungalow Heaven.â The cost of the self-guided tour is $10 a person, $8 for Heritage members. Information: (818) 793-0617.
Another, more modern-styled variation of the courtyard housing concept can be seen on Hollister Avenue, about a half block east of Ocean Avenue in Santa Monica. There, at No. 140 on a 60-foot-wide lot, architect Irving Gill sculpted his Horatio West complex, a two-story composition of plain walls, arched openings and corner windows that belie the courtâs 1919 construction.
But it was not the modest, neo-Modernist style demonstrated by Gill in the Horatio West project that replaced the bungalow style in the design of courtyard housing in the 1920s. Rather it was a fanciful Spanish Colonial Revival style. Red-tile roofed, rambling, rough- textured, stucco complexes encrusted with arches, terraces, French doors, deep-cut windows, ornate ironwork and hand-painted tiles focused on a formal garden, replete with tropical plantings and, usually, a gurgling fountain.
Among the more opulent of these courts was a series concocted by Arthur and Nina Zwebell, builders with no formal architectural education who went on to become movie set designers. Perhaps their best-known project is the aptly named Andalusia at 1471-75 Havenhurst Drive, just below Sunset Drive in West Hollywood.
Fountain of Seville
Beyond the tiled automobile courtyard, under a broad archway and beneath a second-story balcony, is a lush courtyard, in the center of which is a tiled fountain fashioned after one found in Seville. As for the corner tower and the cantilevered balconies, they match the dreams of Mediterranean paradises.
Other courtyard complexes worth a glimpse in the West Hollywood area include the Patio del Moro at 8225 Fountain Ave., and the Villa Primavera at 1300 N. Harper Ave., both designed by the Zwebells. Nearby at 1355 N. Laurel Ave. is the Villa dâEste, where in addition to an evocative common court, each unit has a private, walled patio. It was designed by Walter and Pierpoint Davis very much in an Italian Renaissance mode, right down to the detailing of the eaves and the quoined grand archway.
Courtyard housing will be the subject of a discussion Wednesday at 7 p.m. at the Pacific Design Center, San Vincente Boulevard and Melrose Avenue. Among those speaking will be Stefanos Polyzoides, co-author of a study on courtyard housing in Los Angeles, architect Peter de Bretteville and design writer Leon Whiteson. The program, sponsored by the West Hollywood Historic Preservation Task Force, is free.
More to Read
Sign up for Essential California
The most important California stories and recommendations in your inbox every morning.
You may occasionally receive promotional content from the Los Angeles Times.






