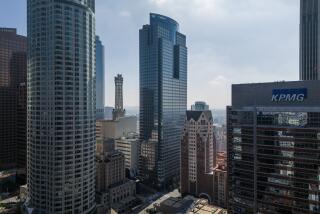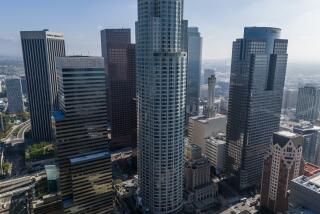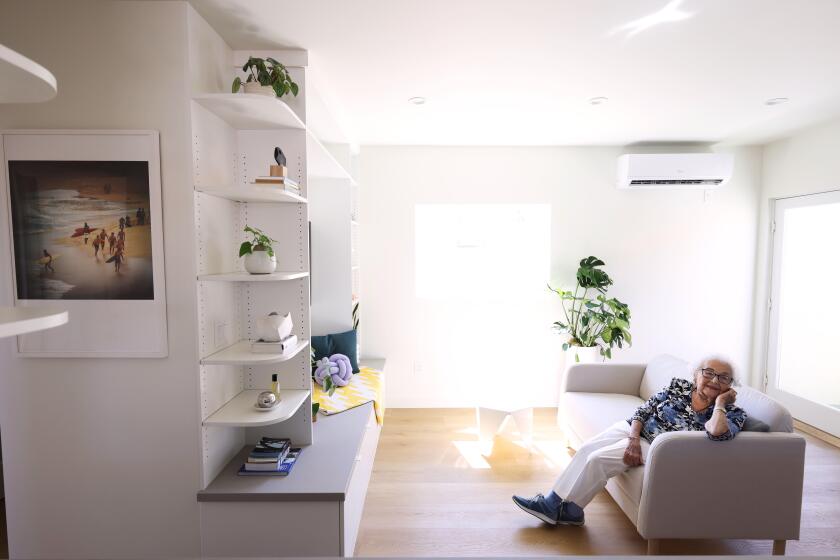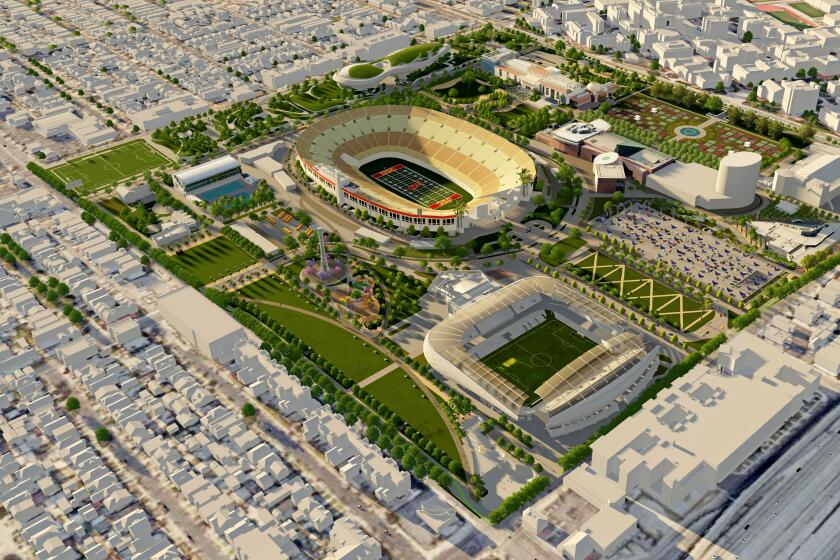Rites Mark Topping of Home Savings Tower
Itâs hard to believe, watching a construction worker hanging from a girder 24 stories up, that the man in the hard hat is in âthe place to be in downtown Los Angeles.â
But thatâs how Jeffrey M. Gault, executive vice president of Home Savings and director of its real estate division, describes the site, on the northeast corner of 7th and Figueroa streets.
Itâs where the $100-million Home Savings of America Tower was topped out last Wednesday with a traditional celebration, hoisting a fir tree to the projectâs pinnacle to ward off evil spirits, and a barbecue next door at the historic Fire Station No. 28.
How appropriate and how significant, says Gault. The fire station is just one of several fine old buildings in the same block that inspired Tim Vreeland of Albert C. Martin & Associates to design the tower in the Beaux-Arts style, similar to the Plaza Hotel in New York and 16th-Century chateaux of the Loire Valley in France.
Other Beaux-Arts-type structures near the tower are at 818 West 7th St. (the 1929-built former Barker Bros. building) and the 1925 Fine Arts Building at 811 West 7th St.
With the renovated Hilton Hotel and new Citicorp Plaza as other neighbors, the Home Savings tower is at the prime downtown intersection, Gault says, replacing what for years was the choice spot at 7th Street and Broadway, six blocks to the east.
âI donât see the city growing northerly,â he said. âBunker Hill is not a place of pedestrian vitality, but 7th Street is a shopping street, Figueroa is the financial corridor, and the (planned) rail system makes the site even more important.â
Stanley V. Michota Jr., president of Ahmanson Commercial Development Co., said, âWe allocated 25% of the ground space as a portal to the Metro Rail and Long Beach light rail systems.â Ahmanson Commercial Development, a wholly owned subsidiary of Home Savings, is developing the tower.
Michota, who was head of Cadillac Fairviewâs western regional office development program until he joined Ahmanson in March, is a true believer in the southern end of downtown. He even lives there.
âHe lives at the Skyline,â Gault said. Developers of The Skyline--bounded by 9th, Hope and Flower streets and Olympic Boulevard--broke ground last Monday on a 14-story, 270-unit apartment building adjacent to the projectâs 400 existing condos.
The ground breaking lends credence to Gaultâs prediction that during the next 10 years, most of the new construction downtown will occur from the Home Savings tower south.
Penthouse Offices
Richard H. Deihl, chairman and chief executive officer of H. F. Ahmanson & Co. and Home Savings, announced that Ahmansonâs corporate offices will occupy the penthouse of the office tower when it is completed by Swinerton & Walberg the second week of July.
Ahmansonâs headquarters are now in the Ahmanson Center at 3731 Wilshire Blvd., a typical Home Savings building with mosaics, statues, travertine and gold-leaf touches. As Gault, an architect himself, put it, âWith Home Savings buildings, the architecture is the first thing you see and the most lasting thing you remember.
âAnd Home Savings buildings have incorporated fine art for years.â
The Home Savings tower will be no exception to this, and Ahmanson Development is spending three times the city requirement on public art, which Gault says will be âintegrated into the architecture.â
The lobby will have a two-story vaulted ceiling, multicolored inlaid marble floor, 30-foot-high arched windows, coved elevator cabs, and a fountain with a statue. The tower will have ceiling murals, etched glass and a mosaic 2 1/2 stories tall.
Branch to Reopen
The building, while tall, wonât have large floor sizes, since the site itself isnât big. It formerly housed a free-standing Home Savings branch, which opened in 1974. The branch was moved during construction to the northeast corner of Wilshire and Figueroa and will reopen on the ground floor of the tower.
Each of the 17 rentable floors will have about 14,000 square feet of space, although there will be some large offices in the octagonal turrets at each corner.
Michota said that the tower will be the only Class A office building to open in 1988 in the Central Business District, east of the Harbor Freeway. Coldwell Banker is handling leasing.
The tower will be crowned by a steeply pitched copper roof with triangular gables and turrets that will be lighted at night.
Gault hopes that will help make the building a landmark.
Michota said, âThe site demands a jewel, and we think thatâs what weâre creating.â
Gault smiled and said, âWe think of it like the Chrysler Building in New York.â
More to Read
Sign up for Essential California
The most important California stories and recommendations in your inbox every morning.
You may occasionally receive promotional content from the Los Angeles Times.






