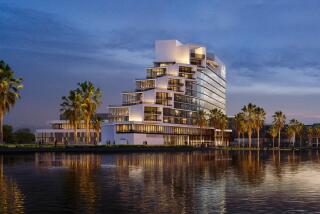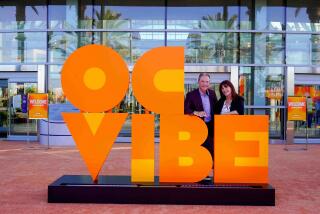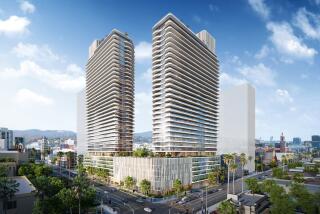Orange Business Center Begun : Koll Co. Envisions Complex to Include Hotel, 4 Office Towers
- Share via
A 21-acre site within the Southwest Redevelopment Plan in Orange is under development by the Koll Co. as a mixed-use commercial complex.
When completed in 1996, the $300-million Koll Center Orange, will have 1.3 million square feet of office space in four office towers, a 260-room hotel, two restaurants, a two-level athletic club and three parking structures, according to Richard Ortwein, president of the Koll Co.’s Newport Beach division.
Located at the interchange of the Santa Ana, Orange and Garden Grove freeways, the property was assembled from 89 individual residential and industrial parcels and was master planned and designed by Albert C. Martin & Associates of Irvine. It is in the grading phase.
Providing the Amenities
A $100-million first phase, planned for completion next year, includes a 14-story office building, hotel, restaurants and athletic club, as well as two parking structures on 12.5 acres of the triangular site.
“Our concept is to have all of the amenities, including hotel, restaurants and athletic club, in place at the time the first office building opens,” Koll’s Ortwein said, adding that his firm will own and operate the complex in joint venture with Columbia Savings & Loan Assn.
Koll Construction is providing general contracting services for the office tower, which is planned for the site’s major corner. Landscaping by POD Inc. will include a plaza and large water feature.
The finely detailed structure will be faced with dark-green reflective glass and white metal panels to achieve a banding effect. A rooftop mechanical penthouse will be angled at 45 degrees and will also be enclosed by a pattern of green glass and metal.
Green and White Theme
The design of the 291,000-square-foot office building provides virtually column-free, 21,000-square-foot floors and a two-story grand entrance created by recessing the first two floors.
The green and white theme will be extended to the main lobby in a rich contrast of antique-green and white marble. Six elevators will be located in a central core.
The office building will provide parking for 940 cars on four levels, and landscaped surface parking for an additional 230 cars.
The hotel, designed around an atrium, will be eight to 11 stories high, and will rise on a three-acre portion of the site. It will have its own parking structure and will face State College Boulevard.
Negotiations are under way with major hotel chains for operations of the hotel and with potential managers for the two restaurants; one with 12,000 square feet to face Orangewood Avenue, another about 10,000 square feet to face State College Boulevard.
Discussions are also in progress with health club operators for the management of the 45,000-square-foot, two-story health club that will include a lap pool, weight rooms, exercise equipment and aerobic rooms and racquetball courts.
Phase 2 of Koll Center Orange is expected to begin in about three years, with final build-out in about seven years. The master plan includes two additional 14-story office buildings and a focal office tower of 21 stories, plus an additional parking structure.
Michael Lewis, a vice president of Koll’s Newport Beach division heads development for Koll Center Orange and Koll Center Irvine. Steve Layton is Koll’s Center Orange project manager, and Grubb & Ellis’ Anaheim office is the exclusive leasing agent.
More to Read
Sign up for Essential California
The most important California stories and recommendations in your inbox every morning.
You may occasionally receive promotional content from the Los Angeles Times.






