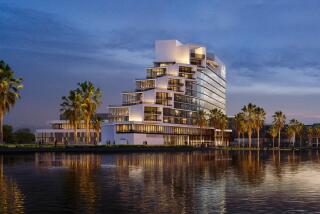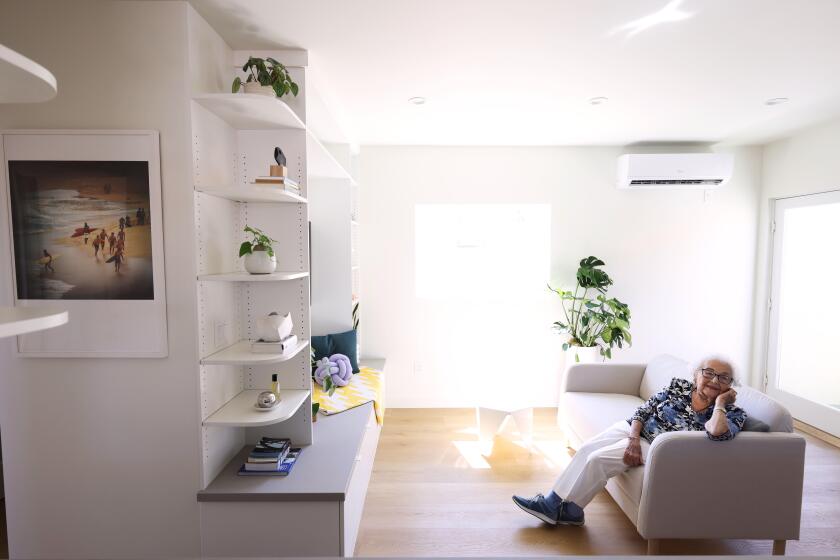PLAZA: Atrium Connects Hotel and Office Tower : Plaza Is First Phase of $300-Million Garden Grove Development
Garden Grove is rapidly becoming a center of innovative architecture in Southern California.
First there was the famous Richard J. Neutra-designed Community Church at Chapman Avenue and Lewis Street, a 1950s vision of a drive-in church. This was followed by the Crystal Cathedral, designed in the late 1970s by New York architect Philip C. Johnson on a Chapman Avenue site adjacent to the church.
Now comes Plaza Alicante, an $88-million mixed-use project at the northwest corner of Harbor Boulevard and Chapman Avenue, developed by a Newport Beach firm headed by Robert F. Beauchamp, probably California’s most famous dentist.
Designed by WZMH Group Inc., Los Angeles, the Beauchamp Enterprises complex boasts the 17-story, 400-room Princess Alicante Hotel, the 10-story, 228,000-square-foot Plaza Tower office building, both connected by a 160-foot-high glass atrium that the developer calls the largest in the western part of the nation.
Donnelley Information Publishing, a unit of Chicago-based R.R. Donnelley & Sons Co., has leased 60,000 square feet of space on the top three floors of the office building. Terms of the five-year lease were not disclosed.
The site in the tract-home-dominated community of more than 130,000 people is about a mile south of Disneyland and the Anaheim Convention Center. Despite its size, Plaza Alicante, which opened last week, is just part of what promises to be a $300-million complex sprawling over nearly 40 acres at the site.
Operated by Princess Cruises Resorts and Hotels, a division of Princess Cruises, the $55-million hotel is the fourth in the chain’s venture into land-based operations. The parent firm of Princess Cruises is the Peninsular and Oriental Steam Navigation Co. of London. The hotel was developed and is owned by Beauchamp Enterprises.
Supported by a tubular exoskeleton, the atrium at Plaza Alicante is higher than the nearby Crystal Cathedral and will house a cafe, a lobby bar and specialty shops. It is surrounded by palm trees, fountains and greenery.
The urban designer and landscape architect is the SWA Group of Laguna Beach, which received an award of merit for the project in the Gold Nugget awards program in the best commercial/industrial or mixed-use planning category at the Pacific Coast Builders Conference in San Francisco.
A redevelopment effort by the city, the project will eventually include more than 2 million square feet of mixed-use space. The city--the fourth largest in Orange County and an active participant in redevelopment efforts--has invested $8 million in the project.
Permanent and construction financing has been provided by Bell Savings & Loan, San Mateo. The Newport Beach office of Iliff Thorn is the leasing and marketing agent.
Established in 1979, Beauchamp Enterprises originated as a dental practice in 1939 when Beauchamp took over his father’s practice, opening offices in San Francisco, Los Angeles and San Diego.
The firm was widely known as one of the nation’s largest credit dentists. Now largely involved in real estate development, the firm’s principals are Robert Beauchamp, James B. Beauchamp and Dorothy and William Reichers.
More to Read
Sign up for Essential California
The most important California stories and recommendations in your inbox every morning.
You may occasionally receive promotional content from the Los Angeles Times.






