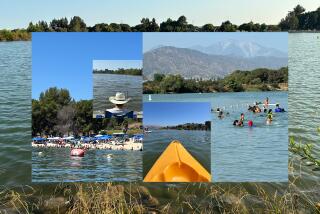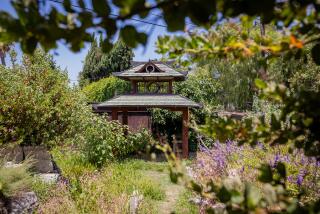Pools With a Purpose : From New Rock-Edged Lagoons to Exercise Spas
The lagoon-style pool at left was part of Santa Monica architect Marshall Lewis’ original plan for Martha and Bob Baumel’s contemporary harbor-side house in Orange County. The geometric lines of the home were designed to envelop the free-form, granite-edged pool that’s tucked up against it. (The spa, not shown, is also edged with granite boulders.) The pool has a sloping, beach-like entry that allows swimmers to walk into the water gradually.
Adele and Peter Skibba’s San Gabriel Valley yard, above, was too small for a traditional-size pool, so Fred Lucas of Landscape Services, Woodland Hills, was called on to incorporate a spa and pool into the available space. Working with California Pools & Spas, San Gabriel, Lucas created a standard-size 45- square-foot spa that spills into a shallow, 80-square-foot pool designed for cooling off. The concrete boulders are man-made.
A sloping backyard, left, and a panoramic view were the two major factors that Santa Monica pool designer Don Burgess had to consider at the Pacific Palisades home of Jessica and Jean-Pierre Chavy. Before the pool could be built, the slope had to be secured with retaining walls. Water from the spa trickles down the rocks, and the lawn nestles up to the coping. The pool bottom was painted charcoal-gray to aid in heat retention and for the aesthetics.
A meandering “pond,” above, was designed for the San Gabriel Valley home of Barbara and Basil Spirtos by Fred Lucas of Landscape Services, and installed by California Pools & Spas. The pool is 70 feet long--ideal for lap swimming. The spa, right, sits among the man-made and natural boulders under the trees and flows into the pool below. The stone- covered pool house forms part of the retaining wall. A cement banquette is at the far end of the pool.
An indoor spa for exercise and therapy, left, was designed by David Tisherman’s Visuals of Manhattan Beach for the Westside home of Herb and Helene Tobias. A 20-by-20-foot room was added by Norm Berg, Santa Monica, to accommodate the spa, with sliding French doors leading to the existing outdoor pool. Exercise bars have been installed in the deep end of the spa, which is sheathed in tile from American Olean. The room contains a fireplace and wet bar.
For the Pasadena home of Christiane Eaton and Steve Piwnica, Pasadena landscape architect Mark Berry made the most of space and budget with the above plan. With contractor R. B. Perry & Associates, Arcadia, Berry devised a 35-foot-long lap pool with a wall at the rear, a spa, and gardens at each end. The decking is of wash- finished concrete with grouted joints. Furniture from Fishbecks, Pasadena; towels from Bullock’s; place mats from Cotterill & Gibbons, Los Angeles.
PRODUCED BY ANA ERICKSEN
More to Read
Sign up for The Wild
We’ll help you find the best places to hike, bike and run, as well as the perfect silent spots for meditation and yoga.
You may occasionally receive promotional content from the Los Angeles Times.






