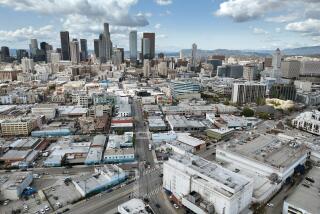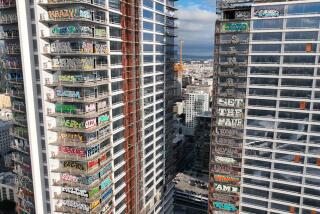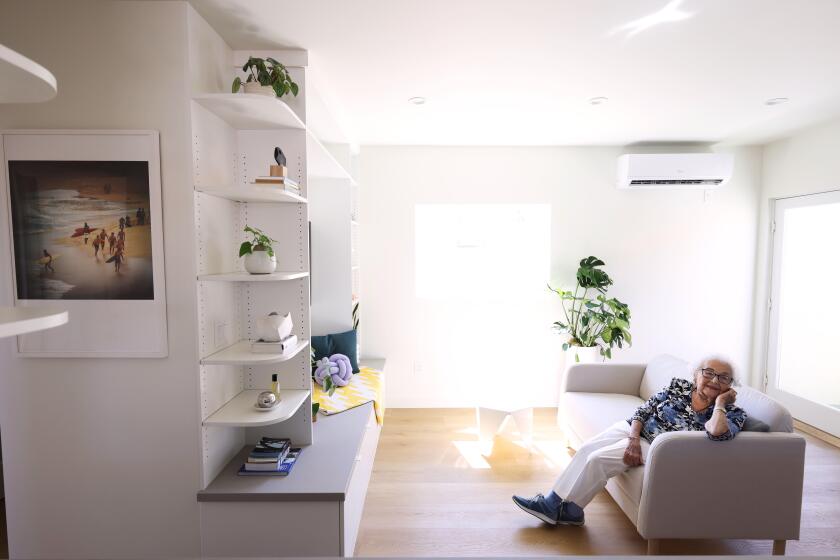Transpacific Planning Downtown High-Rise : Location Near Harbor Freeway Will Give $150-Million Office Tower High Visibility
Plans to develop a $150-million, 32-story office tower immediately west of the Harbor Freeway at 7th Street have been announced. The area has been called “the apex of the newly emerging nucleus of downtown Los Angeles.”
A project of Torrance-based Transpacific Development Co., the 680,000-square-foot building will be known as Transpacific Center when it is completed in late 1987. Ground breaking is scheduled for early 1986.
Designed by Gin Wong & Associates, the tower will have a steel frame with granite exterior and solar bronze windows. It will have state-of-the-art energy management, security and telecommunications systems as well as sophisticated life-safety systems including 24-hour security and a rooftop helicopter landing pad.
Because of its location on a rise along the freeway, the tower will have some unobstructed views of the city. The location also allows for strong corporate identity with good visibility from the major artery leading into downtown.
Peter H. Adams, senior vice president of Transpacific Development, said, “The emergence of this new area by virtue of a number of architectural landmarks, including Transpacific Center, creates an image of visual excitement and identity for the city.”
Transpacific Development is a real estate development and asset management firm known for its large institutional-quality projects in California, Oregon and Hawaii. The company’s current development activity represents more than 8 million square feet and more than $800 million worth of real estate in projects to be completed during the next five to seven years.
More to Read
Sign up for Essential California
The most important California stories and recommendations in your inbox every morning.
You may occasionally receive promotional content from the Los Angeles Times.






