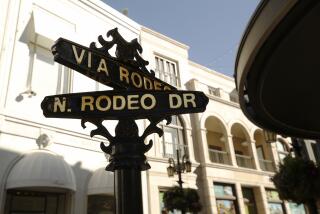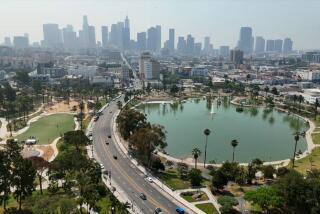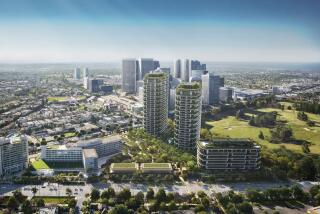Wilshire Tower to Be Sears Group Flagship
With down-zoning curbing future high-rise plans for the Westside, the 24-story Wilshire Landmark, under construction at Wilshire Boulevard and Granville Street in Brentwood, becomes one of the last of its height to be built along that corridor.
What may be more significant, however, is the fact the structure will become the flagship office building for its developer--Homart Development Co.--and marks the entry of the Chicago-based firm into the Southern California office-building market.
Homart, the major development arm of the Coldwell Banker Real Estate Group of Sears, a member of the Sears Financial Network, has developed more than 55 million square feet of commercial space nationwide since its founding in 1959. It was once known primarily as a shopping center developer.
Why has the firm chosen to build an $85-million, high-rise, high-quality office building in an over-built market?
It is a question of âa perceived longer-termed market opportunity,â according to Anthony J. Cantagallo, Homartâs senior vice president, Western region headquartered in Newport Beach.
Peter B. Denniston, the firmâs vice president for office and multi-use development, confirmed that his company is well aware that the West Los Angeles market is currently well supplied with immediately available office space, in excess of $2.260 million square feet. âBut Homart views the Wilshire corridor in Brentwood as one of the countryâs choice locations, as a quality sub-market with a record attraction for tenant business,â Denniston said.
âAnd there will be a limited amount of space available which can effectively respond to the tenant market in 1986 and 1987, when our project will be open to occupancy.â
According to Homartâs market research, the Westside area of Los Angeles (mid-Wilshire to Santa Monica) has supported an average of 1.2 million square feet per year in new office construction for the last 25 years. The total completed office inventory in this market area accounts for more than 34% of the entire Los Angeles County supply.
âThe one thread of continuity of the westward growth through these years has been the prestige of a Wilshire Boulevard address attracting both the major national corporations as well as international business links to Southern California,â Denniston said.
Designed by Herbert Nadel & Partners of Santa Monica, the Wilshire Landmark has been planned for 342,705 square feet of commercial space, or about 18,600 square feet per floor, and is oriented to take maximum advantage of panoramic views of mountains, ocean and city with a vantage point of from 12 corner offices on each floor. The tower includes one level of subterranean parking, a lobby retail level with parking access, and six levels of parking topped by 17 floors of office space, starting at the eighth level.
The Wilshire Landmarkâs exterior utilizes horizontal and vertical bands of polished âNapoleon redâ granite alternating with solar gray glass. The front of the structure features a notched facade that accounts for the large number of corner offices, and a connecting parking structure that further extends the notched profile.
Entry to the building is by way of a landscaped plaza leading to a polished granite colonnade and a two-story entry lobby that contrasts the angular exterior, for it is actually a 47-foot diameter rotunda. Elevator cabs feature arched stainless steel ceilings and fabric-covered walls, and high suspended ceilings will be equipped throughout with parabolic light fixtures.
A computerized energy management system will control the buildingâs engineering features and signal when any maintenance is required.
General contractor for the Wilshire Landmark is Turner Construction Co. The leasing team is from Coldwell Bankerâs Beverly Hills office.
More to Read
Inside the business of entertainment
The Wide Shot brings you news, analysis and insights on everything from streaming wars to production â and what it all means for the future.
You may occasionally receive promotional content from the Los Angeles Times.










